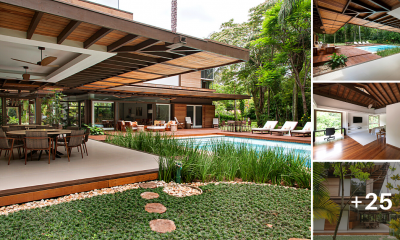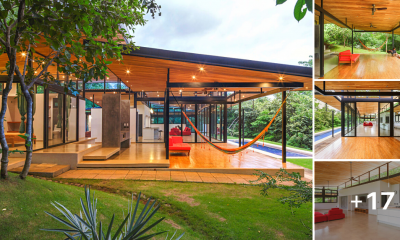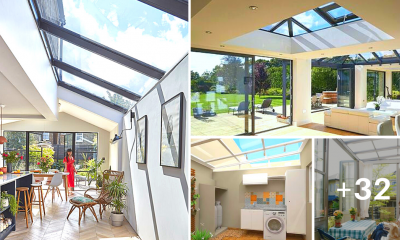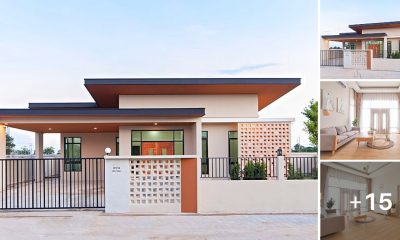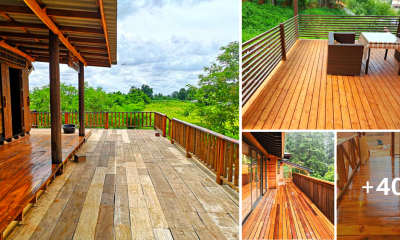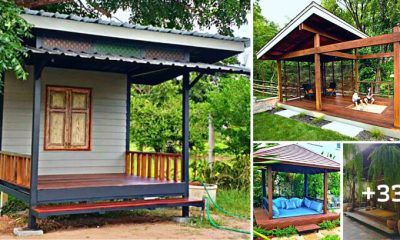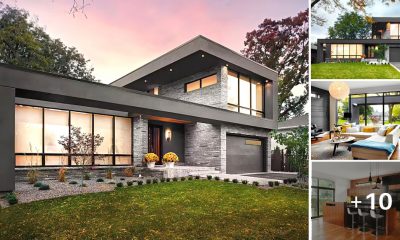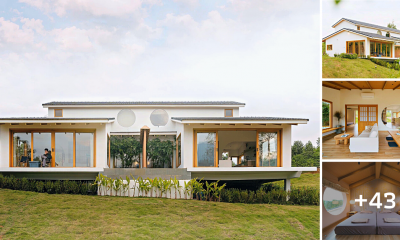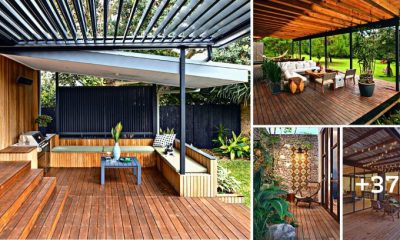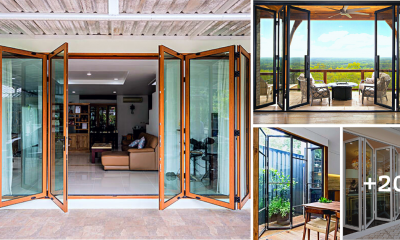-
Home idea
/ 3 years agoบ้านไม้ 2 ชั้น สไตล์โมเดิร์นทรอปิคอล โปร่งโล่งกลมกลืนกับธรรมชาติ
บ้านสไตล์ทรอปิคอล เป็นหนึ่งรูปแบบบ้านที่ตอบโจทย์สภาพภูมิอากาศในเมืองไทย เพราะเน้นเรื่องความใกล้ชิดกับธรรมชาติ ตกแต่งผสมผสานในทุกรายละเอียดของบ้าน เช่น การใช้ไม้ หิน คอนกรีต เป็นส่วนประกอบ มีสวนทั้งภายในและภายนอกบ้าน แถมสระว่ายน้ำที่จะช่วยเพิ่มรื่นรมย์ในการพักผ่อนอีกด้วย . บ้านไม้สองชั้นที่เน้นดีไซน์ที่เรียบง่าย การออกแบบแบบเปิดโล่ง ใกล้ชิดไปกับธรรมชาติรอบๆ ตั้งอยู่ท่ามกลางธรรมชาติของไม้ยืนต้น สูงพ้นหลังคาให้ความร่มรื่น ภายในบ้านเปิดโล่งพร้อมเพดานที่ยกสูง มีสวนหินและต้นไม้ประดับอยู่ภายใน โครงสร้างหลักคือไม้ผนังคอนกรีตสีขาว และผนังด้านนึงตกแต่งกรุด้วยหิน...
-
Home idea
/ 3 years agoบ้านผนังกระจก 225 ตร.ม. พื้นเพดานกรุด้วยไม้ สไตล์ Contemporary (มีแบบแปลน)
แชร์ไอเดียบ้านเดี่ยวสไตล์ต่างๆ หลากหลายสไตล์ ที่กำลังเป็นแบบบ้านที่ได้รับความนิยมมากในปัจจุบัน แบบบ้านสไตล์โมเดิร์นชั้นเดียว ขนาดกำลังดี เรียบง่าย มีเสน่ห์ชวนให้น่าสนใจ สะท้อนบุคลิกของเจ้าของแต่ละคนได้เป็นอย่างดี ยังคิดไม่ออกว่าจะดีไซน์บ้านเป็นสไตล์อะไรดี ลองไปดูพร้อมกันเลย สถาปนิก : OsArquitectura พื้นที่ : 225 ตร.ม. ปี : 2015 ภาพถ่าย...
-
Home idea
/ 3 years agoรวม 32 ไอเดีย “หลังคา Skylight” โปร่งรับแสง หลากหลายประโยชน์
หากท่านใดที่มีบ้านที่มีแสงไม่เพียงพอ ลองเข้ามาดูไอเดียนี้ หลังคา Skylight โปร่งแสง ที่สามารถช่วยให้แสงสว่างจากธรรมชาติลอดผ่านเข้าไปภายในบ้านได้มากขึ้น สร้างประโยชน์ได้หลากหลายในแต่ละฟังก์ชั่น จะมีรูปแบบหลังคาโปร่งแสงแบบไหนน่าสนใจบ้าง ไปดูกันเลยดีกว่า ที่มา : pinterest . สกายไลท์ เหนือโต๊ะรับประทานอาหาร เพิ่มแสงสว่างสดใส . แดดแรงๆ ของประเทศไทย ก็มีประโยชน์เวลาตากผ้า ....
-
Home idea
/ 3 years agoบ้านชั้นเดียว สไตล์โมเดิร์น-มินิมอล พื้นที่ 122 ตร.ม.งบประมาณไม่เกิน 2.7 ล้าน.
แชร์ไอเดียบ้านเดี่ยวสไตล์ต่าง ๆ หลากหลายสไตล์ ที่กำลังเป็นแบบบ้านที่ได้รับความนิยมมากในปัจจุบัน แบบบ้านสไตล์โมเดิร์นชั้นเดียว ขนาดกำลังดี เรียบง่าย มีเสน่ห์ชวนให้น่าสนใจ สะท้อนบุคลิกของเจ้าของแต่ละคนได้เป็นอย่างดี แต่ยังคิดไม่ออกว่าจะดีไซน์บ้านเป็นสไตล์อะไรดี ลองไปดูพร้อมกันเลย… Cr. ZEN TARA Phitsanulok เซนธารา พิษณุโลก บ้านชั้นเดียว สไตล์โมเดิร์น กลิ่นอายมินิมอล . บ้านชั้นเดียวขนาดกลาง...
-
Home idea
/ 3 years agoรวม 40 ไอเดียต่อเติม “ระเบียงไม้หน้าบ้าน” ใช้งานกลางแจ้ง เพิ่มเสน่ห์ให้กับบ้าน
แชร์รวมไอเดีย ระเบียงไม้หน้าบ้าน เพิ่มเสน่ห์ให้บ้านออกแบบเป็นมุมนั่งเล่นกลางแจ้งเข้ากับบรรยากาศและสไตล์ของบ้าน ดื่มด่ำกับการสัมผัสธรรมชาตินอกบ้านการใช้ไม้เป็นวัสดุหลัก เพราะไม้ให้ความรู้สึกสบายอย่างเป็นธรรมชาติที่มีหลากหลายสไตล์เอาไว้ใช้งาน วันนี้มีมาให้เลือกชมทั้งหมด 40 ไอเดียลองไปชมกันเลย… Cr.Pinterest ไอเดียต่อเติม “ระเบียงไม้หน้าบ้าน” . ใช้งานกลางแจ้ง เพิ่มเสน่ห์ให้กับบ้าน . ใช้ไม้เทียมแต่เป็นอารมณ์ ไม้จริงให้ความรู้สึกอบอุ่น . ระเบียงไม้ให้ออกมาเดินสูดอากาศได้สบายๆ . ระเบียงด้านหน้าเป็นพื้นไม้ให้ความรู้สึกที่เป็นธรรมชาติ . การใช้ไม้เป็นวัสดุหลัก...
-
Home idea
/ 3 years ago33 Stunning “Wooden Gazebo” Ideas for a Relaxing Backyard Retreat
A luxury wooden gazebo can be a beautiful addition to your garden. They can be used for so many things, from...
-
Home idea
/ 3 years agoบ้านโมเดิร์นร่วมสมัย 2 ชั้นทรงกล่อง สัมผัสได้ถึงความเรียบหรู
วันนี้แอดมินขอพาเพื่อนๆไปชมกับบ้านสองชั้นสไตล์โมเดิร์นร่วมสมัย กับเอกลักษณ์ของเส้นสายเรขาคณิตที่มีเอกลักษณ์ จะเน้นดีไซน์ที่เรียบง่ายในลักษณะรูปทรงสี่เหลี่ยมเป็นส่วนใหญ่ นอกจากนี้ านสไตล์นี้ยังให้ตวามสำคัญในเรื่องฟังก์ชันการใช้งานอีกด้วย จะสวยงามน่าอยู่ซักแค่ไหนตามเราไปรับชมกันเลยจ้า ที่มา : wowowhome บ้านสองชั้นทรงกล่อง สไตล์โมเดิร์นร่วมสมัย โทนเข้มเทาดำ ผนังด้านหน้าออกแบบโดยใช้กระจกเพื่อให้เกิดความโปร่งโล่ง และหินโทนสีเทา ภายในบ้านเป็นห้องโถงกว้างโทนสีขาวสลับกับผนังหิน ห้องนั่งเล่นกับเฟอร์นิเจอร์เรียบหรู ชมวิวหน้าบ้านผ่านทางผนังกระจกใส เก้าอี้หนังสีดำ นั่งเอนพักผ่อนอย่างผ่อนคลาย . ห้องครัวตกแต่งลายไม้สลับสีดำ...
-
Home idea
/ 3 years agoHillside Duplex Villa, Japanese-style, Spacious Veranda, 2 Bedrooms, 164 sqm
This duplex villa, inspired by Japanese architecture, with a mix of tradition and modernity, is an “escape” place for architect Doan...
-
Home idea
/ 3 years ago37 Ideas for “Chill Out Corner” to Create More Relaxation Zones at Home
As many of us now find ourselves spending more time at home, the garden is – now more than ever –...
-
Home idea
/ 3 years ago20 Stylish “Folding Door” Ideas for Every Decorating Style
Folding doors are easy to install in just about any setting, which includes bay windows and corners, which makes them a...
Connect with us

