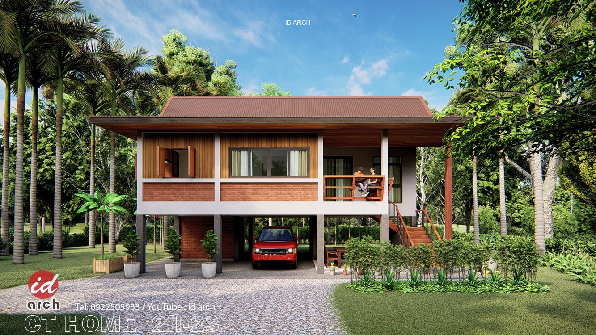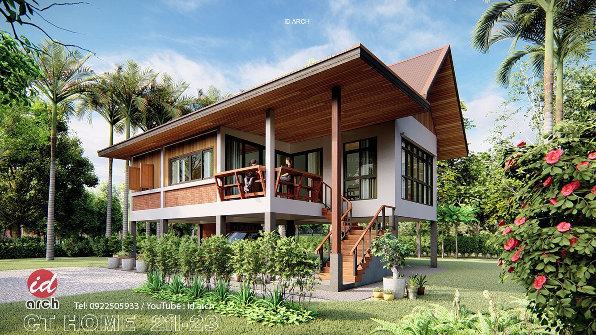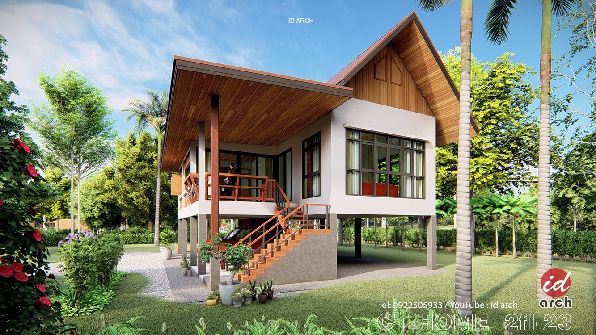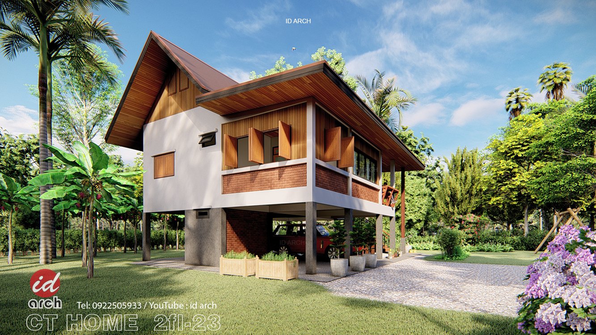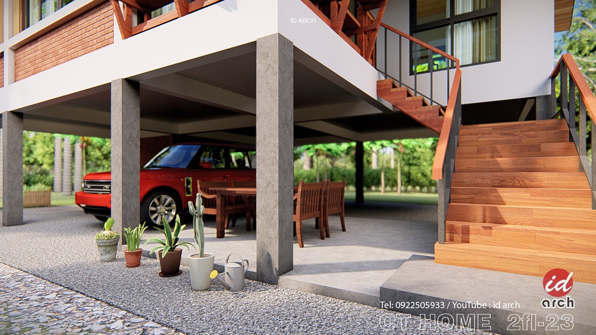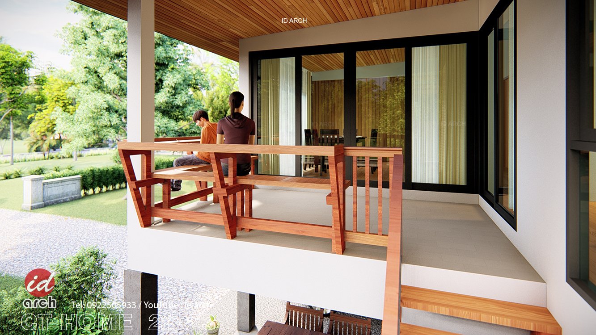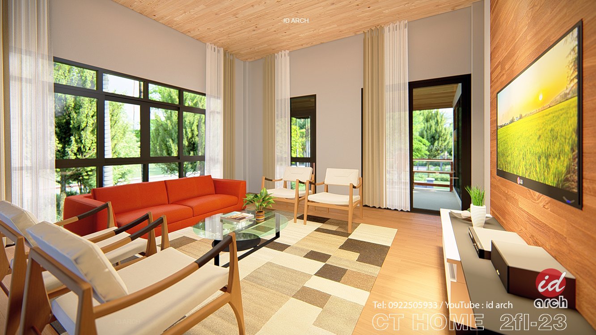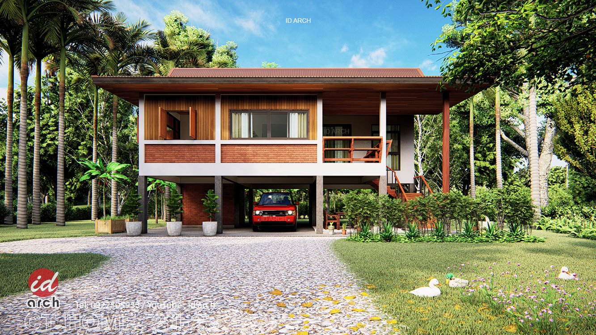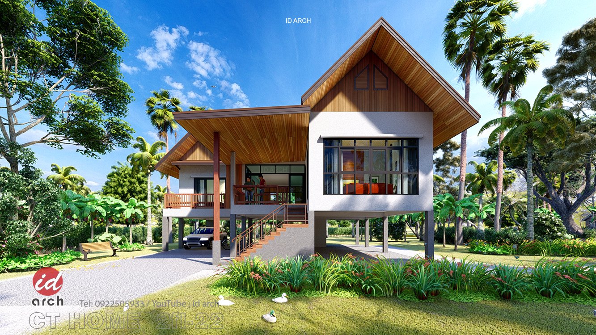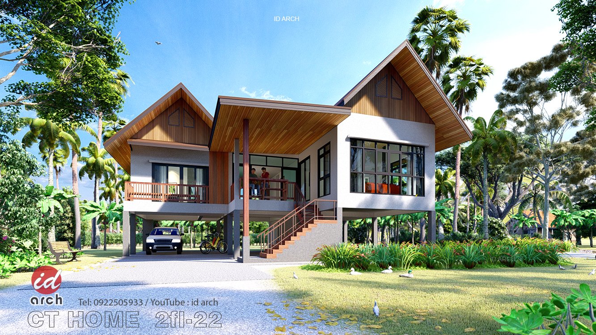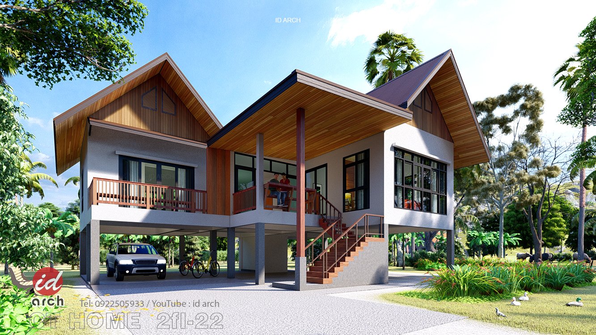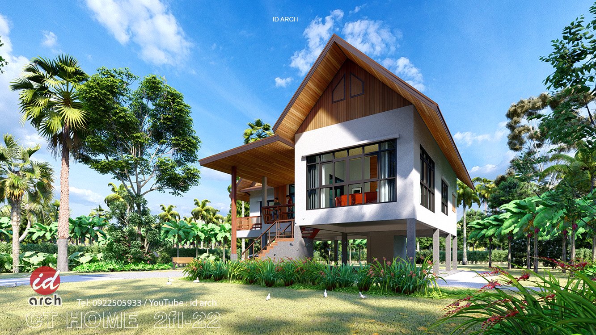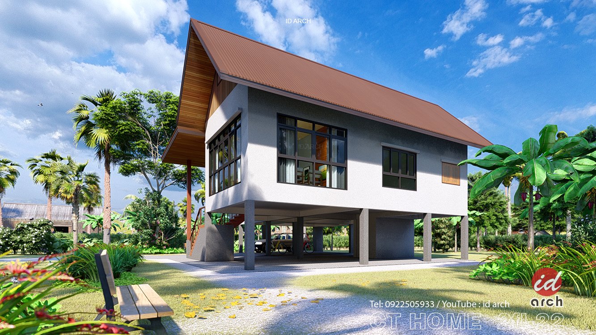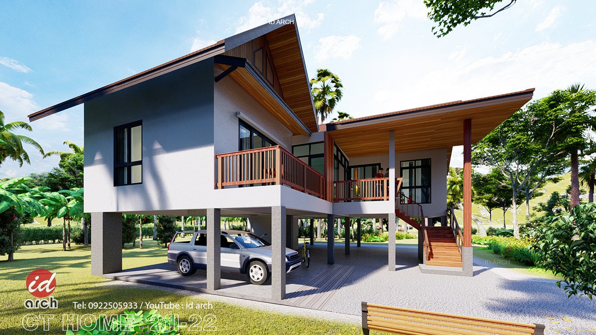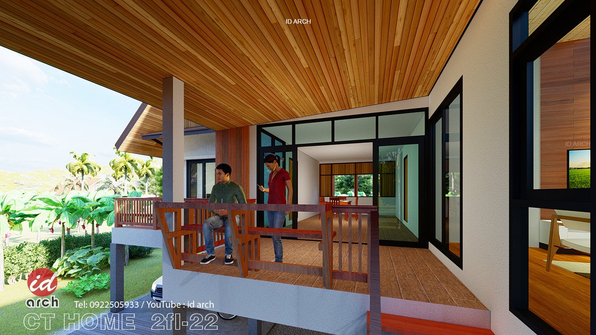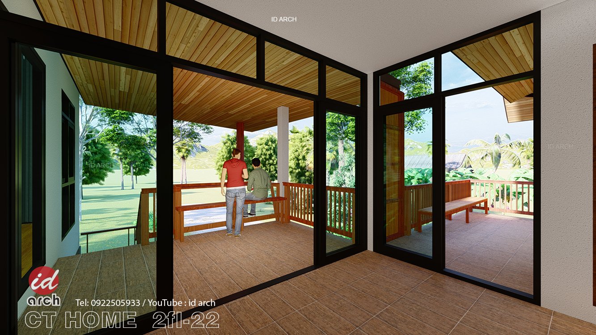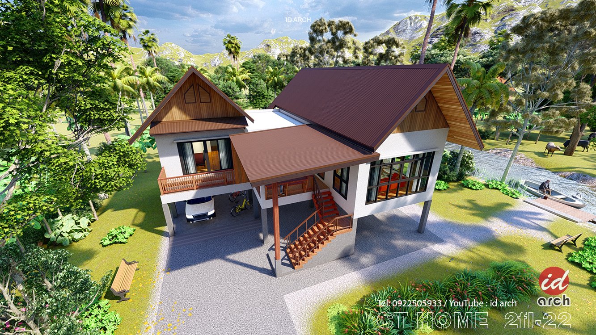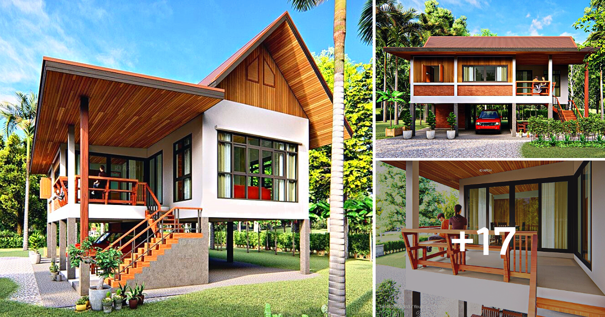
Usable Area: 187 sq.m.
Details: 2 Bedrooms, 2 Bathrooms, Parking
Piling, elevated, stilt and pier small house plans are tiny home floor plans standing on pillars with the ground floor elevated.
That makes them suitable for sloping or unlevelled sites and also create a chance to include very nice front porch, as majority of them has.
They vary in designs and sizes, all of them are beautiful and easy to build.
.
.
.
.
.
More Recommended Houses
Usable Area: 196 sq.m.
Details: 2 Bedrooms, 3 Bathrooms, Parking
.
.
.
.
.
.
.
.
.
Credit: ID Arch

