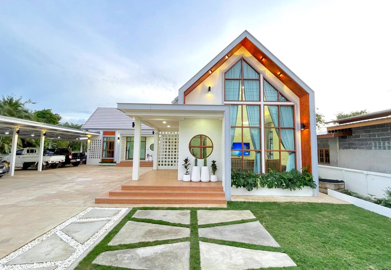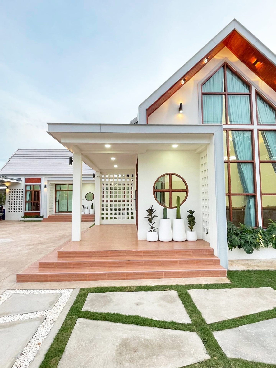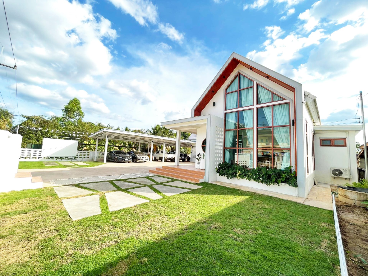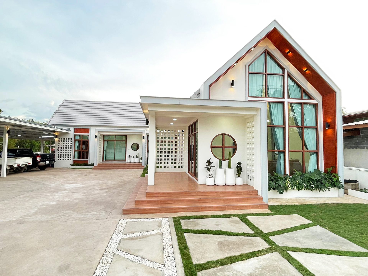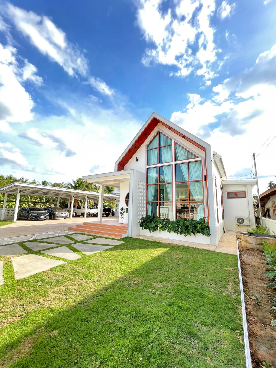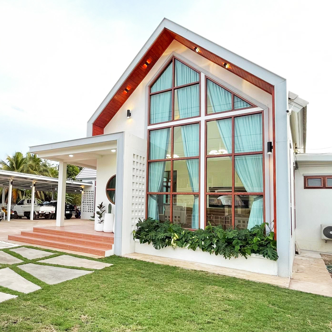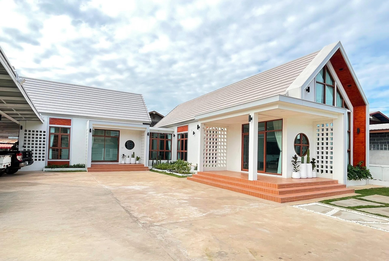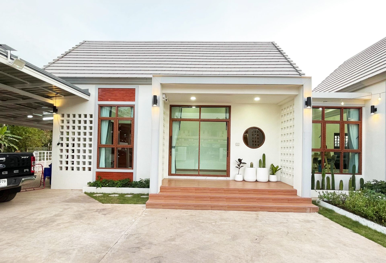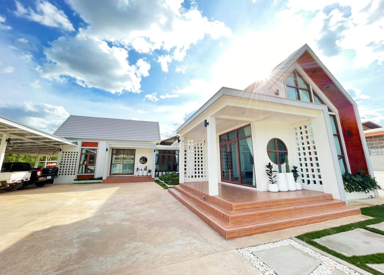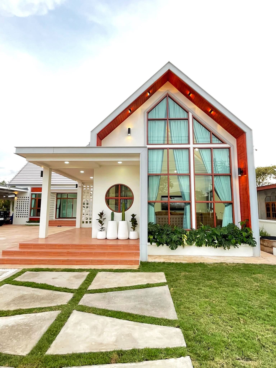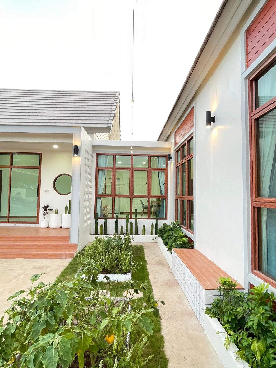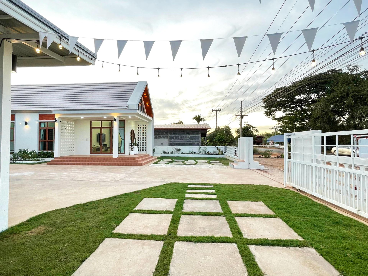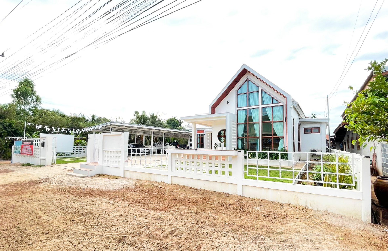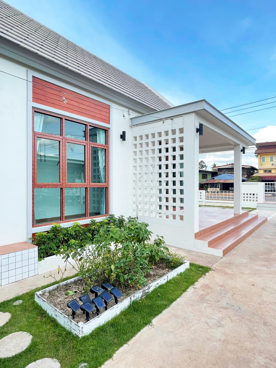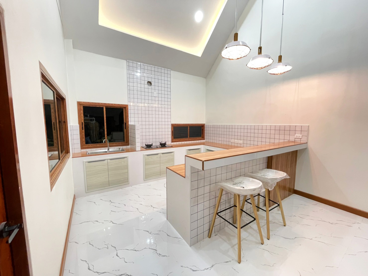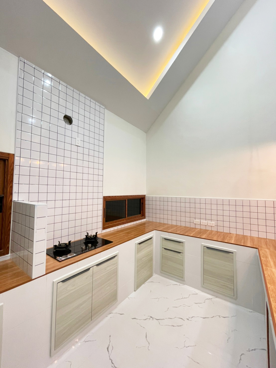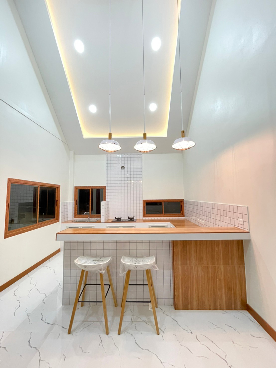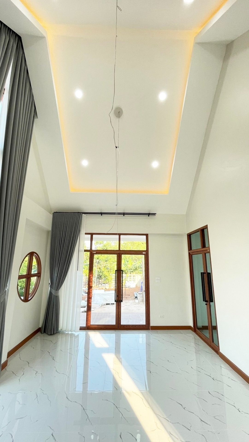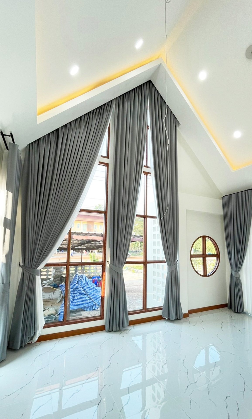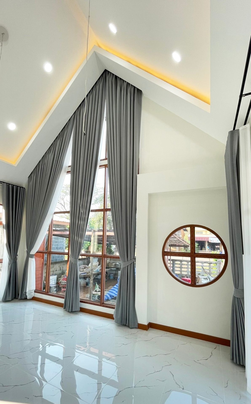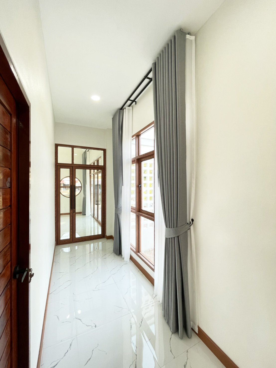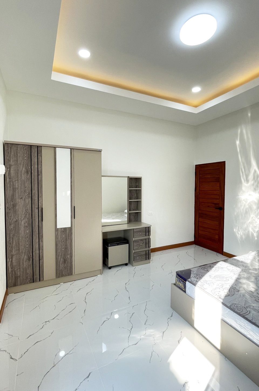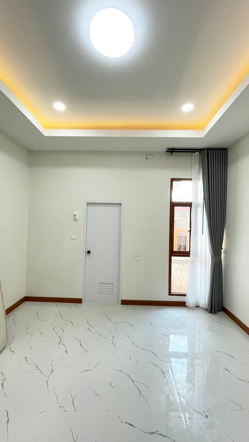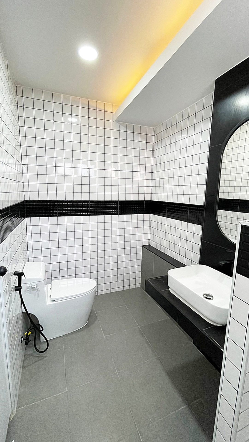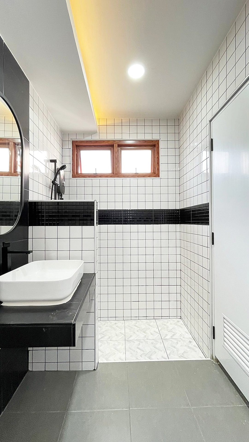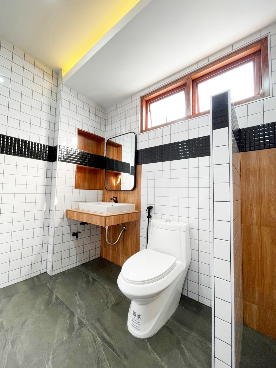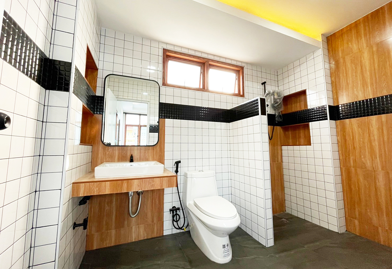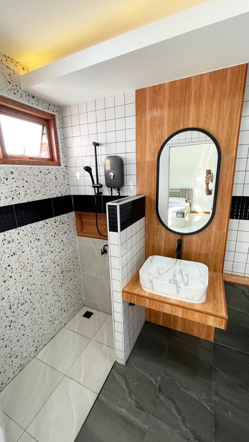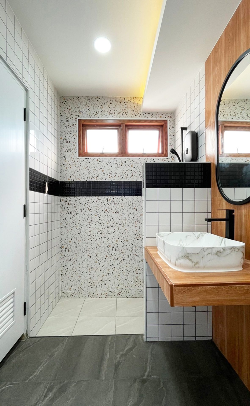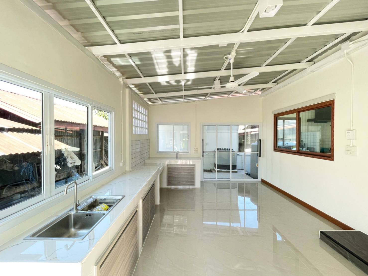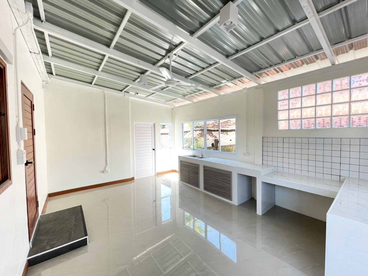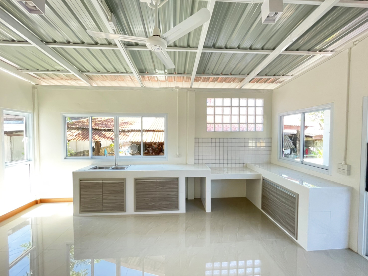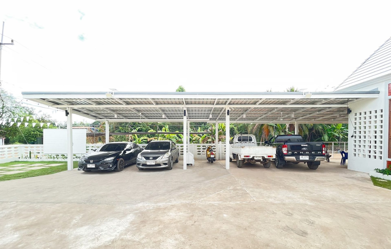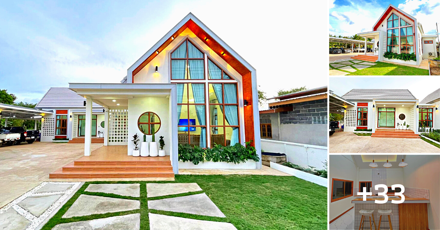
Usable Area: 183 sq.m.
Details: 4 Bedrooms, 3 Bathrooms, 2 Kitchens, 4 Parking Spaces
While most buyers usually have ideas of what they want in a house – their “must-haves” and wish lists – a professional’s advice/suggestions carries considerable weight in their selection of style and floor plan.
Aside from its appeal and versatility, the L-shaped floor plan addresses privacy and noise concerns. It also helps with landscaping issues and the construction of big houses on a sloped or narrow lot.
A dynamic L-shaped design allows the homeowner potential for development and customization – to personalize the space,
do some hard landscaping, and add more amenities such as an infinity pool, a meditation or rock garden, or an outdoor kitchen/entertainment area.
Whether your home is on an expansive property or in a subdivision with nearby neighbors, an L-shaped floor plan allows you to take advantage of the views along one side of your property.
.
.
.
.
.
.
.
.
.
.
.
.
.
.
.
.
.
.
.
.
.
.
.
.
.
.
.
.
Credit: Wanwaan Design Studio

