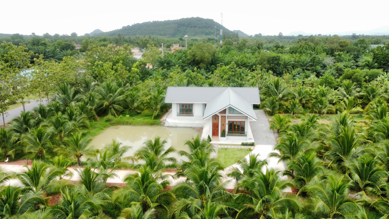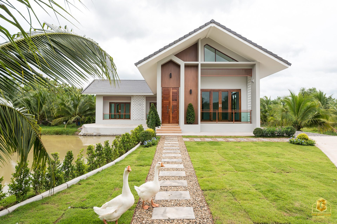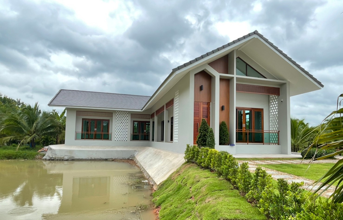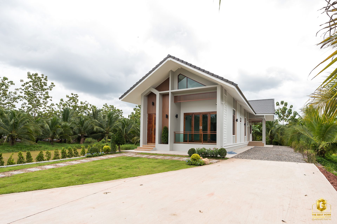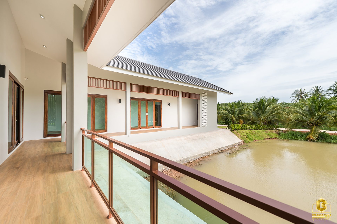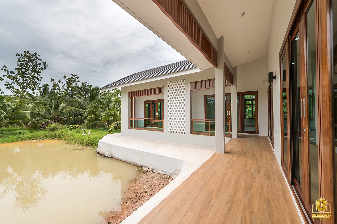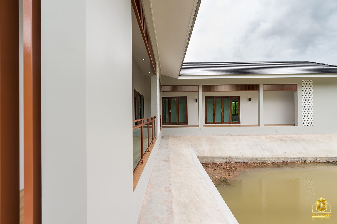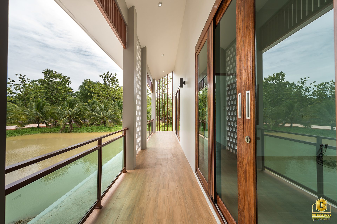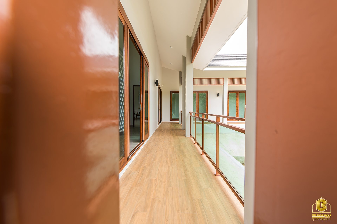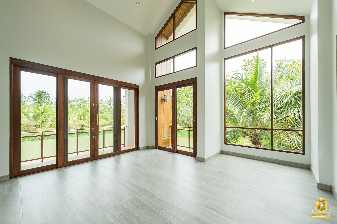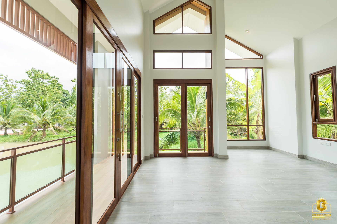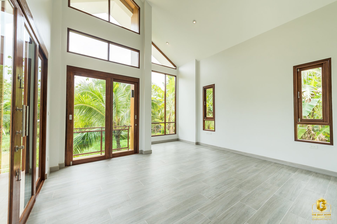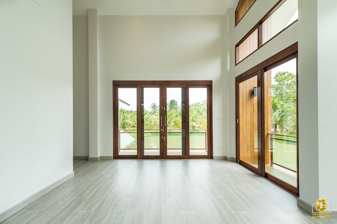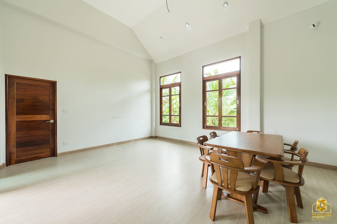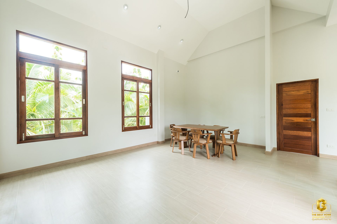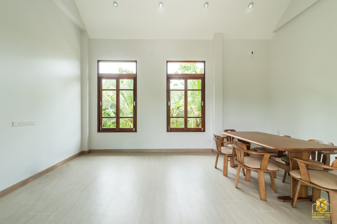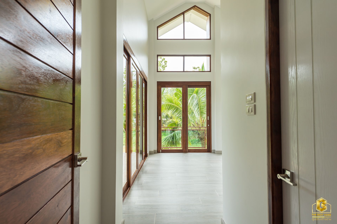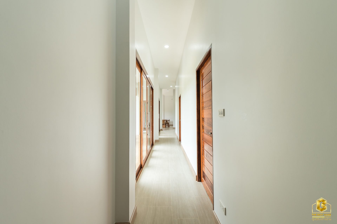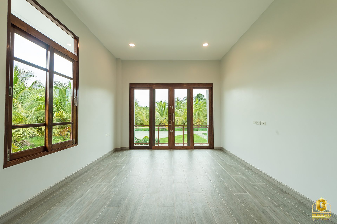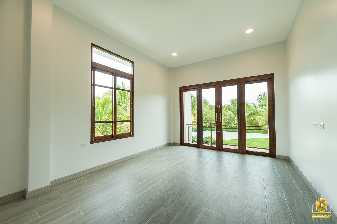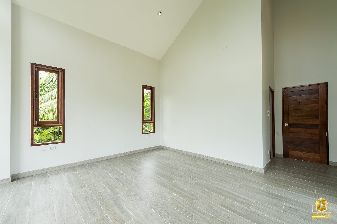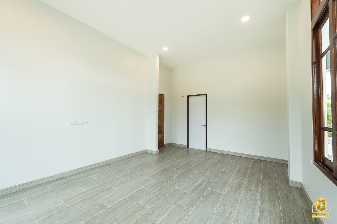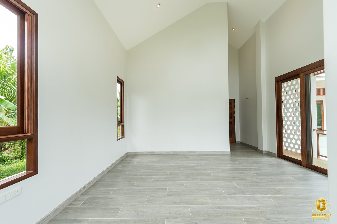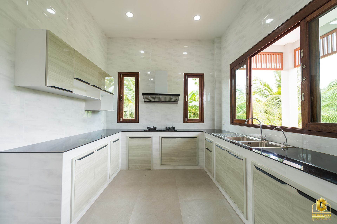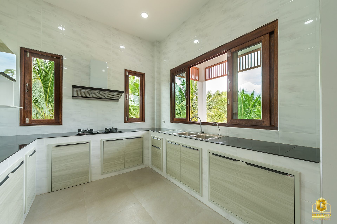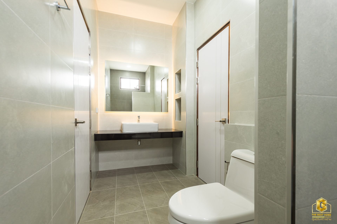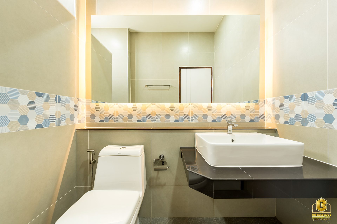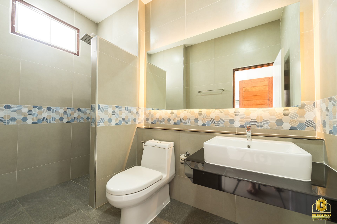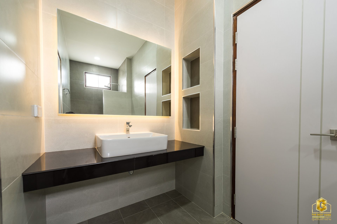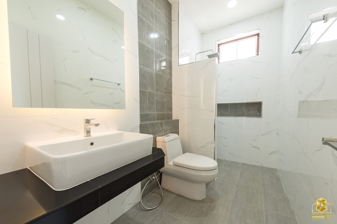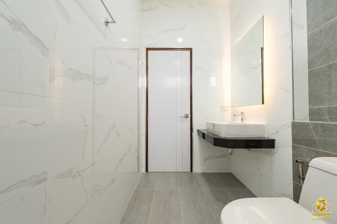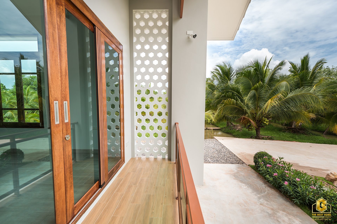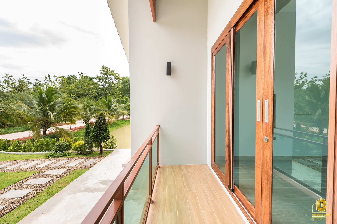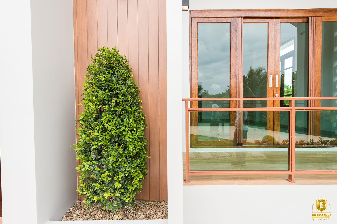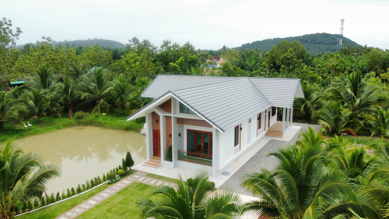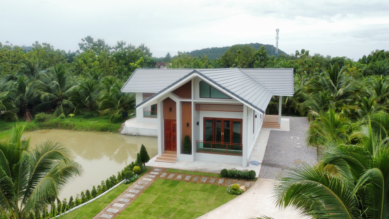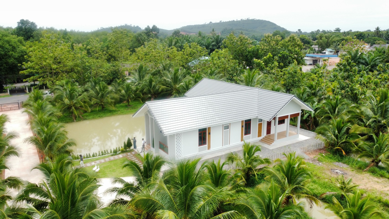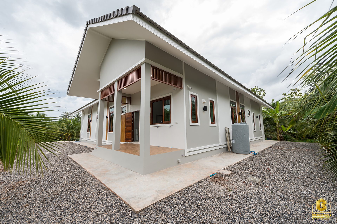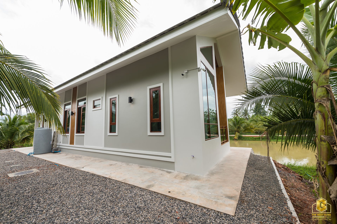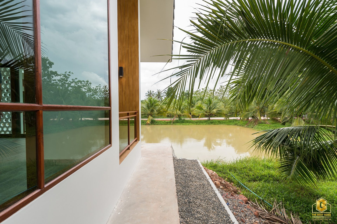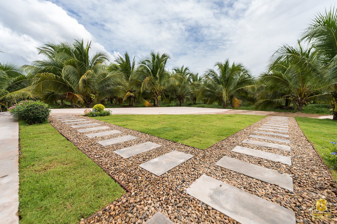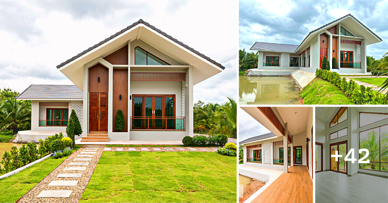
Living Area: 180 sq.m. ( Width 17.50 m. x Depth 17.50 m.)
Details: 3 Bedrooms, 3 Bathrooms, Separate Kitchen
The L shaped house, It offers the best of both worlds – great living space and privacy in a house.
One of the most flexible home designs, the L-shaped house design can be used in both, big and small houses. The L shaped house design can also be used on any terrain – be it a slope or flat one.
If you love to do the interiors of your home, then, an L shaped house design would suit you. One look at the L shaped house design and you will realise that a single house is divided into two compartments.
The L shaped house design can provide you with many options for placement of the rooms and you need not go as per the usual convention.
Owing to its design, there will be many specific places that can be demarcated with different décor. Moreover, the home interiors and the décor will look spread out and not cluttered.
With the L shaped house design, while you get space inside the house, you also get abundant space on the exterior – for example, a courtyard.
You also have the unlimited options of personalising the outdoor area in an L shaped house design. A swimming pool can fit like a piece of a jigsaw puzzle in an L shaped house design.
If you are into gardening or simply love nature, having a big courtyard may be as sought-after as having a spacious house. You can also add an outdoor kitchen to your garden.
View is something we all look for while purchasing or building a house. Owing to the L shaped design house, you can have the best views from around the house. Also, such a house allows for ample ventilation.
.
.
.
.
.
.
.
.
.
.
.
.
.
.
.
.
.
.
.
.
.
.
.
.
.
.
.
.
.
.
.
.
Credit: THE BEST HOME

