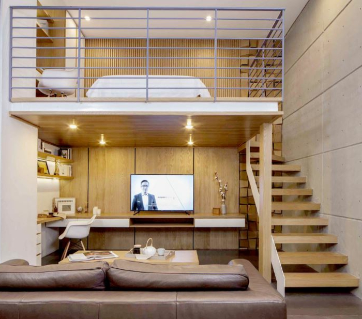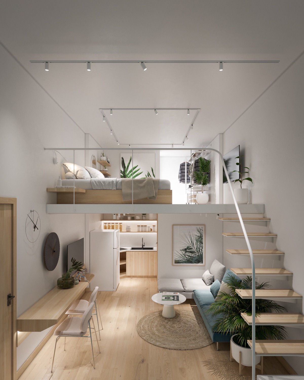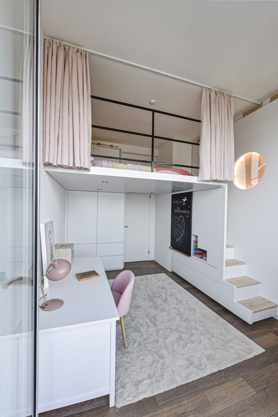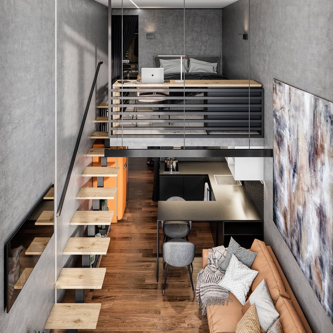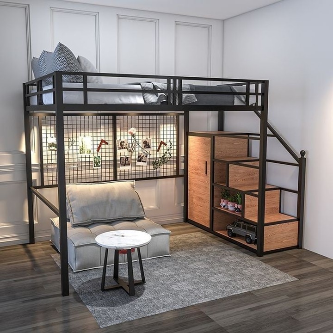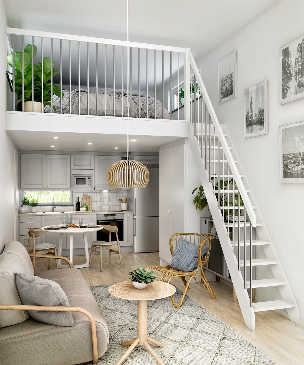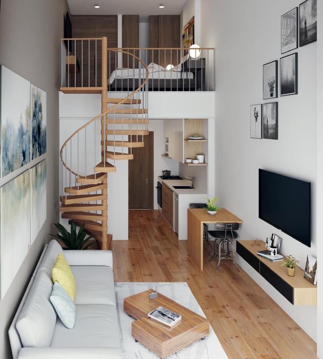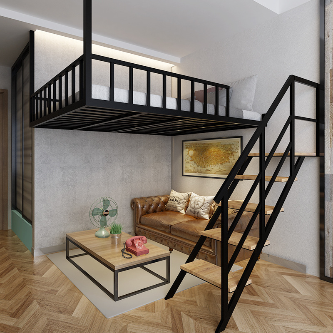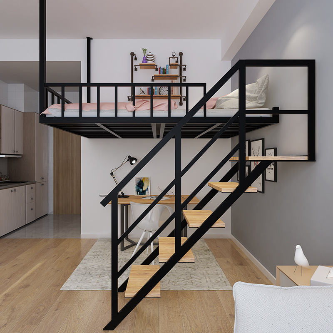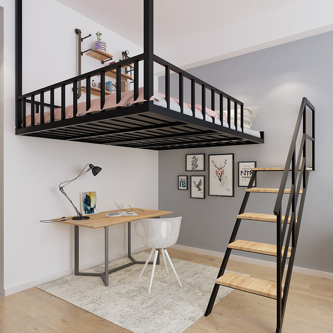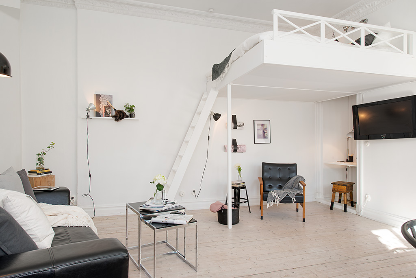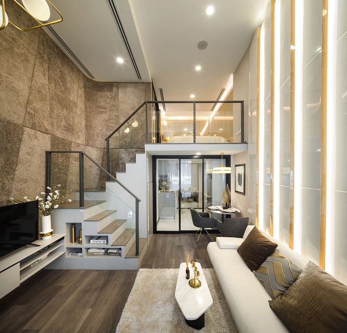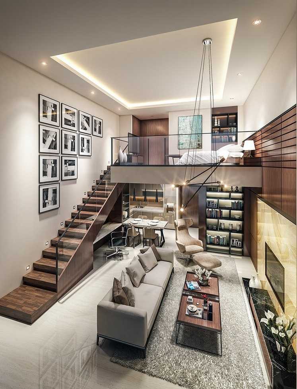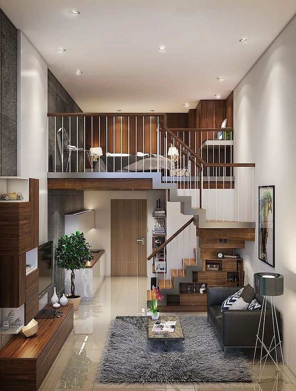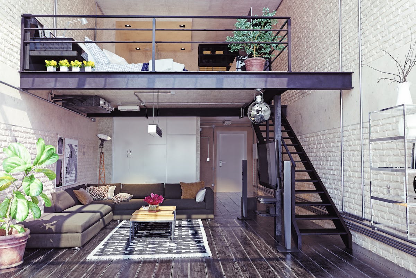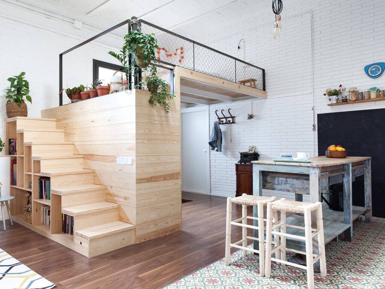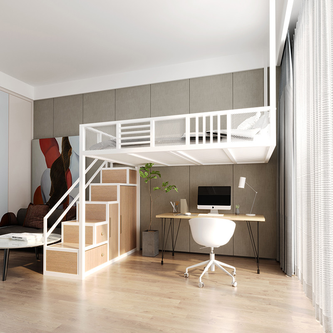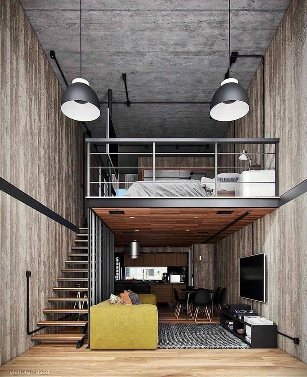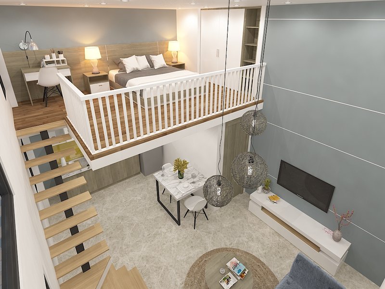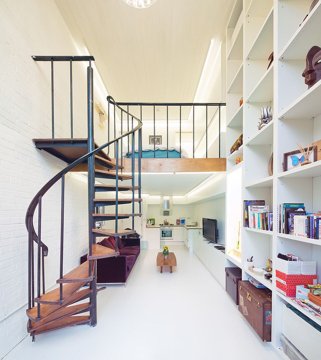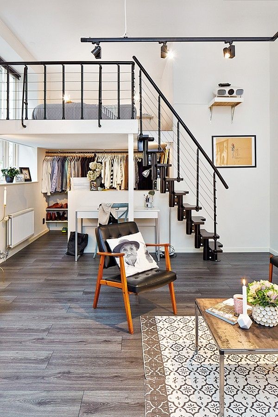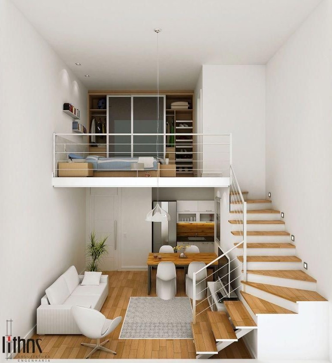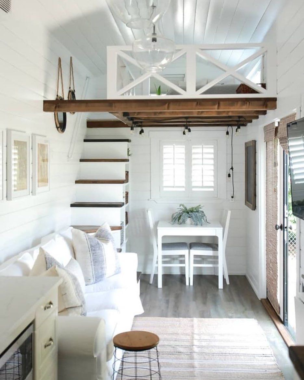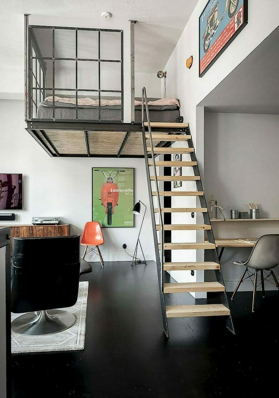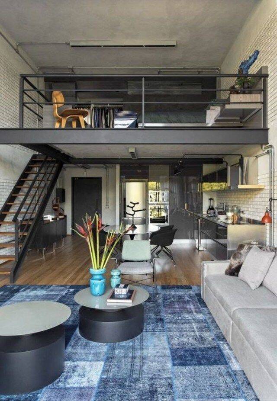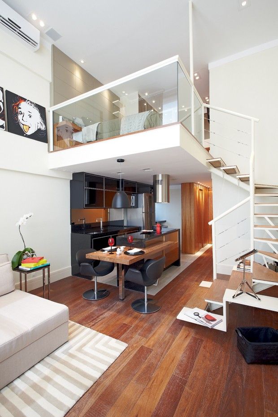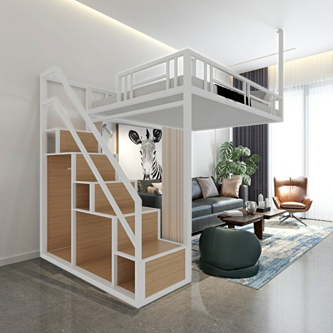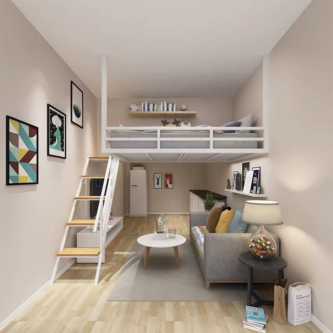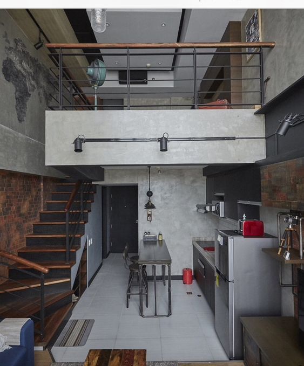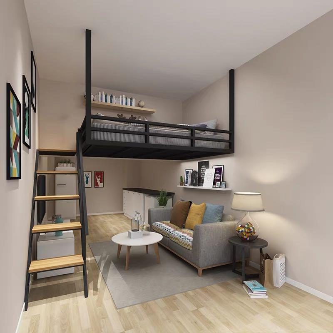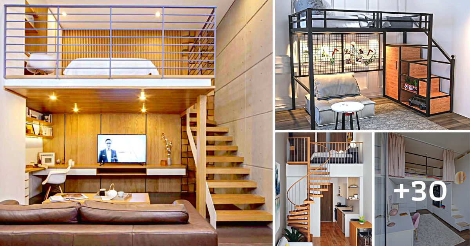
Building a mezzanine can be a surprisingly cheap way to maximise space and add value to your home.
Building a partial floor, or glorified balcony, overlooking the space below is a great way to gain extra space.
These half floors can be built for any purpose, from cosy guest bedroom tucked under the eaves to home cinema floating behind a wall of glass.
Adding a mezzanine floor is usually done as part of a conversion or extension and doesn’t need to break the bank.
Whether you can – or cannot – add a mezzanine floor will probably come down to ceiling height: 14ft (4.2m) is the minimum to allow you to create an extra room and have a functioning space below it.
You need to be able to stand up comfortably in both the mezzanine and space below it. The mezzanine level should not cover more than 50 per cent of the space it sits above.
Access to the mezzanine floor is a key design issue. If space is tight, a space-saving staircase can be installed with hit and miss treads or loft ladder with handrails. A spiral staircase may be another option.
However, a conventional staircase is safer and easier to use (if less fun) for young children and the elderly. Make sure there’s plenty of natural light.
Depending on where and how tall the lower level windows are, it could be quite a dark space. Maximise natural light by installing generous skylights and/or dormers.
Get creative with coloured LED lights. Make sure electric lights can be controlled from both the lower and mezzanine levels. Painting a feature wall a bold colour, such as deep purple, can make it an eye-catching space.
.
.
.
.
.
.
.
.
.
.
.
.
.
.
.
.
.
.
.
.
.
Credit: Pinterest

