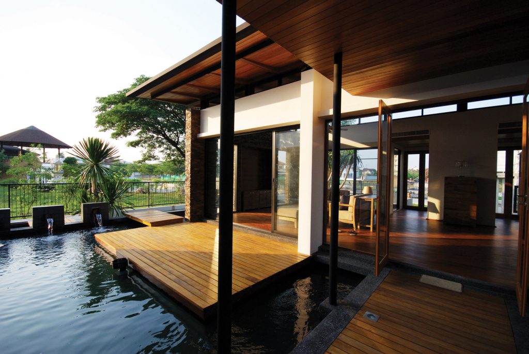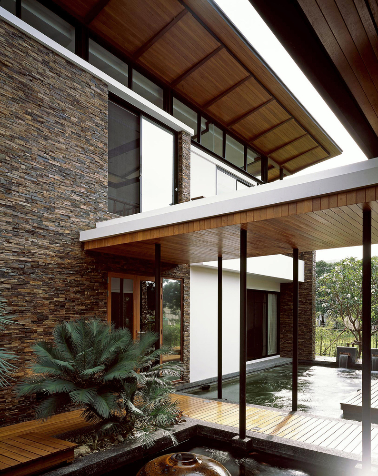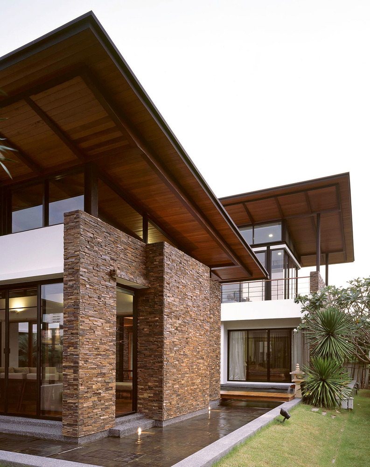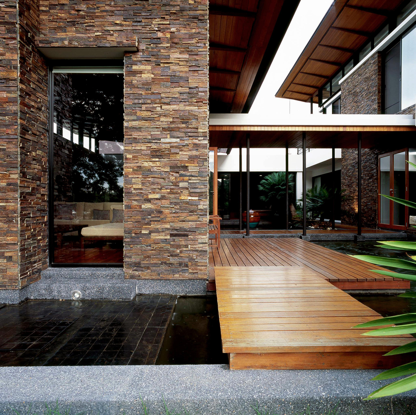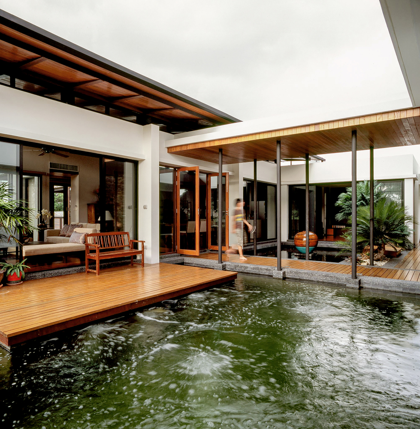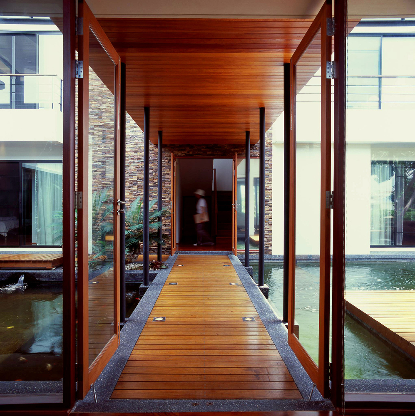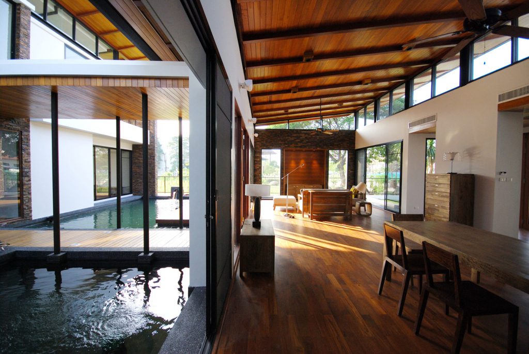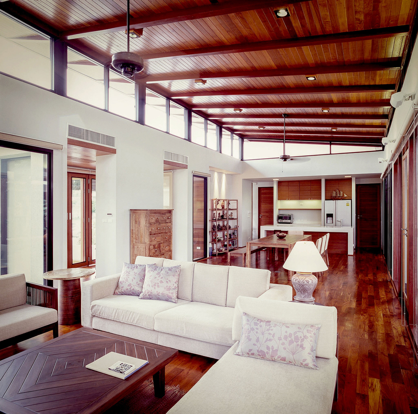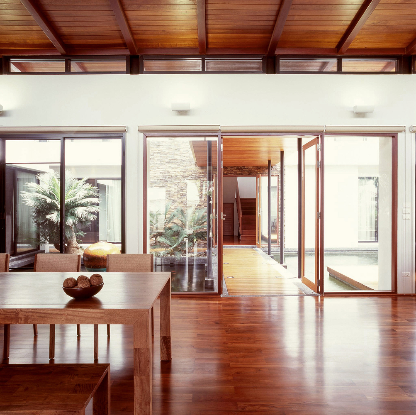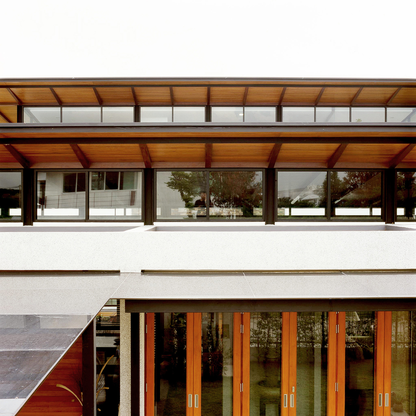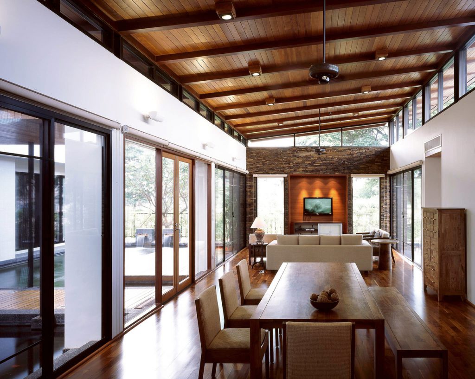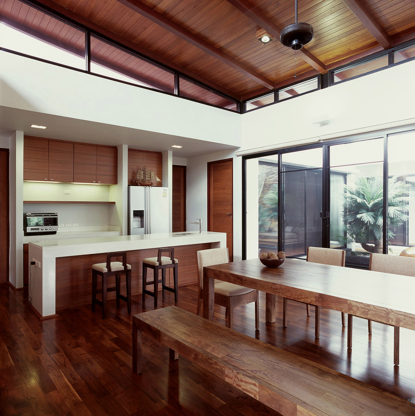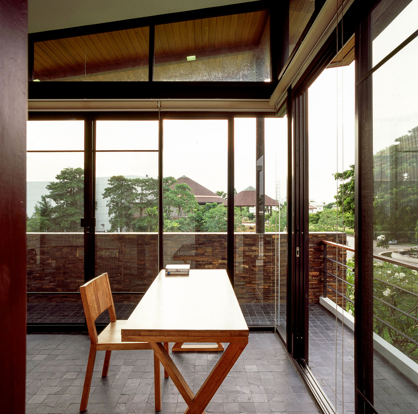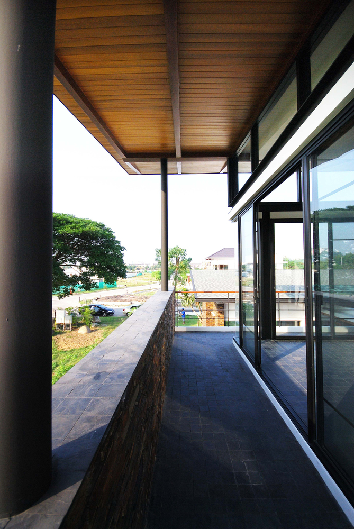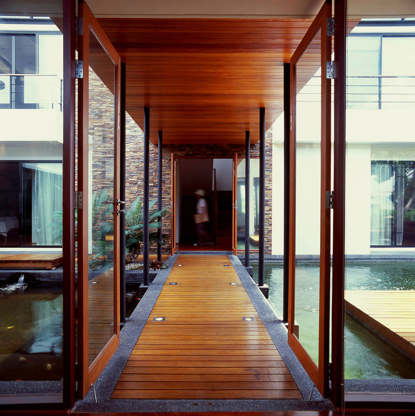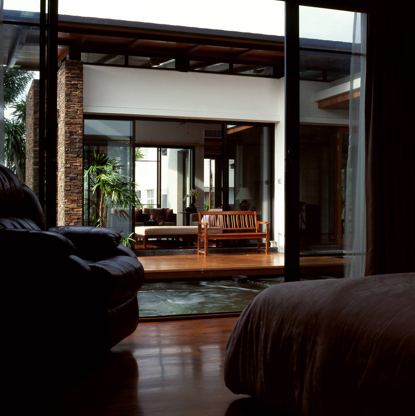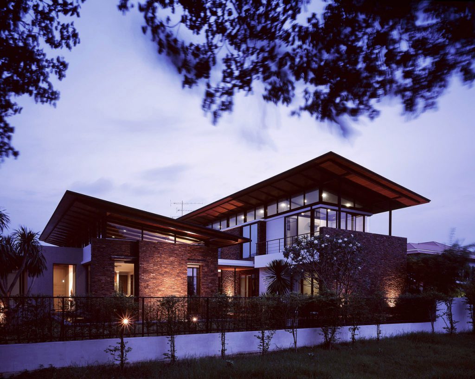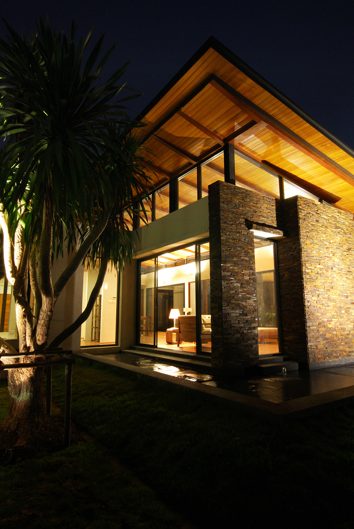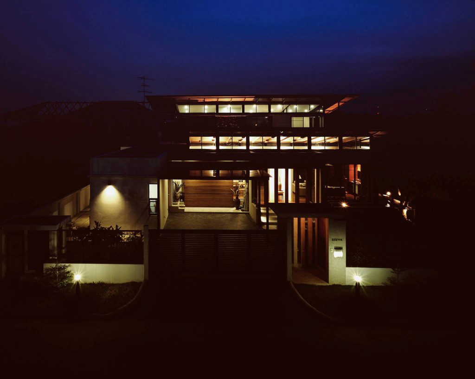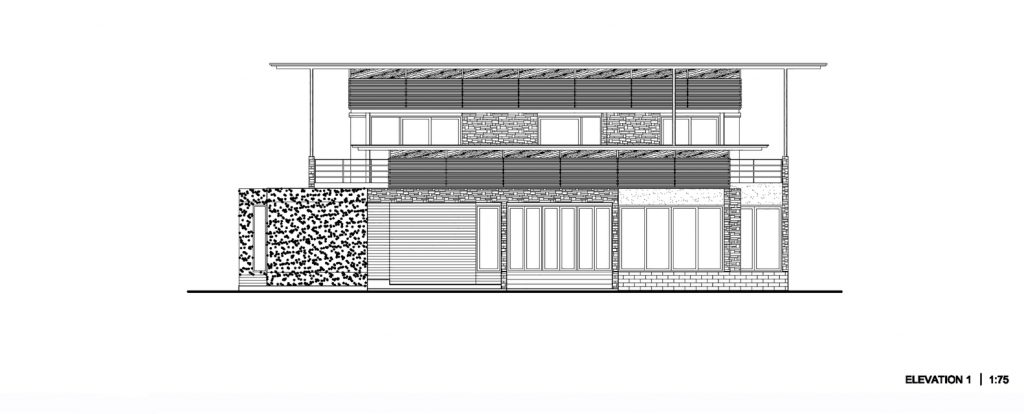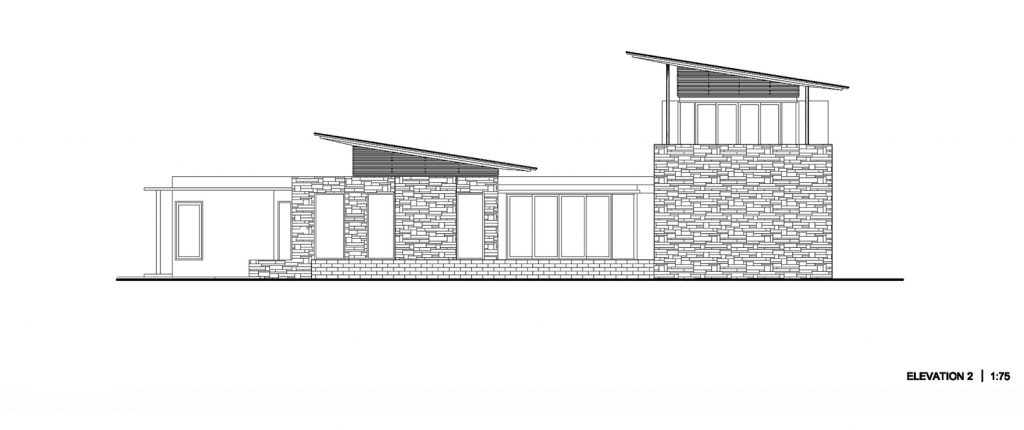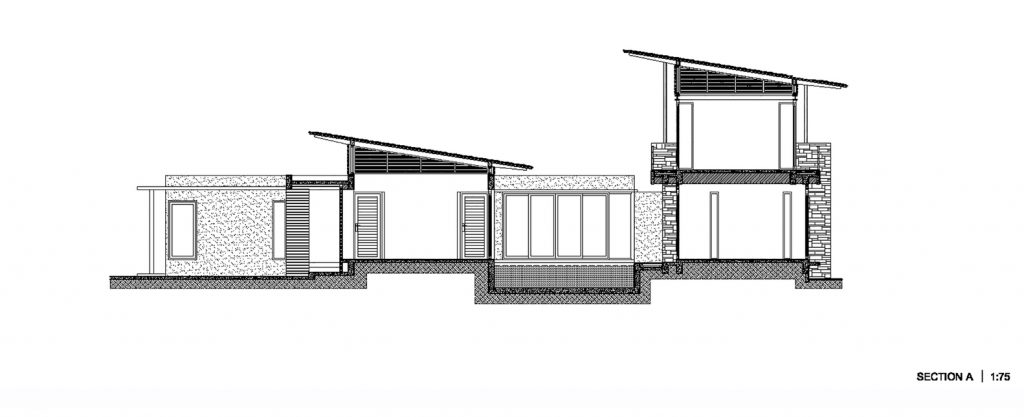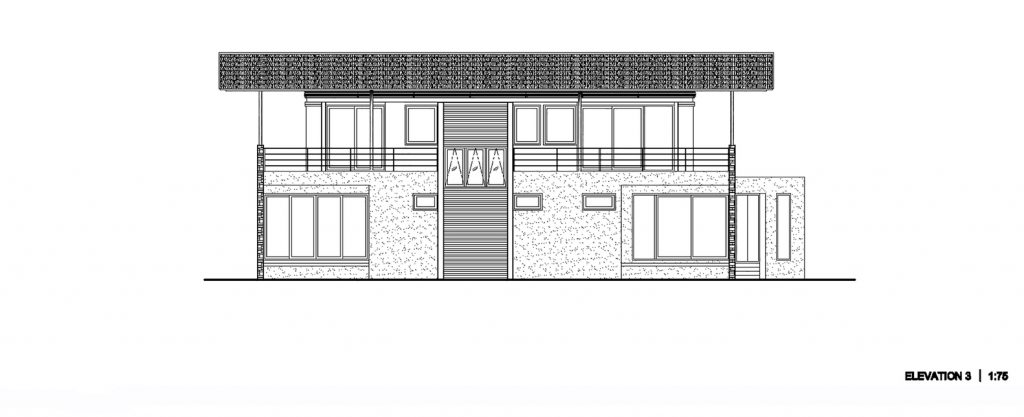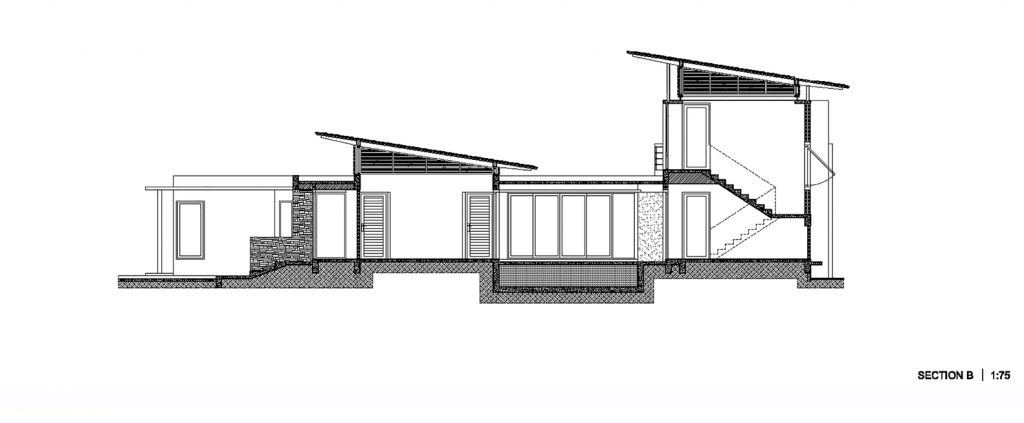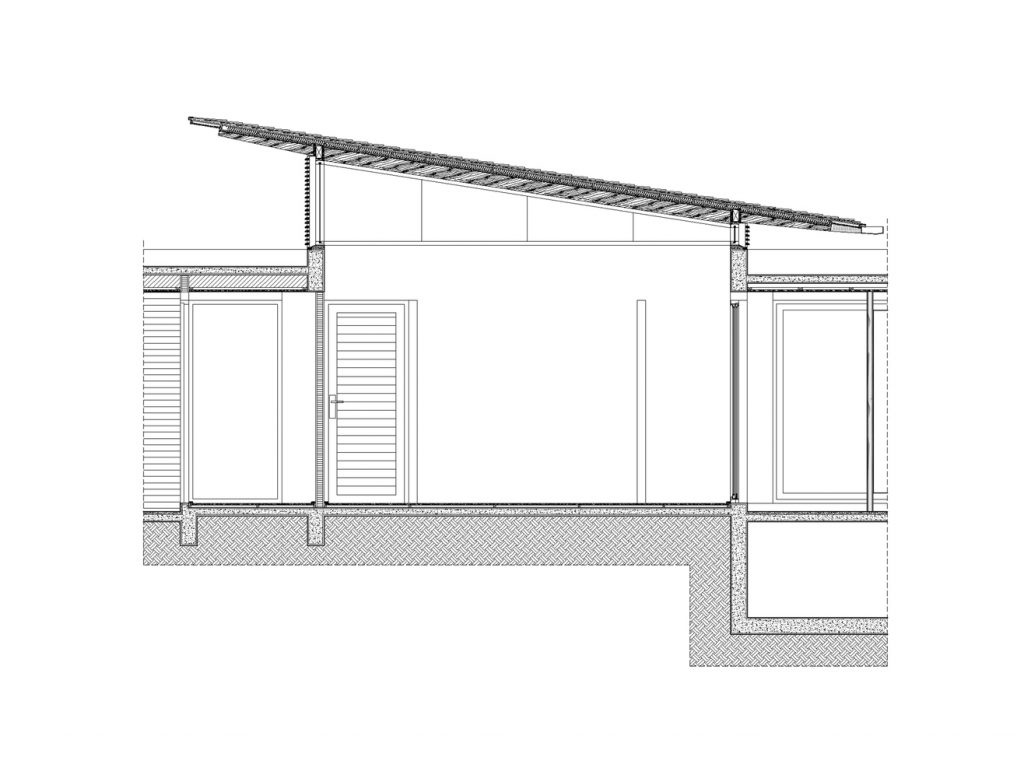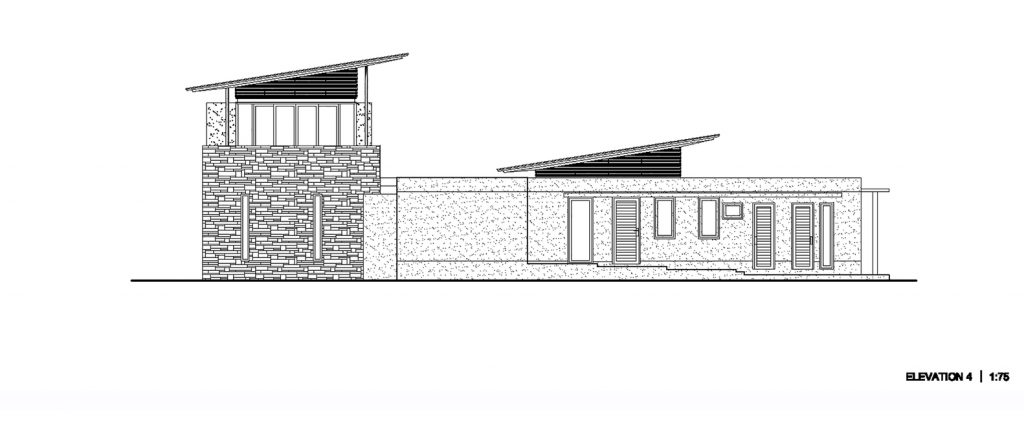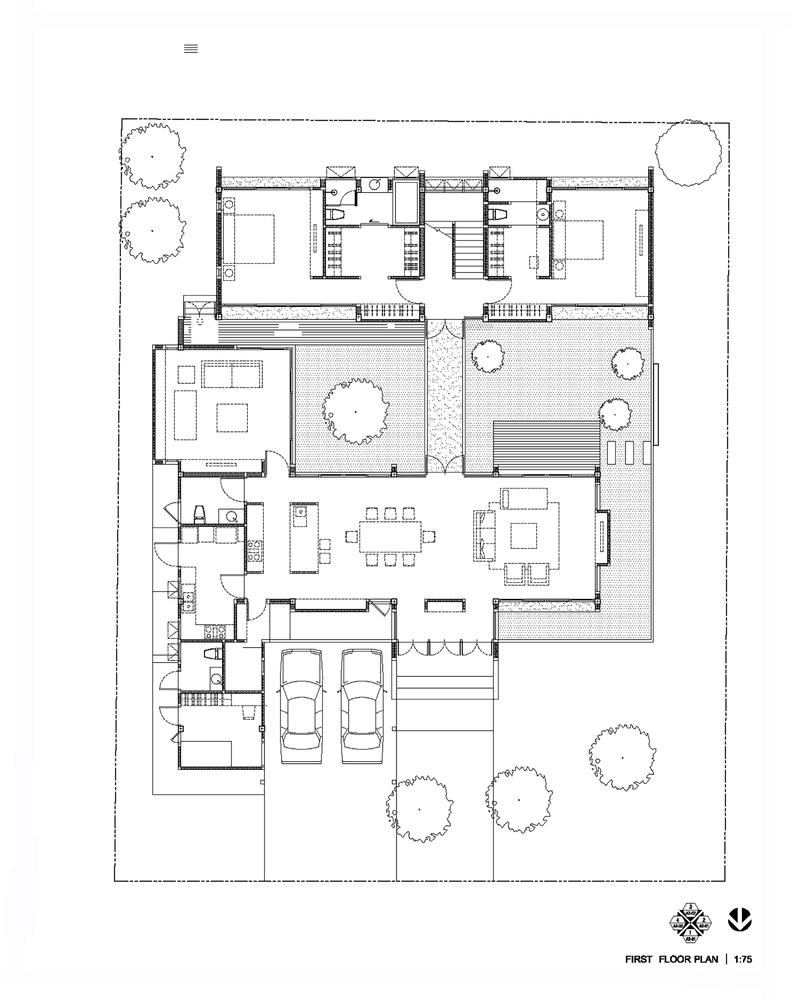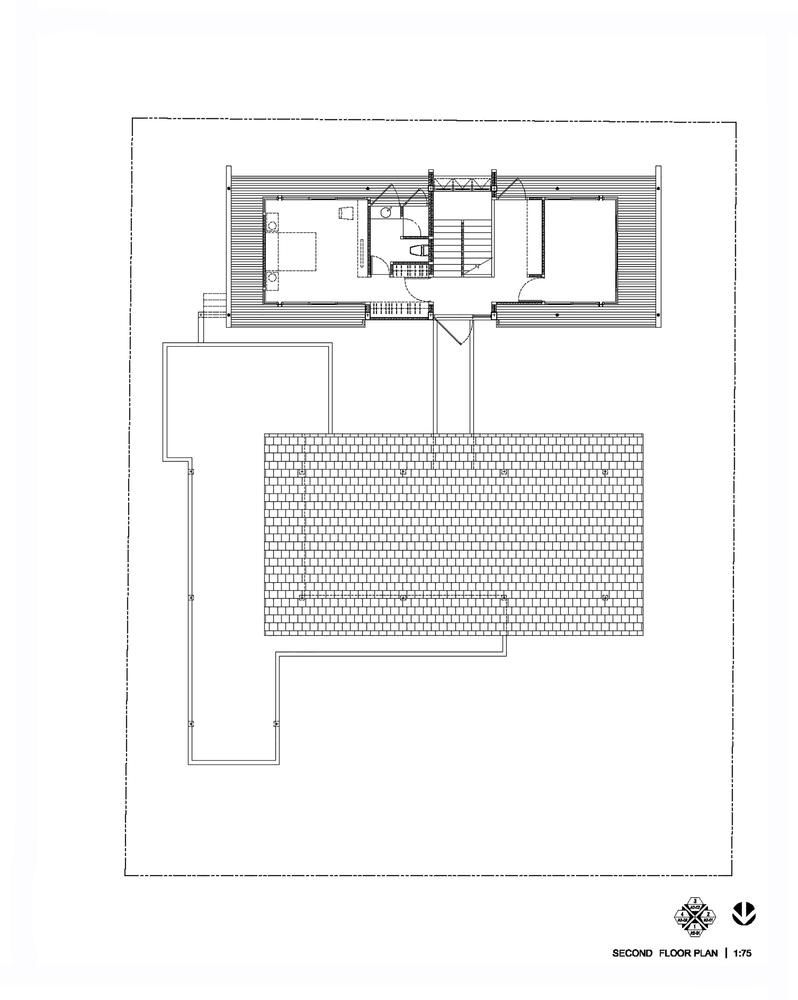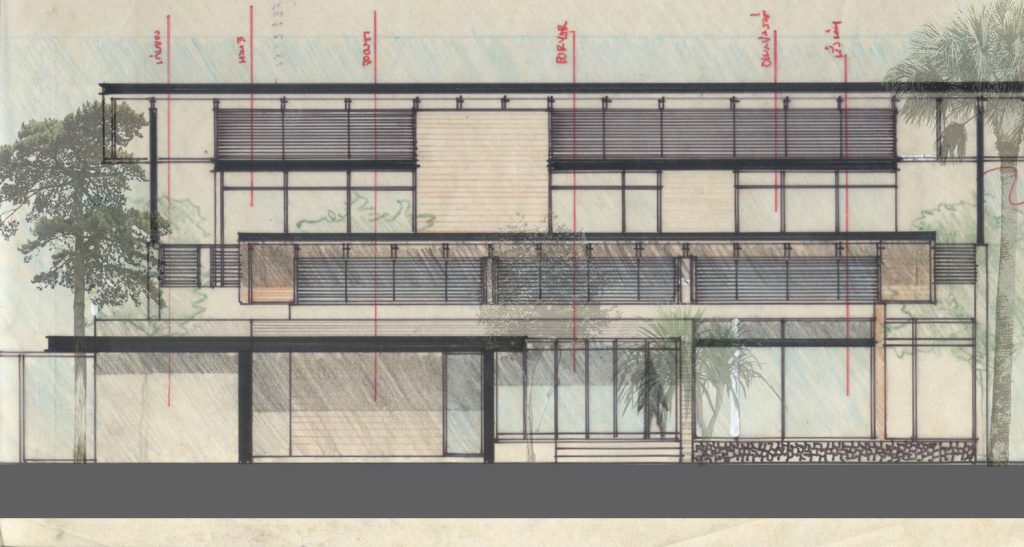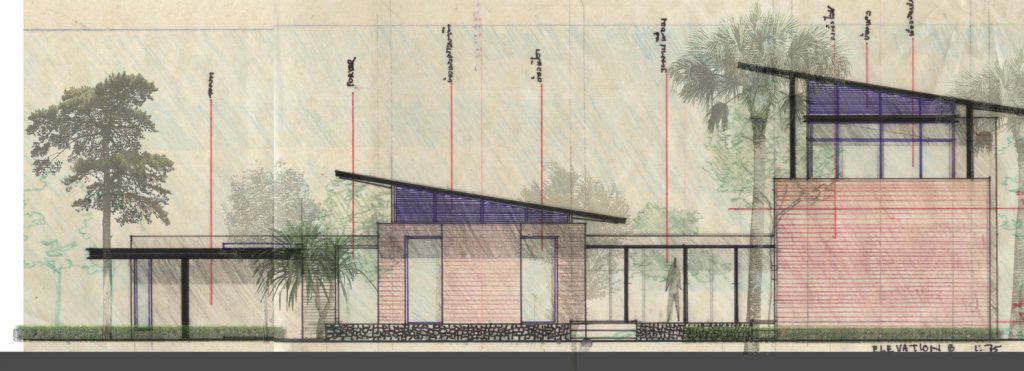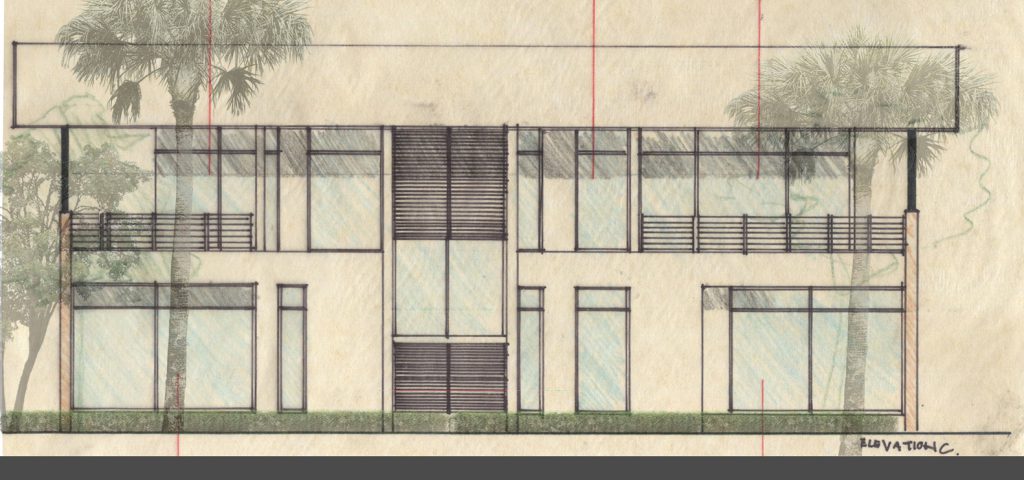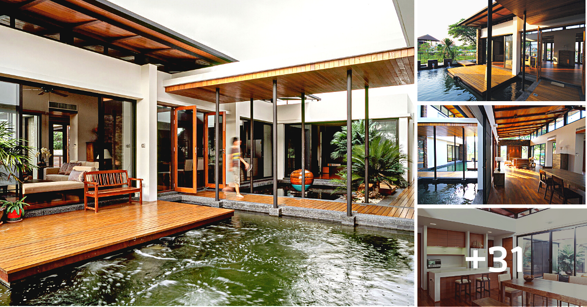
Architects: Junsekino Architect and Design
Area : 400 m²
Year : 2010
Photographs : Spaceshift Studio
The perception of this project is viewed from both inside-out and outside-in. Homeowners requested for every space in a house has to feel the nature and the presence of “water”, which is the main theme of this project, either by visual, sound, or feeling.
An idea of space comes from a belief of homeowners in Feng-Shui. It determines auspicious and inauspicious positions for the house and in order to promote a sense of nature, inauspicious positions are then substituted by water.
From above idea, it creates and determines the functions of private and public space. Both spaces are parallel to X-axis and connect to service space in Y-axis.
A bridge is appointed to connect 2 spaces together while each pushed-in plane creates a working space area which maintains privacy from the outside.
To blend with genuine tropical feeling and style, energy conservation concept is also used in this house. Lighting in all area is balanced with positive and negative lights.
The ceiling is designed to be very thin like paper and designed to let natural light penetrates through during the day and disperse light to all areas.
At night artificial lights from lamps and lanterns are diffused to the exterior. The open space between the ceiling and walls will control lighting inside the room during day and night.
Building materials are a combination of natural materials; wood, rock and natural finishing products in order to create the feeling of natural living with the essence of modern architecture.
.
.
.
.
.
.
.
.
.
.
.
.
.
.
.
.
.
.
.
.
.
.
.
Credit: ArchDaily

