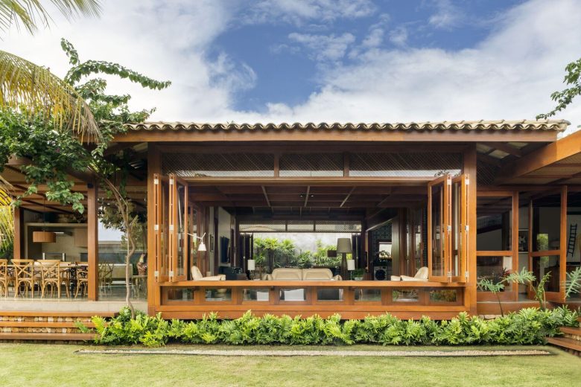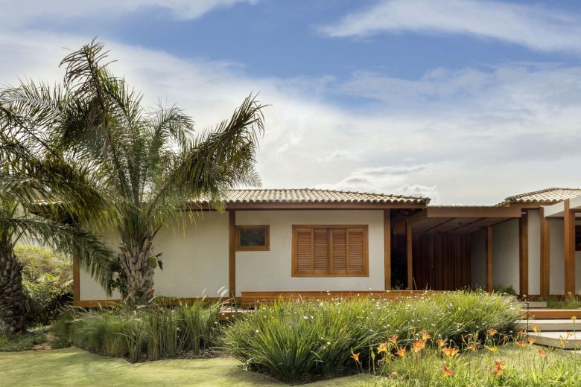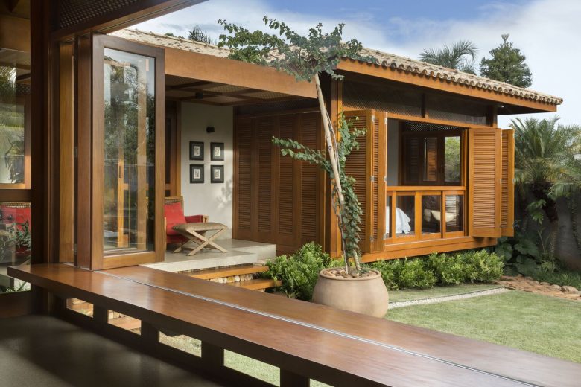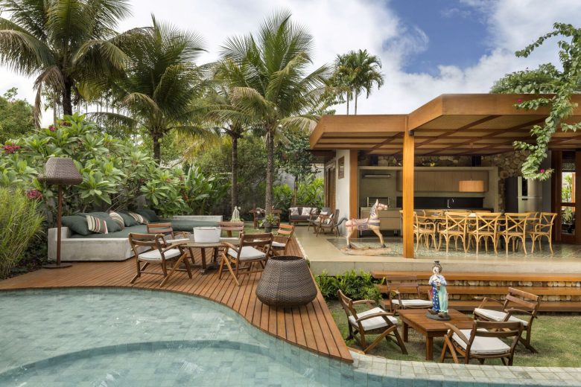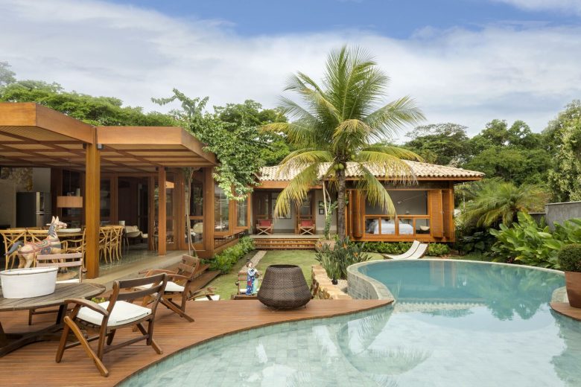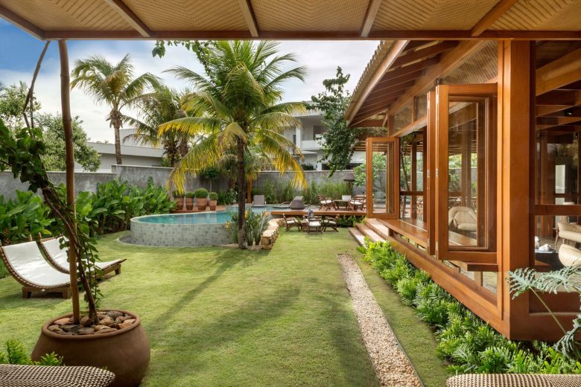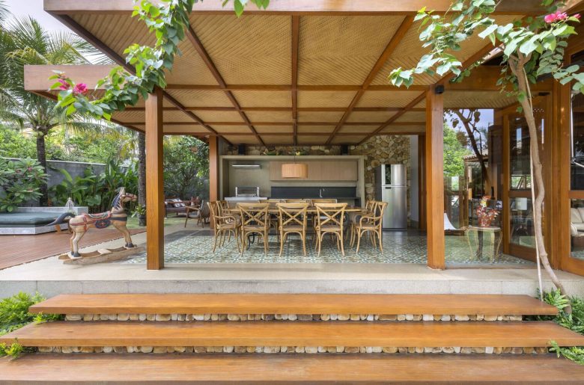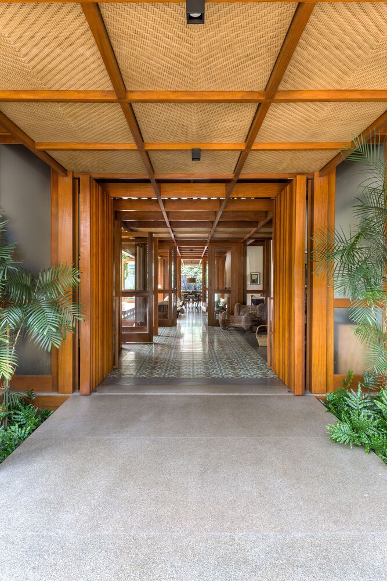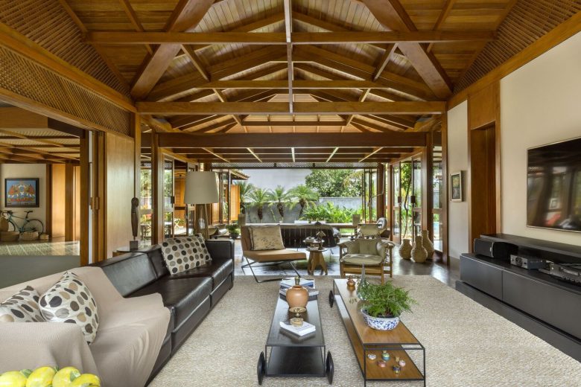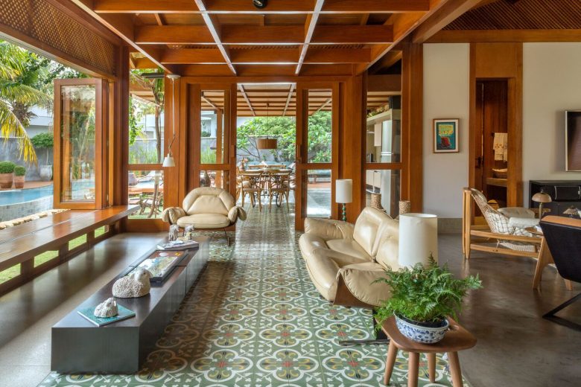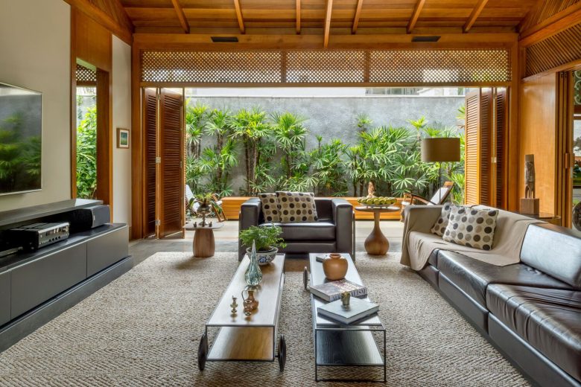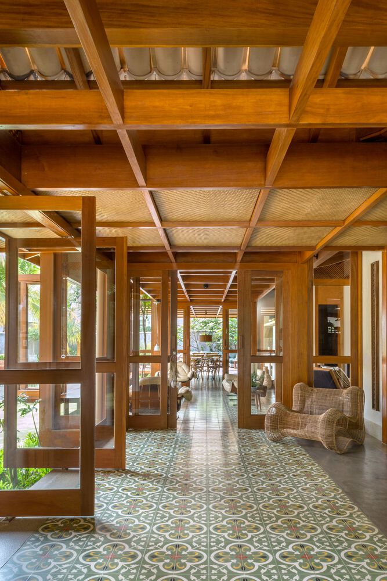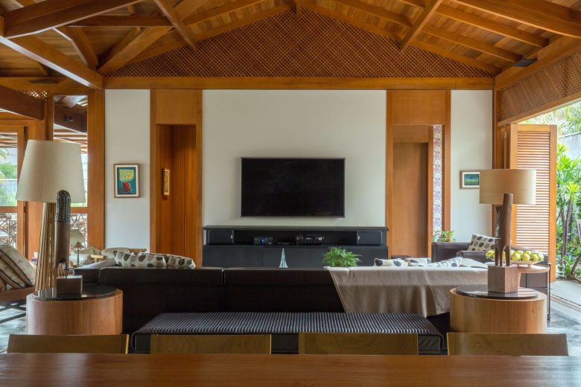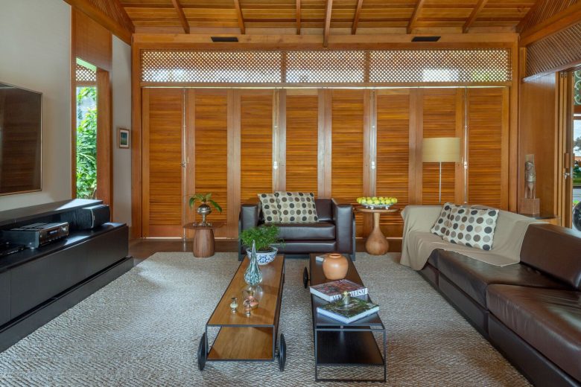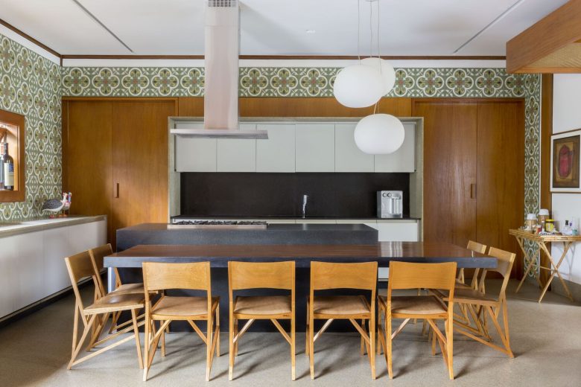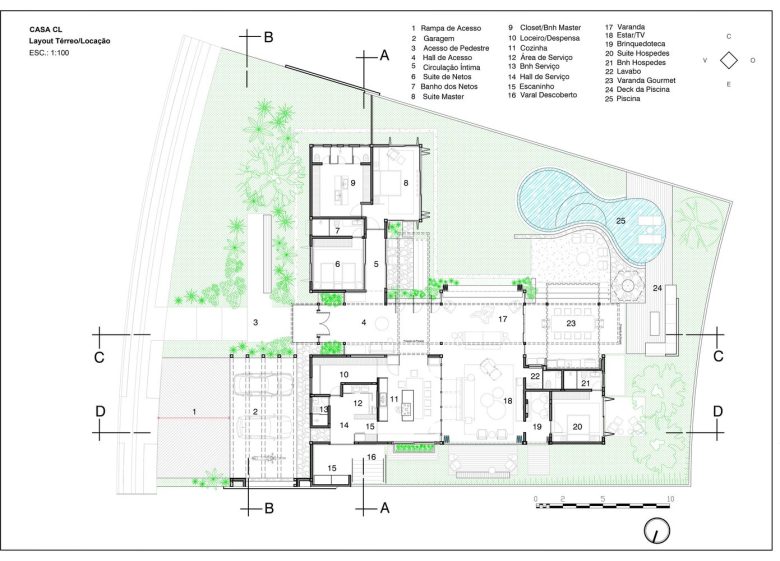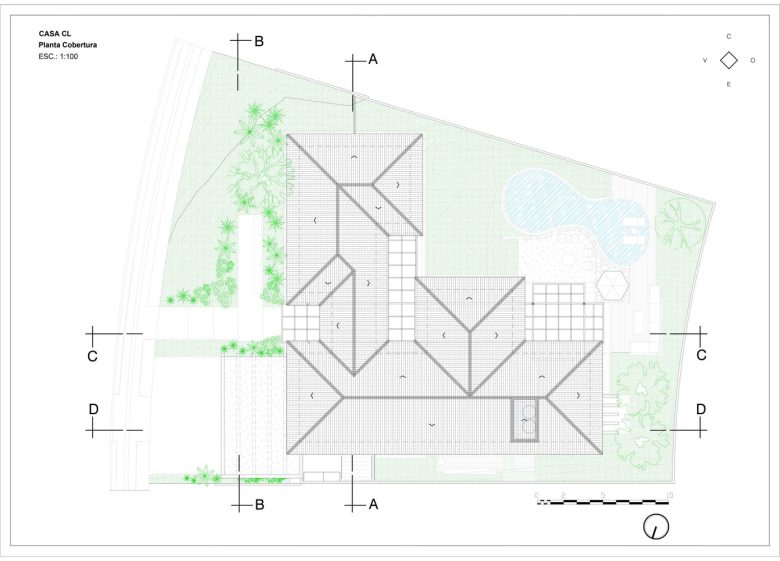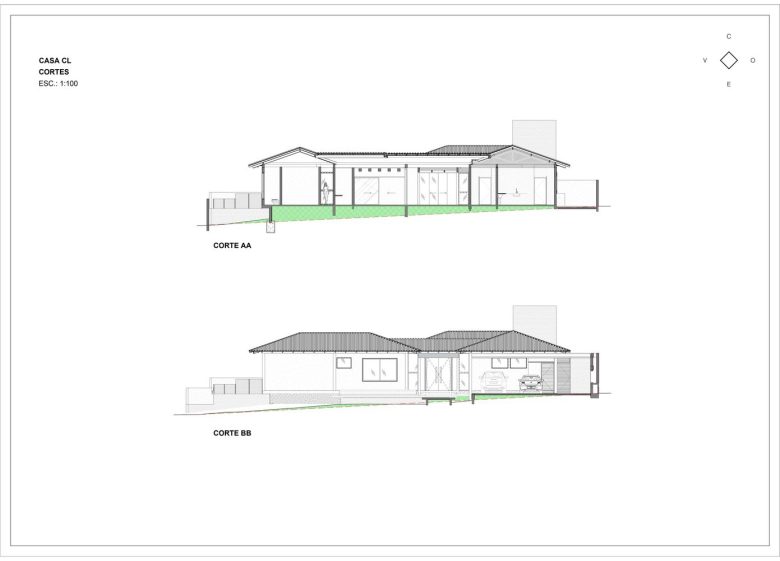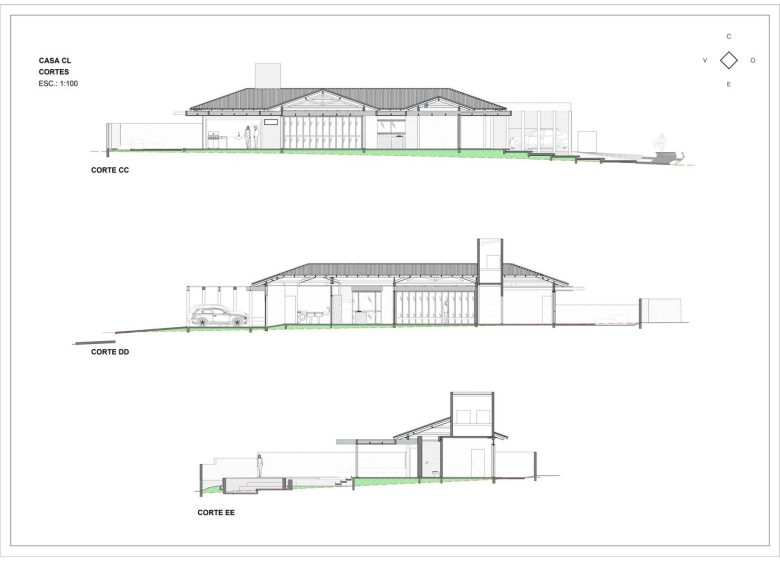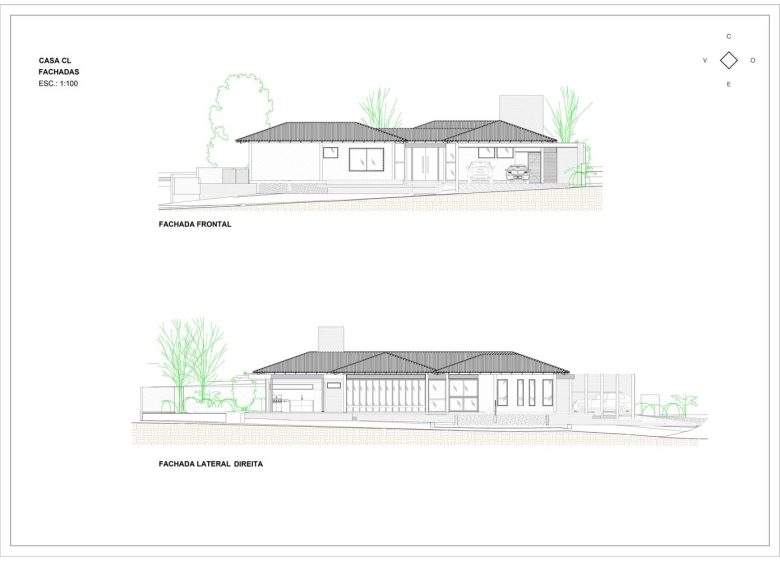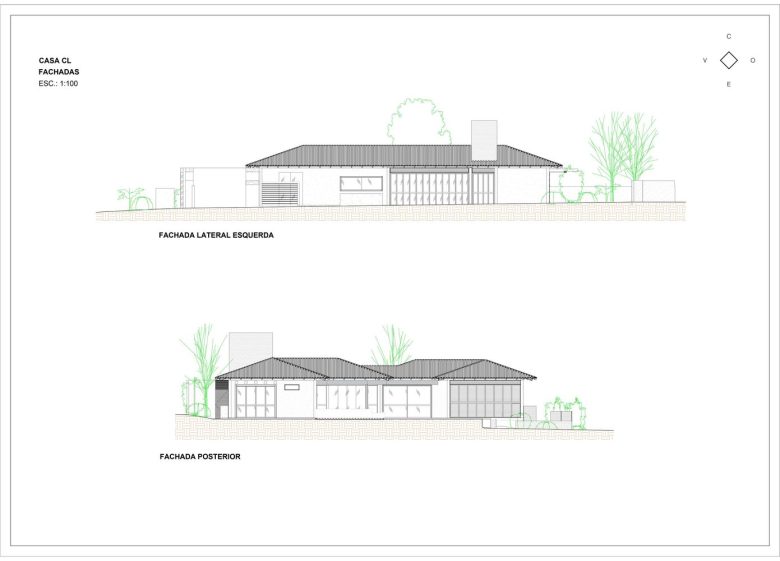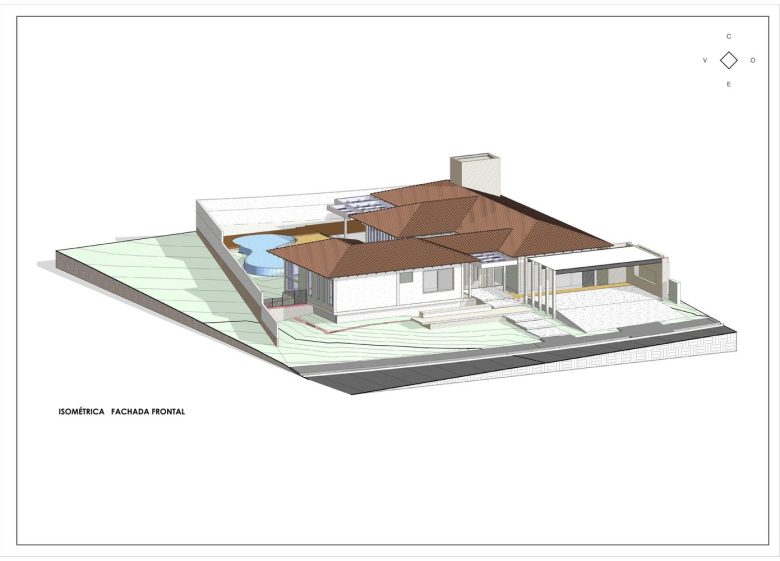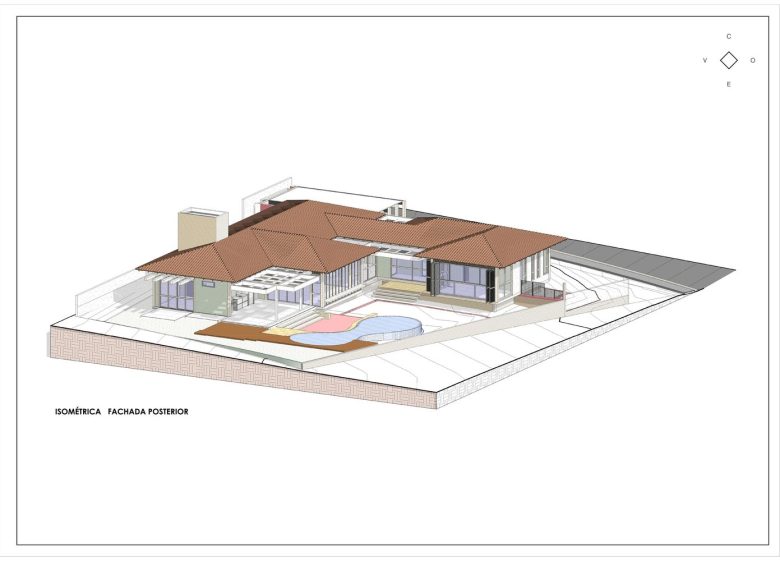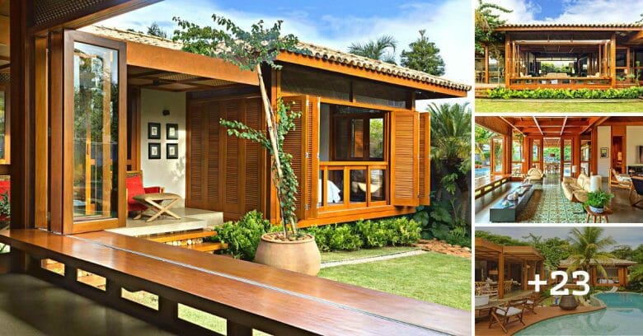
Architects: Costaveras Arquitetos
Area : 392 m²
Year : 2020
Photographs : Edgard Cesar
Project commissioned by a couple with the desire to have a practical, clean, easy-to-maintain but very cozy home. A rustic atmosphere was also requested, so that the house had personality and soul, thus being “a house that looks like a home”.
When assembling the product, we chose to rescue the exposed tile and its combination with wood, present not only in the layout of the roofs but also in the physical structure of the entire house.
With that, the challenges appeared; differentiated calculations, smaller spans, treatment, and maintenance of the material, among others.
Solid wood structure (pillars and beams), exposed roofs, with the meeting of the waters, trims, gutters and special flashings, smooth cemented floor, hydraulic tiles, and brushed granite present in areas that need finer cleaning.
On some walls, rolled pebbles were applied with dry joints and whitewashed paintings.
An easy plan, with wide circulations, dividing the intimate to one side, services to the other side, leaving the social reserved to the central axis to promote family gatherings.
There is no dining room: meals take turns between the kitchen bench and the balcony, under the pergola. With this, we gain space, saving an environment that would be little used.
The master suite opens onto the inner garden, overlooking the pool. The grandchildren’s suite, next to the master, is dry but very comfortable, for more sporadic visits.
Floor-to-ceiling frames, pivoting pieces, accordions…promote cross-ventilation, which is quite present in the construction.
.
.
.
.
.
.
.
.
.
.
.
.
.
.
Credit: ArchDaily

