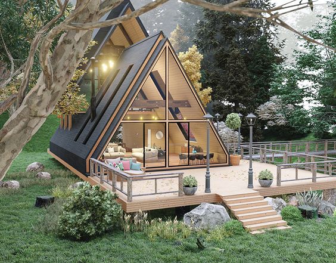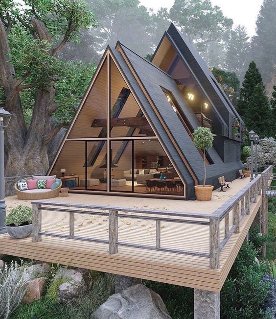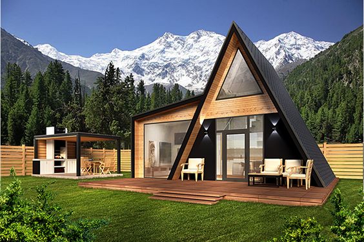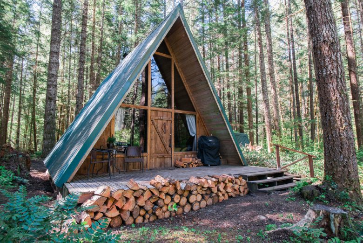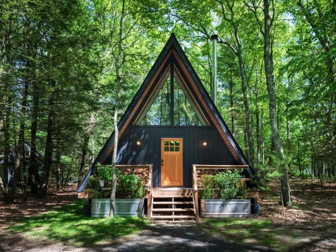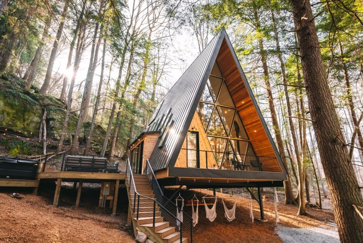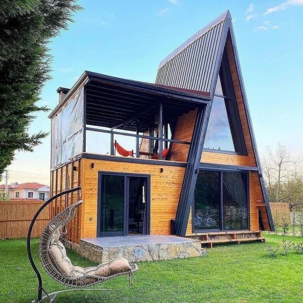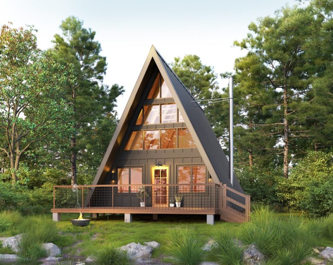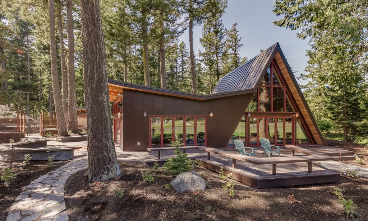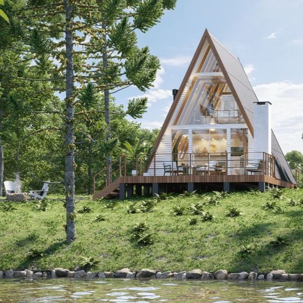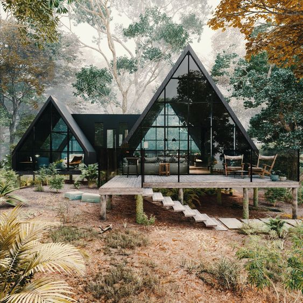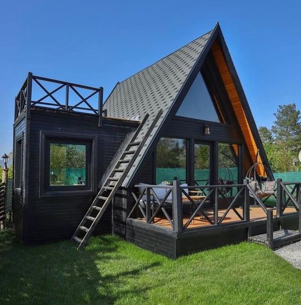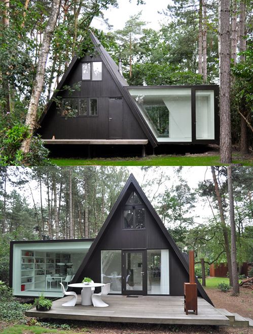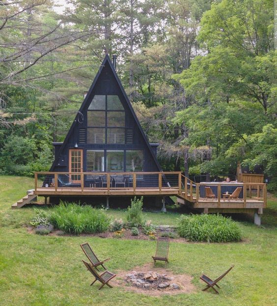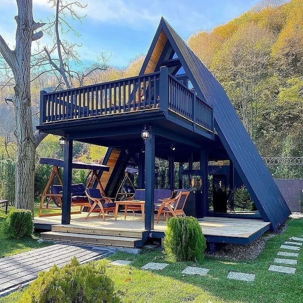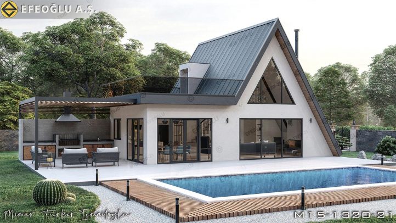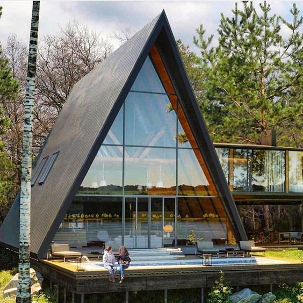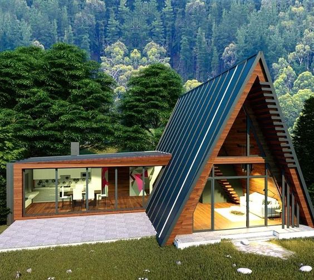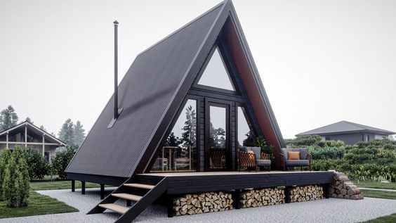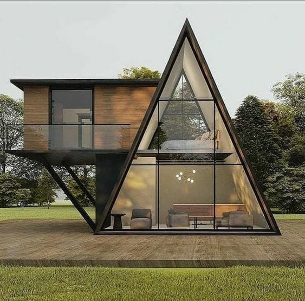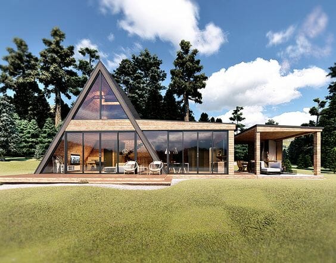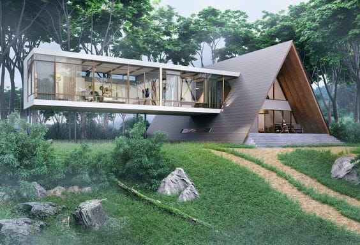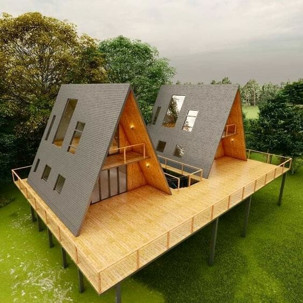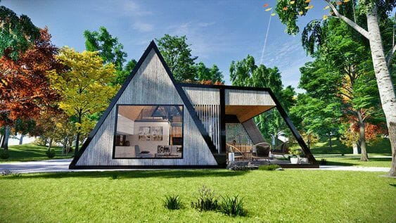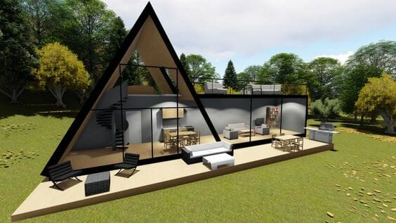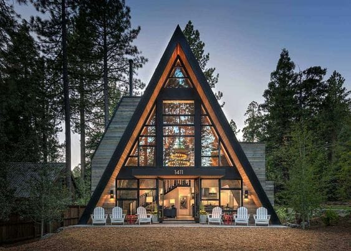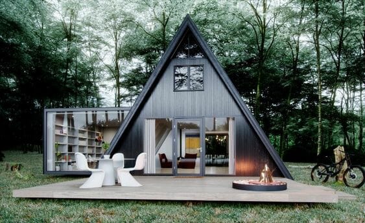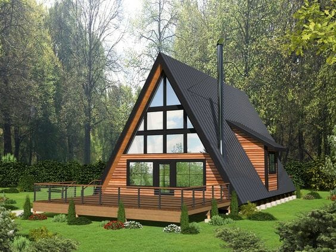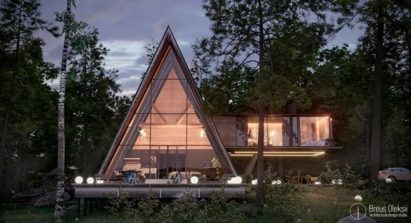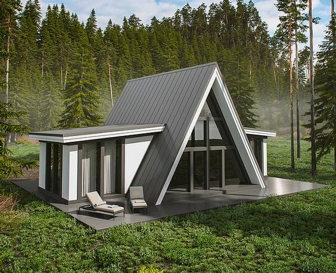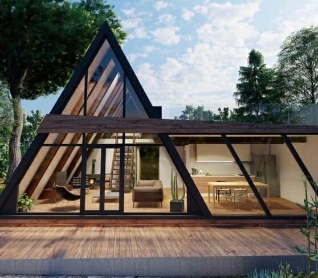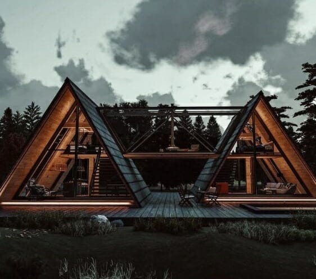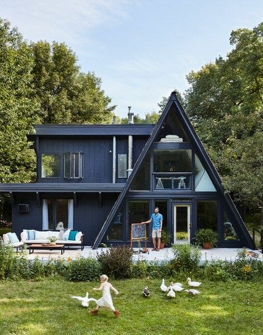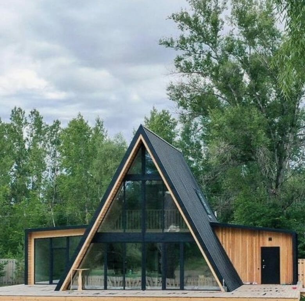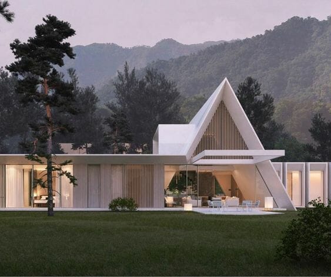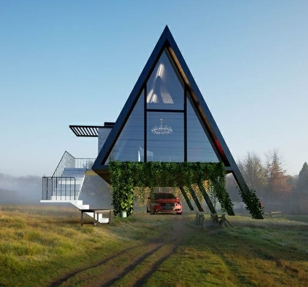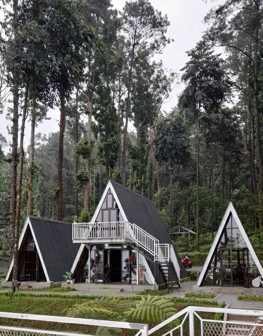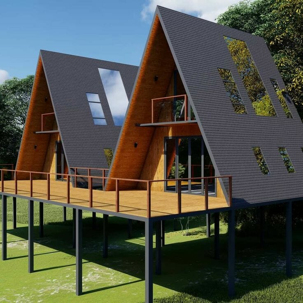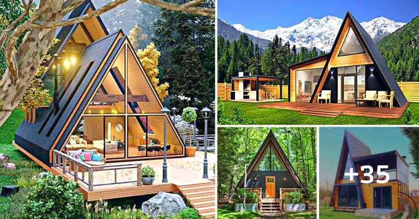
Today, the versatility of an A-frame extends beyond just a ski-chalet or marketing gimmick. Architects, builders, and back-to-nature-seekers are increasingly turning to the design as a beautiful solution for a modern-day dwelling.
As we combine our idealistic vision for both getting “back to the basics” and also enjoying the freedoms of recreational time spent in nature, the A-frame moves towards a newer still version of this timeless build.
Because the same basic draw that allowed for two poles to lean together and form a roof is still relevant to the ease of getting a modern A-frame build off the ground today.
Plus, A-frames are extremely adaptable, and they offer a closeness to nature and a simplistic style that isn’t easily matched by other construction types.
The construction of an A-frame makes it an ideal structure for all types of weather. In warmer climates, the main living space on the ground level stays cool as the hotter air rises to the peak of the building.
In cooler climates with heavy snowfall, the deeply sloped A-shaped design allows snow to easily slide off the building which avoids build up and snow load on your roof.
Due to the characteristic shape of an A-frame, the structure is simply the same shape framed over and over again to the full length of the cabin or house.
Often times referred to as an extrusion structure, this repetitive framing process allows for a faster build time and the ability to learn and perfect as you go.
The clean design of an A-frame is universal in its appeal. With a well-designed building plan, oftentimes you’ll walk into an open living space
with lofted high ceilings culminating in a dramatically tall apex and natural light flooding in by utilizing entire wall sections as windows and doors.
.
.
.
.
.
.
.
.
.
.
.
.
.
.
.
.
.
.
.
.
.
.
.
.
.
.
.
.
.
Credit: Pinterest

