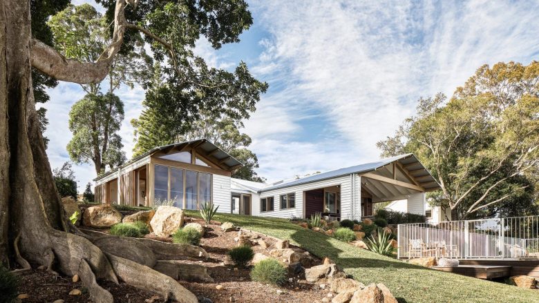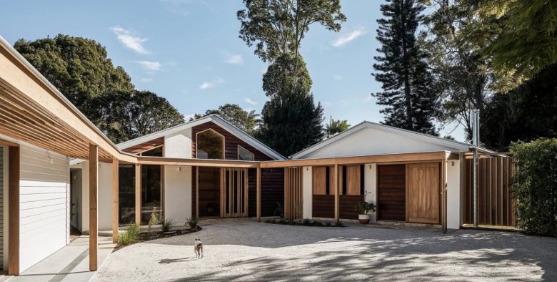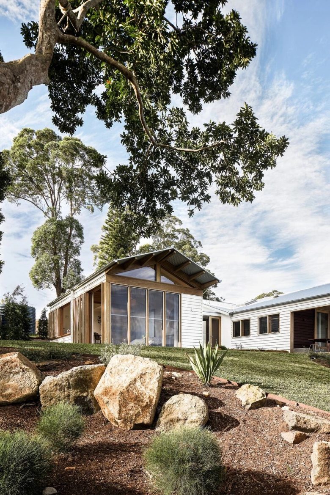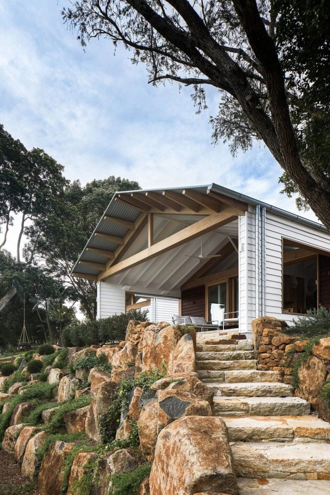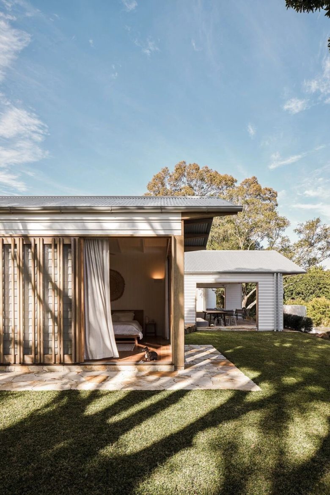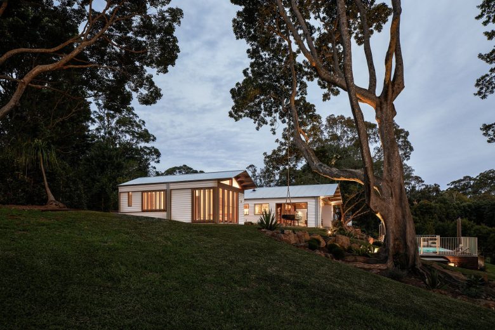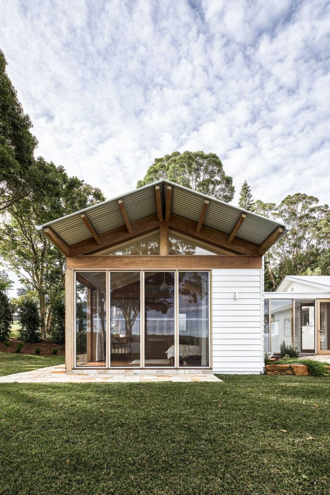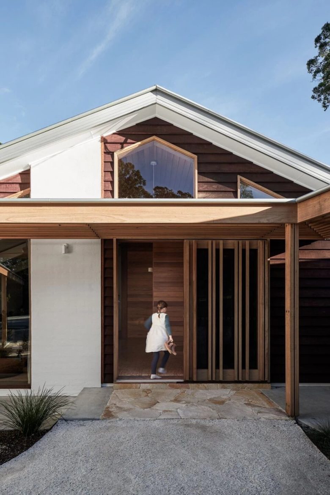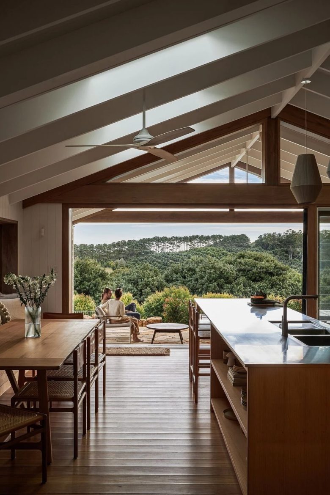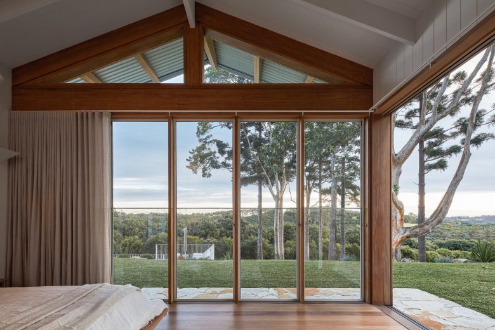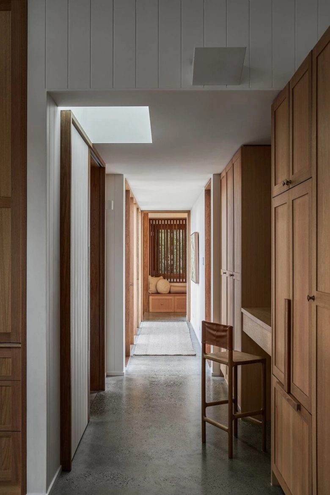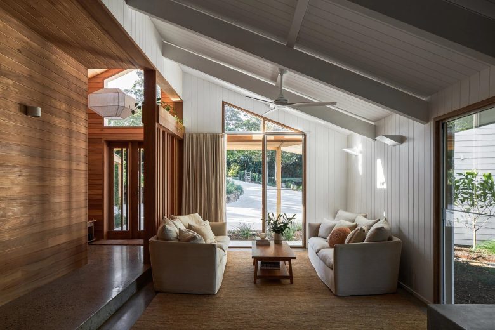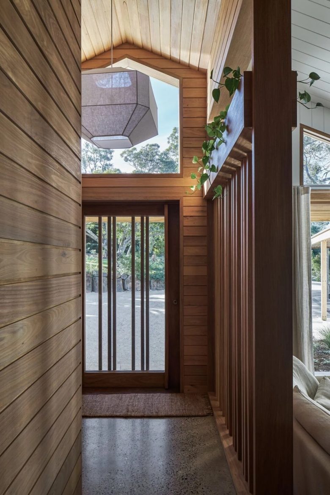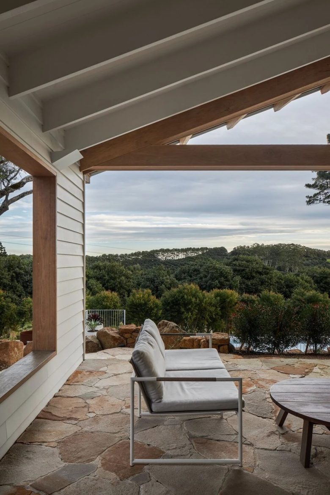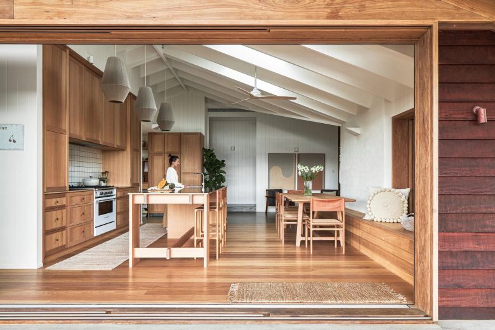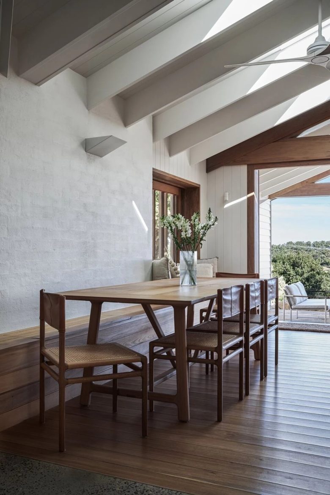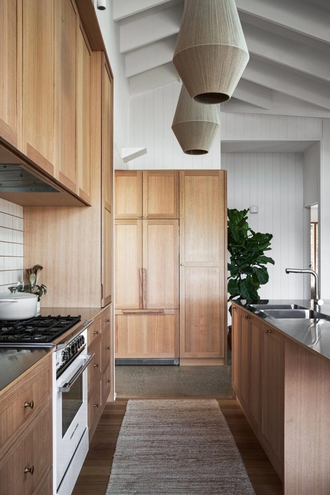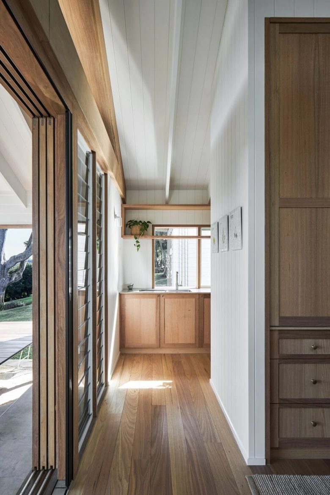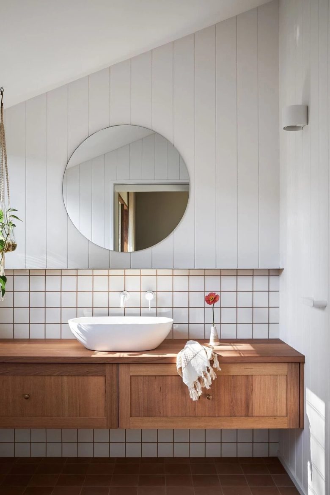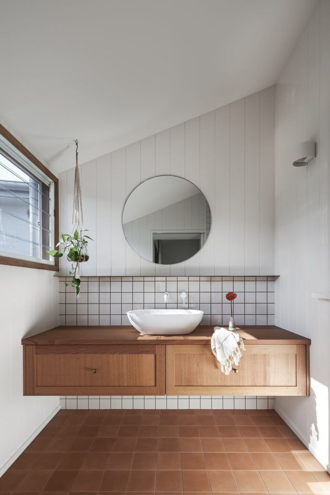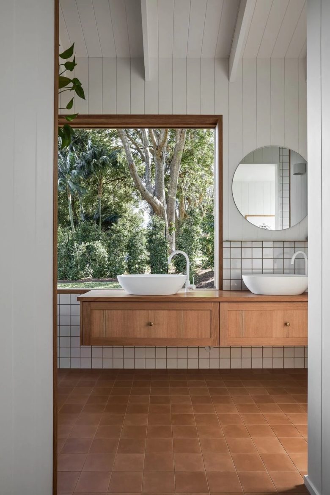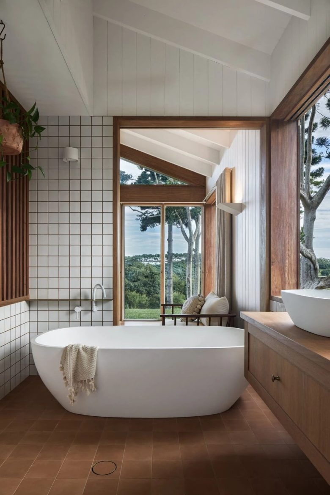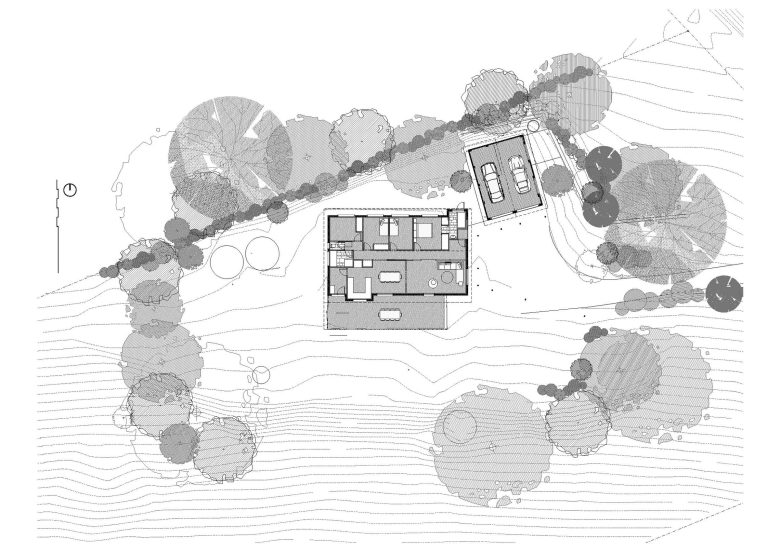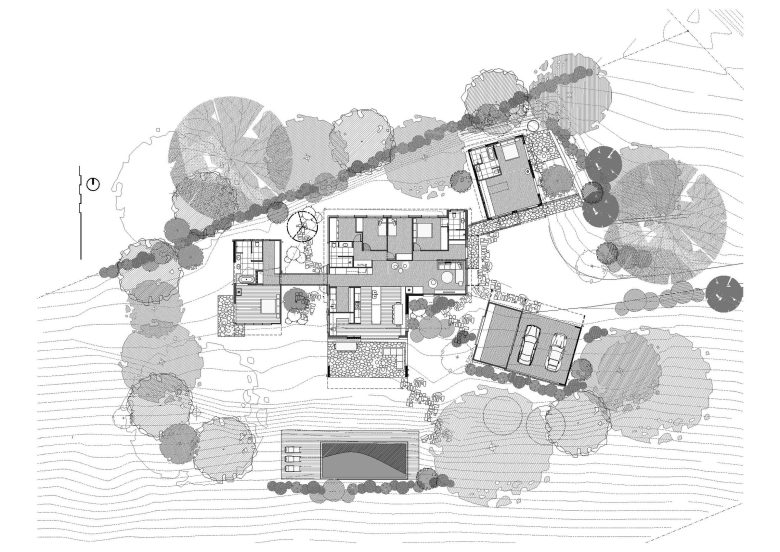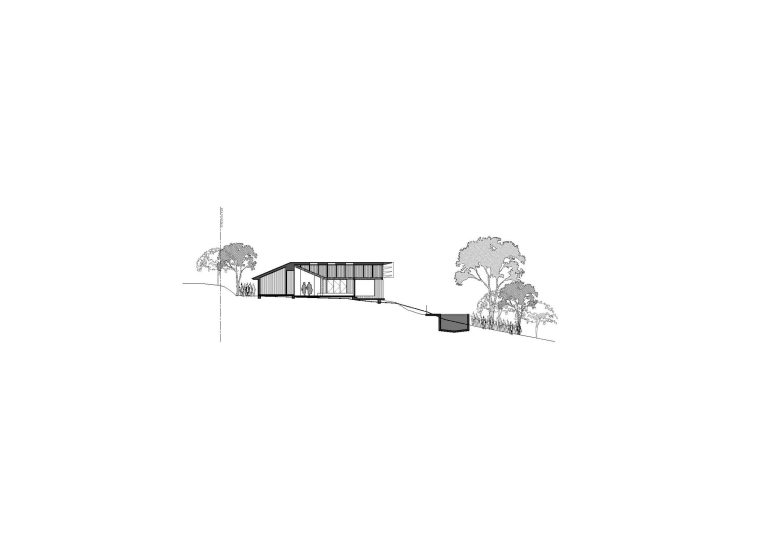
Architects: Aphora Architecture
Year: 2020
Photographs: Andy Macpherson
This renovation project was inspired by a reimagination of the humble ‘Caretaker’s’ cottage on the edge of Farmland in the Byron Bay hills.
The narrative of the project and the design process were driven by a pursuit of ‘caretaking’ in a broader context and our collective responsibility to the environment, ourselves, and one another.
The architecture, from a planning level through to detailing and material specification, was driven by a responsibility to create an ecologically conscious sanctuary for our clients.
The existing cottage was clearly designed with little consideration of the site context and local climatic conditions.
A southern orientation to living areas coupled with ill-conceived room layouts, eave depths and apertures meant that not only was the house cold and damp – but also lacking connection to the landscape and broader context.
The architectural interventions were largely focussed on rectifying these issues. Subtractions were made where possible to increase air-flow and to open up long lines of site through the building.
The largest addition to the building envelope, a lofted new roof section over the kitchen/dining coupled with skylights and new timber doors and windows were incorporated to maximise natural light and ventilation as well as capitalise on the beautiful views around the site.
The resulting home feels more connected to all aspects of the block and has provided the occupants with a heightened sense of ‘self-care’ in particular their state of both mental and physical health.
One of the largest issues relating to dampness (which was a large concern of the clients at the beginning of the project related to mould and respiratory) has now been addressed though this series of relatively small, cost-effective – yet effective interventions.
The original 2 car garage was converted into a dual occupancy with the intention of maximising the flexibility of the program of the home.
This could potentially be used as a short or long-term rental, a home office or somewhere for an older family member or nanny to live as the family dynamic changes over time.
A clear agenda was set to create a building that was cosy in areas, yet affording the occupants a strong connection to the broader landscape and local eco-systems.
A large portion of the budget was allocated to beautifully crafted timber doors or windows, which allow the clients to capitalise on the prevailing breezes and the subsequent crossflow ventilation which cools the house for large portions of the year.
.
.
.
.
.
.
.
.
.
.
.
.
Credit: archello

