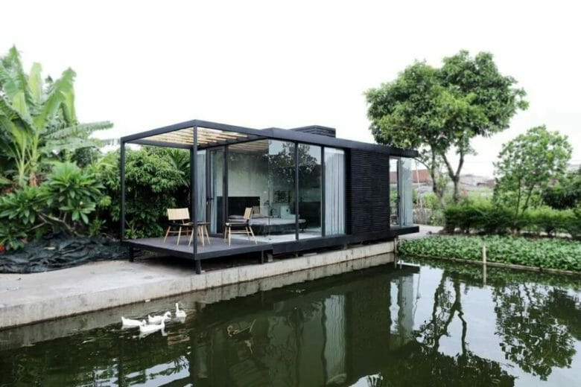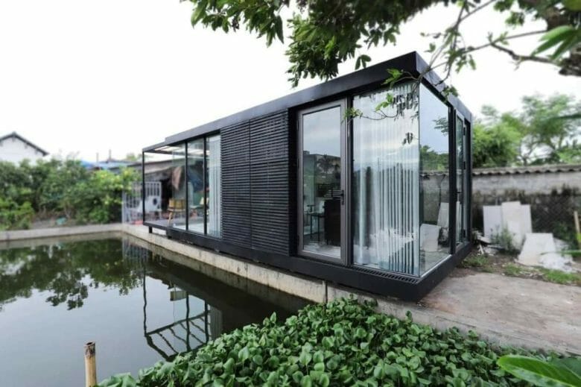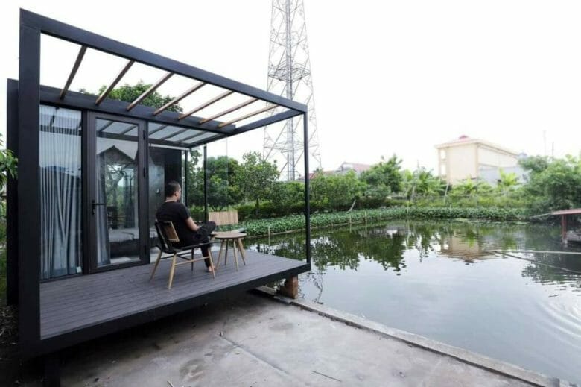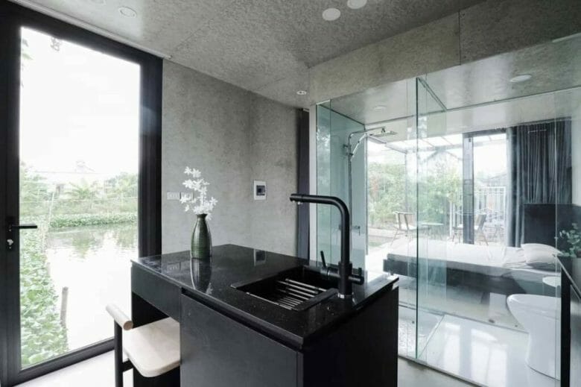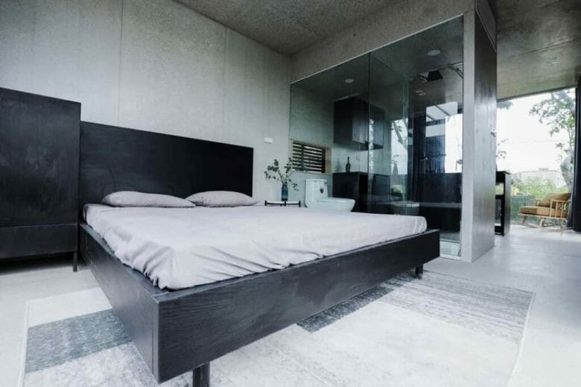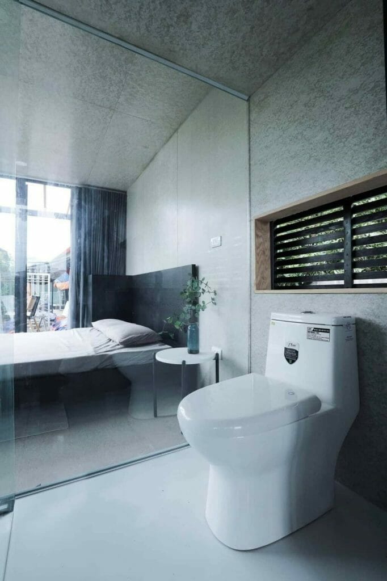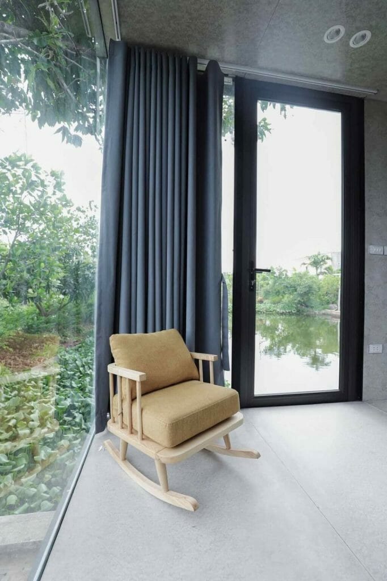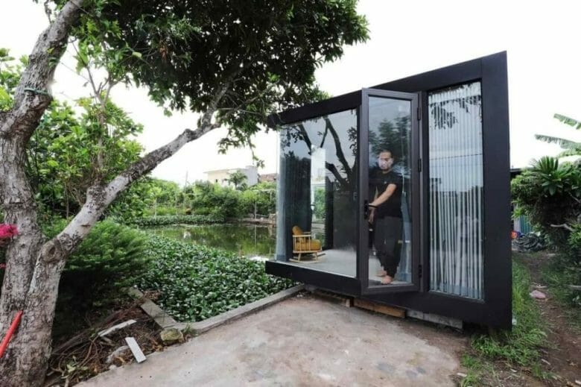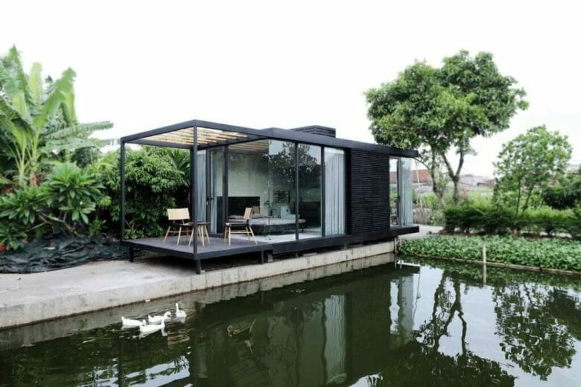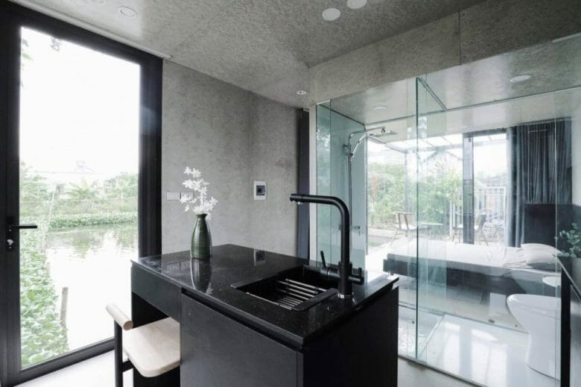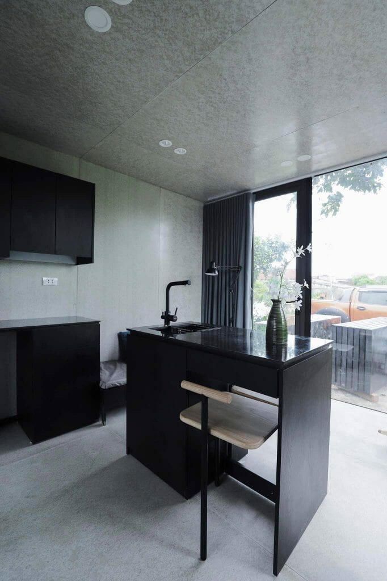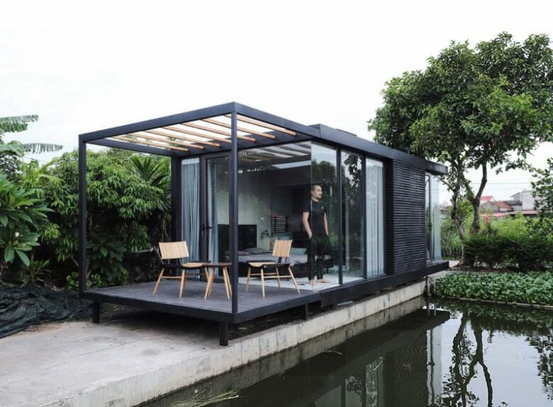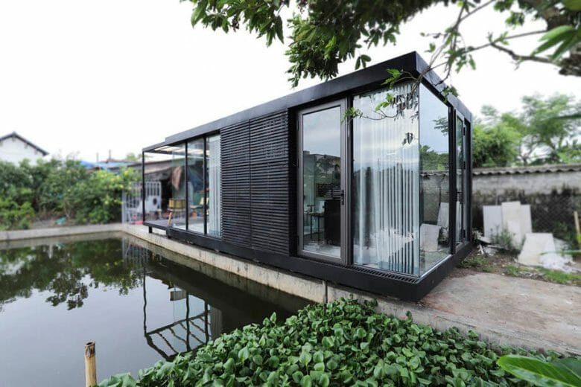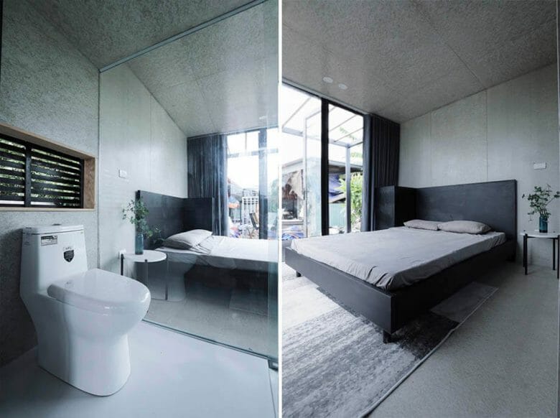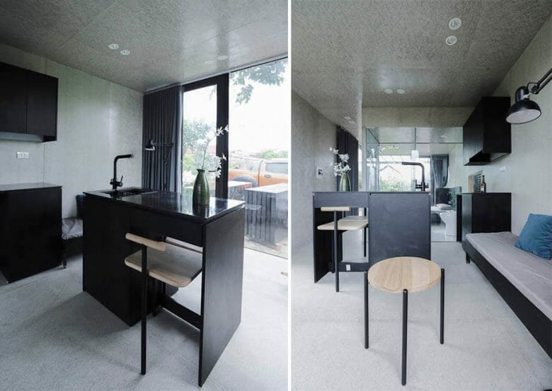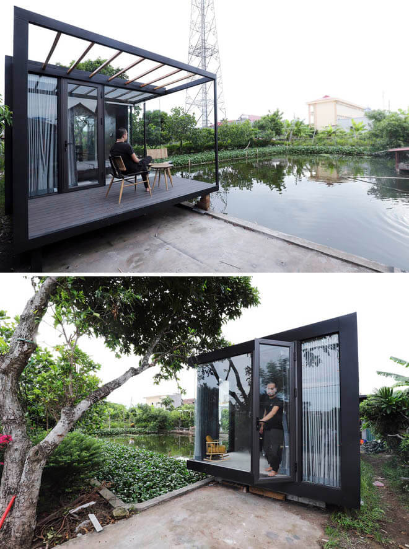
Living Area: 24 sq.m. (Terrace 6.4 sq.m.)
Design: DSD Home
If you’re one of those people who find themselves overwhelmed by the thought of building a new house, as some homeowners do, you may be thinking of going the prefabricated route. With so many benefits to leverage from, it is a logical decision.
Once you realize it’s time-saving and money-saving, you’ll want to ask yourself a few questions about how it will affect the way you make decisions about your home.
A prefabricated home is built off-site in a factory and is then shipped in pieces to a building site where it is quickly assembled in place.
Because these homes often follow a set design template for the most part, the on-site team typically faces few, if any, hurdles in putting the home together.
Unlike with regular construction, this can mean a smooth timeline, with other services such as plumbing and electrics easily scheduled at the right time and with no delays.
Prefabricated homes can be both extremely stylish and, if you choose the right company, very eco-friendly compared to a conventionally built home.
In addition to the potential benefits of using locally sourced materials and construction, prefab homes are often designed to incorporate passive heating and cooling systems and other energy saving measures.
And, again, because the companies building these homes make several of the same type each year, they have a lot of know-how on the best systems for each design.
The small, one-story houses that are prefabricated tend to require less maintenance. This results in lower energy consumption over time since they tend to use less electricity and gas. It means lower heating and cooling costs for you, each month.
.
.
.
.
.
.
.
Credit: dsdhome

