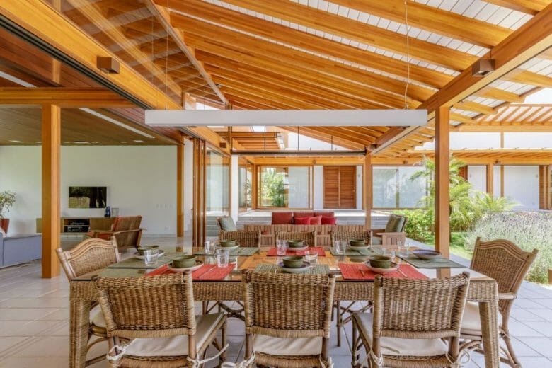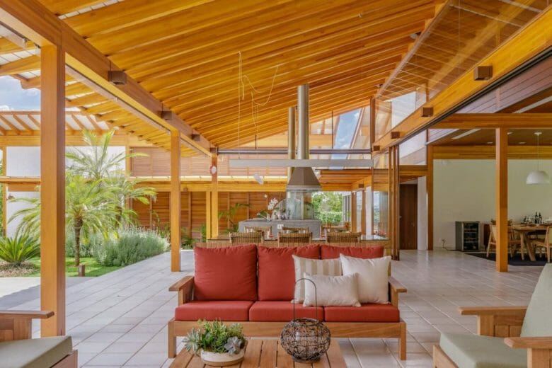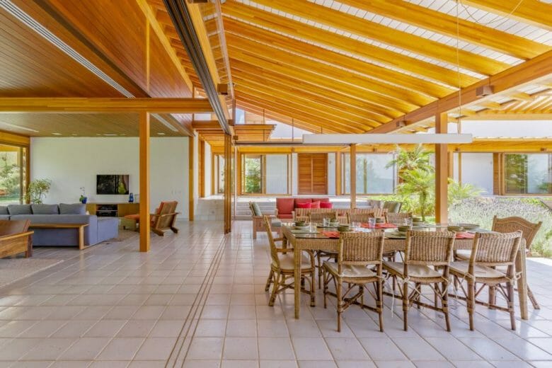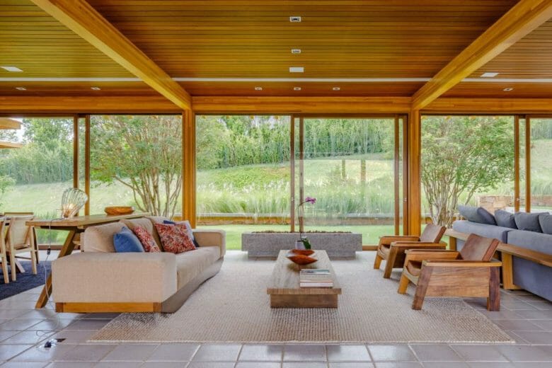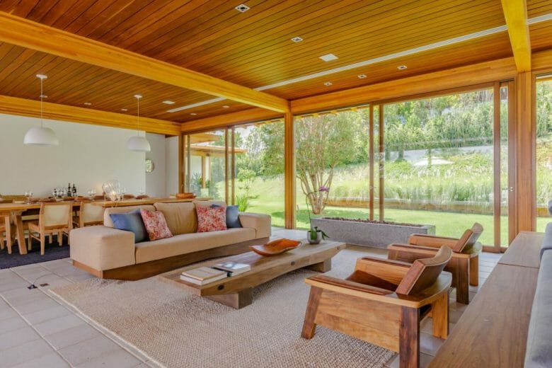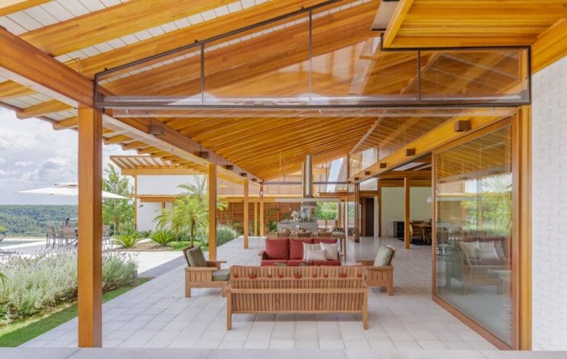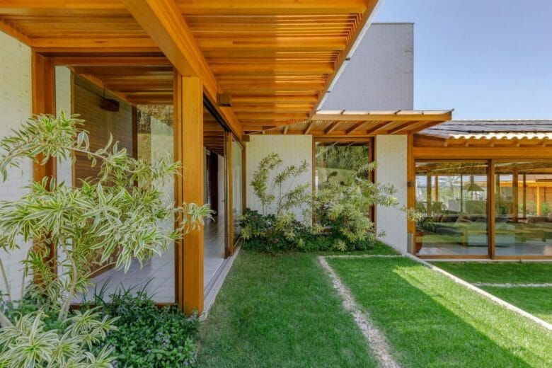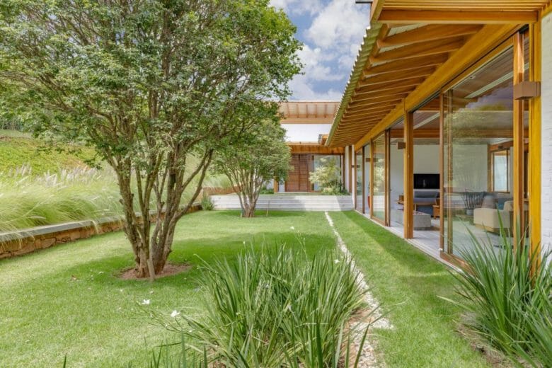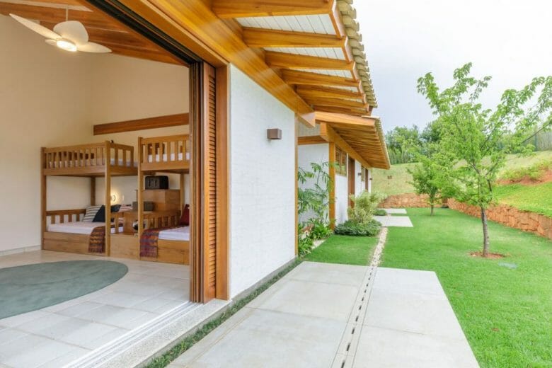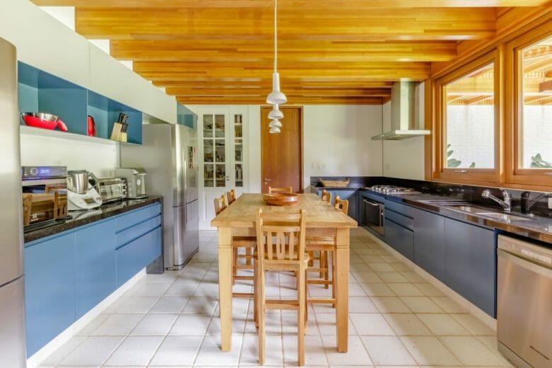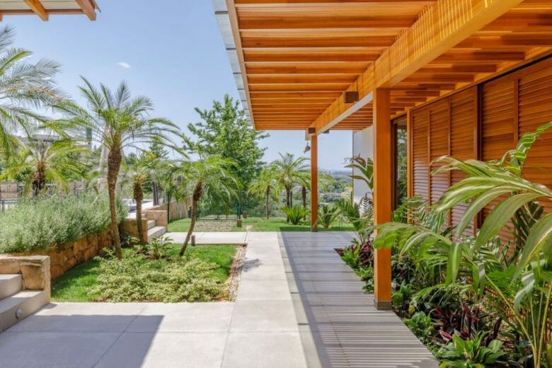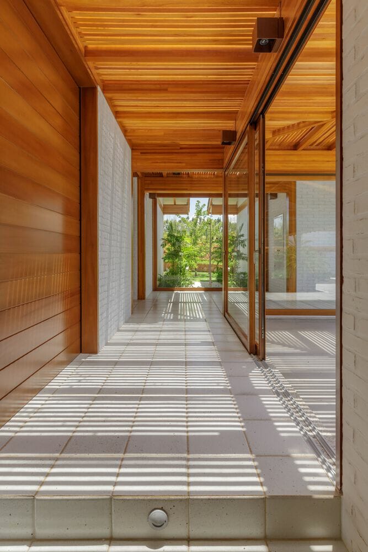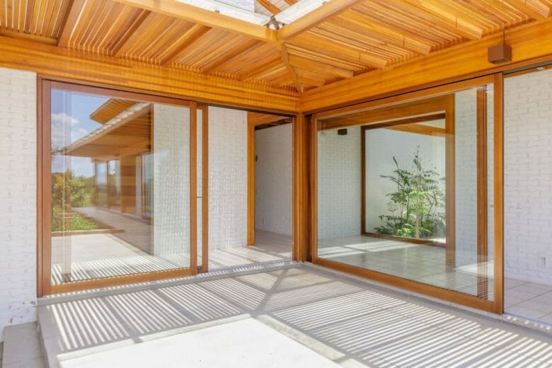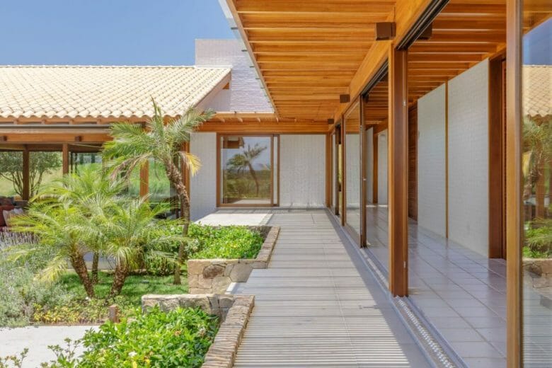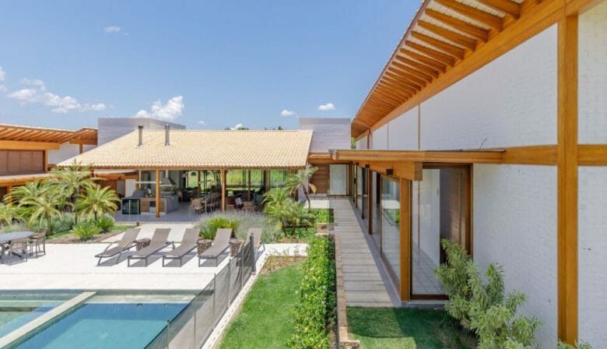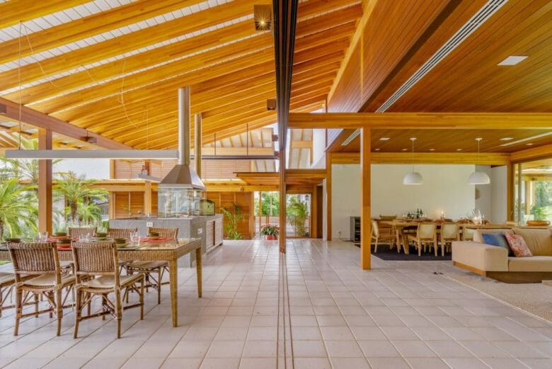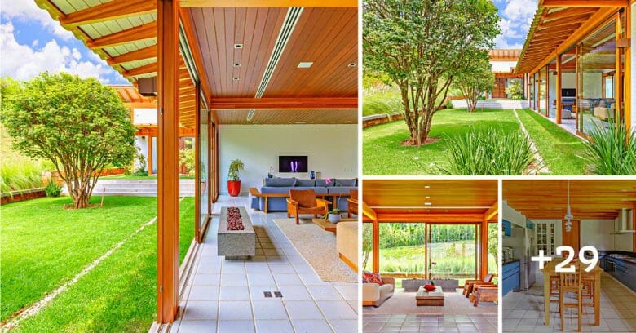
Architects: LAB Architects
Area : 647 m²
Year: 2018
Photographs: Marcelo Kahn
The project of the house is divided into three separate volumes and surrounded by one-pitched roofs. Each block has its function.
In the first block are the garage, the service areas, and the employees’ bedrooms, in the second block, the social areas, with kitchen, living rooms, TV and games and a large living terrace.
And in the third block, the 5 suites, all facing a large external corridor, covered with a large wooden and glass pergola. All facing the leisure area with swimming pool and spa.
Each of these volumes is connected through wooden pergolas with glass roofs. All environments have large openings overlooking the landscape, permeating the architecture with nature.
The structure used is from ITA Construtora, made of glued laminated wood, made with eucalyptus wood from reforestation and with controlled origin. In architecture and interior design, the color palette used is neutral inspired by the colors of nature.
.
.
.
.
.
.
.
.
.
.
.
.
.
.
.
.
.
.
.
.
.
.
.
.
Credit: ArchDaily


