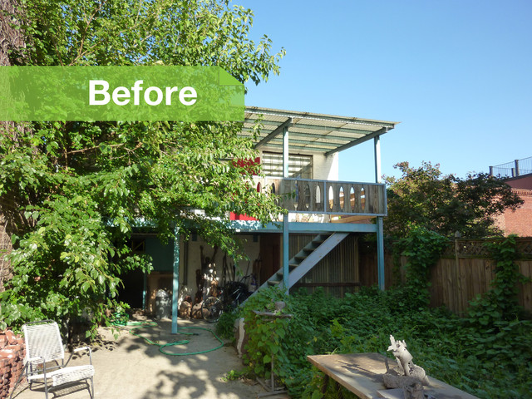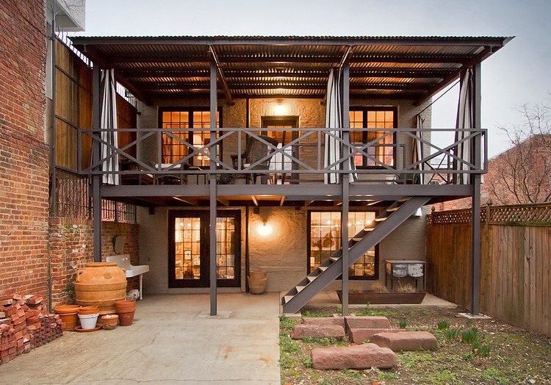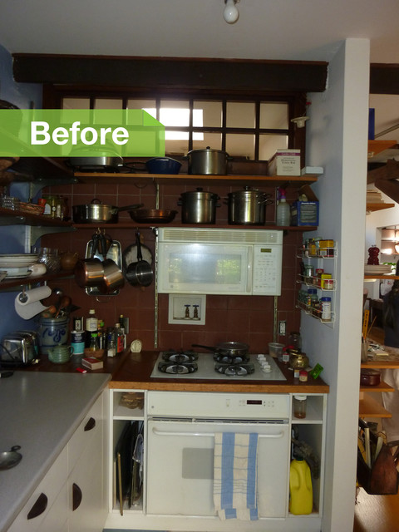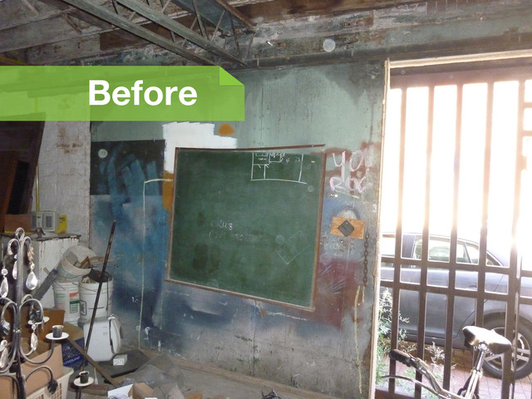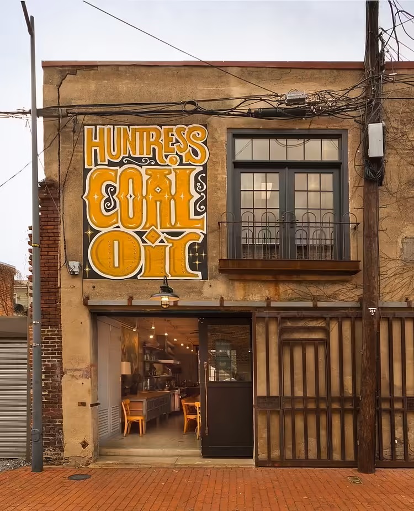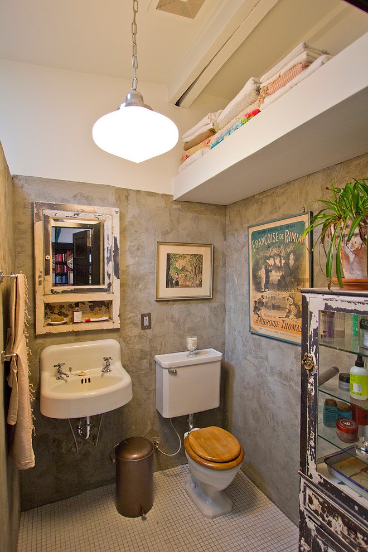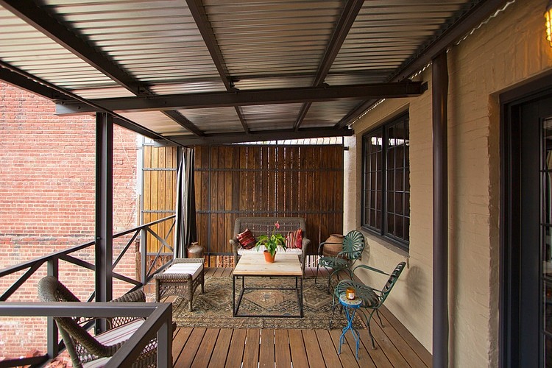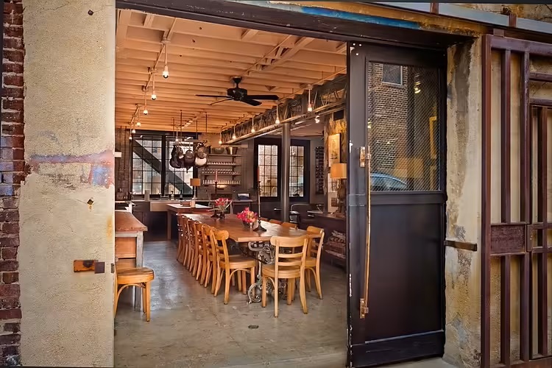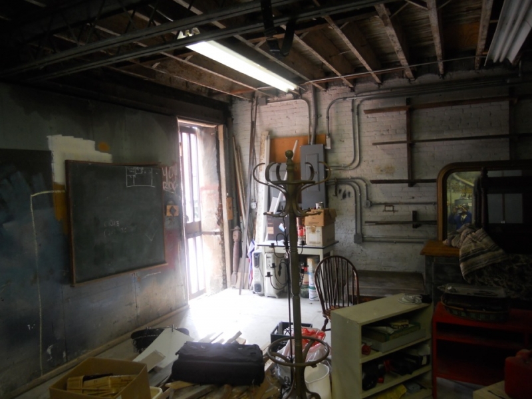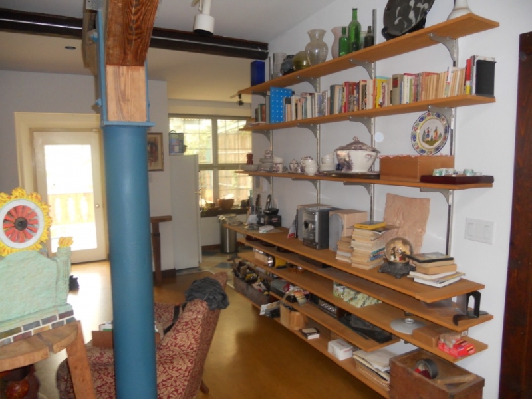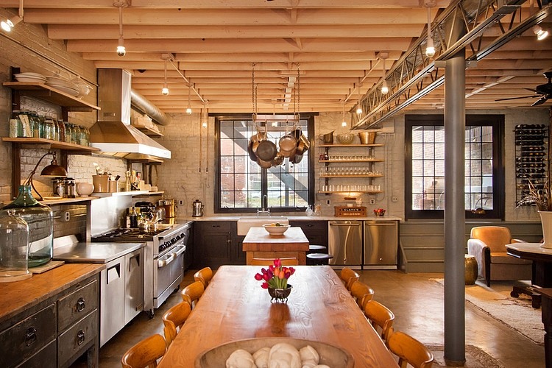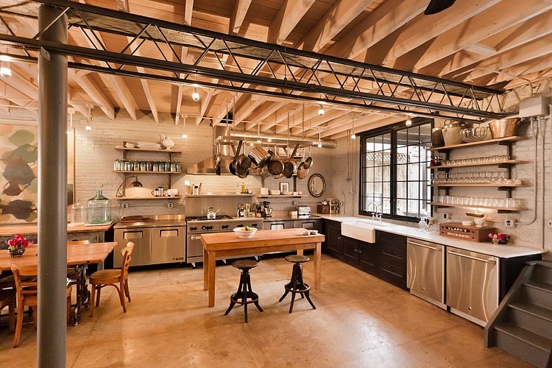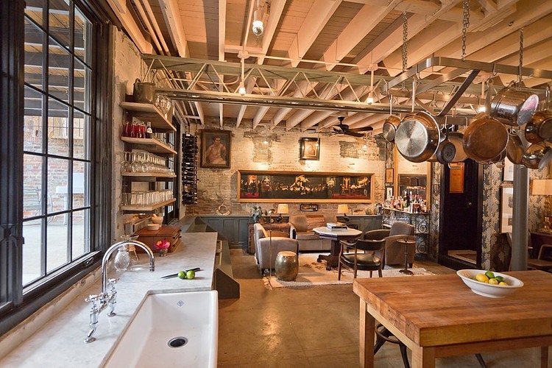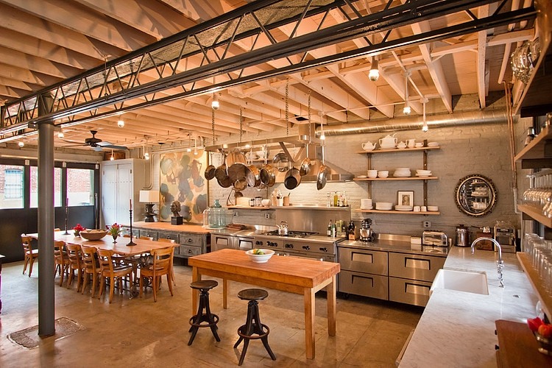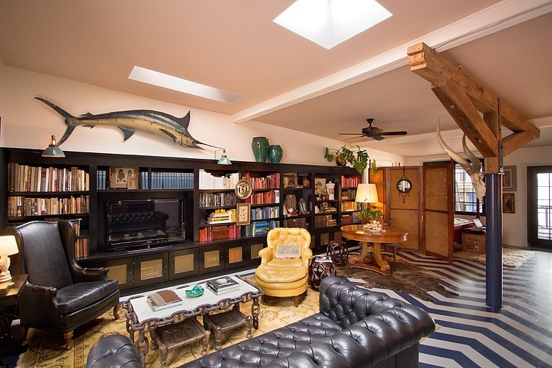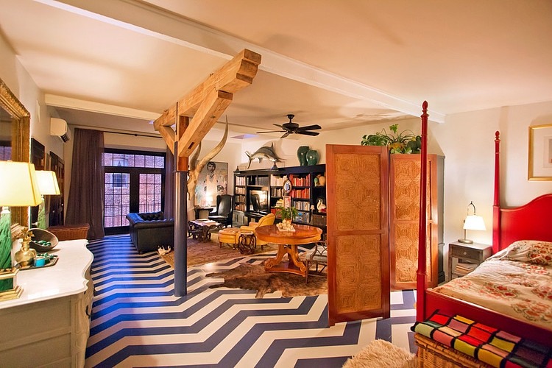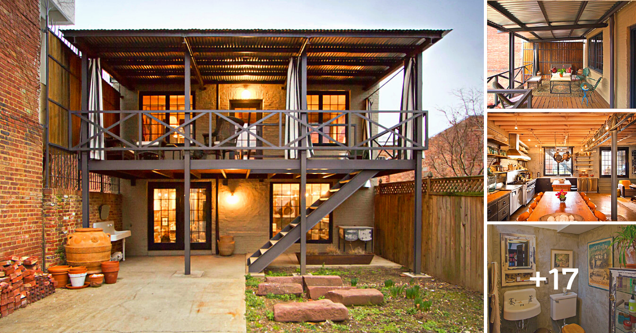
Architects: Bennett Frank McCarthy
This stunning Carriage House received a complete overhaul by Bennett Frank McCarthy Architects in Washington DC. The project involved a total renovation of a two story carriage house on Blagden Alley in Washington DC.
Blagden Alley is a quirky network of alleys at the interior of a DC city block not far from the convention center and China Town. The carriage house had previously been used as a wood shop at the ground level with a studio apartment above.
The owners of this house envisioned a social kitchen and dining area suitable for large meals and gatherings in a setting that celebrates the utilitarian character of their Blagden Alley neighborhood.
A wall of built-in cabinets organizes the second floor studio living space while providing much-needed storage.
.
.
.
.
.
.
.
.
.
.
.
.
.
.
Credit: houzz

