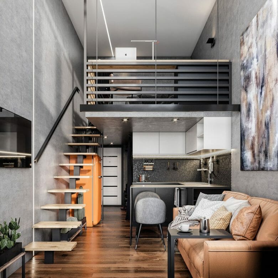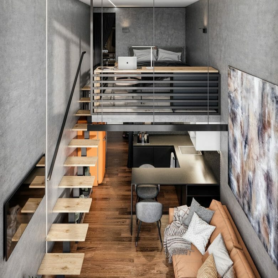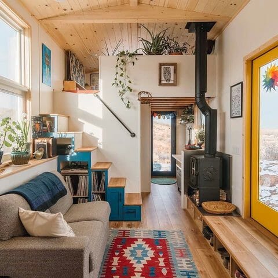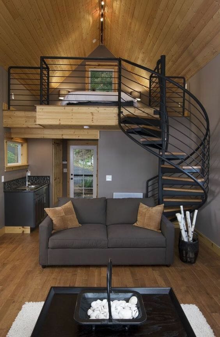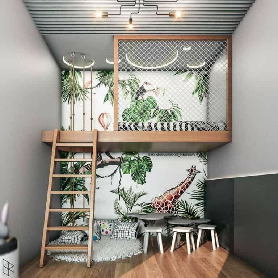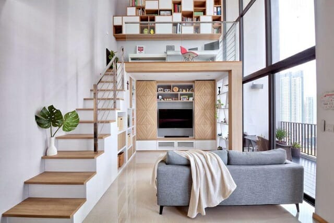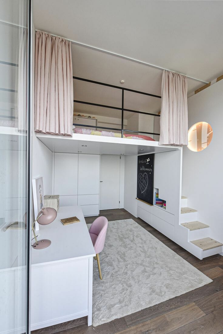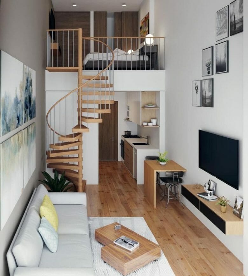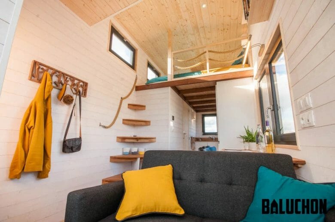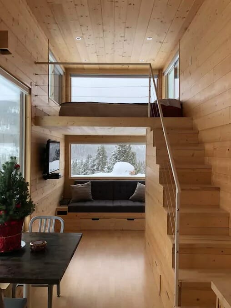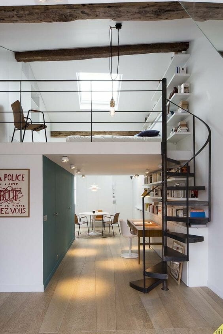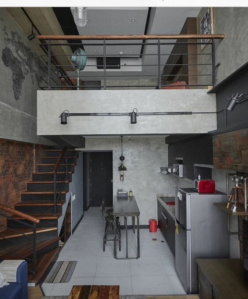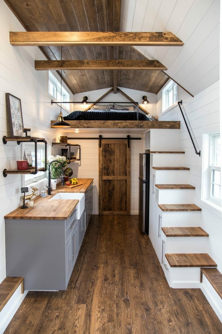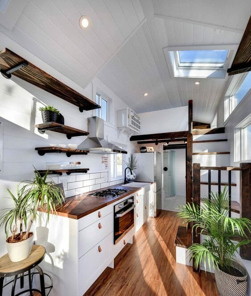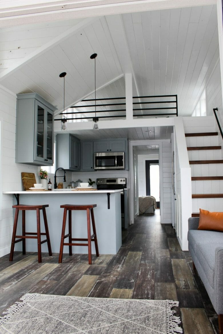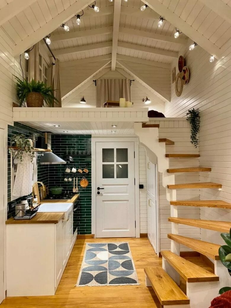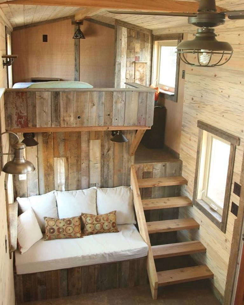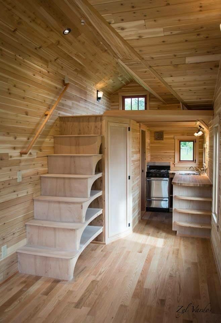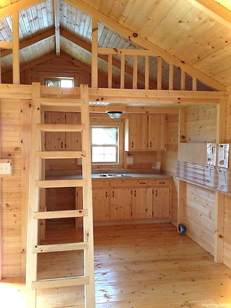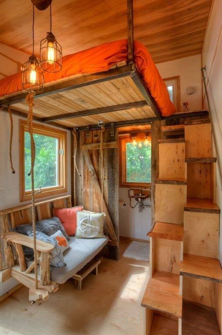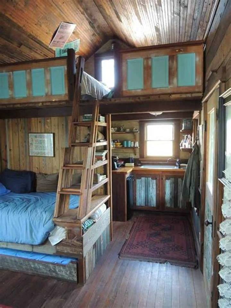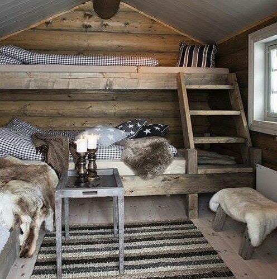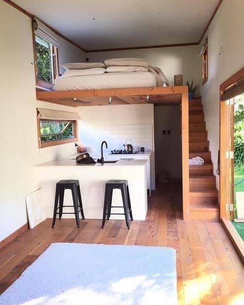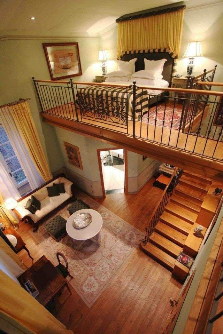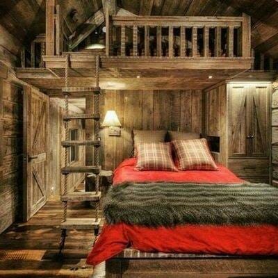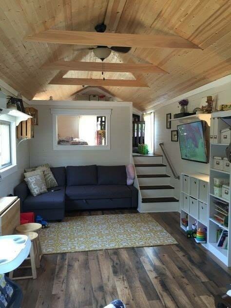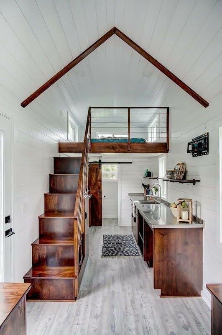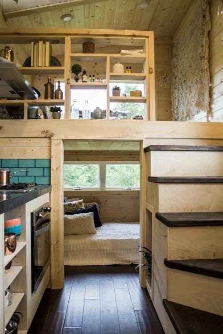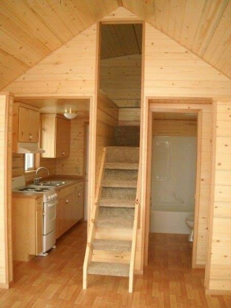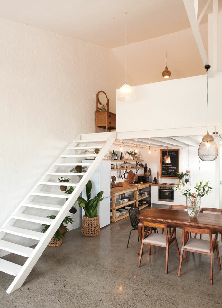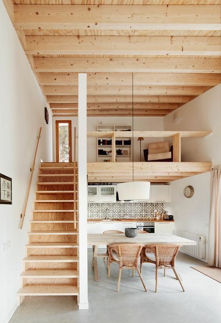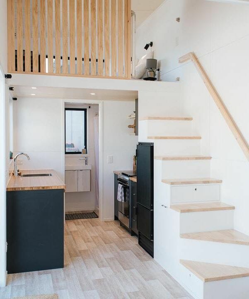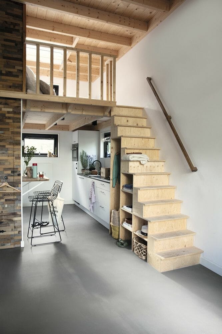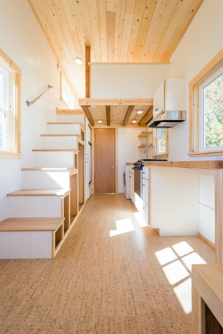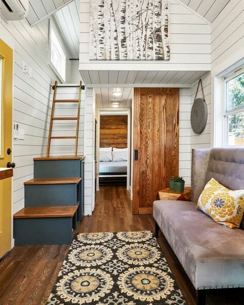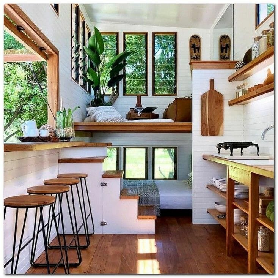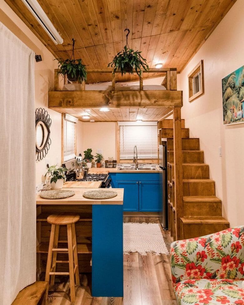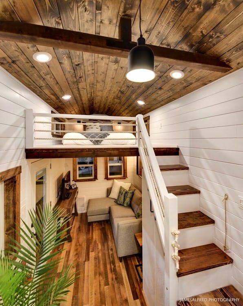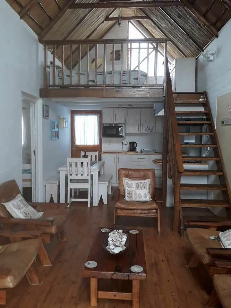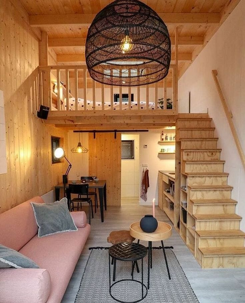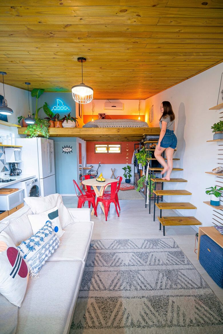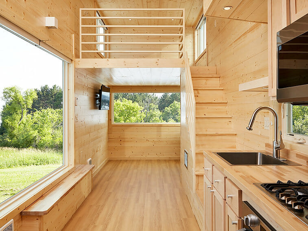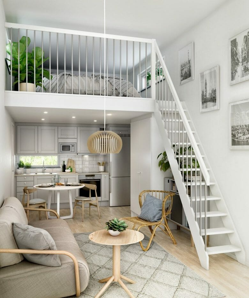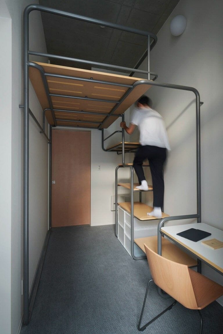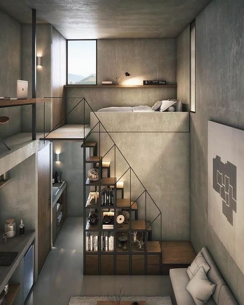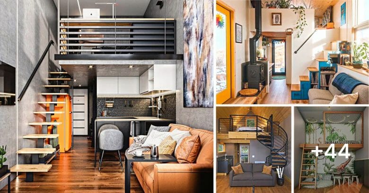
You might think that adding a mezzanine to a residence would make the space feel small and cluttered, but that’s not always true. It’s quite the contrary, the use of mezzanine adds functionality to the limited space. On top of that, a mezzanine can be designed for any purpose, ranging from bed to garden.
Mezzanine is a design technique that allows you to use upward space in a room, as opposed to outward.
When your living room is graced with high ceilings, you can add to your space and create levels, and/or platform living space, rather than having to extend square footage out from the main living quarters, which is not always available to do.
This is considered a more modern type of design in a home and has a very contemporary look and feel. It’s open. It’s spacious. And it can really work well in a loft-style home or apartment.
When you have limited living space, use the height and airy square footage of your cathedral ceilings to create more room for living.
If you are living in a home with high ceilings and wondering what to do with all that wasted space, why not consider a Mezzanine-style theme and turn that unused vertical space into something more than just wasted space.
.
.
.
.
.
.
.
.
.
.
.
.
.
.
.
.
.
.
.
.
.
.
.
.
.
.
.
.
.
.
.
.
.
.
.
.
.
.
.
.
Credit: Pinterest

