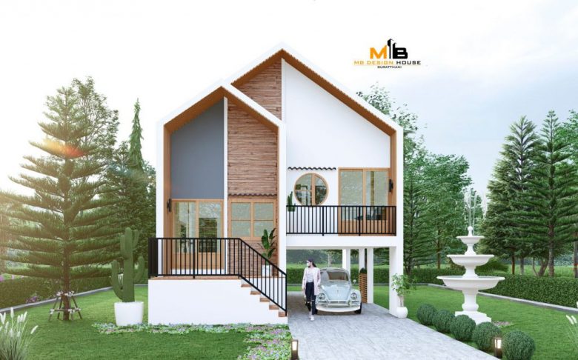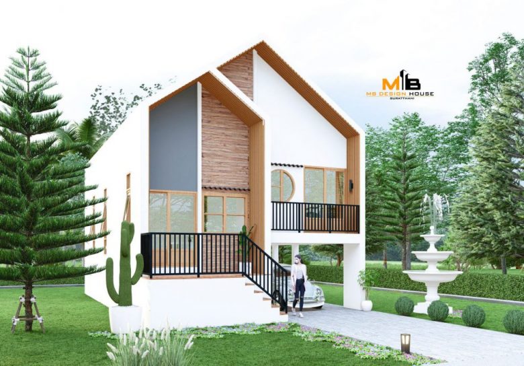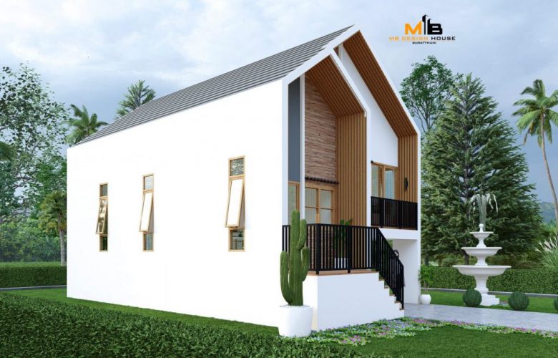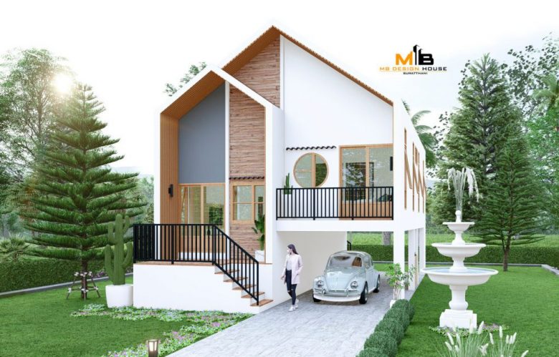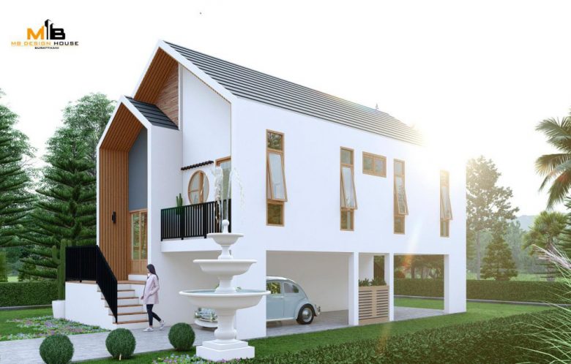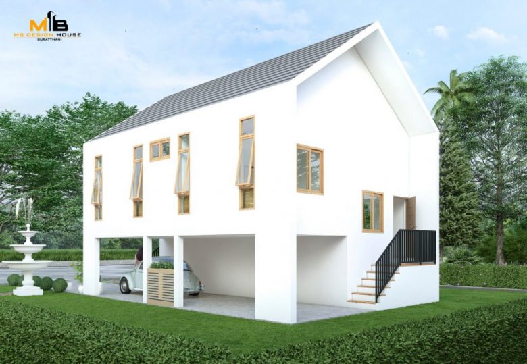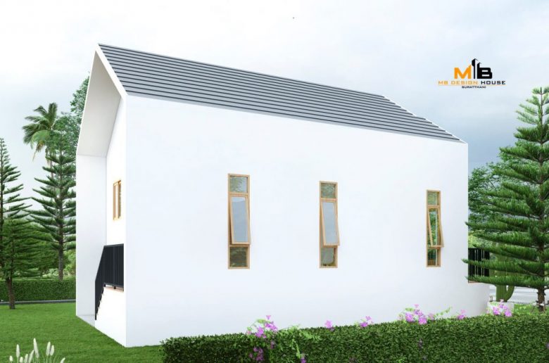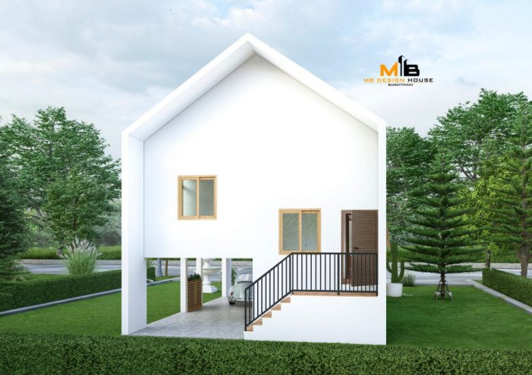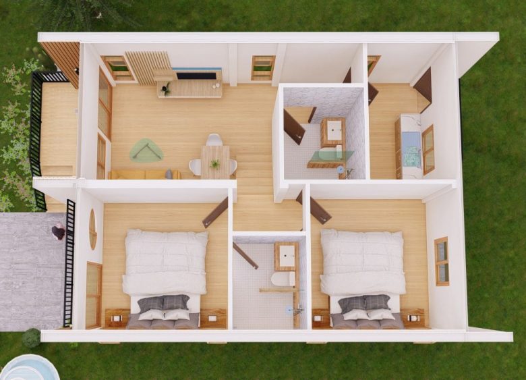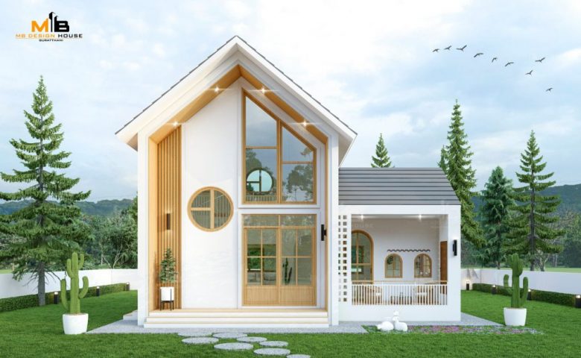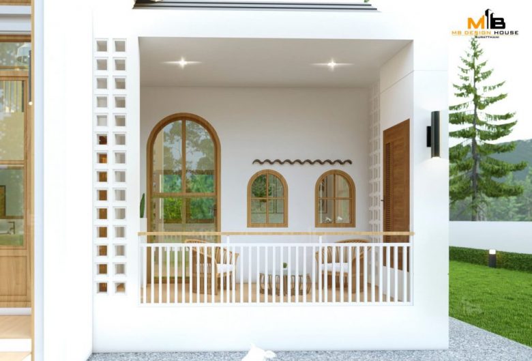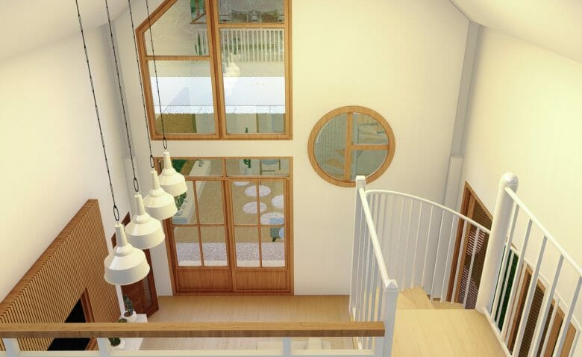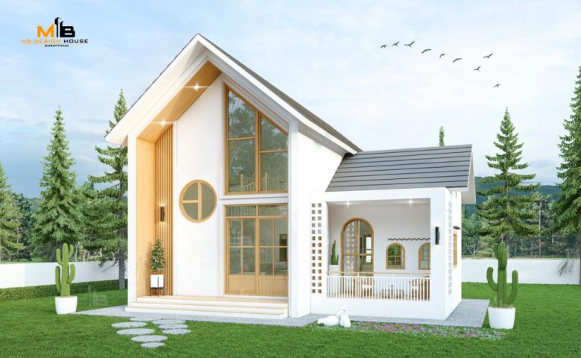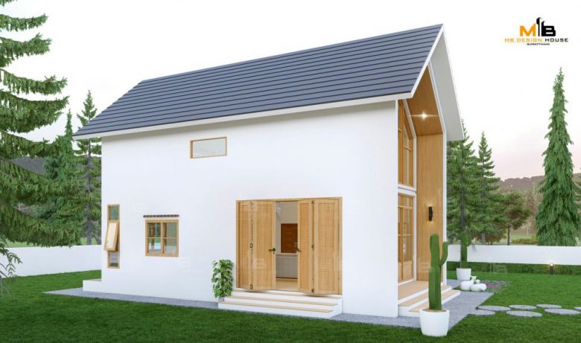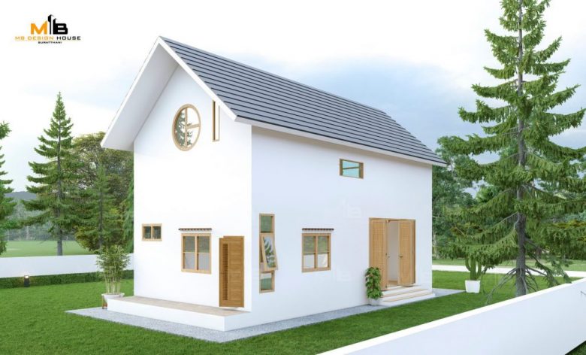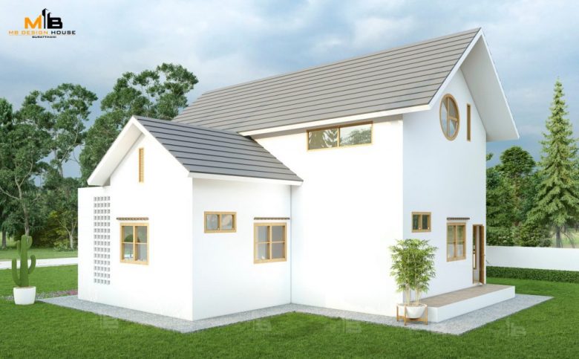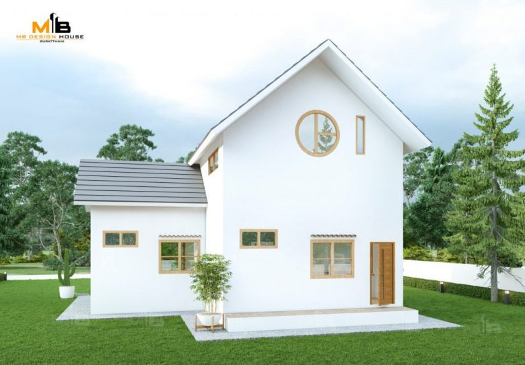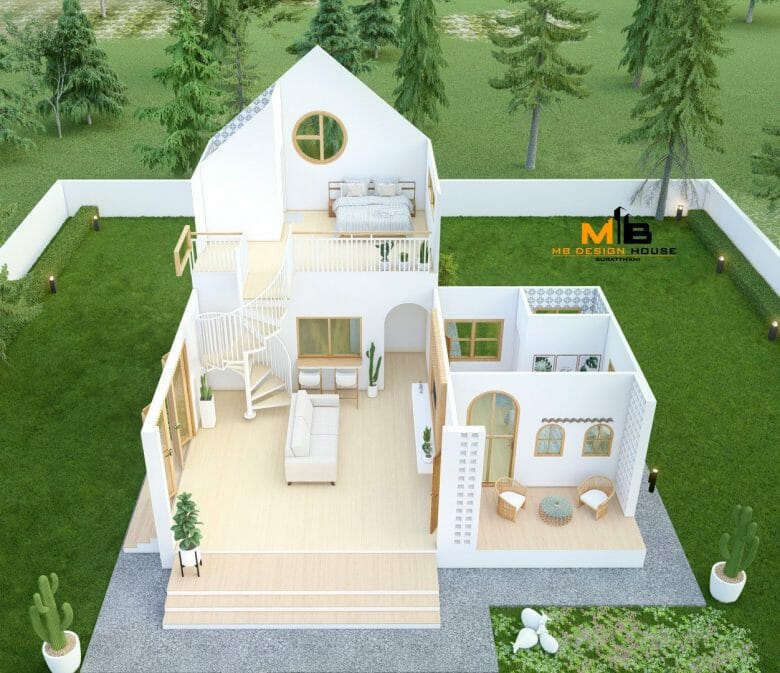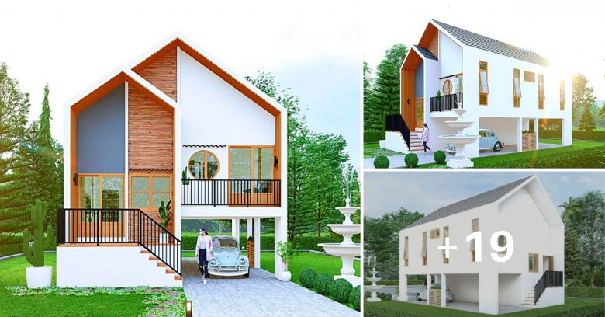
Area: 76.30 sq.m. ( Width 7 m. x Depth 10.90 m.), Ground floor 33.6 sq.m.
Consist: 2 Bedrooms, 2 Bathrooms, Separate kitchen, Carport
Scandinavian minimalism is an aesthetic inspired by regional trends in Nordic countries; it values simplicity, functionality and calmness.
It originated out of a need for endurance and comfort in a challenging climate. The harsh and prolonged winters of northern Europe necessitated functional structures that could withstand severe conditions.
For communities sheltering indoors during long winters, there was also a yearn for open, inviting rooms and spaces that encouraged light to spread.
The goal of Scandinavian minimalist interior design is to create lightness, openness and a feeling of freedom.
Wide open windows, positioned for either morning or evening sunlight, are prized. Window trim, window treatments or dressing, and even the colour of windows or arrangement of glass can all be optimised to control and capture light.
The pleasure of minimalism stems from the theory that ‘less is more’. Reducing clutter is a great place to start. In Scandi minimalism, this is often applied by using fewer items in a given room or on a given surface. The items that are there are chosen with great care, and positioned to bring enjoyment and ease.
.
.
.
More Recommended Houses
Area: 120 sq.m.
Consist: 2 Bedrooms, 3 Bathrooms
.
.
.
.
.
.
.
.
.
.
.
.
.
Credit: MB Design House

