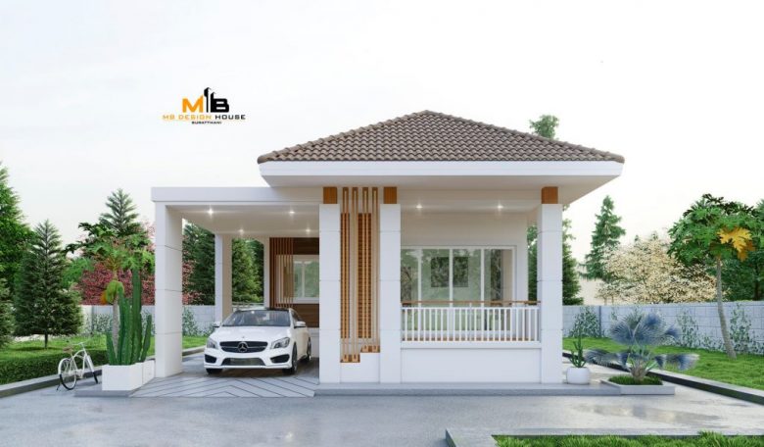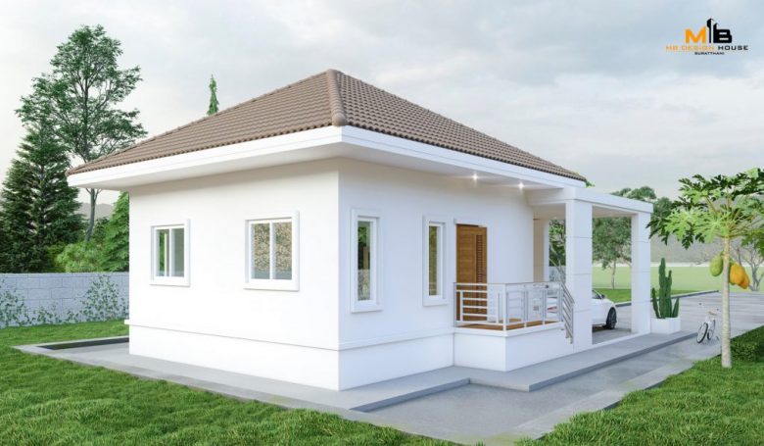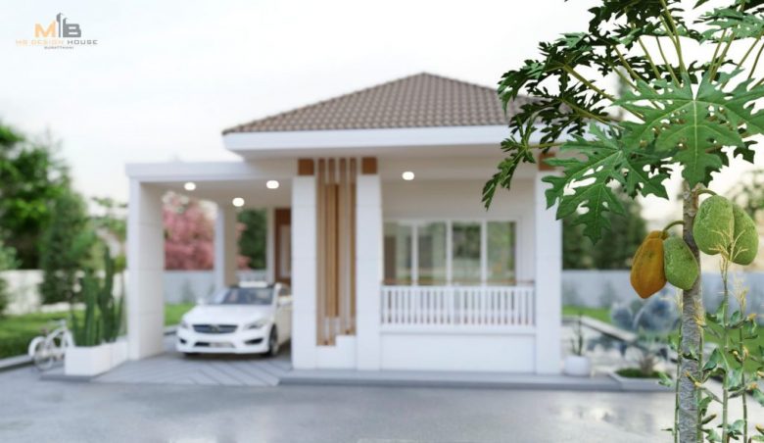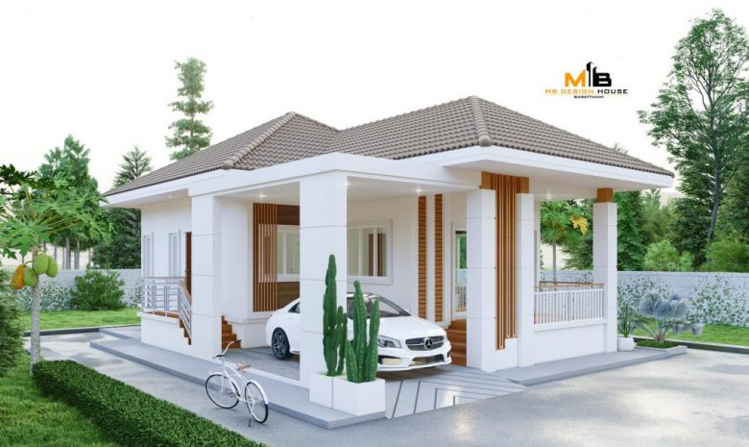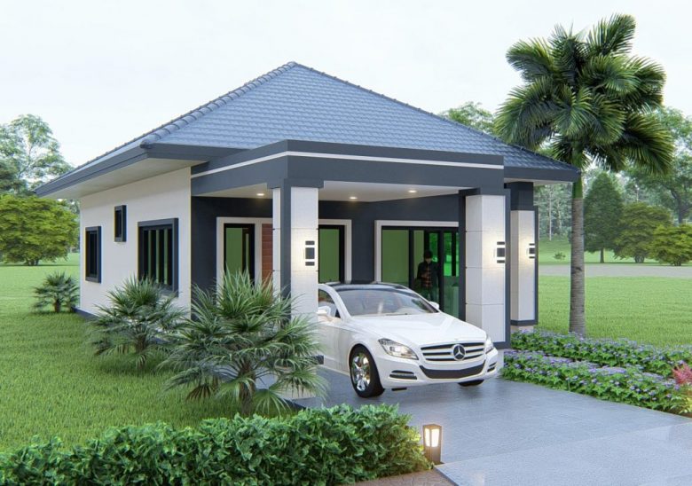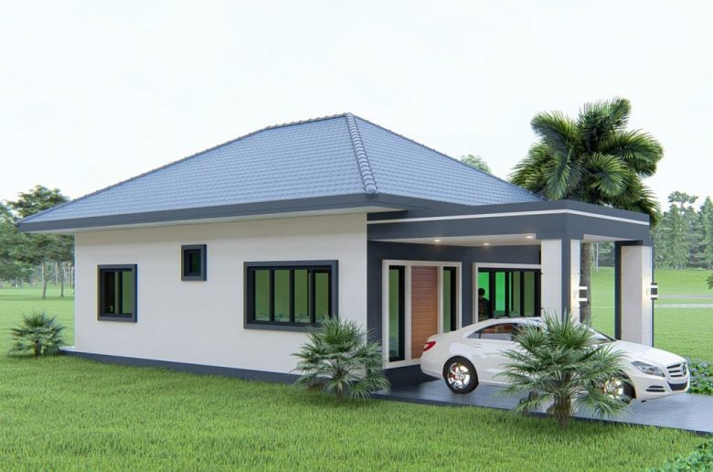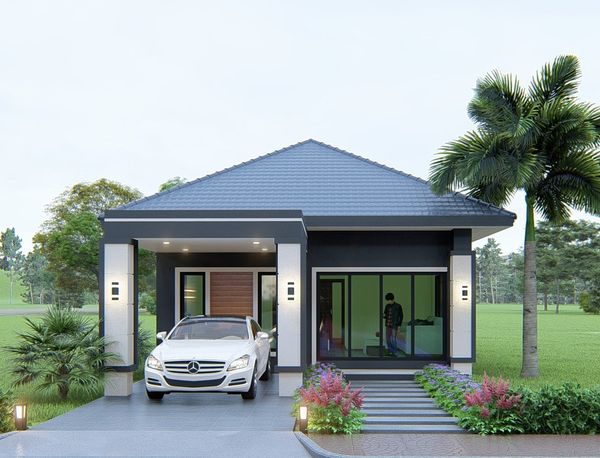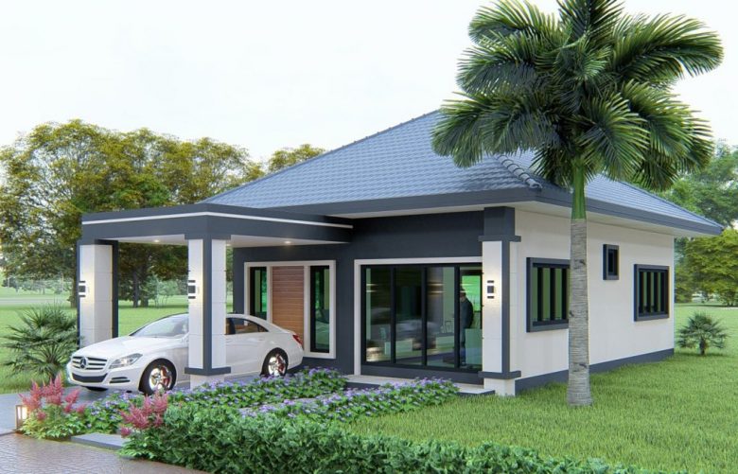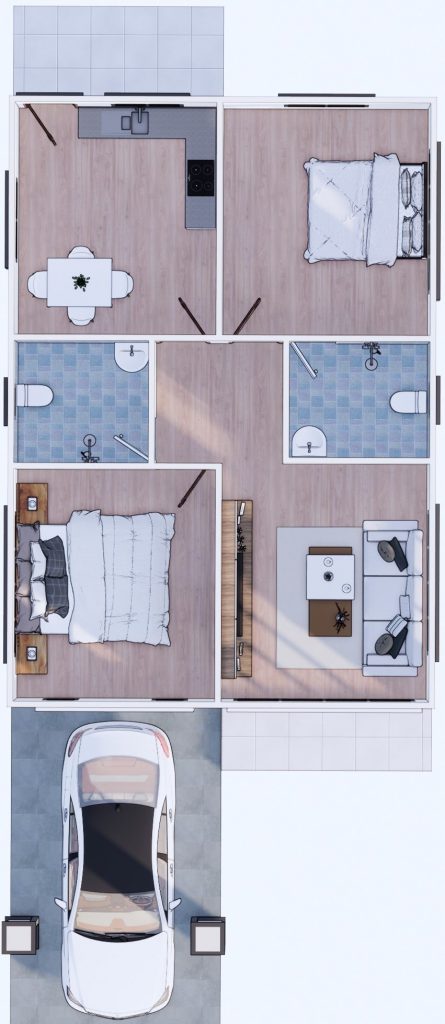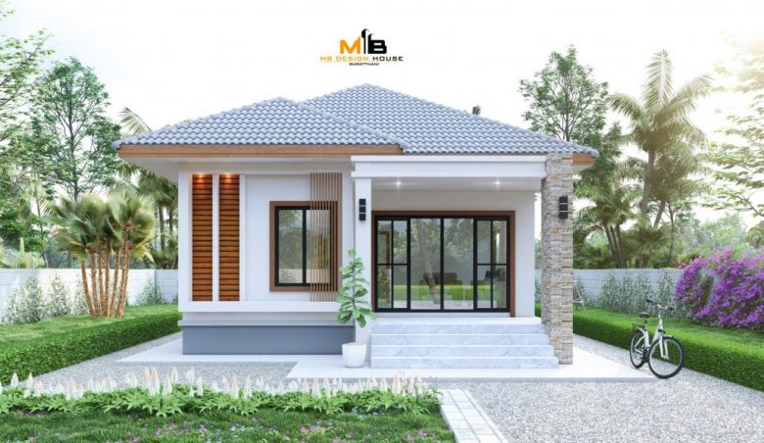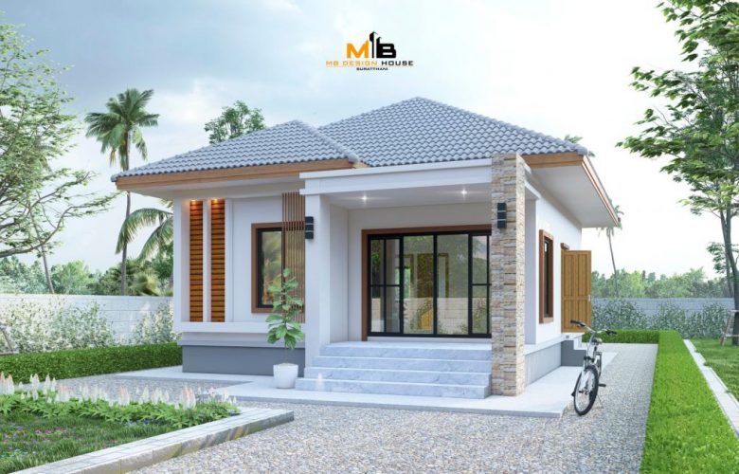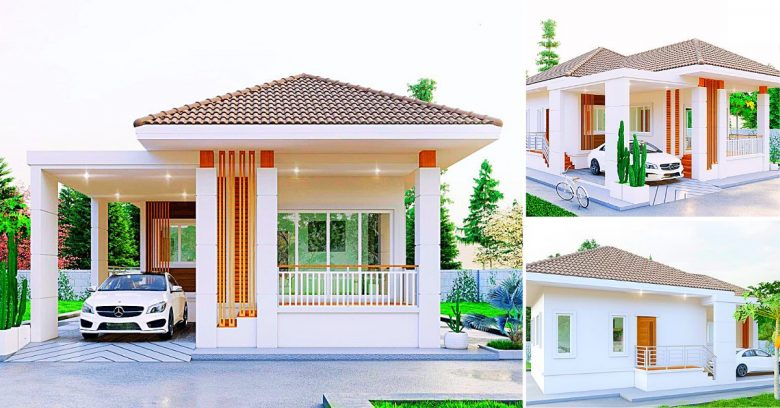
Area: 94.55 sq.m.
Consist: 2 Bedrooms, 2 Bathrooms, Separate kitchen, Carport
Hip roof features a design that slopes downwards to the walls on all sides of the structure. Most hipped approaches use a fairly gentle slope to encourage precipitation movement away from the house.
Hip roofs usually have a consistent fascia so that the gutter fitment is equalized around the building. Many designs feature dormer slants, making them a common feature for cottages and bungalows.
A hip roof is more stable than the traditional gables that you will find in Europe and North America. This advantage is due to the inward slope that occurs on all four sides of the structure.
This design element helps to solidify the exterior while providing extra resilience against wind and precipitation.
Although it may cost a little more than some of the other options that are available today, it provides the extra support that some homes need when they face a challenging climate with their geographic location.
.
.
.
More Recommended Houses
Area: 98 sq.m. ( Width 7 m. x Depth 14 m.)
Consist: 2 Bedrooms, 2 Bathrooms, Separate kitchen, Carport
.
.
.
.
.
.
.
.
.
.
.
.
Credit: MB Design House

