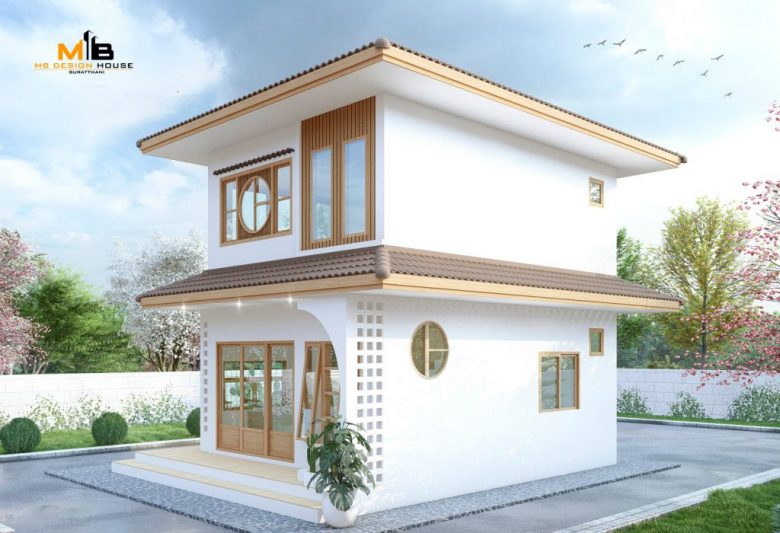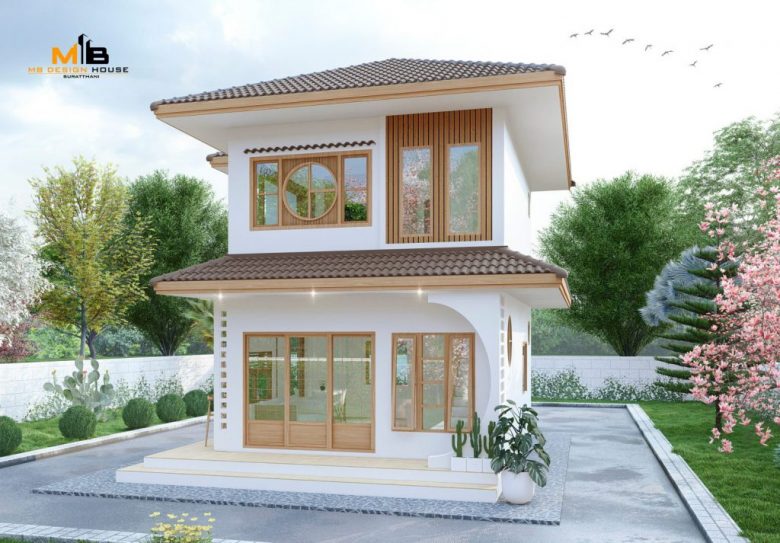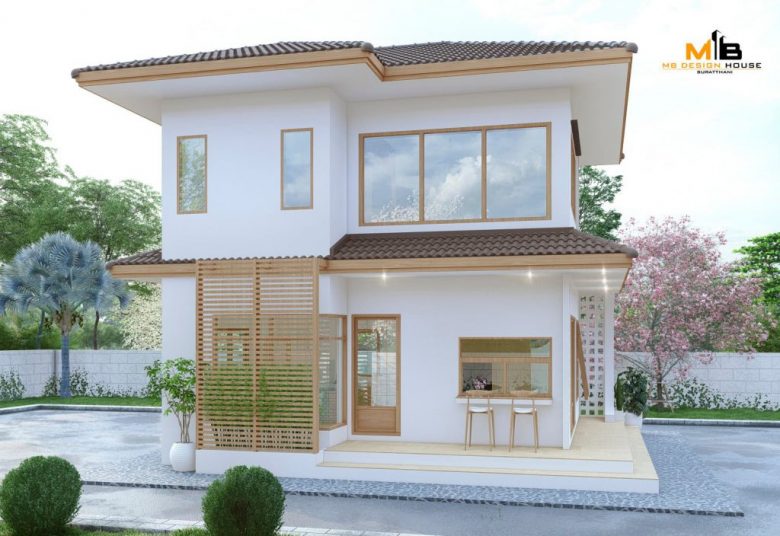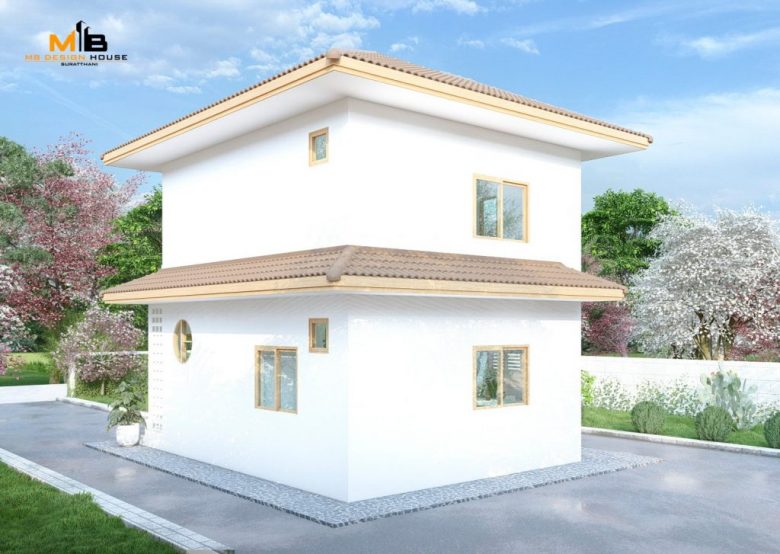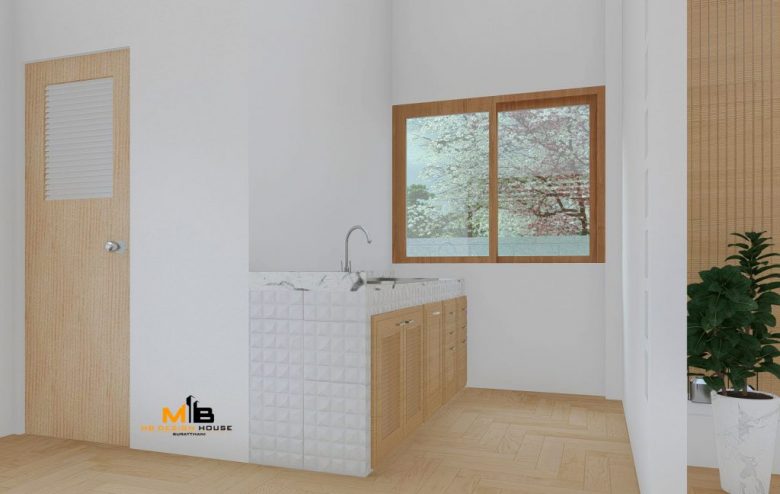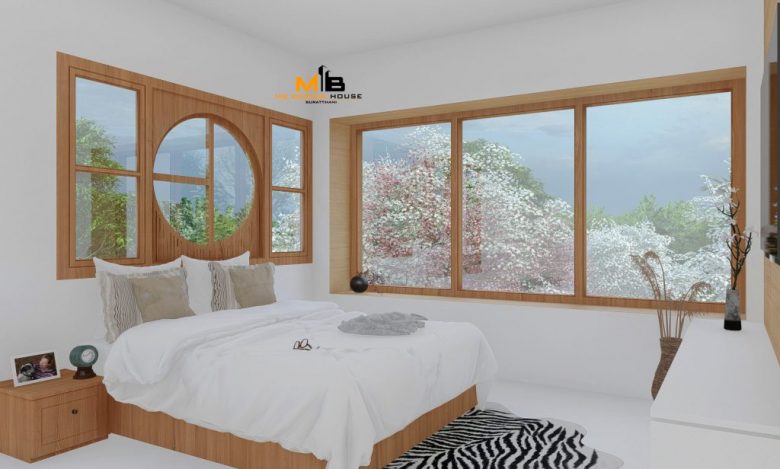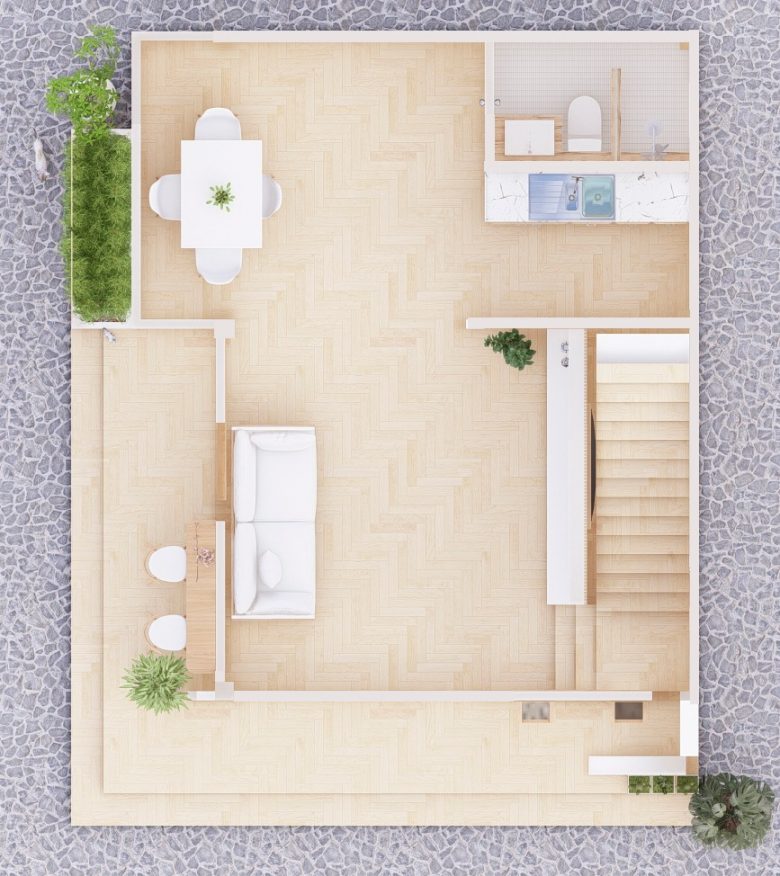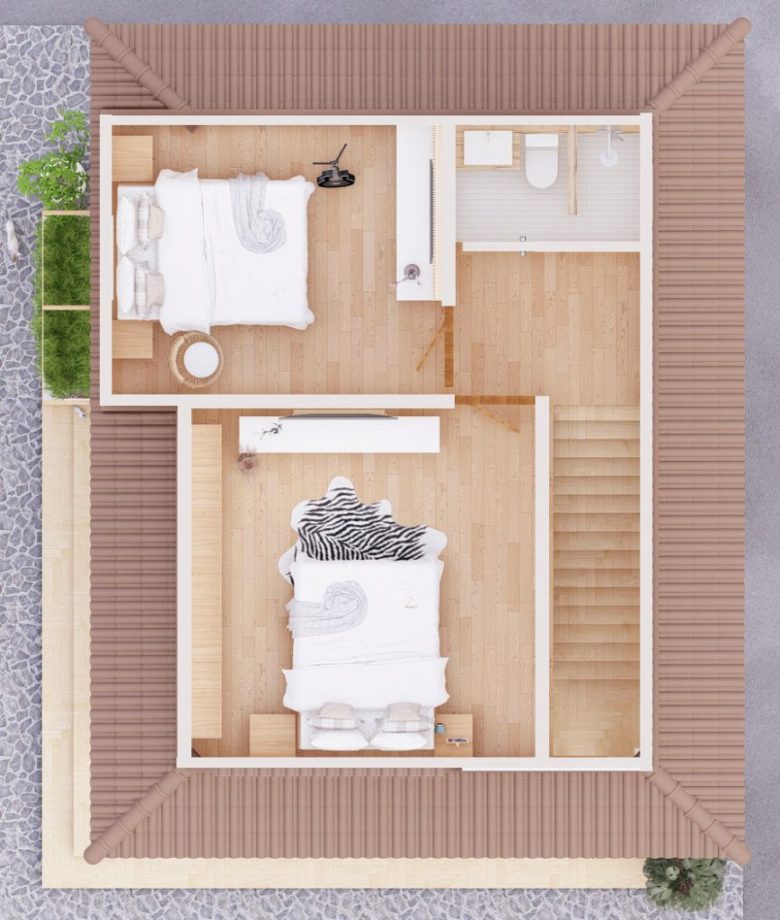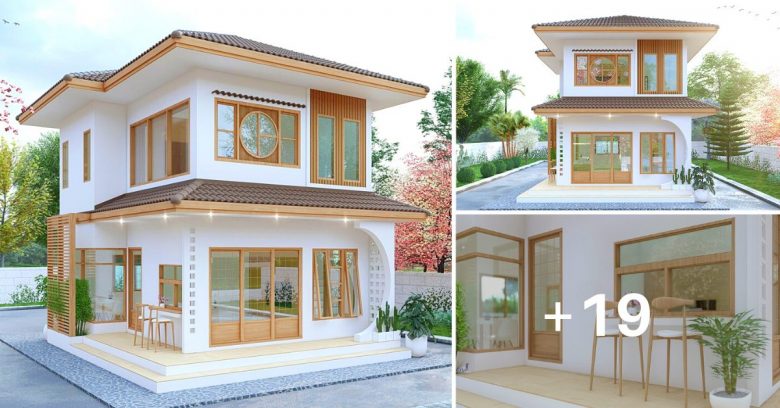
Area: 85 sq.m.
Consist: 2 bedrooms, 2 bathrooms
Open floor plans forego walls in favor of seamless spaces. This layout creates an inviting atmosphere and eases movement from room to room, but it can also present a few decorating challenges.
When designing an open-concept living room, think of the entire area, including adjacent spaces, as one large room. Paint colors, wood finishes, and furniture styles don’t have to match exactly across spaces, but they should correlate for an aesthetically-pleasing effect.
Open-concept plans are popular because they allow you (and your eyes) to move freely between areas. To make this work in your home, think through the measurements.
Create walkways at least 36 inches wide that direct traffic safely through the different spaces. Pay attention to furniture height and where hanging light fixtures fall to ensure your line of sight remains unblocked for a successful design.
.
.
.
.
.
.
.
.
.
.
.
.
.
.
.
Credit: MB Design House


