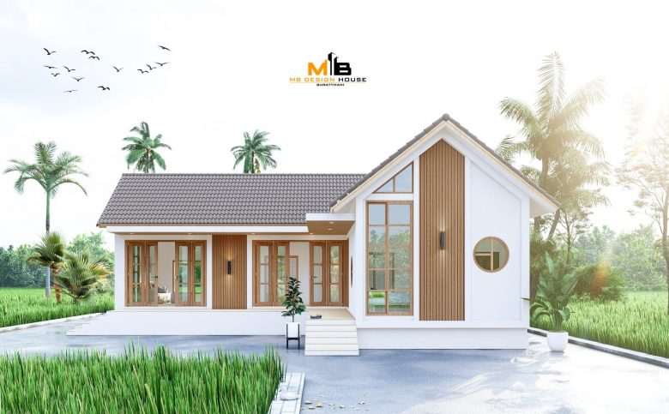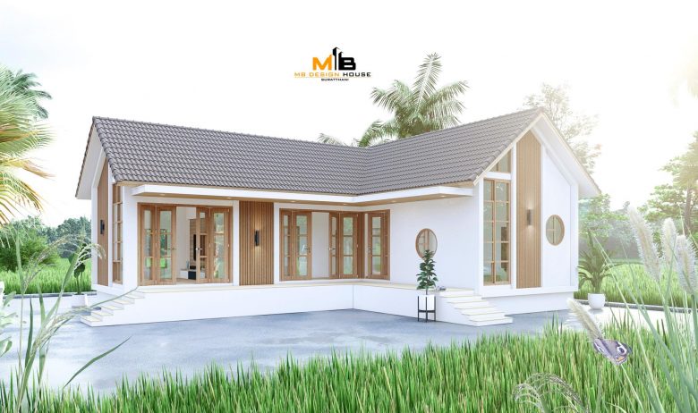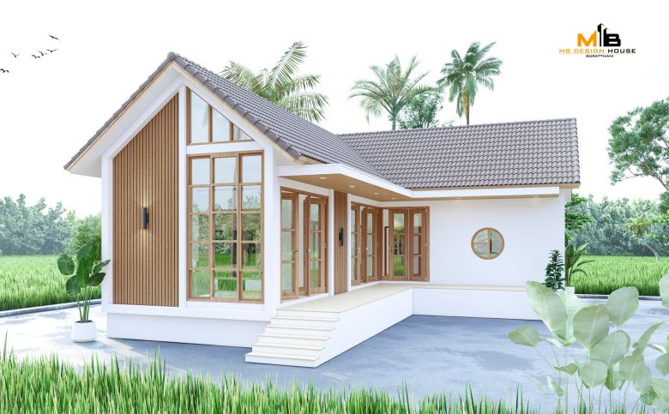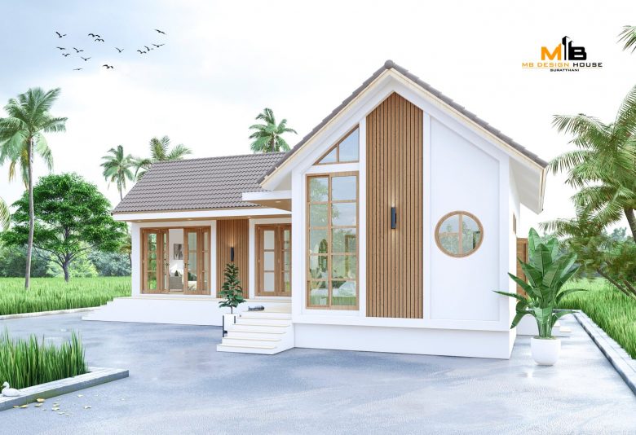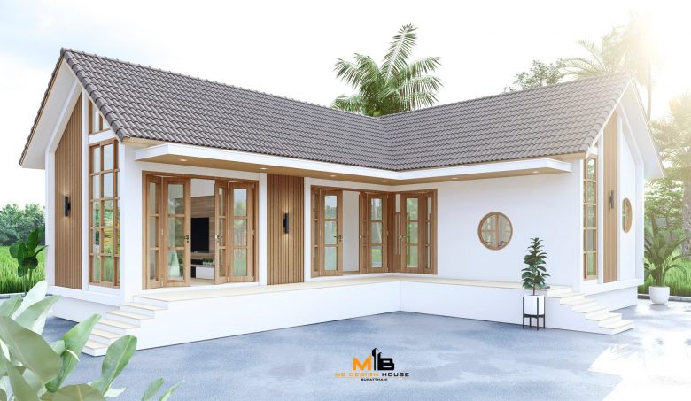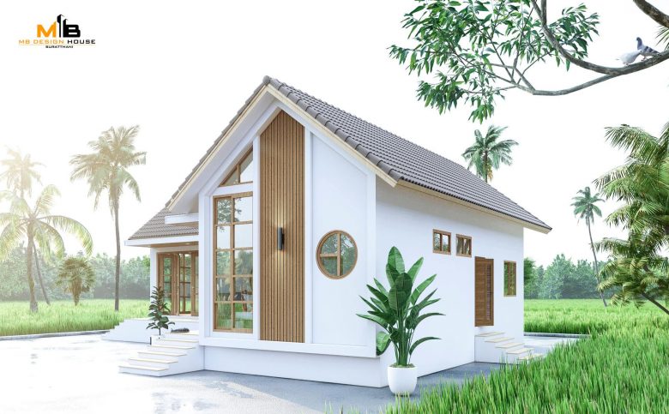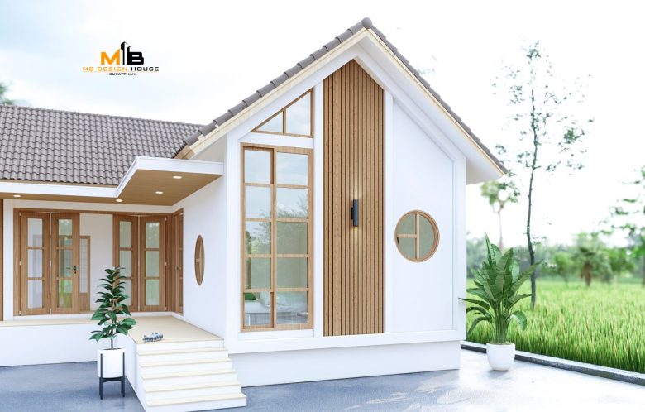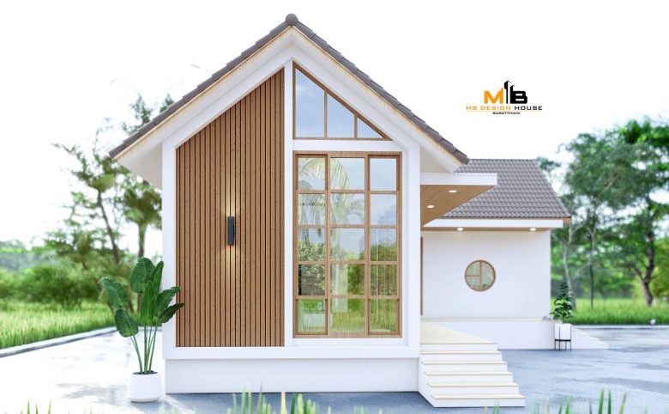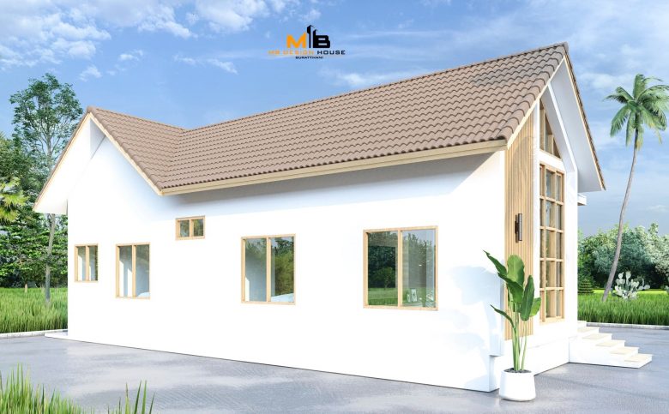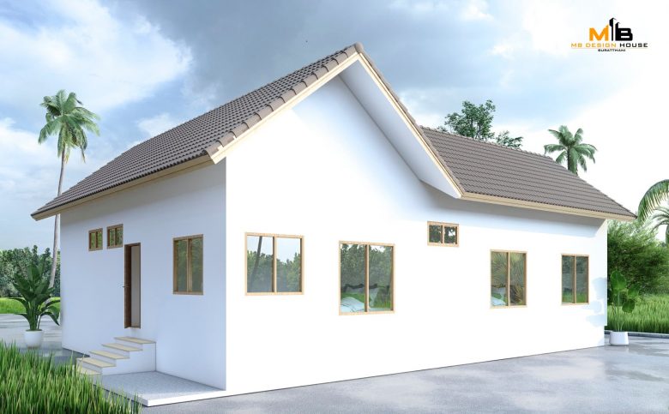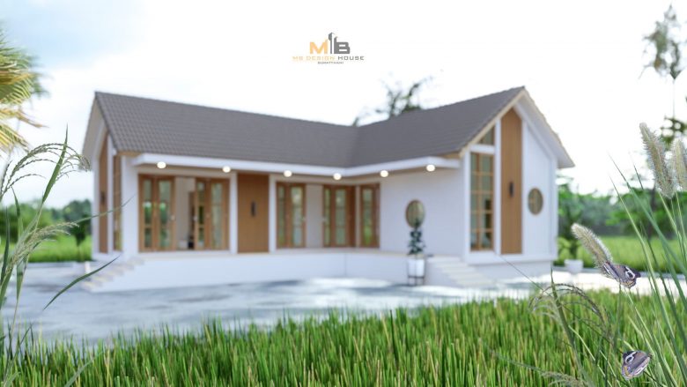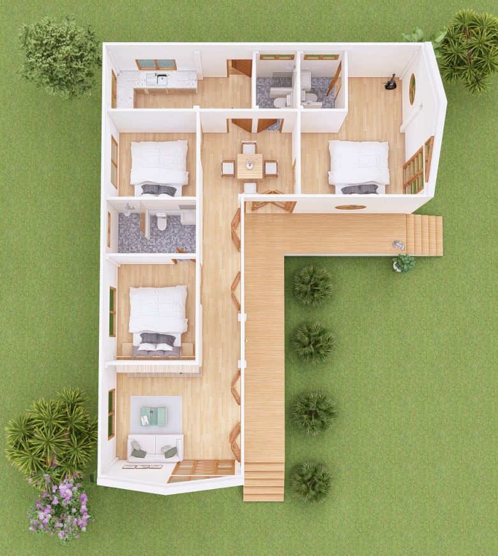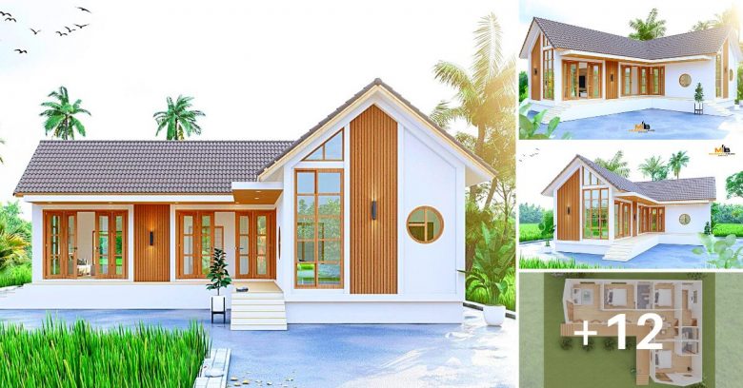
Area: 117 sq.m. ( Width 10.5 m. x Depth 14.5 m.)
Consist: 3 bedrooms, 3 bathrooms, separate kitchen
There are lots of advantages to living in an L-shaped home. One of the most interesting things about this kind of home design is that the two wings of the home form a sort of embrace around an outdoor area.
This partially enclosed outdoor space generally feels quite private. It could be used to create a garden to be enjoyed from both wings of the home, for extra parking space or it could simply be used to make the most of an extraordinary view.
The L-shaped design is emerging as an appropriate option for both city and suburban residential neighborhoods. The “L” is so adaptable it can be used on large or small properties, on flat ground, a narrow lot, or a sloped site.
Aside from its appeal and versatility, the L-shaped floor plan addresses privacy and noise concerns. It also helps with landscaping issues and the construction of big houses on a sloped or narrow lot.
The L-shaped floor plan afford builders, designers, and homeowners flexibility to work in a variety of architectural styles. Although Ranch style house plans most often use the L-shape, any architectural style can employ the design.
.
.
.
.
.
.
.
Credit: MB Design House

