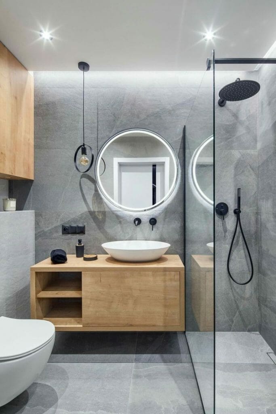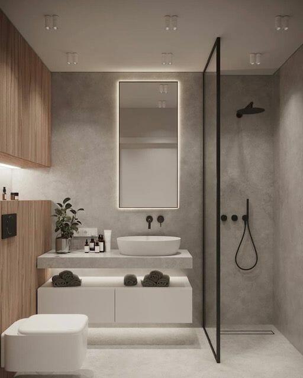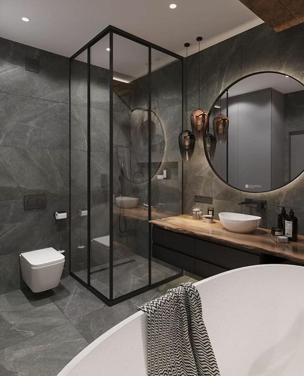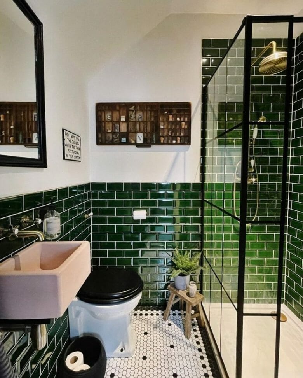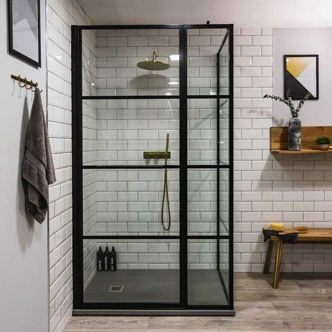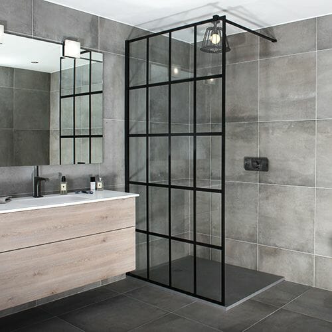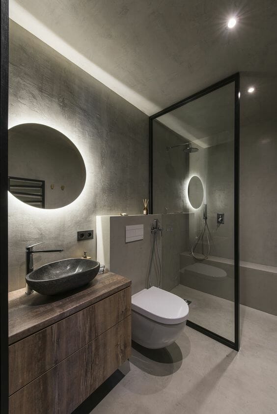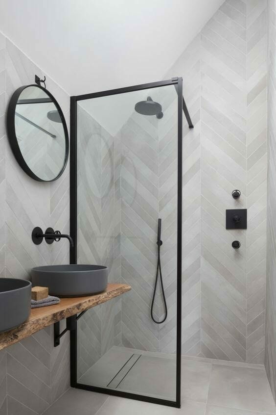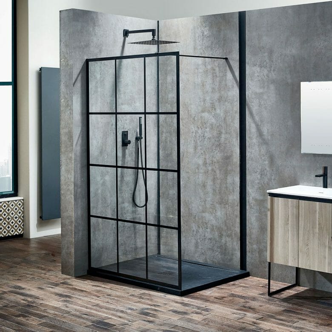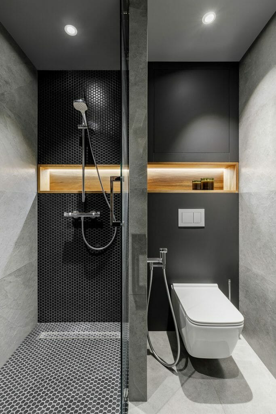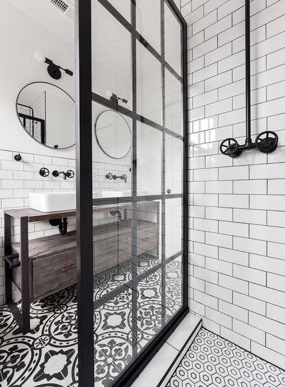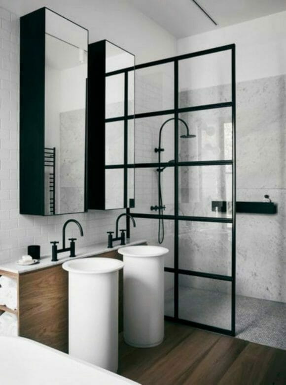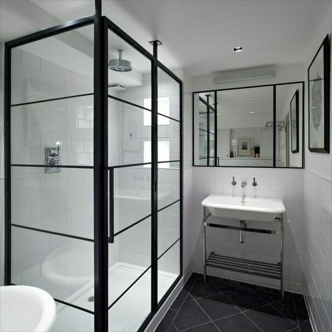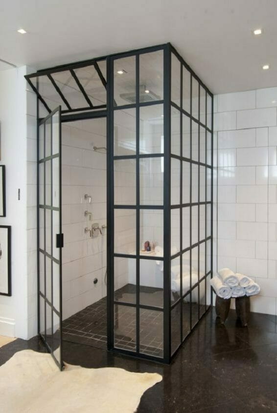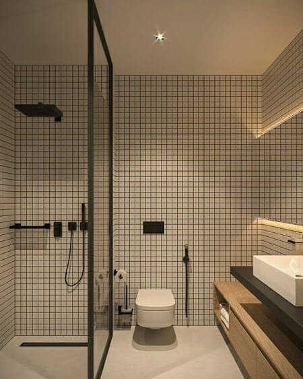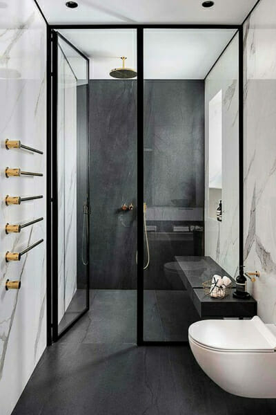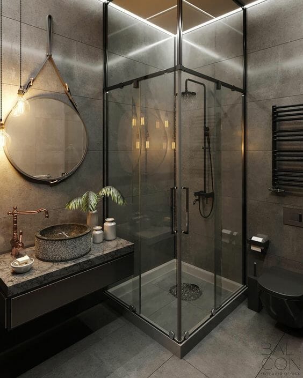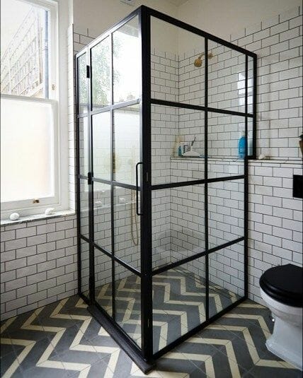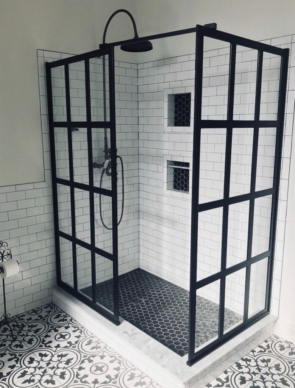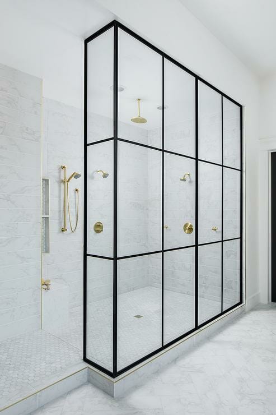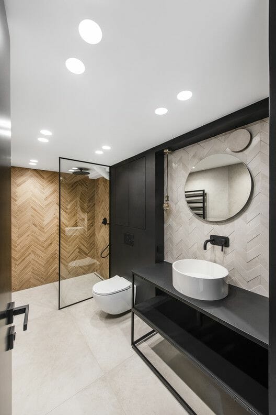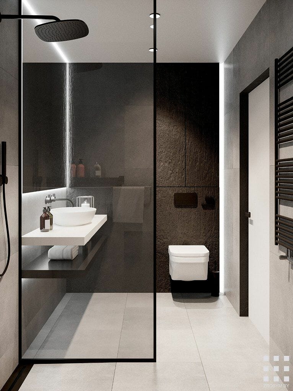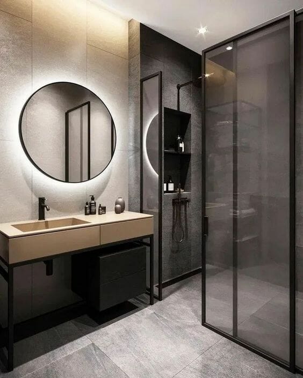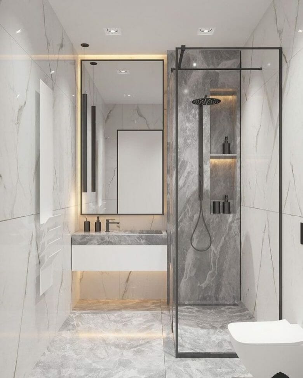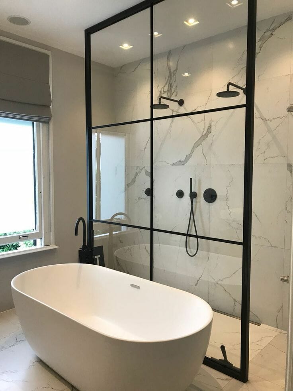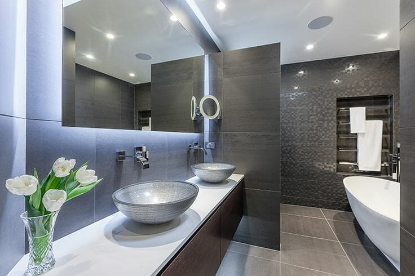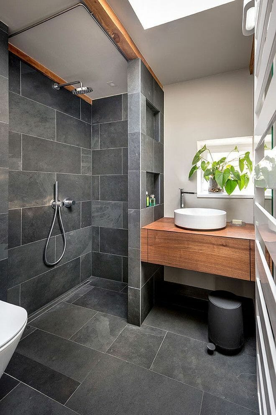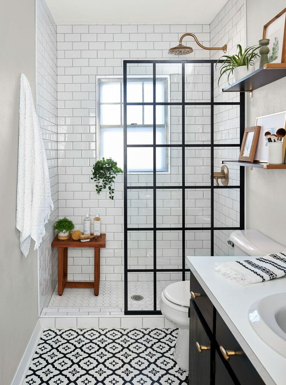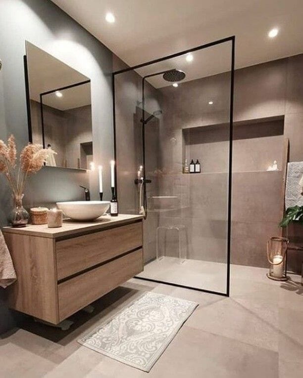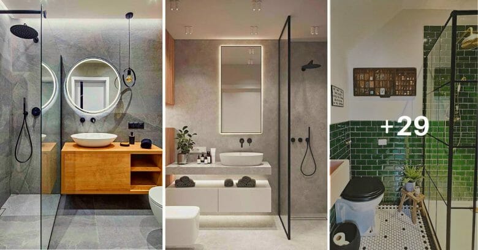
One of the most important current trends in bathroom design is finding stylish ways to separate the wet and dry zones of your bathroom. Successfully dividing the space will vastly improve the layout of your bathroom, make your fittings stand out as design features, and allow your lighting to highlight the room to best effect.
This is the most practical bathroom layout, as it creates two distinct usable spaces. The messy water activities all take place in one designated area. This makes your bathroom easier to keep clean, and helps to protect it from damp and mould.
You can separate your wet and dry zones in a number of ways to achieve a highly functional bathroom design that also looks stunning. In a larger bathroom, you can create a partition wall to keep your two zones separate.
However, if you choose a full-length partition wall from floor to ceiling, you need to make sure that your bathroom does not look cramped, and that both zones can still receive plenty of natural light.
If the layout of your bathroom does not lend itself to a full-length wall, you can create a half-wall, or construct the top half out of glass, so natural light can still flow through the entire space.
For smaller bathrooms, there are still many clever bathroom ideas for separating your wet and dry zones. You can install an enclosed shower cubicle, or use a shower panel or shower doors to create a partition.
Clear frameless glass is the best option for keeping the room bright and spacious.For a truly innovative design, create a split-level effect in your bathroom. The different floor heights will clearly mark the two zones, as well as giving your bathroom design an extra touch of celebrity chic!
.
.
.
.
.
.
.
.
.
.
.
.
.
.
.
.
.
.
.
.
.
.
.
Credit: Pinterest

