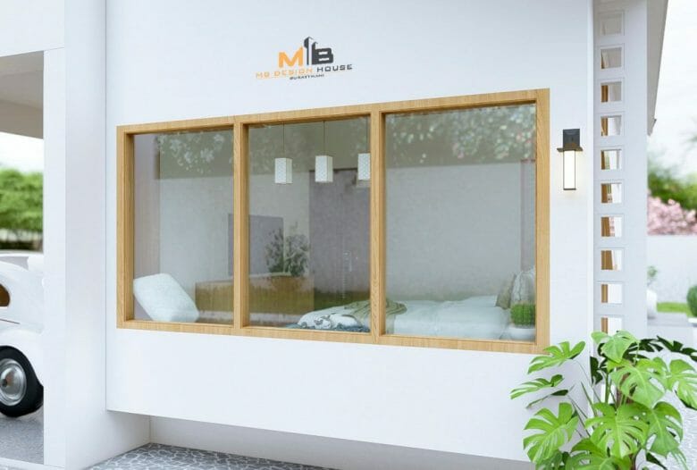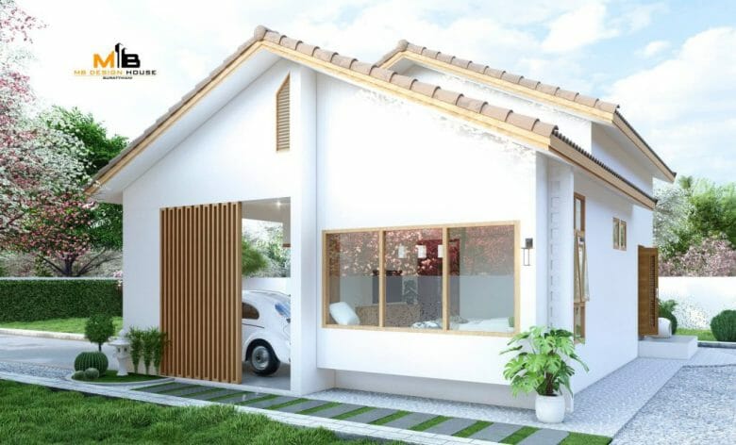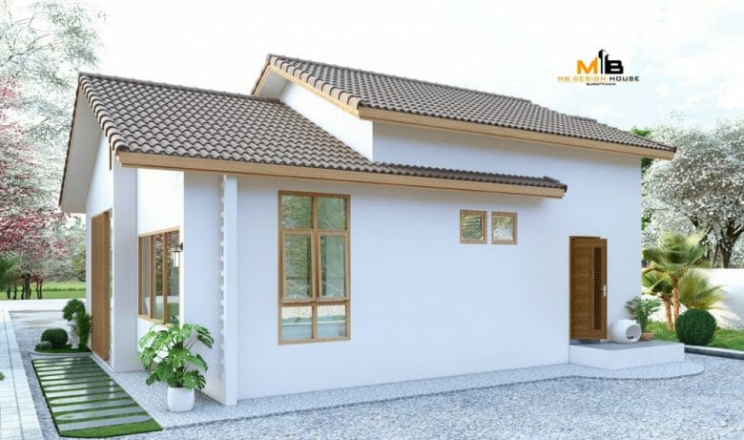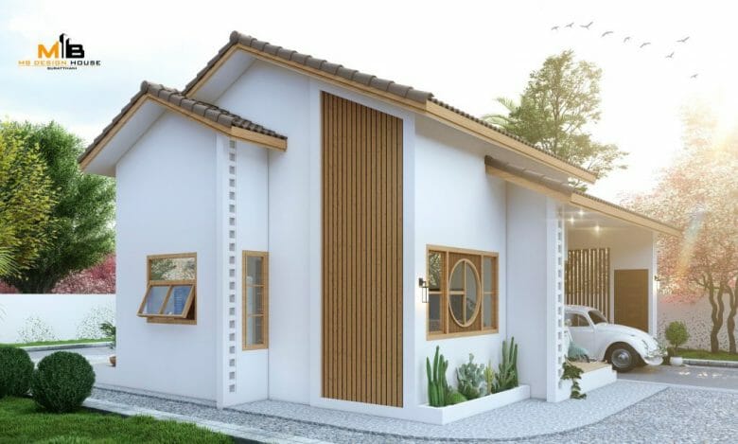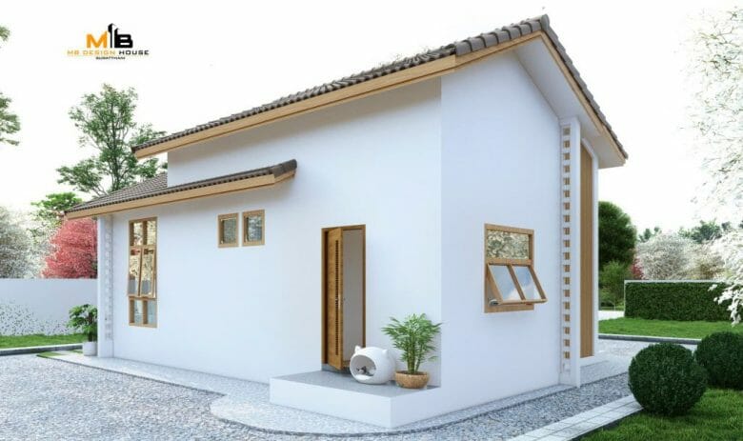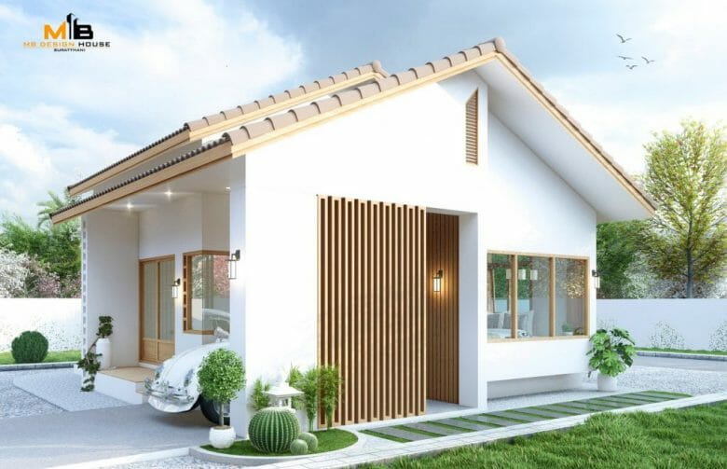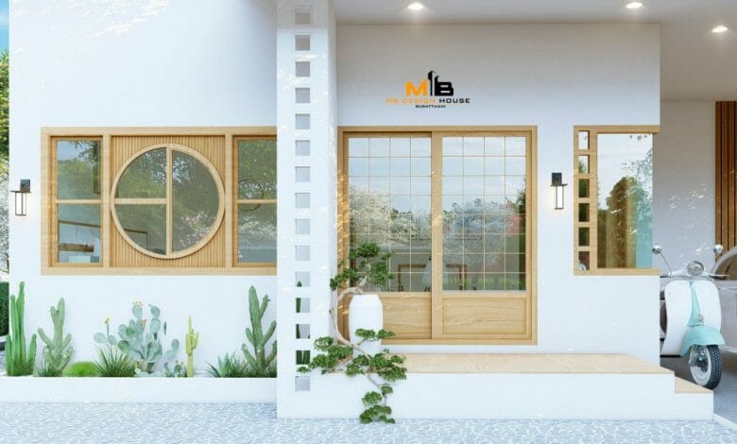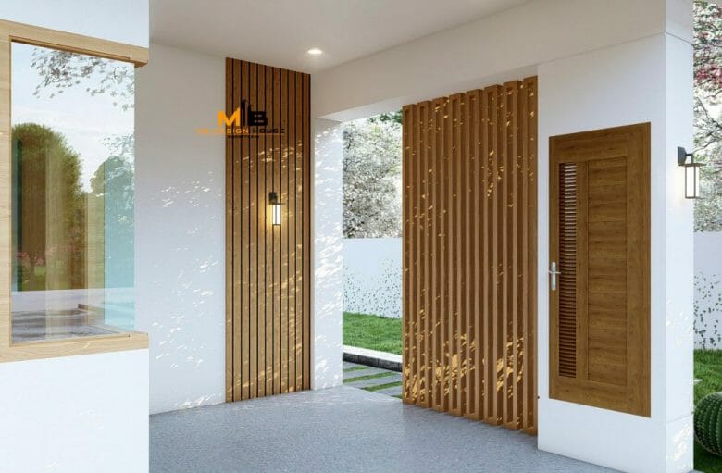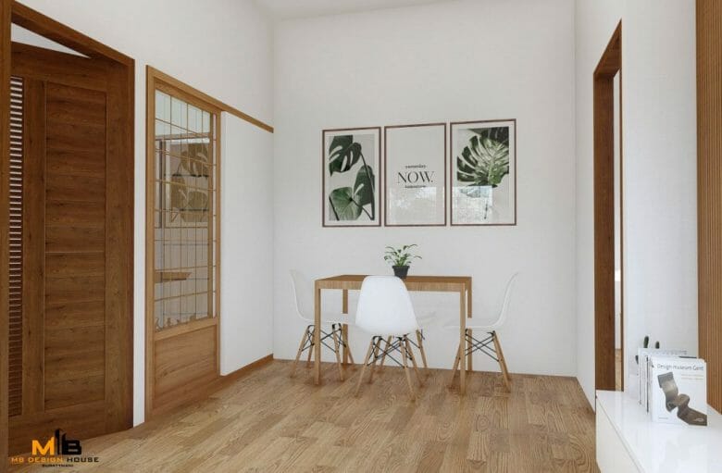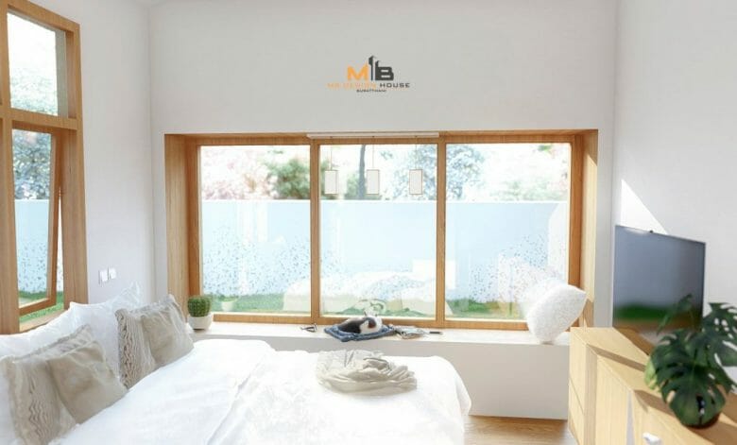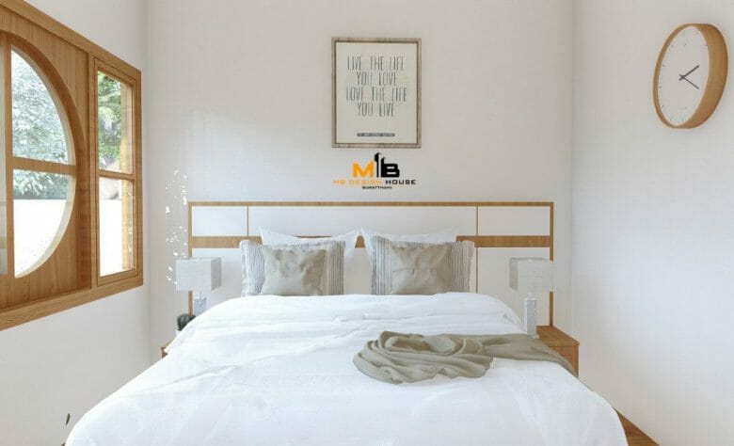
Area: 69 sq.m.
Consists: 2 bedrooms, 2 bathrooms, 1 seperate kitchen, 1 carport
Minimalism has become quite popular over the years as a design philosophy and way of life. Minimalist architecture is about achieving better design through simplicity – a simplicity of form, space, materiality, detail, and color.
Minimalist design also shows restraint and a careful paring down and editing of spaces to get to a place of clarity.
Many minimalist houses have a simple, straightforward, efficient plan layout with stacked volumes of spaces. This creates clarity in the plan, where spaces are predictable and uncomplicated.
Simple forms, open floor plans, minimal interior walls, modest storage areas, and an emphasis on views and daylight are defining characteristics of many minimalist floor plans.
Uncomplicated punched openings for doors and windows punctuate the facades. Overall, there is a simple house design that avoids a lot of ins and outs, complex curves, or angles. Simple roof profiles are also characteristic of minimalist homes.
.
.
.
.
.
.
.
.
.
.
.
.
.
.
Credit: MB Design House, 3D writing service By sketchup


