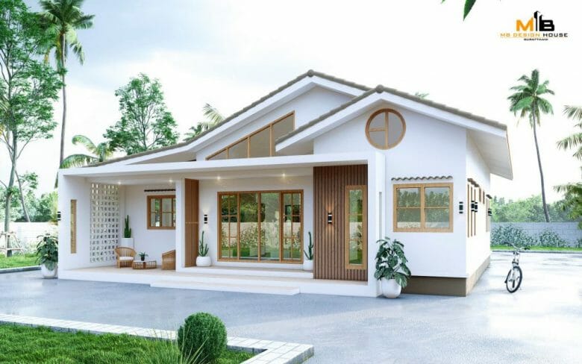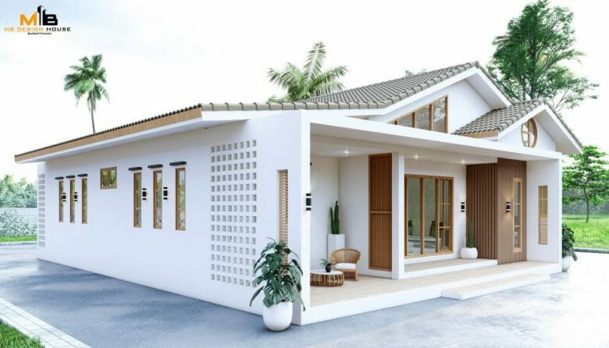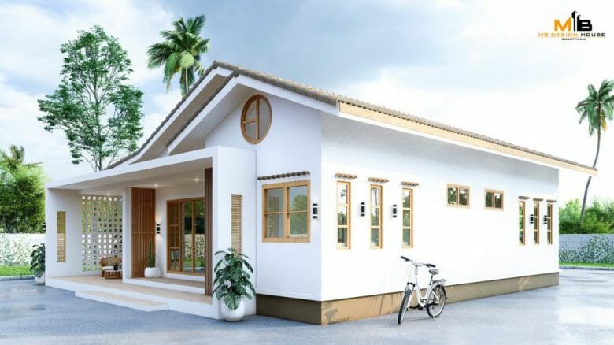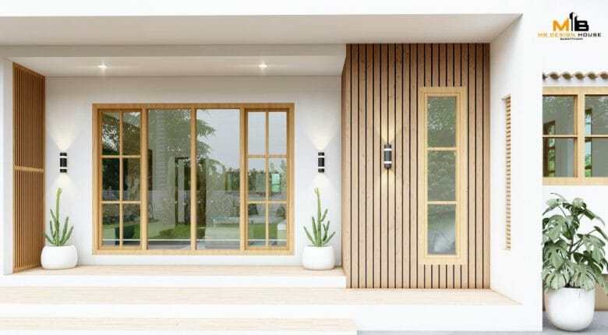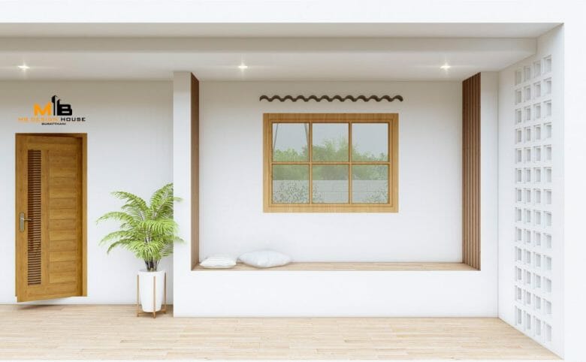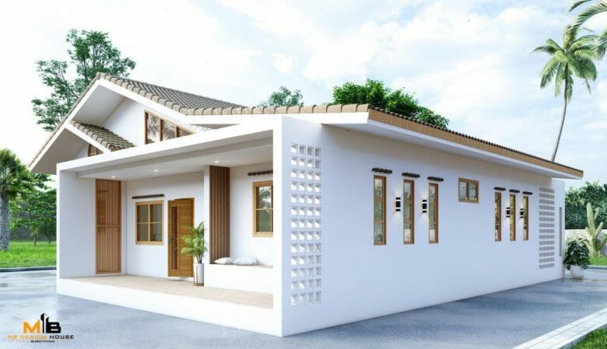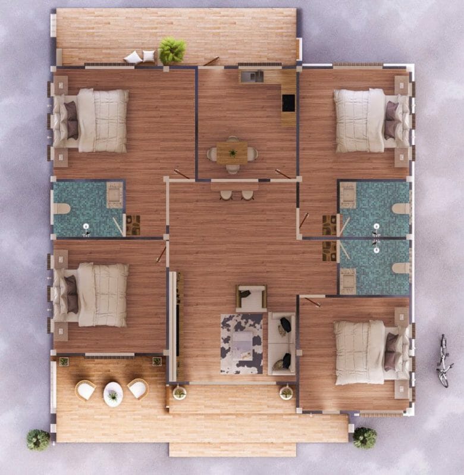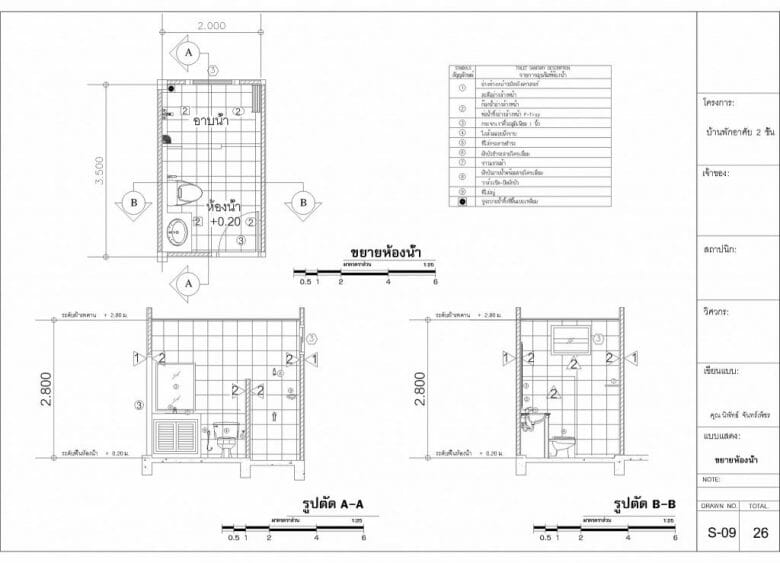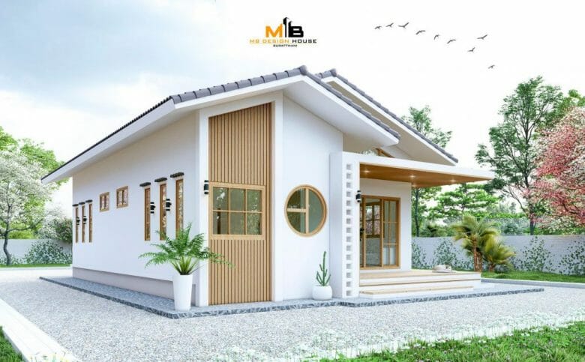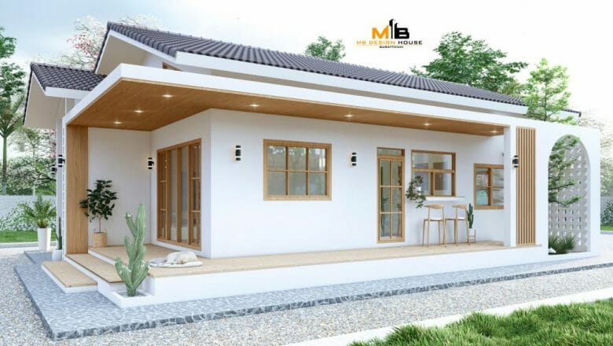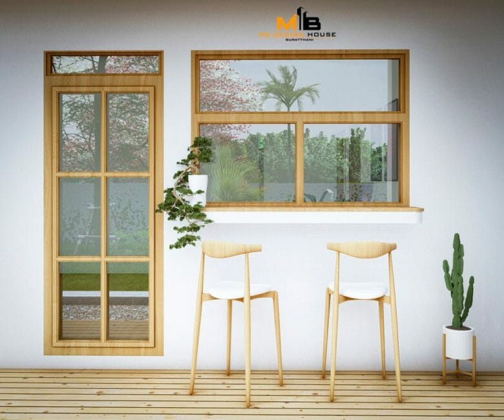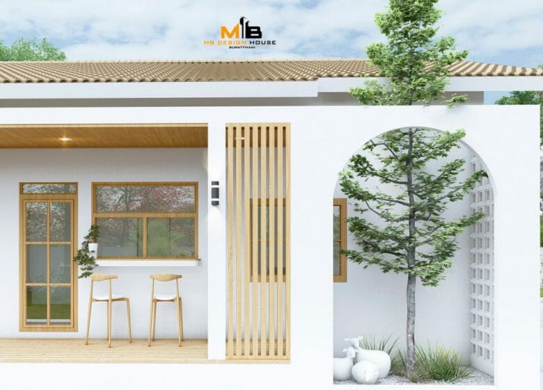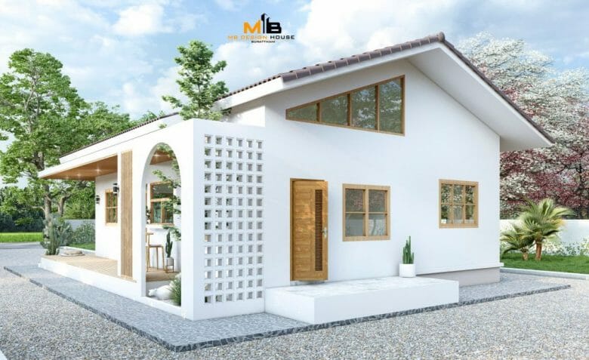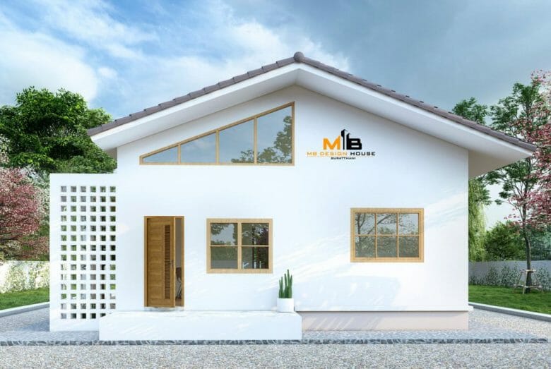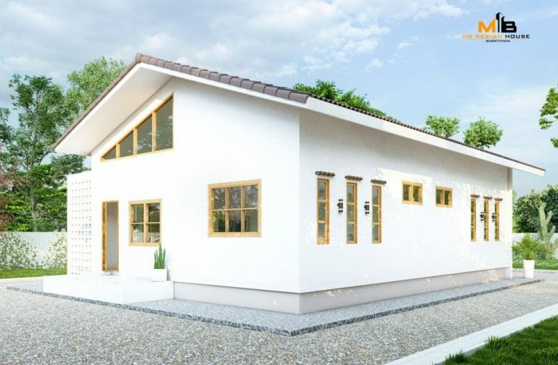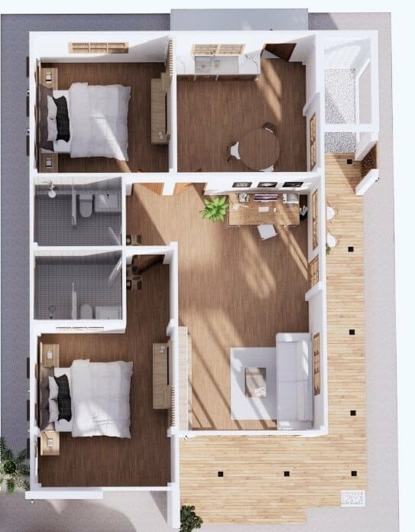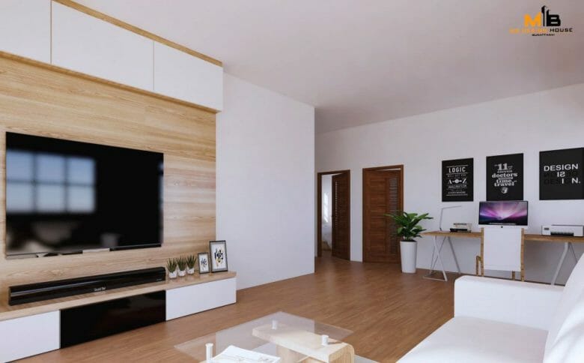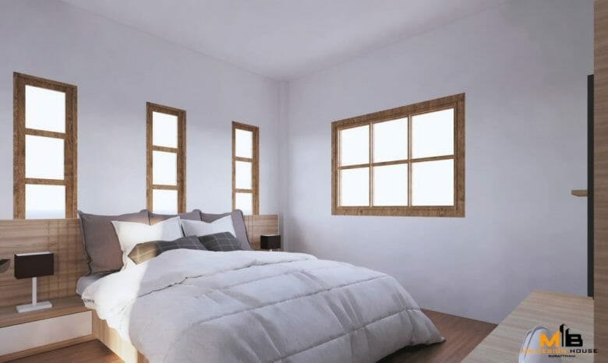
Design : Jariya Chuaydam (MB DESIGN HOUSE)
Area: 165 sqm, 4 bedrooms, 3 bathrooms, a living room and a kitchen.
Minimalism is one of the most significant design movements of the 20th century. It is the most effective, powerful and influential design these days. It provides modesty to the house.
As the name indicates, minimalist design is certainly not a splendid or lavish style but it’s not even an absence of design and style.
Minimalism continued the trend of rejecting the lavish and highly decorative designs of the past. It gives an elegant look to the design because of its simplicity and modesty.
Minimalism has become popular these days according to the lifestyle of people and the design philosophy. The minimalist architecture is about achieving better design through simplicity that is the simplicity in lines, form, space, detail, decorations, lights, colors and materiality.
The minimalist design also shows control and the careful decrease, cut down and editing of spaces to get simple and clear place.
Minimalism is to avoid the bright and bold colors and generally stick to the neutral color palates like whites, beiges and grays. These monochromatic color schemes are the concept of reducing something to its essence.
In a minimalist design, the use of simple, uncomplicated and facile covering and wall finishes easily provide clarity, visual appeal and attraction by conveying and expressing the physical characteristics of the materials used and their textures.
.
.
.
.
.
.
.
.
.
More Recommended Houses
Consists: 2 bedrooms, 2 bathrooms, a kitchen, a living room
Design : Jariya Chuaydam (MB DESIGN HOUSE)
Area : 119 sqm, Width 9.50, Depth 12.50
.
.
.
.
.
.
.
.
.
.
.
.
.
.
.
Credit: MB Design House, 3D writing service By sketchup


