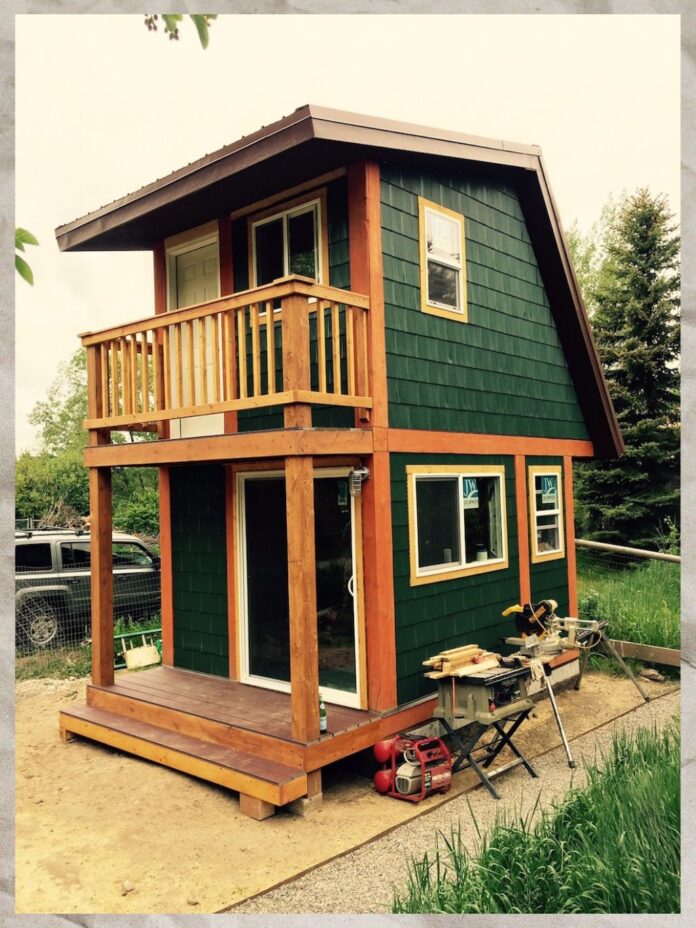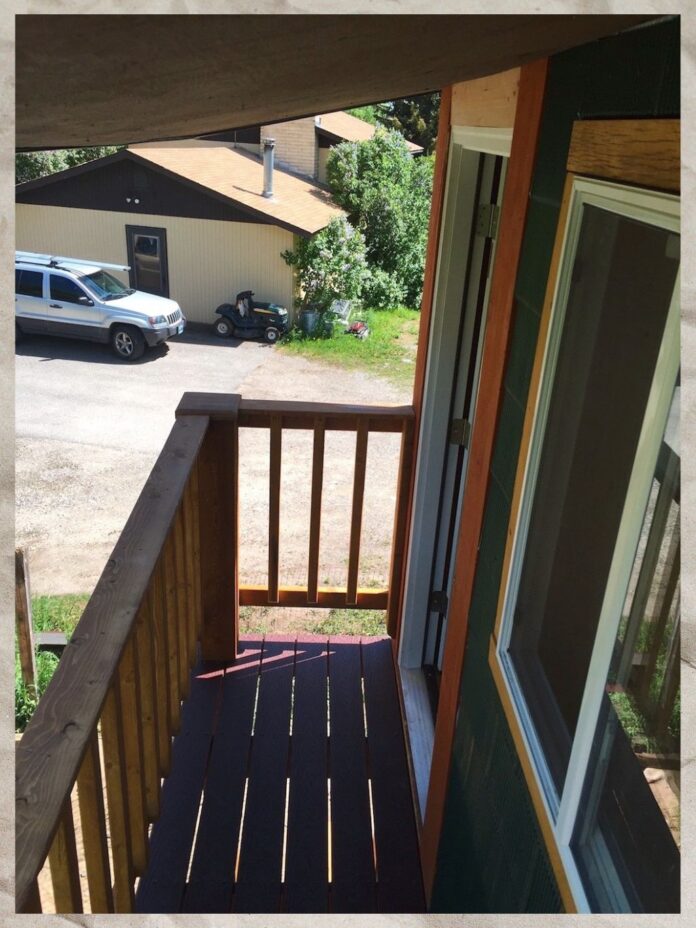
If you pay attention, you will see an increasing number of tiny houses around you. One of the reasons for this is that people use these tiny houses for their business as well as their living space.
Some use these tiny houses as guesthouses, some as workshops and some as holiday homes. In this article, we will be a guest in the house of an artist who uses a part of his house as a ceramic workshop.
Noah Hedges started his ceramics workshop with the dream of being close to his living space. According to his own needs, he planned the lower floor of his house as a ceramic studio and the upper floor as a living space. It must be a nice feeling to spend the blissful tiredness of the works of art produced on the lower floor by relaxing on the upper floor.
Built in Jackson Hole, Wyoming, this two-storey tiny house has a total size of 220 sqft.
All natural materials were used in the construction of this tiny house.
Apart from the roof covering, this tiny house is made of wood from its foundation to the roof beams, and the exterior of this tiny house is made of dark green painted cedar pieces.
This tiny house, which is quite fascinating with its appearance, has a small veranda on the ground floor and a balcony on the upper floor. You can enjoy the view of the surroundings from this wide enough balcony with wooden railings.
The interior decoration of the house is also made of wood.
At the entrance, there is a counter used to prepare mud and a sink that does not take up much space. There is also a tiny shelf where small ceramic materials can be placed.
The workshop floor, which also has a modern ventilation system to ventilate the interior, has two windows of sufficient size. It is possible to work in this workshop by taking advantage of daylight.
The second floor of the tiny house was built in the form of a mezzanine.
This floor, which is reached by wooden stairs, is approximately 8 square meters. The ceiling of this floor is covered with glass tiles. When the sunlight coming from the windows opened on the roof of the house is reflected from these glass tiles, it creates an inspiring atmosphere inside.
Building a charming little house like this one is a great way to get the workspace you need. Having the work area right next to you will enable more efficient use of time, which is very important, and increase the quality of the work done.





