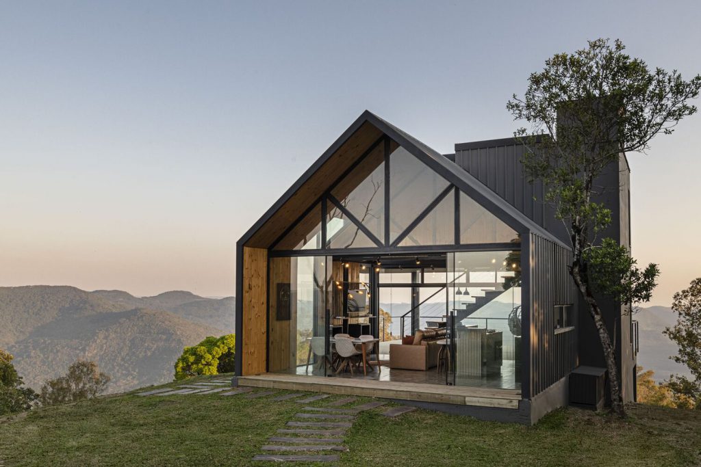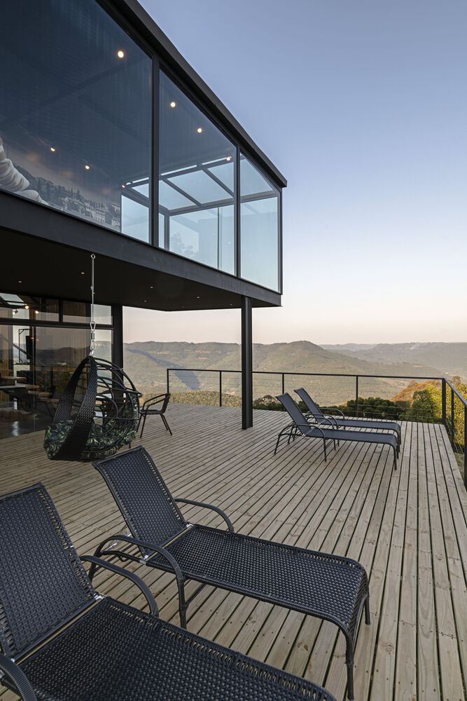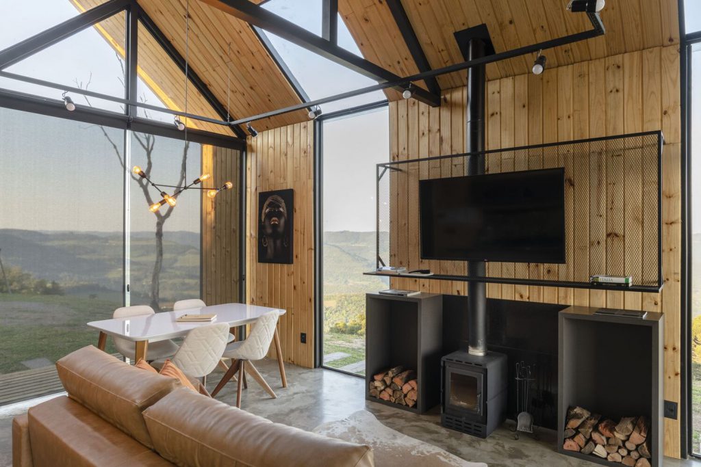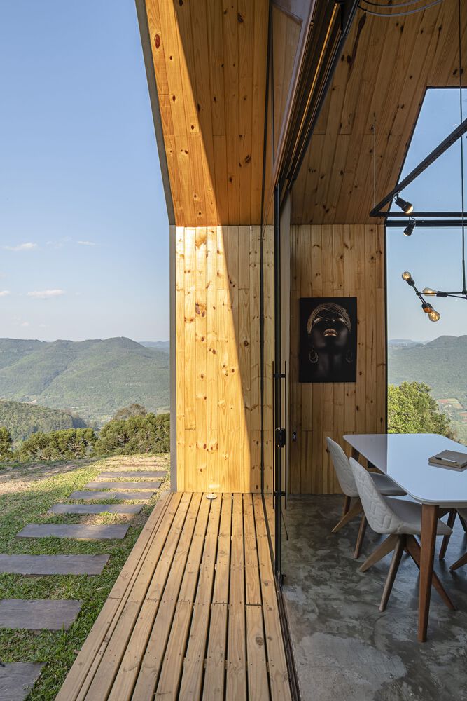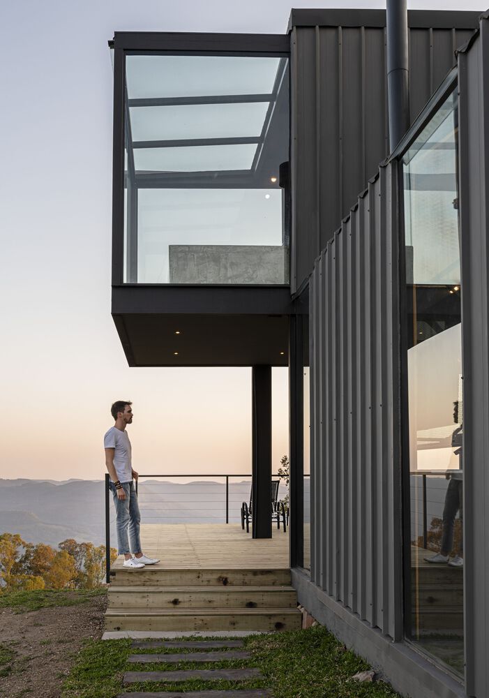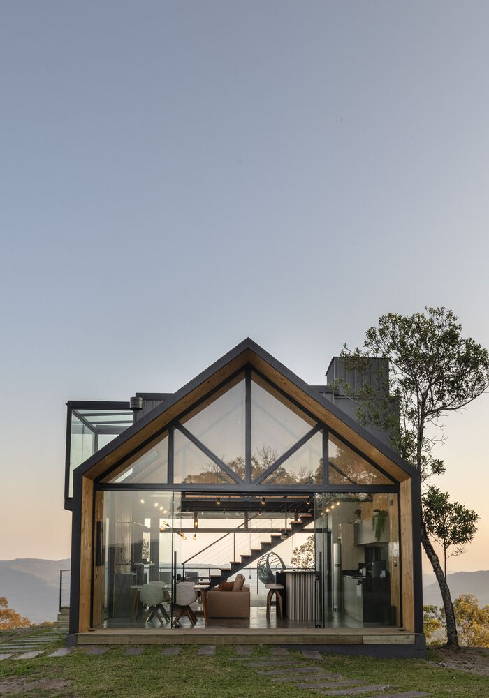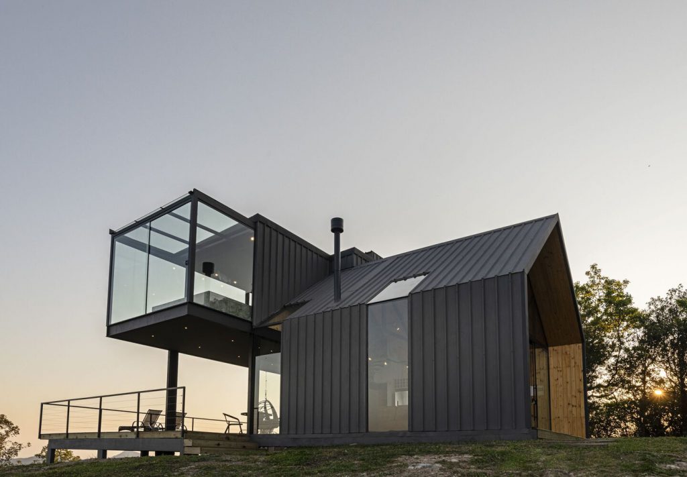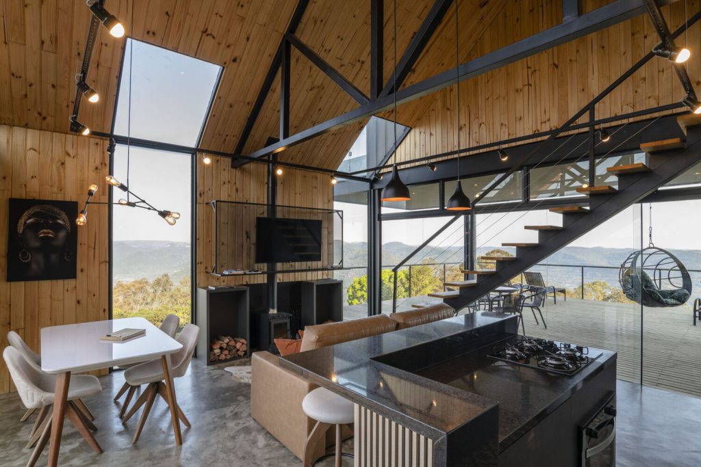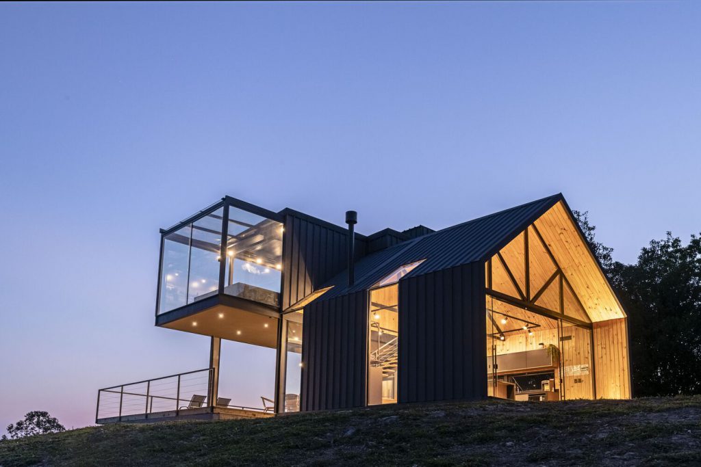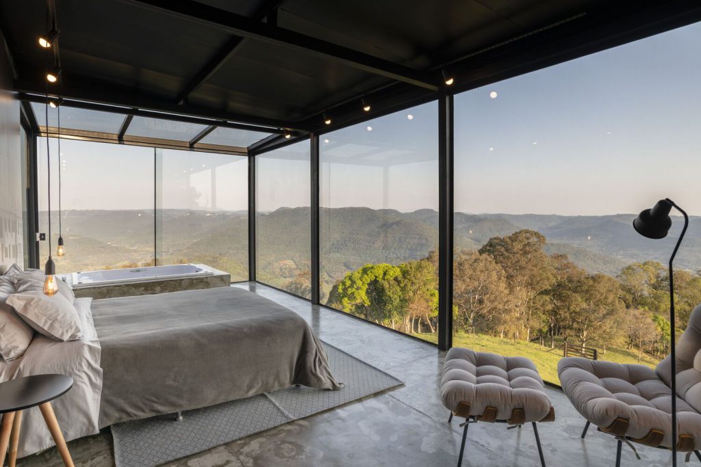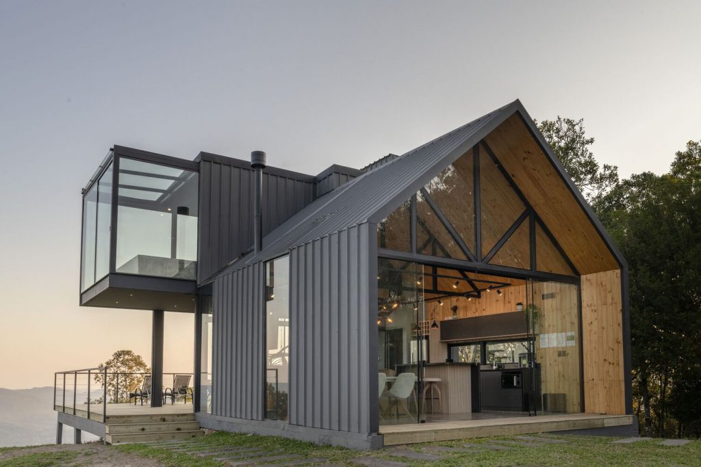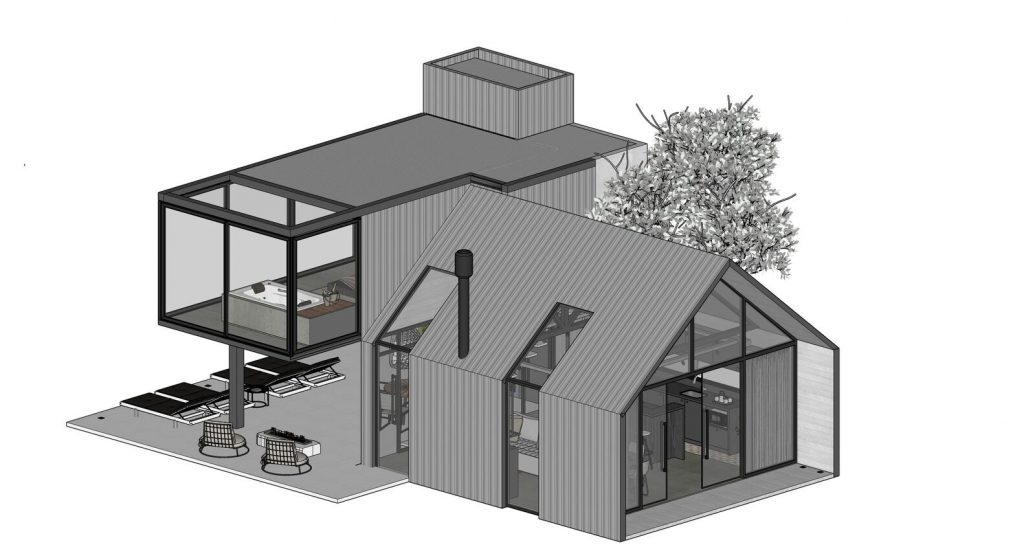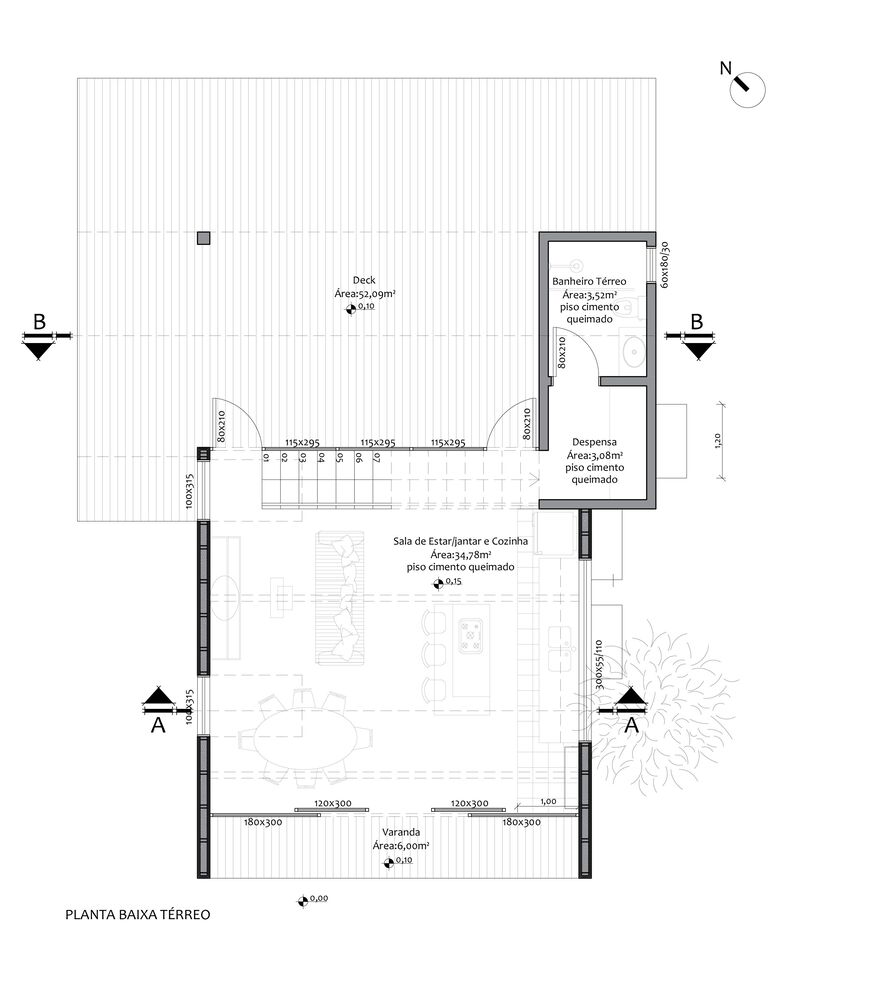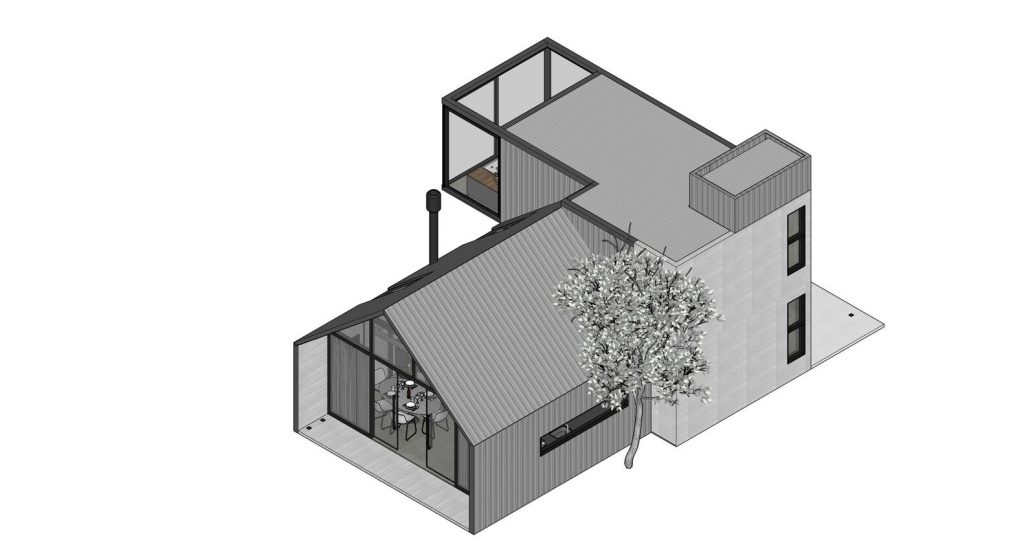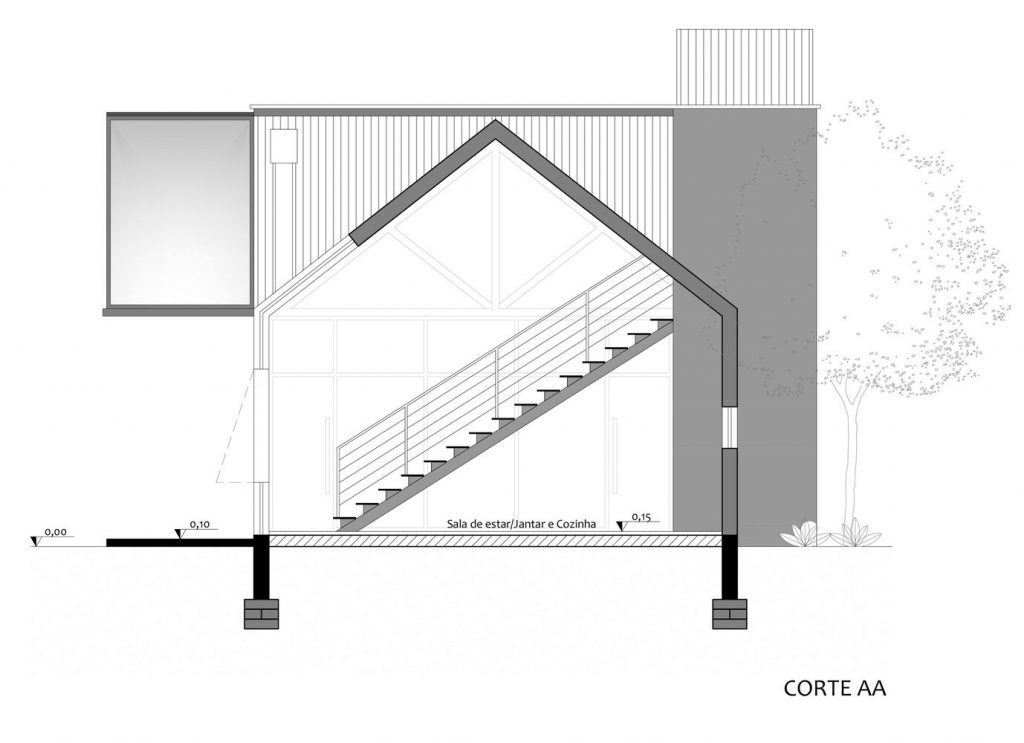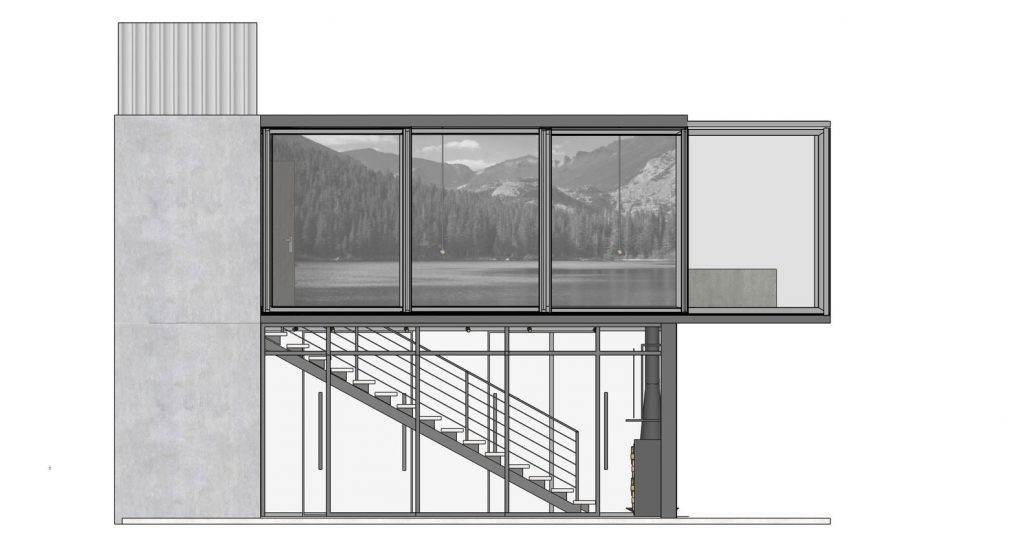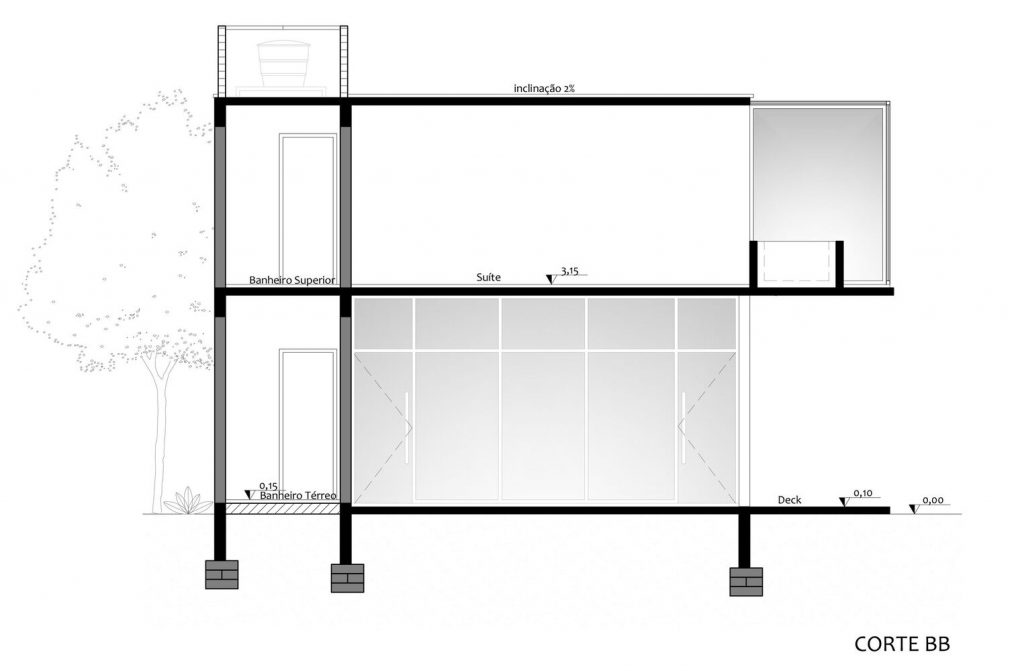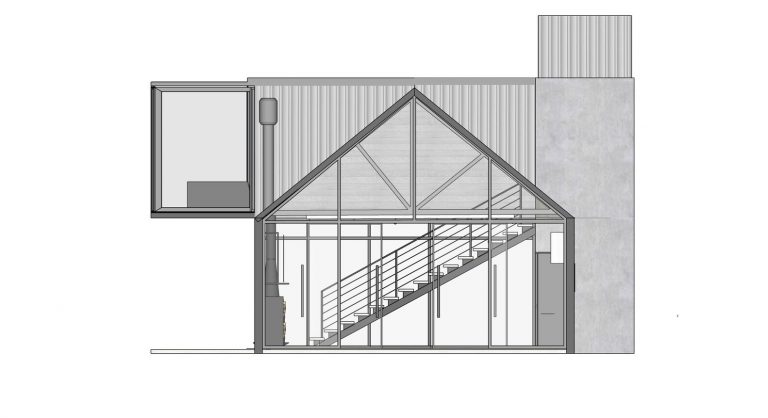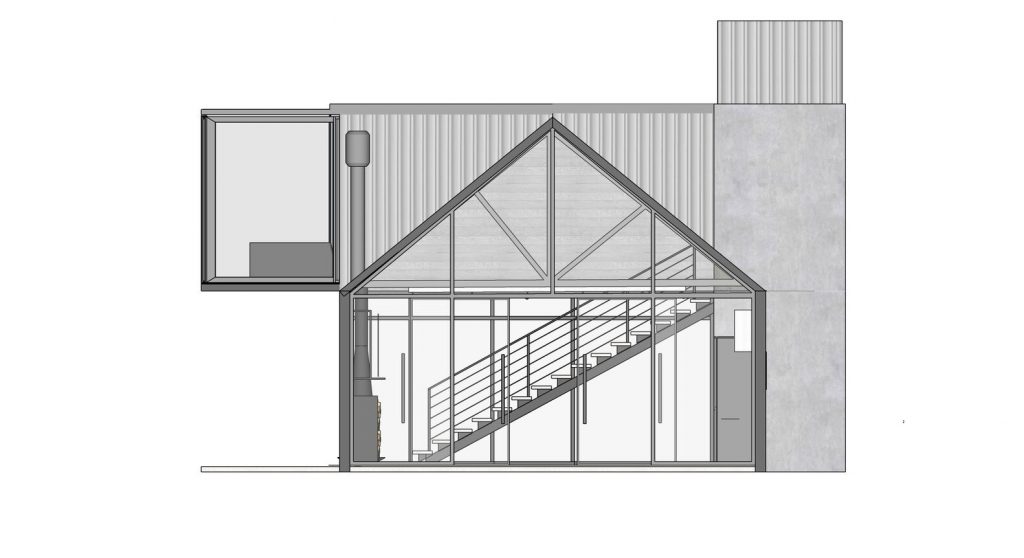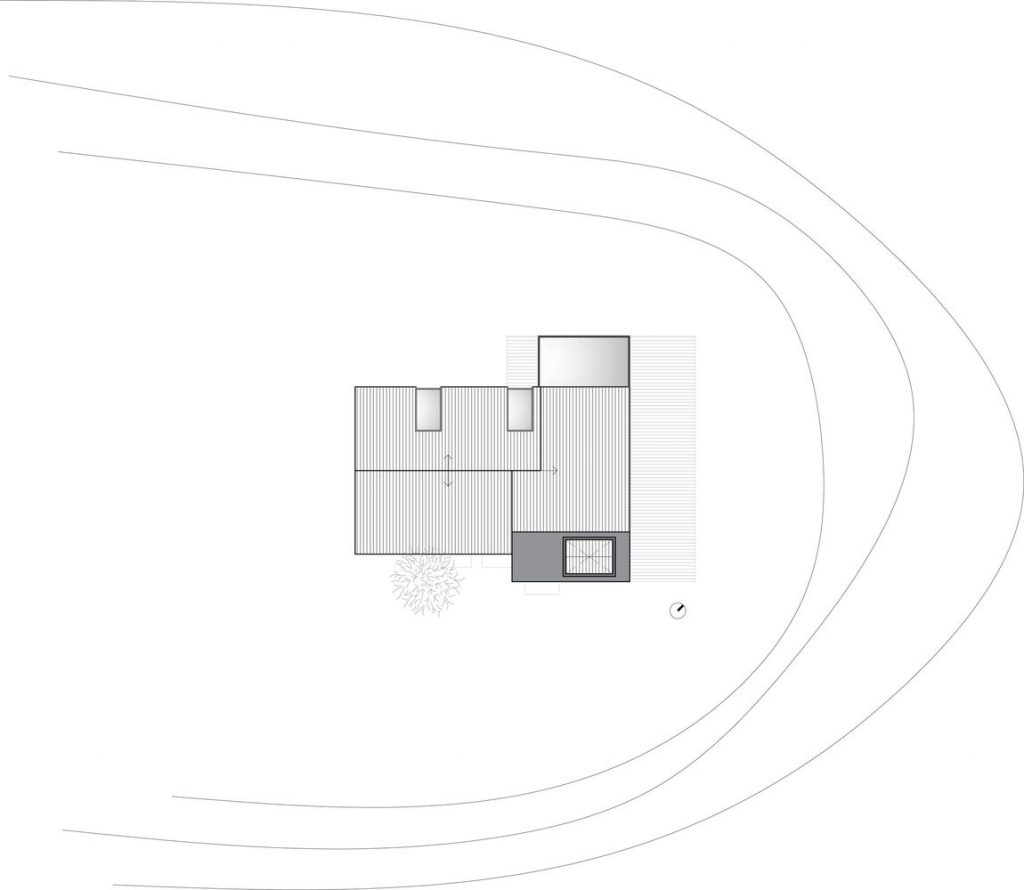
Architects: Saymon Dall Alba Arquiteto
Area : 86 m²
Year : 2021
Photographs : Guilherme Jordani
Project for rent, Casa Asolo is part of the Villa Montegrappa accommodation complex. Constructive technologies help to realize the dream of a country house with a few advantages.
Shorter execution time and mobility of materials in steeper topographies are some of the advantages of the steel frame to develop this charming contemporary cabin. Project for rent, Casa Asolo is part of the Villa Montegrappa accommodation complex, in Caxias do Sul/RS.
With large glass panes, natural wood coatings, and exposed concrete, the construction is entirely focused on the stunning landscape of Cerro da Glória.
The strategy applied to bring the visitor even closer to this natural environment is embodied by the suspended volume at the back, which houses the room with a whirlpool bath.
The building has a panoramic view that frames the sunrise and sunset. The total area, considering the double-height, is 86,75 interior square meters.
It took five months to complete the work, considering the structural stages, the masonry bathroom block, and the steel frame. The cabin has a fireplace and air conditioning sized for both areas, allowing comfort in winter and summer.
The openings were strategically designed for air circulation, thus, reducing energy expenditure with air conditioning. Lots of natural light during the day, and LED with 3000k color temperature for more coziness in the evenings.
.
.
.
.
.
.
.
.
.
.
.
.
.
.
Credit: ArchDaily

