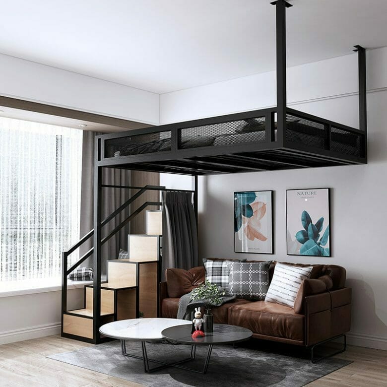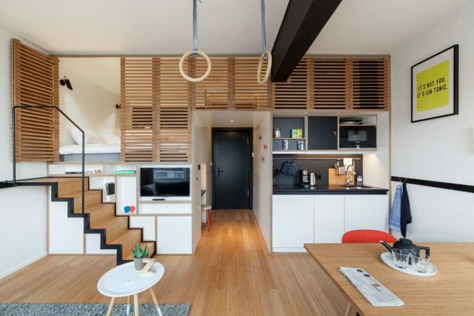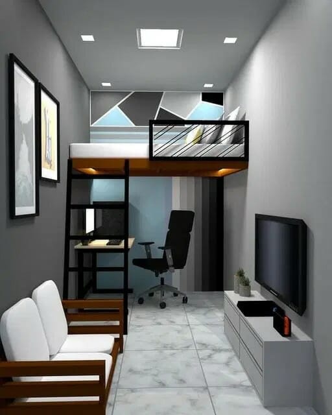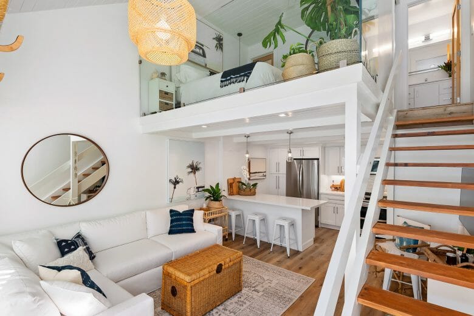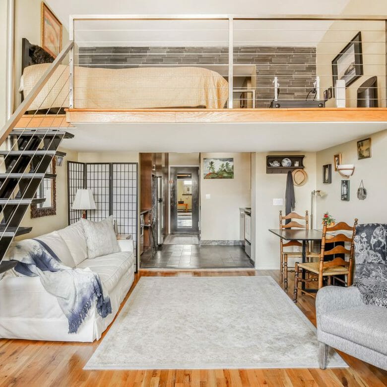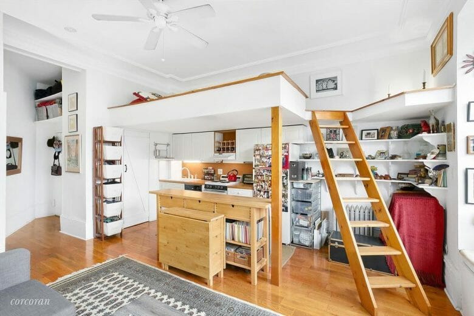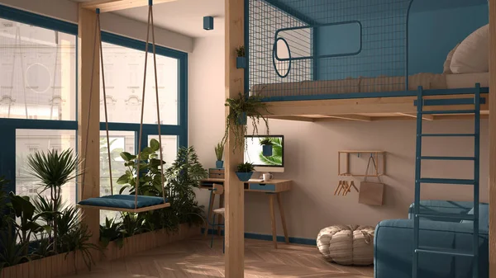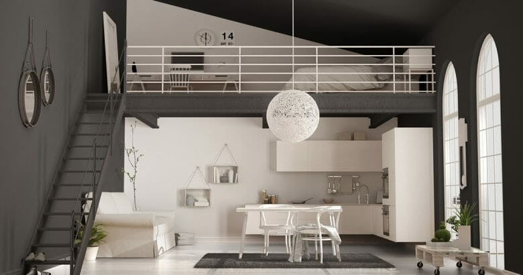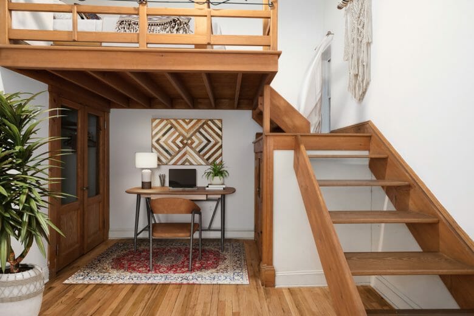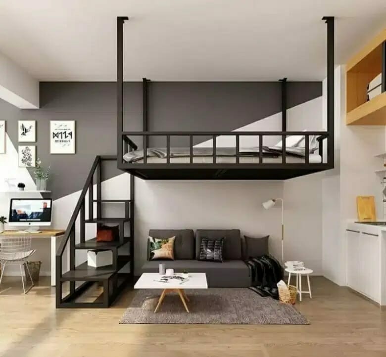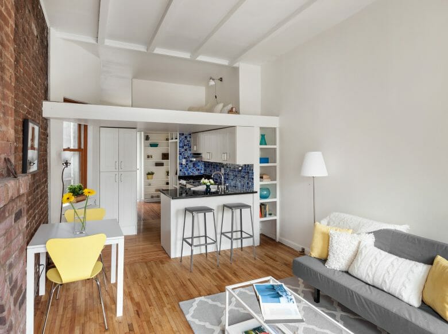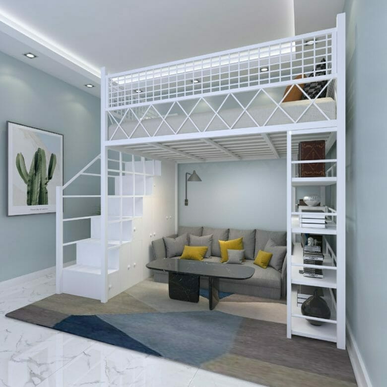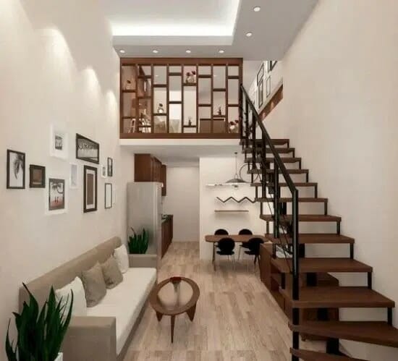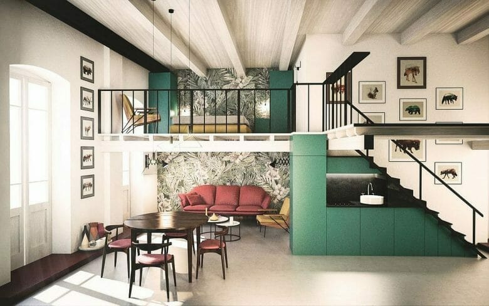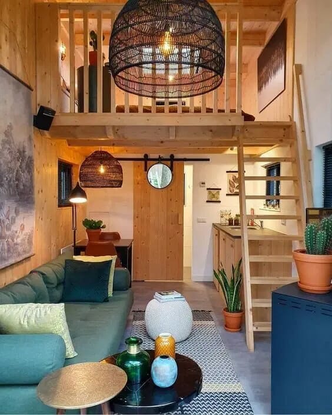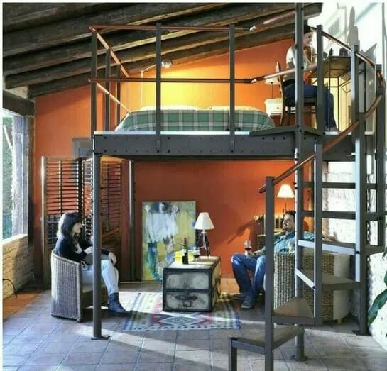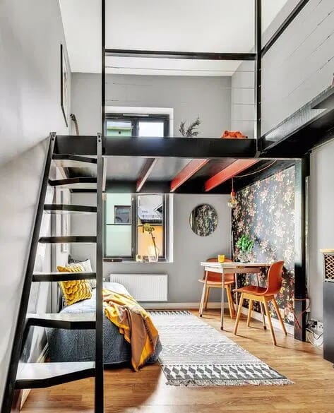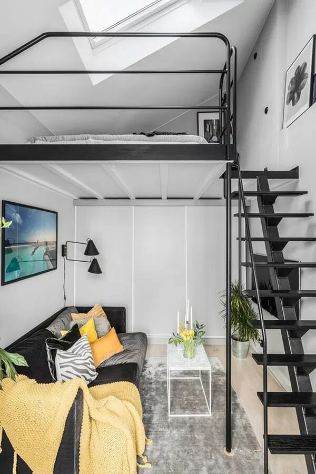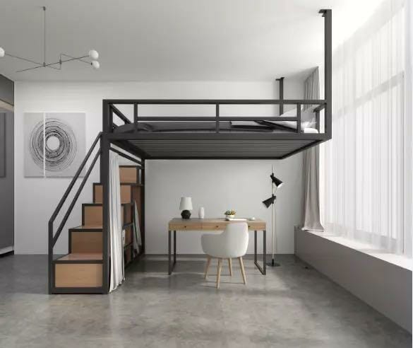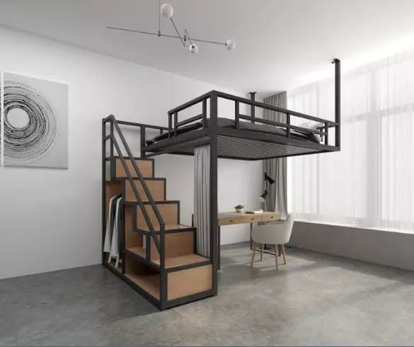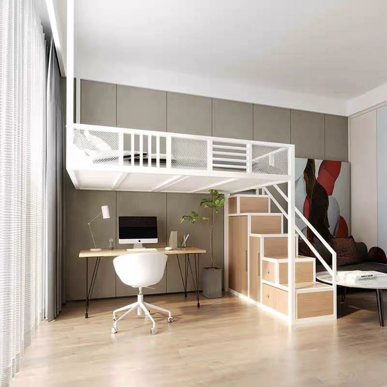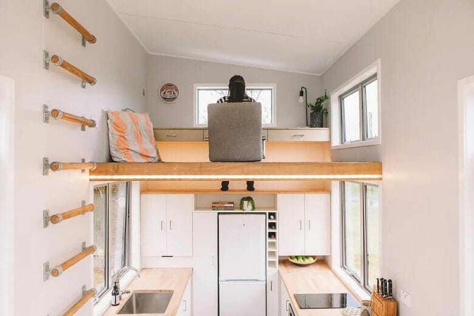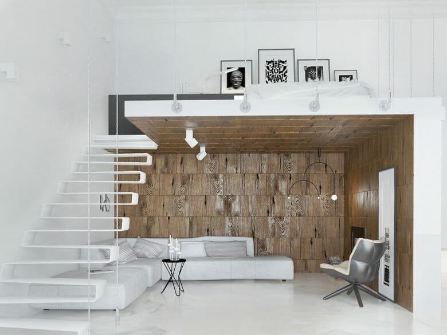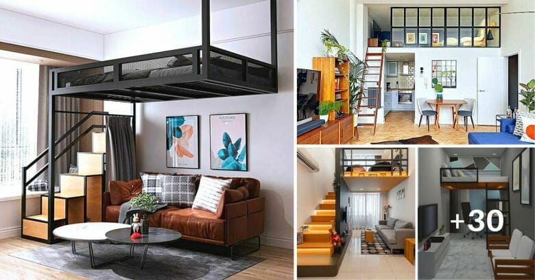
A mezzanine storey is a great design solution for a room with a double height ceiling or loft space above. It provides additional valuable floor area, together with the impressive sense of volume created by a high ceiling.
Adding a mezzanine is usually done as part of a conversion, renovation or extension – think two storey extensions, loft conversions, garage conversions with a room in the roof or as part of barn, school or church conversion.
On a smaller scale, a mezzanine can be an enlarged landing area overlooking the stairwell, or a gallery within the loft space above a bedroom, overlooking the room below, perhaps because the roof space is too limited for a loft conversion.
In most situations you can use a mezzanine space at first floor level for any function, including a living area, sleeping platform, or a kitchen.
Mezzanines are a great way to maximise the footprint of a single storey home with a high ceiling. For example, a sleeping loft over a living space can create guest accommodation where a room is not available.
Where this is done, you must not cover more than 50 per cent of the room it sits over.
.
.
.
.
.
.
.
.
.
.
.
.
.
.
.
.
.
.
.
.
.
.
.
.
.
Credit: Pinterest

