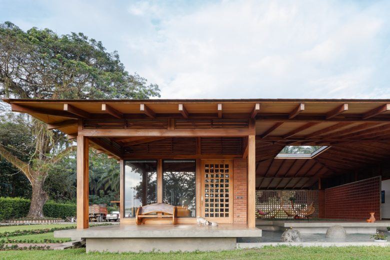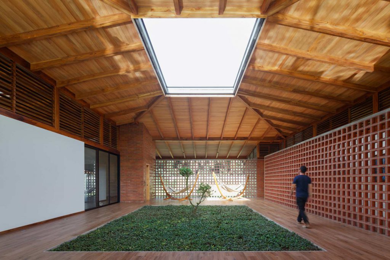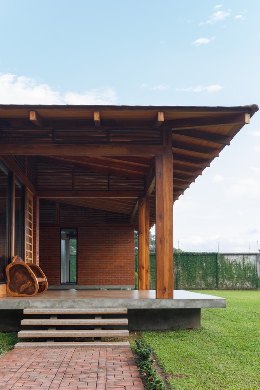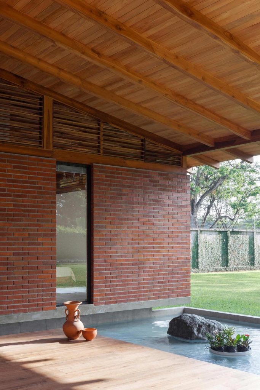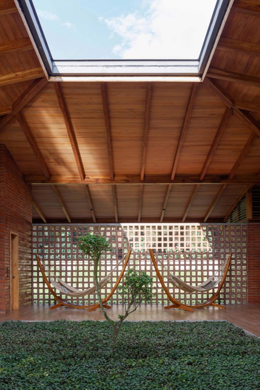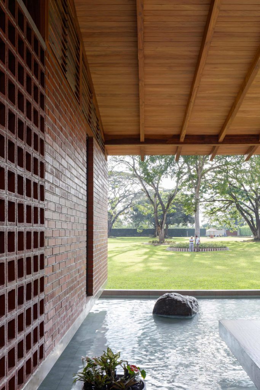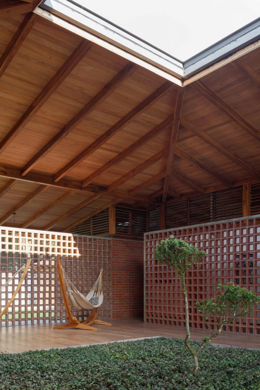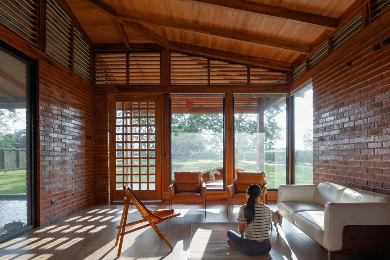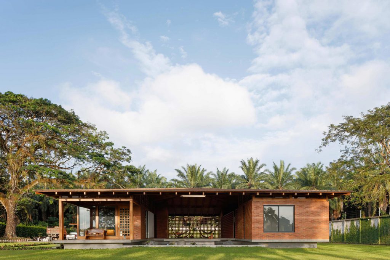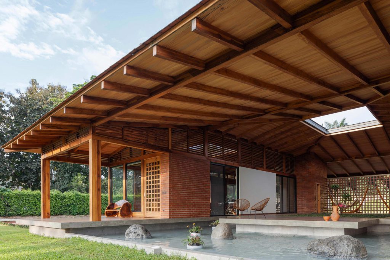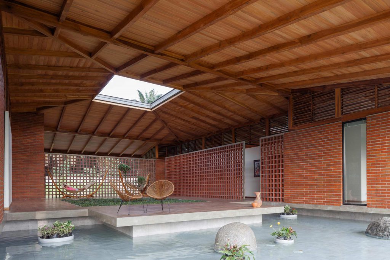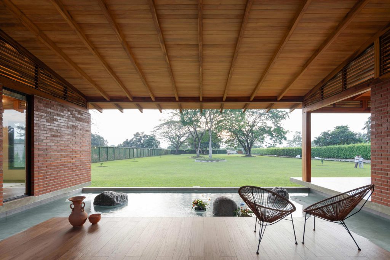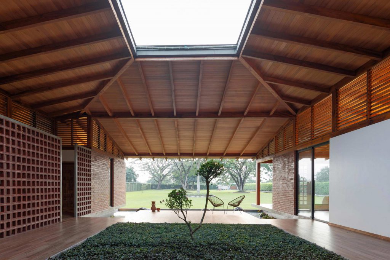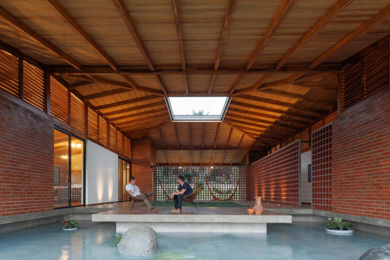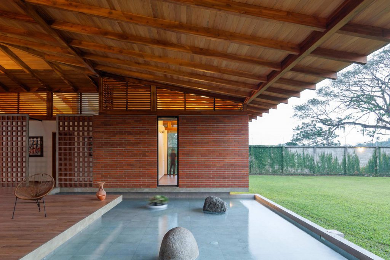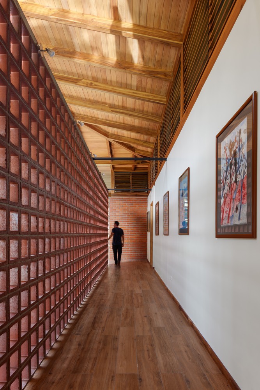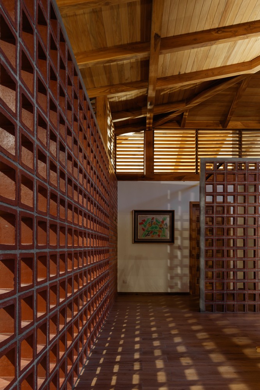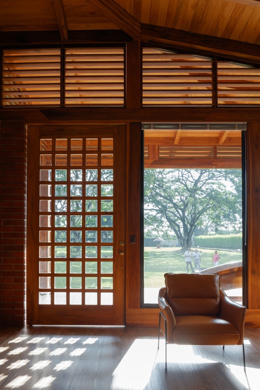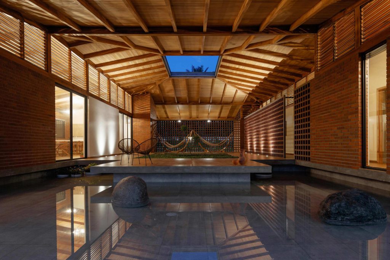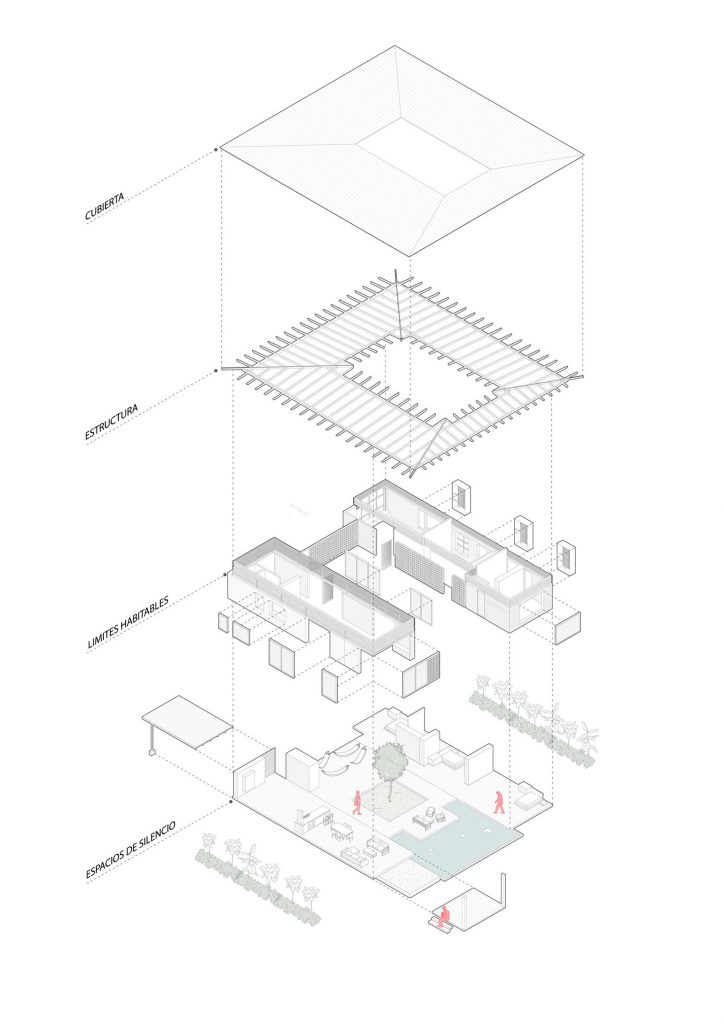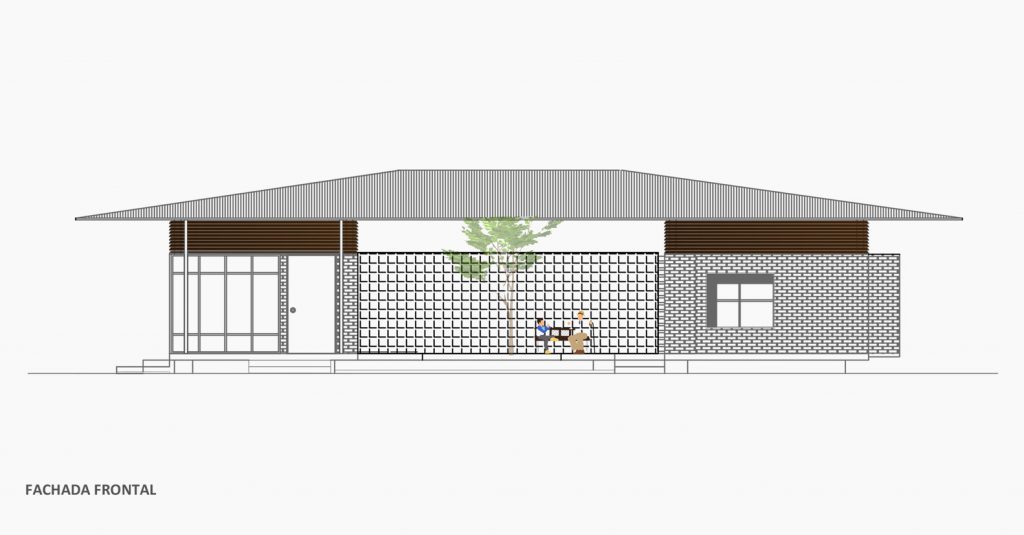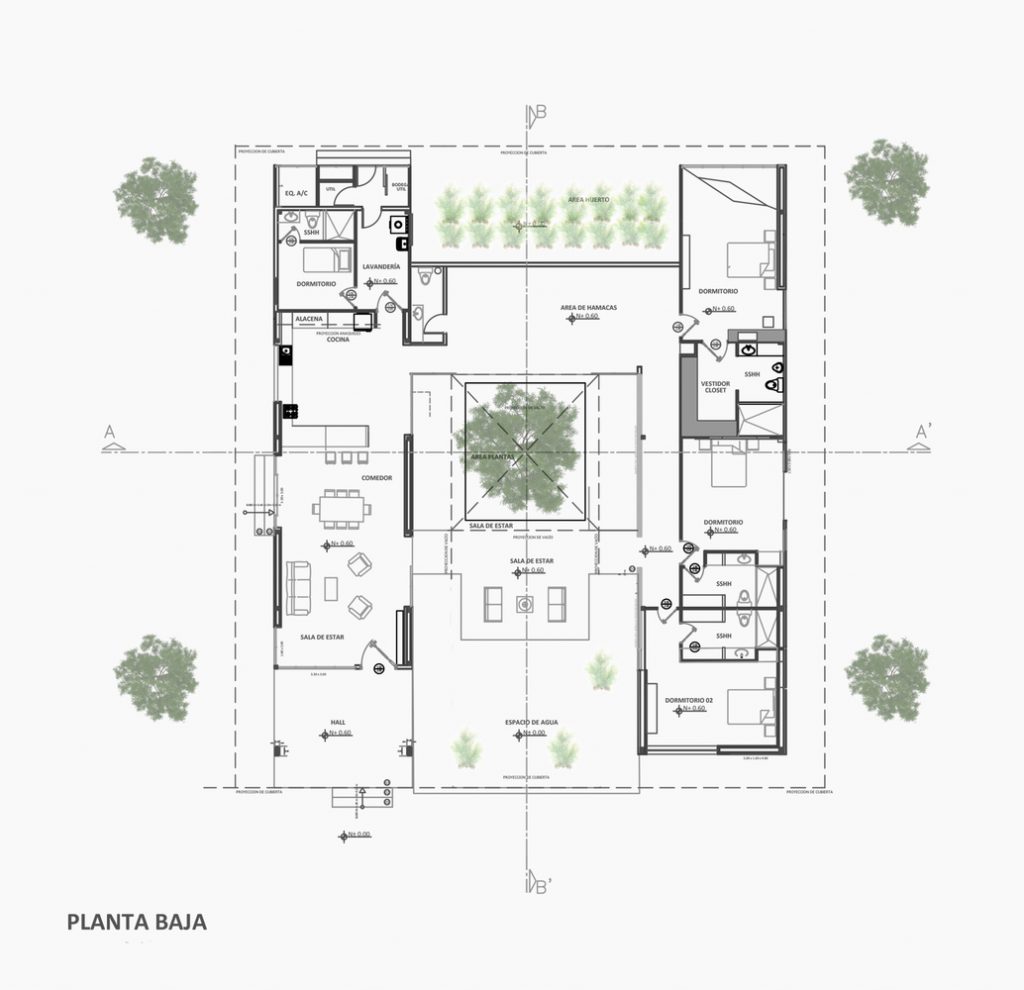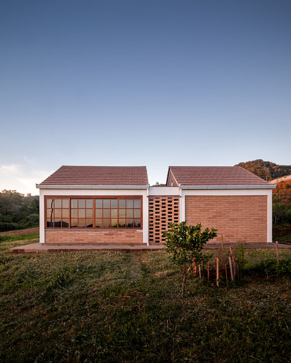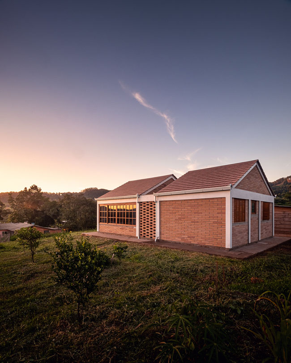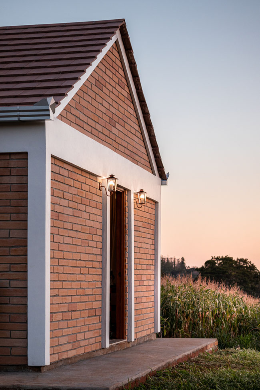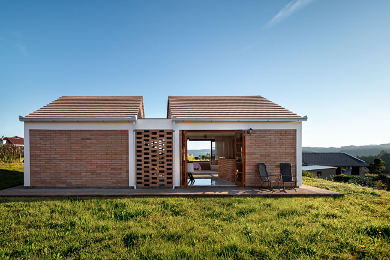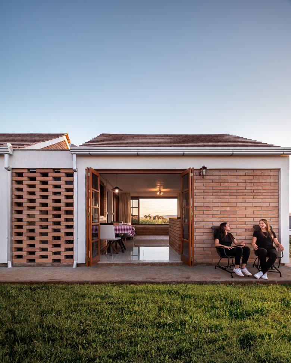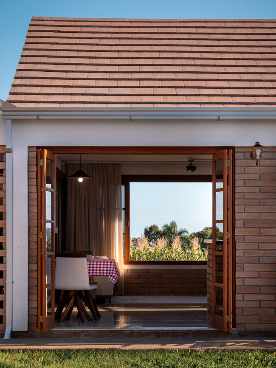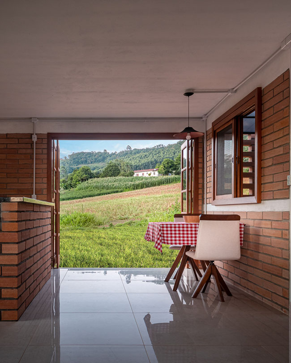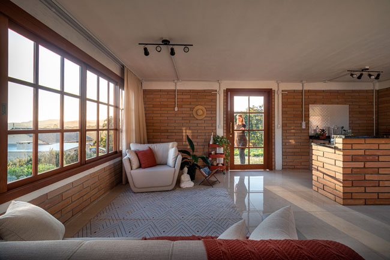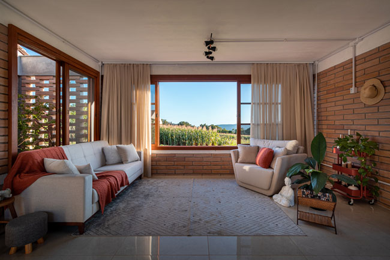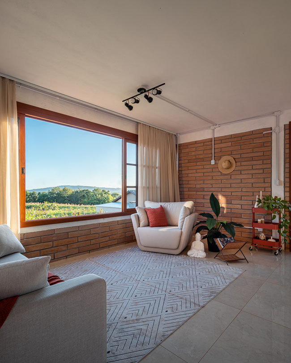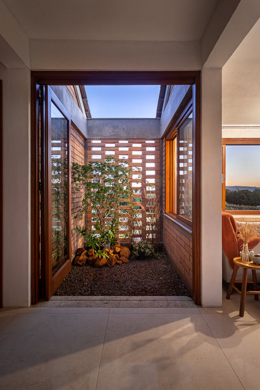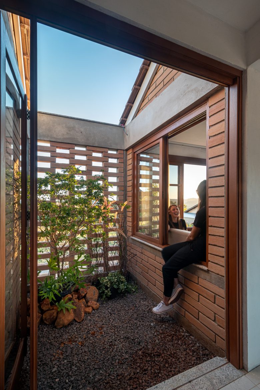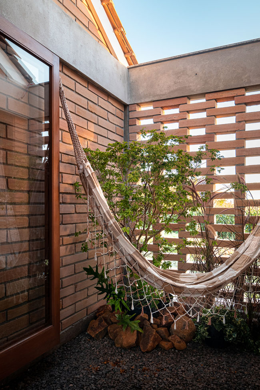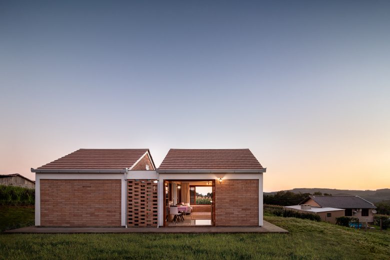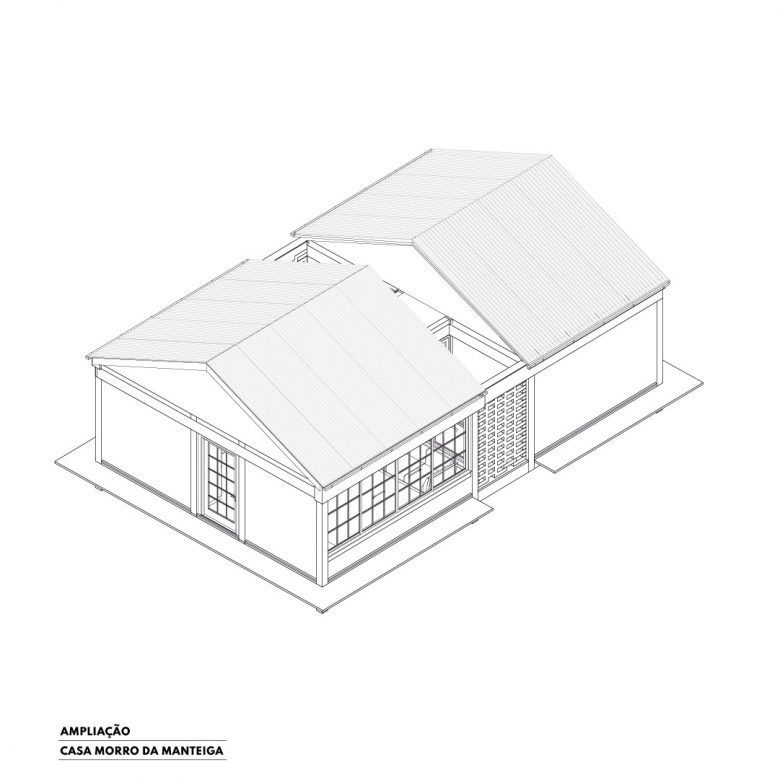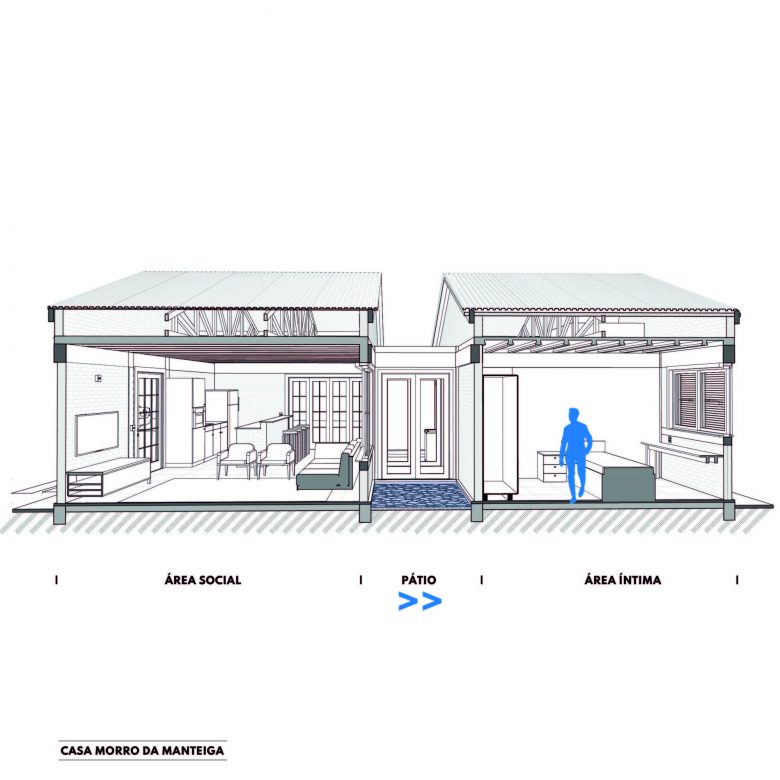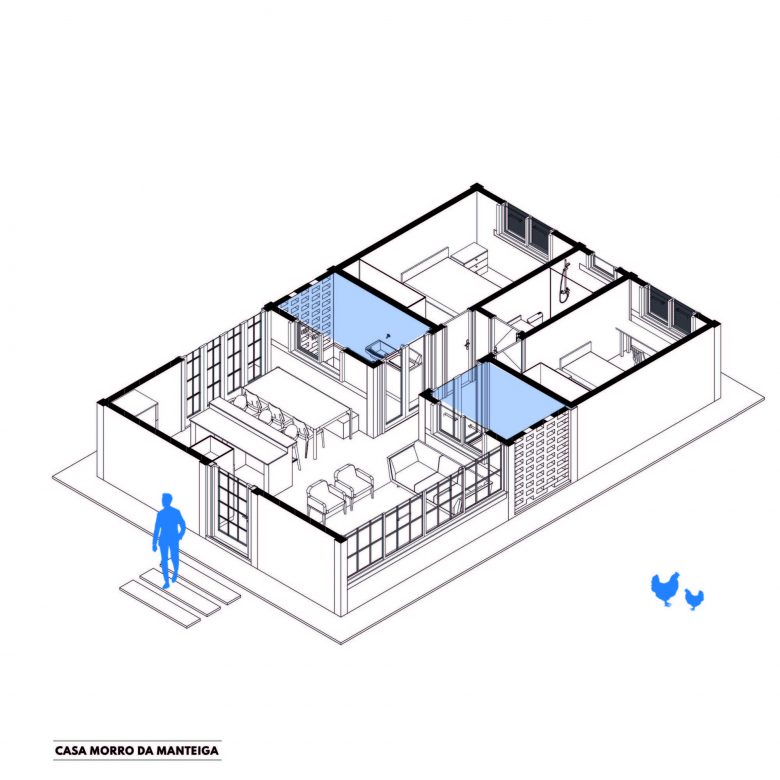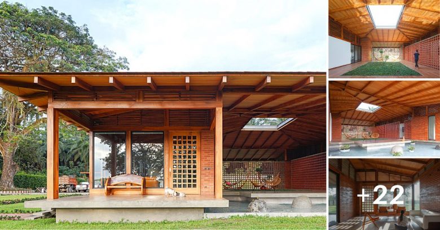
Architects: Natura Futura Arquitectura
Area : 320 m²
Year : 2019
Photographs :Lorena Darquea
The project is located in the city of Quevedo, in the province of Los Ríos, Ecuador. With approximately 16.000 inhabitants it has become one of the great conurbations of the country.
Its high commercial potential makes the city an economic attraction but at the same time a noise attractor.
The search for a refuge and resting place of an 85-year-old man from the countryside encouraged the generation of a forest in the city, where the practice of silence is imperative in order to understand and to listen to the substantial aspects of the habitat and life.
Usually, we spend much of our days wrapped in external noises, so tuning in with the material nobility of the shapes, the tropical wood, the water and rocks, are necessary aspects in order to hear oneself.
The relationships and values of family life were essential in developing the morphology of the project, which is composed of a central space linked to the outside, where the grandchildren play.
In turn, two rectangular volumes house the service, leisure and resting programs. The space fuses the conceptual with the material and spatial. Like a kind of meditation space, it allows overhead light to cross towards its central garden, thus illuminating a tree as a symbol of the passage of time.
On the other hand, water is portrayed as an element of generating peace and growth. Its fluidity is combined with effective bioclimatic intentions, refreshing the air of the house on the ground level, from the interior garden to the rooms and common spaces.
In this way, living in this house is constituted of routes and spaces to discover, where architecture invites to reflect on the place … in the appropriate moments of silence.
.
.
.
.
.
.
.
.
.
.
.
.
.
.
Credit: ArchDaily
.
More Recommended Houses
Architects: LEIVA arquitetura
Area : 75 m²
Year : 2021
Photographs :Gabriel Konrath
.
.
.
.
.
.
.
.
.
.
.
.
.
.
.
.
.
Credit: ArchDaily

