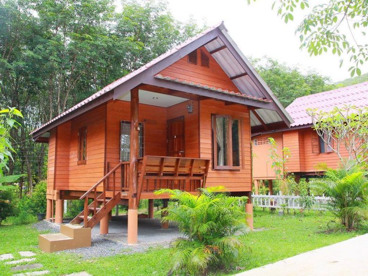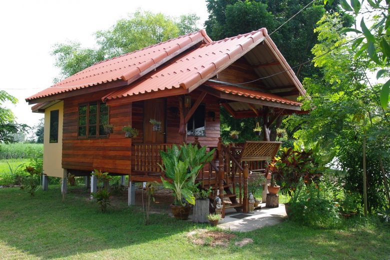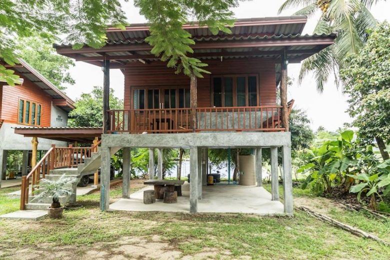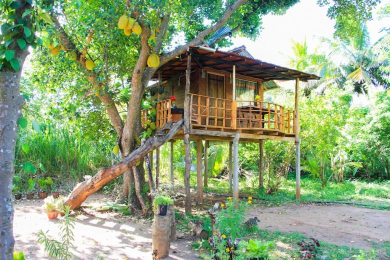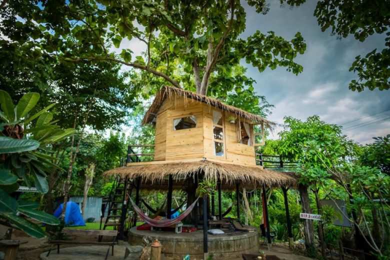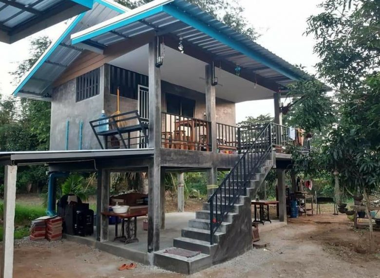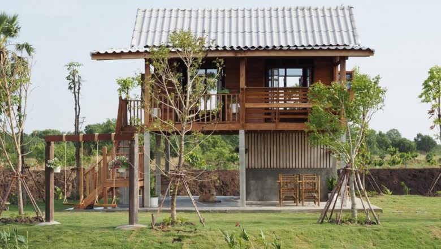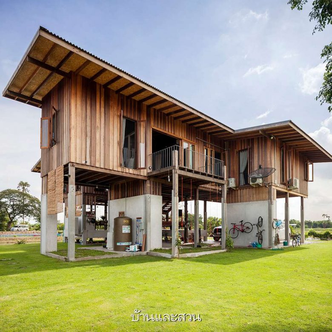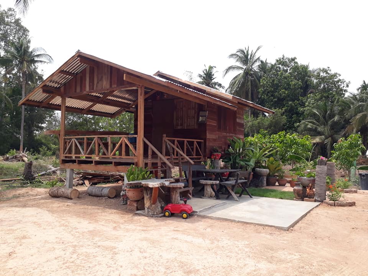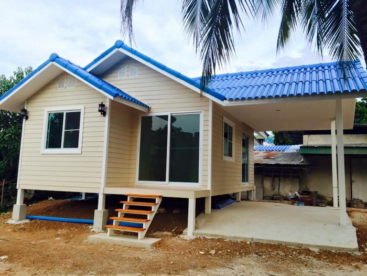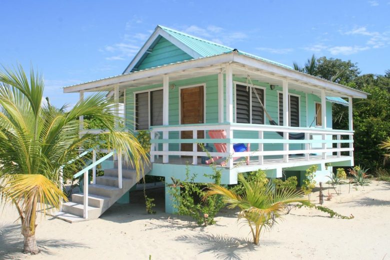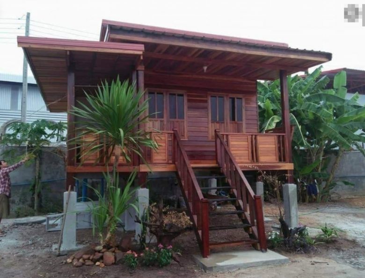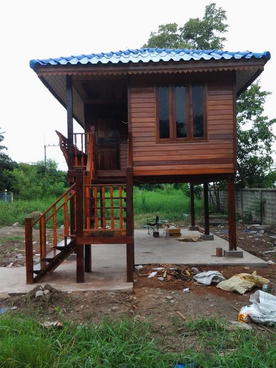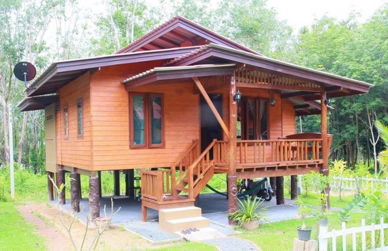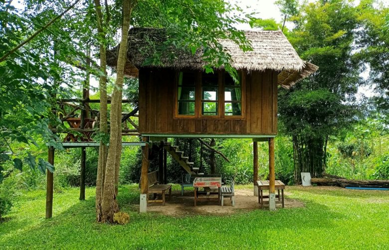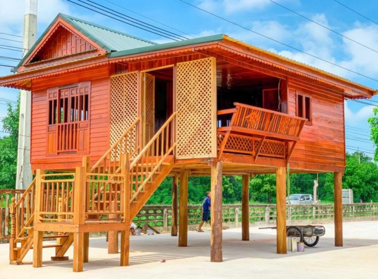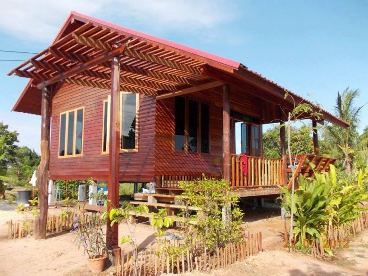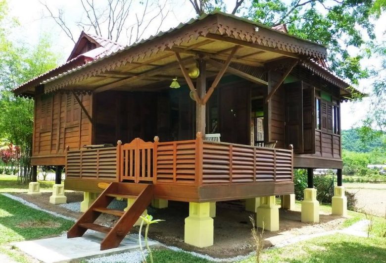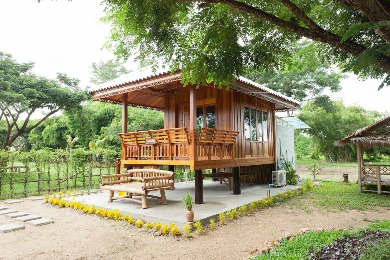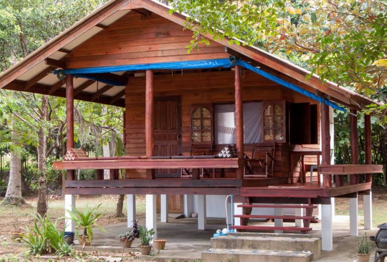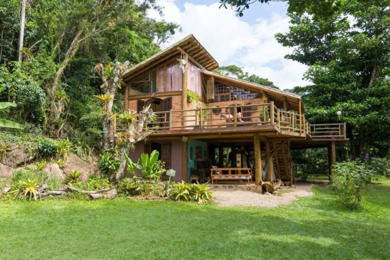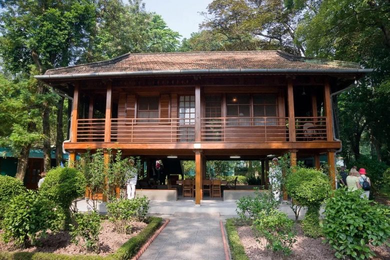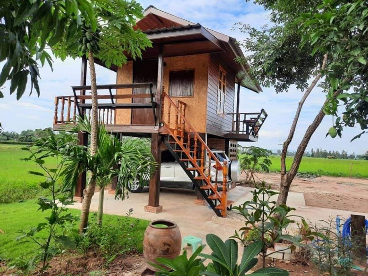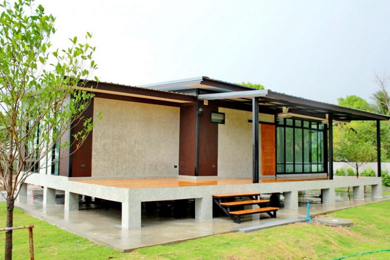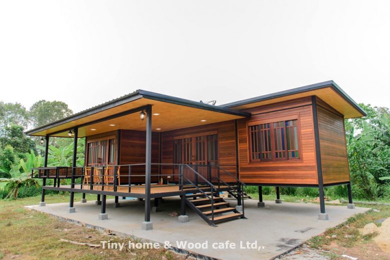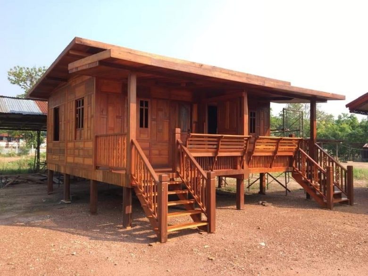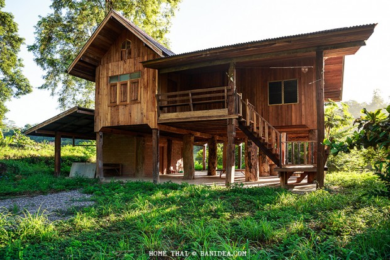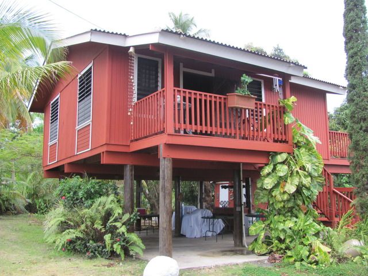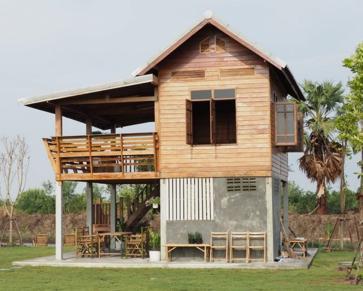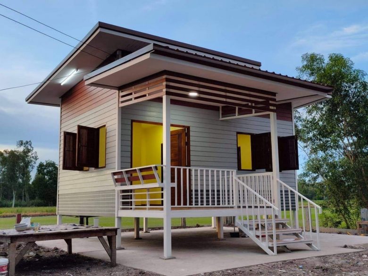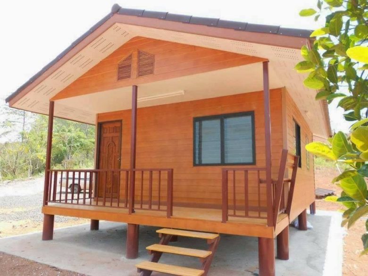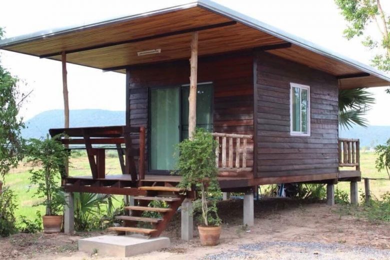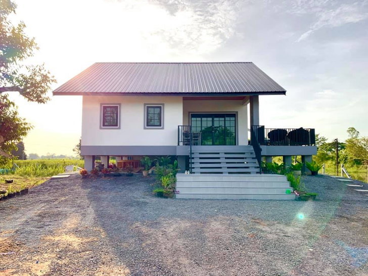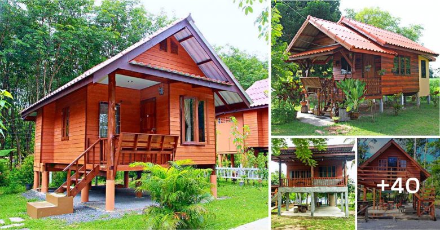
An elevated house design is supported by columns or another structure and has a first floor raised above the ground level and exposed underneath. This is generally done in floodplains to raise the home above the flood zone, allowing water to flow beneath the structure and out the other side.
In other cases, elevated houses are constructed to fit sloping or uneven terrain and provide the finest possible view of the surrounding natural environment.
Elevated house designs are advantageous for various reasons, not the least of which is that they reduce flood danger. Flooding has become a real concern for many households in recent years due to global warming.
It is common for elevated house designs to be chosen because of their capacity to give superior scenic vistas.
A house built on stilts typically provides views over adjacent tree lines, which is particularly desired on lakeside, seaside, or hillside homes, and on other types of properties.
Particularly beneficial in hot and humid areas, the additional height of the building because of elevated house design serves as a natural mechanism for improving airflow below and around the building itself.
This aids in the regulation of indoor temperatures and the reduction of the chance of mould and mildew formation.
.
.
.
.
.
.
.
.
.
.
.
.
.
.
.
.
.
.
.
.
.
.
.
.
.
.
.
.
.
.
.
.
.
.
Credit: Pinterest

