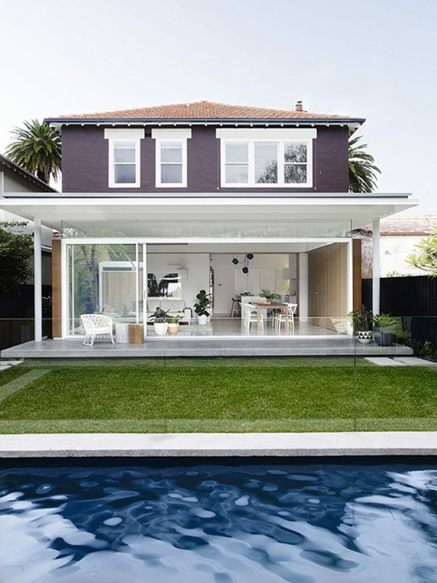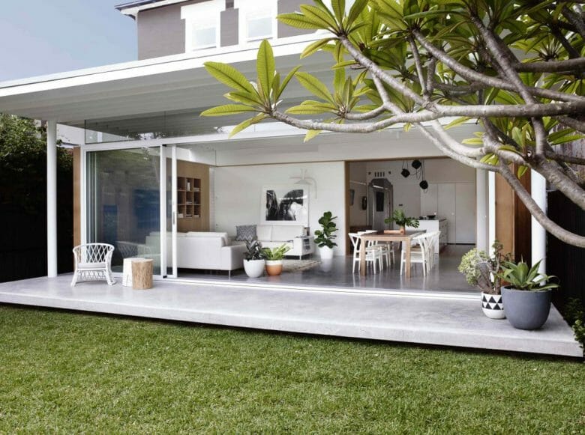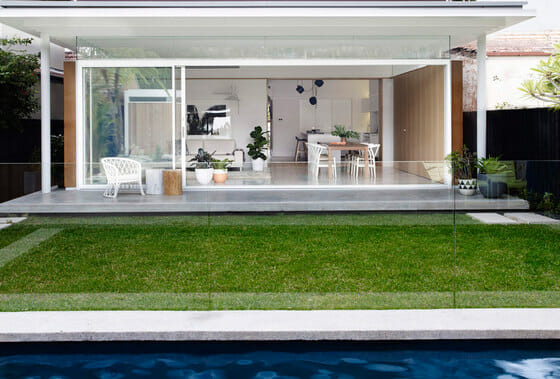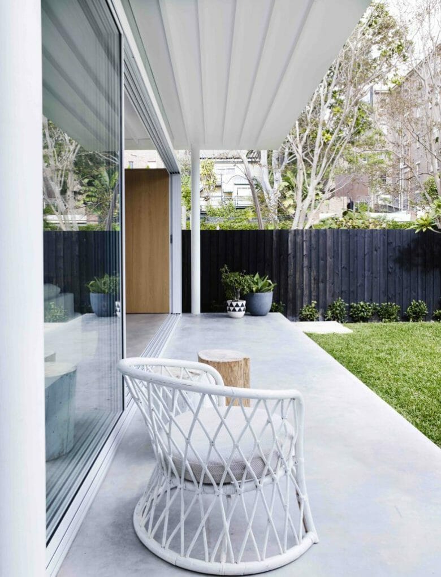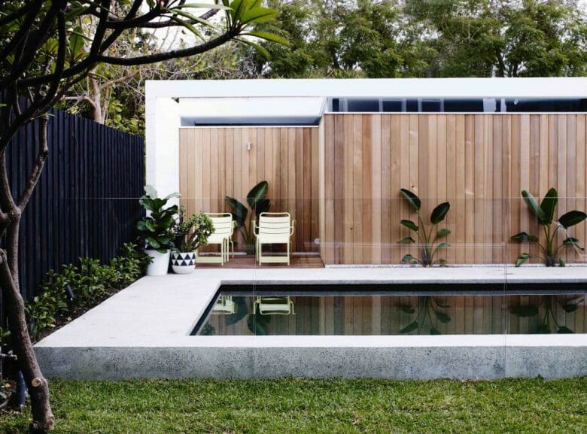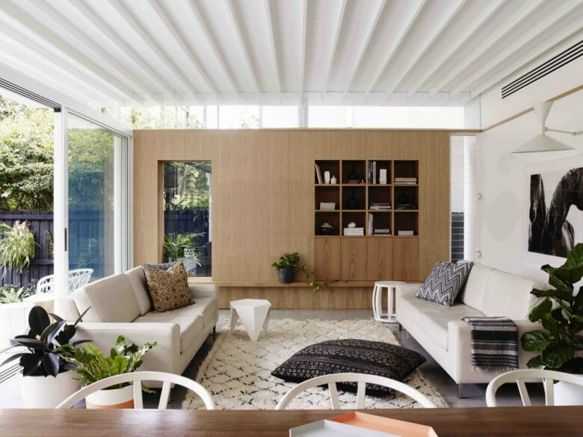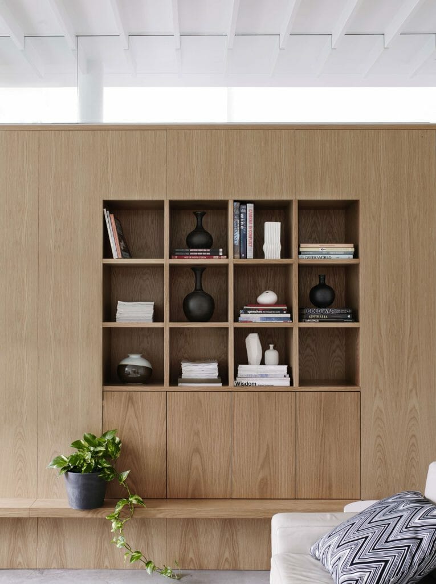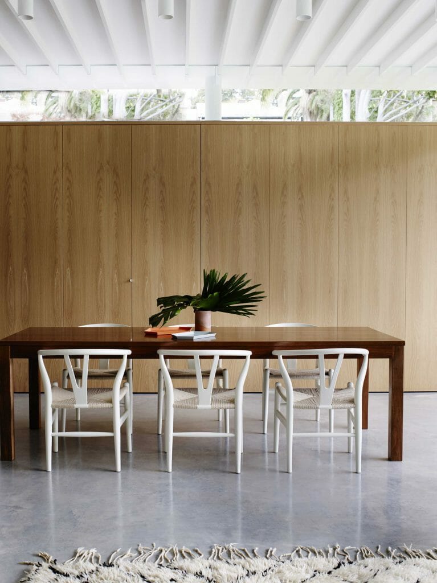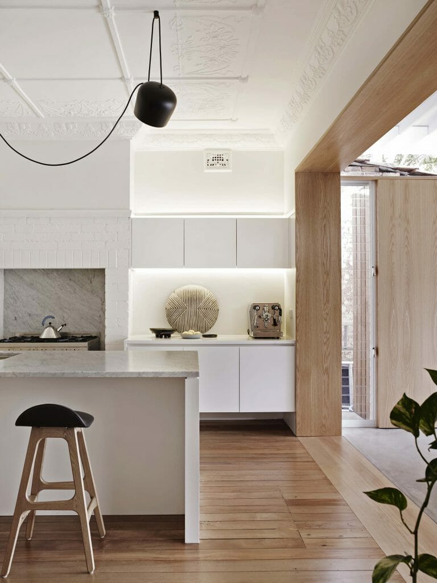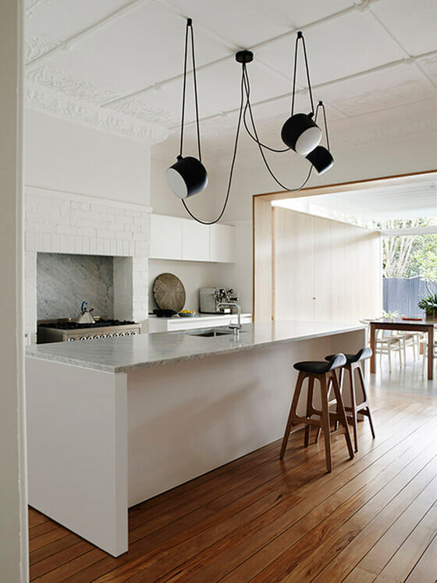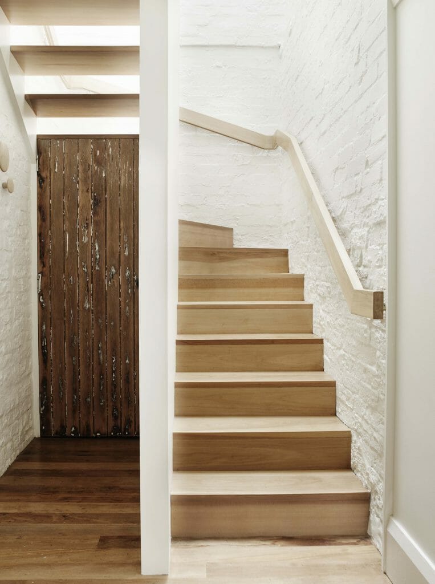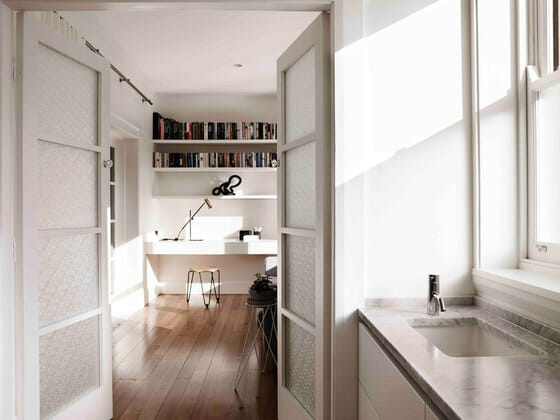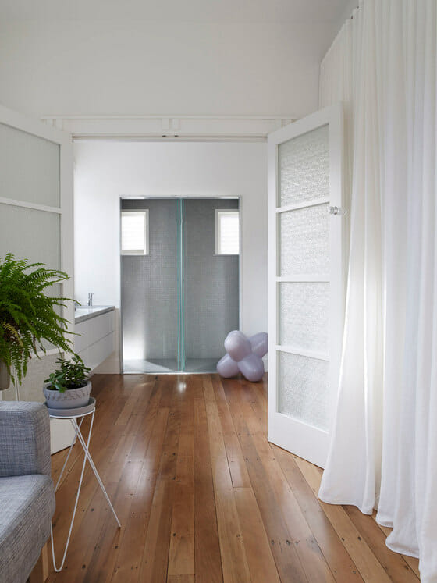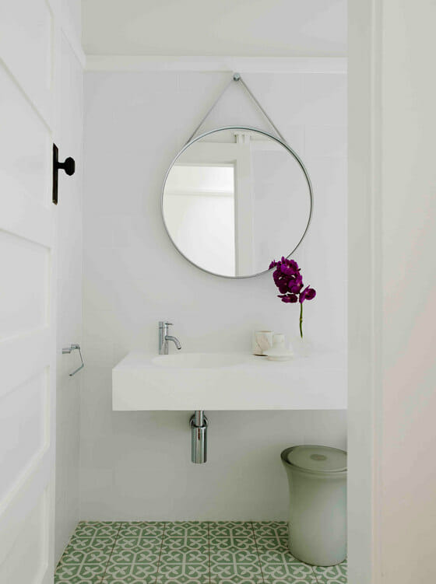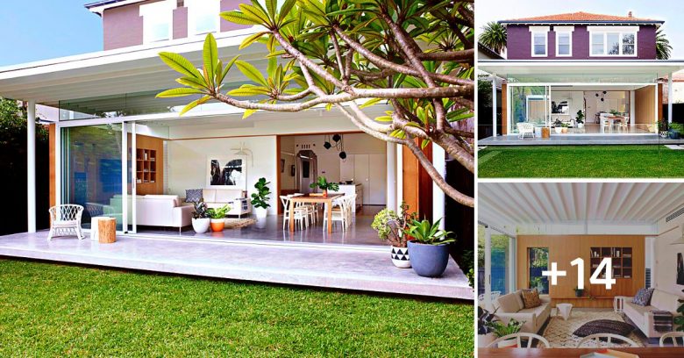
This alts and adds project involved converting an existing 1920’s duplex apartment into a house. The internal planning was modified including all new bathrooms, kitchen and fit out.
The existing street side facade was modified in keeping with the character of the existing building, the rear was completely opened to the garden and a new pavilion structure built to house dining and living areas.
The contemporary and light filled new spaces make reference to the older existing ones in their materiality and proportions, but are distinctly contrasting. The result is a light filled new living area and character filled bedrooms and other rooms which highlight the qualities of the old and the new.
The project finds beauty in the juxtaposition of old and new. An Art-Deco era duplex apartment building was converted into a house for a young family. Strong, contemporary insertions were made in existing ornate spaces.
As much of the existing fabric as possible was retained but rooms were re-purposed to suit modern life. The qualities of the old are accentuated by its contrast against the new light filled spaces with high level glazing and large, open spans.
The existing building’s character was amplified by contrasting it against the insertion’s strong, contemporary lines. Existing finishes such as Carara marble and oak were used in new rooms in contemporary ways to ensure cohesion.
An existing living room was converted to a kitchen, the oven placed in the original fireplace to maximize the appreciation of the old and the function of the new. Indoor and outdoor spaces were connected through new openings, but the delineation between old and new made clear and concise at all times.
An ensuite was installed in the existing sunroom. In all rooms, including bathrooms and the kitchen, ornate ceilings and details were retained. A new stair was carved through existing stacked apartment sized bathrooms.
The raw brick we uncovered was retained. In places existing glass doors were replicated to maintain the integrity of the old rooms.
.
.
.
.
.
.
Credit: archello

