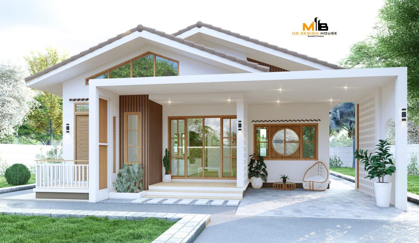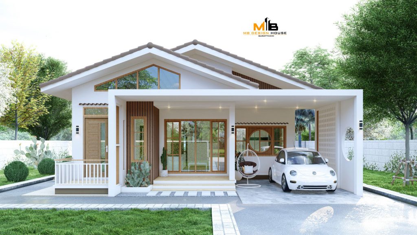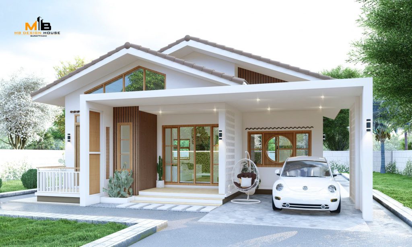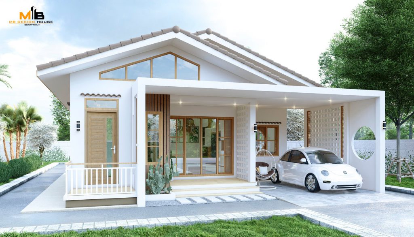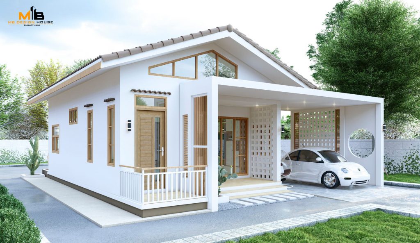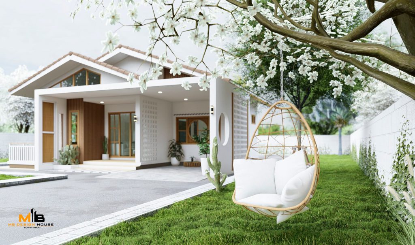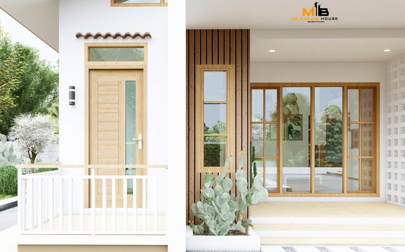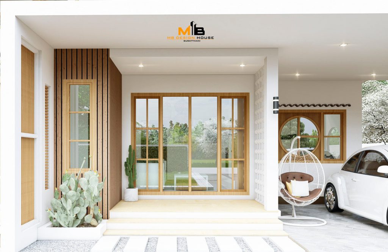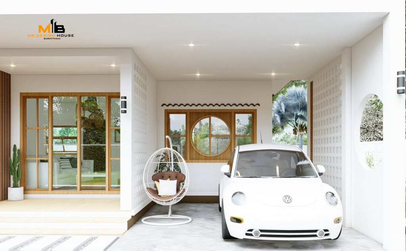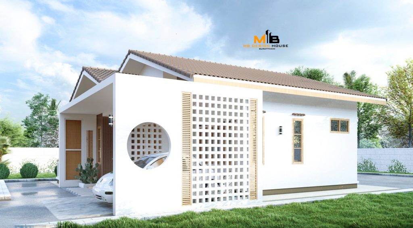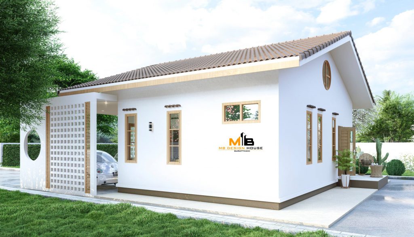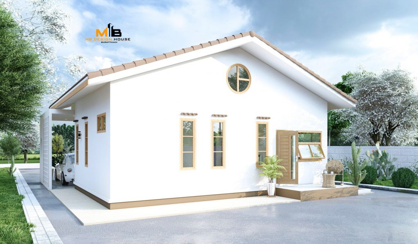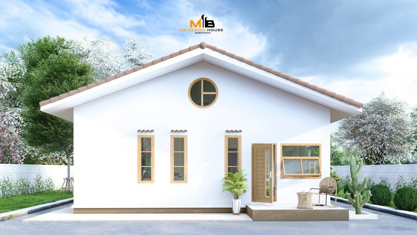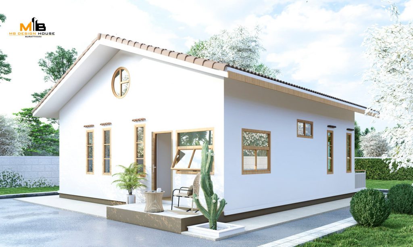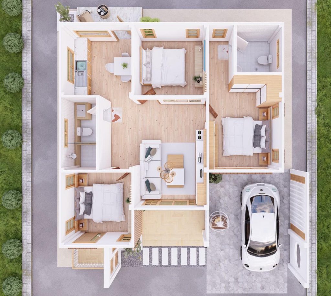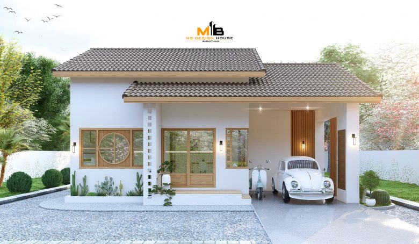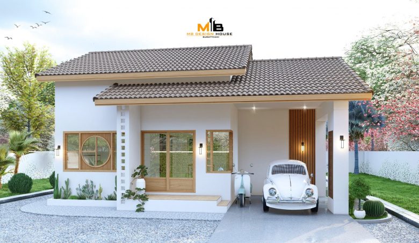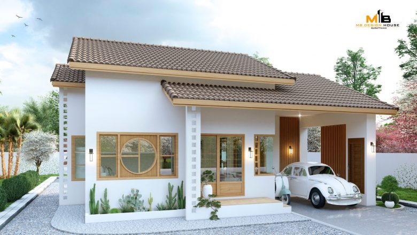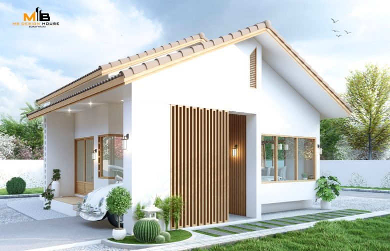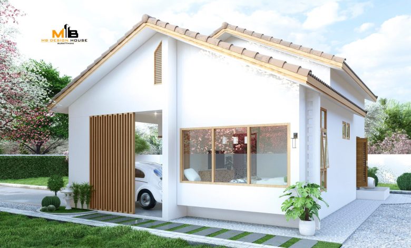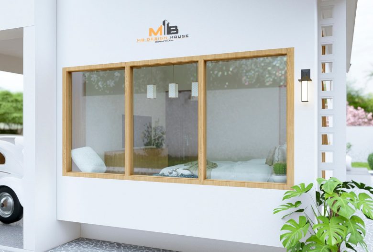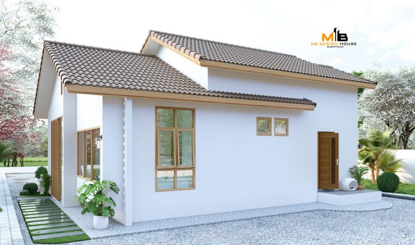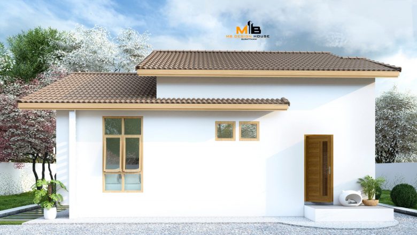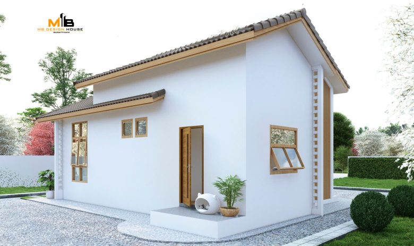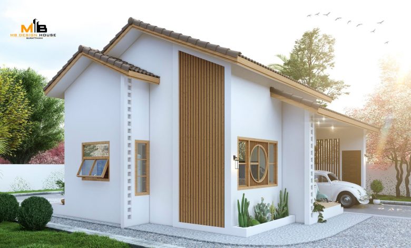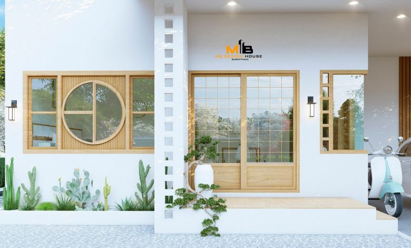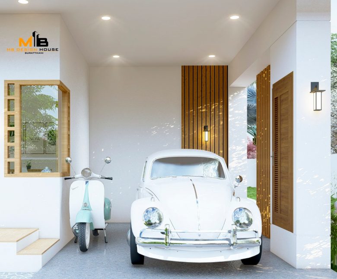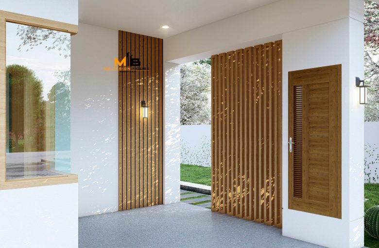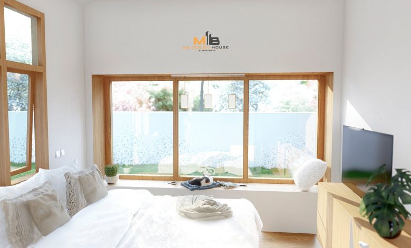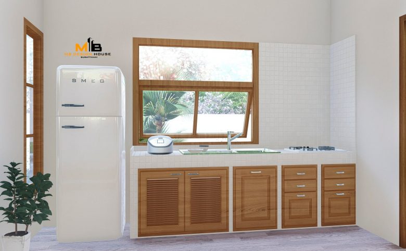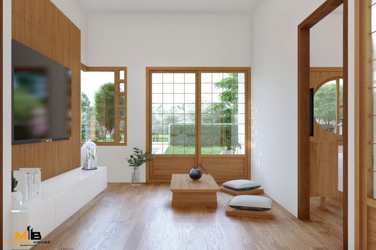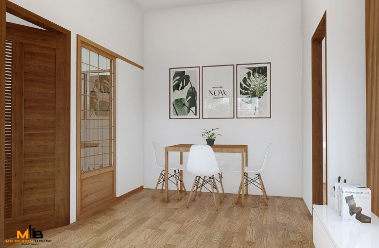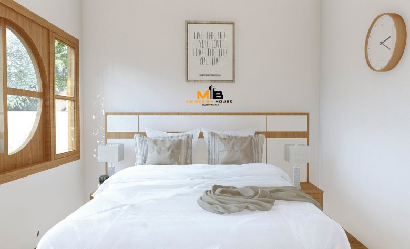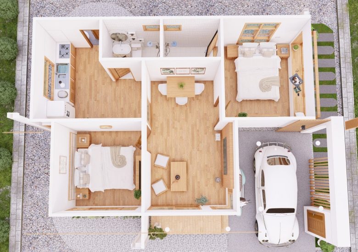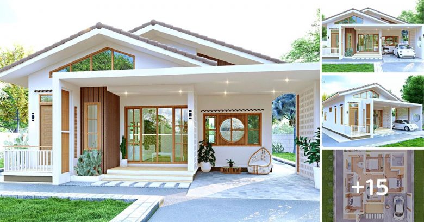
In interior design, minimalism means spacious rooms with minimum of furniture and elements. The main element of this design is attention to shape, color and texture. Minimalistic designs are highly influenced by Japanese traditional design and architecture.
In architecture, this means that you will see a lot of emphasis on planes, angles, and basic geometry. The interplay of objects in space becomes a dance of exquisite beauty.
Light and shadow also play a role. The entire environment is streamlined, creating a sense of harmony, openness, space, and calm. Even when heavy materials are used, there is an aim for a sense of “lightness.”
Perhaps one of the reasons that minimalist architecture has become so popular recently is that the tiny house trend is also growing. On an overcrowded planet, it is vital for us to find a way to create livable spaces which encroach less upon our surroundings.
But when you scale down a home, you need to find a way to keep it from feeling cluttered and crowded.
So naturally many tiny house builders are turning to minimalism for inspiration. Minimalism is the ideal architectural complement to tiny house building, because it cuts through all the clutter, maximizing available space and creating a serene environment.
Plus, the focus on functionality in design means that minimalism aids architects in coming up with clever ways to maximize the use of available space.
.
.
.
.
.
.
.
.
.
More Recommended Houses
.
.
.
.
.
.
.
.
.
.
.
.
.
.
.
.
.
.
.
Credit: MB Design House

