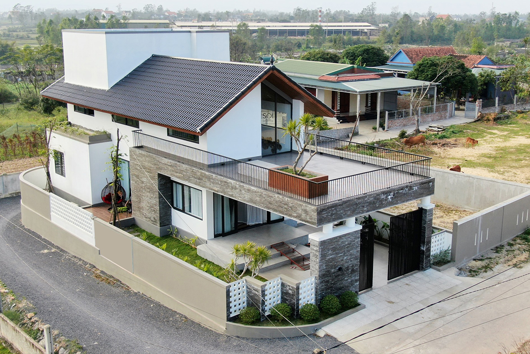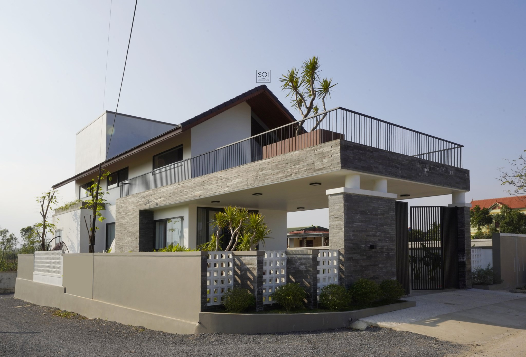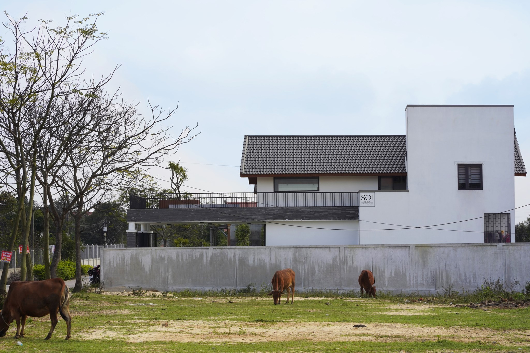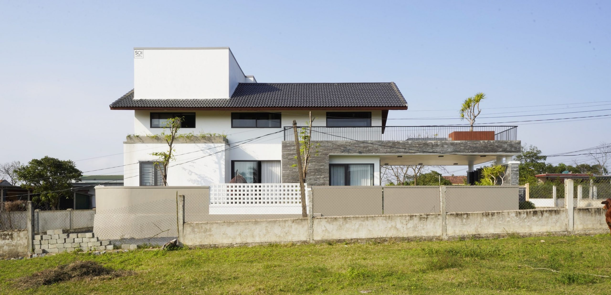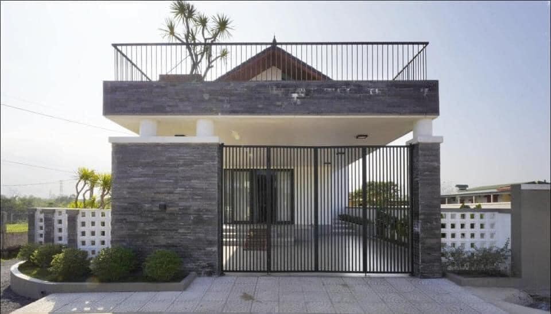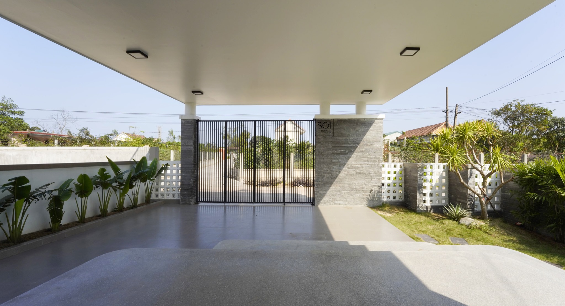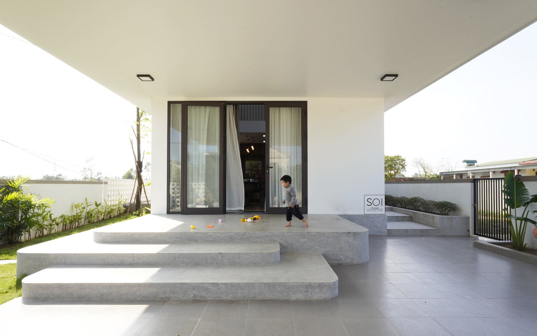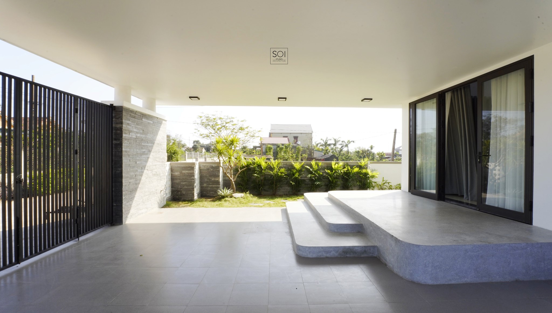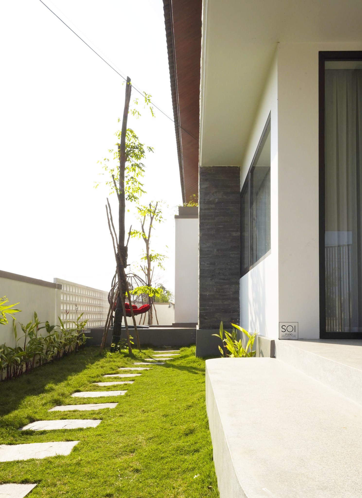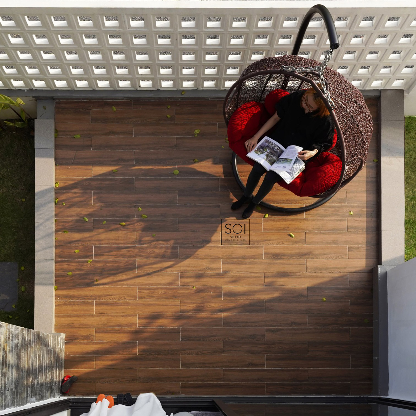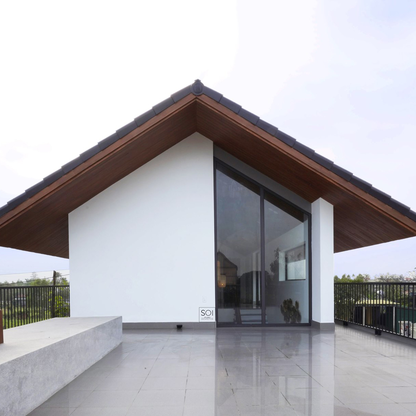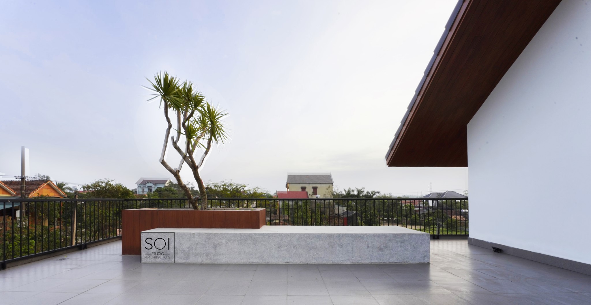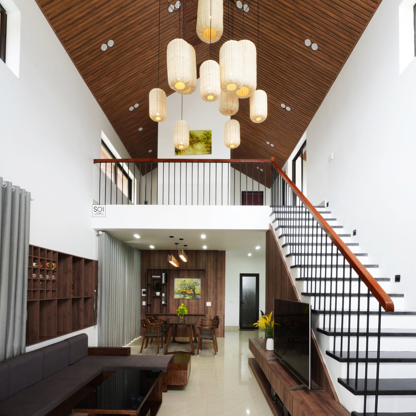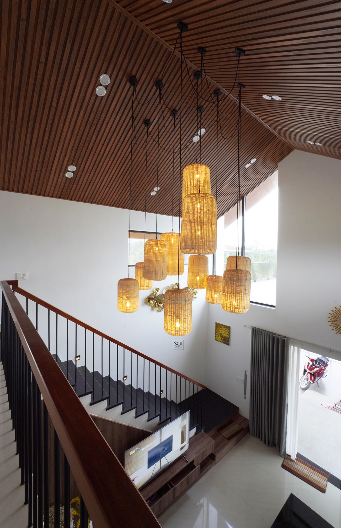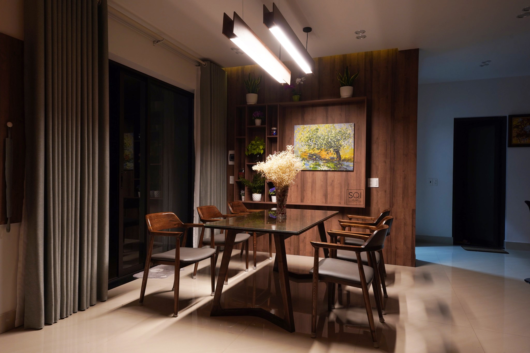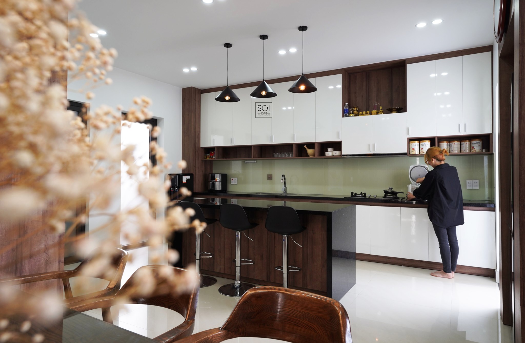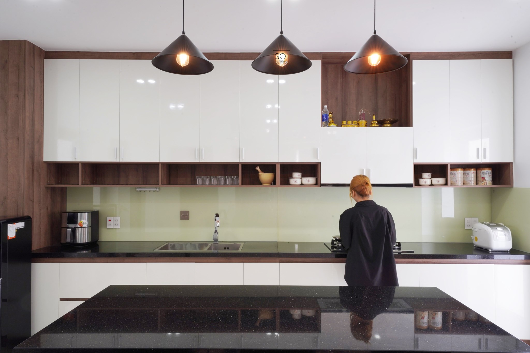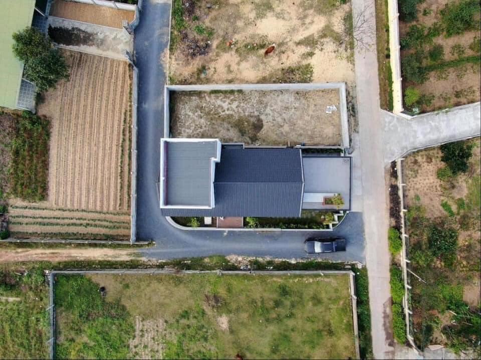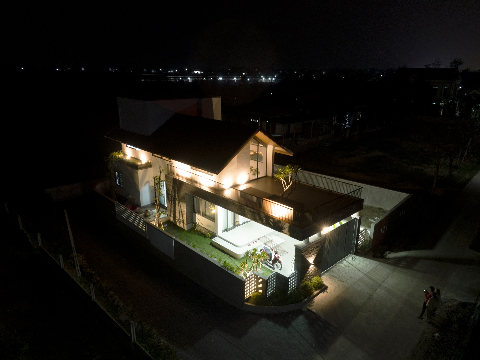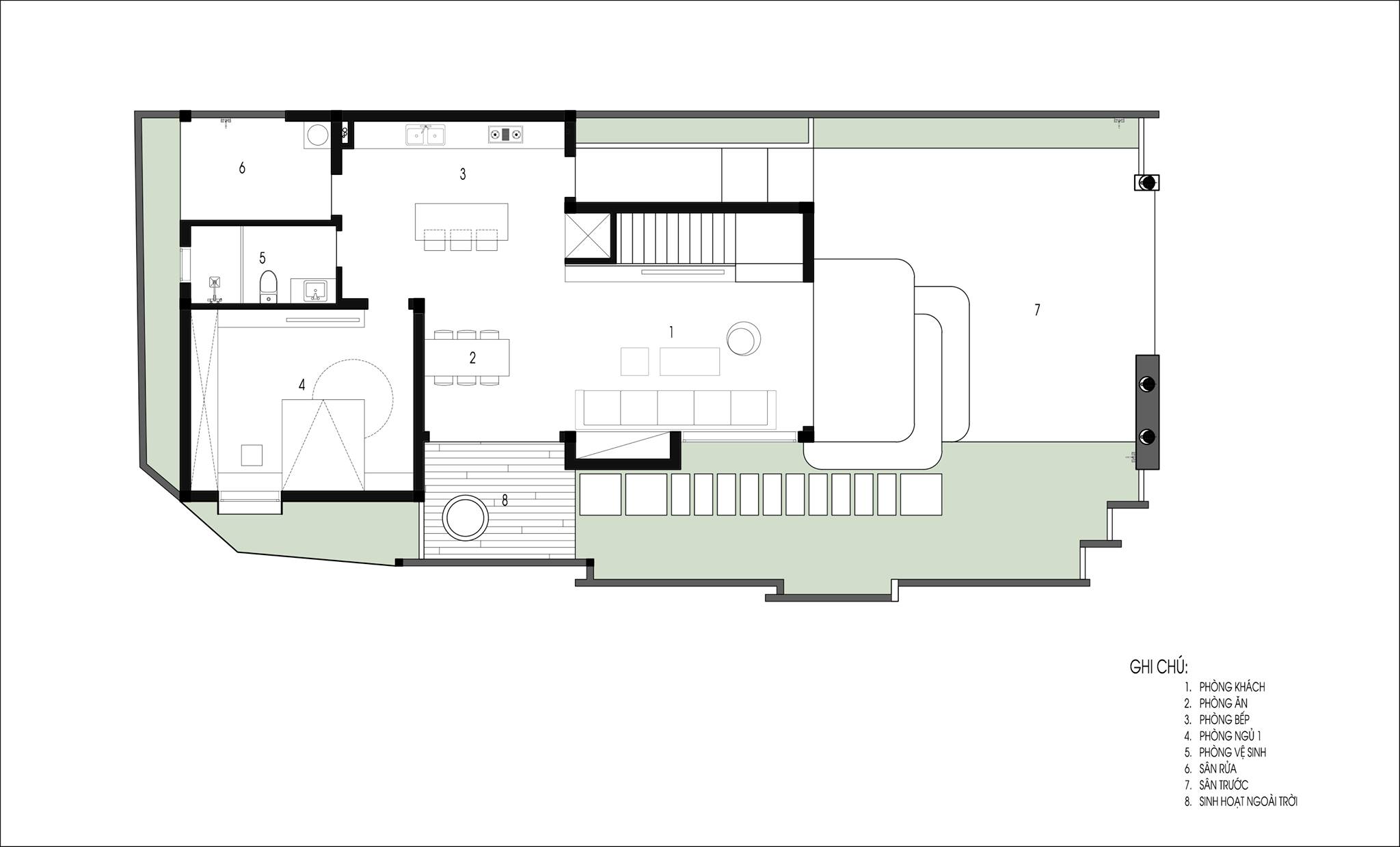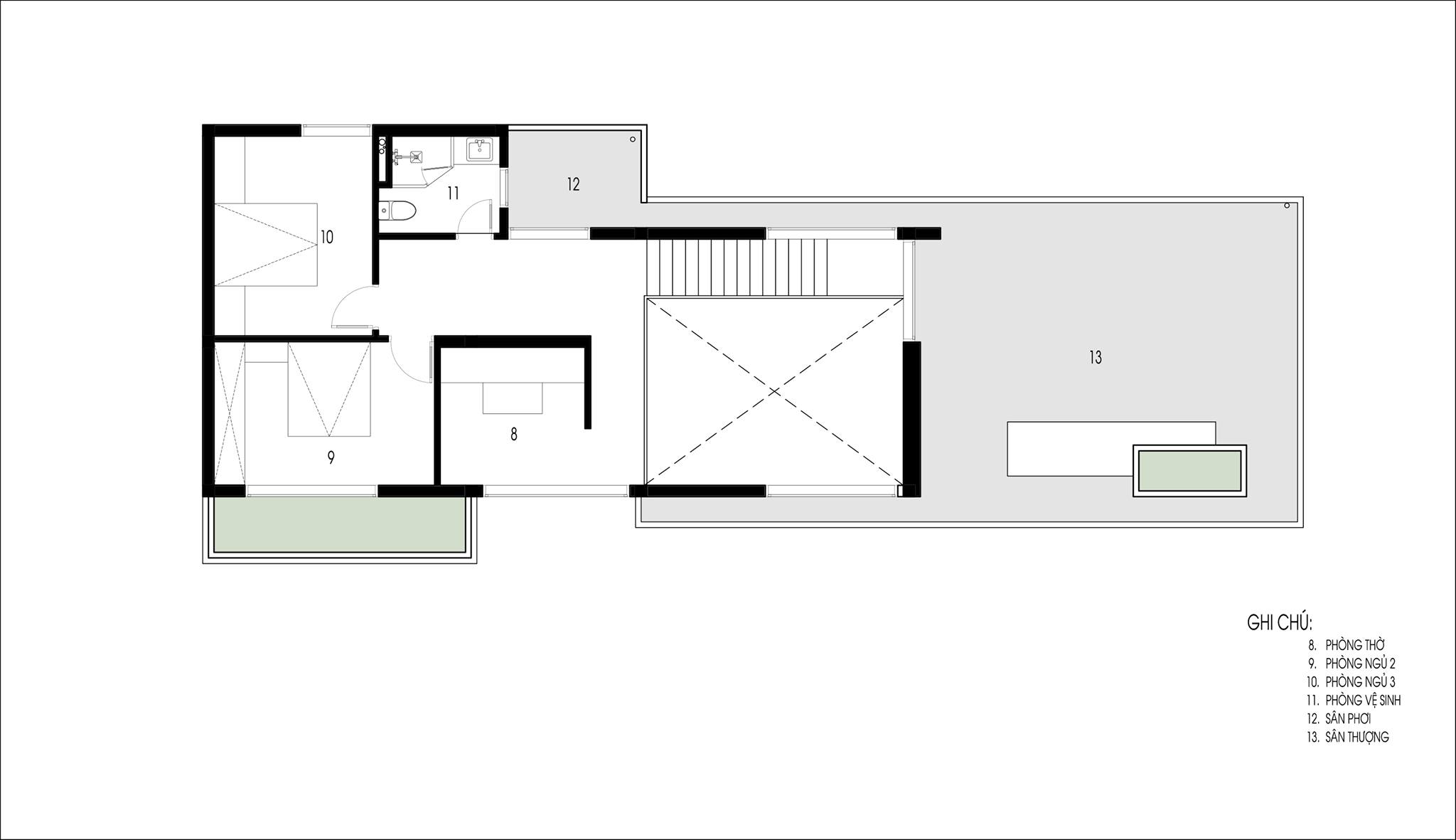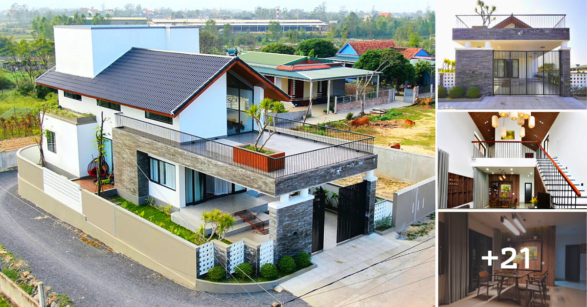
Quiet country house in Quang Binh Province, Vietnam which is full of sunshine and wind. The owner is a young couple doing business in Korea. After working for many years, they returned to their hometown to build a permanent residence.
The main issues are the need for nature, respect for the landscape and the environment. So the architect came up with an idea for a small house that doesn’t take up too much landscaping space to make it easy to maintain. But it’s filled with spaces that seamlessly connect to the outdoors.
The interior plan is mainly focused on convenience. therefore using an open plan concept, putting the functionality in a continuous line;
Starting from the living room, dining corner and kitchen, using the furniture as an indicator of the scope of use without having to use a solid wall to make the house not cramped and flexible in use.
The bedrooms and rest areas with less movement are elevated to the mezzanine level.
A spacious terrace adds a variety of outdoor spaces. Whether it’s a living area, party, dining, stargazing or roof gardening.
.
.
.
.
.
.
.
.
.
.
.
.
.
.
.
.
Credit: SOI Architectute

