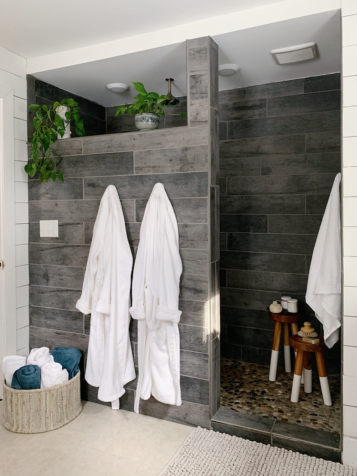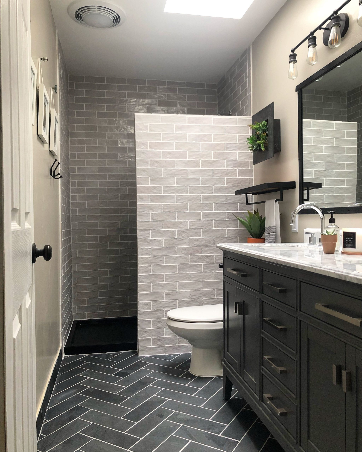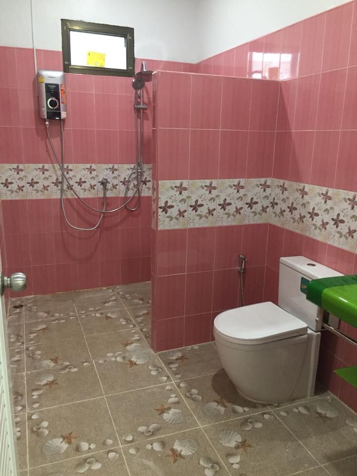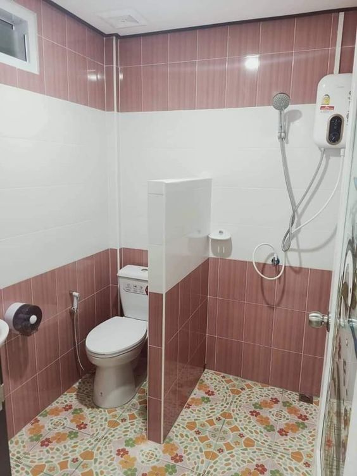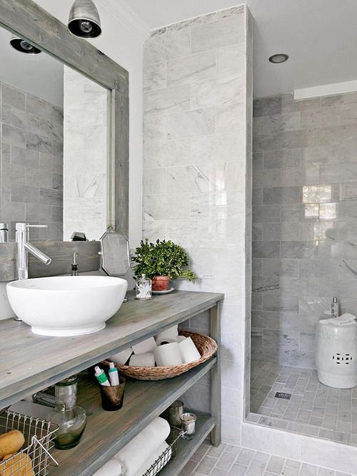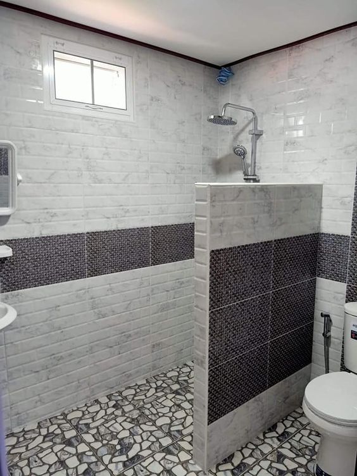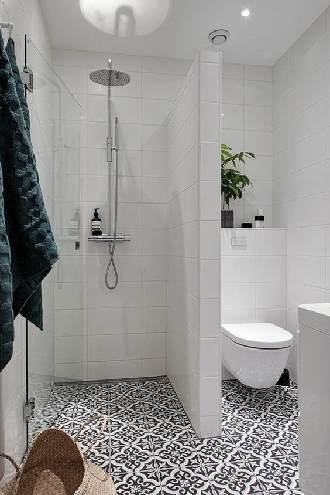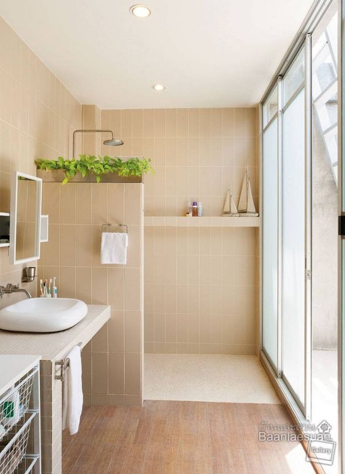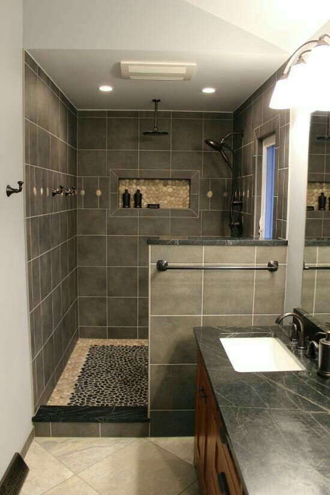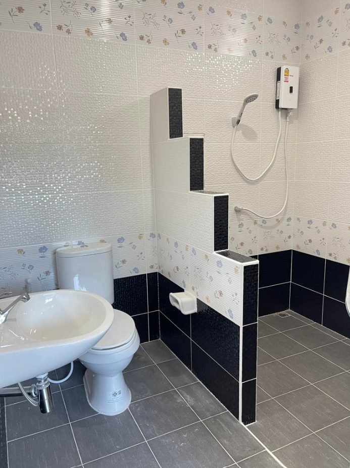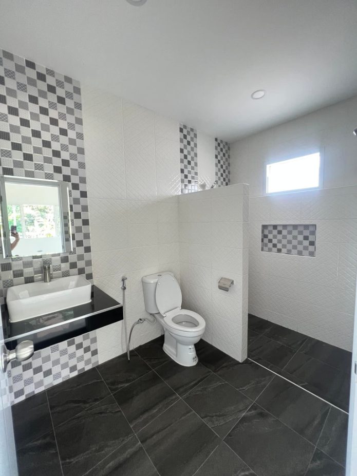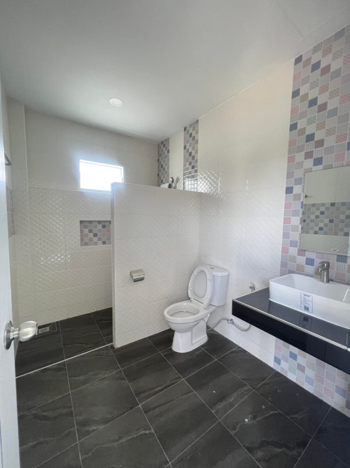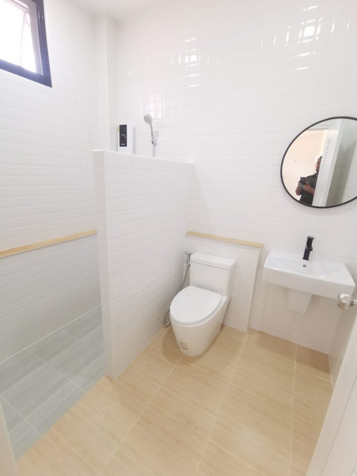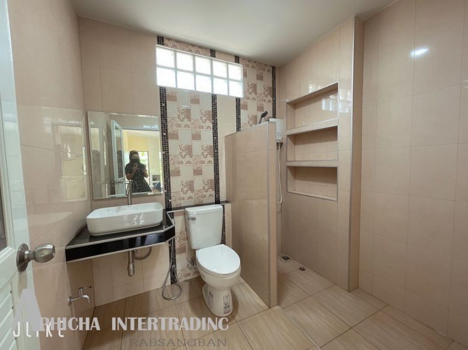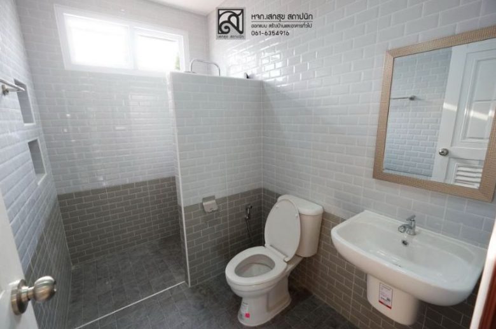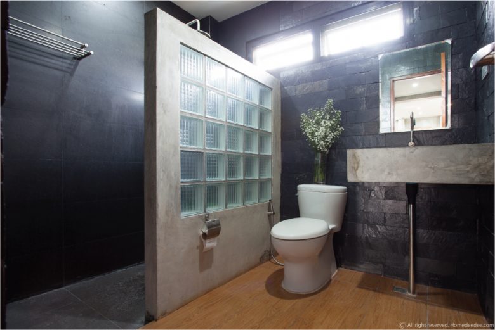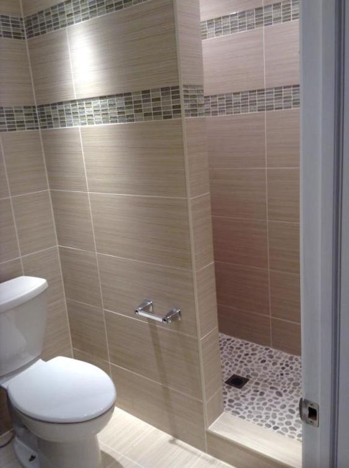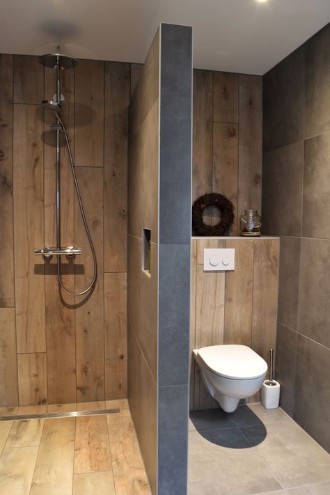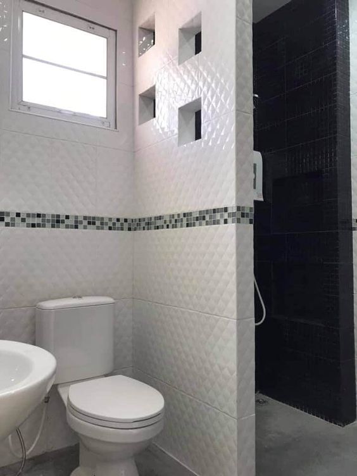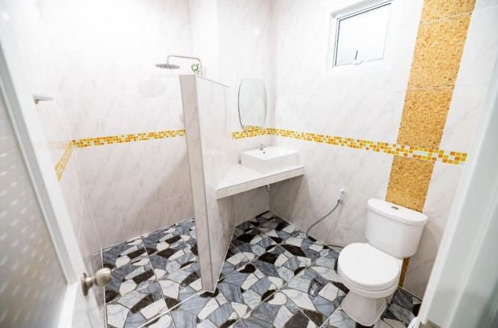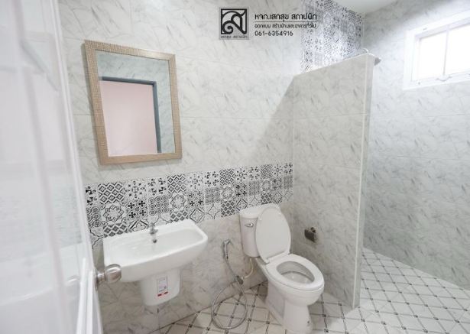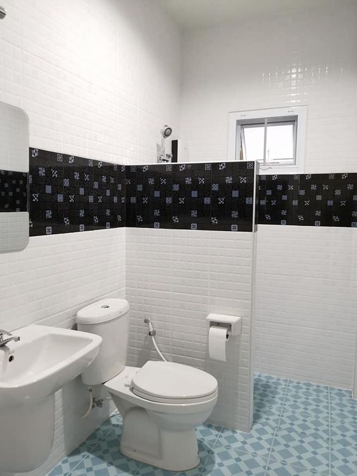
Bathroom slips are one of the top accidents in the home, especially for homes with elderly people and young children. The main reason is caused by the accumulation of wetness, causing bathroom floor to have moss and mold. If the bathroom is not well designed, it can become a dangerous zone in your home.
One of the advantages of separate wet and dry zone is that make the bathroom easy to maintain. To clean it, just brush the wet area, while the dry area is enough to sweep, mop, and wipe again to dry.
It is another simple way, suitable for bathrooms that have a shower zone layout at the edge of the room. By constructing a wall protruding about 80-100 cm, depending on the size of the bathroom.
Wall should cover the wall surface with materials that are easy to clean, such as ceramic tiles. Or in case of bare polishing, coat with another layer of polish to prevent moisture accumulating and easier to clean.
The floor area of the shower may be designed to have a floor level below the dry zone about 5-10 cm to prevent water from flowing out to the floor.
.
.
.
.
.
.
.
.
.
.
.
.
.
.
.
.
.
.
.
.
.
.
.
.
.
.
.
.
.
.
.
.
Credit: Pinterest

