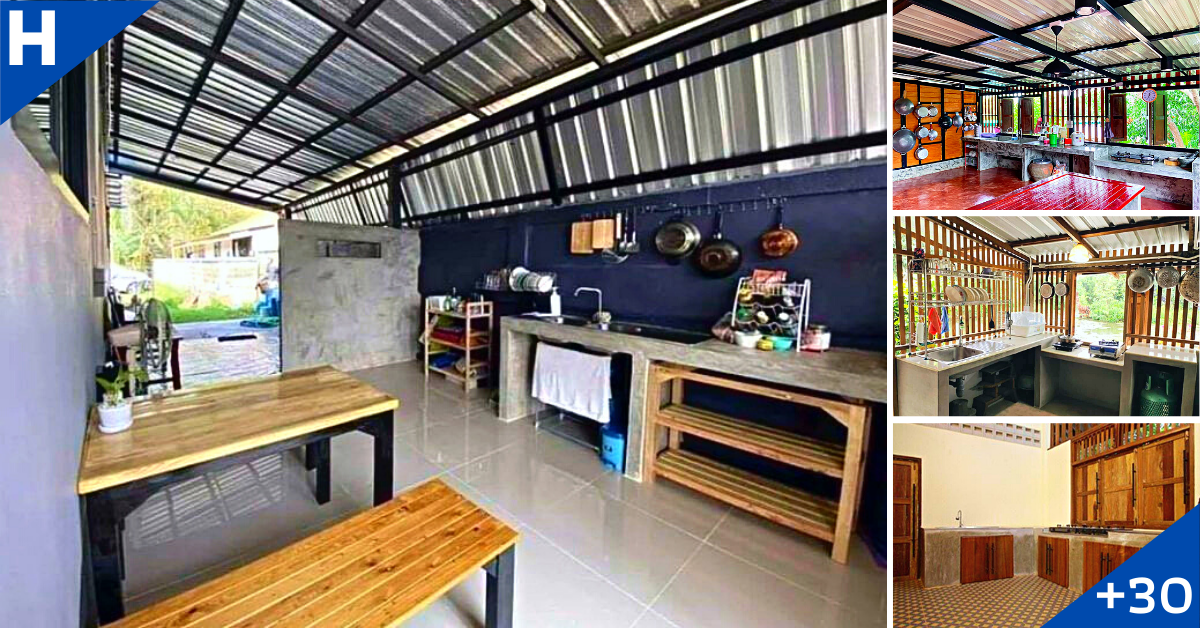
The origins of loft style can be traced back to the middle of 19th century France, right after the Industrial Revolution. At this time, a lot of factories were abandoned and these were sold as warehouses or used as artist studios. Since they were meant to serve an industrial purpose, interior beauty was not of primary concern while building them. However, these features and the exposed raw material around the space are what accidentally created the charming loft style that we know today. This style is cool and warm at the same time.
.
Loft kitchen design ideas are most often seen in apartments, rather than single family homes. Loft style is actually Industrial style, but the term has gained popularity as it describes attic areas. When we talk about loft kitchen design ideas, we have to make sure that you understand the main features of the style. Loft style combines minimalism, industrial elements and naturalism or elements from the rustic style, and is characterized by lightness and harmony.
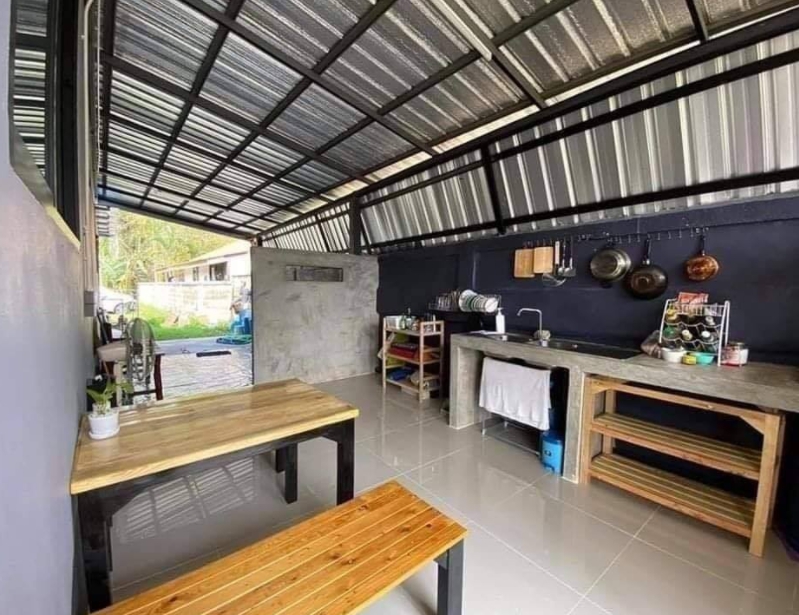
.
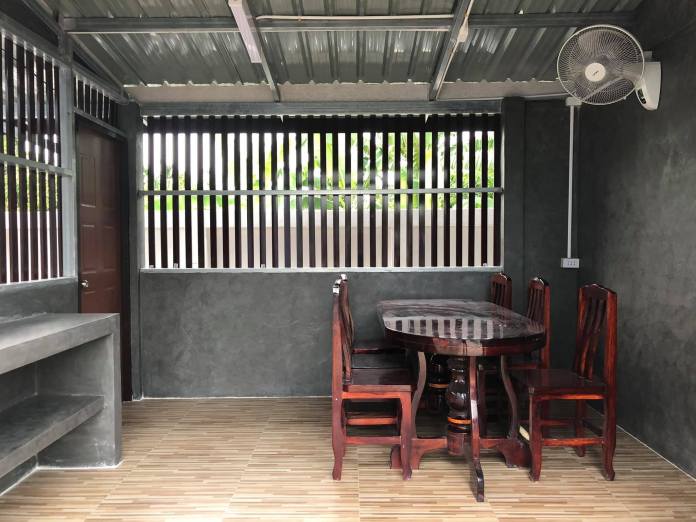
.
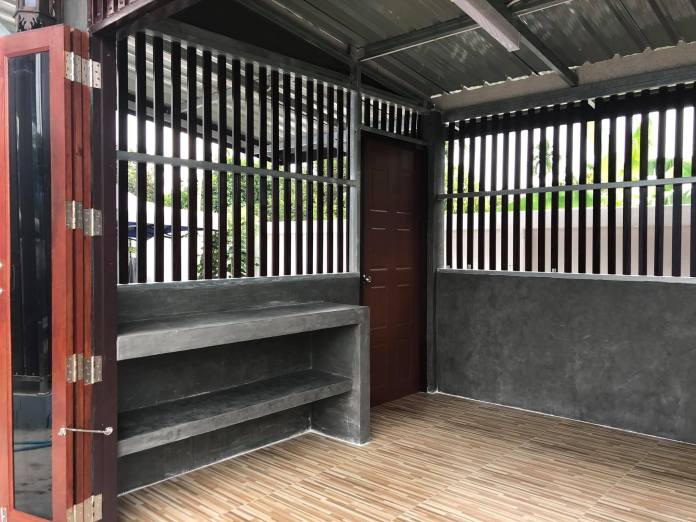
.
The materials primarily used in lofts are brick walls, wooden beams, bare cement and steel. The fittings like pipes and ventilation are generally exposed as well. This industrial aesthetic can be achieved in a modern home by using exposed brick. Subway tiles can be used in bathrooms or kitchens as an accent. Using neutrals and lighter shades will allow you to add the classic dry wall feature to your home. Using darker colors will make the space look smaller.
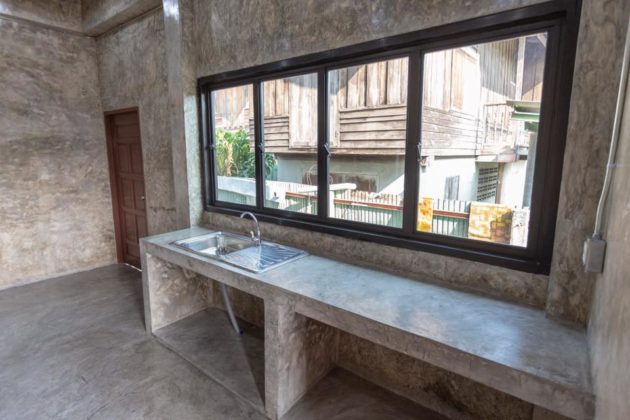
.
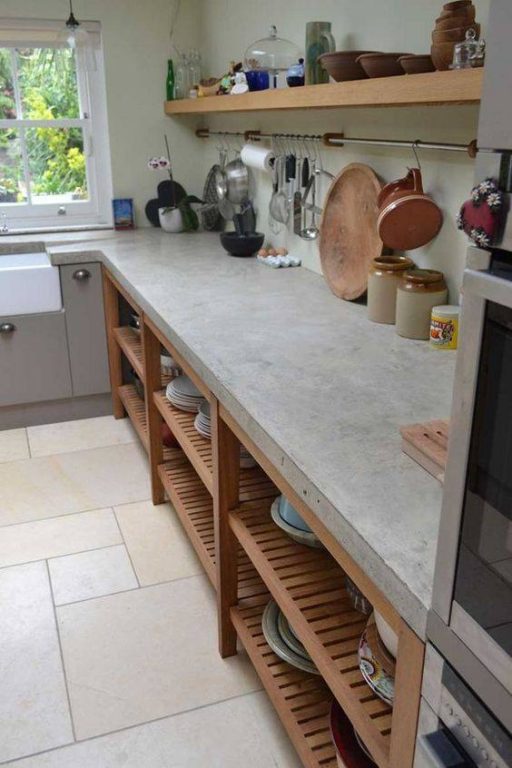
.
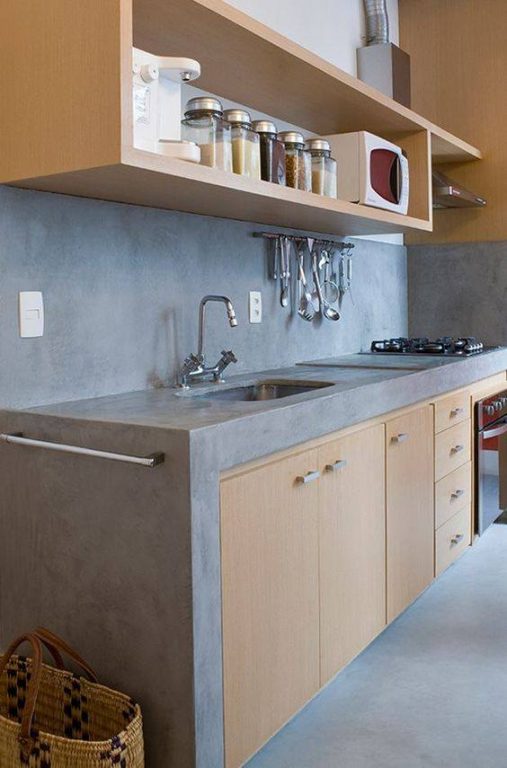
.
The presence of unplastered masonry walls, complementing the concrete floor, is the best design decision. Quite often the wall surface in the kitchen is finished with artificial materials, rough plaster or tiles but it is better if you try to keep the original materials. One of the main rules says “If you have bricks, expose them”. Depending on the particular design concept the bricks can be whitewashed. The walls can be painted in a solid color – white, gray, light brown and the shade of the walls should be combined with household appliances, flooring, furniture, etc. In some cases wallpaper, which mimics brickwork, is acceptable.
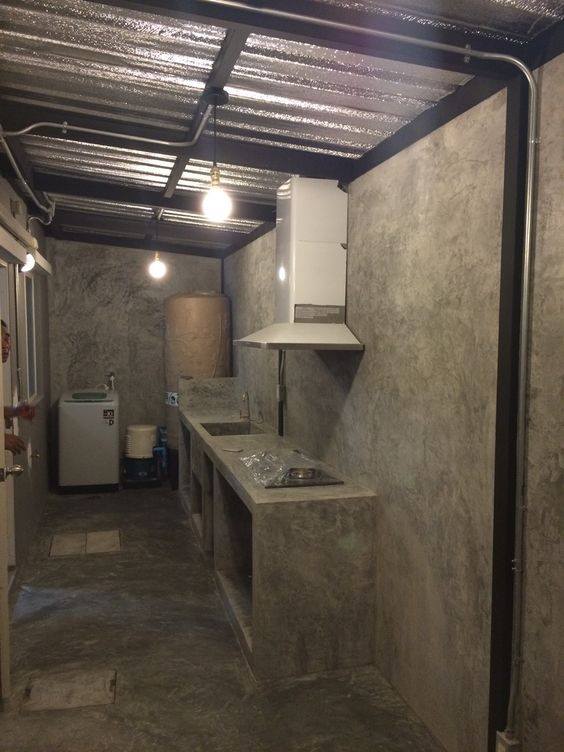
.
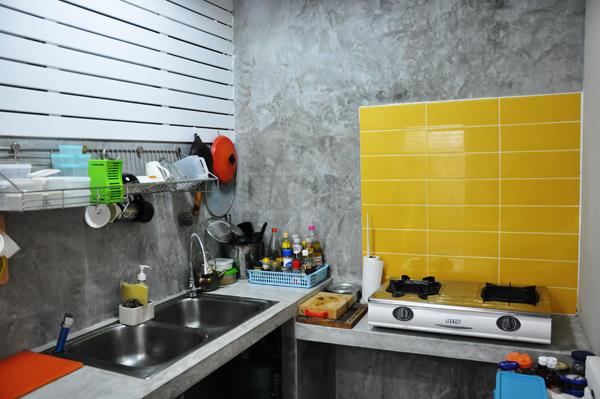
.
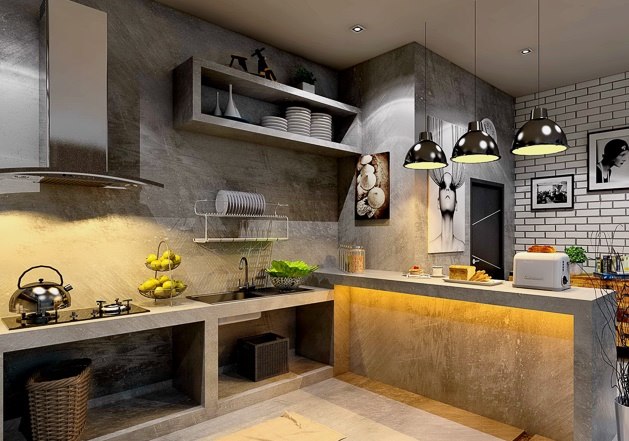
.
Having in mind that Loft and Industrial style have some of the main features of Minimalism, the flooring options include concrete and natural wood. With time laminate, artificial or natural stone, tiles also found their place in kitchen interiors. If you have old parquet on the floor, it can be leveled and covered with a matte varnish.
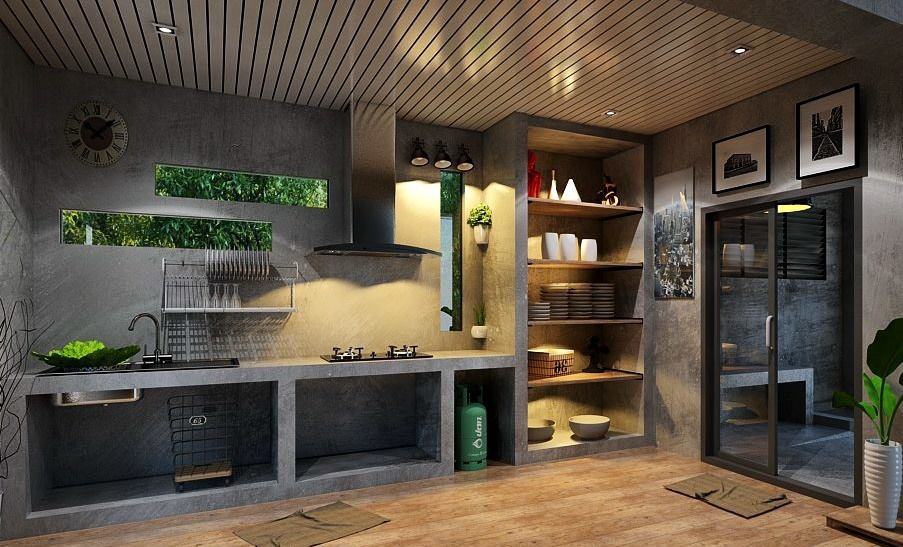
.
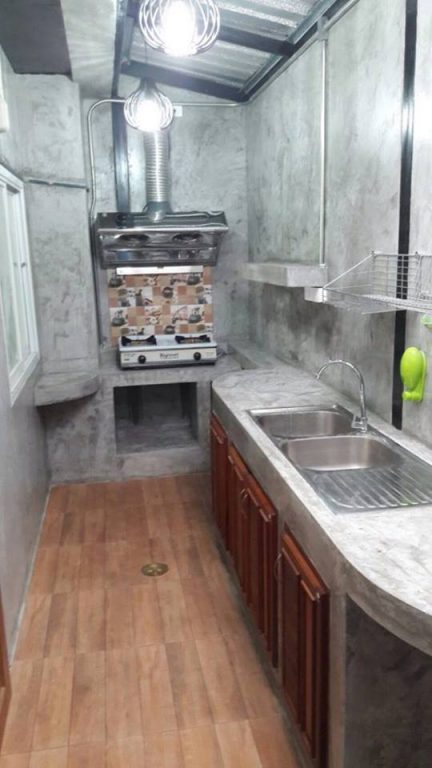
.
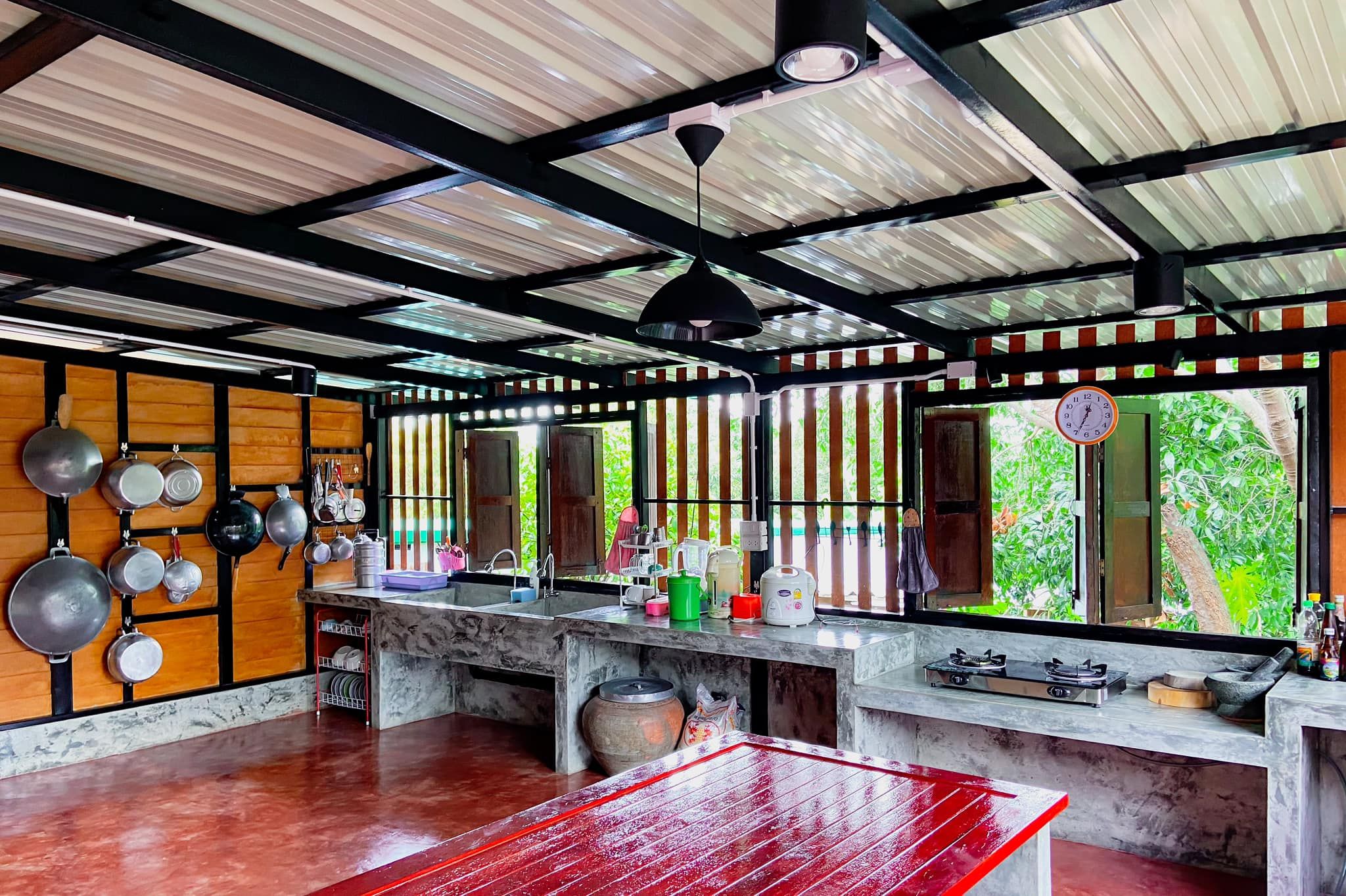
.
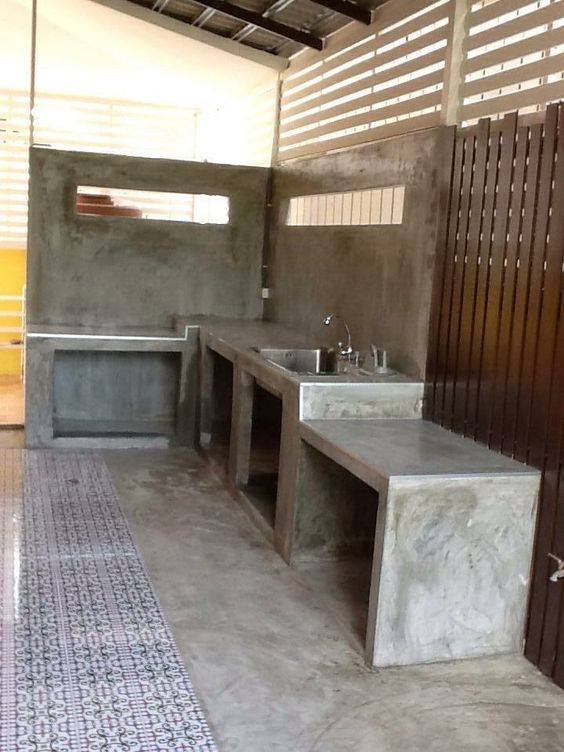
.
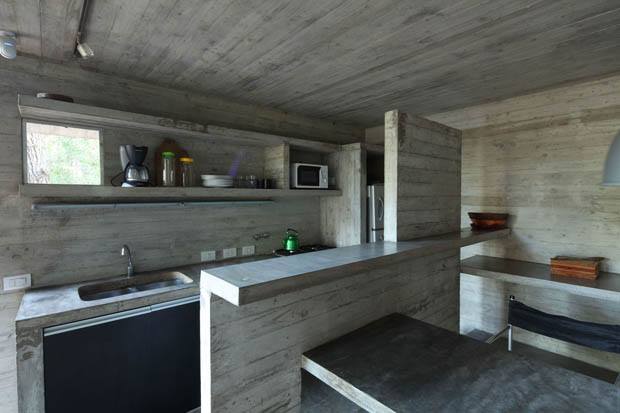
.

.
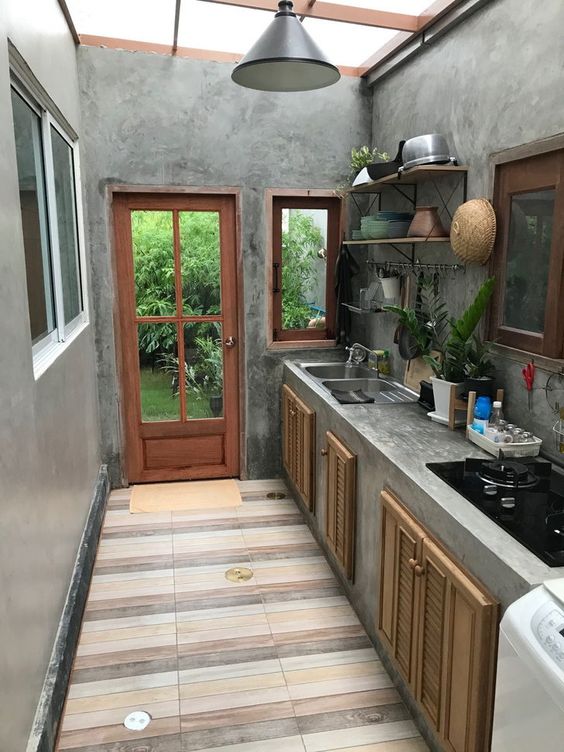
.

.

.
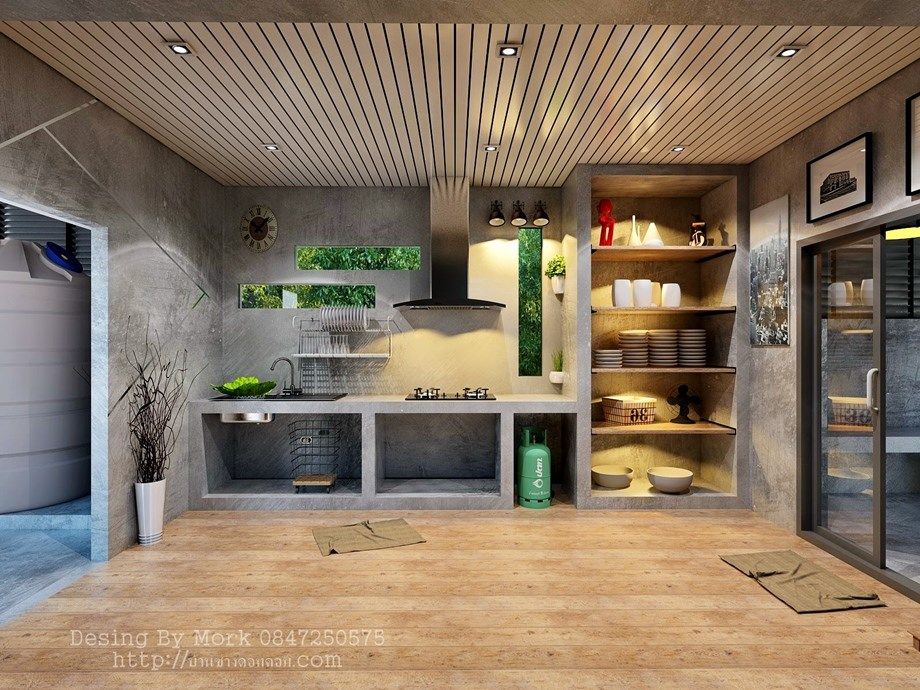
.
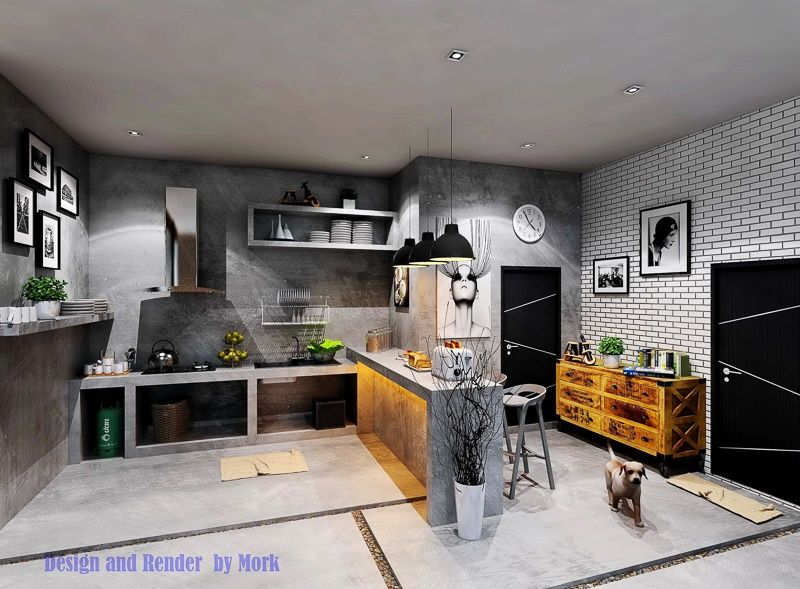
.

.

.
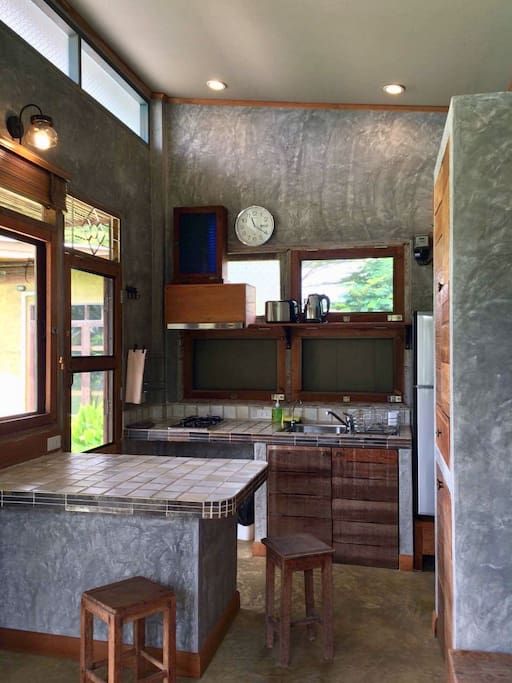
.
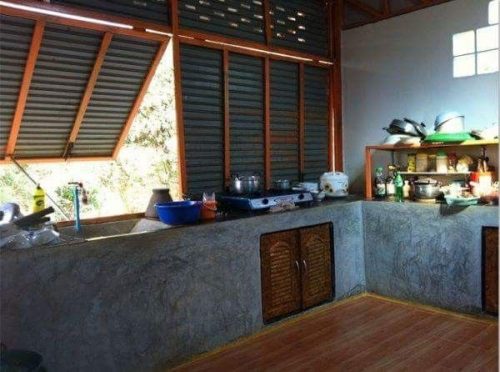
.
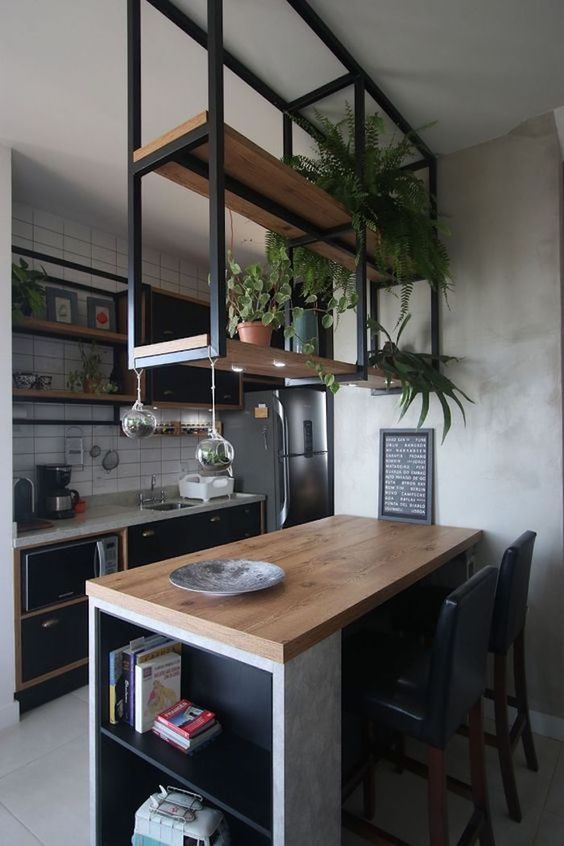
.
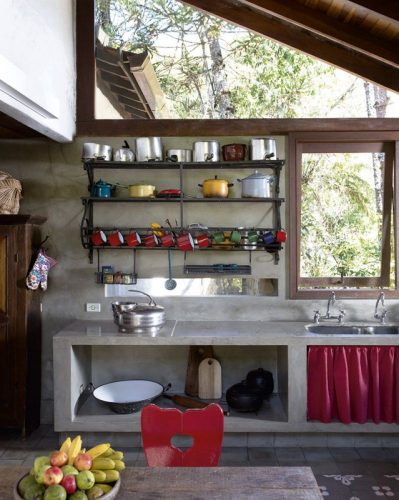
.
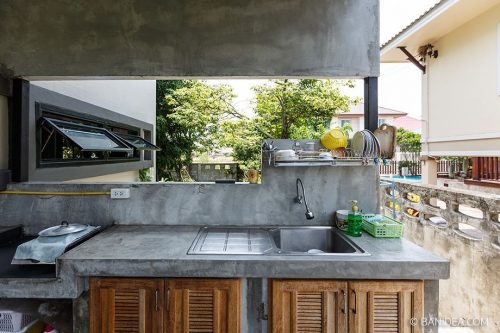
.
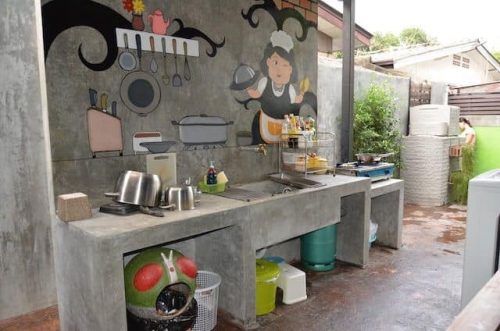
.
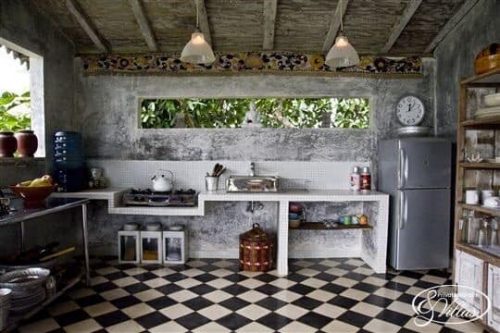
.
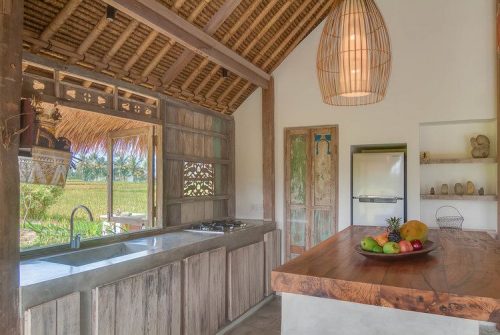
.
Cr. Pinterest
