
Ideas for detached houses in different styles That is a house that is very popular today. Modern single-storey house design, good size, simple, attractive, attractive, reflects the personality of each owner very well. but still can’t figure out what style to design the house Let’s go see it together.
Architect: Pitta Arquitetura
Area: 1184ft²
Photo: Gustavo Alkmim
.
Exterior
Concrete mixed with wood houses, elevated floors, high ceilings, open to receive light and wind, opening walls to receive natural light and wind on both sides.
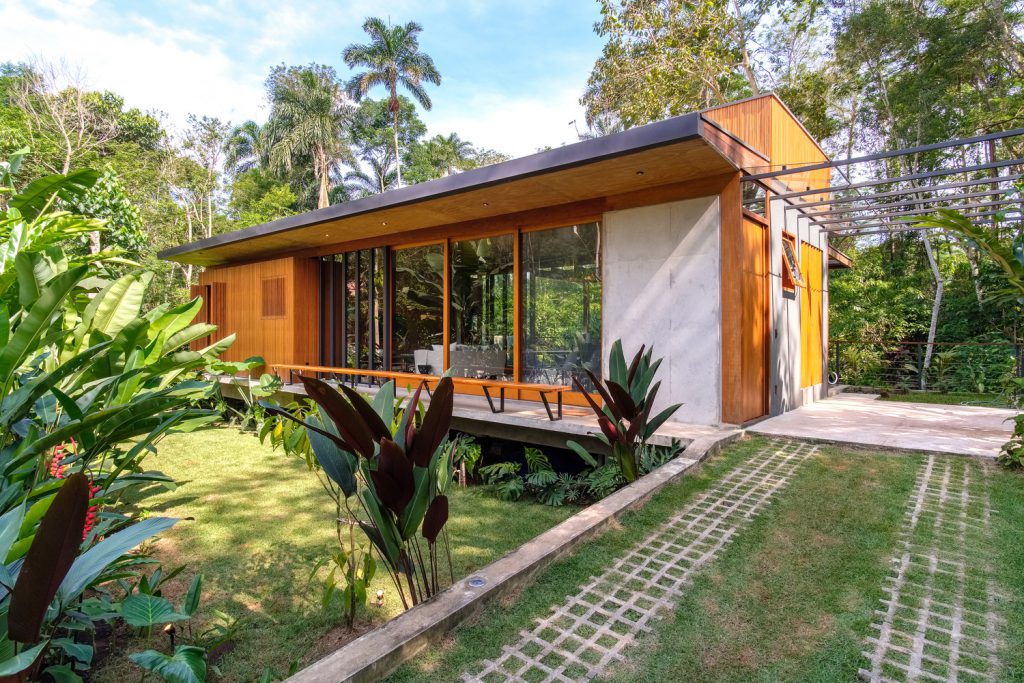
.
The house has a usable area of 103.12 square meters, with two bedrooms, a living room, a kitchen and a dining area in the same spot.
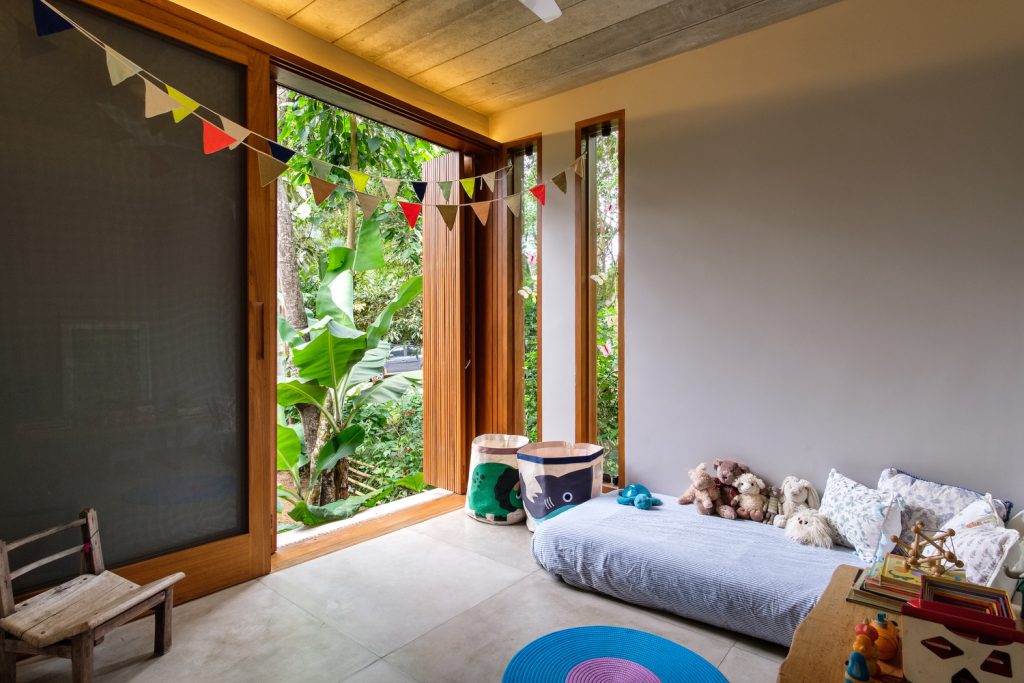
.
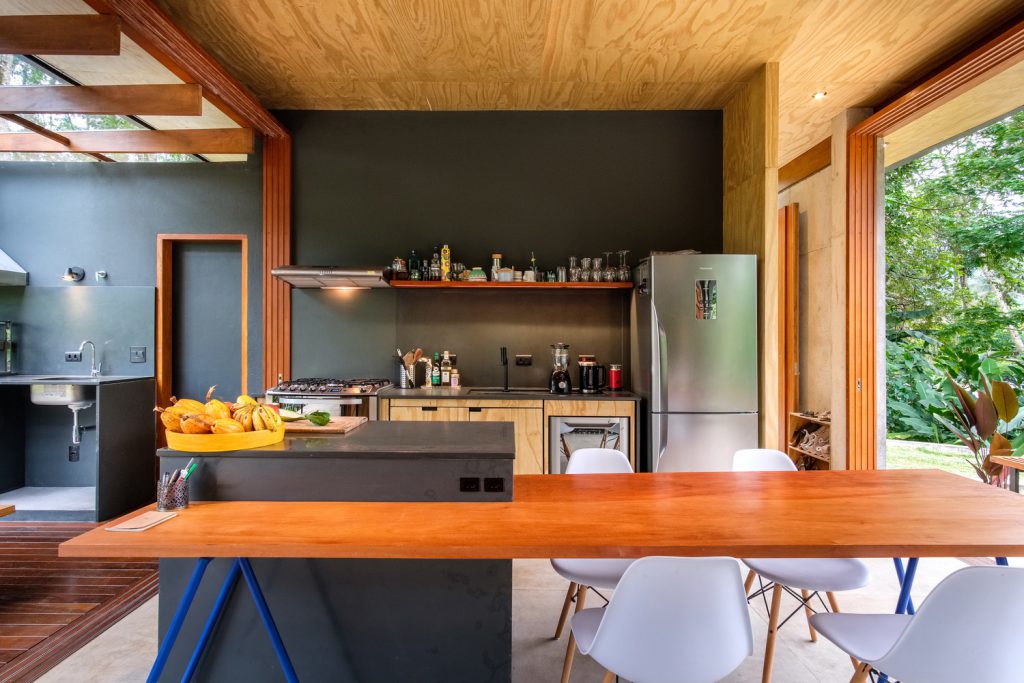
.
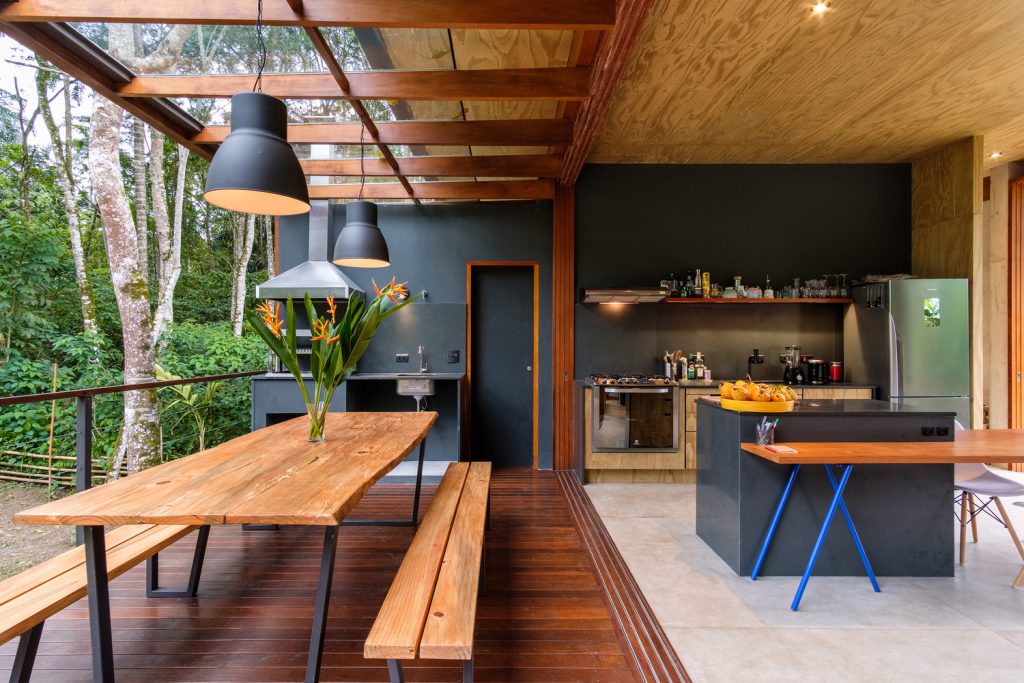
.
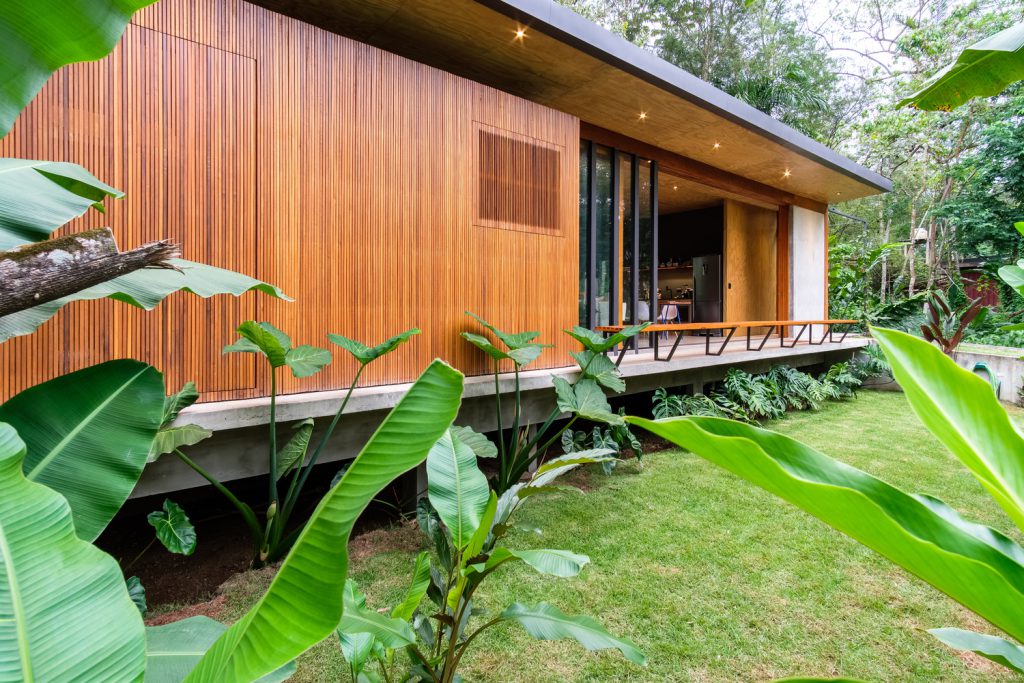
.
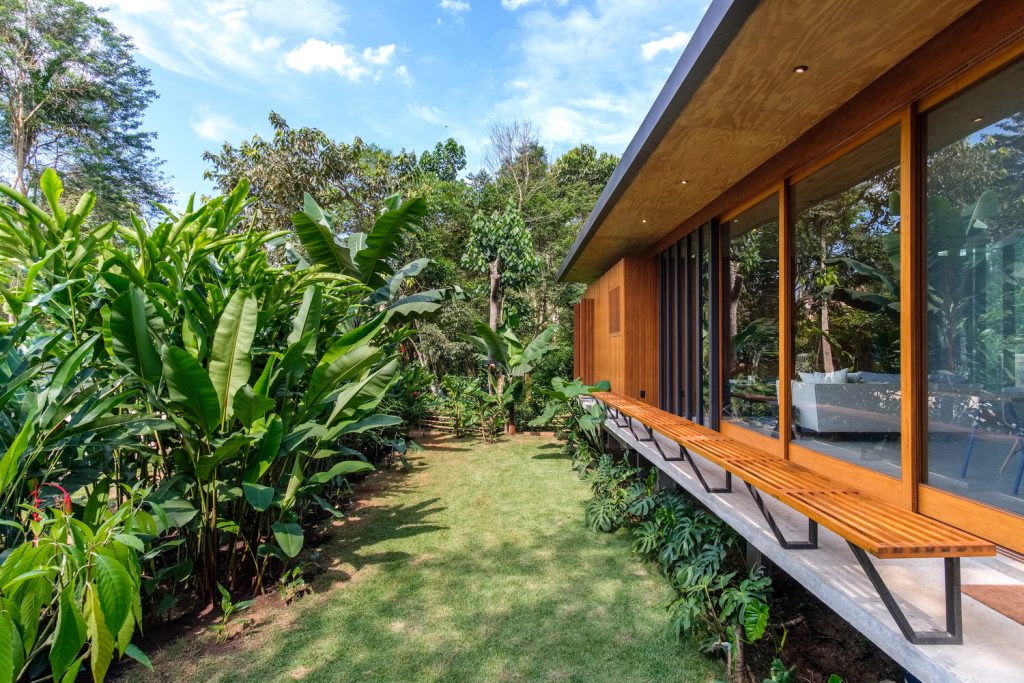
.
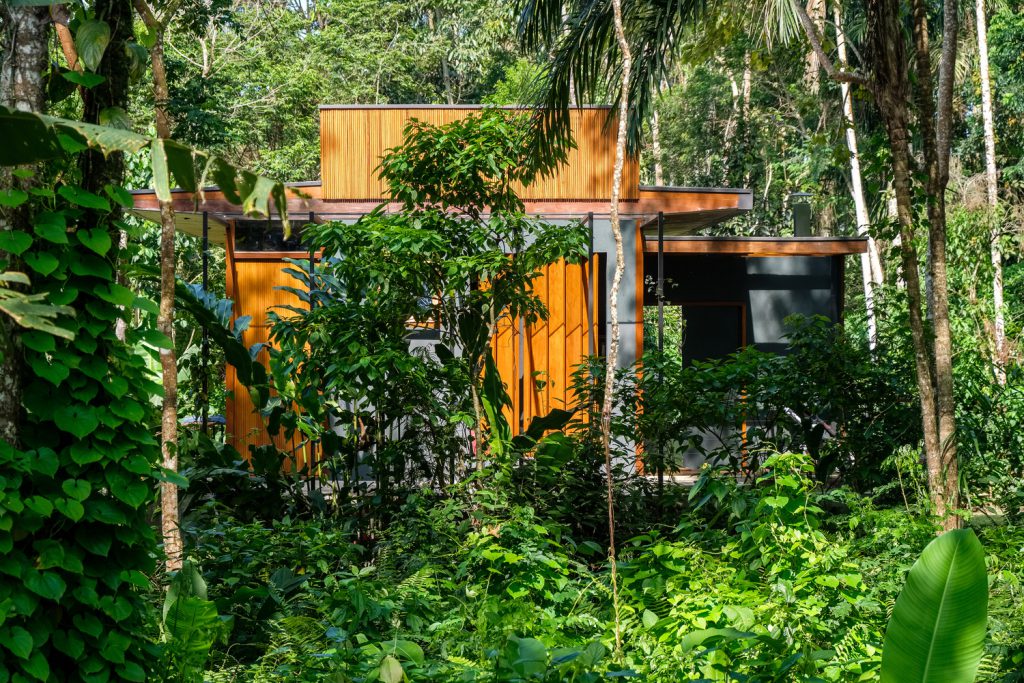
.
Exterior elements of the house with sliding glass doors, wooden walls and slatted screens.
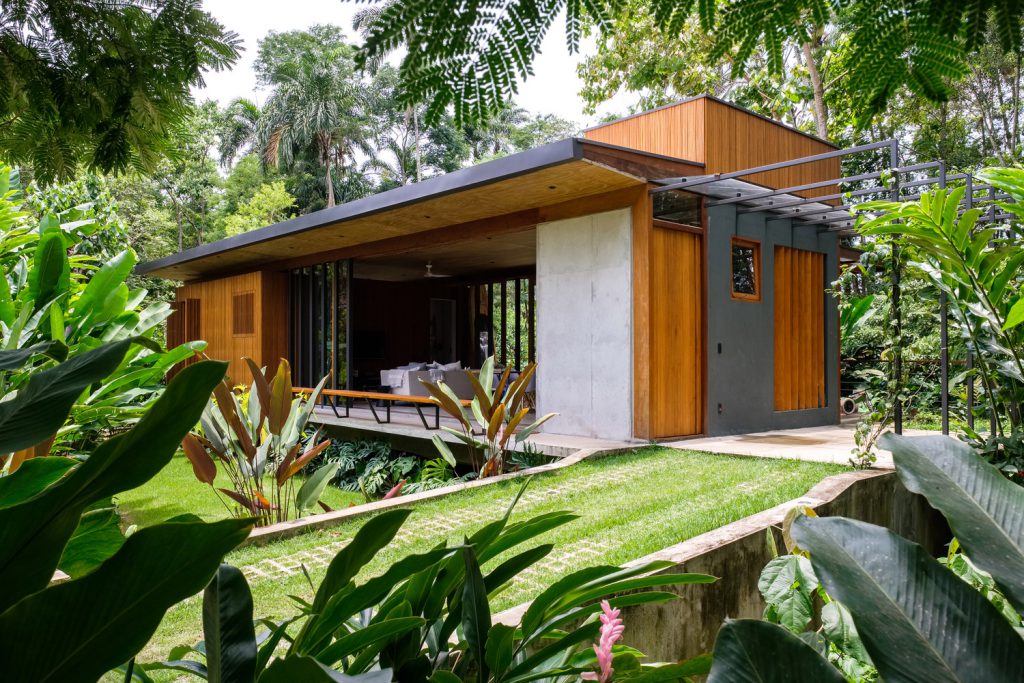
.
Large wooden deck
Connected to the green lawn below, at the back of the house.
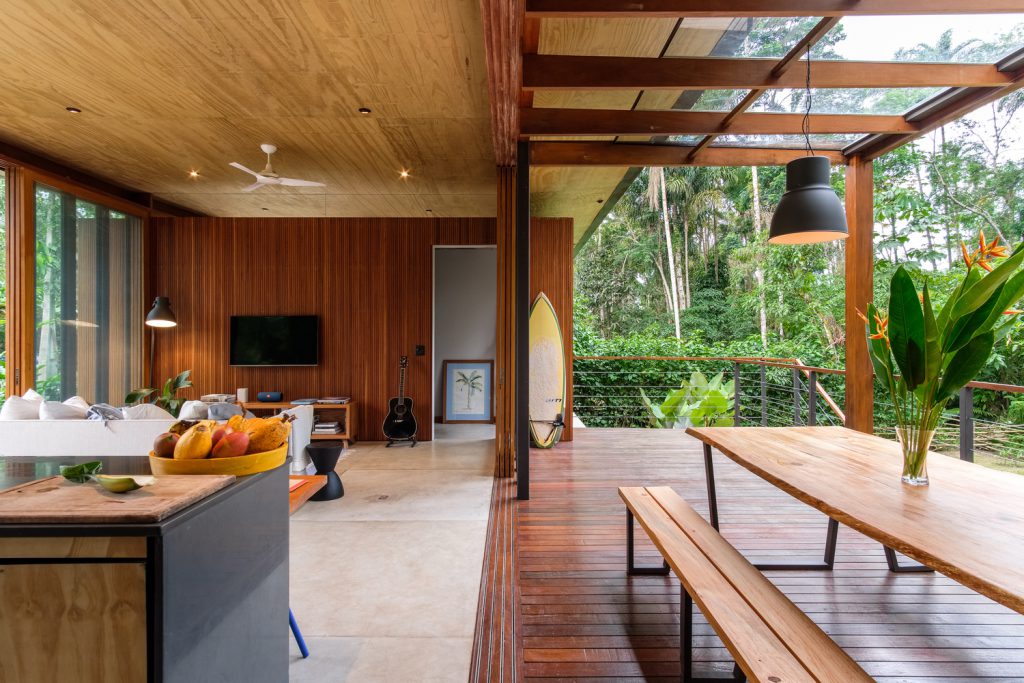
.
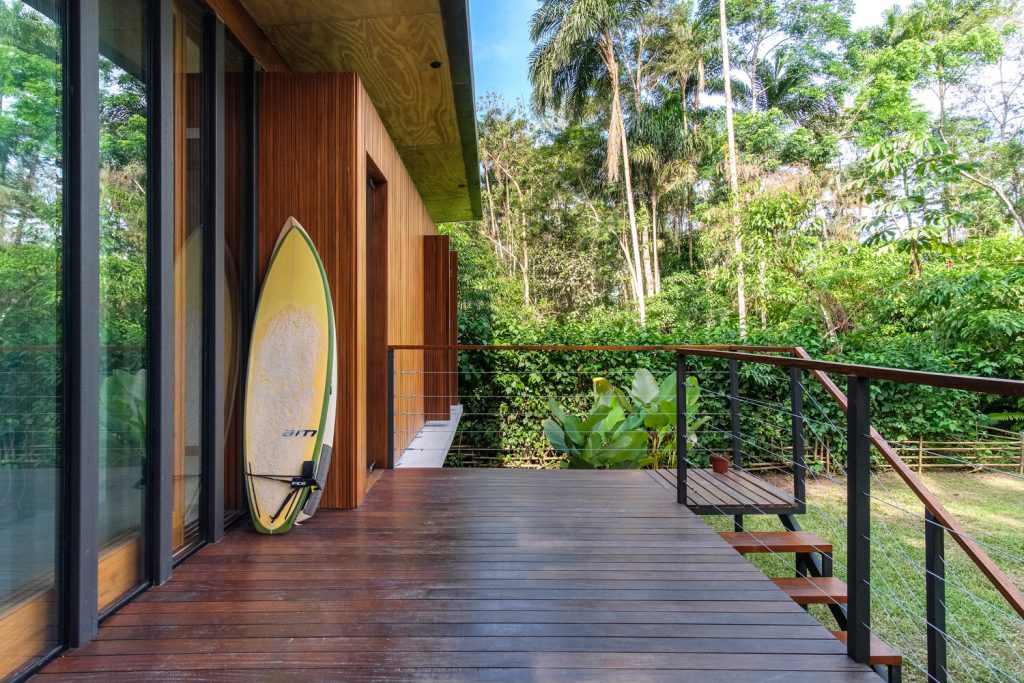
.
Kitchen/Dining area
The structure of the building is concrete mixed with wood with open walls that connect the inside and outside.
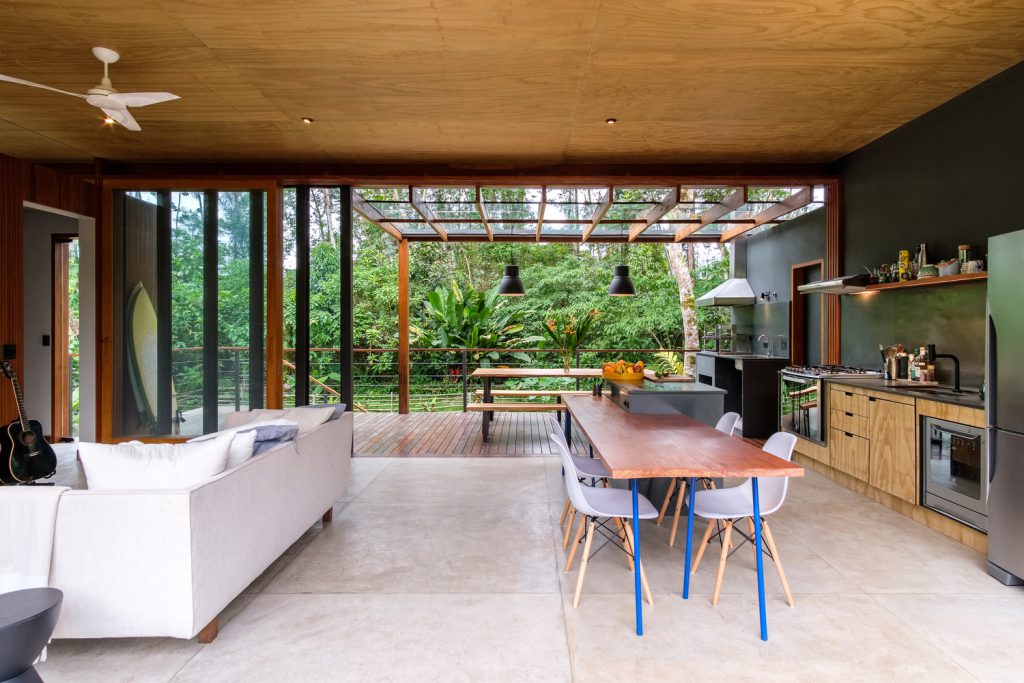
.
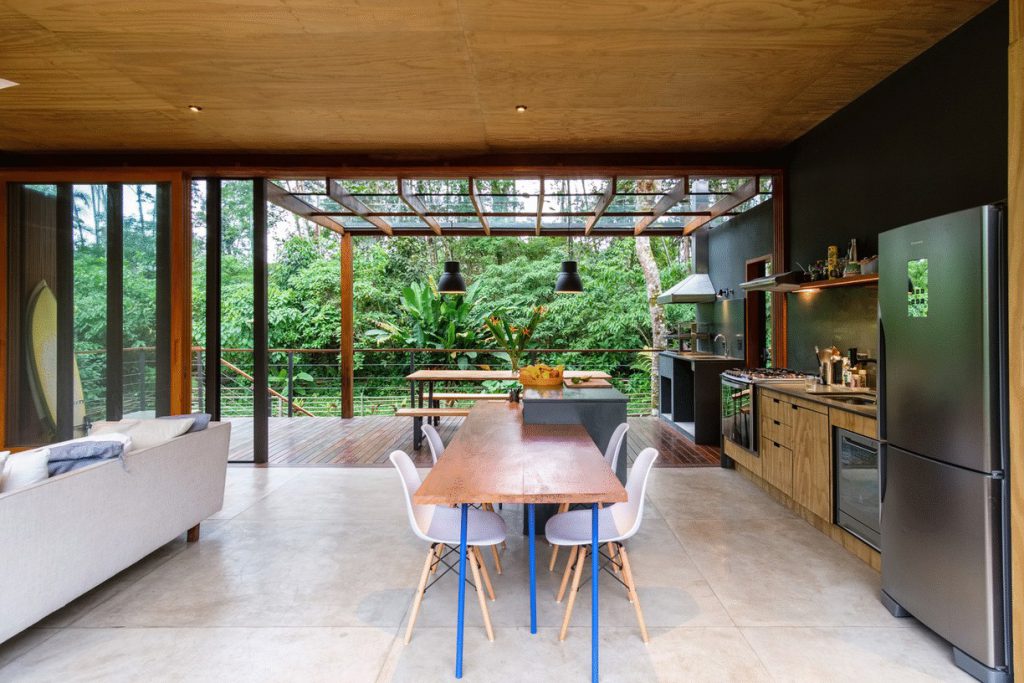
.
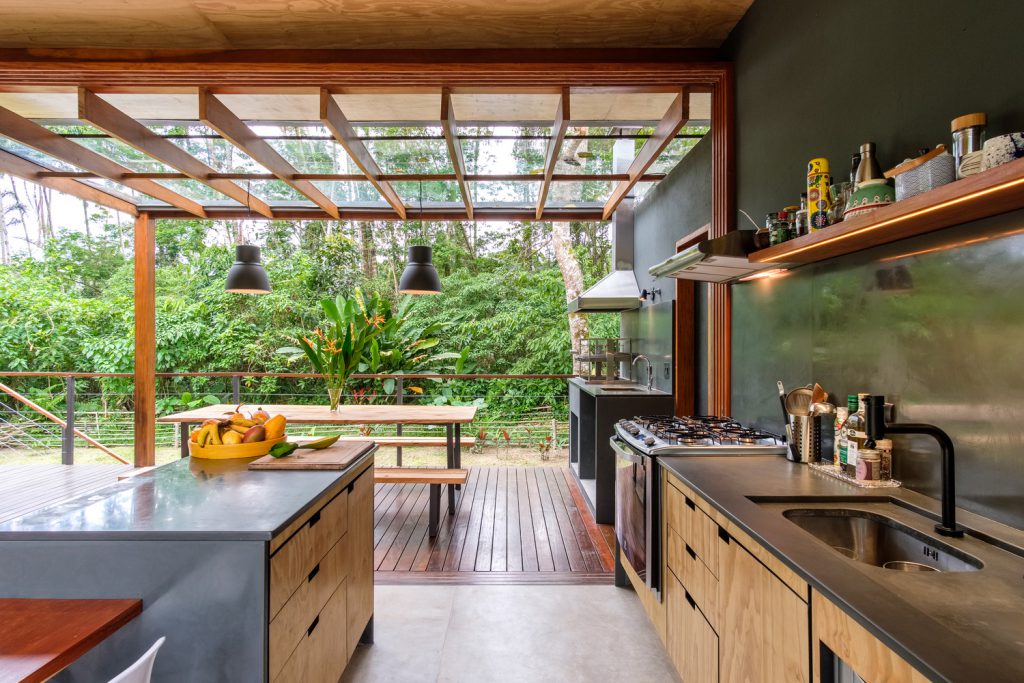
.
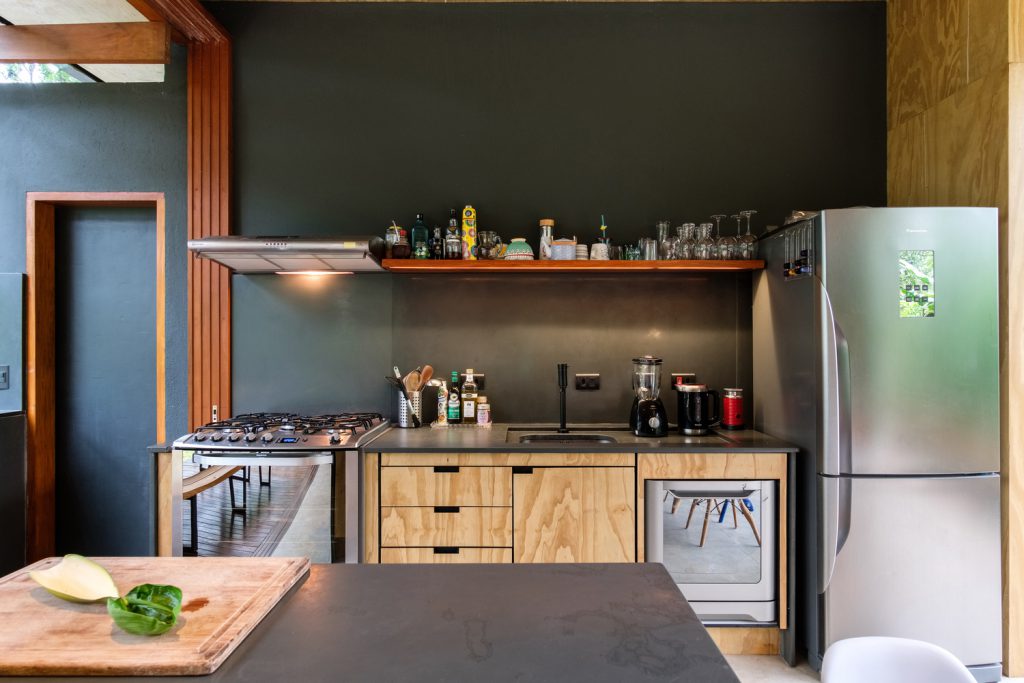
.
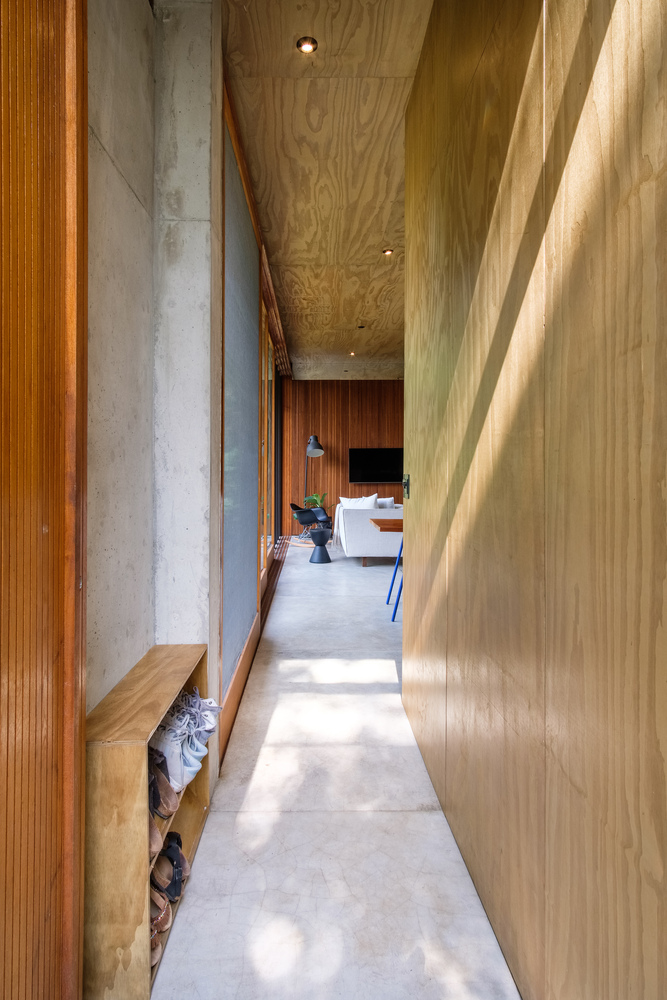
.
Bathroom
Concrete ceiling contrasts with wooden furniture, large mirrors, looks cool and stylish.
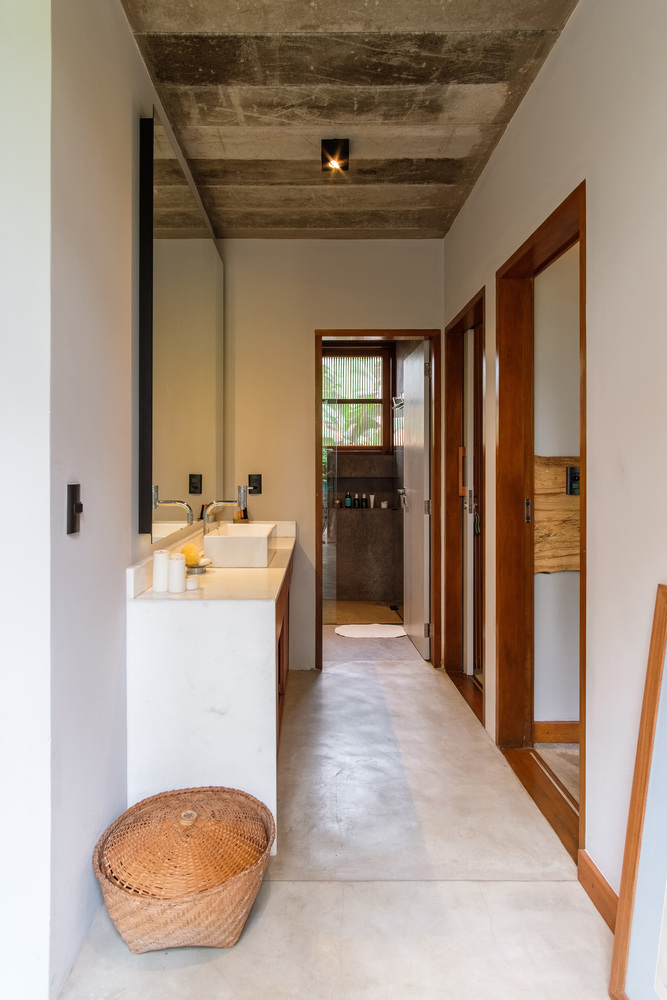
.
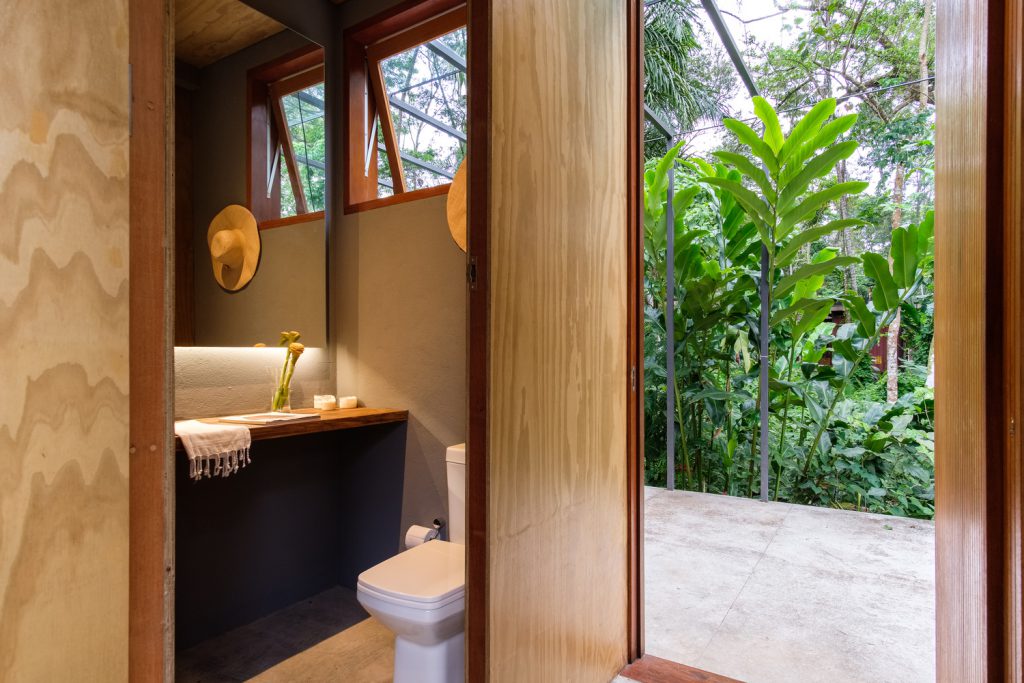
.
Bedroom
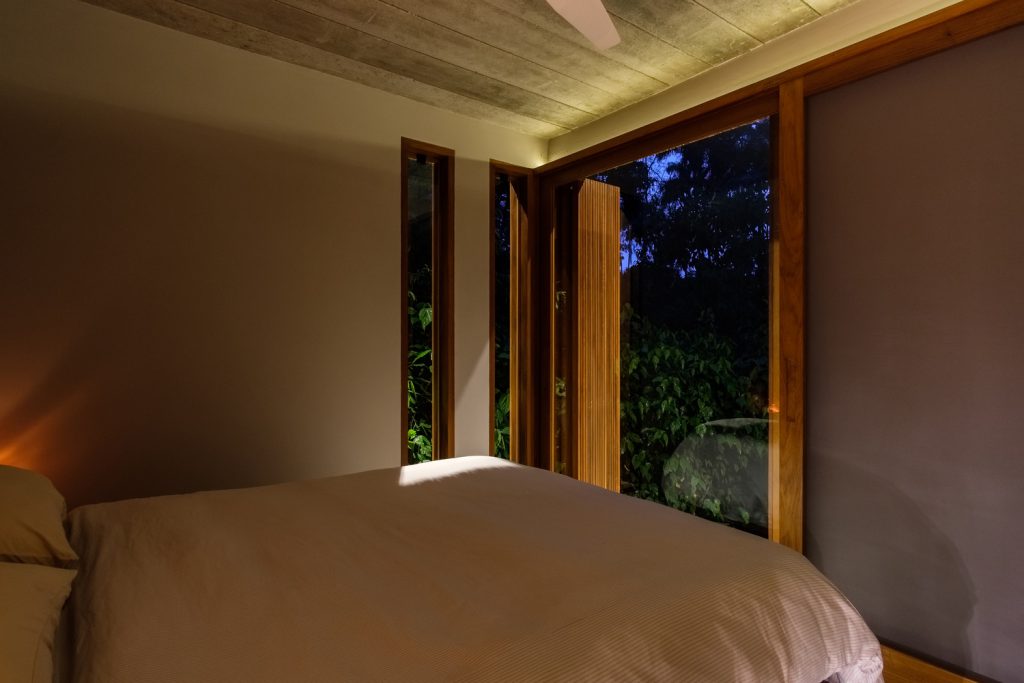
.
Living room
The large openings on both sides of the house are in harmony with nature.
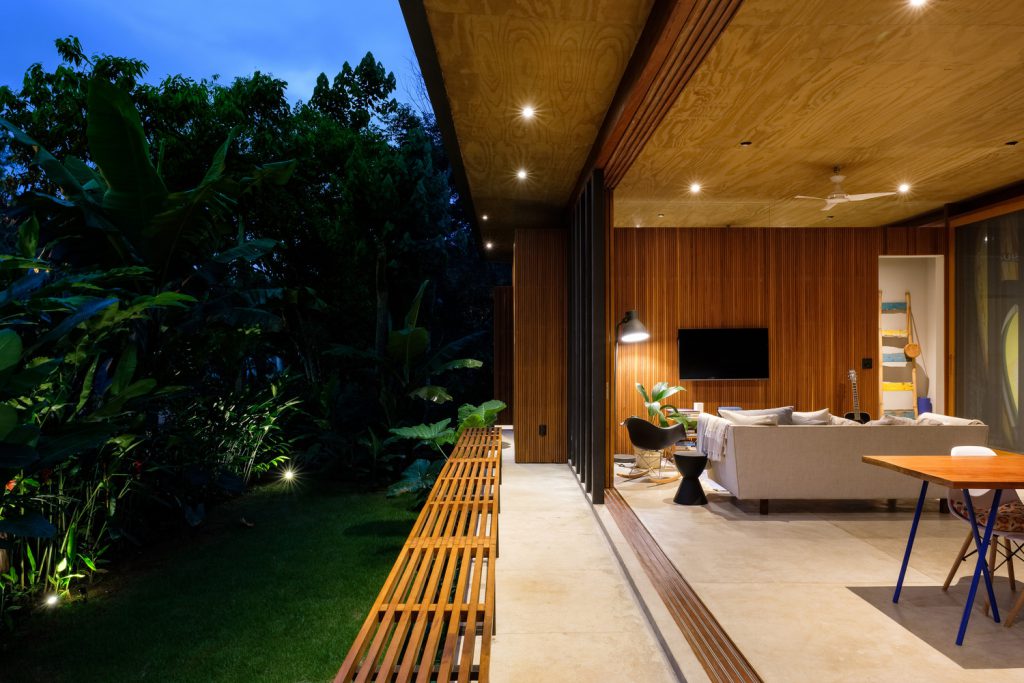
.
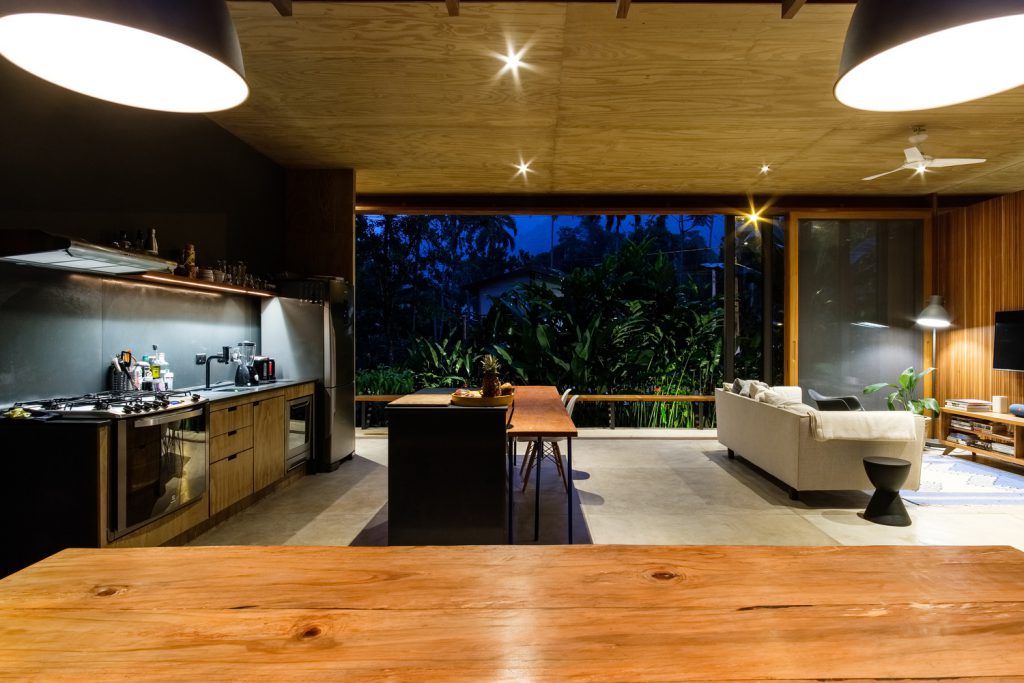
.
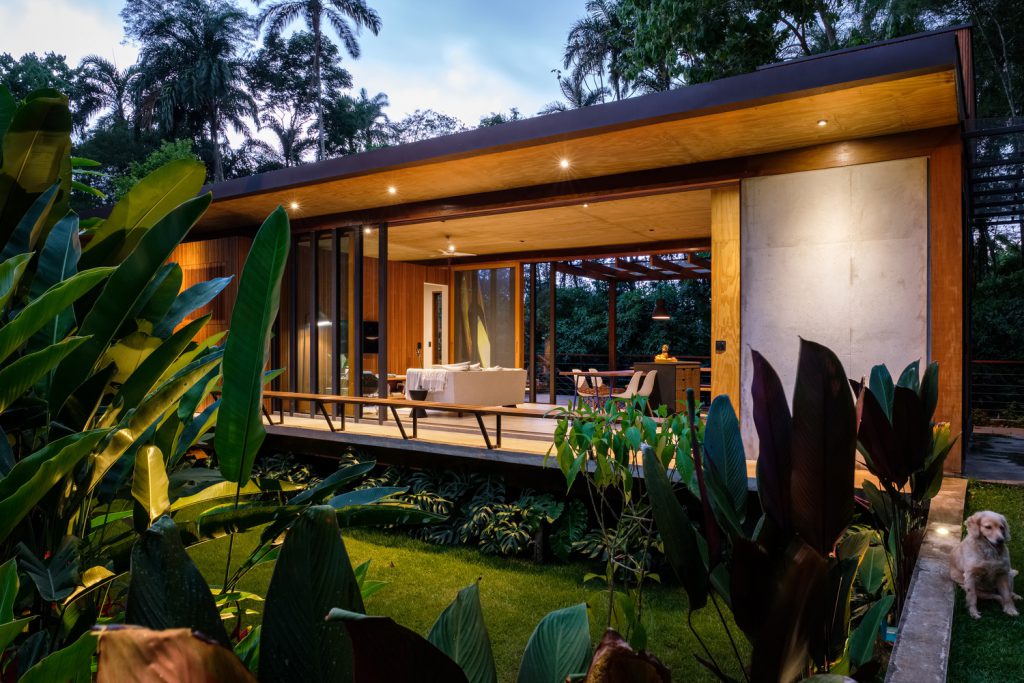
plan
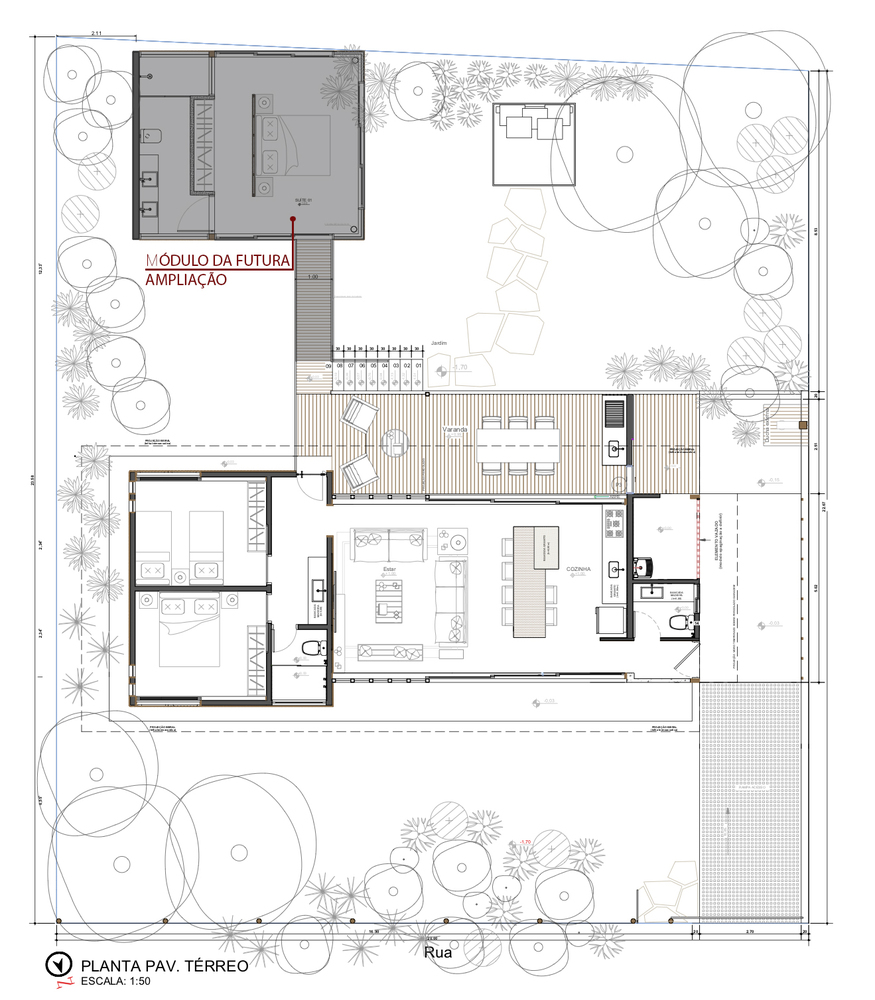
.
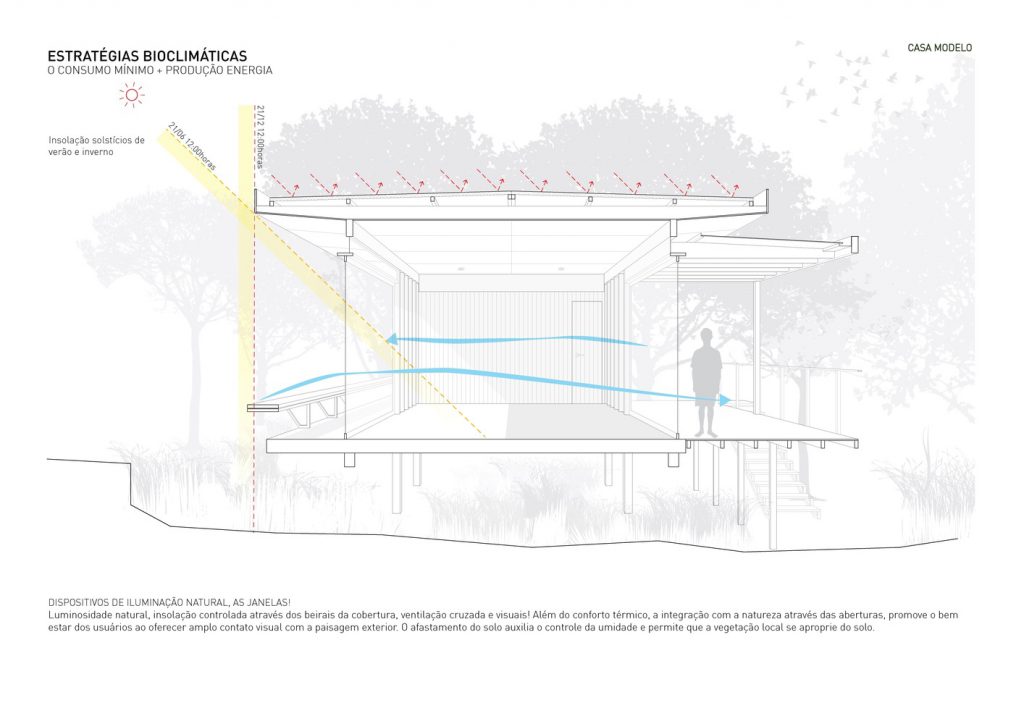
.
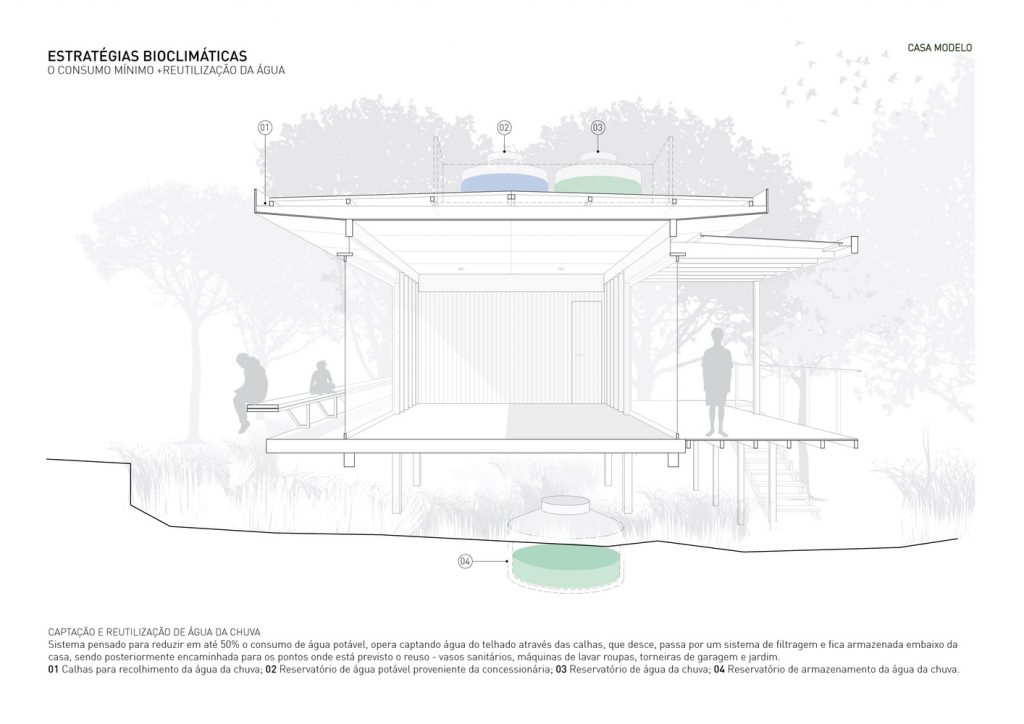
.
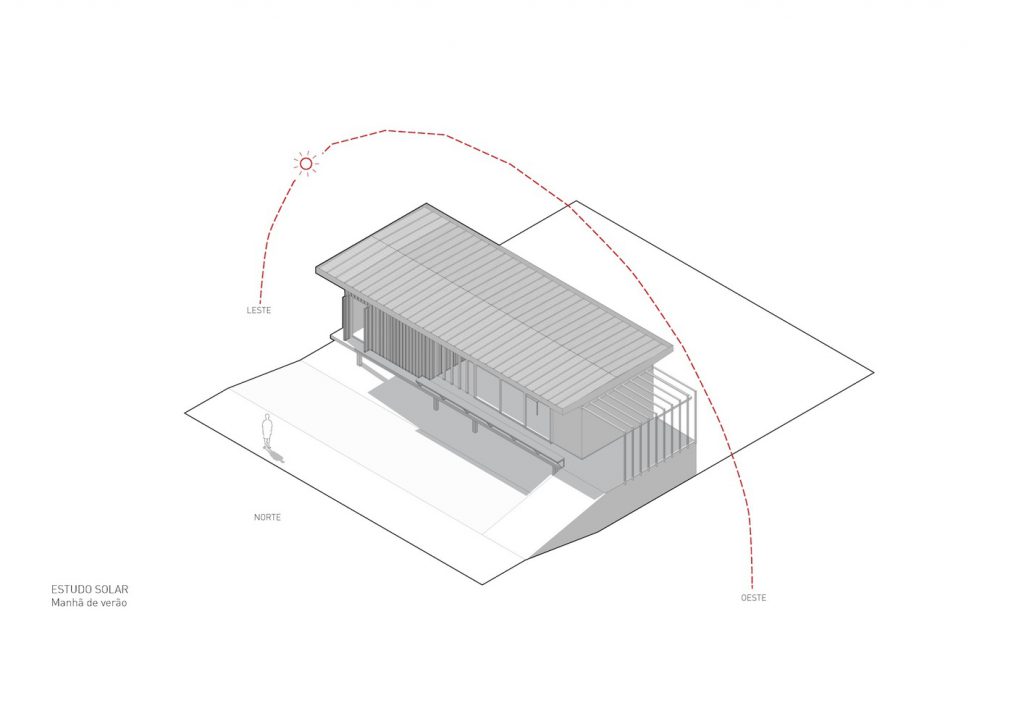
.
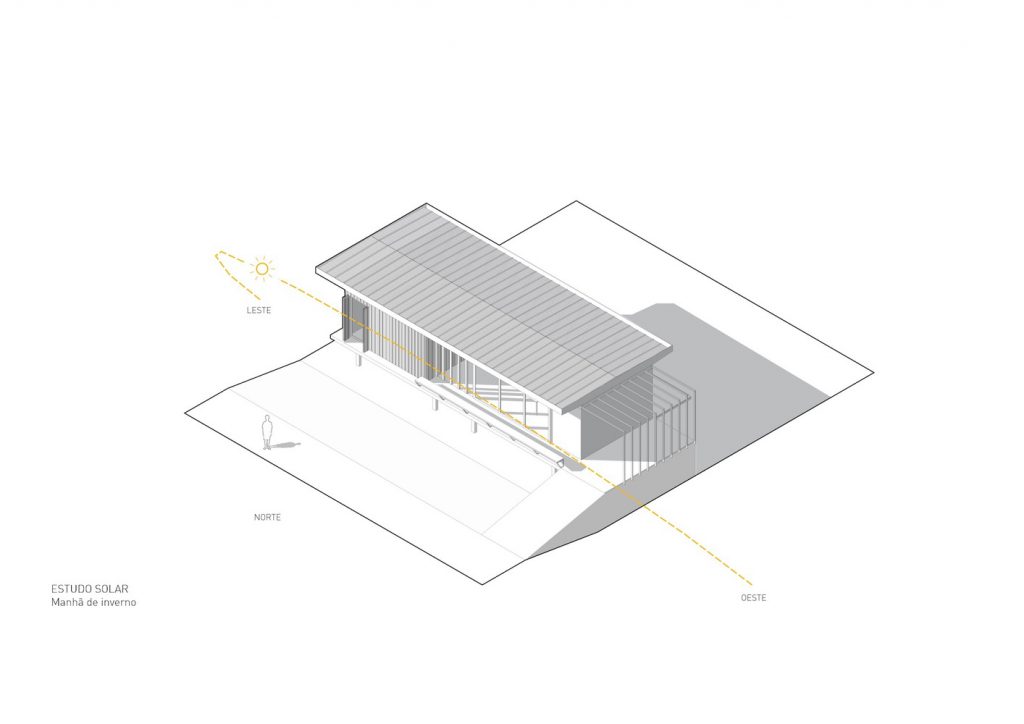
.
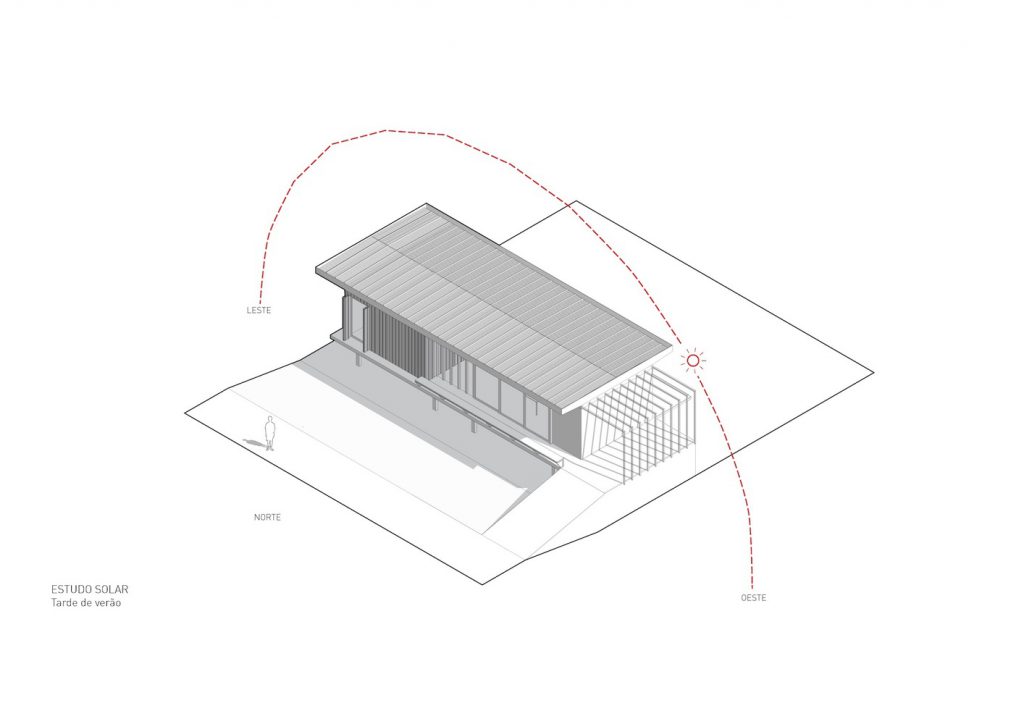
.
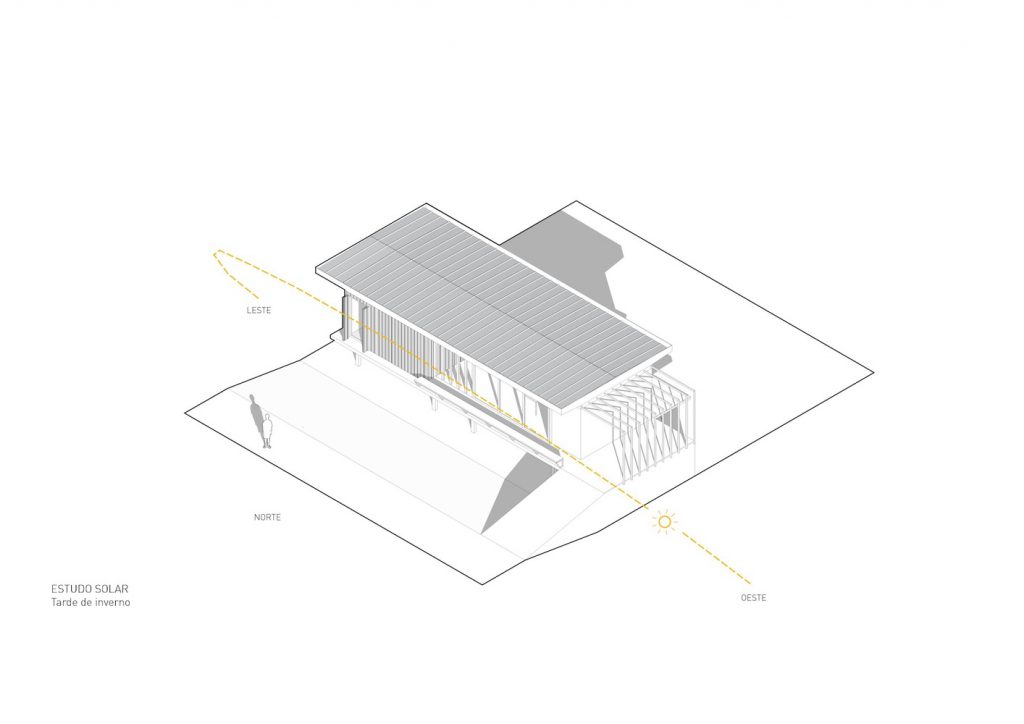
.
Cr. Archdaily
