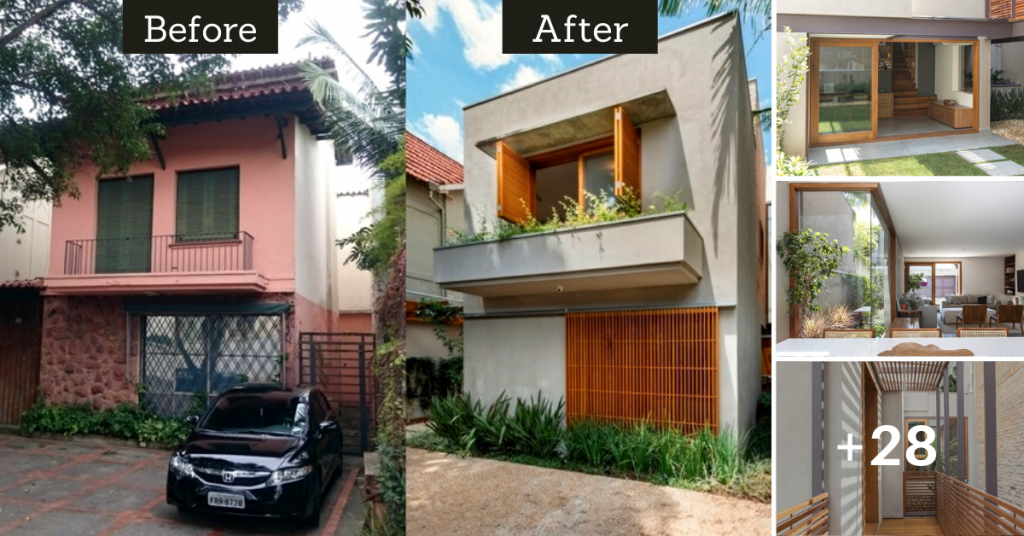
Architects: Rocco Arquitetos
Area : 262 m²
Year : 2017
Photographs : Evelyn Muller
Credit: ArchDaily
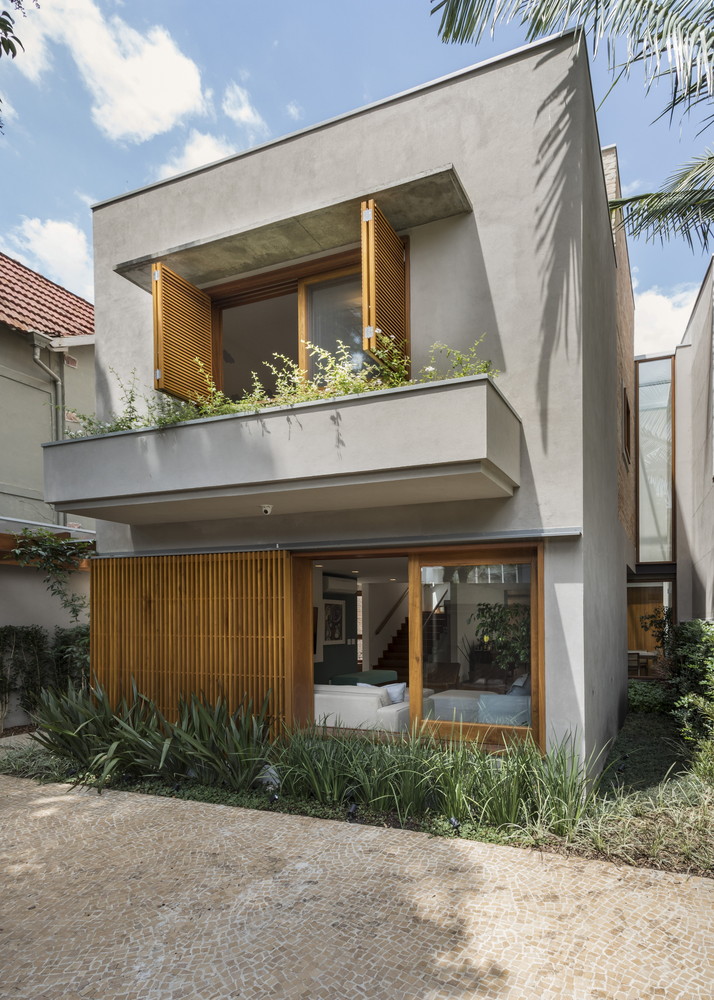
The main modification in the renovation of this residence built in the 1940s was on the ground floor. The living and dining rooms were at the front and the kitchen at the back.

The center of the plant was occupied by an uncovered service courtyard, the staircase to the upper level, the distribution corridor and a guest toilet.
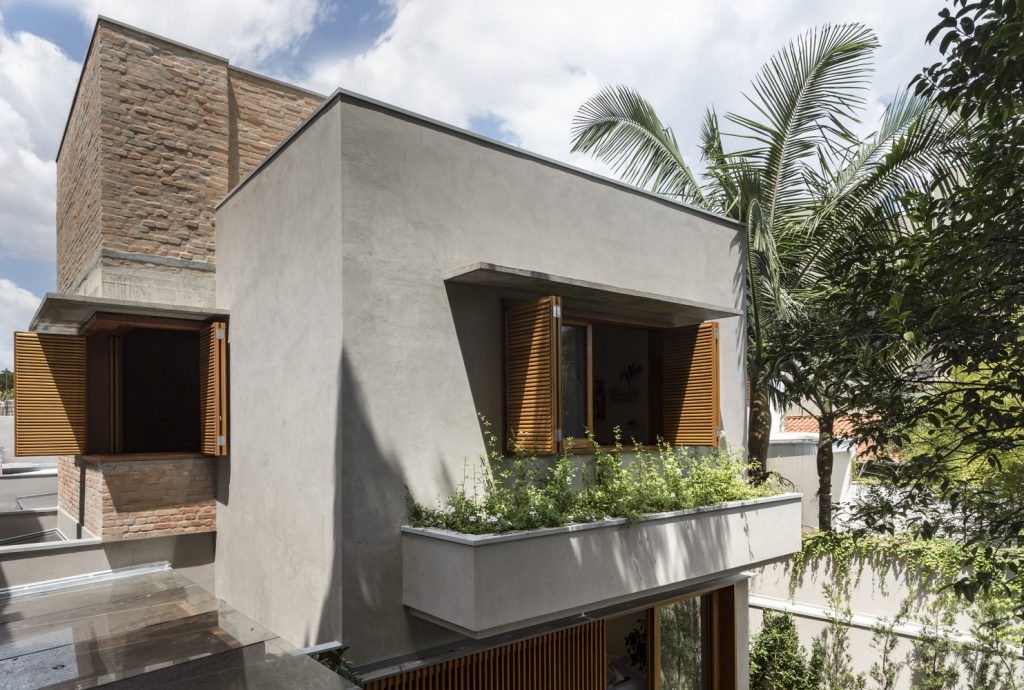
This whole central set, apart from the staircase, was demolished and the service courtyard was covered by glass and incorporated into the social area of the residence that lacked better natural light.

This space, with double-height foot and transparent roof, is now occupied by the dining area and provides generous natural light to the interior of the residence.

The modification also greatly increased the social area of the house and integrated it with the kitchen. Sliding doors allow the isolation of the kitchen on specific occasions.
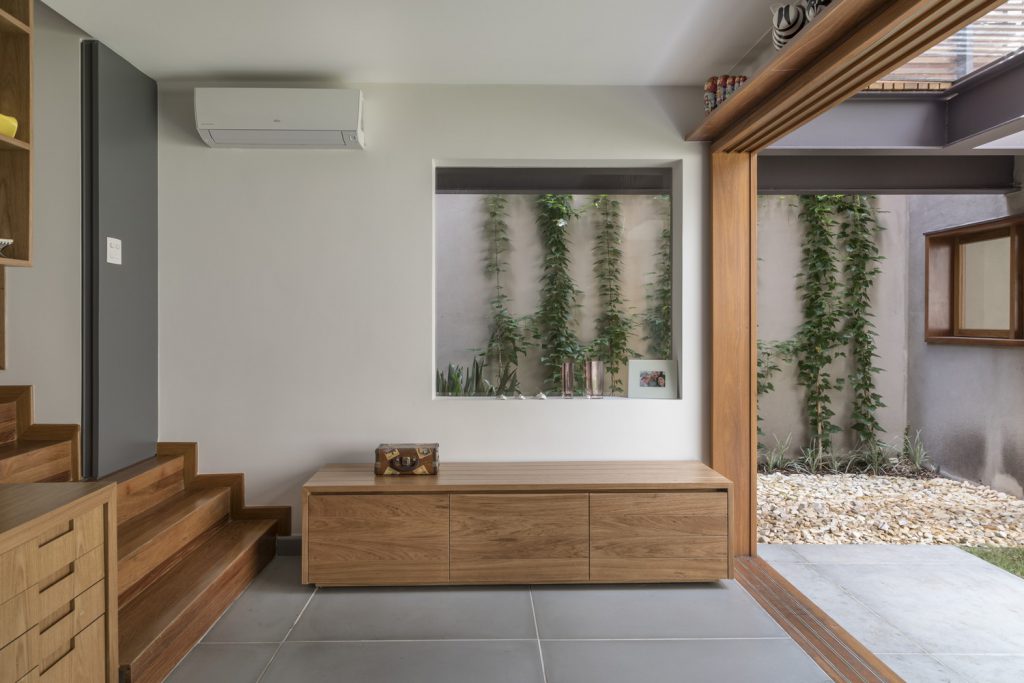
The internal staircase was kept in the same place, but an access to the lower level was added to it. This floor was previously accessed only by an external ladder.

The lower floor was intended for family living. The barbecue area divides the space with an outdoor garden and a music / office room.

On the upper floor are the main suite and two more bedrooms.

In order to connect the kitchen with the other service units, a metal walkway was built.
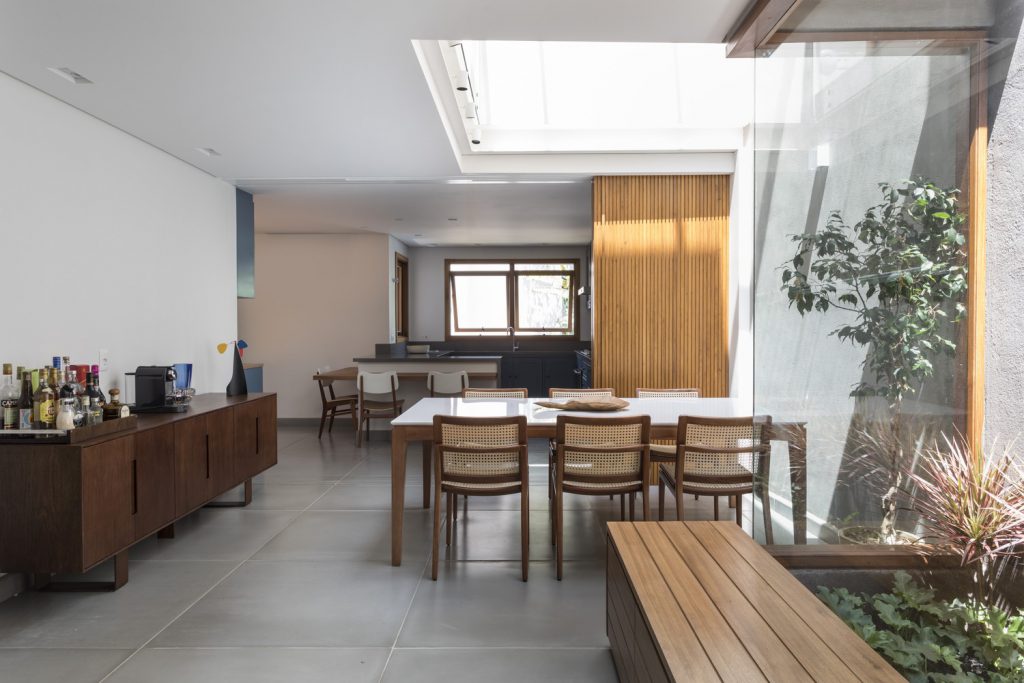
.

.

.
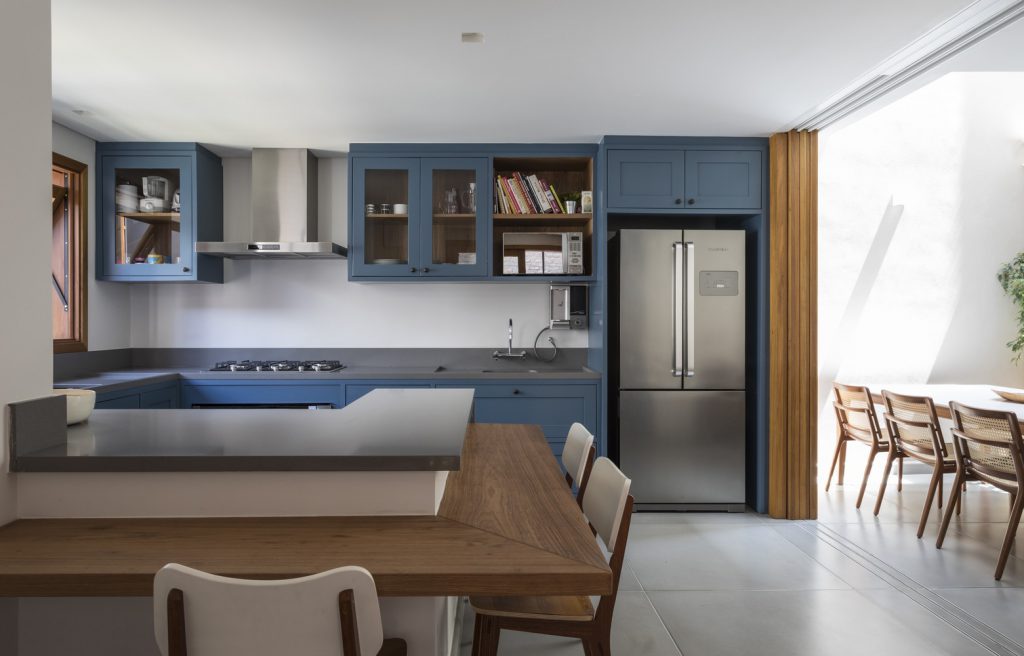
.
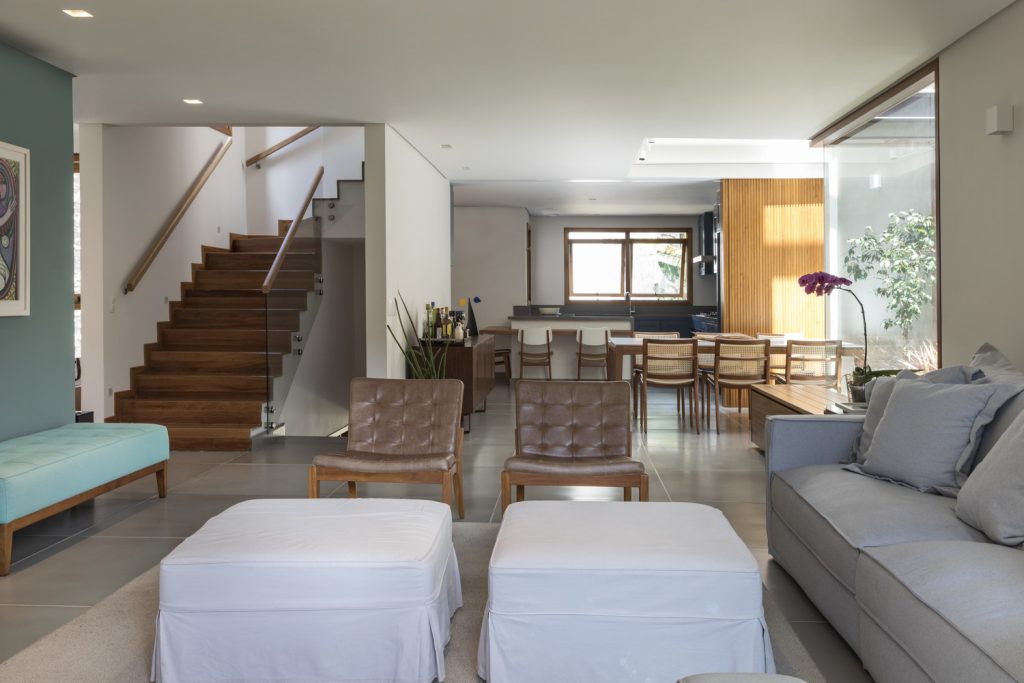
.
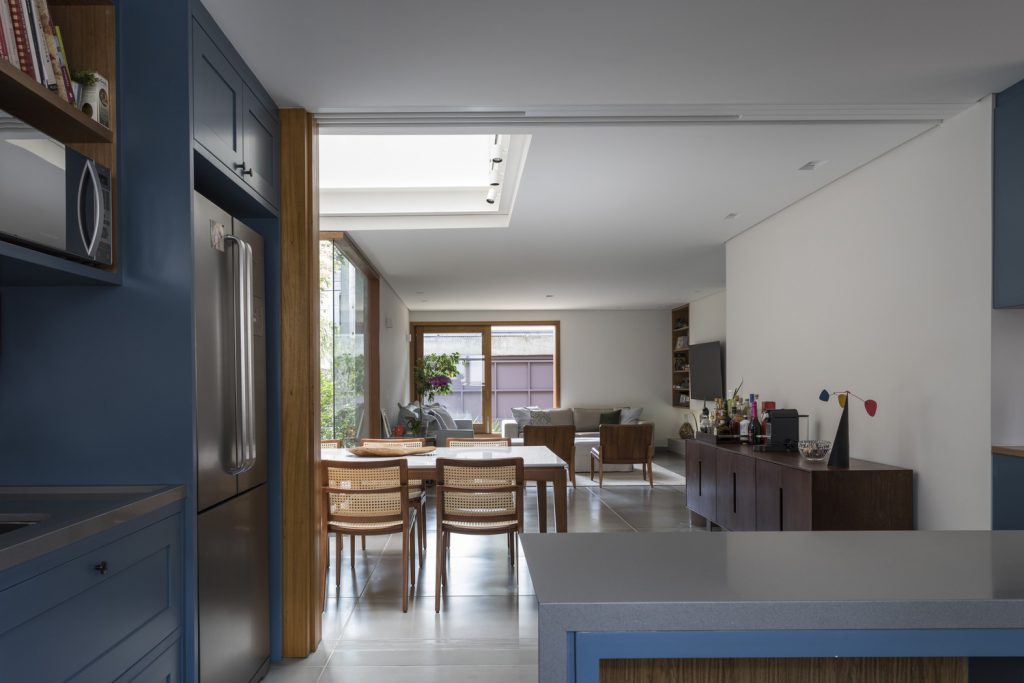
.
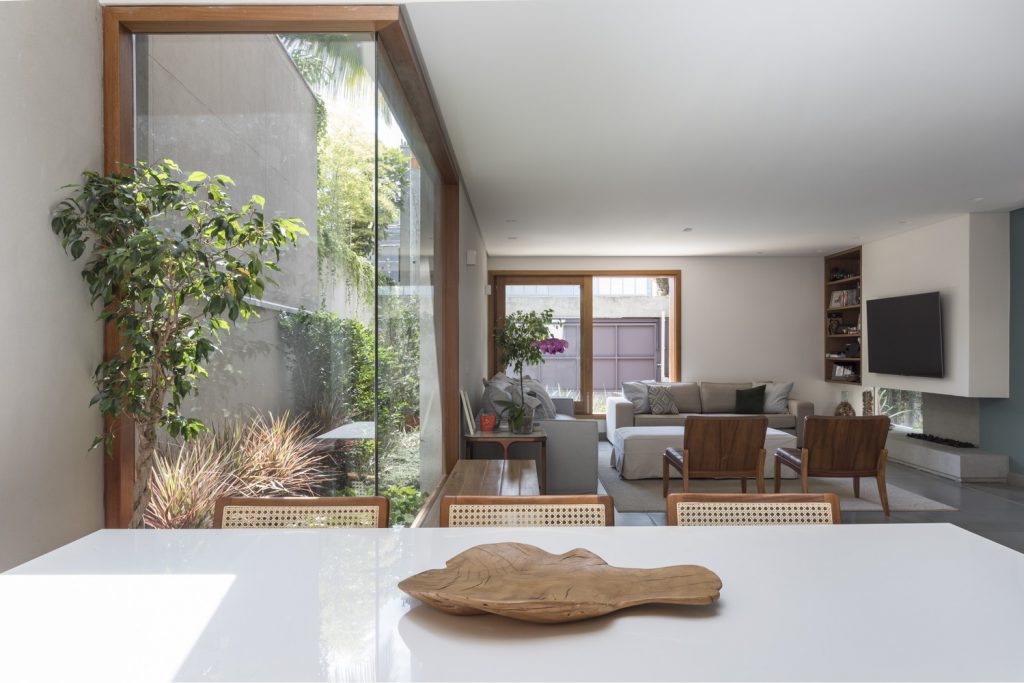
.
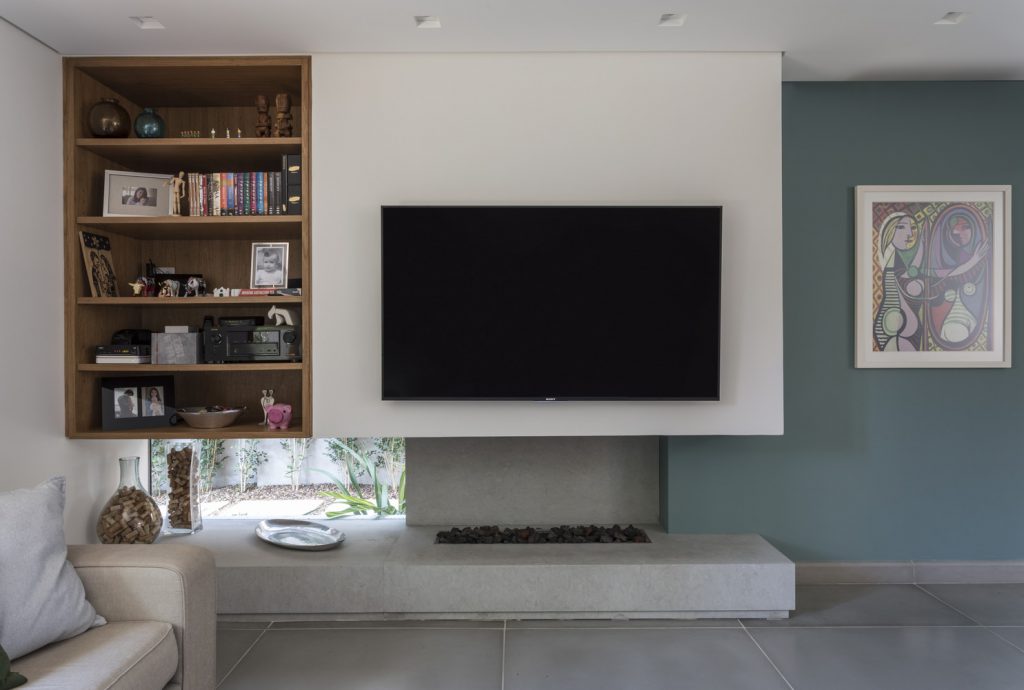
.
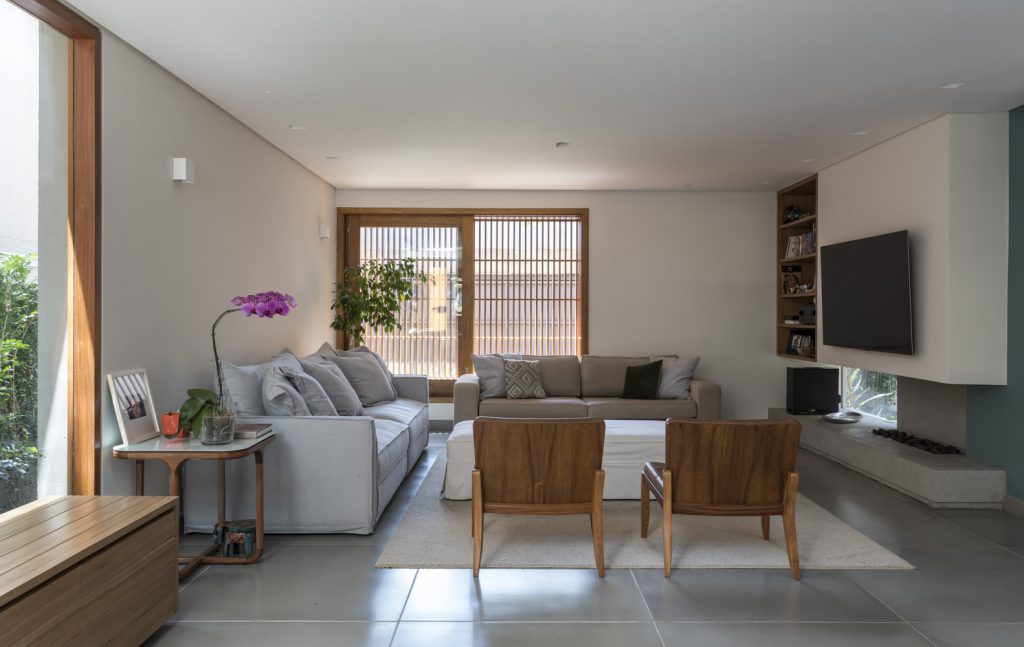
.

.

.

.

.
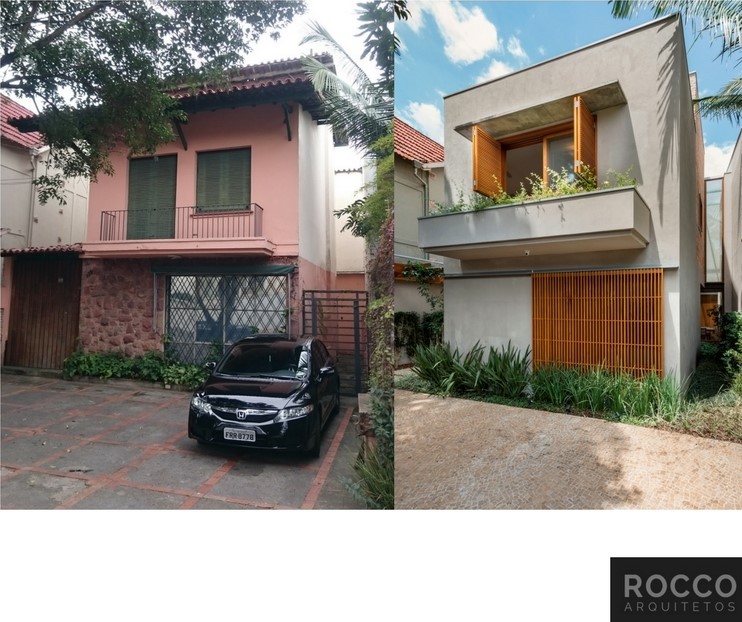
.
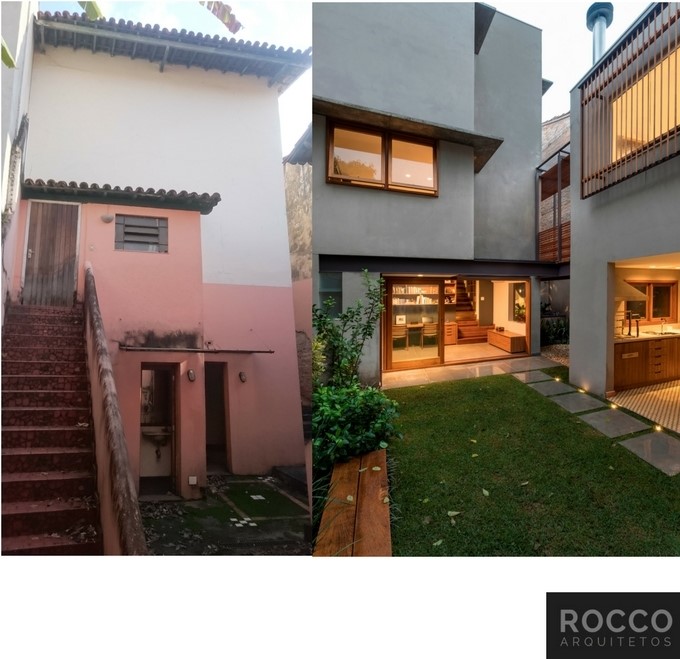
.
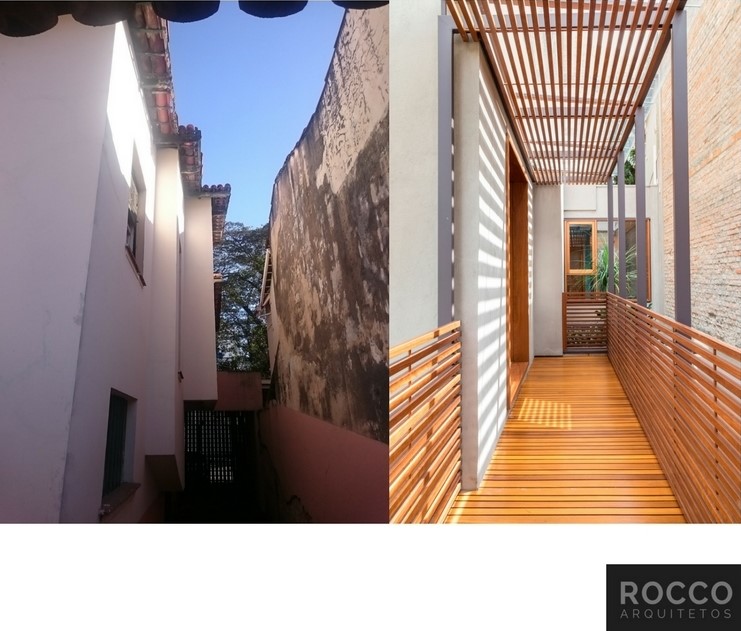
.
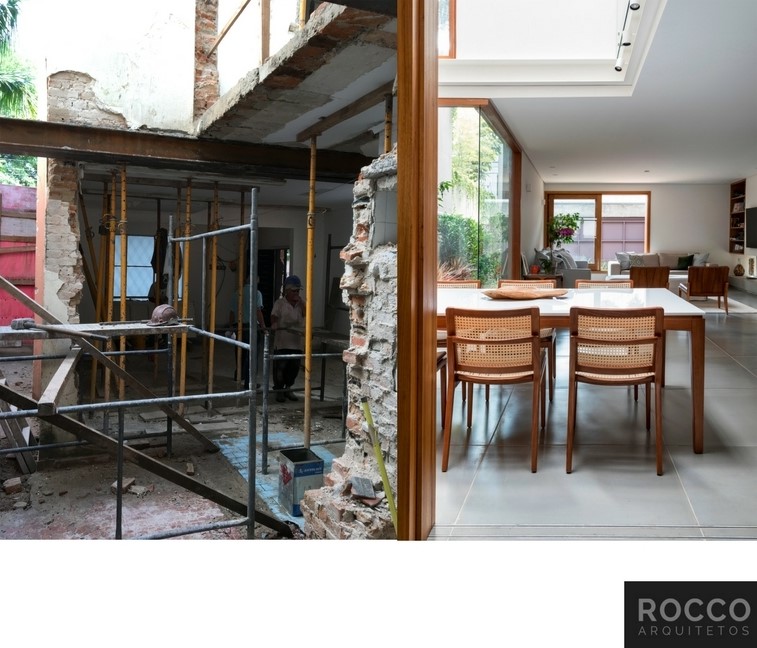
.
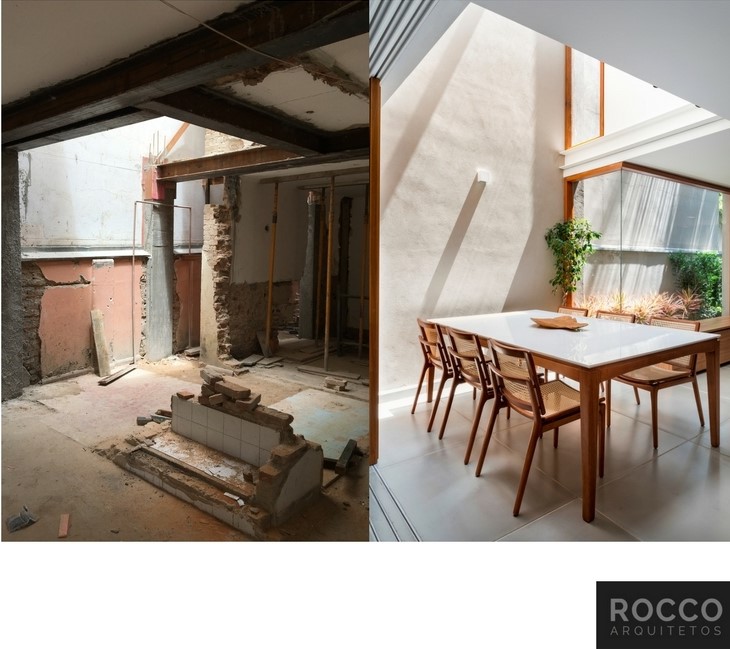
.
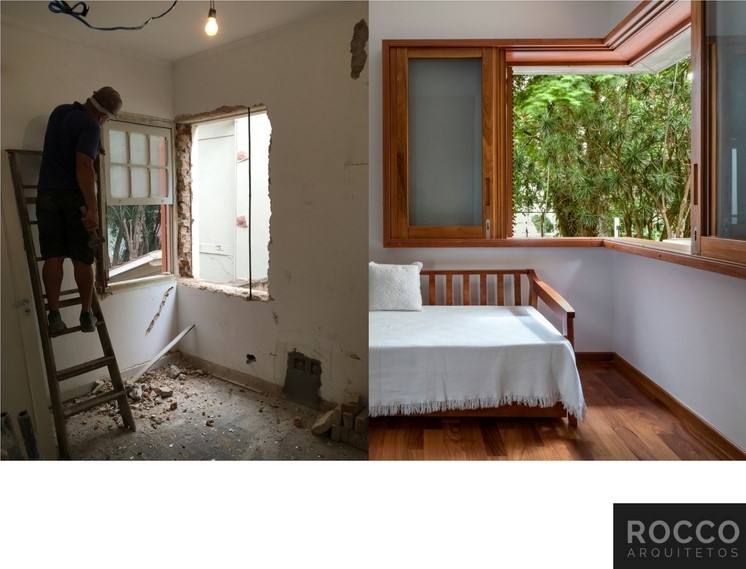
.
More Recommended Houses
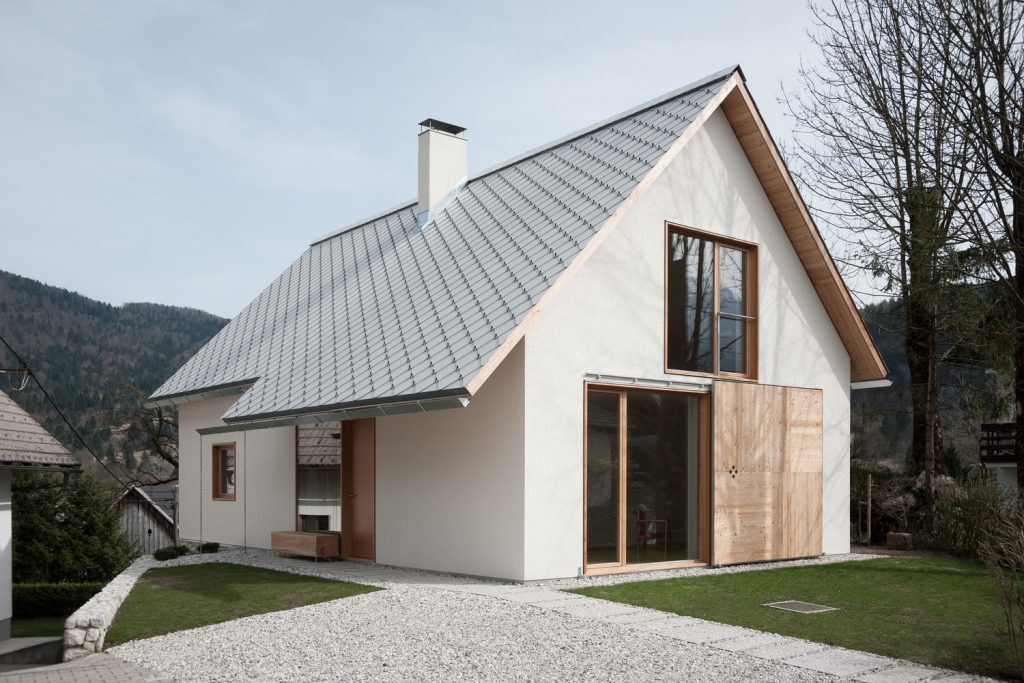
.
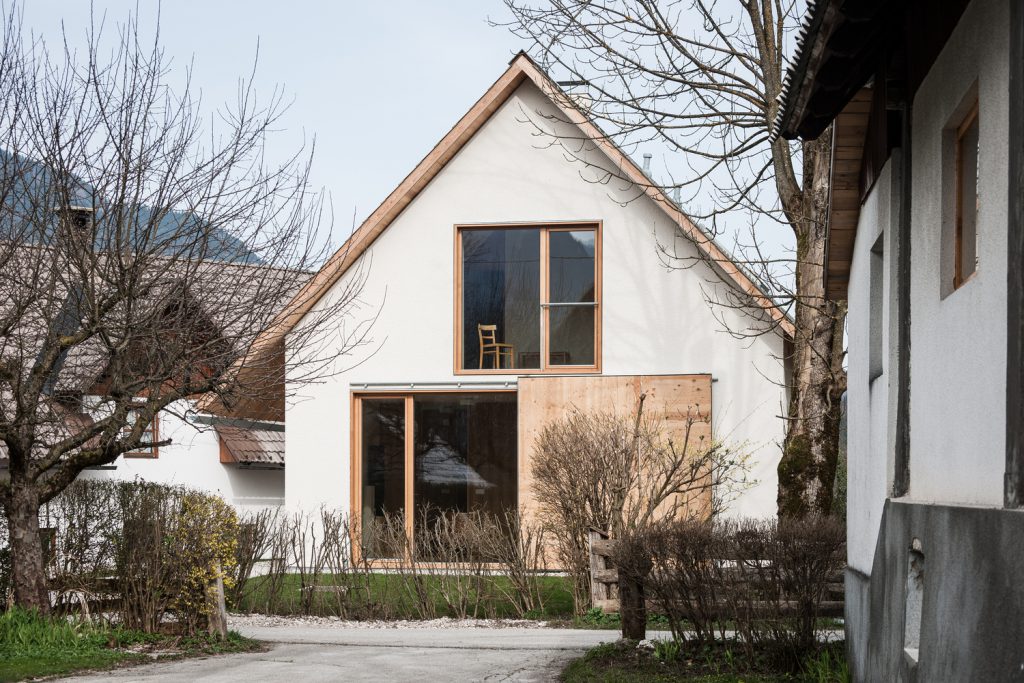
.
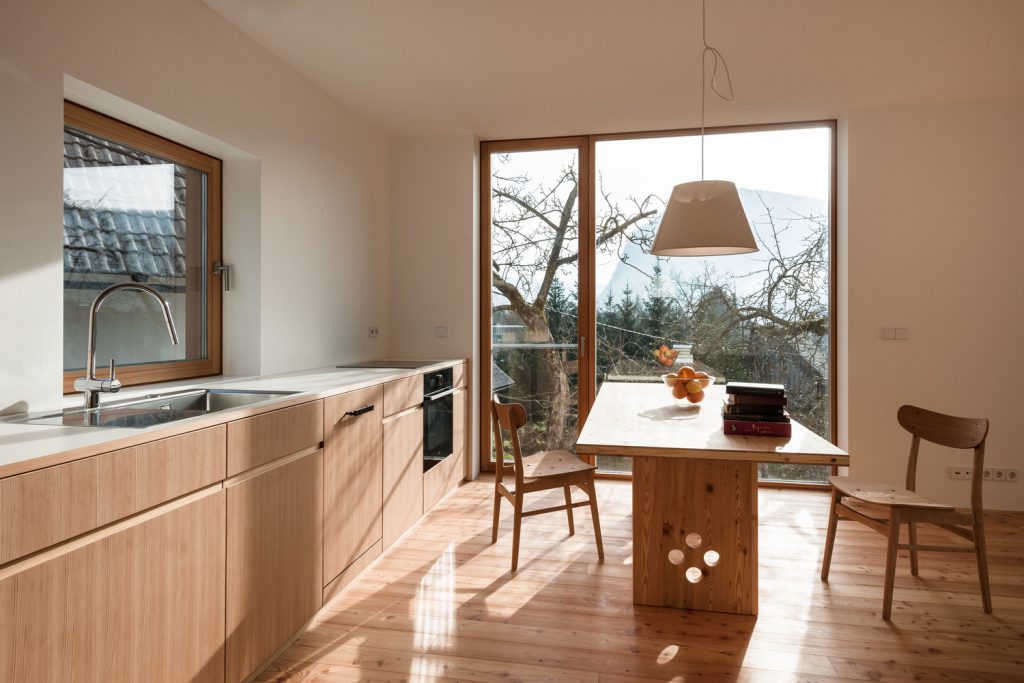
.
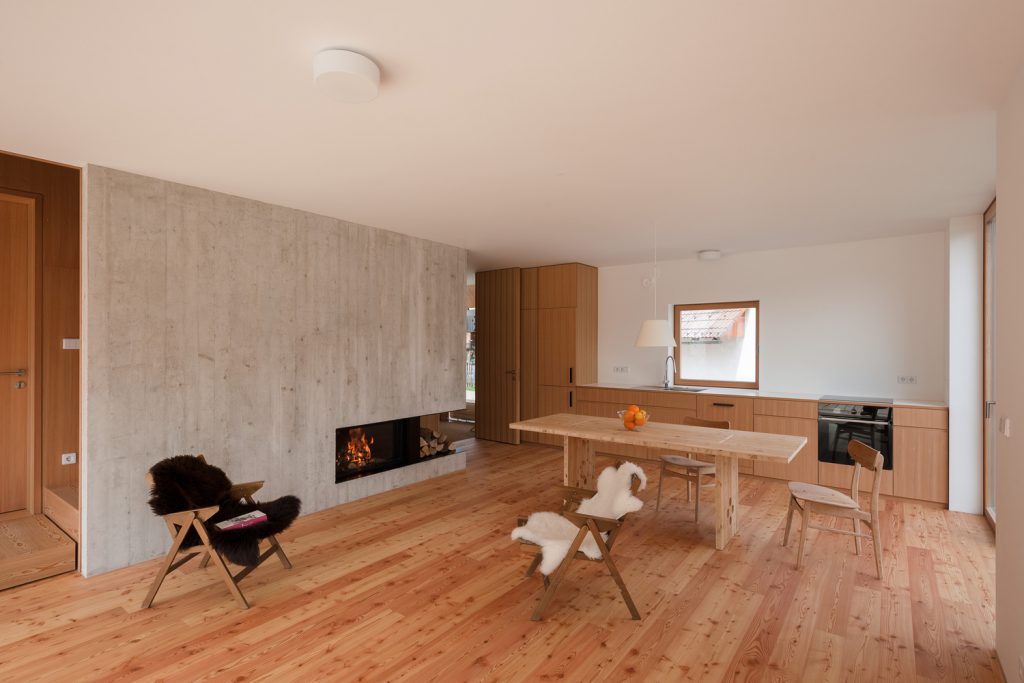
.
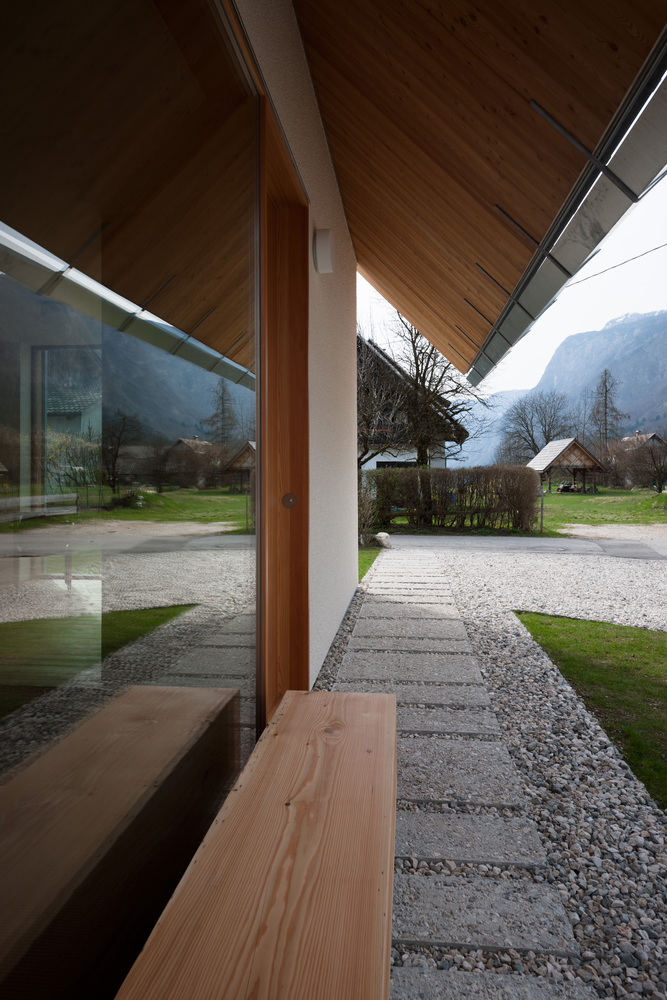
.
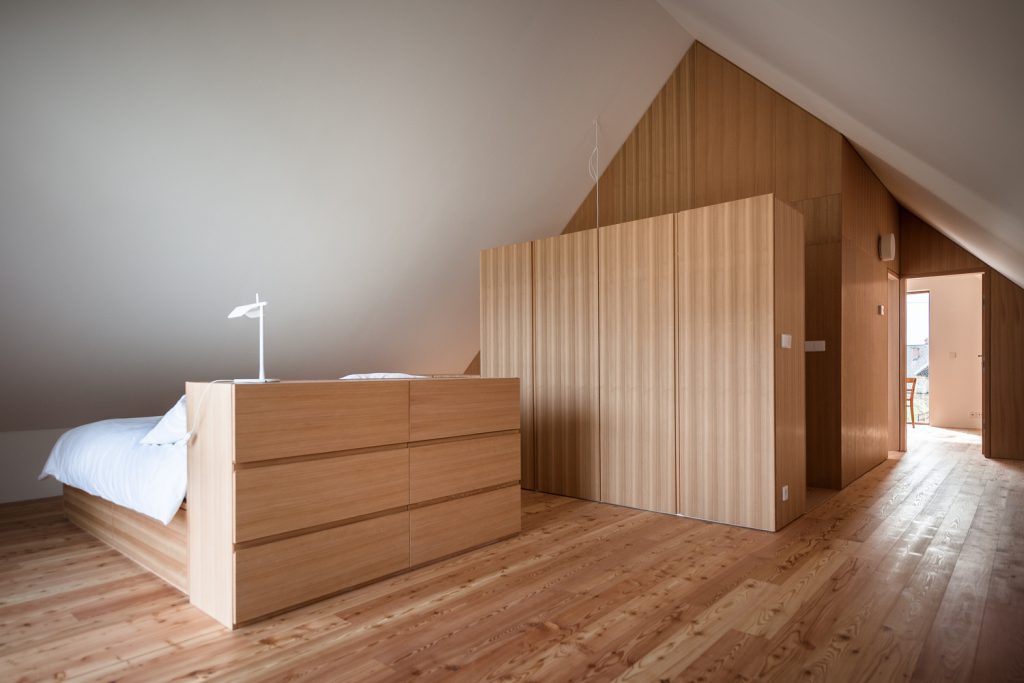
.
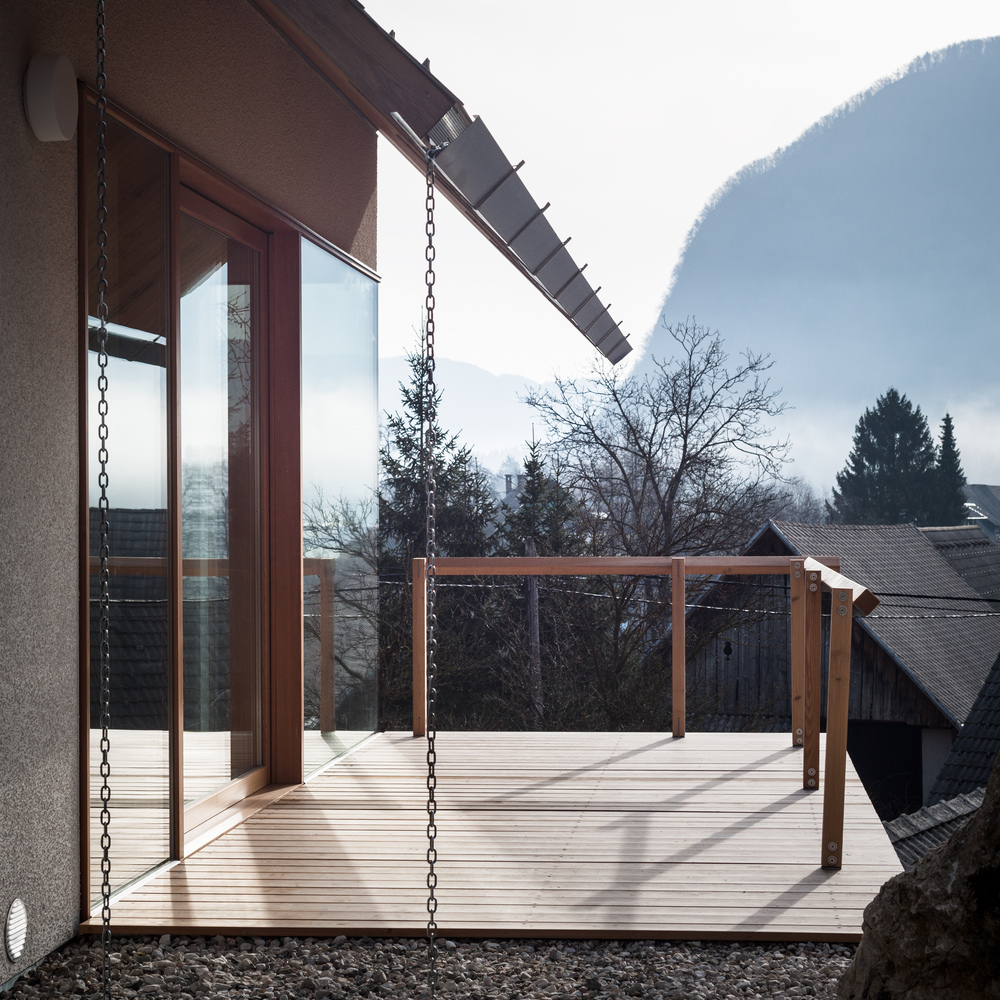
.
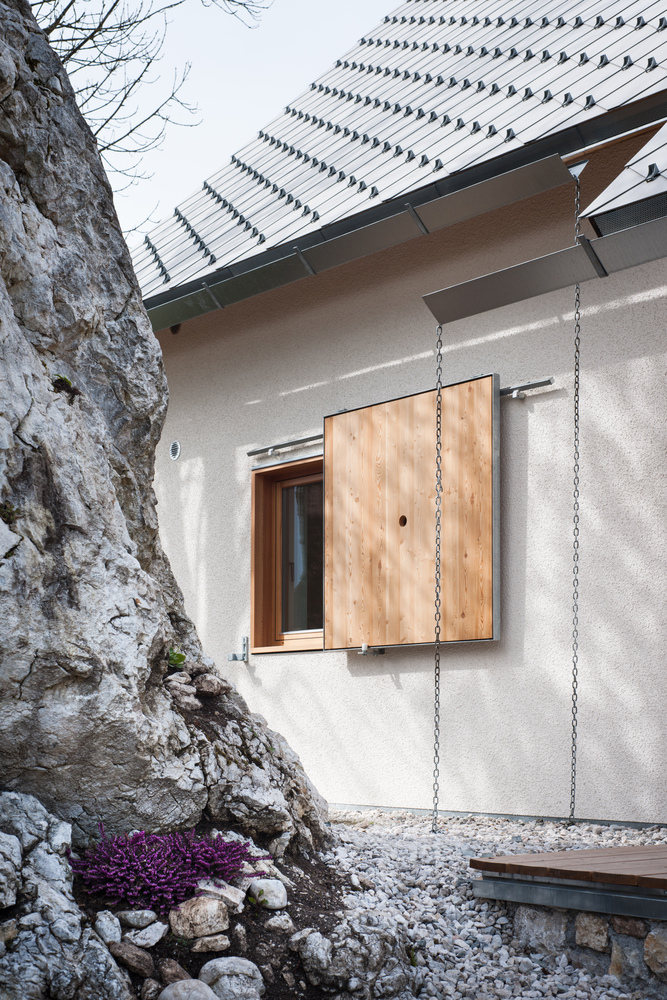
.
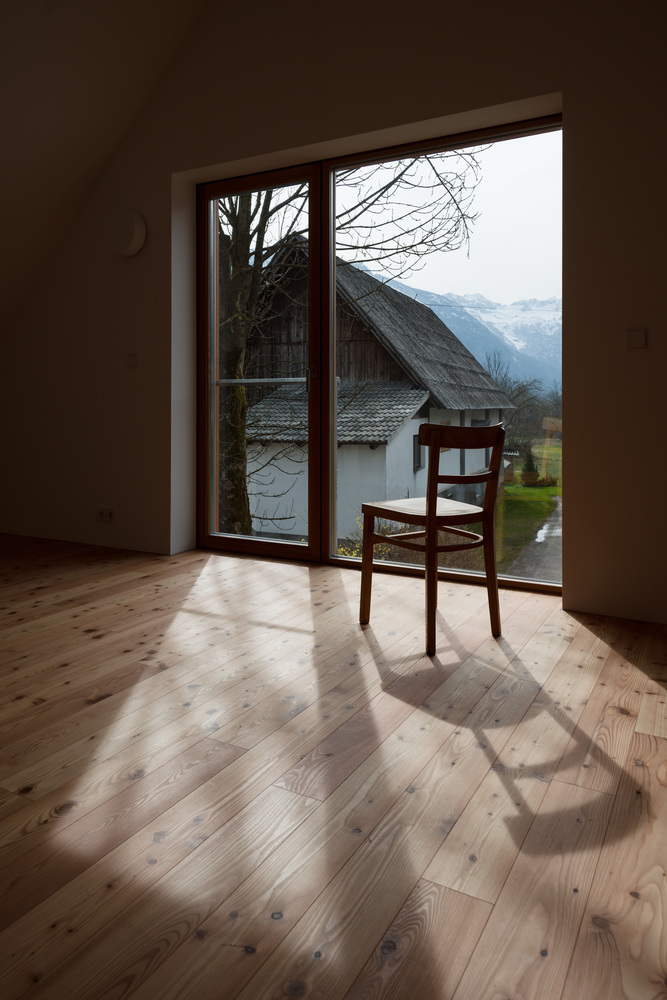
.
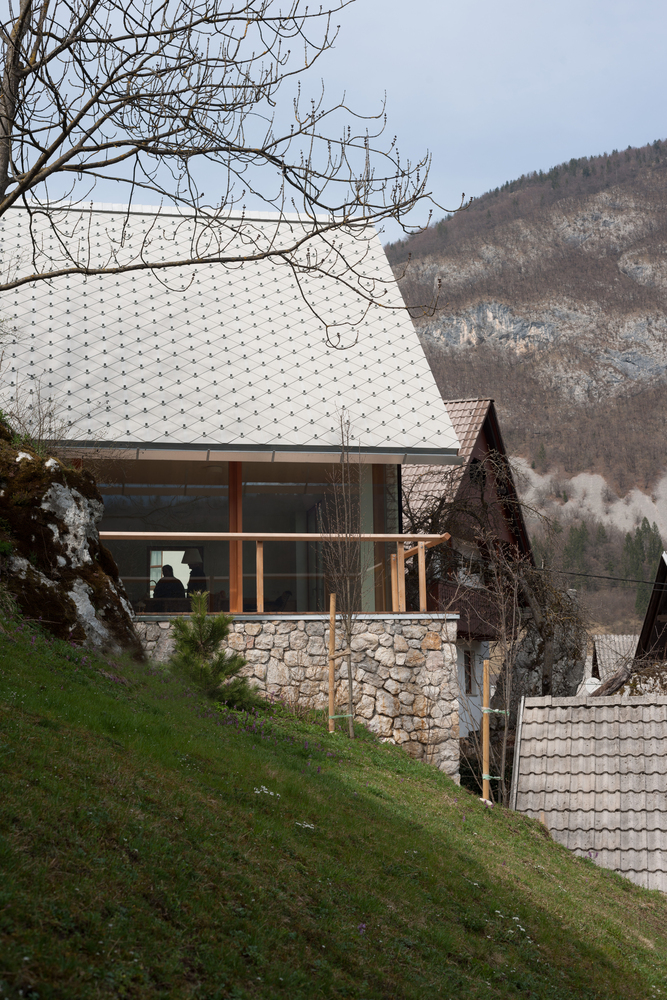
.
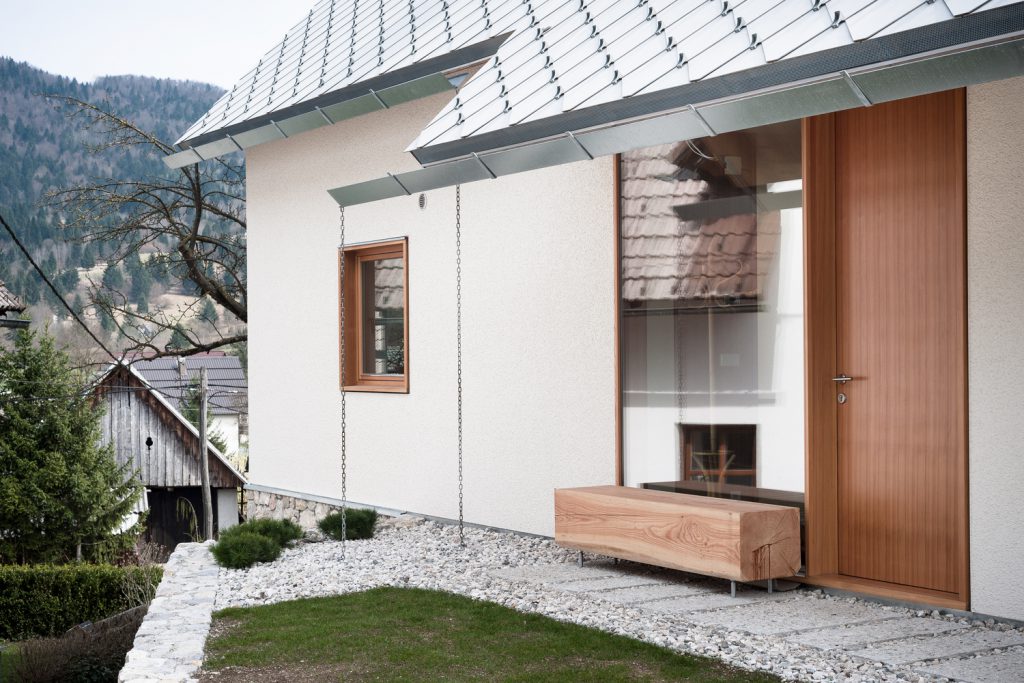
.
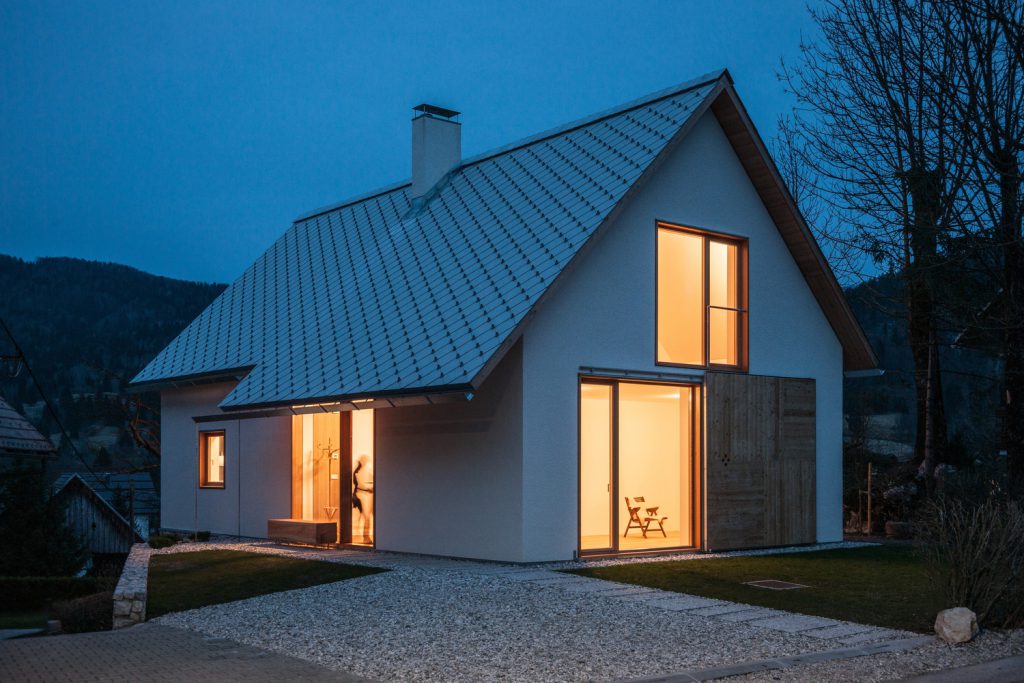
.
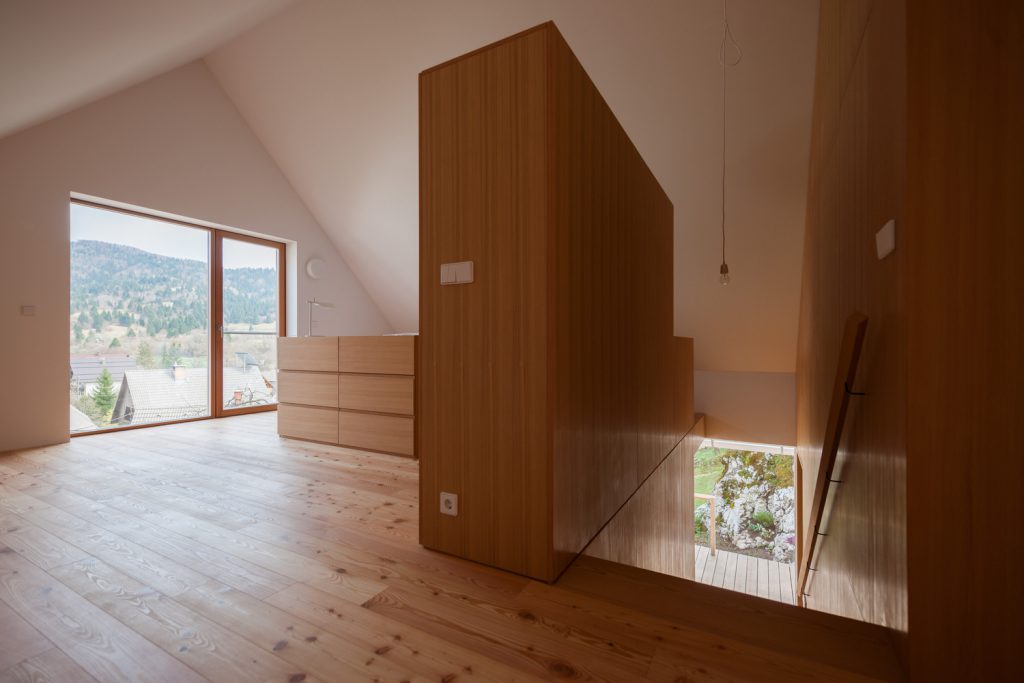
.
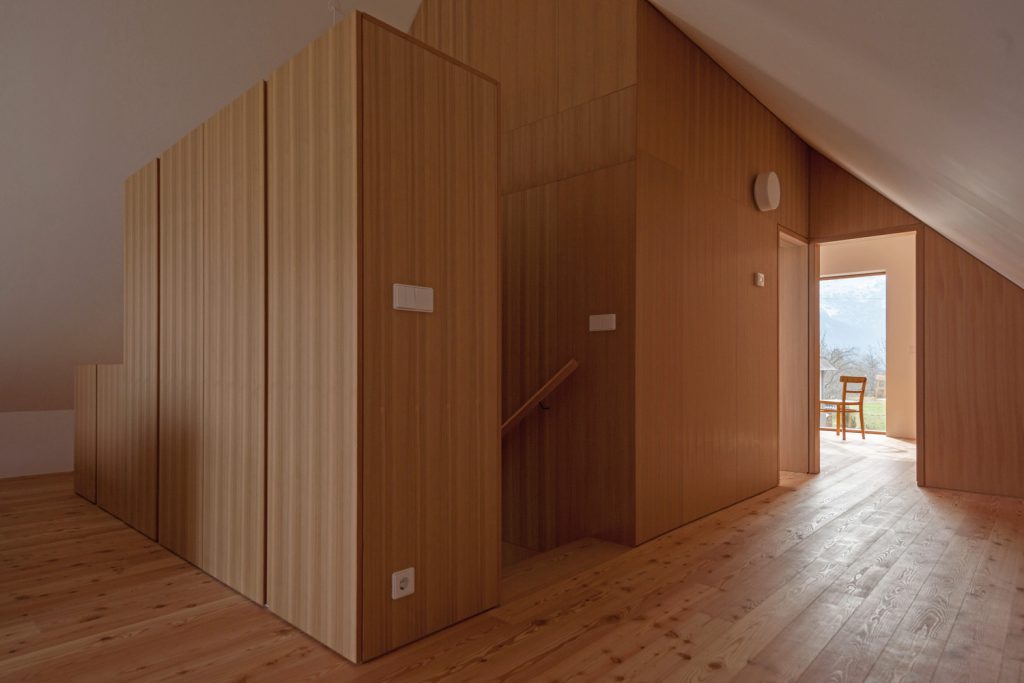
.
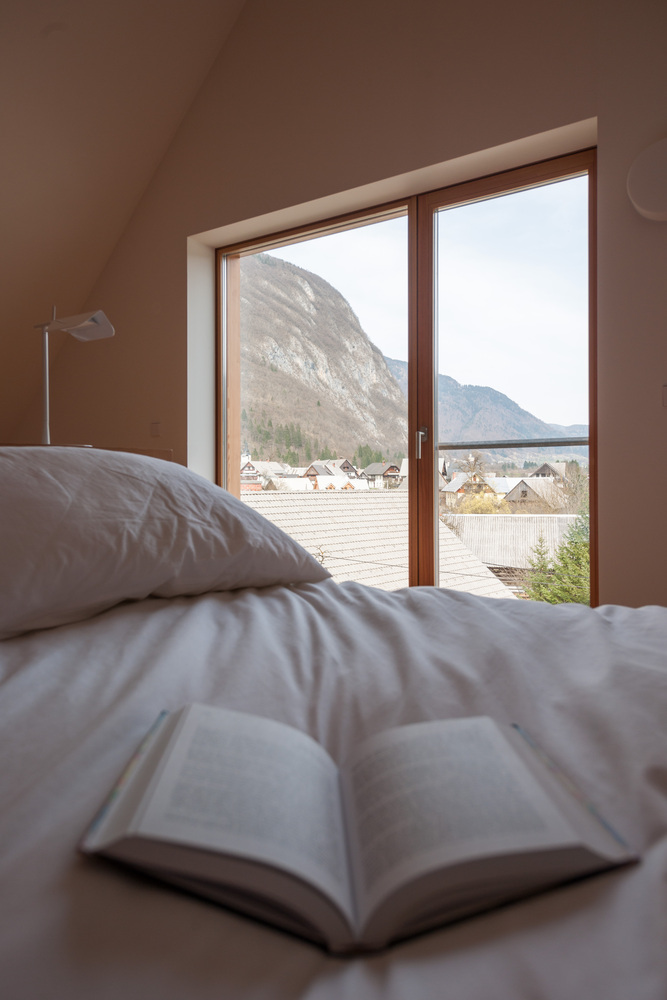
.
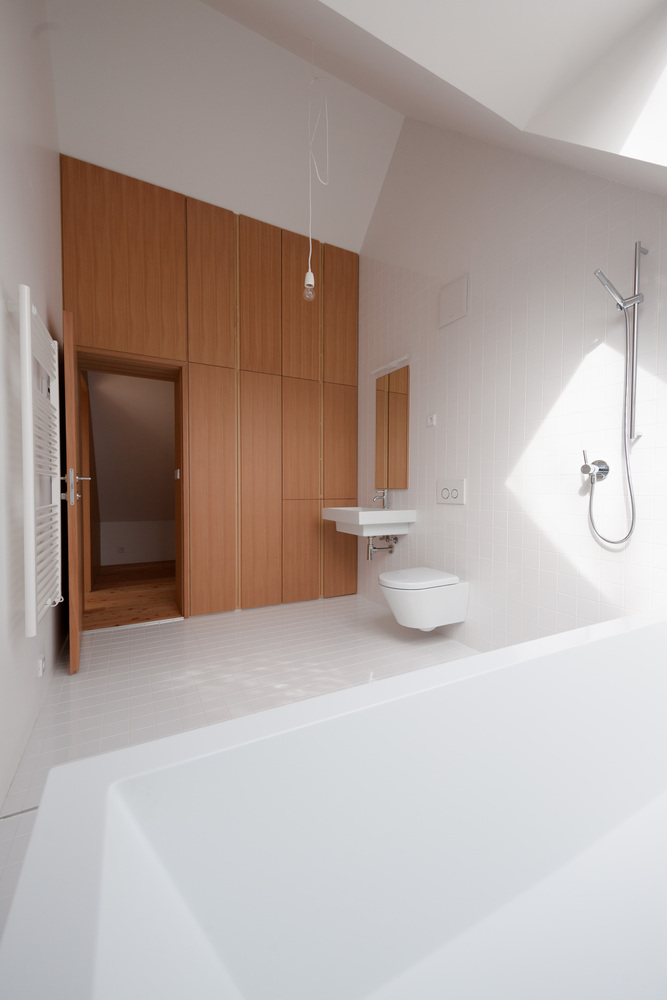
.
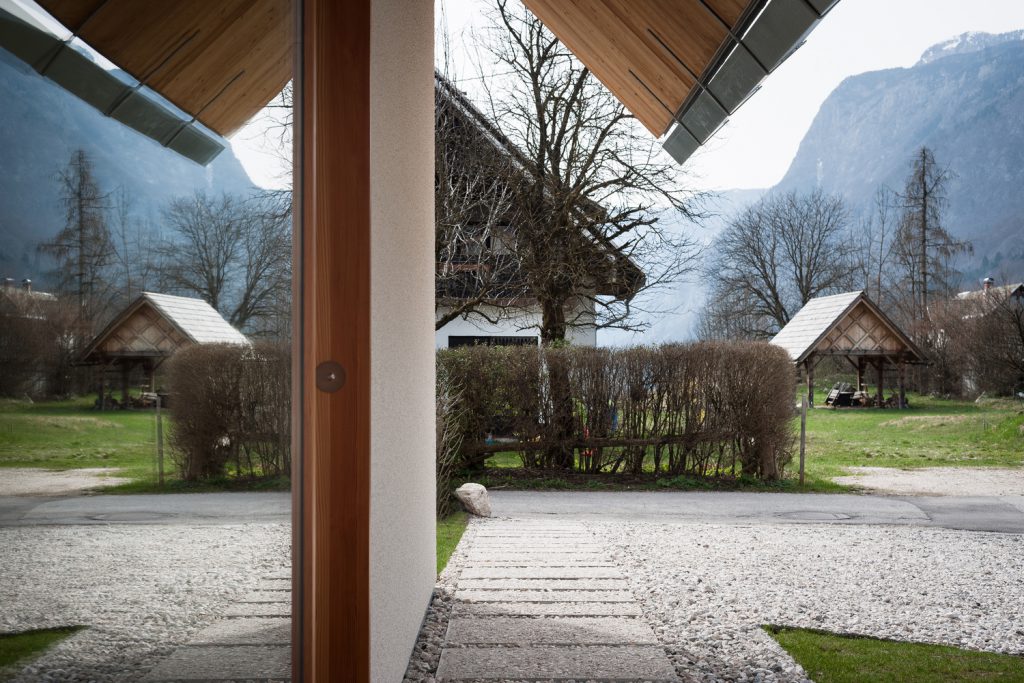
.
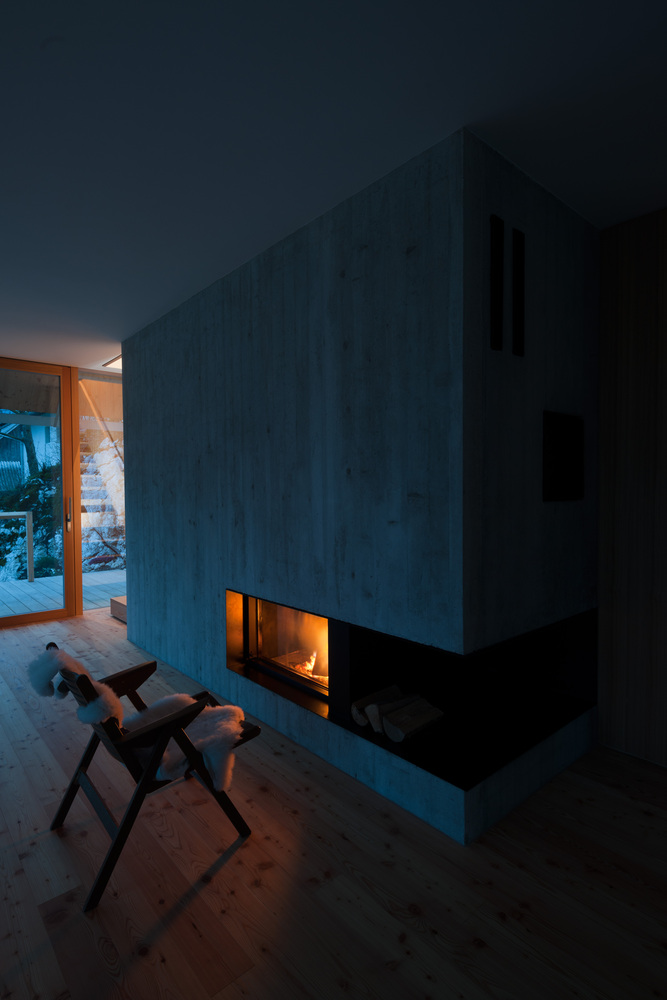
.
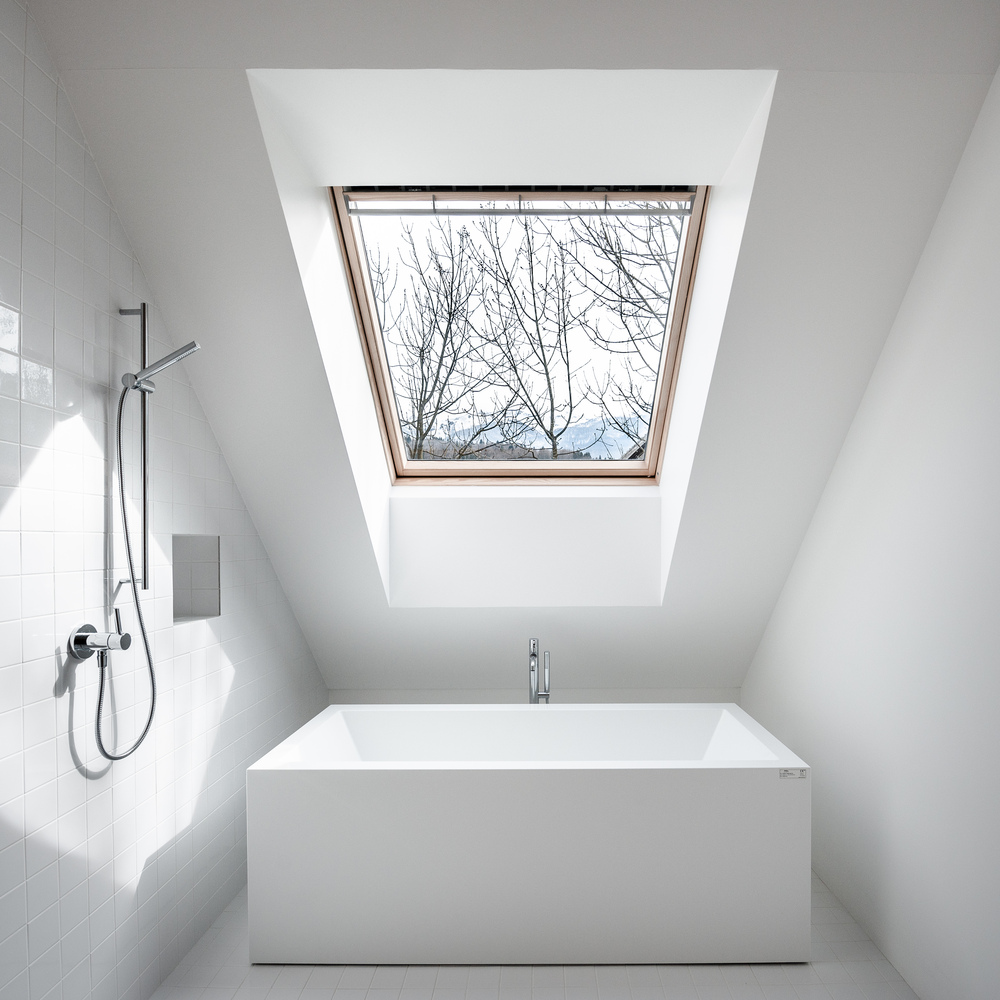
.
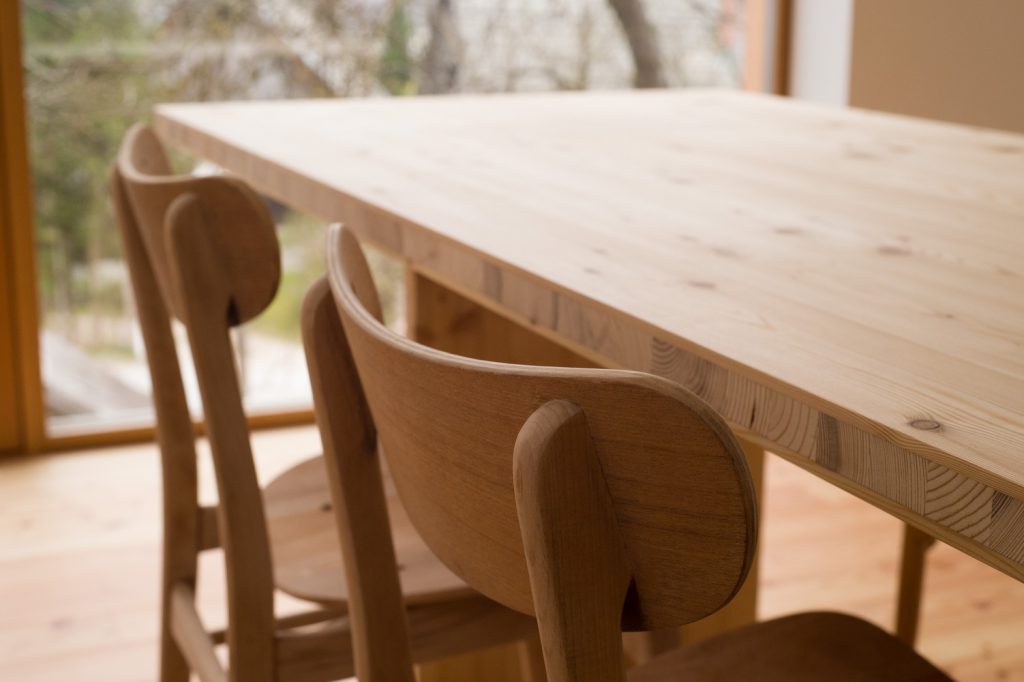
.
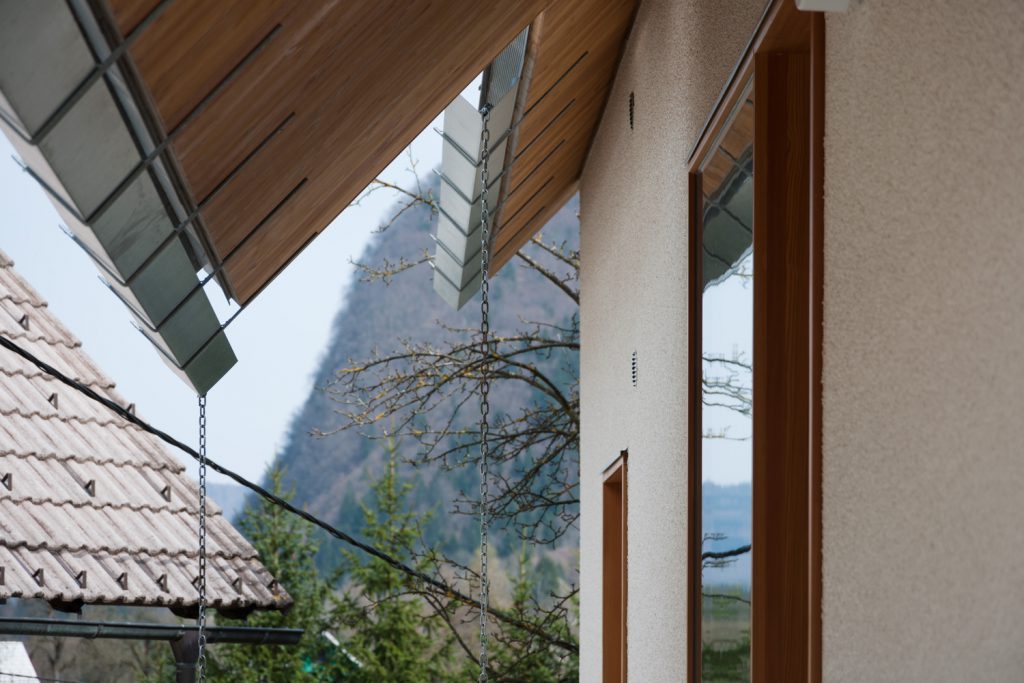
.
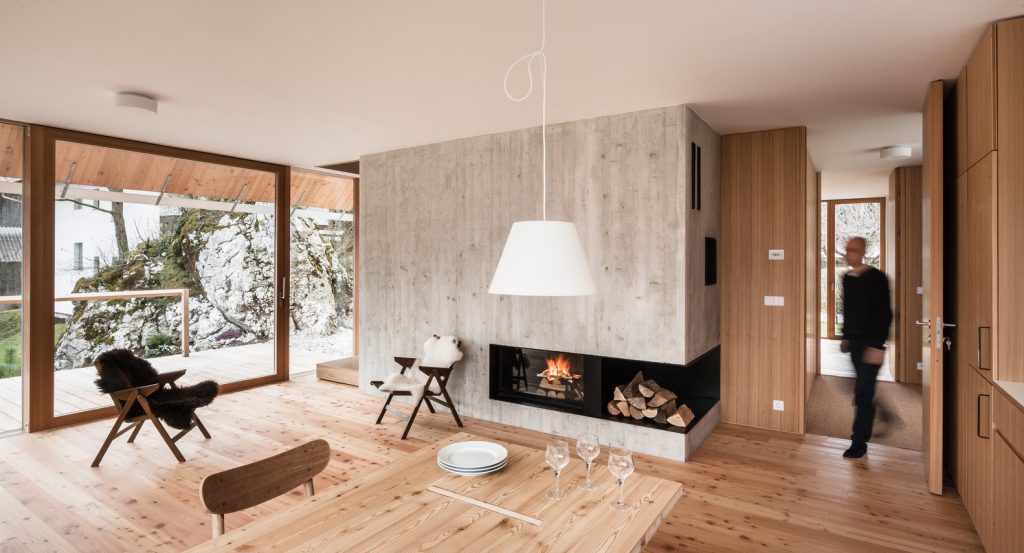
.
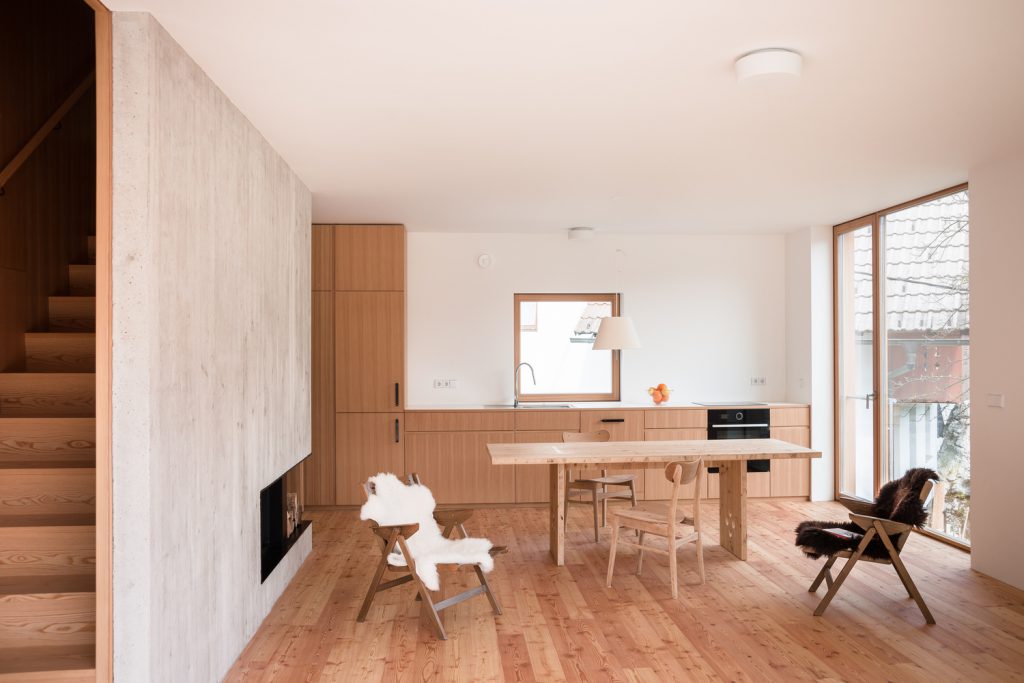
.

.
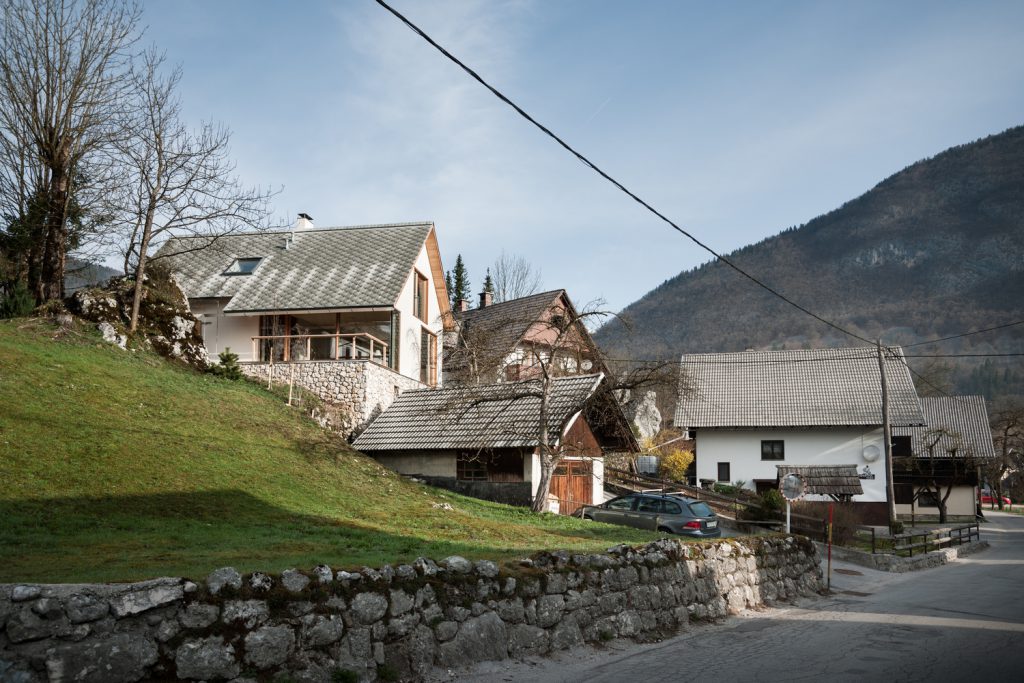
.
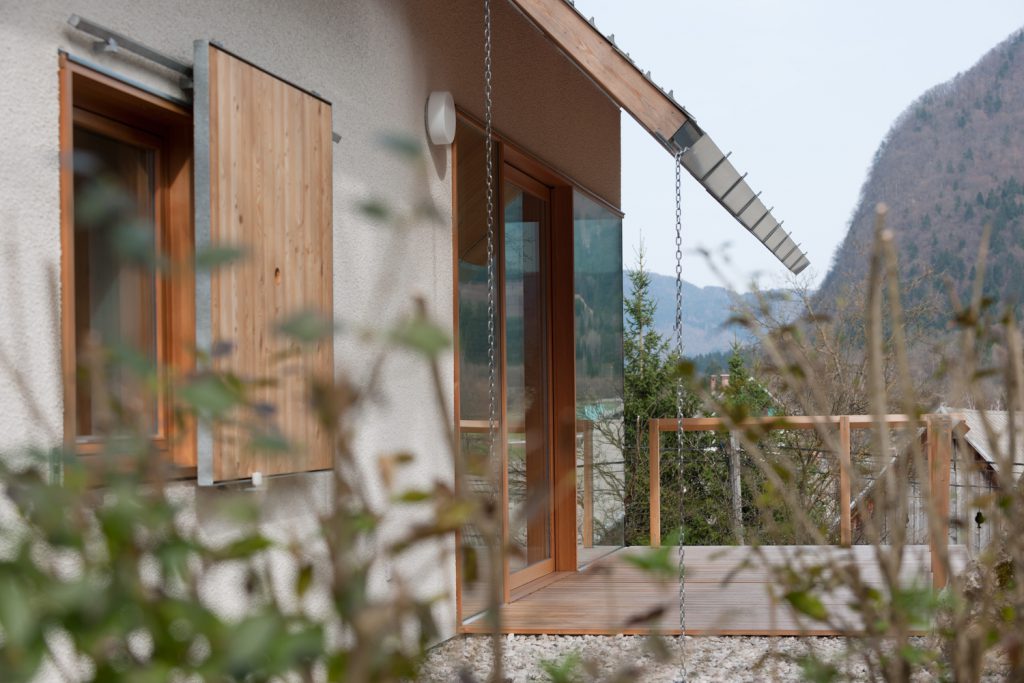
.
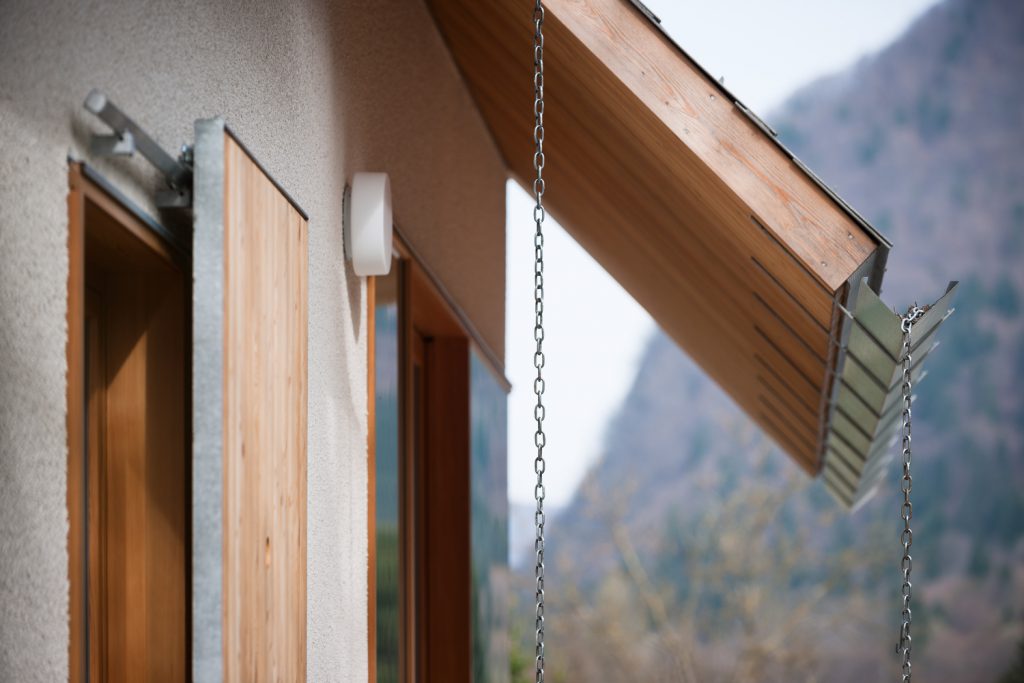
.
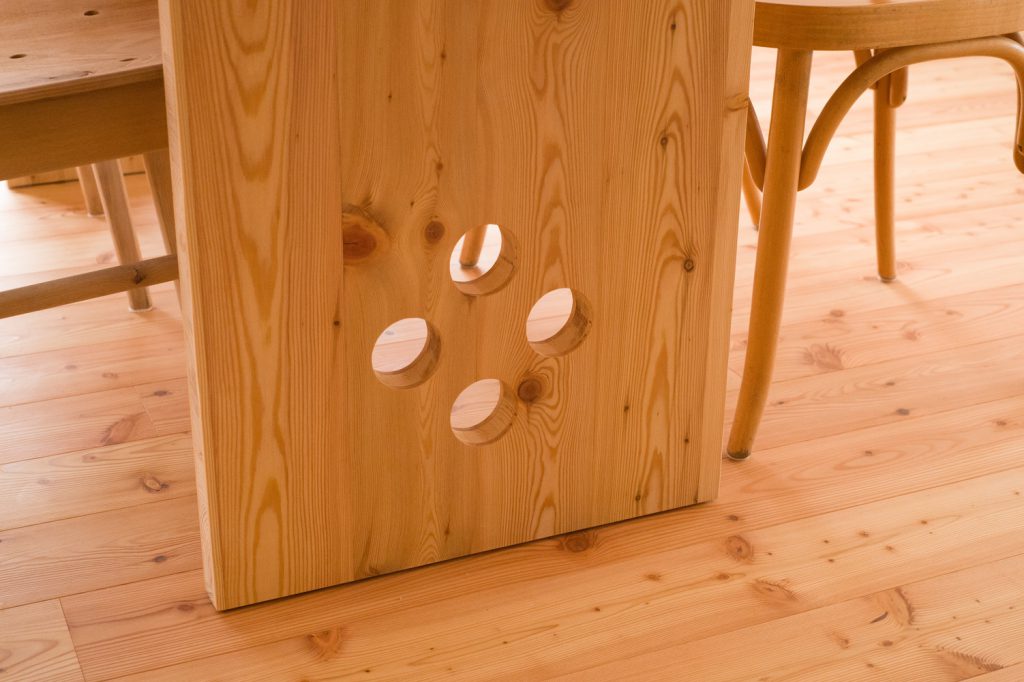
.
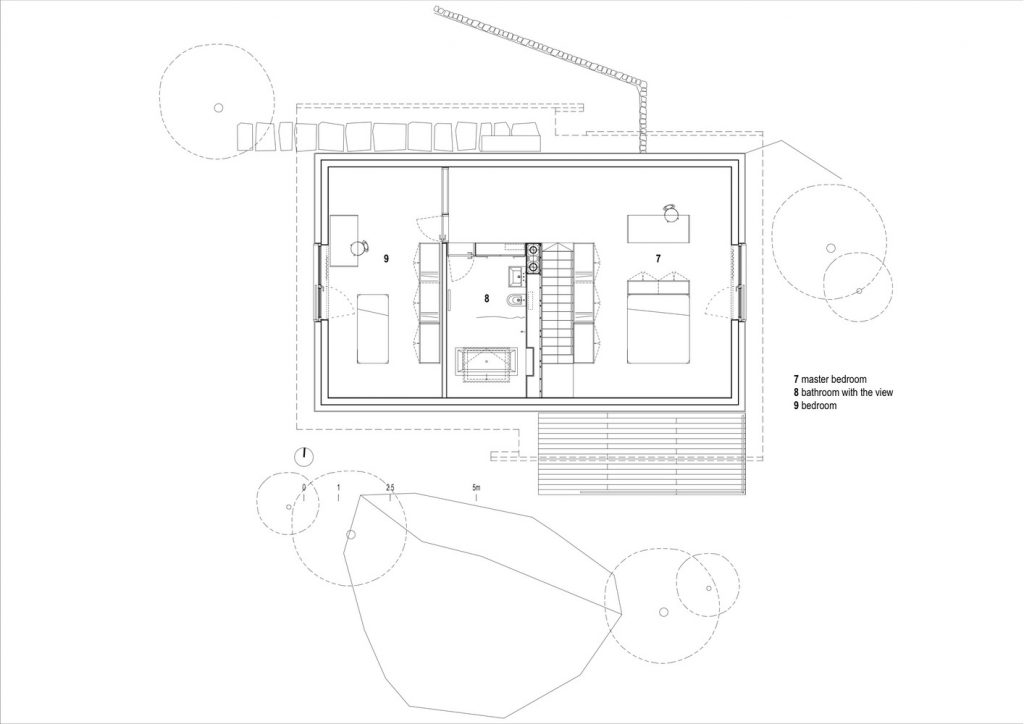
.
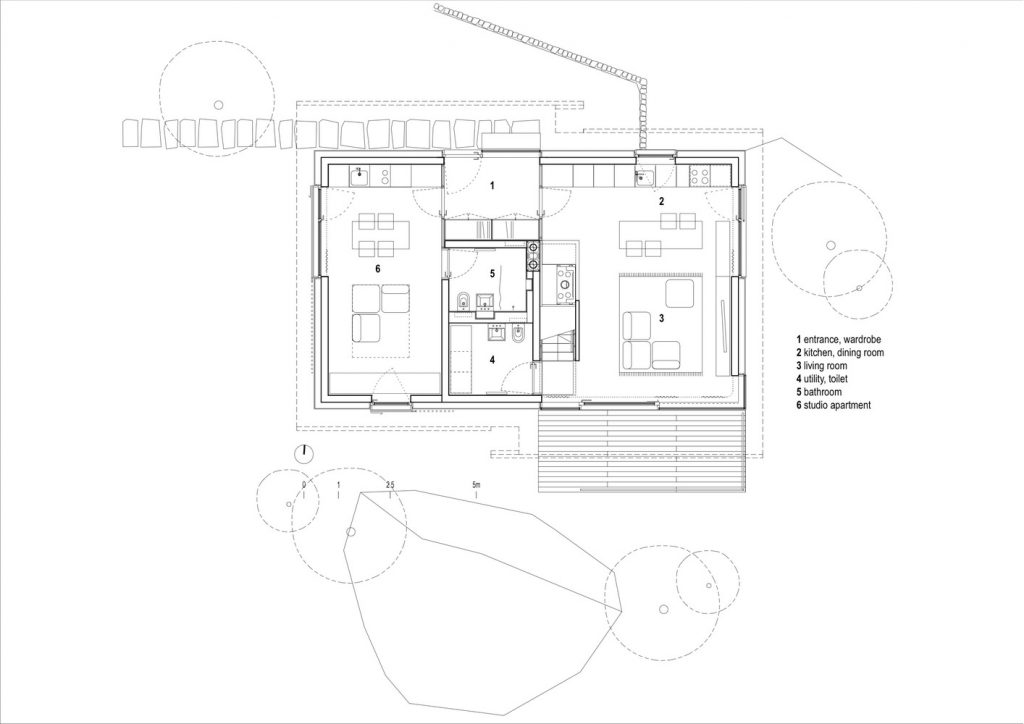
.
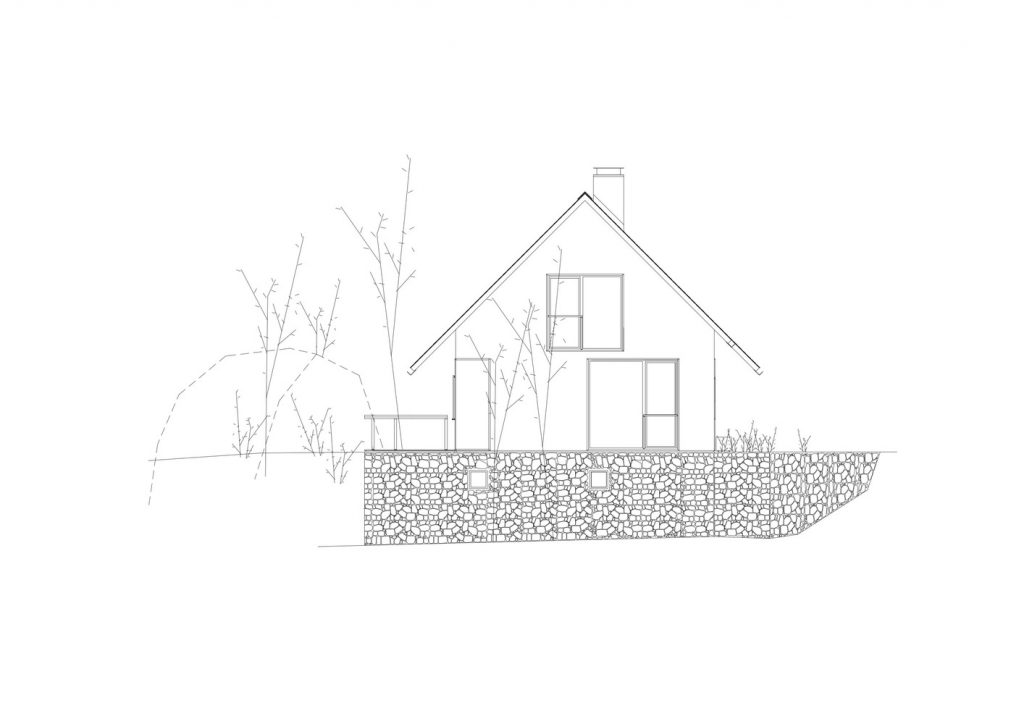
.
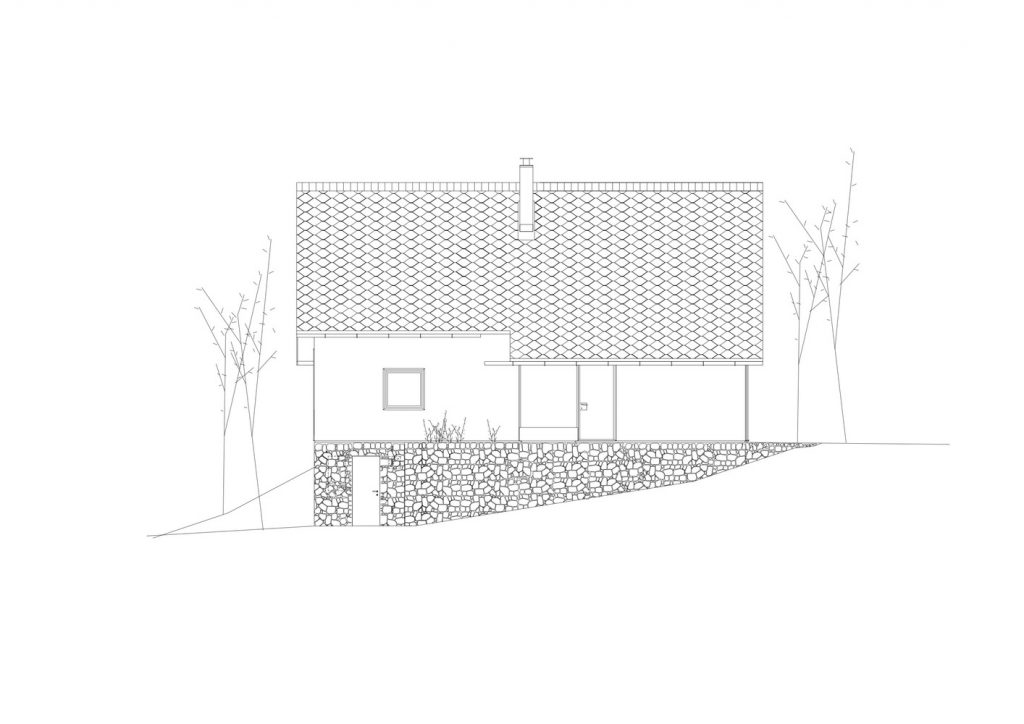
.
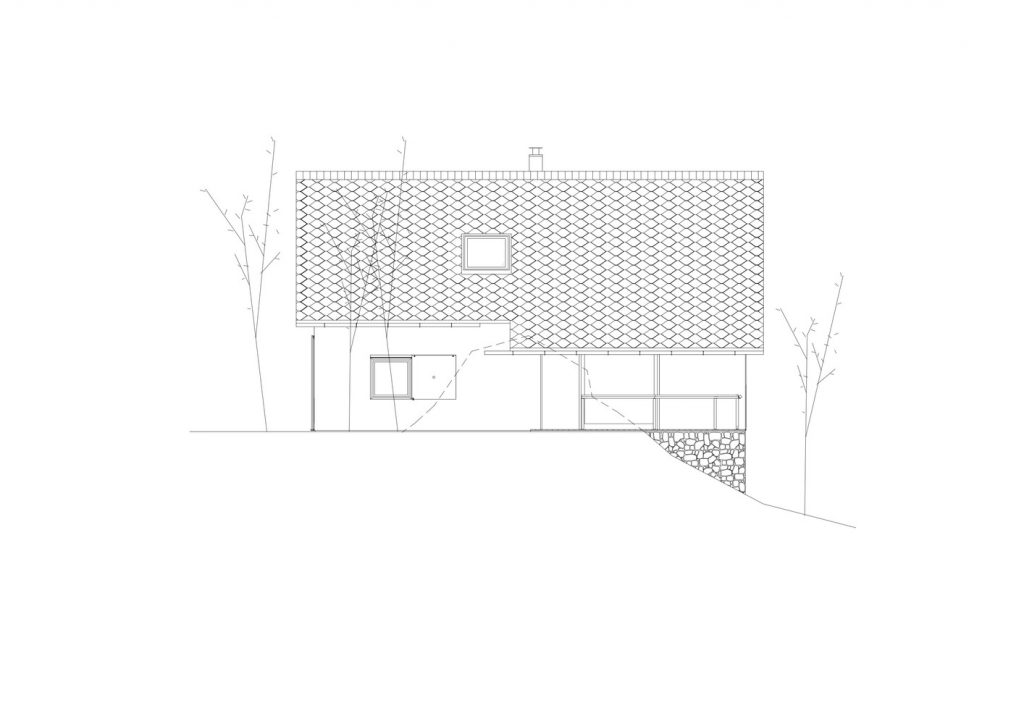
.
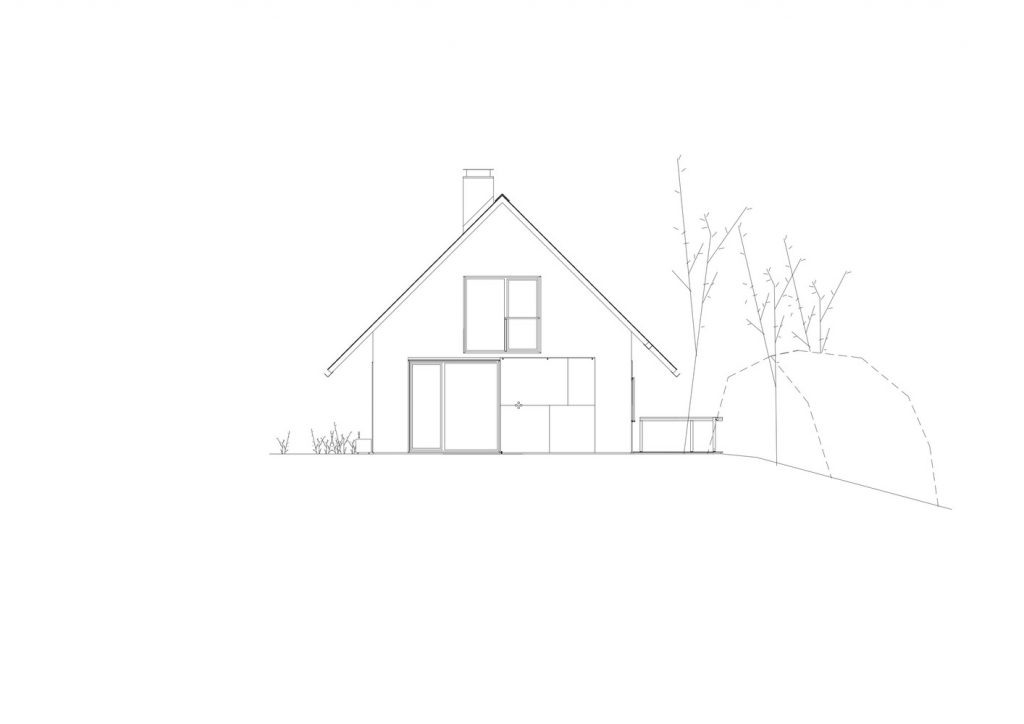
.
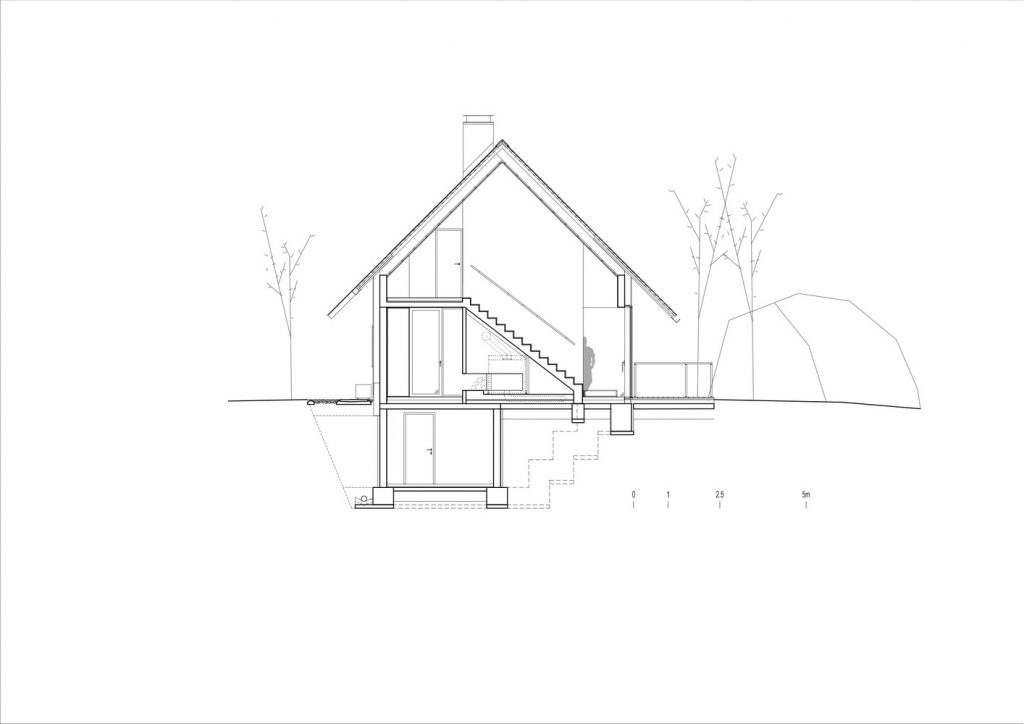
.
Credit: Archdaily
