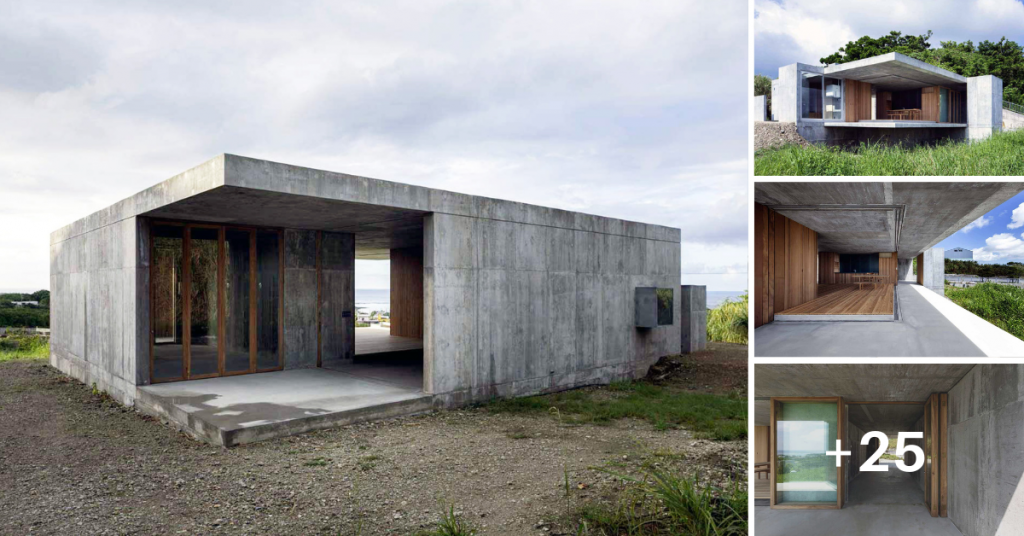
Architect: Studio Cochi
Area: 108 sq m.
Year: 2021
Picture: Ooki Jingu
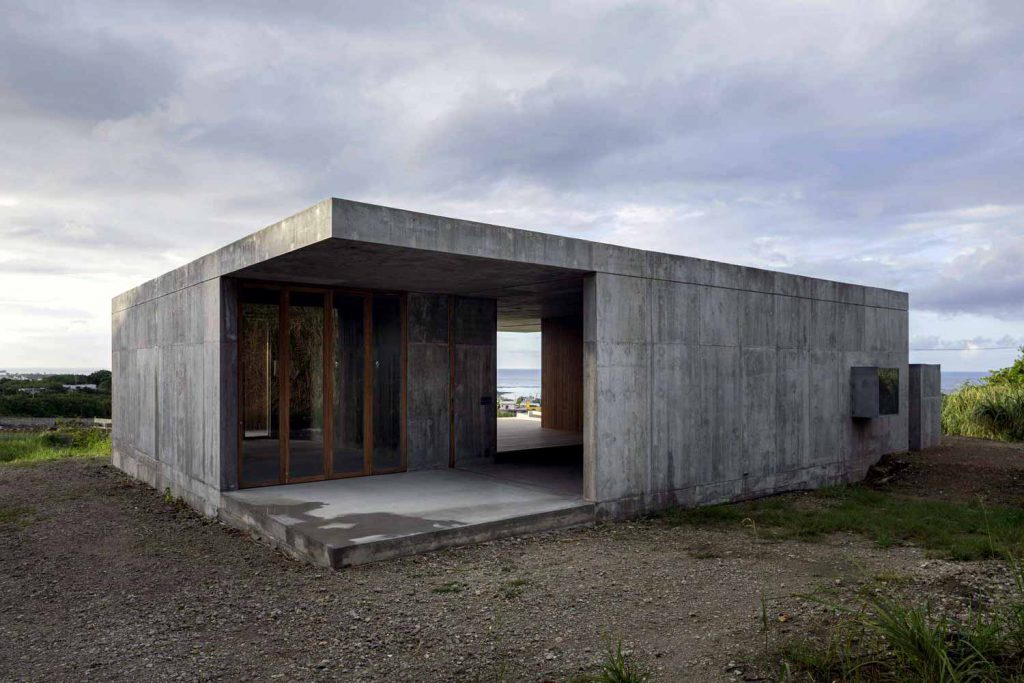
Against the background of the value of rationality and simplicity, the concrete box house looks like a reference object of new generation architecture.
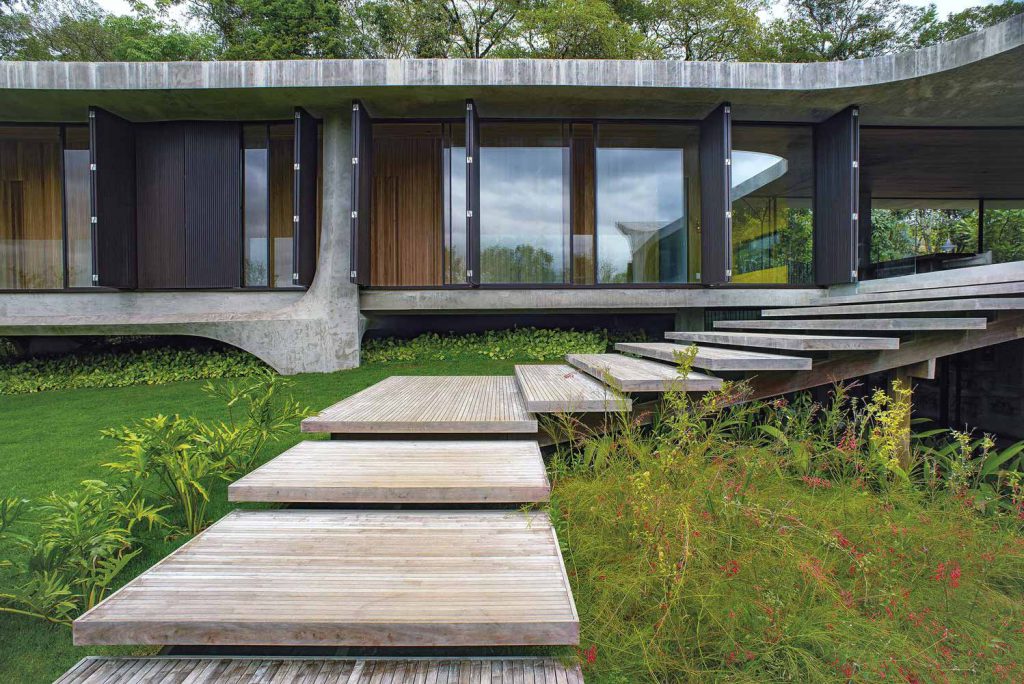
With a small area of 108 sq. m here it was possible to realize free living space for a family, creating a competent distribution of social premises and private rooms.
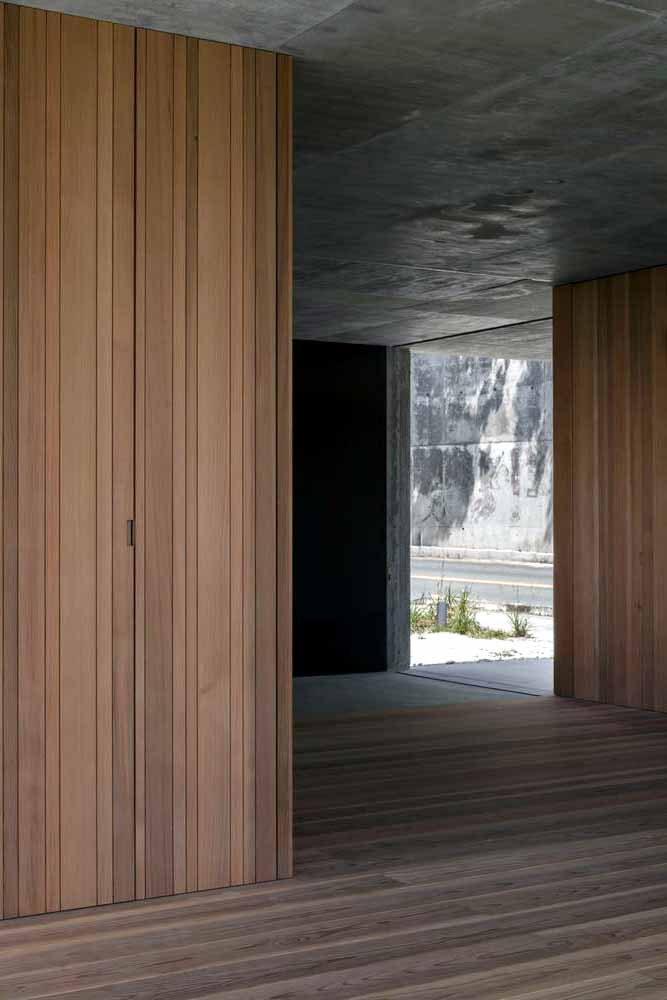
No wonder this solution was presented by Studio Cochi Architects in Japan. After all, it is the Japanese who are considered one of the most demanding in the context of rationality, convenience and ease of planning space.
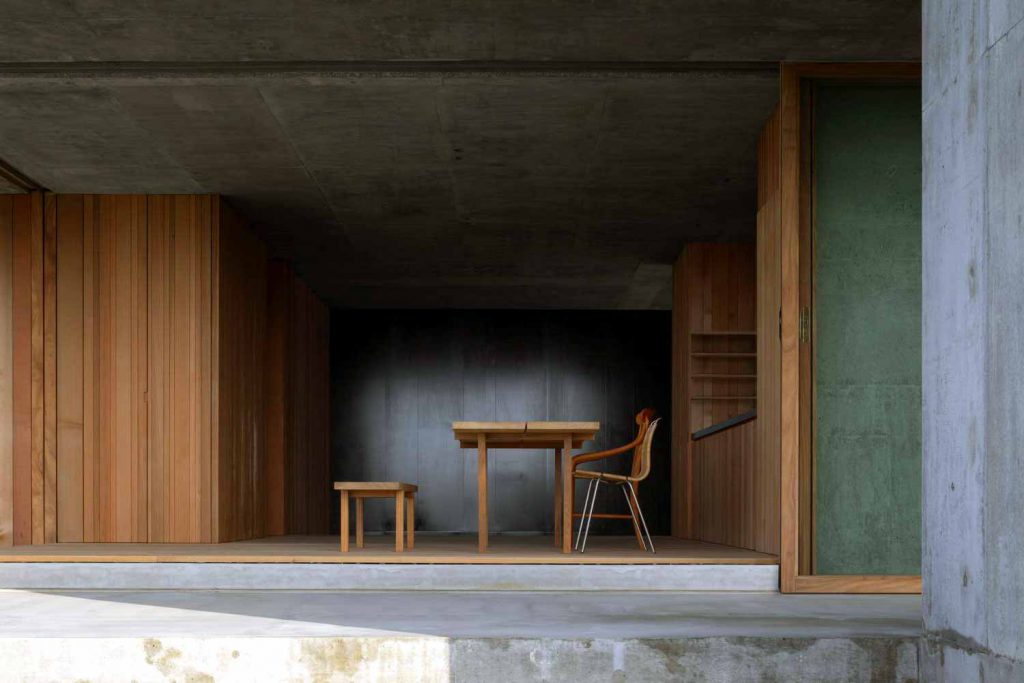
The square shape is one of the most rational in terms of space arrangement. She was taken as a basis for the construction of this cottage. And thanks to the monolithic technology, it was possible to get rid of the supporting structures inside.
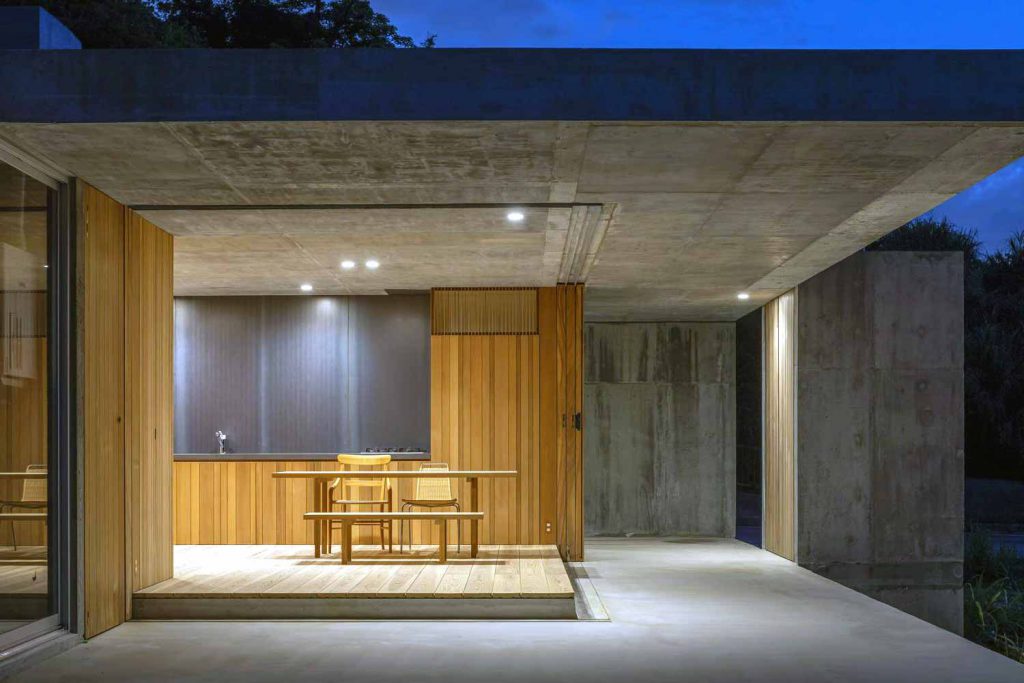
It turns out that the interior space has received a free layout, and this, like nothing else, is suitable for the competent arrangement of rooms for the individual needs of the family.
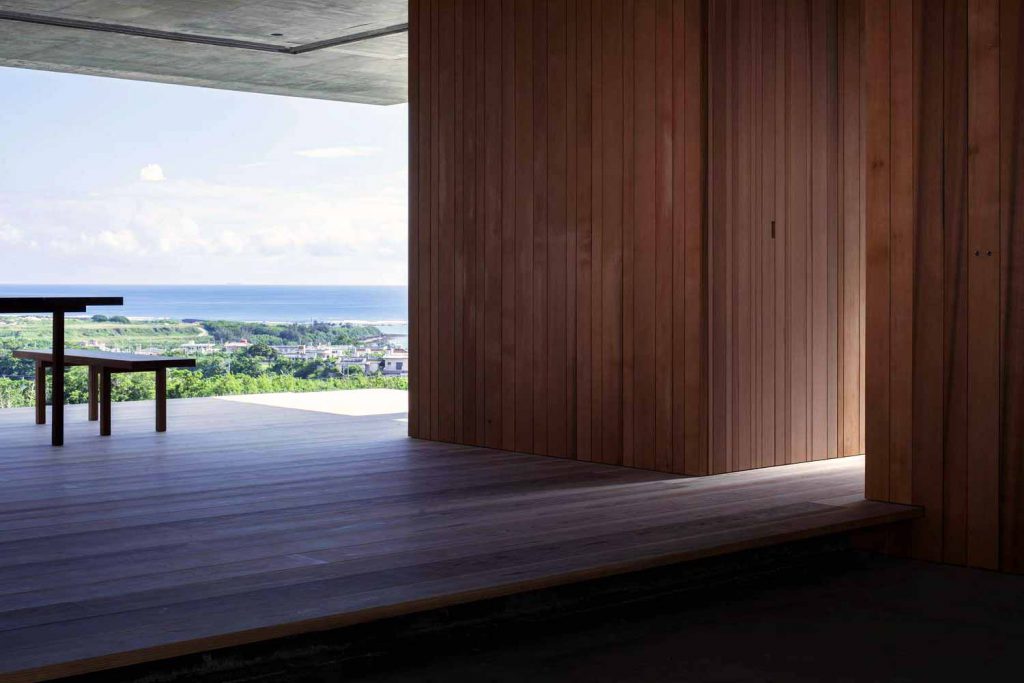
The concrete box house received a spacious living room, a terrace, bedrooms for three children, a parent’s room and a study. All this was placed in a little more than 100 squares.
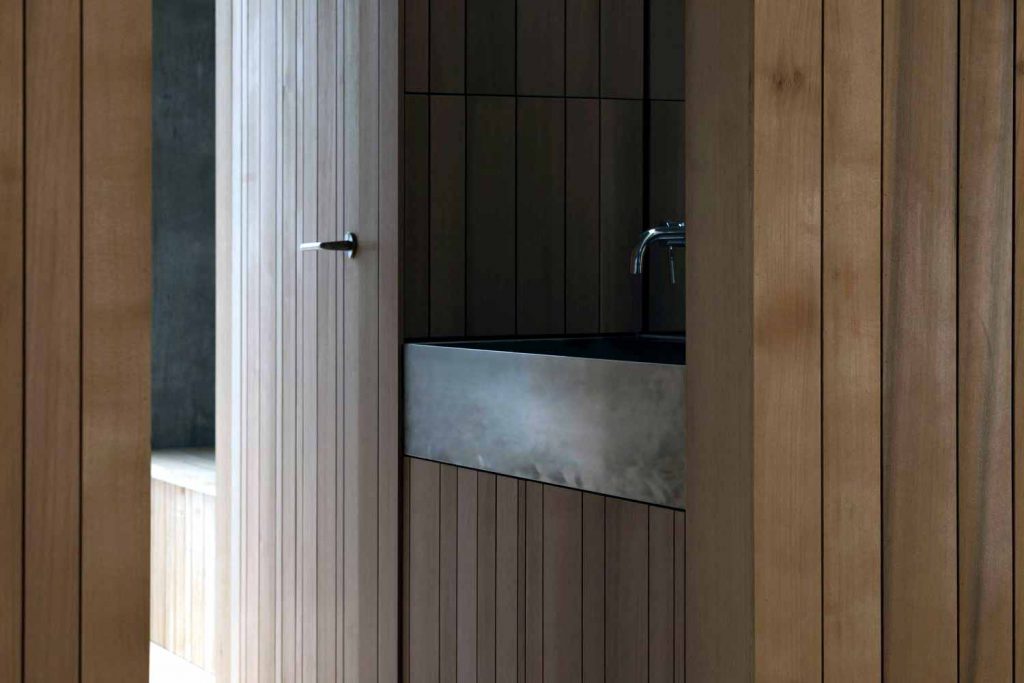
At the same time, the building was made open and ergonomic. From the side of the social zone, it is literally completely devoid of concrete enclosing structures, therefore, views of the natural landscapes through the panoramic windows open from the living room.
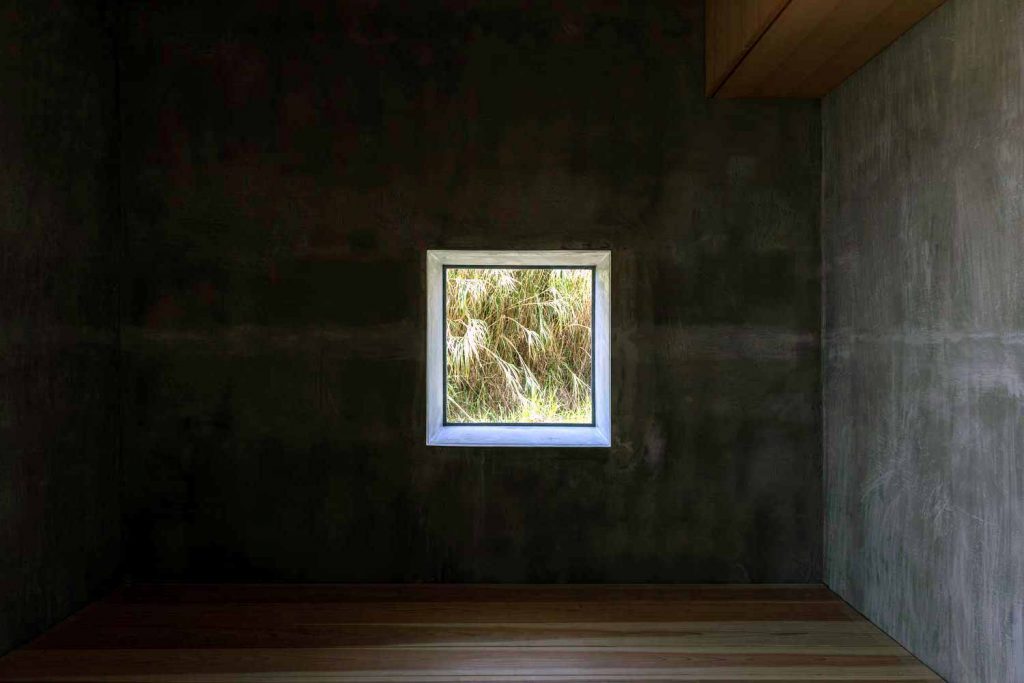
The terrace and kitchen are also open, but protected by a large canopy, blocking the scorching sun rays from entering the building, onto the adjacent recreation area.
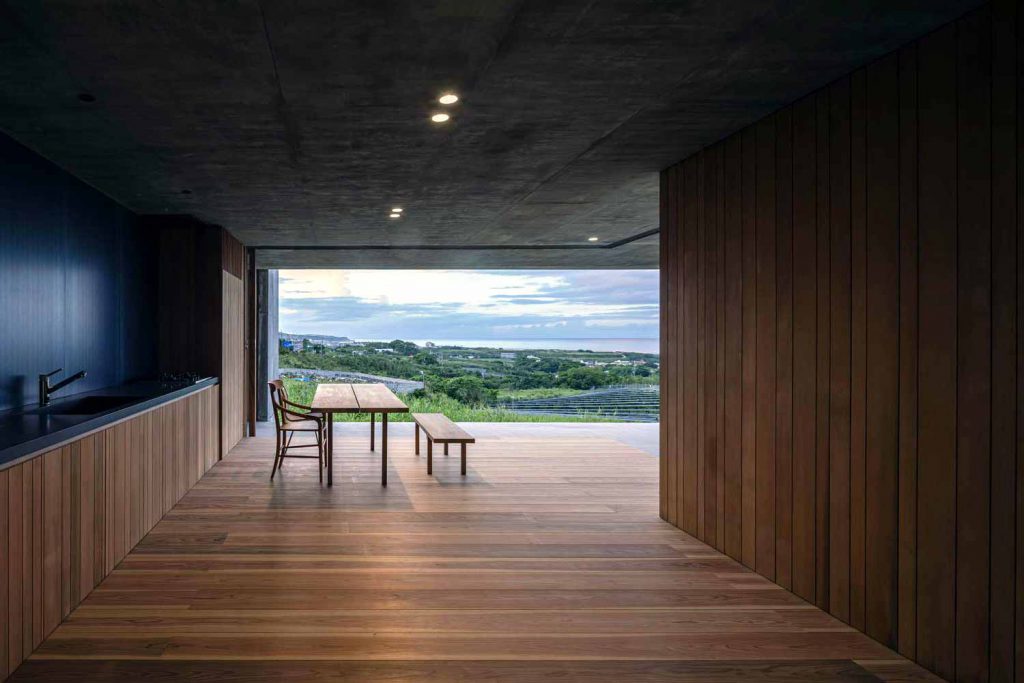
With a rather complex configuration of a small cottage, the living space was realized in a simple and straightforward manner. This has also become possible thanks to the rational rectangular shapes of rooms and functional areas.
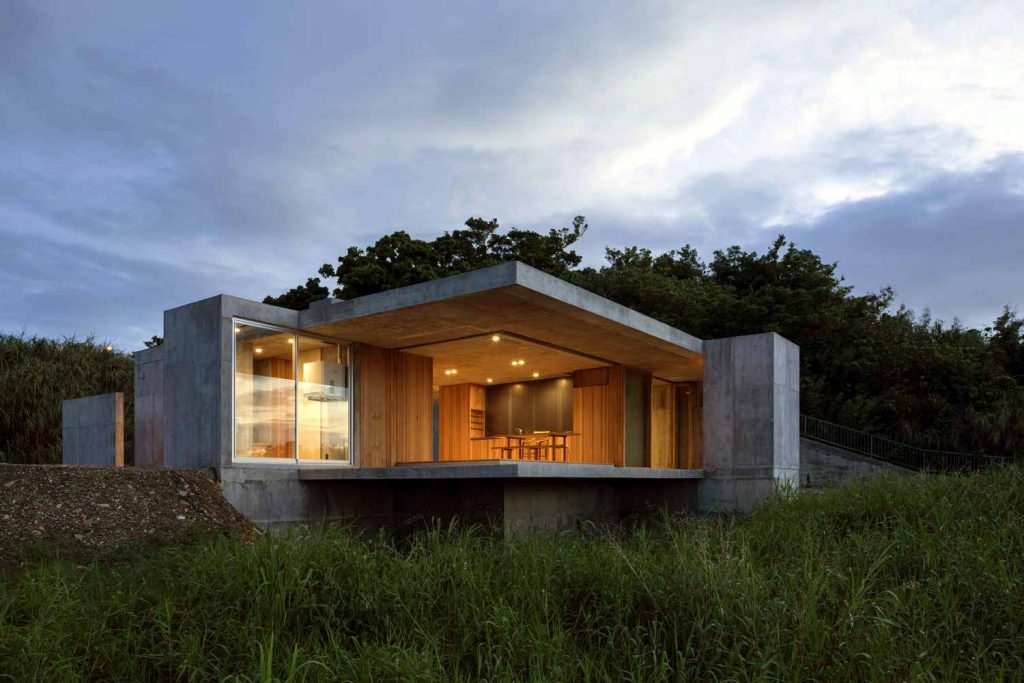
A concrete box house seems to be made up of construction blocks. These blocks form a simple, but self-sufficient and complete system of spaces. It is designed so that every family member can get a sufficient level of privacy.
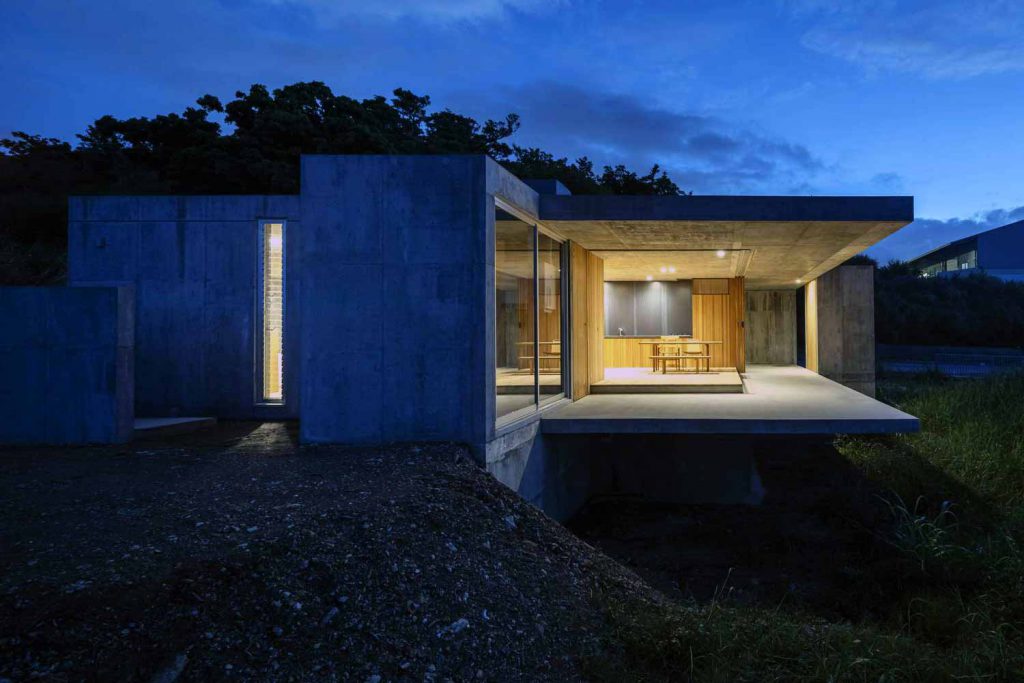
But at the same time, there was no need to make long corridors, passages. Everything is located compactly and well thought out on a small concrete site. The rooms have received enough light and look spacious and comfortable.
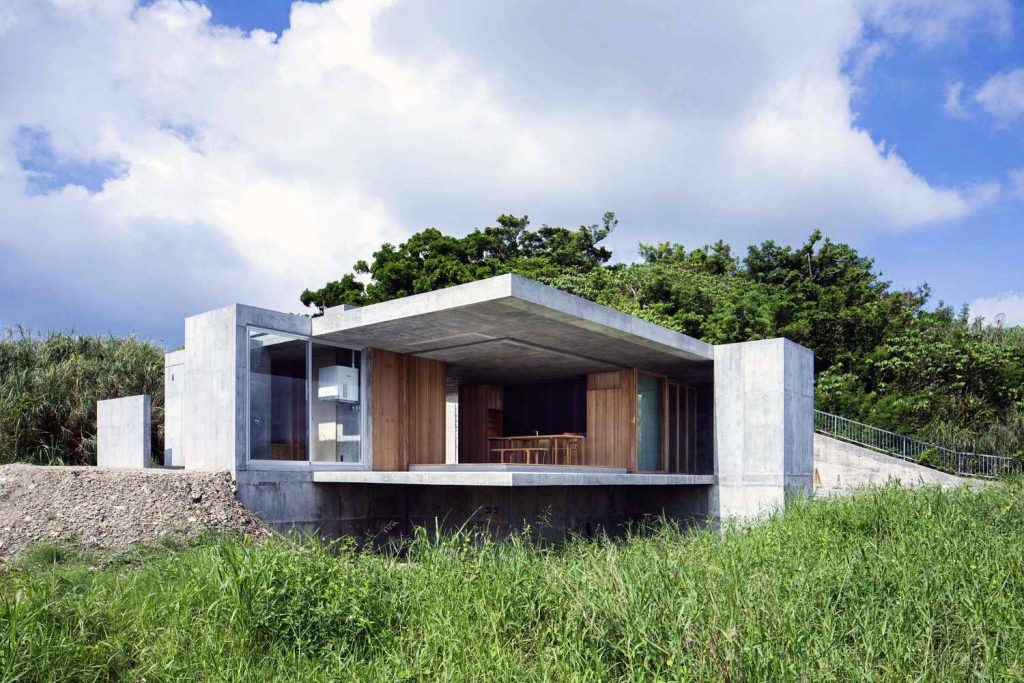
.
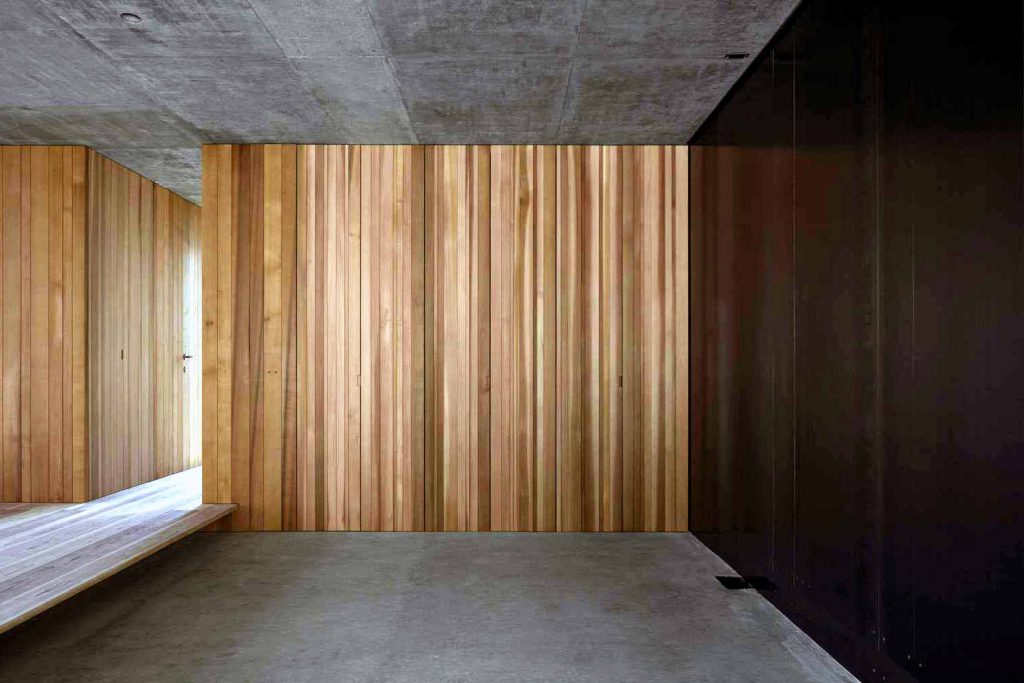
.
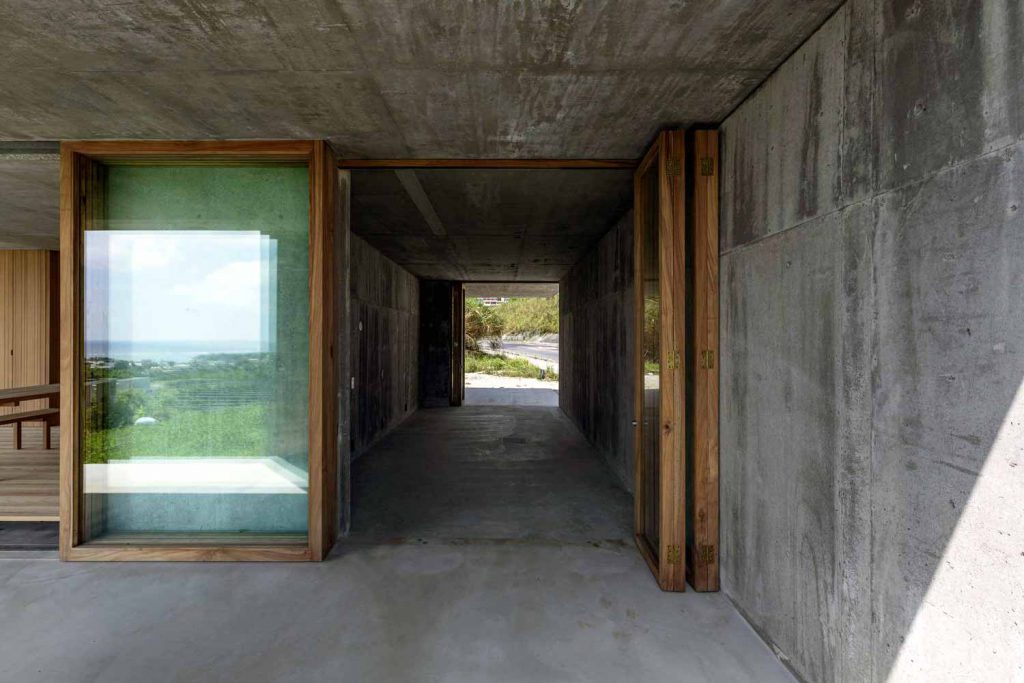
.
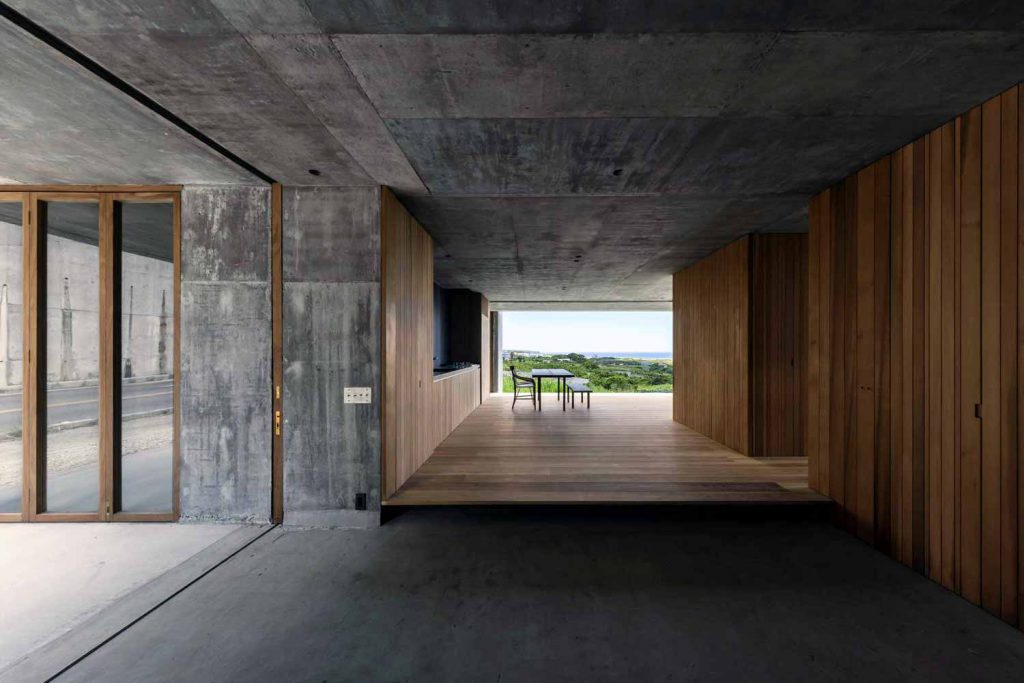
.
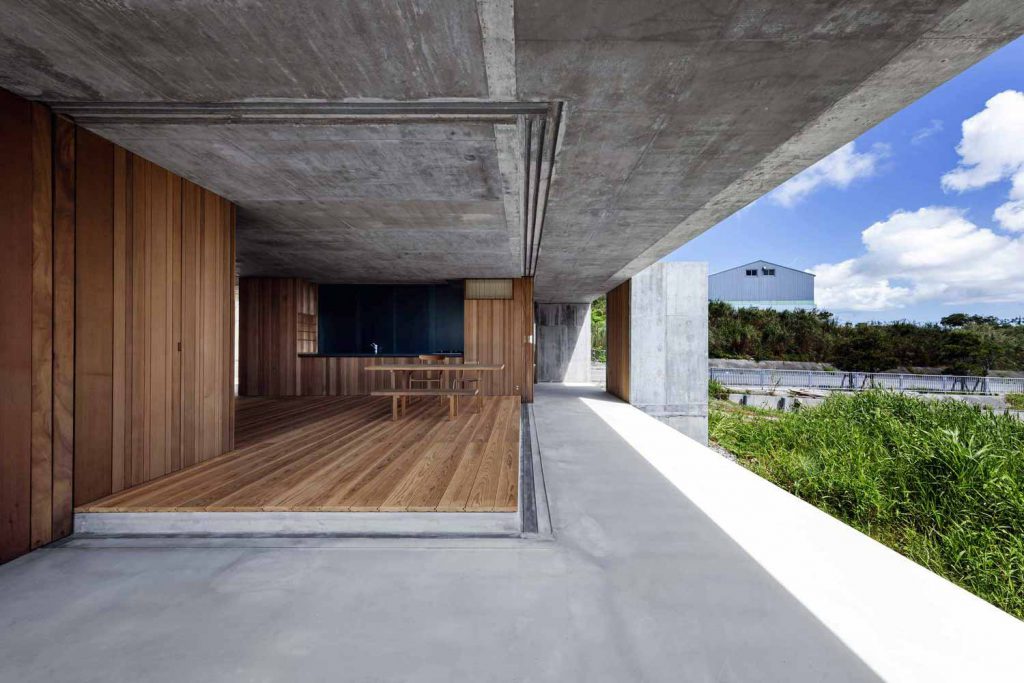
.
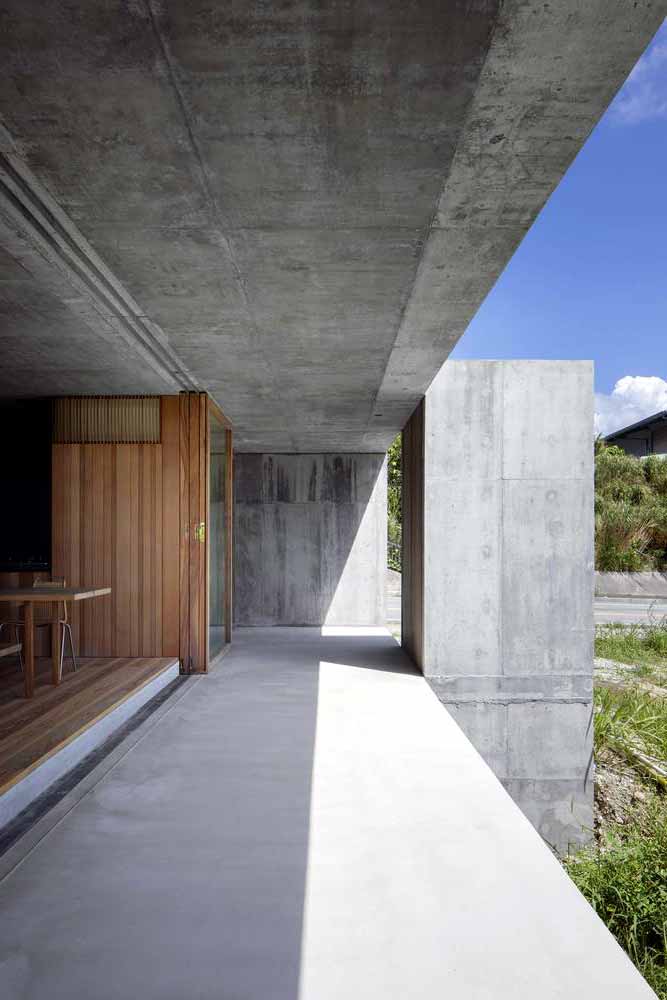
.
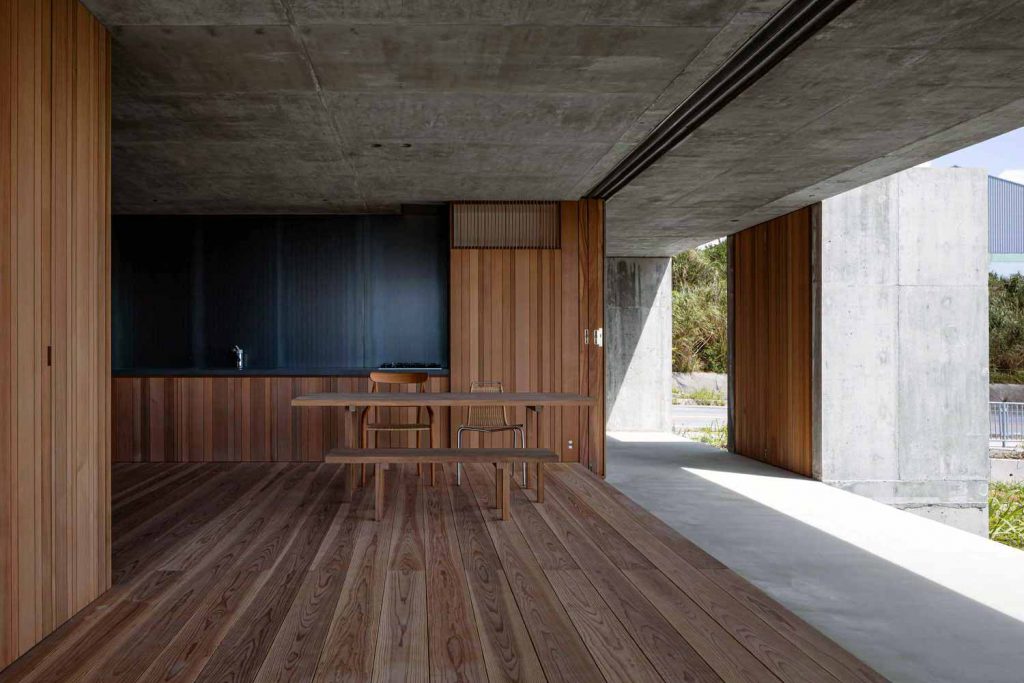
.
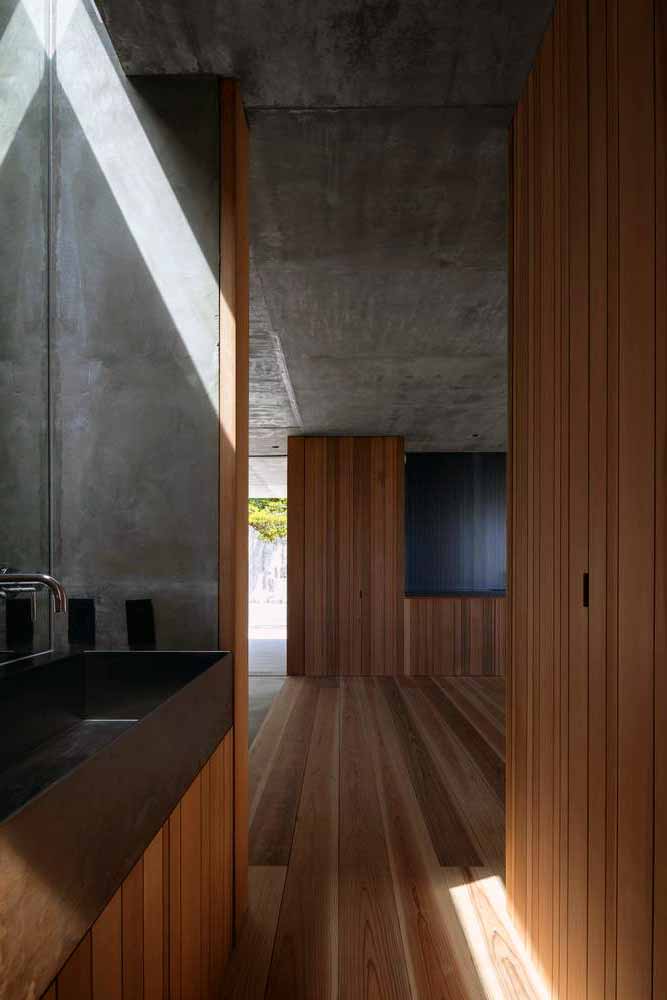
.
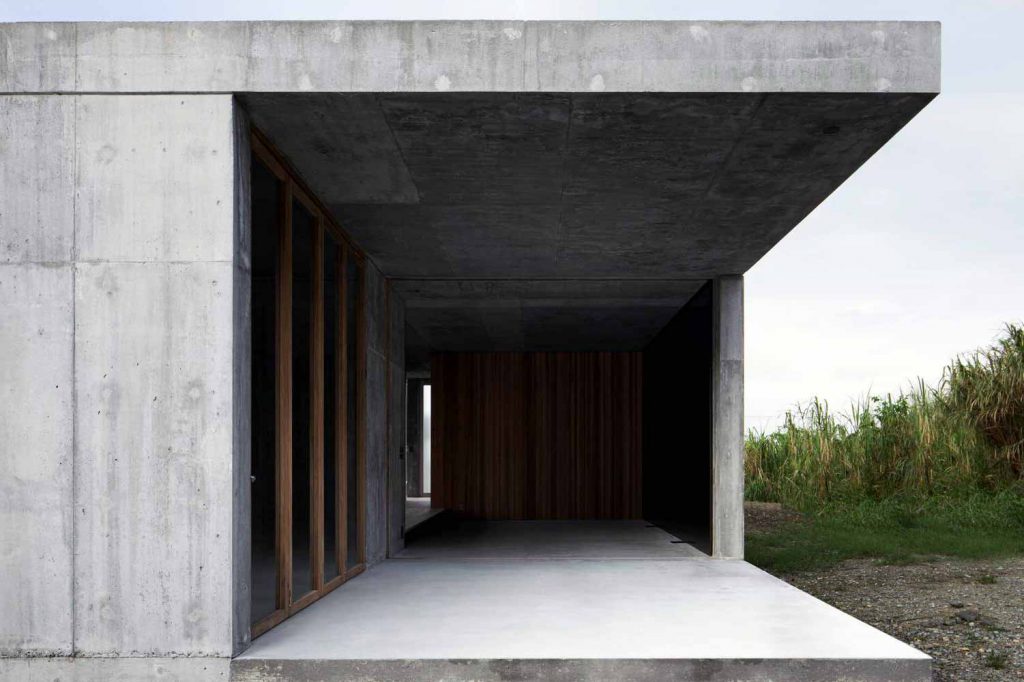
.
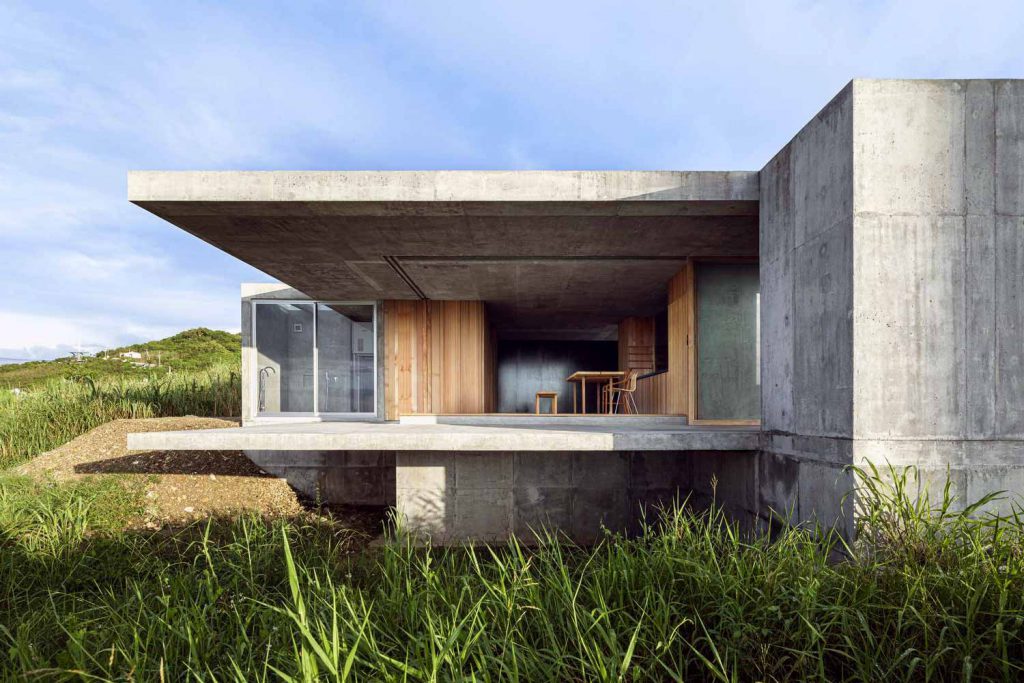
.
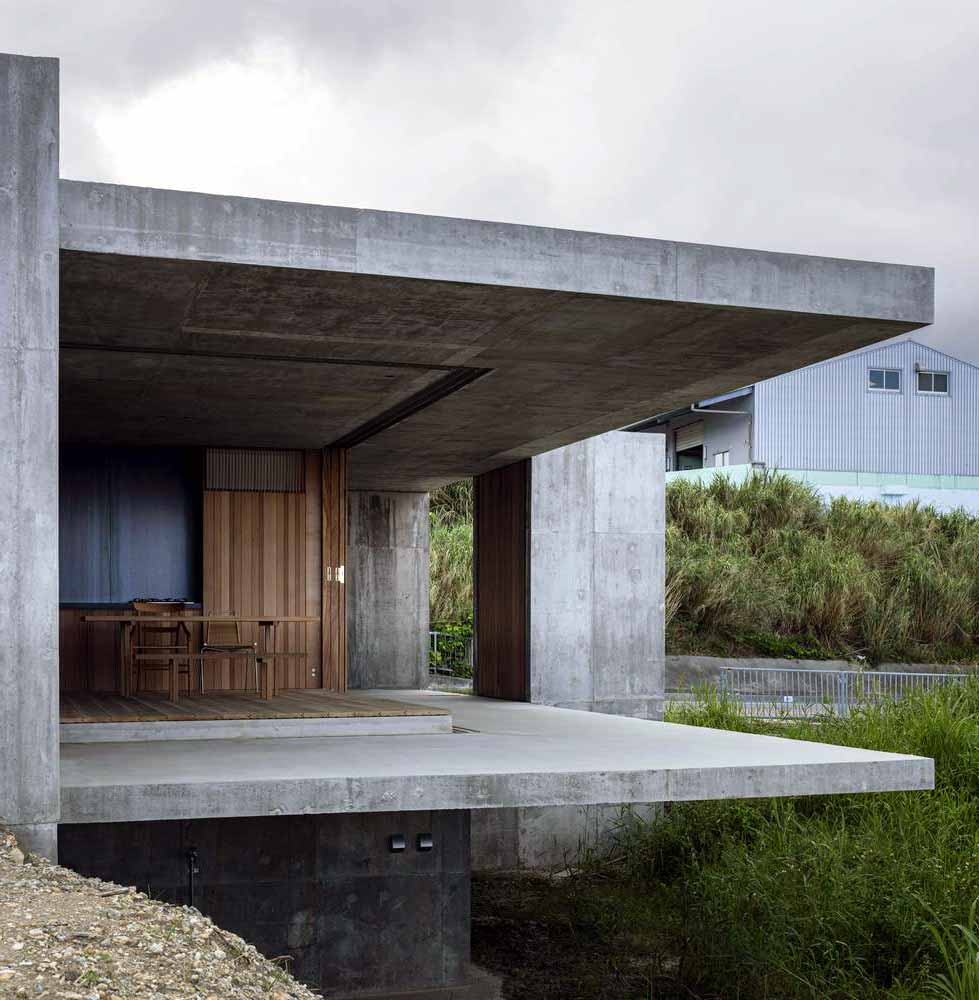
.
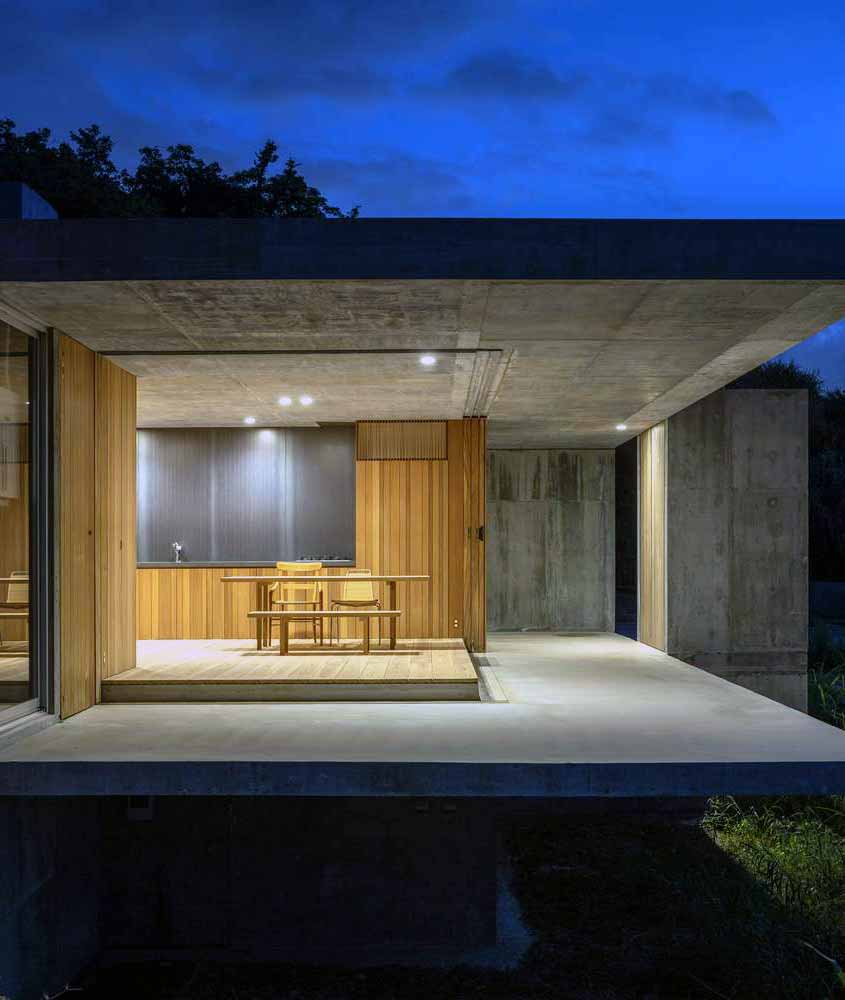
.
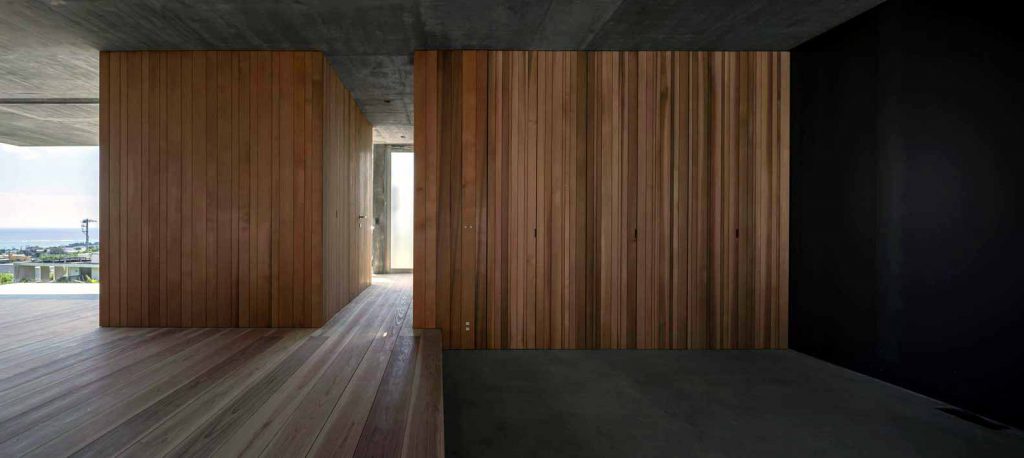
.
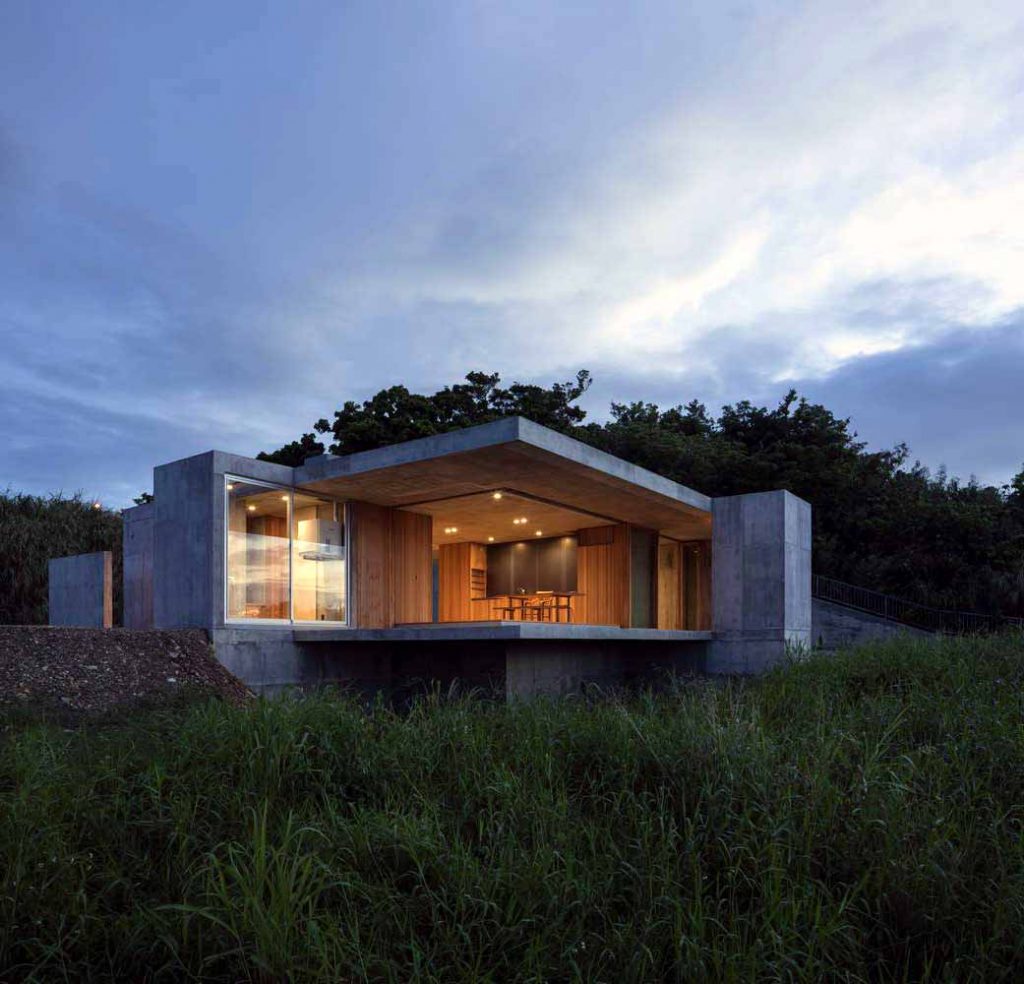
.
Credit: Artfasad
