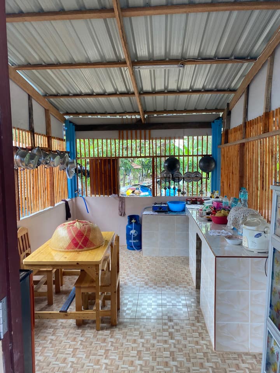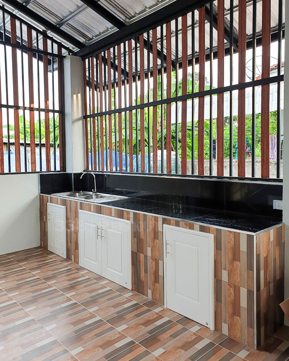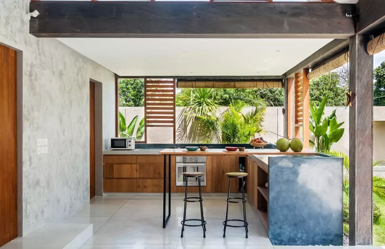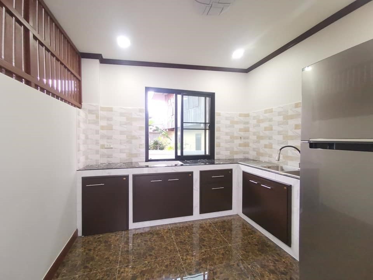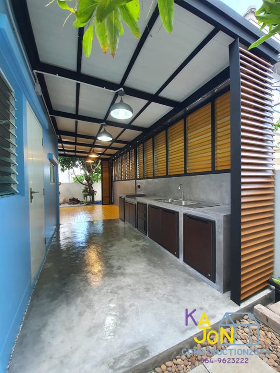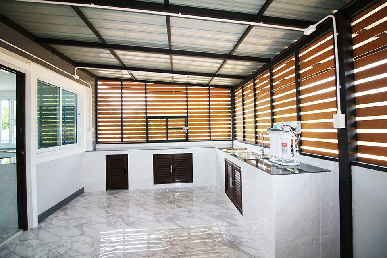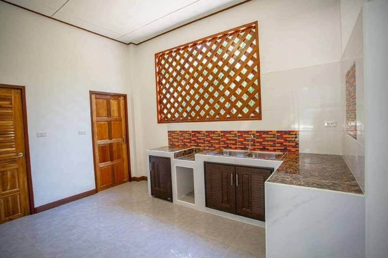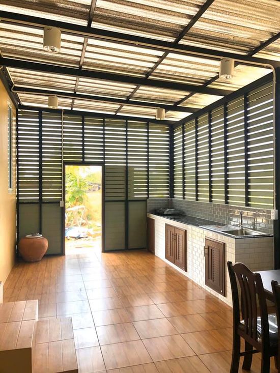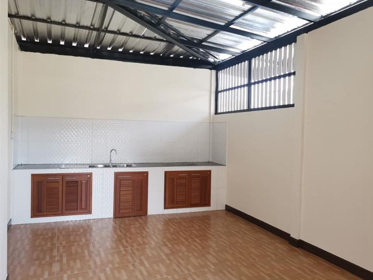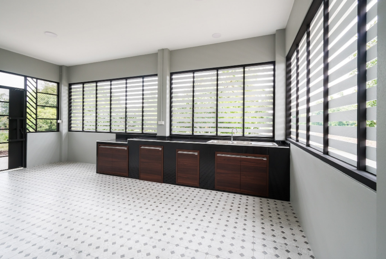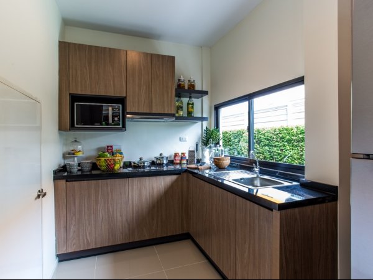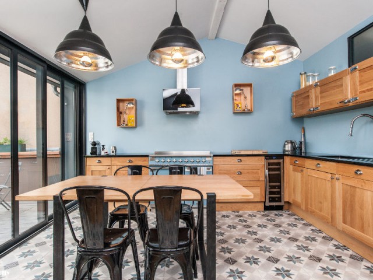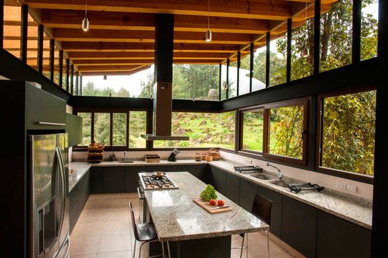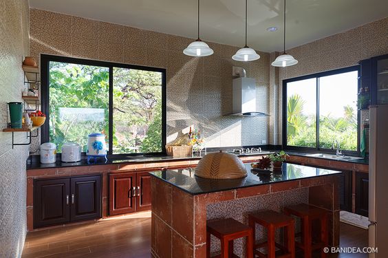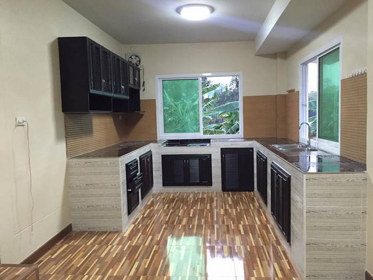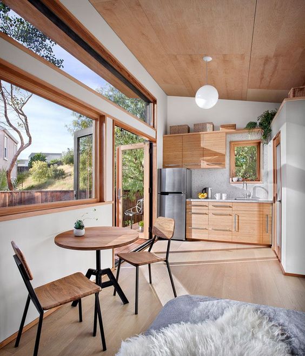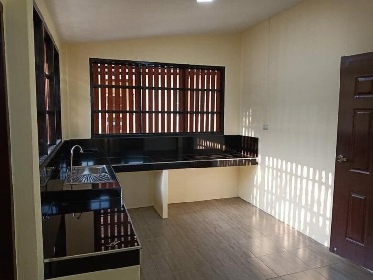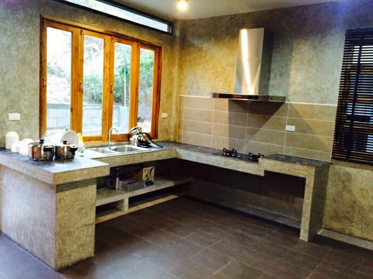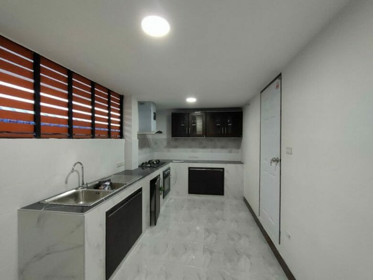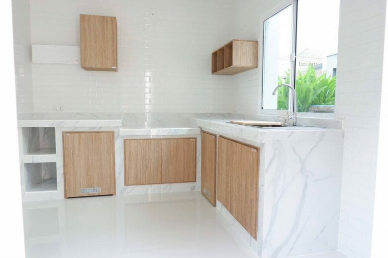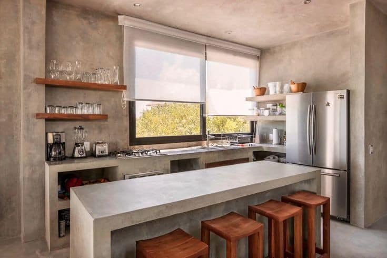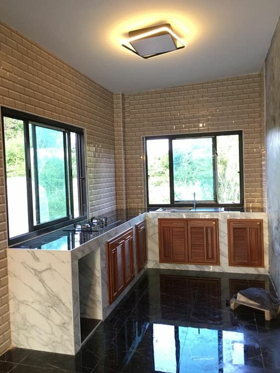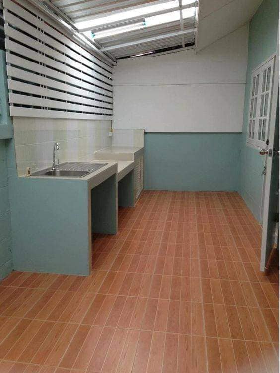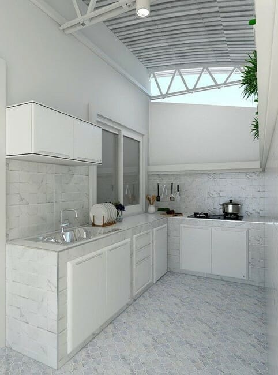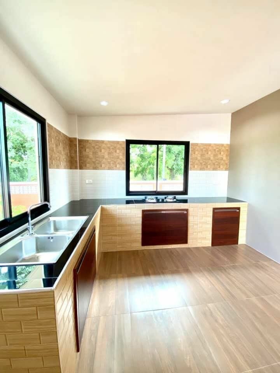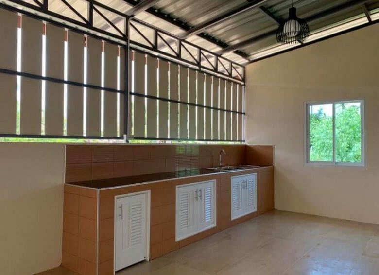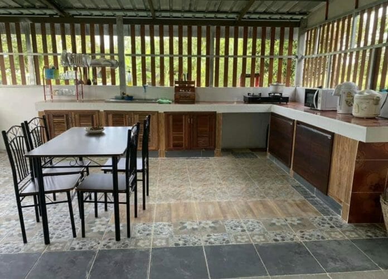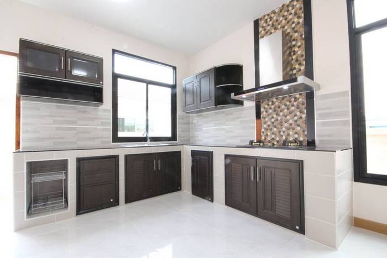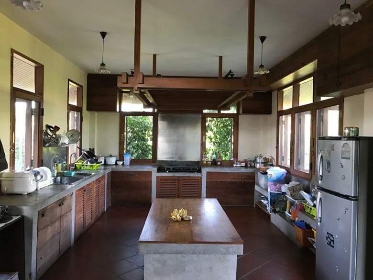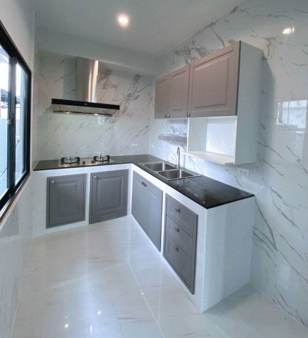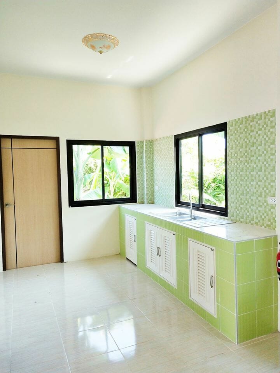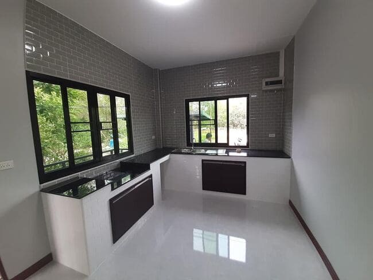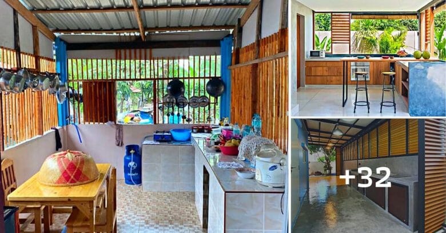
Designing a kitchen can be a challenging project given all the practical and aesthetic concerns that must be addressed. Ensuring that the room is properly ventilated can be especially difficult, but it’s an important step if you’re concerned about your kitchen’s safety, air quality and energy efficiency.
If you’re planning a new kitchen, there are several key items that you should pay attention to in your design so that you wind up with a stylish but well-ventilated space. The most important step in designing a well-ventilated kitchen is choosing a spot for the range.
Since the range is the primary source of fumes, grease and other contaminants in the room, it must have a vent system that pulls the odors and moisture outside your home.
You can vent your range through any spot in your kitchen ceiling, but if you don’t have wall-to-ceiling cabinets, you’ll have to add some type of header to conceal the venting duct work.
If there’s a second story above your kitchen, you’ll also need to frame out an area in the above floor for the exhaust vent, which can be complicated. Placing your range against an exterior wall in your kitchen allows you to vent it directly outside, so you don’t have to worry about hiding duct work or creating space for the vent above.
However, when venting directly through an exterior wall, make sure to consider the aesthetics of the vent hole for your home’s exterior before making any cuts.
While a dedicated ventilation system is necessary for safety and air quality in your kitchen, you can also ensure proper ventilation by adding windows in key spots.
Obviously, having multiple windows in your kitchens means that there’s more effective air circulation in the room, so odors and moisture are eliminated more quickly.
It may not be possible to include that many windows in your kitchen because they eat up valuable wall space that may be used for cabinets, but it’s usually best to plan at least one window in the space to improve the ventilation.
.
.
.
.
.
.
.
.
.
.
.
.
.
.
.
.
.
.
.
.
.
.
.
.
Credit: Pinterest

