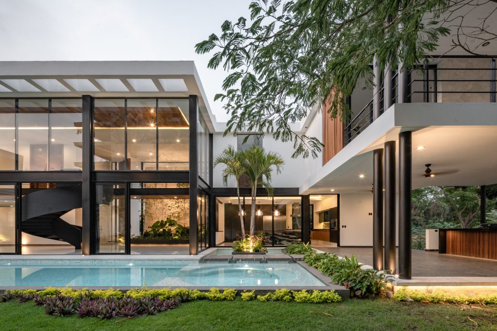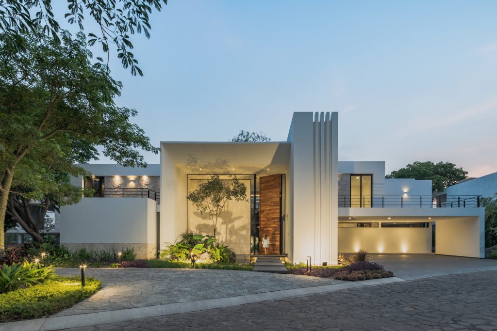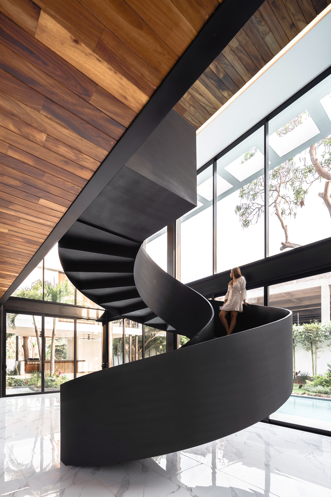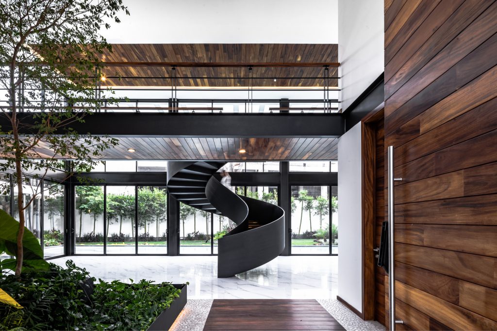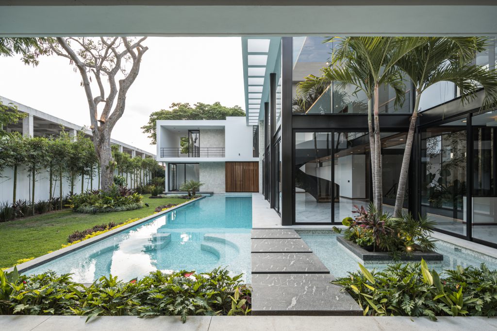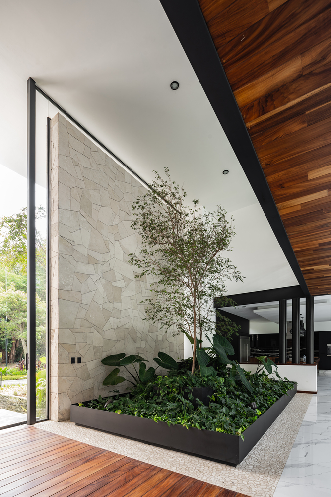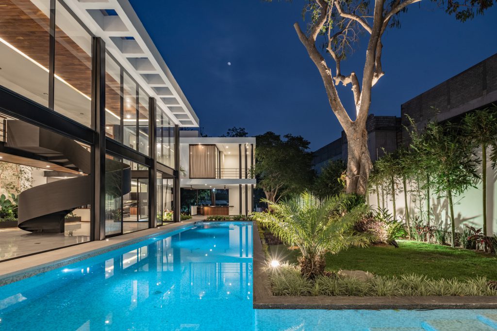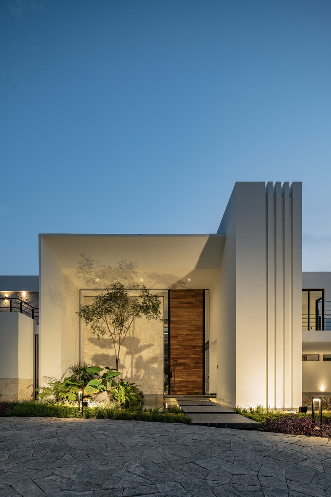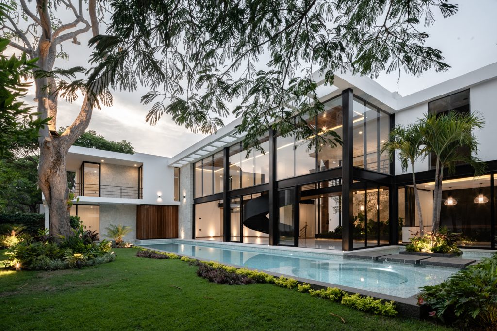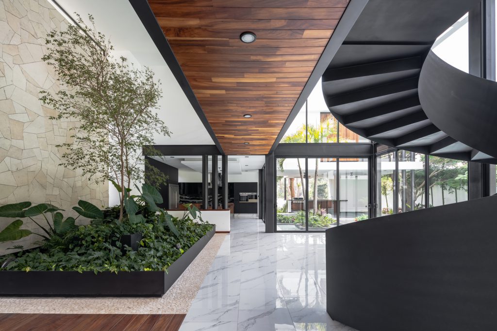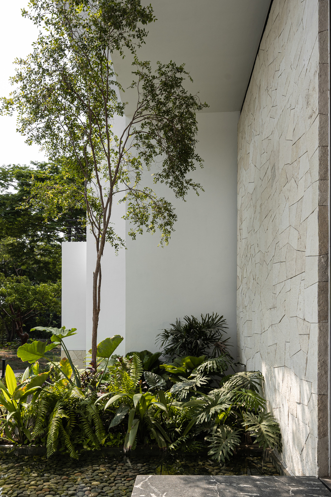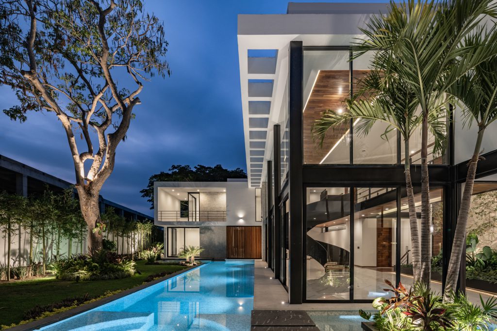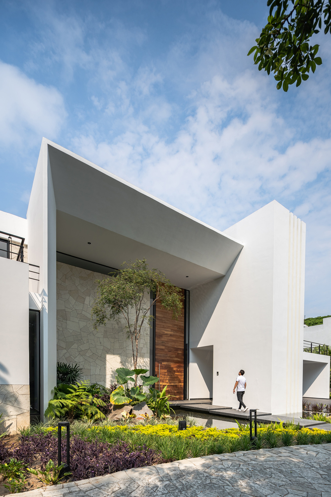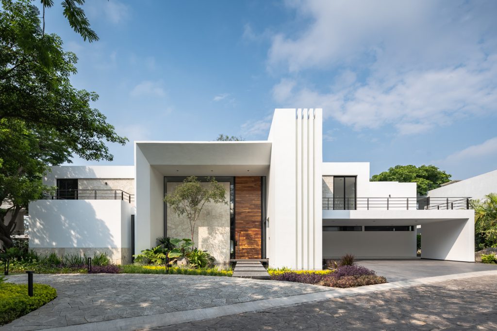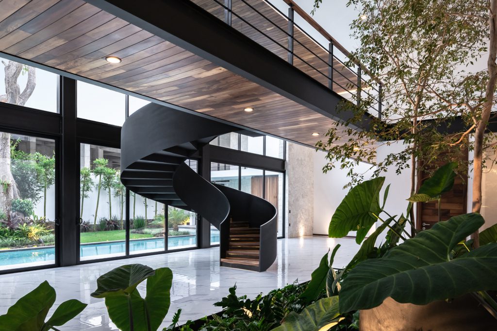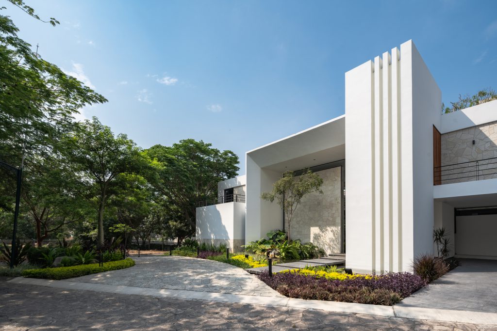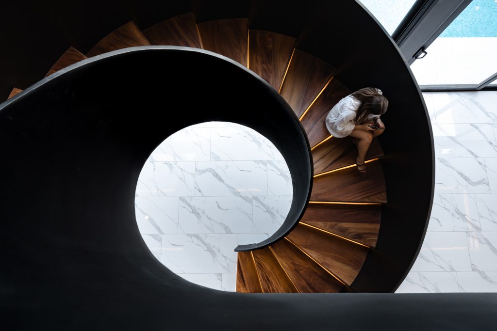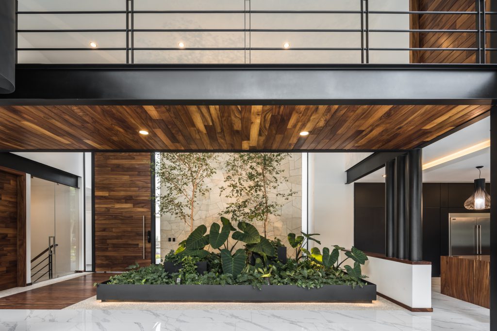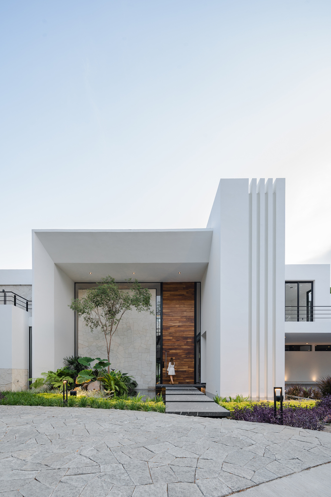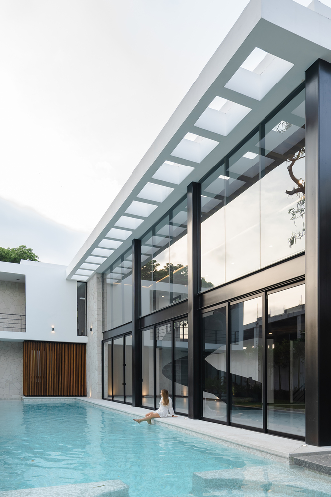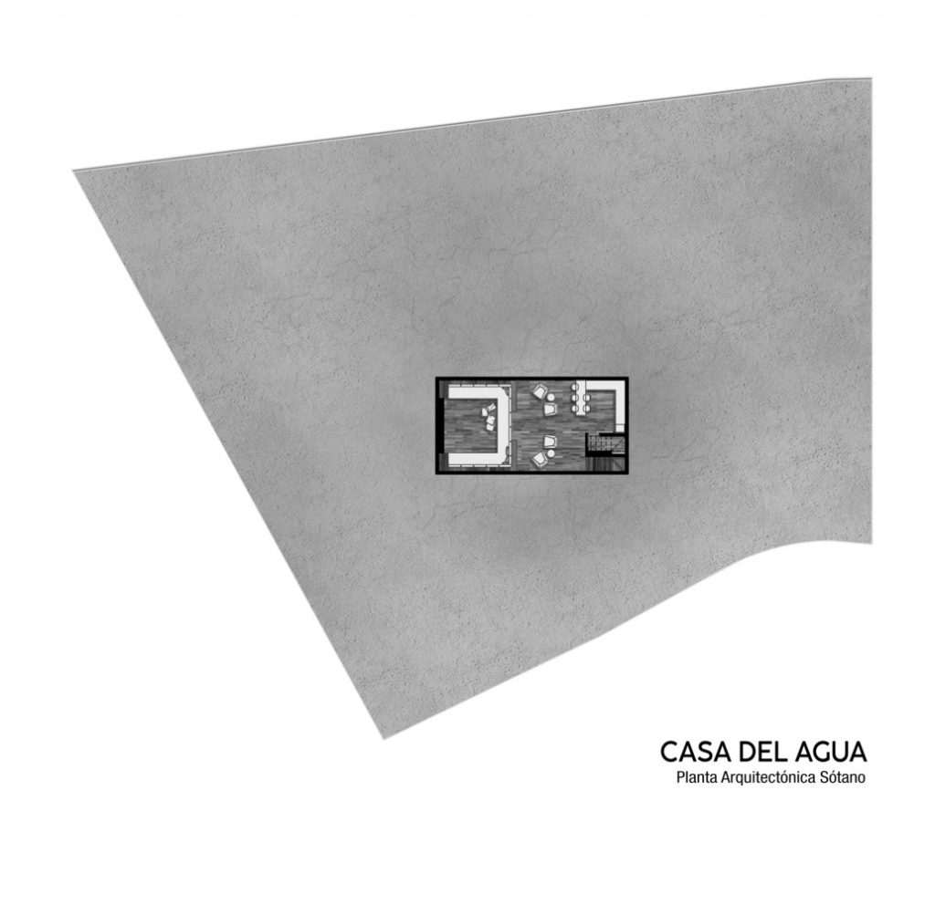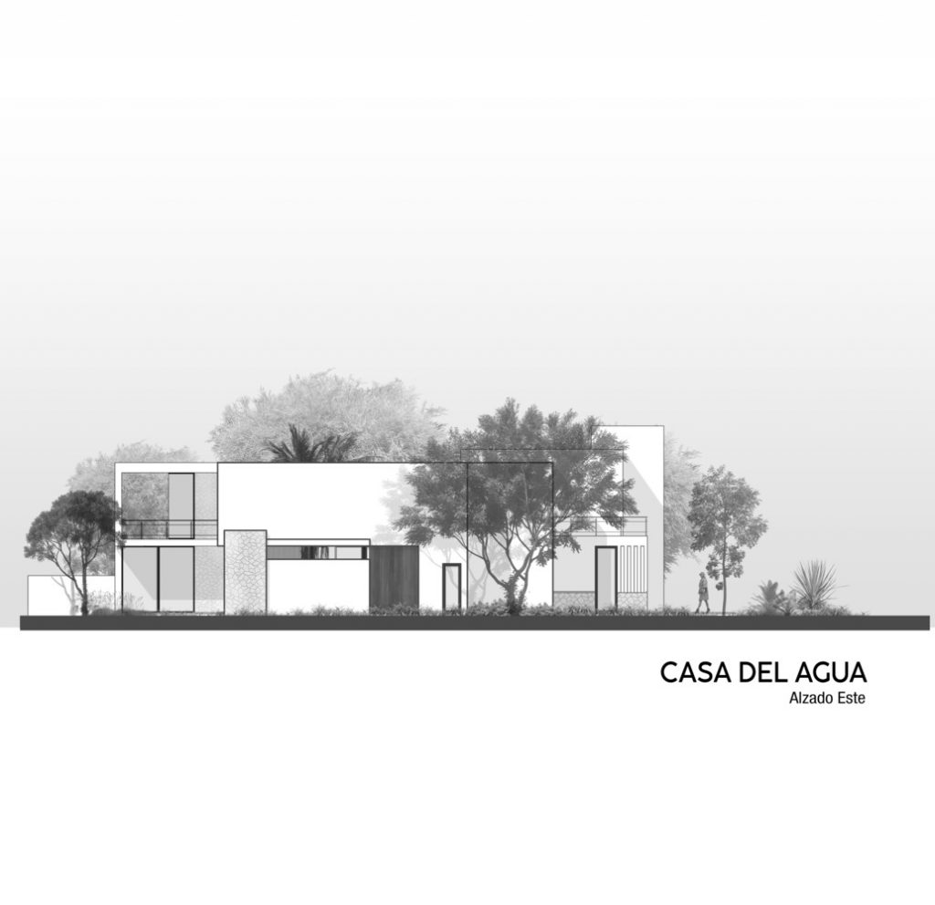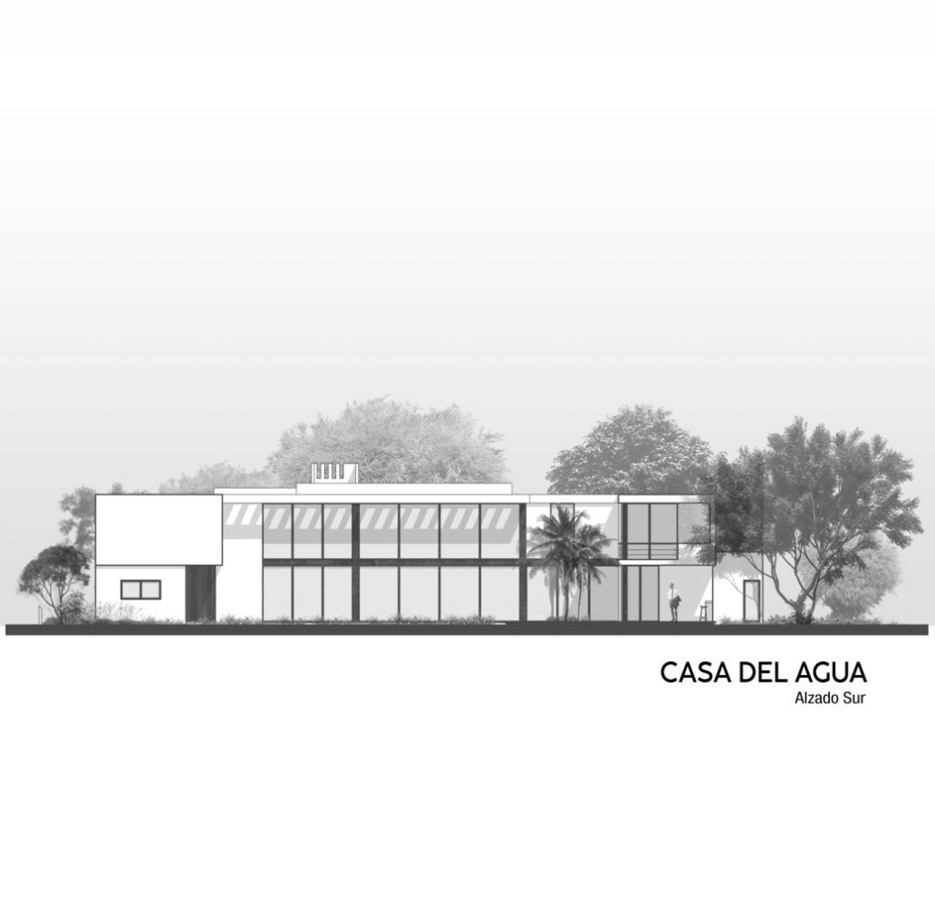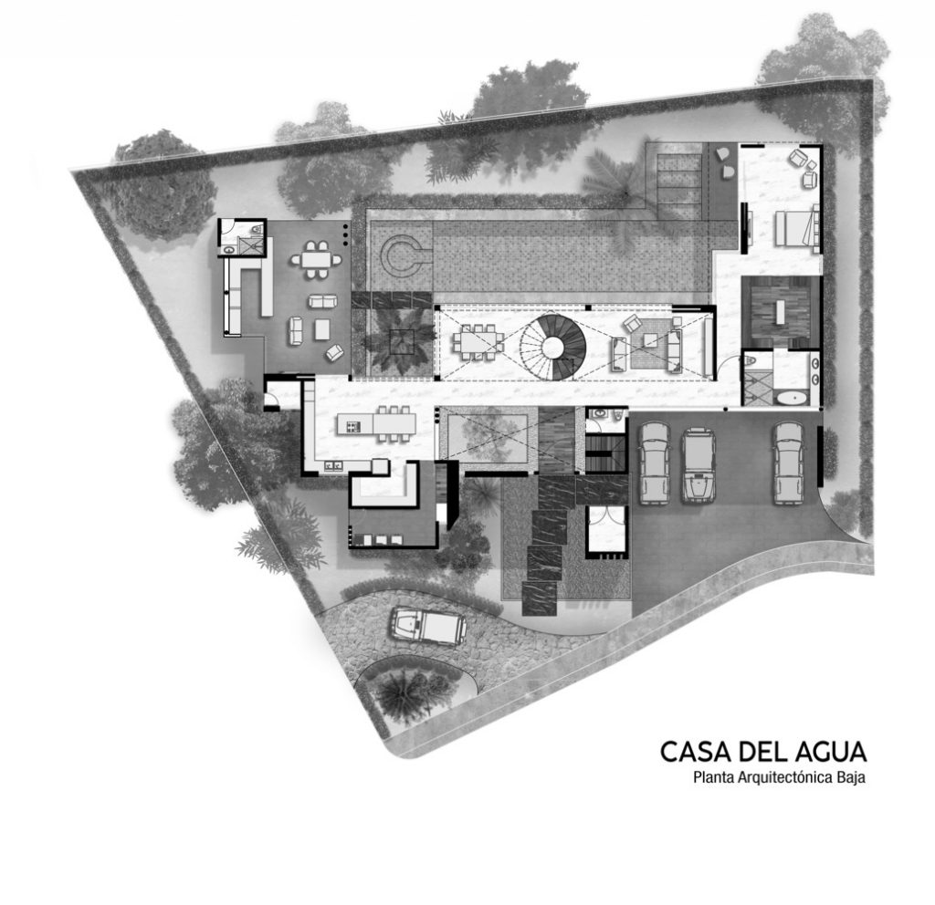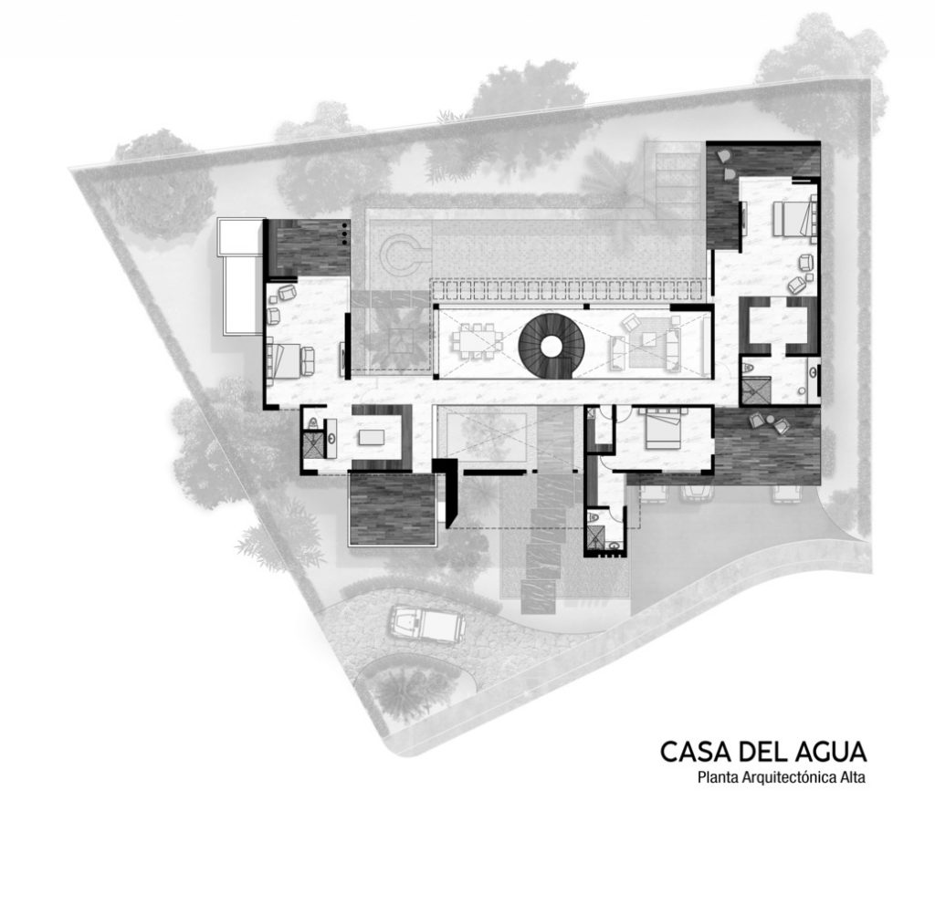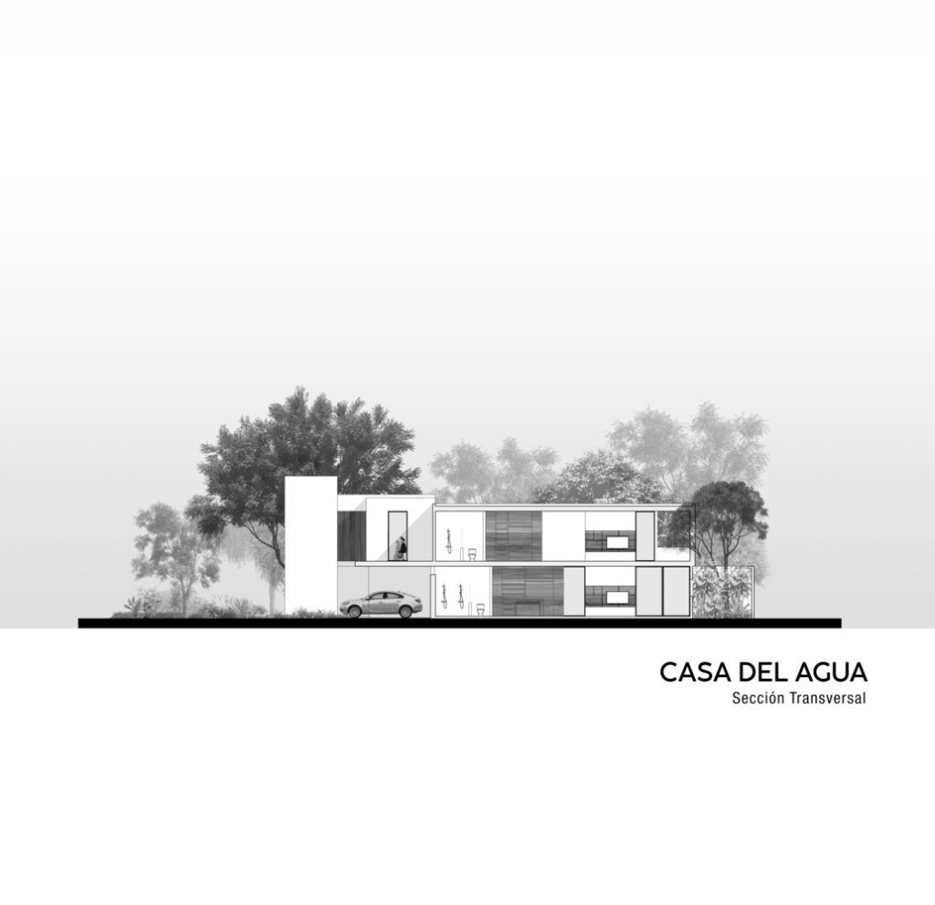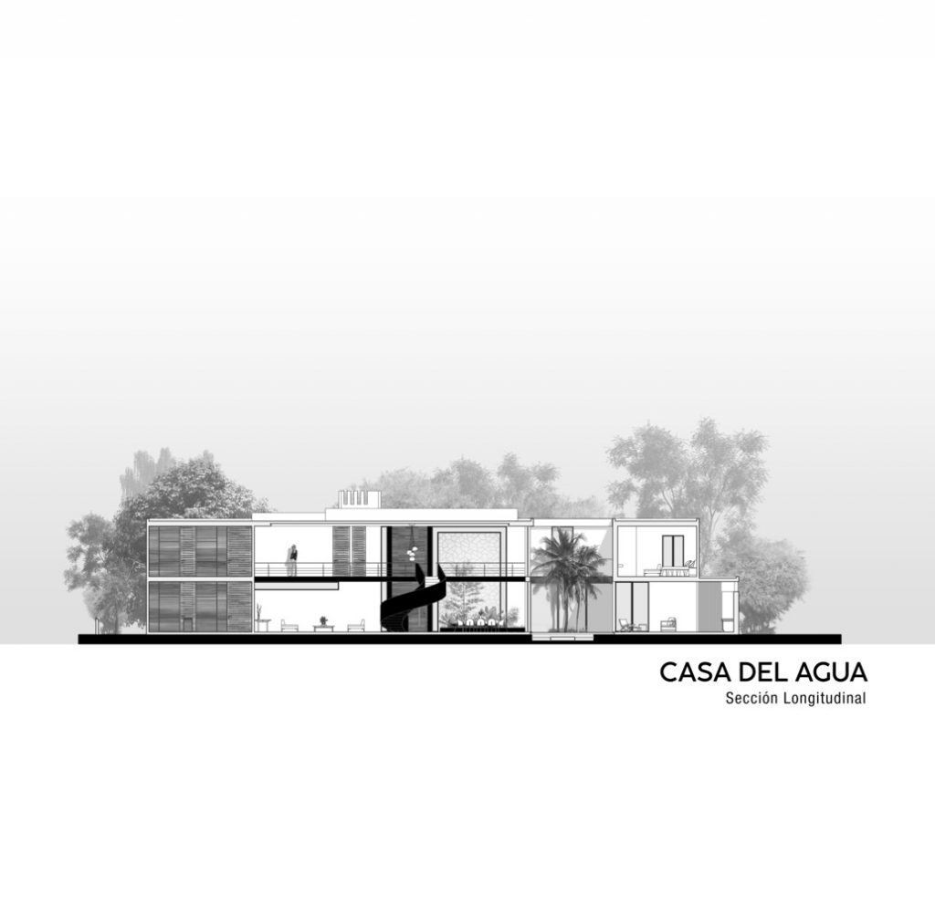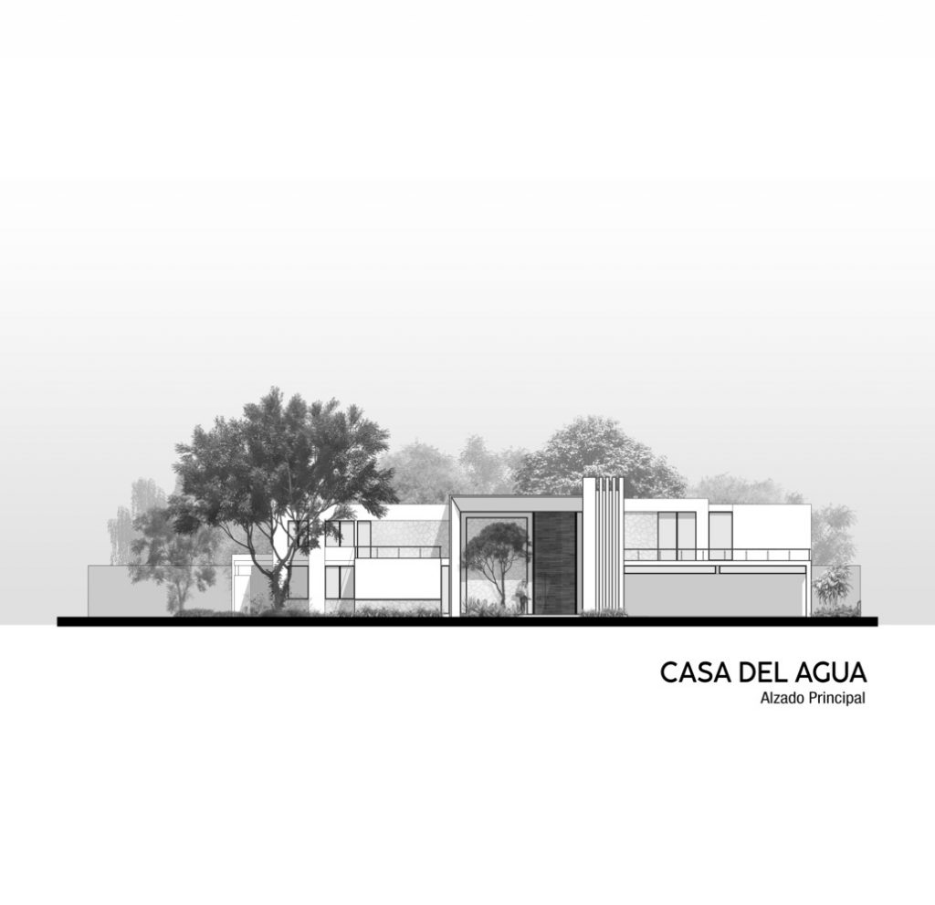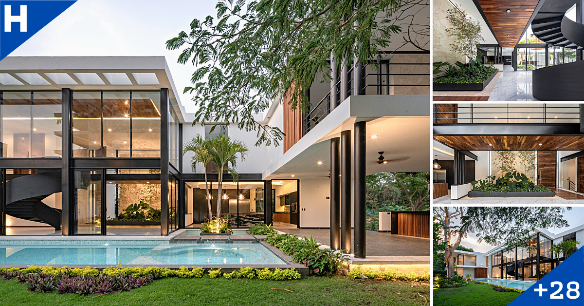
Architects: Di Frenna Arquitectos
Area :940 m²
Year :2019
Photographs : Oscar Hernande
This house was built in Colima, under a tropical-humid climate; It was decided to take advantage of the opportunity to design a project that could be lived and opened completely to the outside. The emplacement was rooted in a “U” formed plan to praise a characteristic yellow-flowered Primavera tree and other Parotas that accompanied it.
Therefore, the architectural program could be developed facilitating the privacy of the house and its views; allowing the creation of their own environment and embracing the key components: the trees, the pool and the inner courtyard.
“La Casa del Agua” got its name from the desire of who its inhabitants would be, those wishing architecture surrounded by aquatic and vegetative elements at all times.
The swimming pool, the protagonist of the project, became a specific landmark that receives the views and sunshine of the entire construction and at the same time generates a space as contemplative or as crowded as the user wants.
In the main axis of the residence, a bridge arises suspended from side to side towards the perpendicular axes of the project, creating the sensation of a free plan on the lower level of the house and opening the spaces to the wealth of vegetation and natural light that permeates through the double-height windows of the rear façade.
The imposing blacksmith spiral staircase was an essential element for the structural solution and allowed a clear space, generating a dialogue between this sculptural element and architectural components such as steel columns and beams, painted in black, which at the end became involved in the aesthetics of the house.
Awakening the feeling of warmth was the material’s task. The parota, Blanco Galarza stone and the white floors; overlay the spaces evoking the emotion of tropical climate. Other elements such as screen lattices, protect the user from the orientation and the sun, generating lights and shadows that venture with rhythm at certain hours on the surfaces of the house.
The basement contains social areas such as the cinema and the bar; and it was an essential structural component to the project, which, due to the groundwater tables, displaces the rest of the construction with a mixed system based on concrete and steel.
Entering the house, and going through the free space on the ground floor reflects the perspicuous intentions of the design to balance the sensations of elegance and warmth and to achieve its homogeneity to receive the most visited areas of the house: hall, living room, dining room, kitchen, terrace and bar.
And at the same time gave up the most privileged environment for the main bedroom that separates from the rest of the program and opens up to the pool panorama.
Finally, the upper level is discovered by wandering through the stairs and crossing the suspended bridge which continuously facilitates the perspective of the garden and pool, distributing the user to the secondary bedrooms.
The development and placement of the areas through the site also gave these spaces much more private terraces that once again allow enjoying a good afternoon in the hammock appreciating the sun, the wind, the trees and the climate of the site.
.
.
.
.
.
.
.
.
.
.
.
.
.
.
.
.
Credit: ArchDaily

