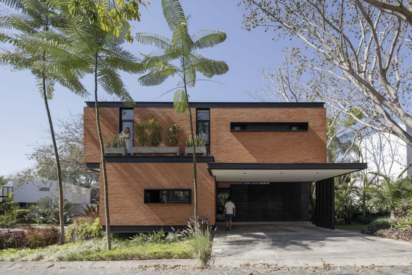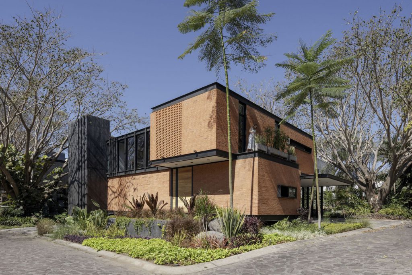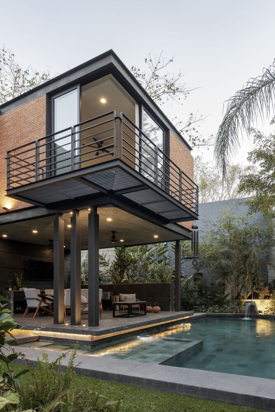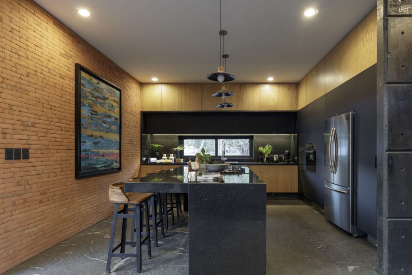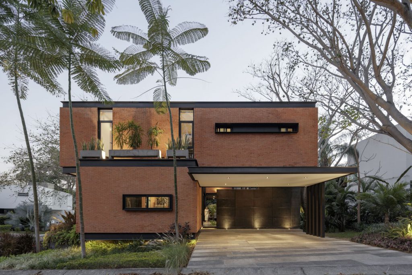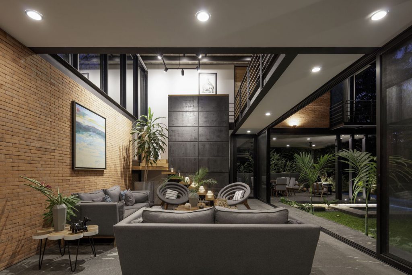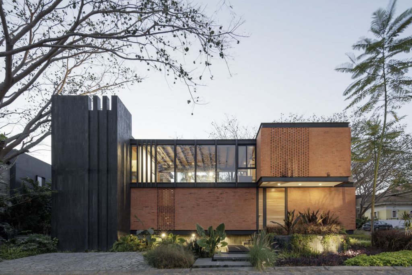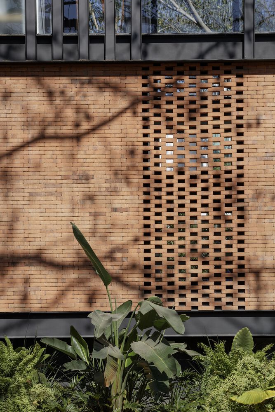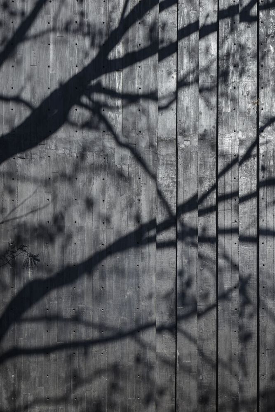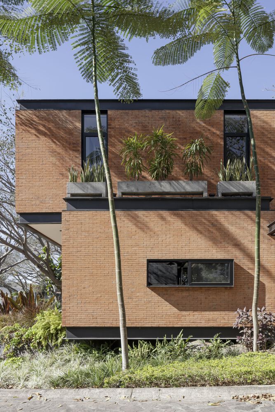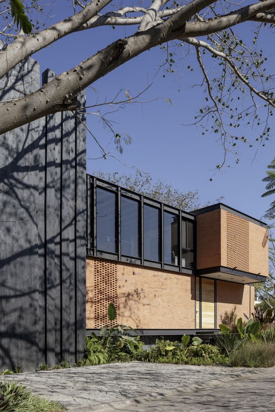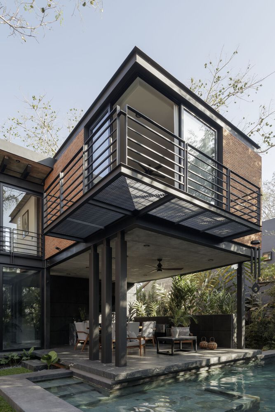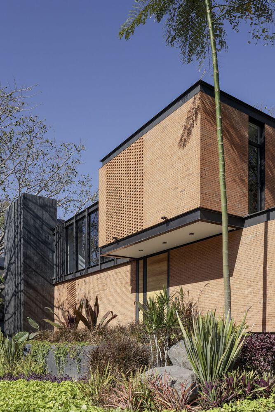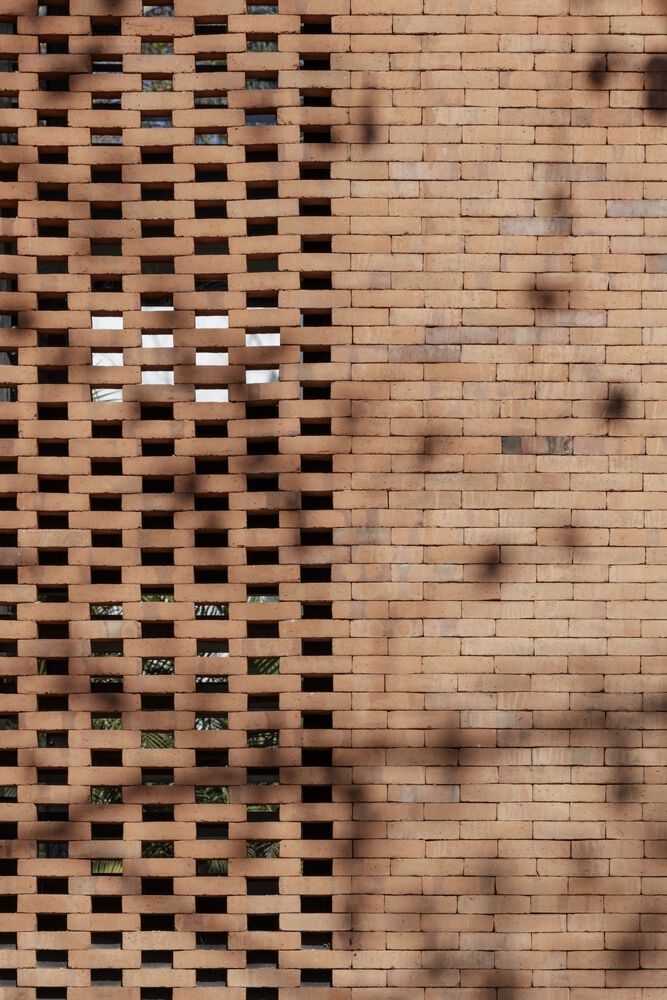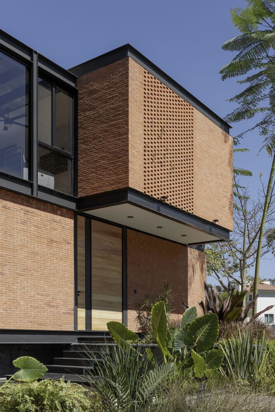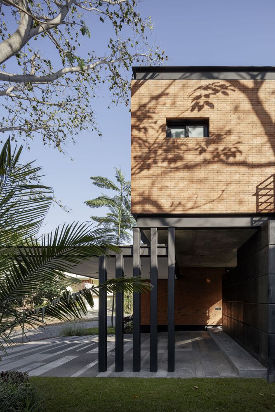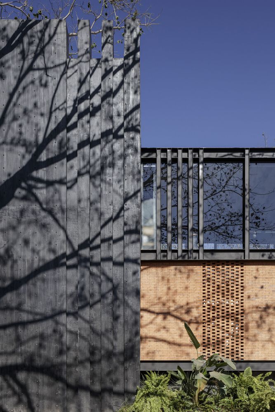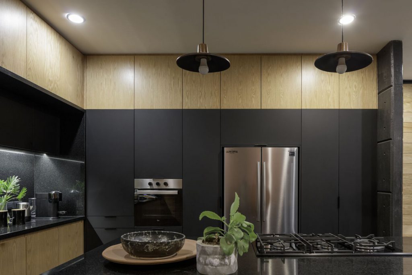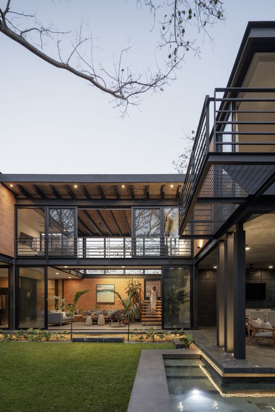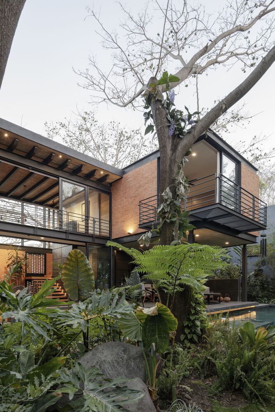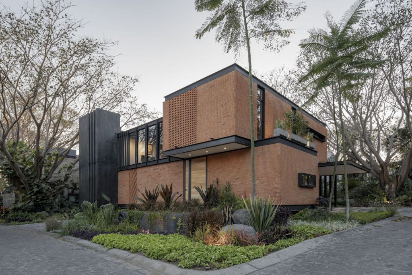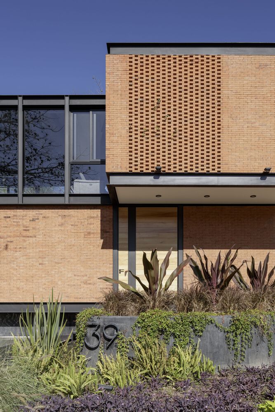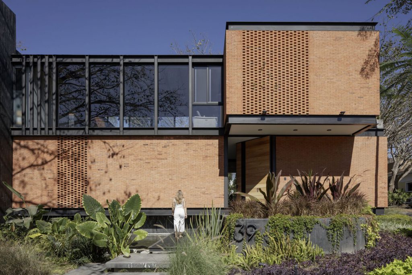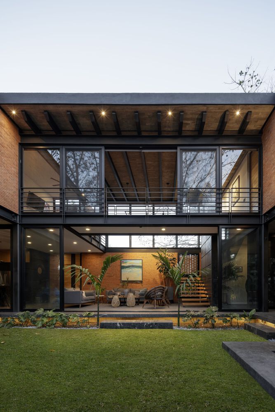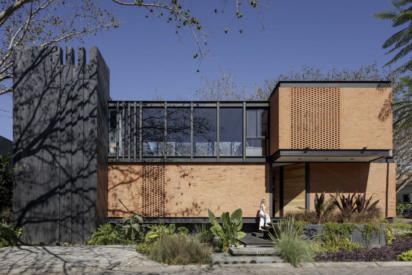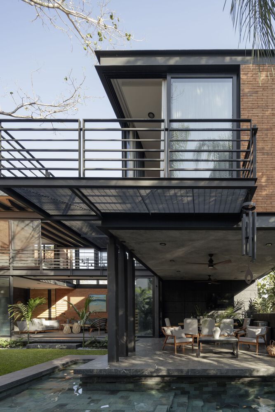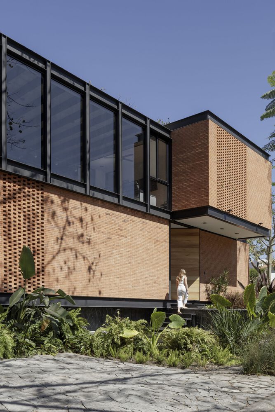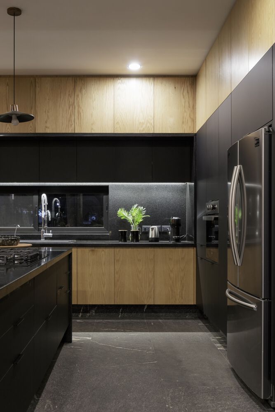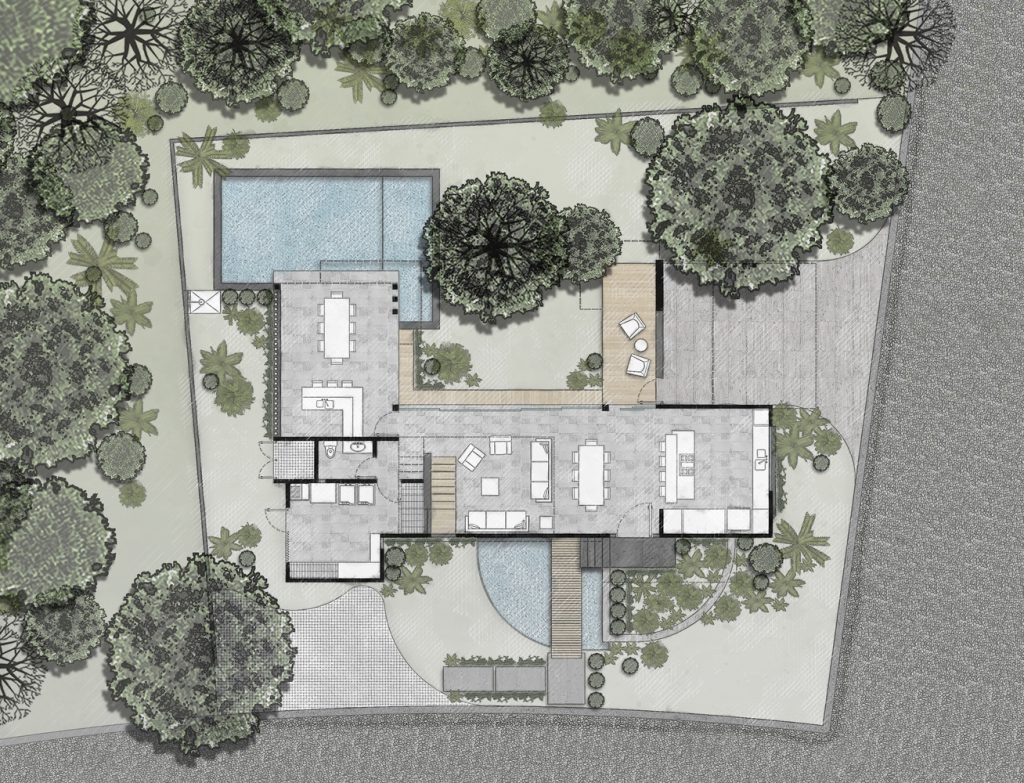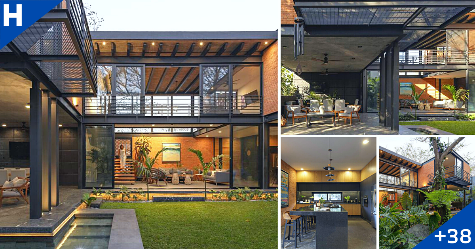
Architects: Di Frenna Arquitectos
Area :389 m²
Year :2020
Photographs :Lorena Darquea
Casa Mao set the standard to achieve a perfect balance of contrasts. As you walk through the house, you experience a discreet and subjective dialogue in the middle of elements that oppose and at the same time generate an impeccable compound between them.
The characteristics of an open corner lot led the emplacement of the house to be partially closed to the outside granting the users with privacy and protecting the construction from its orientation to the sun.
This initiative allowed the project to open itself to the interior and the heart of the house, where the main views are directed to the rich jungle vegetation that surrounds the context. Parotas, palms, and the chosen materiality incite the sensation of freshness within a warm sub-humid climate such as the one in the city, Colima.
The east façade is restrained, closed, with two horizontal elements that do not reveal the rest of the volumes of the house, which enjoys a constant rhythmic meeting of monumental bodies varied in their materiality and dimensions.
The same statement was achieved on the ground floor of the house, which ventures with a double-height in the main entrance and opposes the same measured height in the rest of the areas.
Material selection obeys the analysis and observation of their natural behavior, this enhances the project with an almost imperceptible richness and is also prepared to age with dignity and unpretentiousness with the passage of time.
The ground floor contains the social areas of the program. The main entrance stands out for its double height, it is assertively interrupted by lightweight elements such as circulations designed in wood and ironwork; and finally leads to the pleasant view of the terrace, the pool, and greenery around.
The original concept of contrasts rounds off with the inclusion of lattices as a sculptural element in the project. These are the incomparable prototypes of balance between open and close, between solid and empty.
They grant the necessary visibility without letting aside privacy, and they become an irony for the structural language of the project, in which it was determined to fully expose the structure contrary to this smaller-scale element where what sustains it was hidden.
.
.
.
.
.
.
.
.
.
.
.
.
.
.
.
.
.
.
.
.
.
.
Credit: ArchDaily

