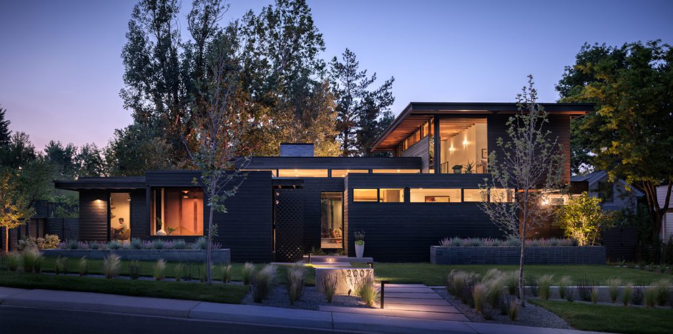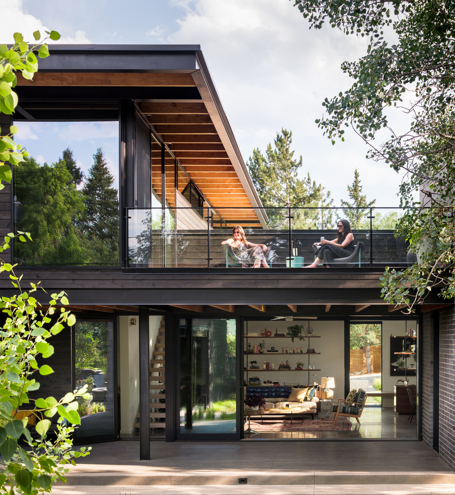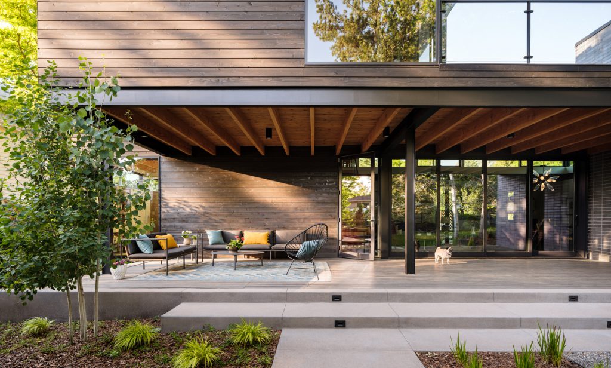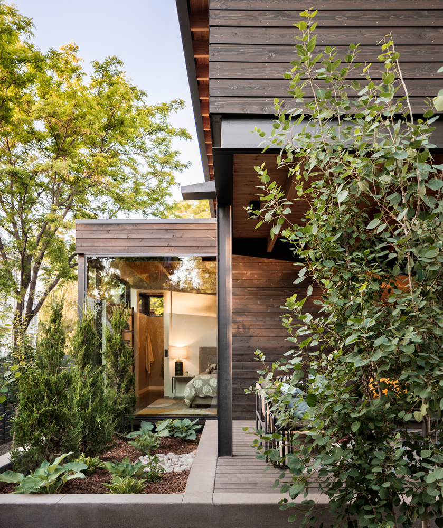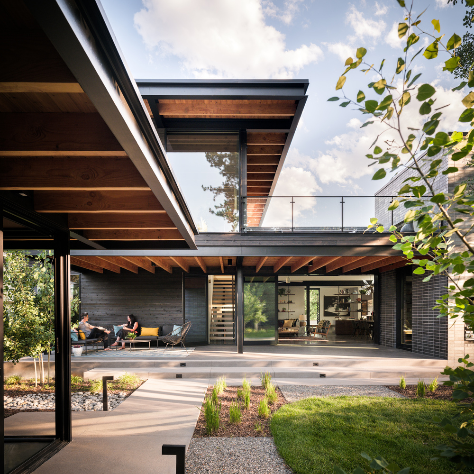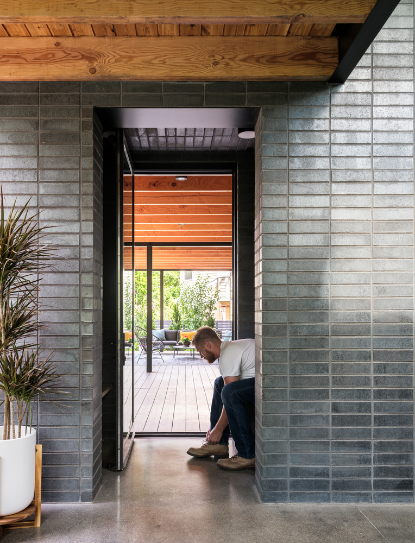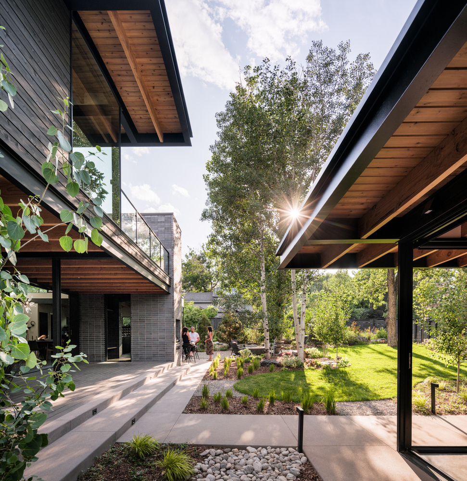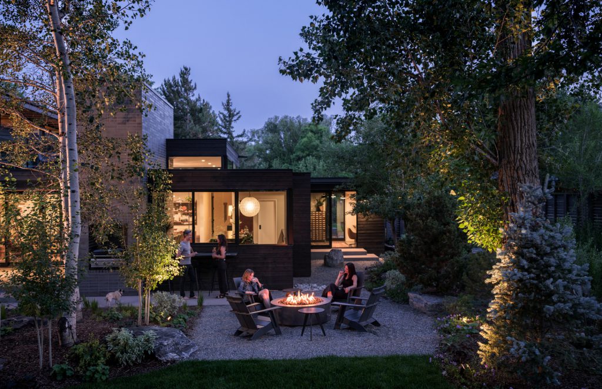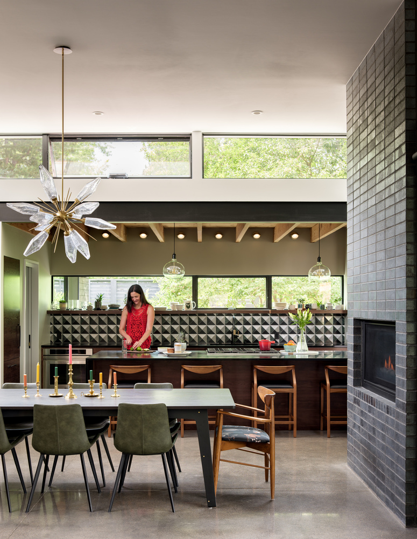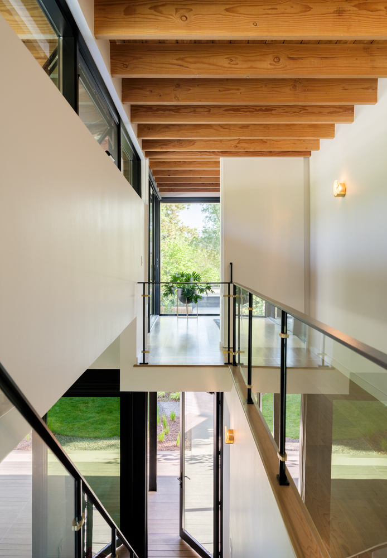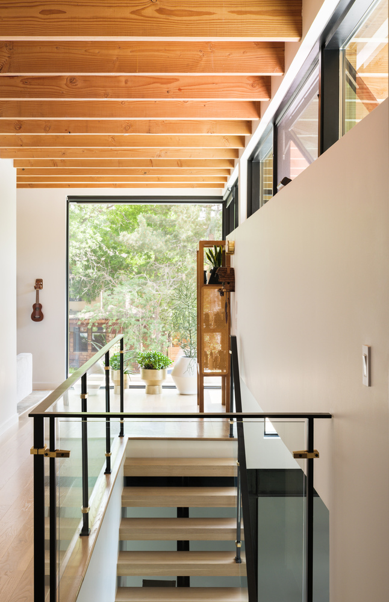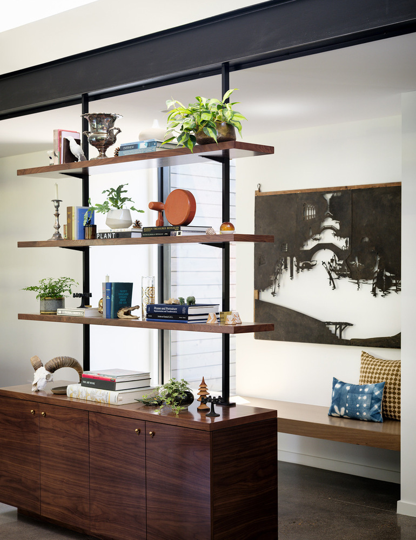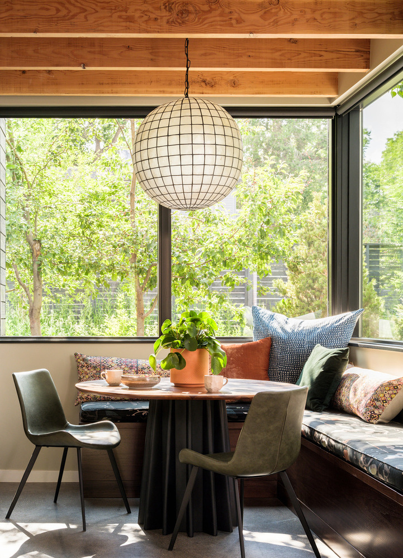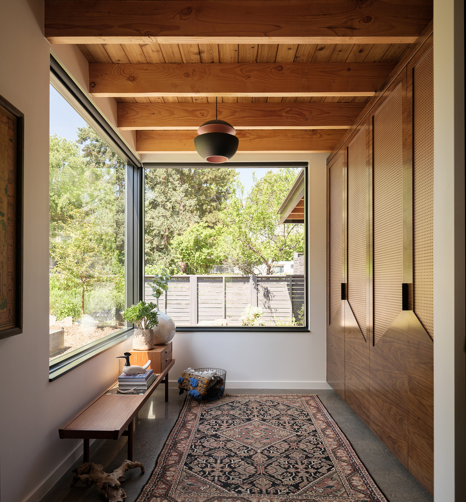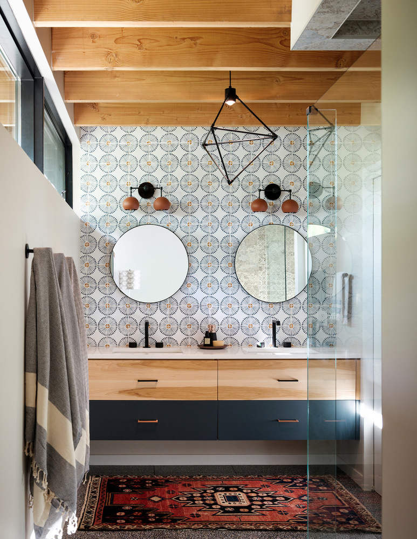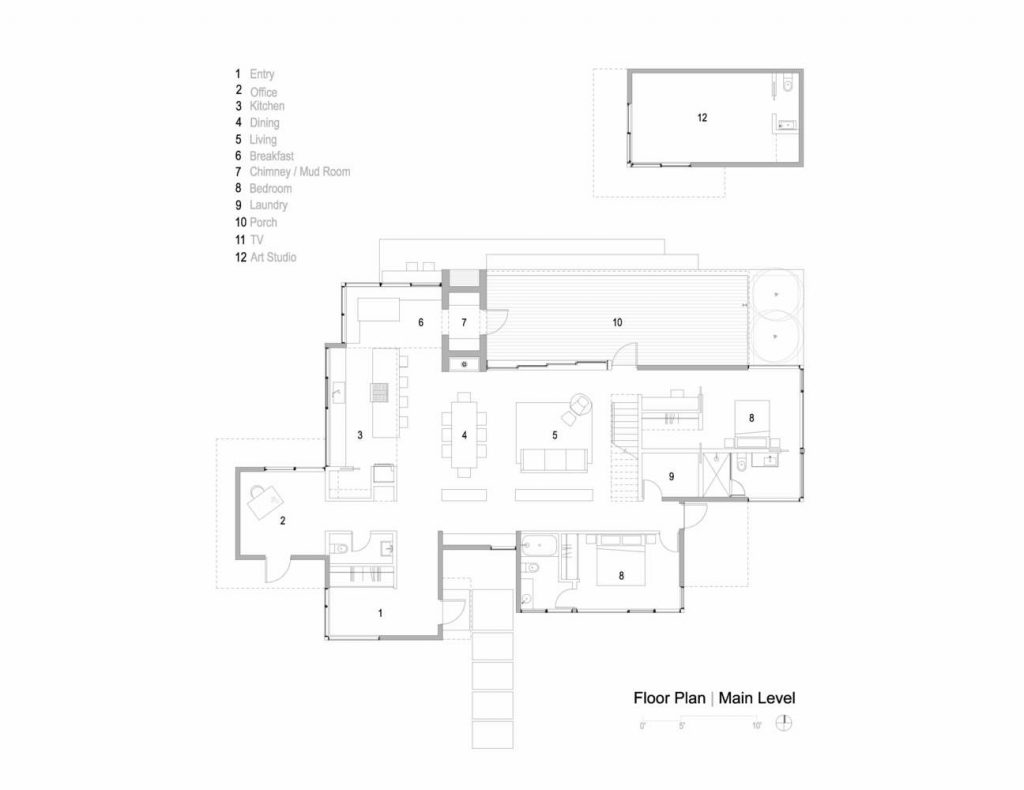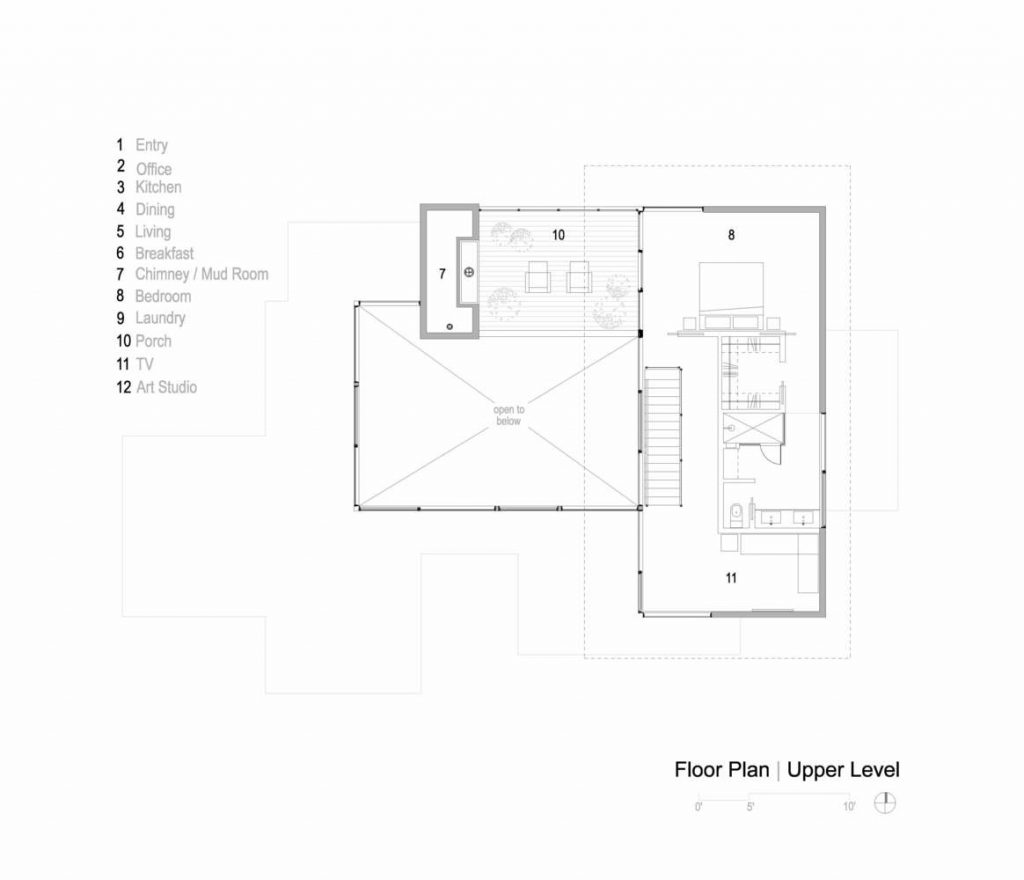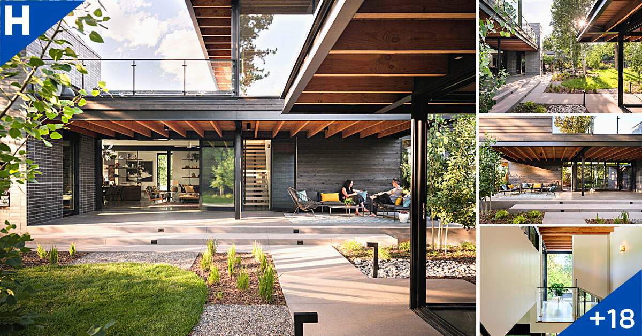
Architects: Renée del Gaudio
Area :3150 ft²
Year :2020
Photographs :David Lauer Photography
Mariposa Garden House transforms a 1940s ranch home into a house of gardens and light. The new construction is built on top of the existing concrete foundation of the former home.
The reuse of this foundation was seen not as a constraint, but as an opportunity. The project succeeds in its restrained approach to energy, materials, and size. The design minimally increases the original 1,750 square foot layout with higher ceilings, an open floor plan, and deep connections to the landscape.
New, energy-efficient walls rise from the original foundation and follow the precise footprint of the 1940s home. Preserving the foundation saved thousands of dollars in resources and reduced waste. An exposed concrete floor with radiant tubing creates highly efficient heating.
Window locations are carefully designed to keep the home naturally cool in the summer and warm in the winter. Clerestory windows draw in natural light and ventilation from all directions. An 8kW photo-voltaic array makes the home net-zero electric.
The design opens up the interior floor plan, placing cooking, dining, and living functions at the center of the home.
This central volume’s 12-foot ceilings and clerestory windows draw in natural light and ventilation from all directions. A 16-foot sliding door opens up to the main garden, expanding the boundaries of the room. The intimate spaces lay at the edges of this central volume.
Gardens at each turn of the footprint connect the rooms to light, air, and nature.
Heavy masonry and black-stained cedar siding ground the low form into the landscape. The upper bedroom and roof deck are a bird’s nest, perched up in the trees.
The focal element of the design is the two-story masonry chimney. Located at the heart of the home, the chimney serves multiple uses.
The owners pass through the masonry walls when entering the home from the rear. Turning to the interior, the chimney delivers a cozy fireplace to the living area.
Turning to the exterior, the chimney houses the outdoor cooking grill. Ascend upstairs and out to the master bedroom roof deck, and the chimney presents an outdoor fireplace for two.
.
.
.
.
.
.
.
Credit: Archdaily

