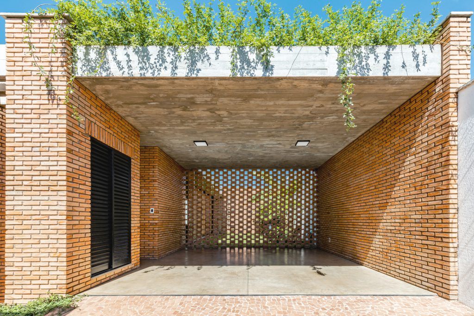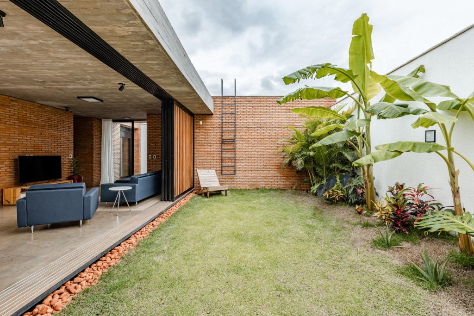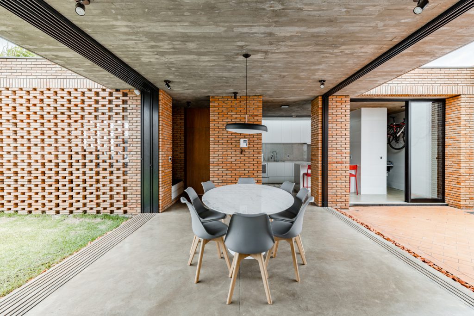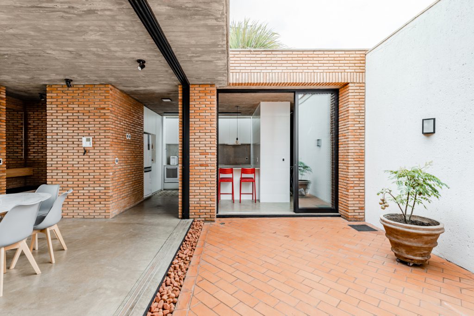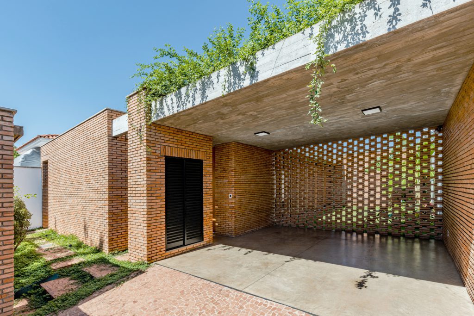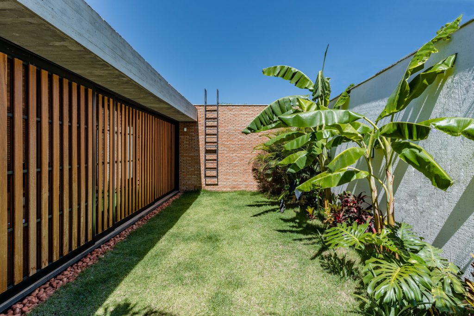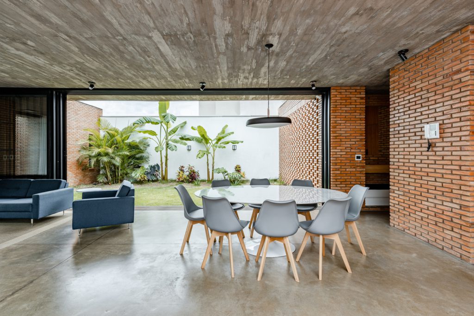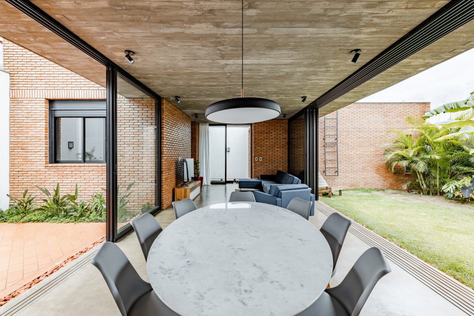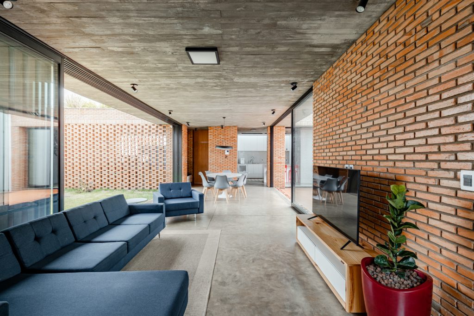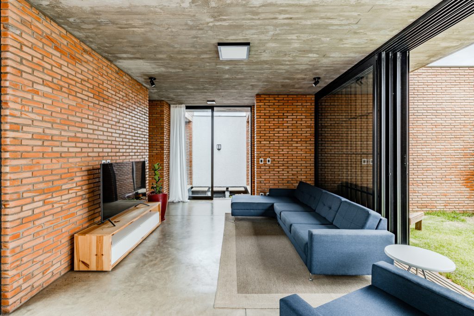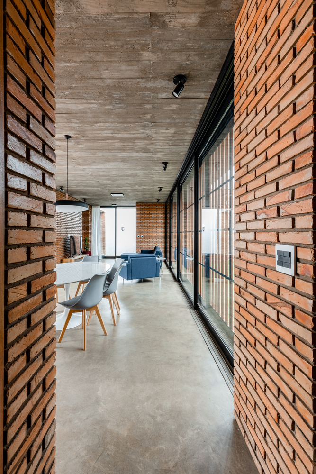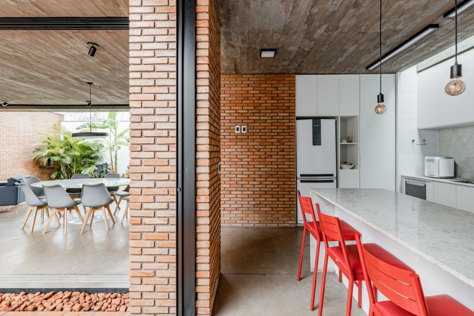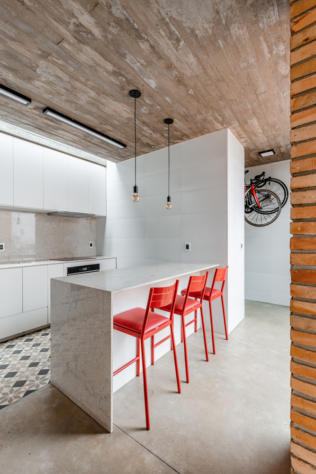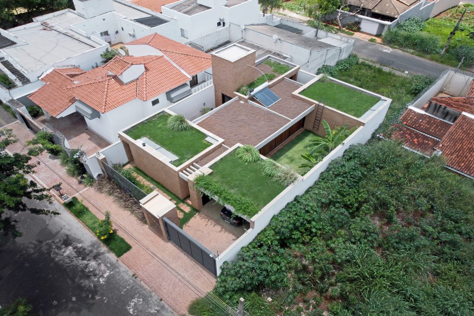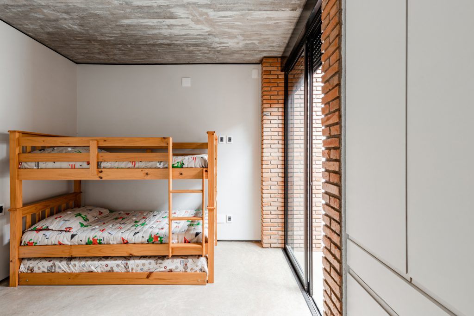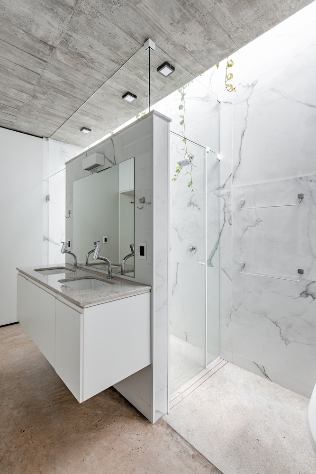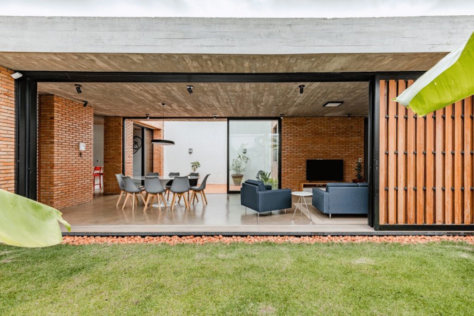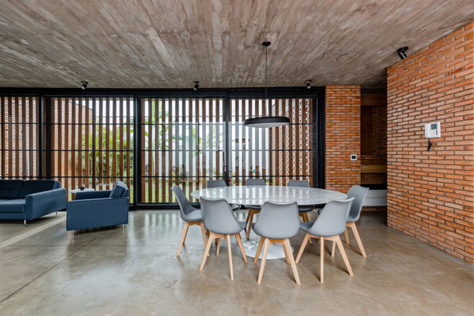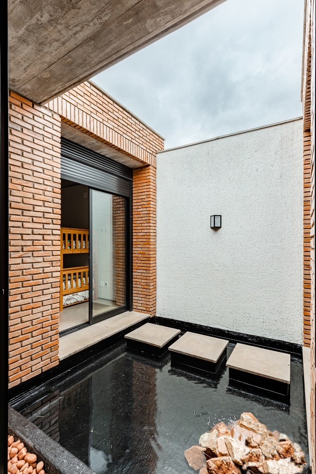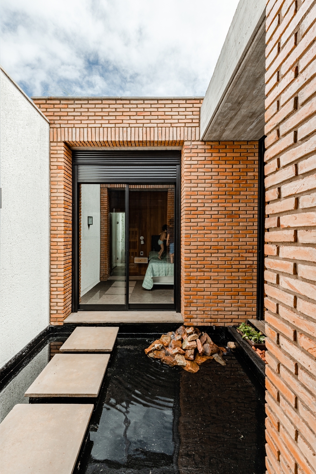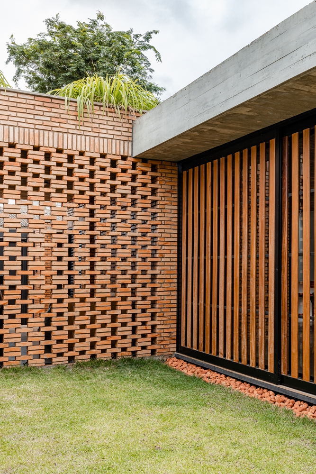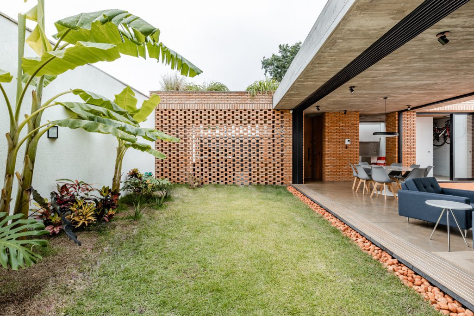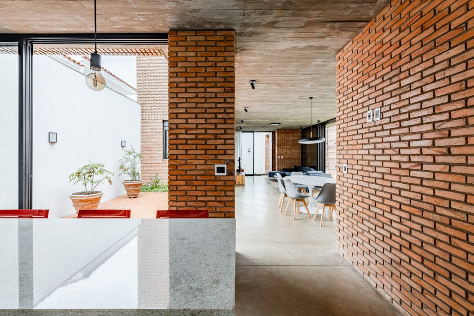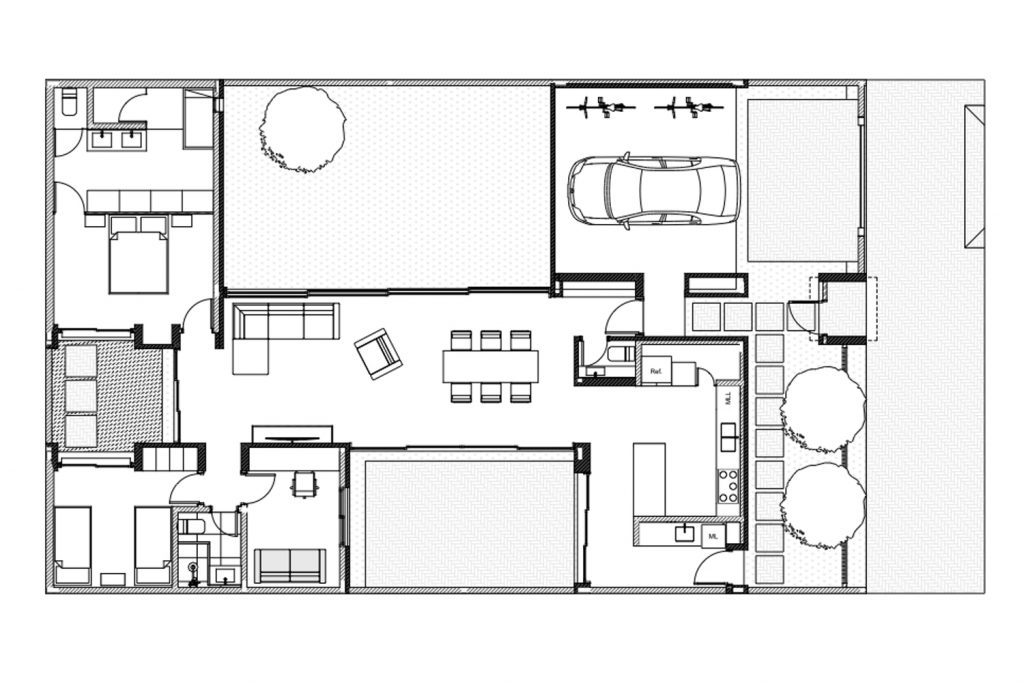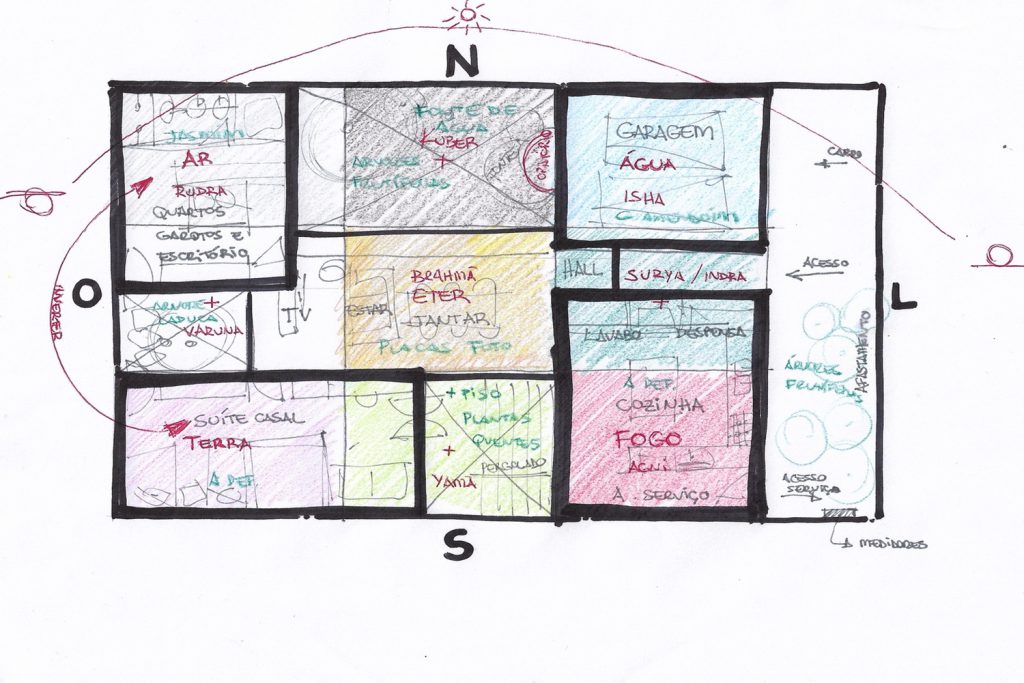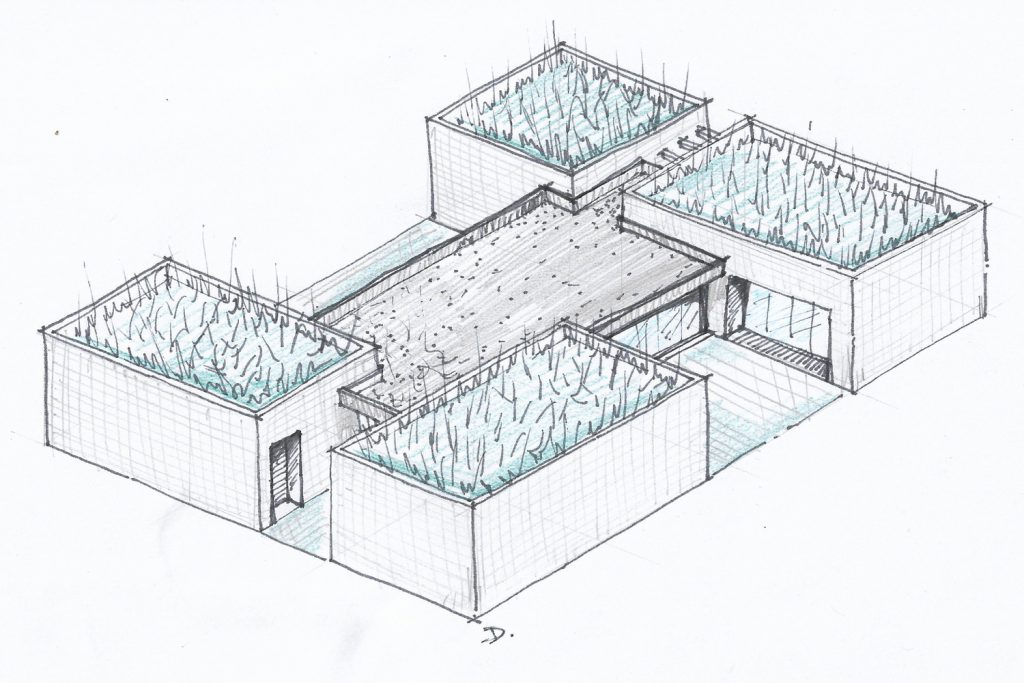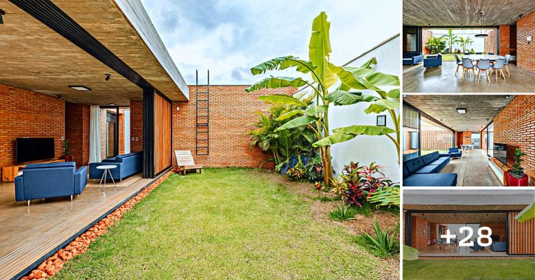
Architects: Diego Alcântara, Studio A108 Architecture
Area :155 m²
Year :2019
Photographs: Mak Cezar
The first request from the owners when hiring the architect was “I want a home”. This word “home” was very significant, as they did not ask for an ordinary house or with contemporary architecture.
They simply wanted to be happy there, and there is no better challenge. than providing happiness and well-being to customers through architecture. However, this was not the only challenge. In addition to the low budget, the house should not have more than 150m² on a 12×24 m plot with a 3 m slope, and yet, provide security and space for the couple’s children to play freely.
The concept is summarized in 4 blocks of bricks with garden cover, each with a functional environment and represented by an element of nature, fire, water, earth, air and ether.
A walkway over a reflecting pool connects the couple’s bedroom with the children’s, bringing moisture on dry days, which are common in the region, and refreshing the environments on hot days.
A woodcut concrete slab rests on the 4 blocks and at the same time connects them, creating the central environment for the family to live.
So, with a certain romanticism, we arrived at the final model. The use of concrete and exposed bricks provide nostalgia for the period when the owners studied at the University of Ahmedabad, India (designed by modernist architect Louis Kahn).
There are also references to the childhood lived in the interior, the simple houses with adobe walls and burnt cement floors, the free landscaping like in the grandparents’ house, with fruit trees, ferns, aloe, aromatic herbs and banana trees.
The couple’s mysticism and faith made it possible to use ancient Indian architectural techniques such as Vastu-shastra, orienting the environments according to the cardinal points to provide balance and good energies.
Passion is the last name of the owners of the house. However, it could very well represent the passion that the architect dedicated to this project, following the entire work, personally finalizing every detail.
Or the passion for the challenge, the chosen materials, the passion for the city, or it can simply represent that feeling of those who enter the house for the first time. Soon, they were all in love with the result.
.
.
.
.
.
.
.
.
.
.
.
.
.
.
.
.
.
.
Credit: ArchDaily

