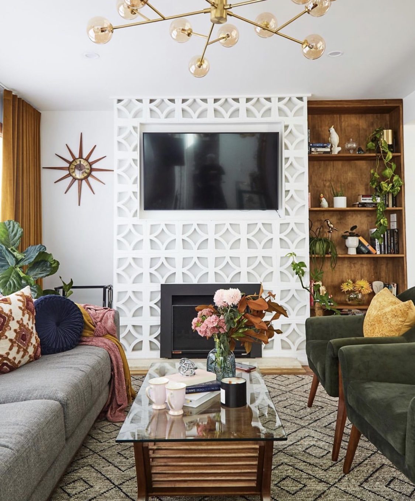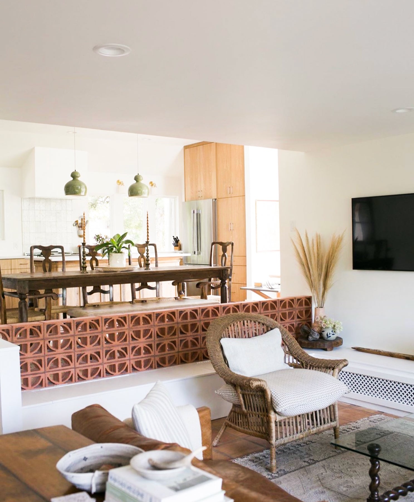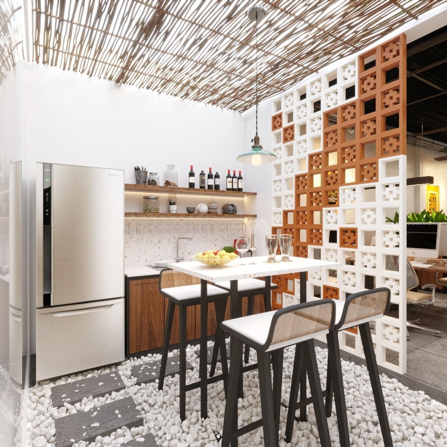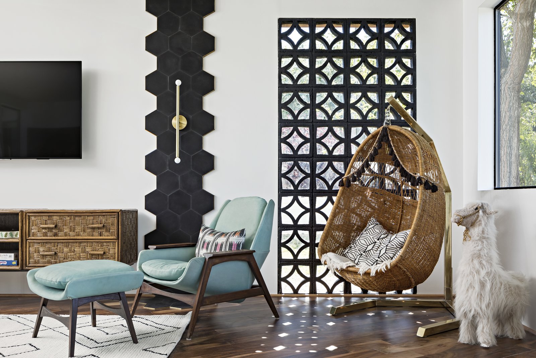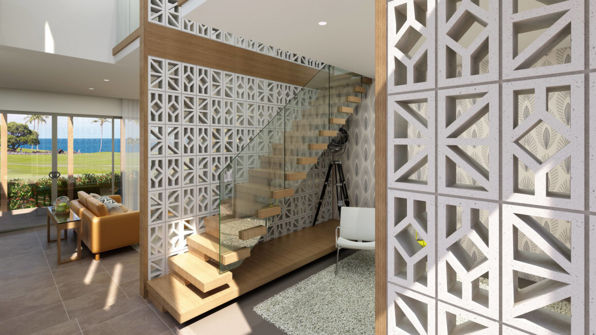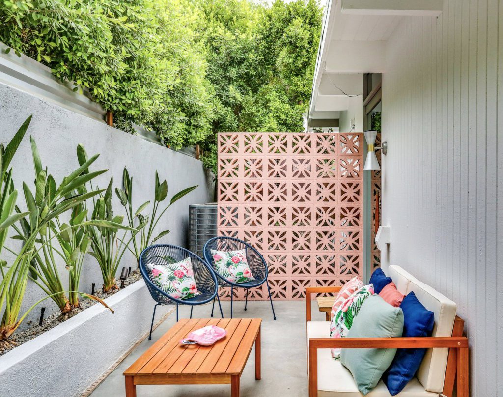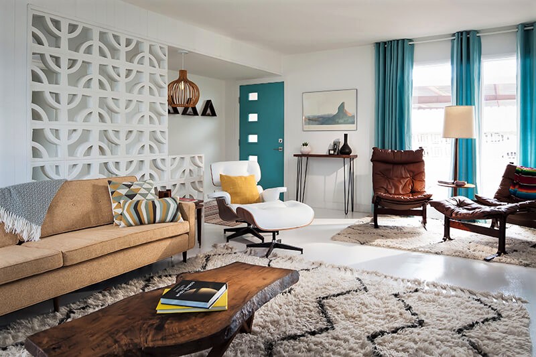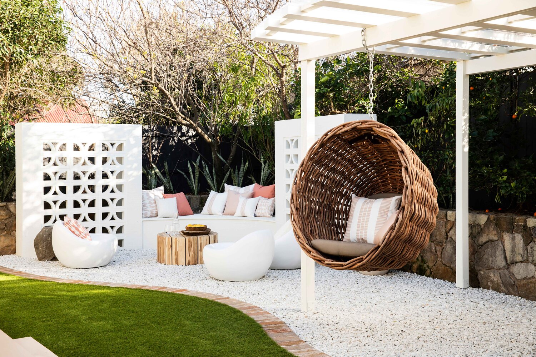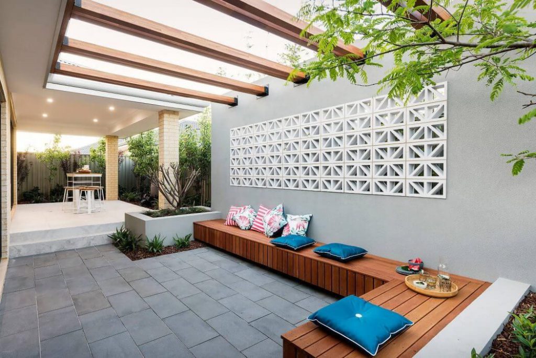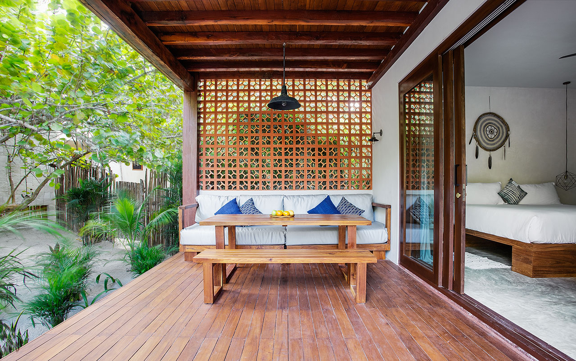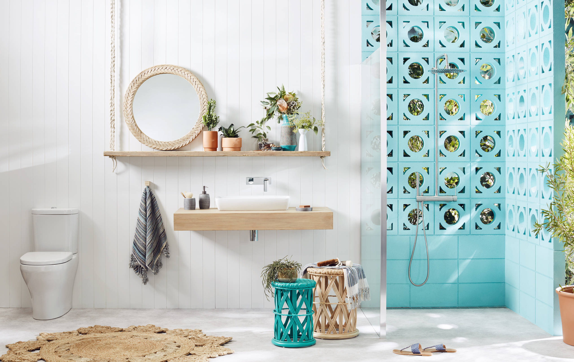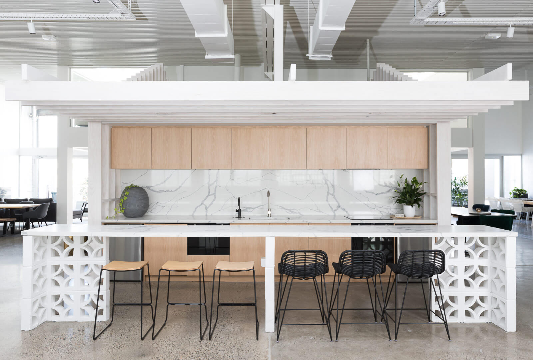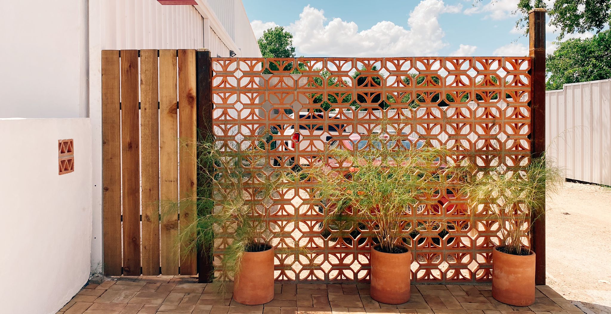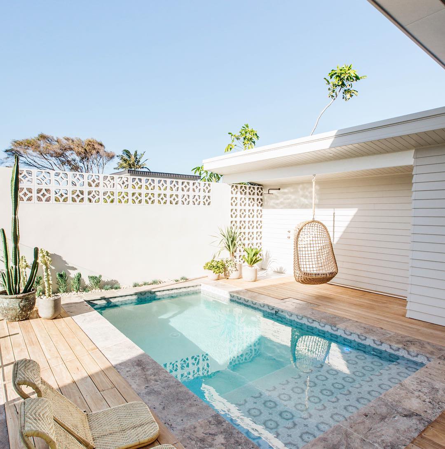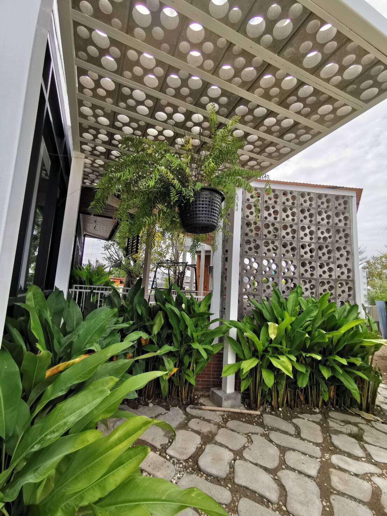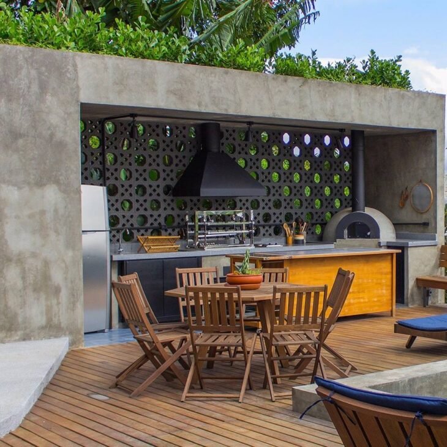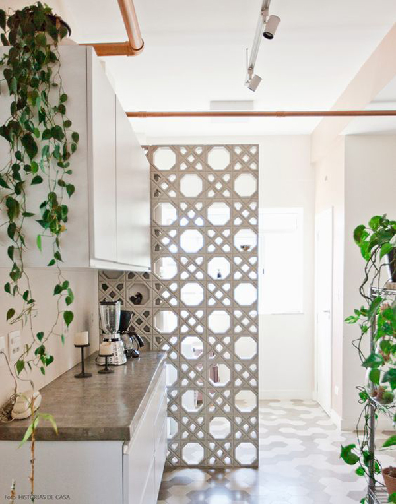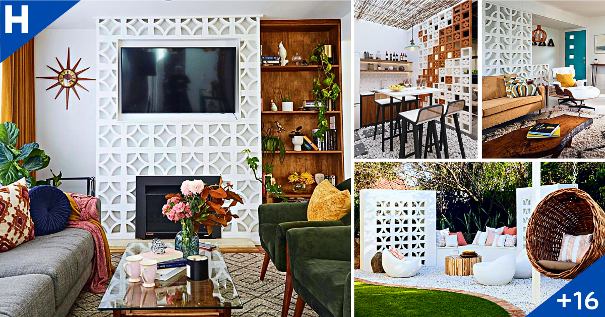
Houses with an open concept often apply a lot of ventilation to the walls and bulkheads. Maybe you’ve seen a wall partition with a motif cavity made of stone? This design element is also called a breeze block which has a function as an air circulation path and a barrier from sunlight.
Breeze blocks were first used in U.S.-American design and architecture in the 1930s, and rapidly gained popularity up until the 1970s. Most iconic, cement blocks were beloved (and have revived) in warmer climates.
Breeze blocks are the patterned blocks you may have seen covering the sides of buildings across the world. They can serve as a design accent in hip restaurants, or more recently in your neighbor’s backyard!
Besides from being pretty to look at, these architectural pieces can be functional, too. Breeze blocks balance the impact of sunlight and provide ventilation for outdoor patios and breezeways.
Breeze blocks are also often used by many people as room dividers or to add aesthetic accents to a dwelling, especially the outside.
There are various designs of breeze blocks, the motifs and patterns on the holes also vary so that it allows you to choose the breeze block that best fits the concept you want to display.
This iconic product may not be new, but its beautiful, geometric play on light and shade, its value as a screen, and its durability as a building material are being appreciated and applied in novel and vastly varied ways.
While breeze blocks are beautiful and functional, they are not designed as structural units (no breeze block load bearing walls).
.
.
.
.
.
.
.
.
.
.
Credit: Pinterest

