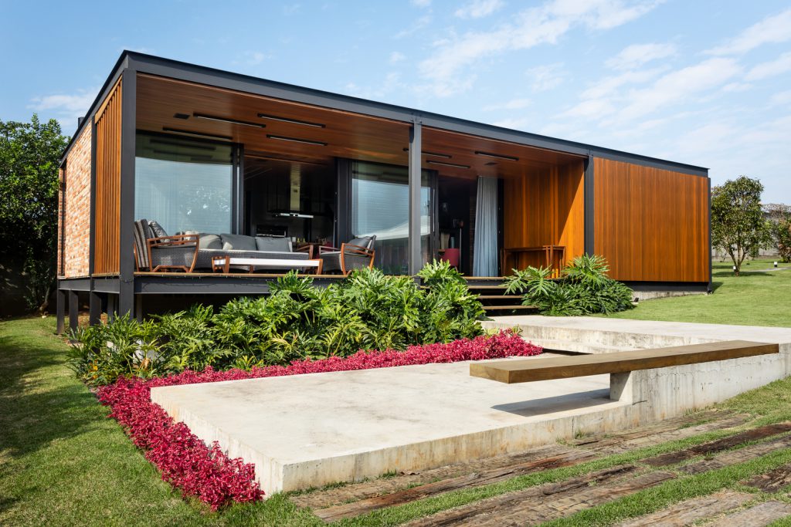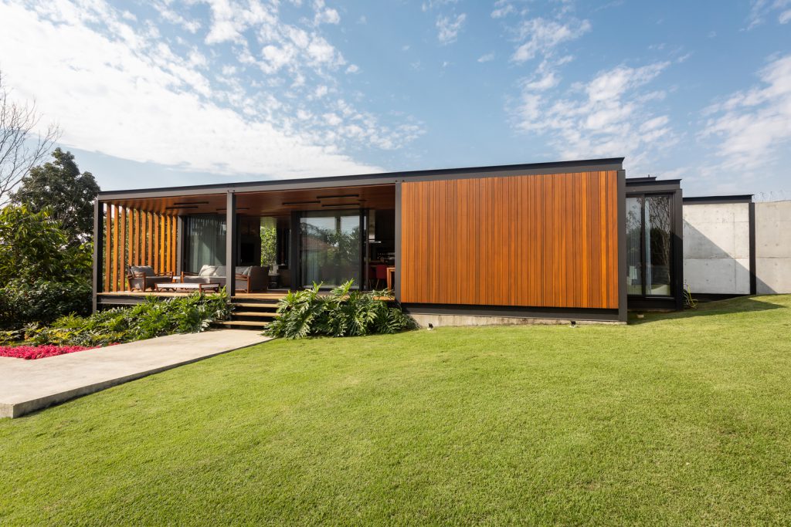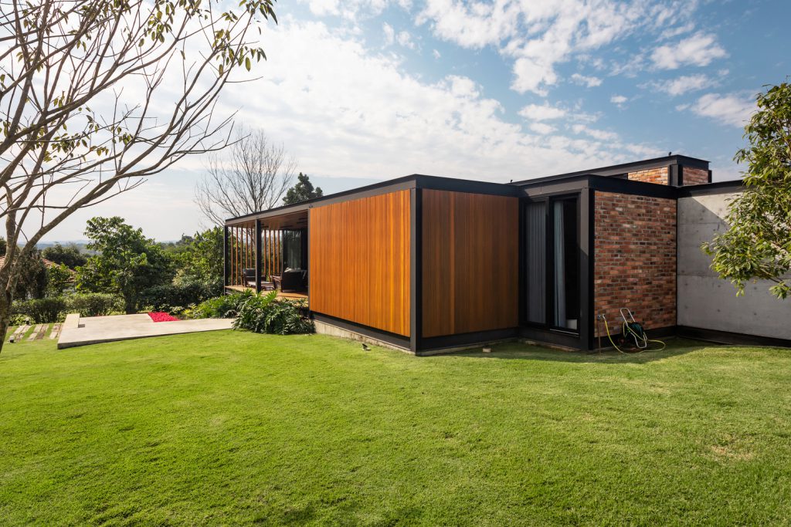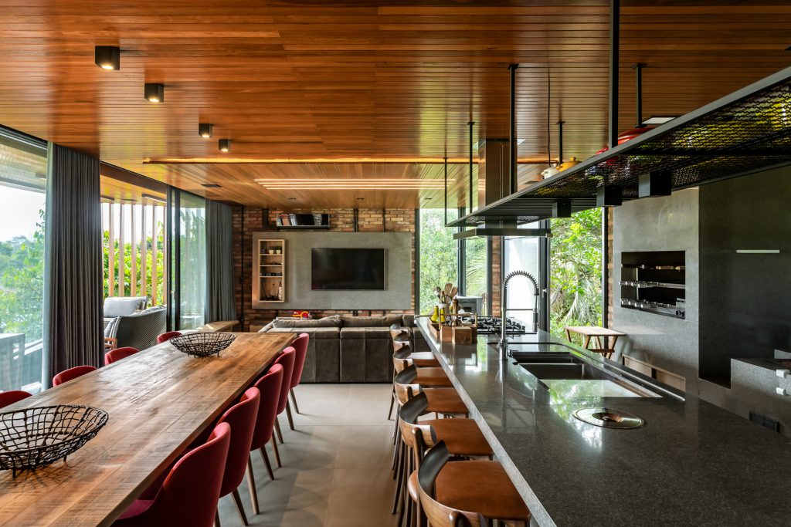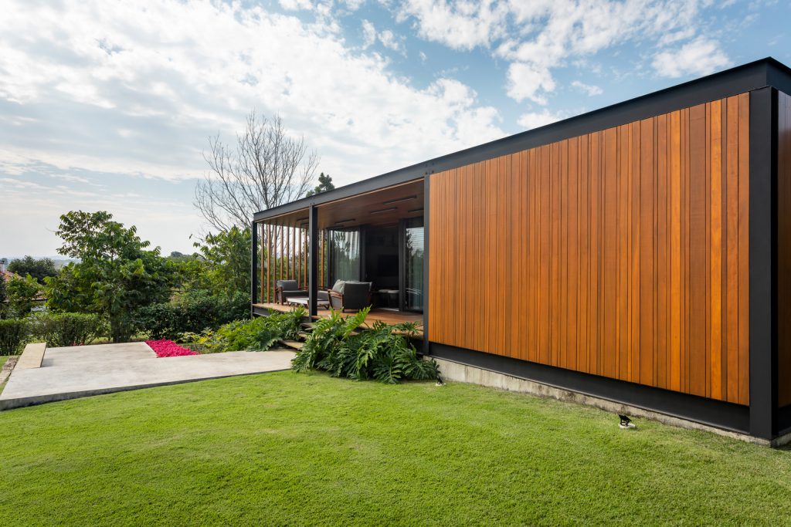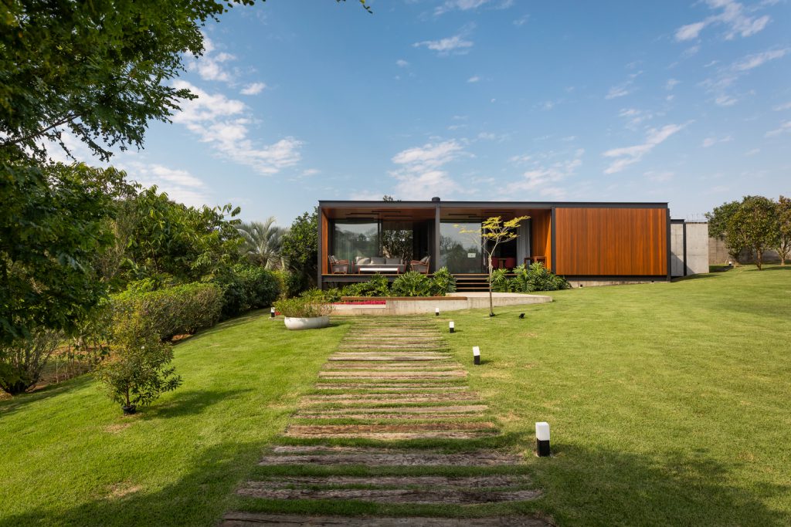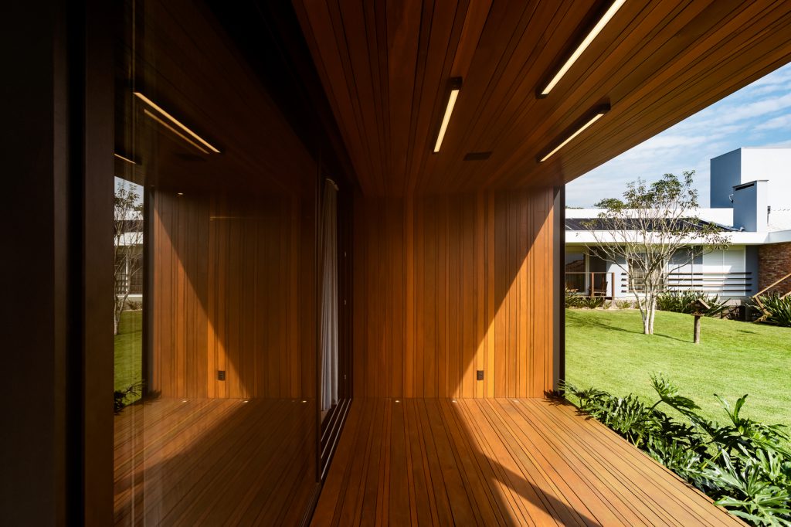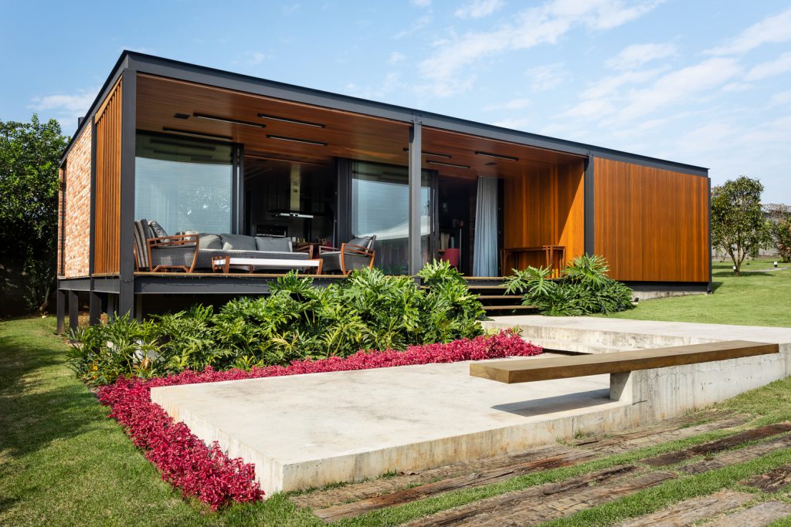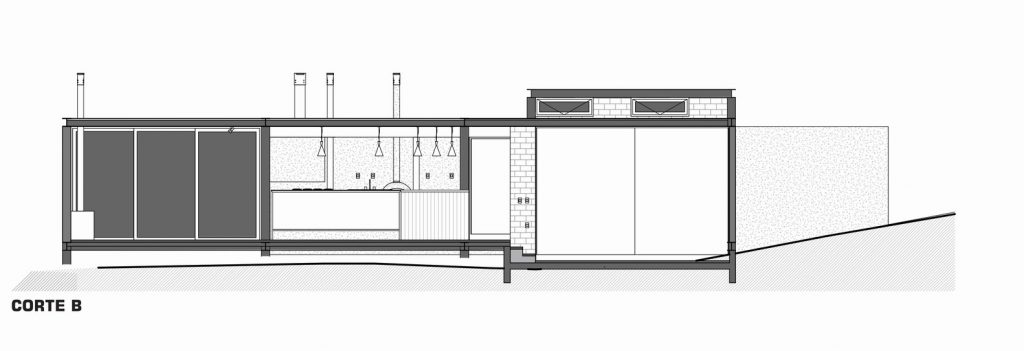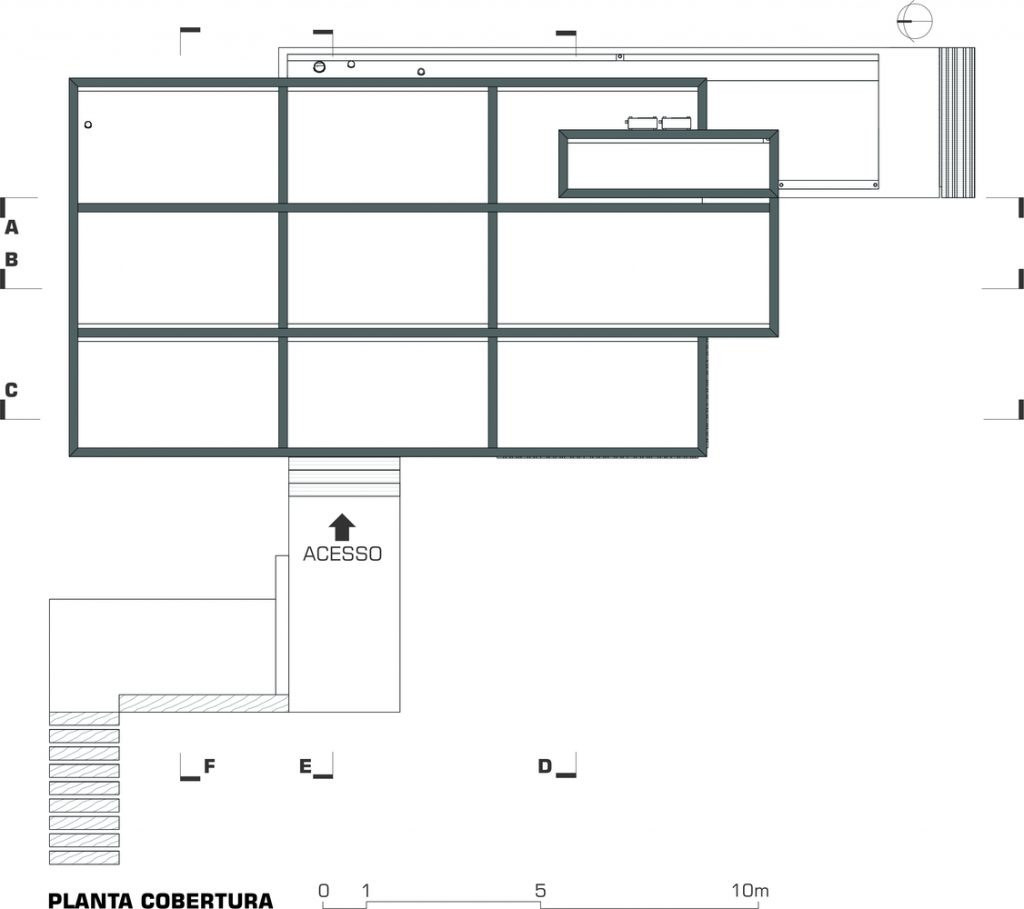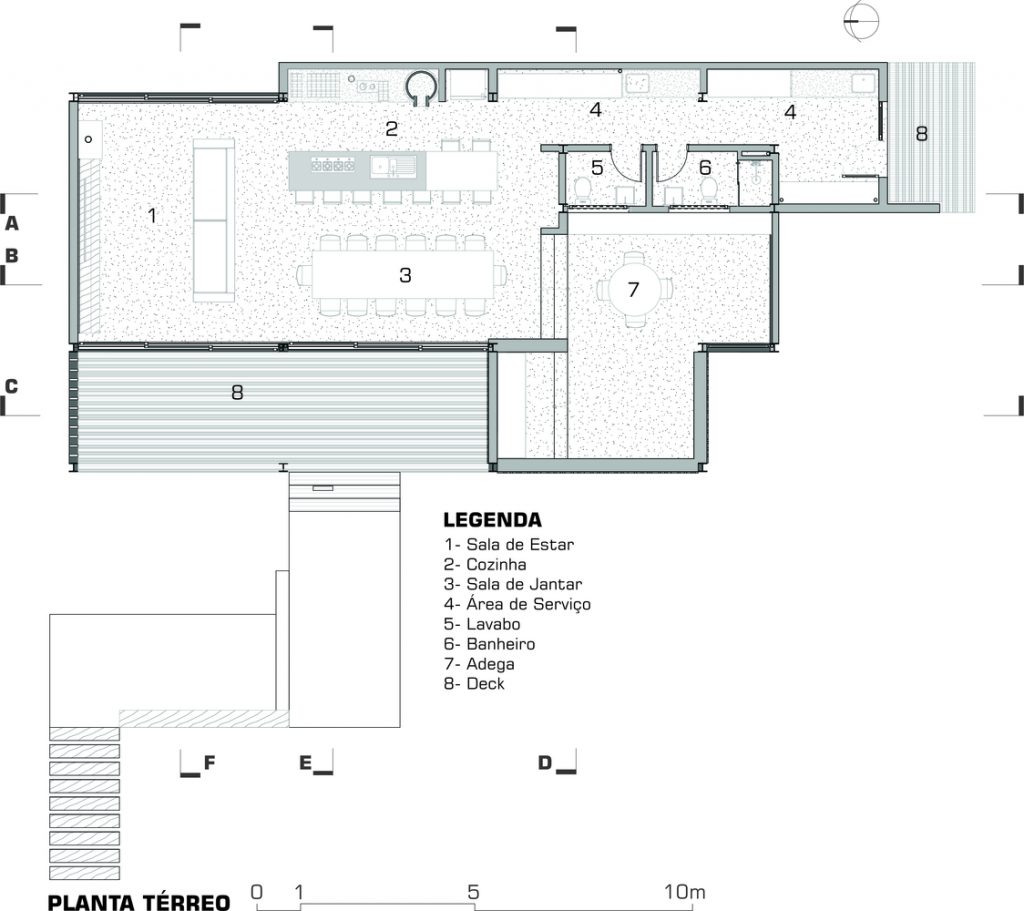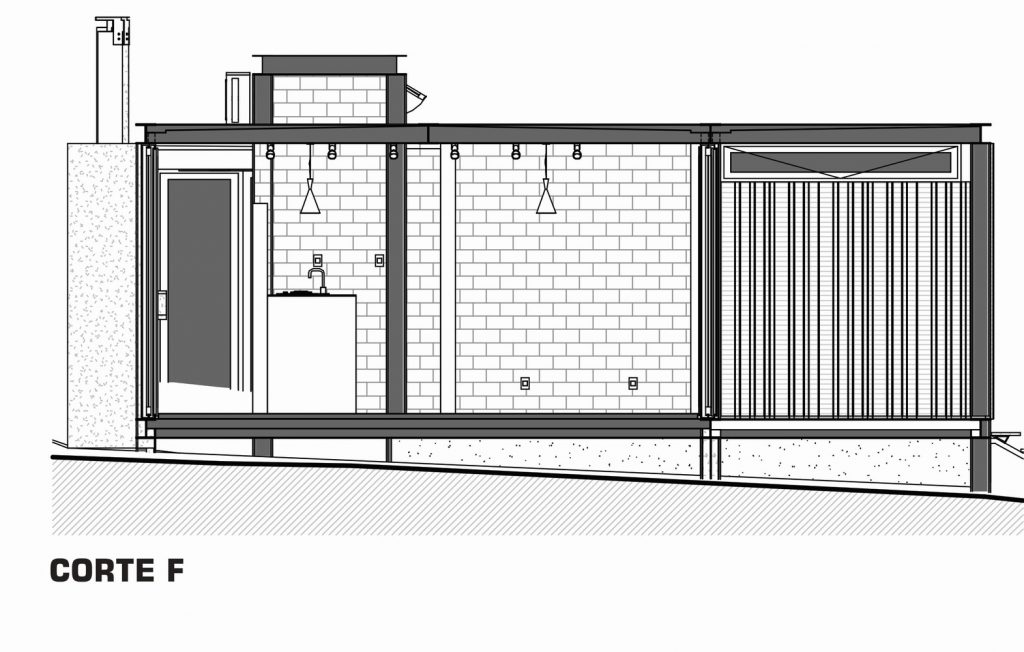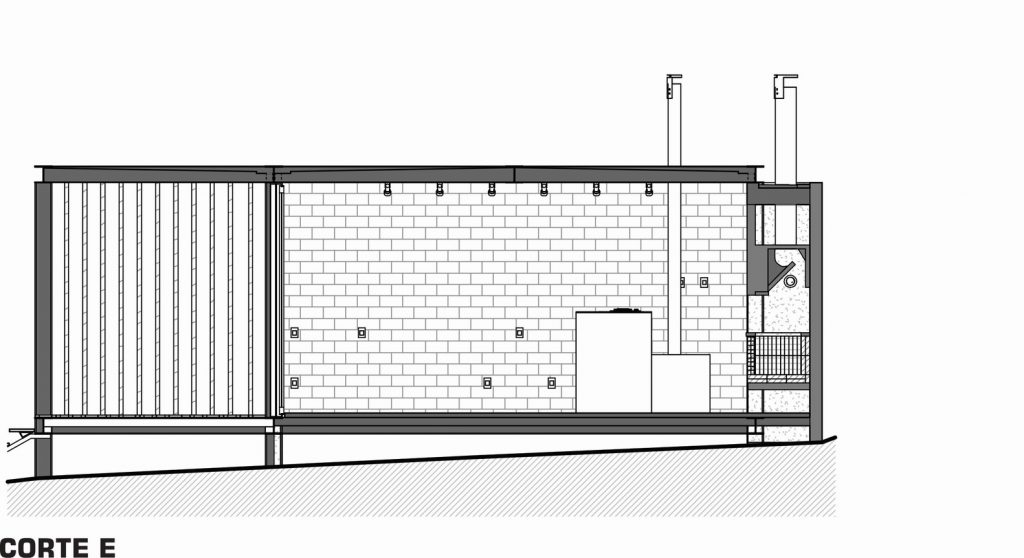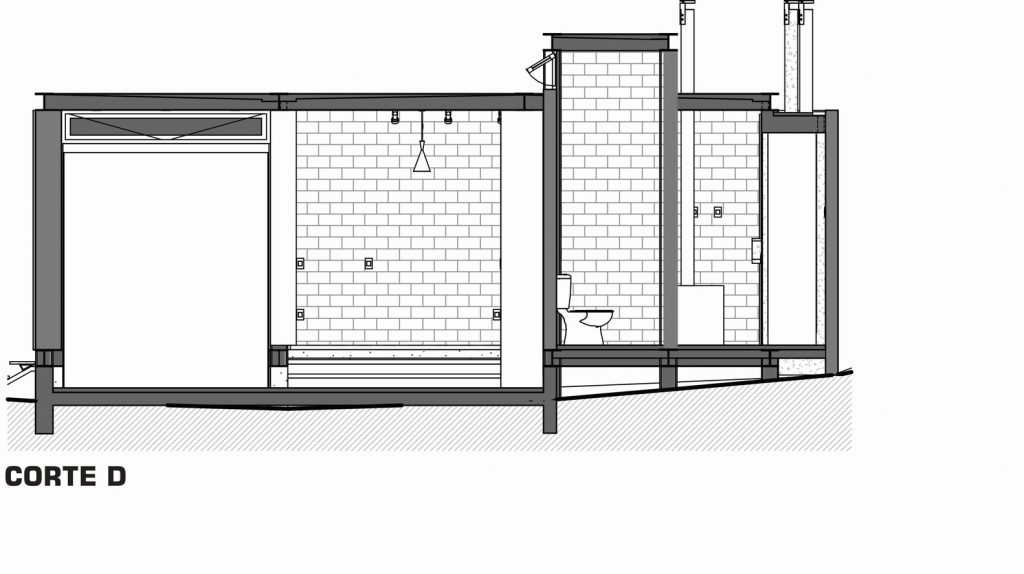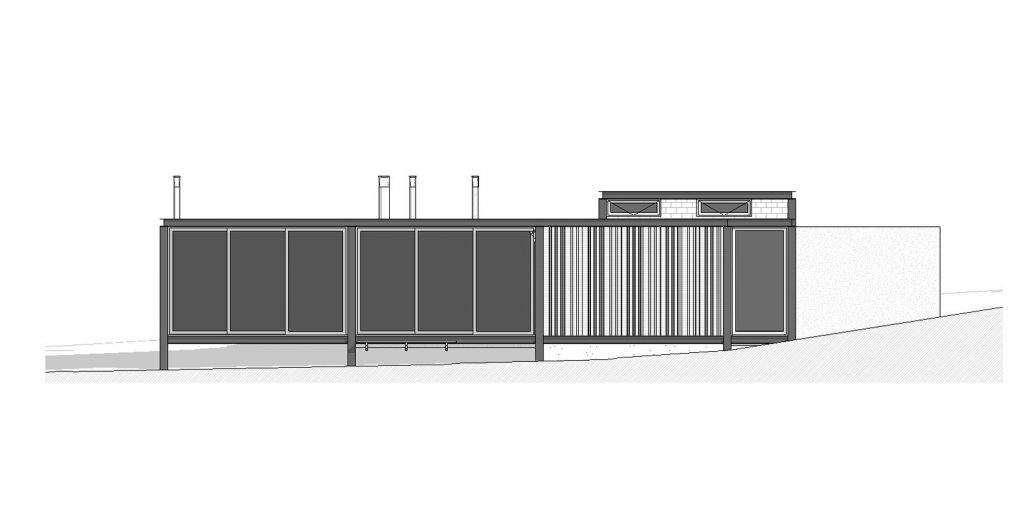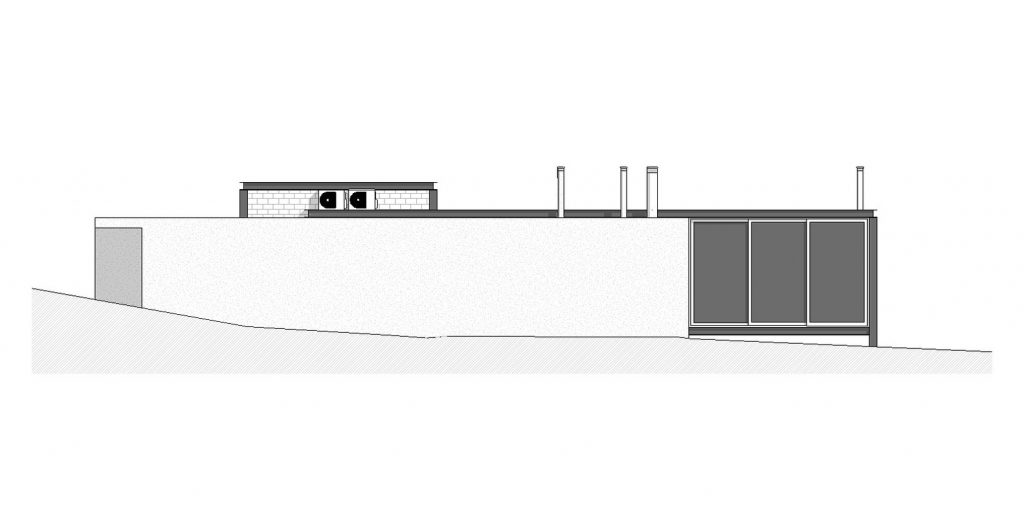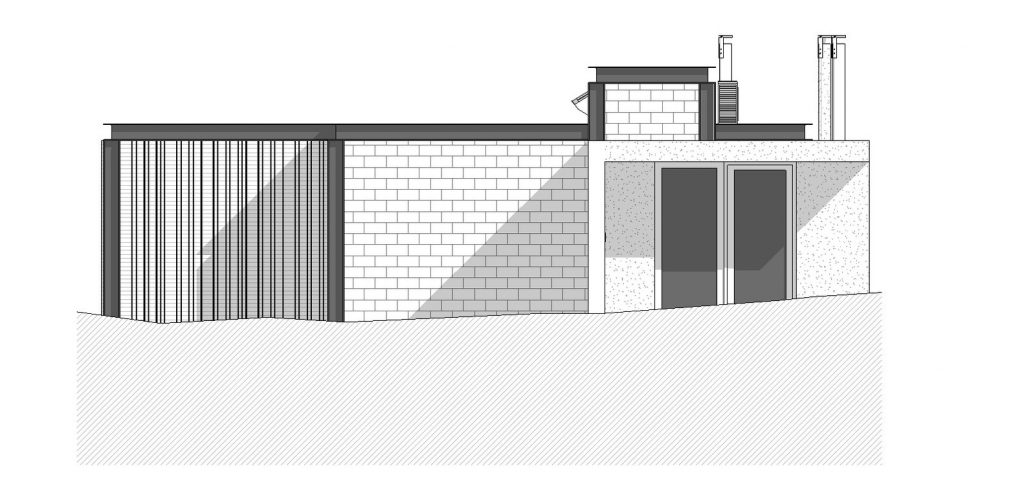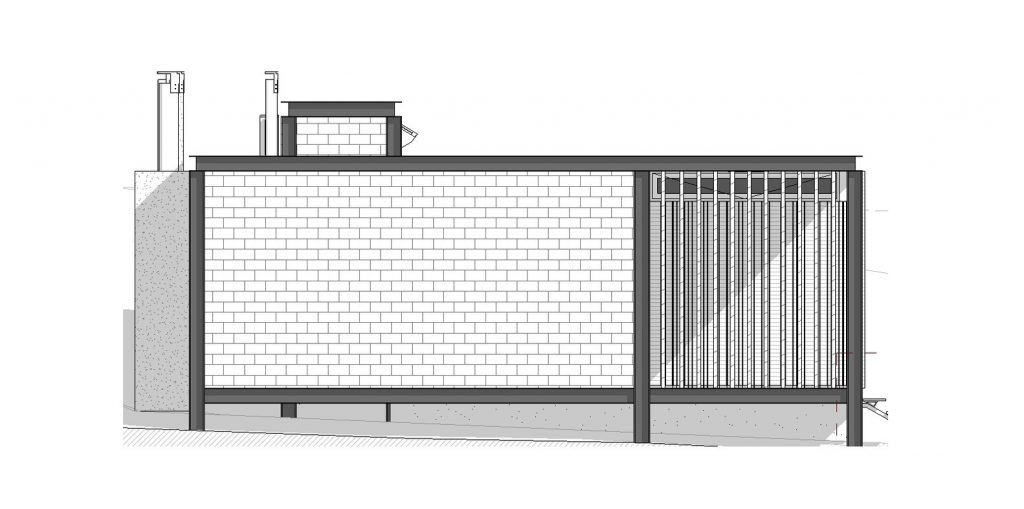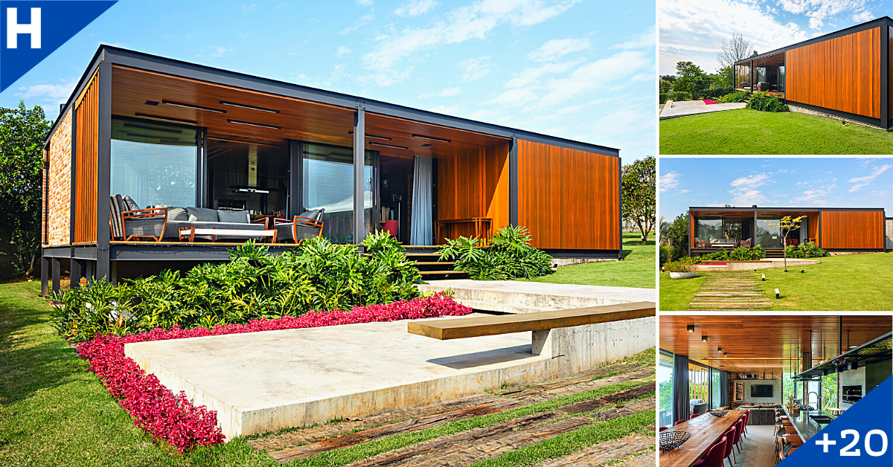
Architects : ES Architecture
Area :122 m²
Year :2018
Photographs : SLAPHOTOSTUDIO
The Dagostin Ballroom was designed to be a space for leisure and family gatherings attached to the residence.
The project is developed in a steel structure and with reuse of materials, the new architecture visually connects with the residence, forming a proposal of space thought according to the visual perspectives and bringing comfort and quality through strategies of ventilation and natural lighting that guide the main concepts of the office.
The main rooms are the living room, kitchen and dining room with capacity for 14 people comfortably seated at the dining table, in addition to 9 seats on the service bench in front of the barbecue and pizza oven.
A service area, a bathroom and a toilet support the services, a cellar and a deck complete the proposal’s atmosphere of tranquility and leisure. The contrast between the exposed bricks, the wooden cladding, the exposed concrete and the metallic structure mark the composition of the reuse of materials and the references with the residence.
The orientation of the openings and glass panels were designed to favor cross ventilation and the visual integration of the vegetation into the environment, the deck provides sun protection and forms a veranda with vertical gardens to welcome guests.
.
.
.
.
.
.
.
.
.
.
.
.
.
.
.
Credit: ArchDaily

