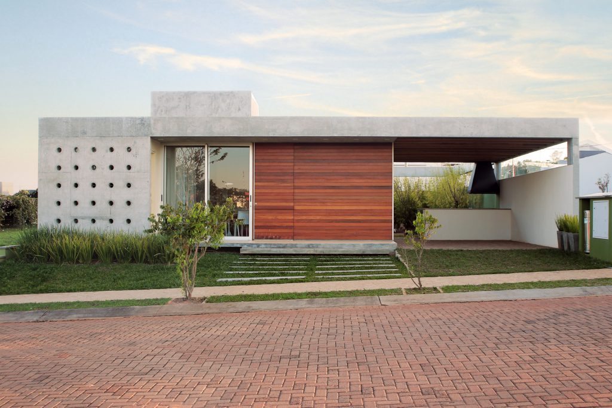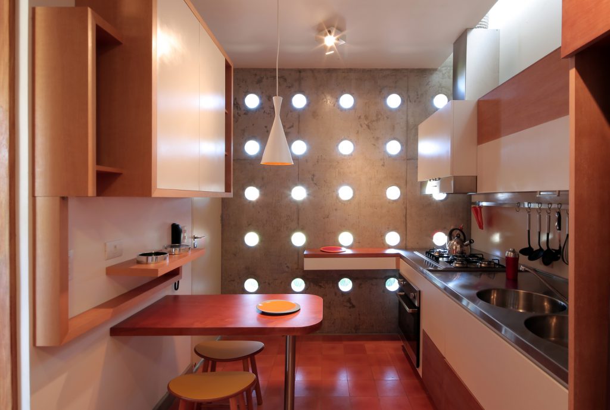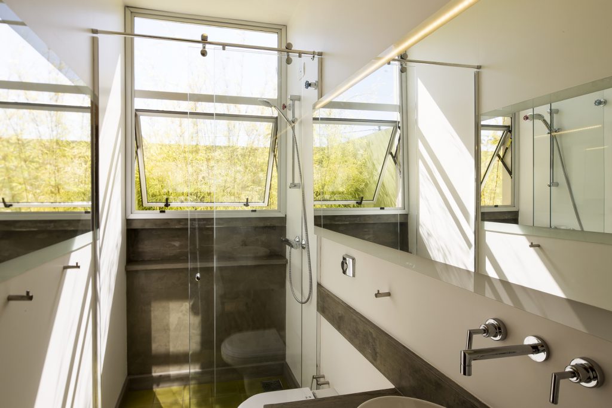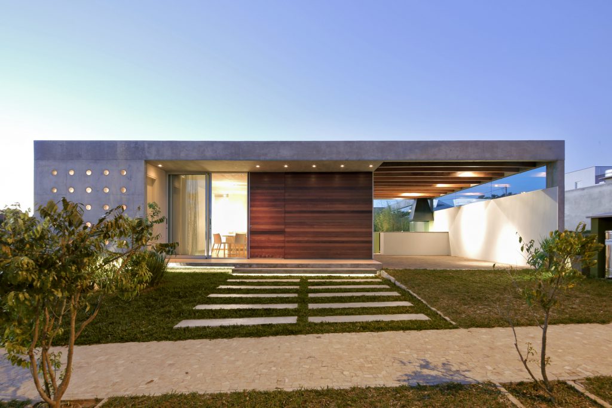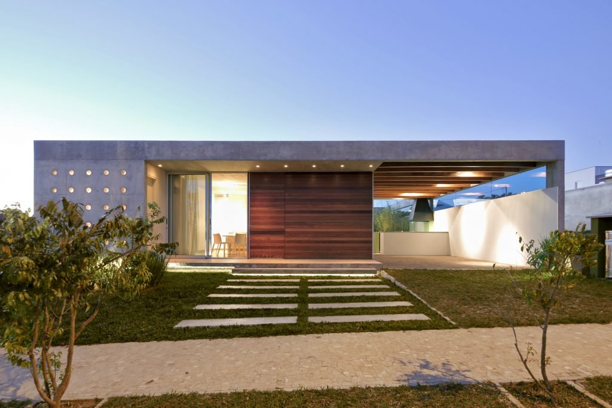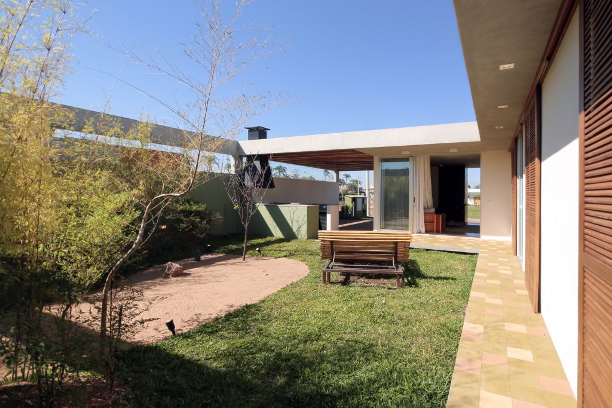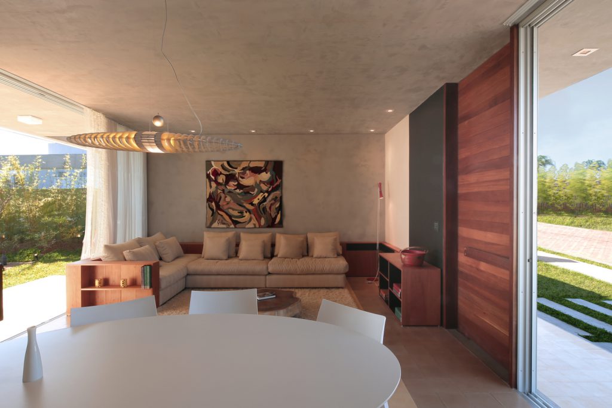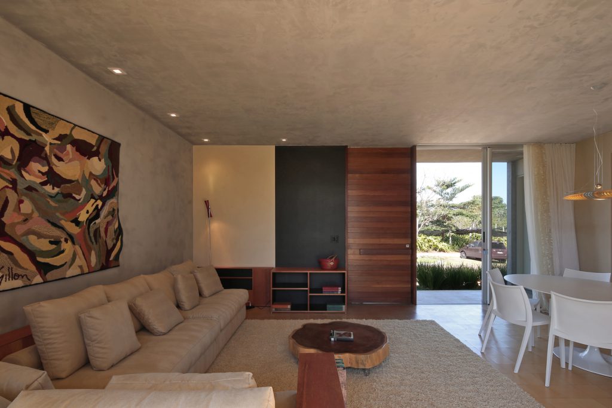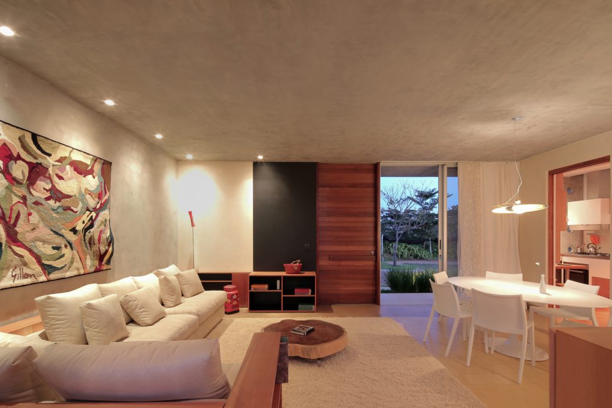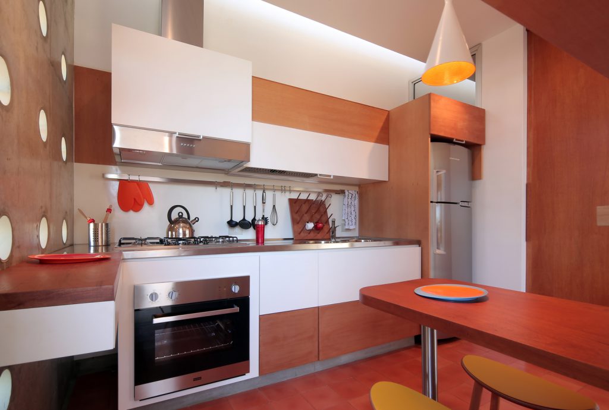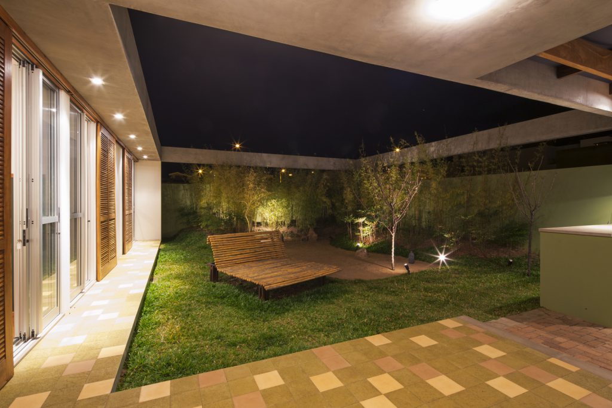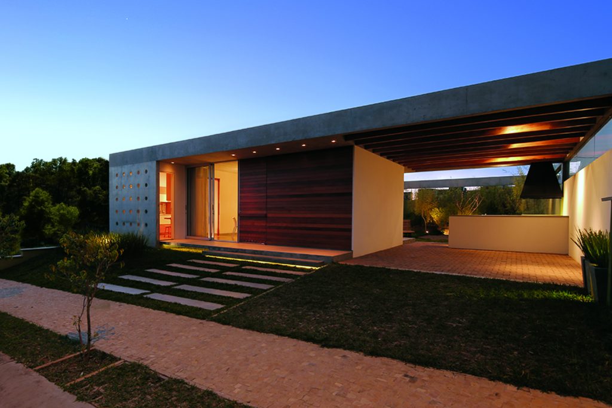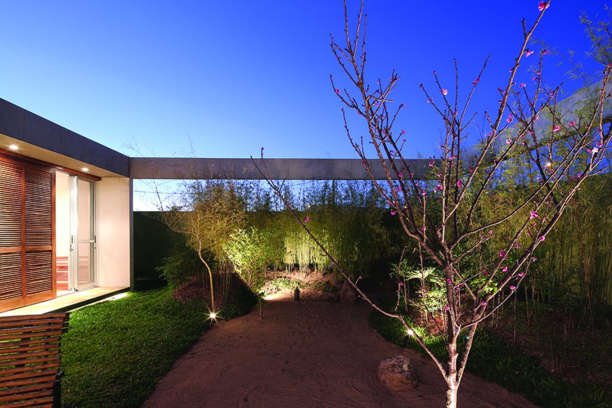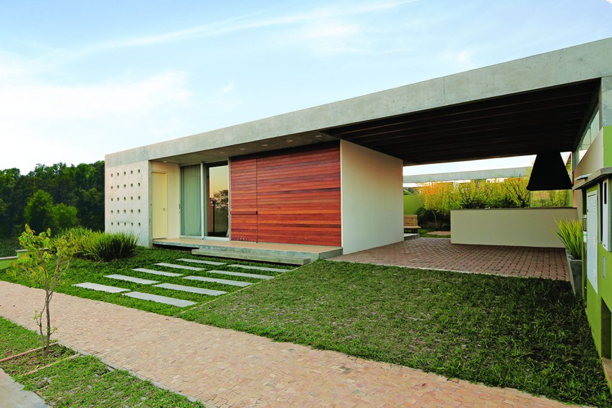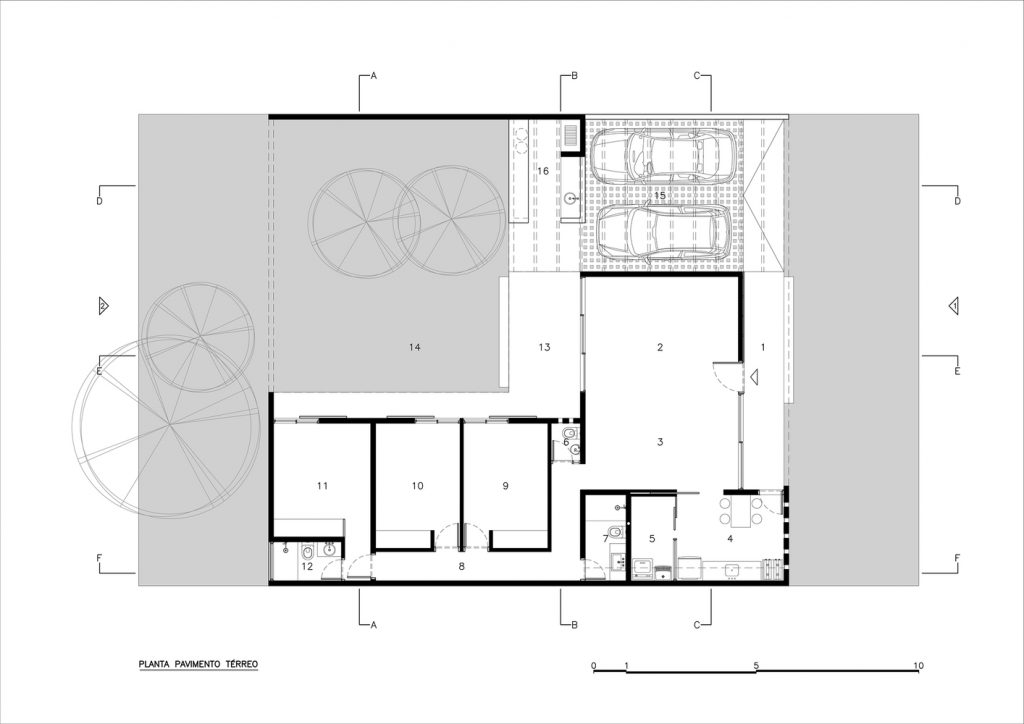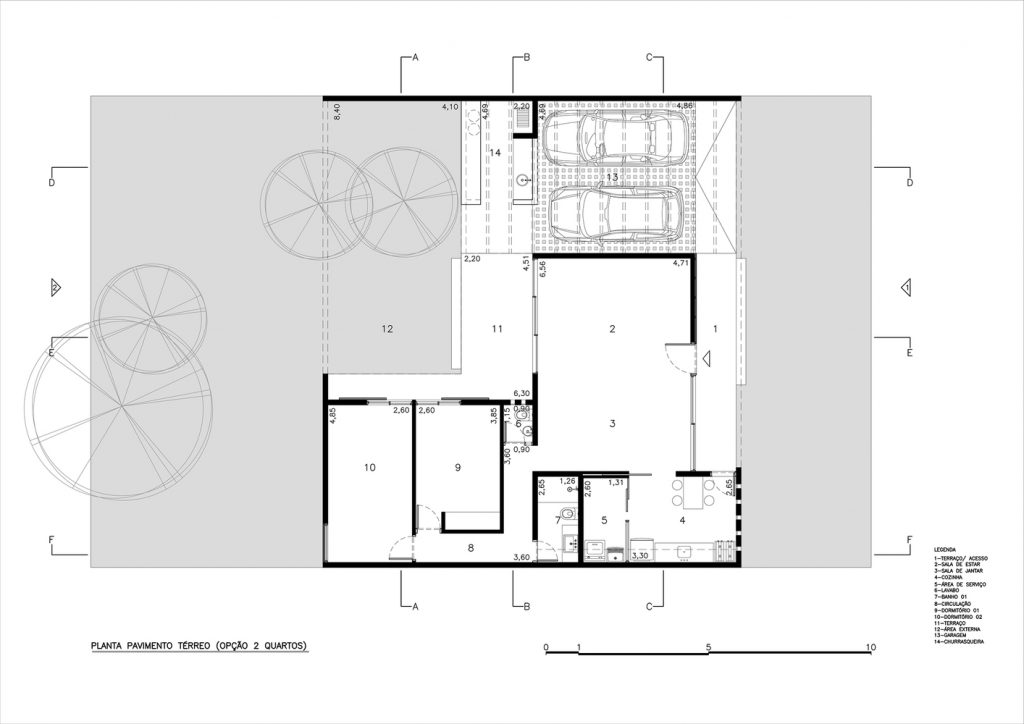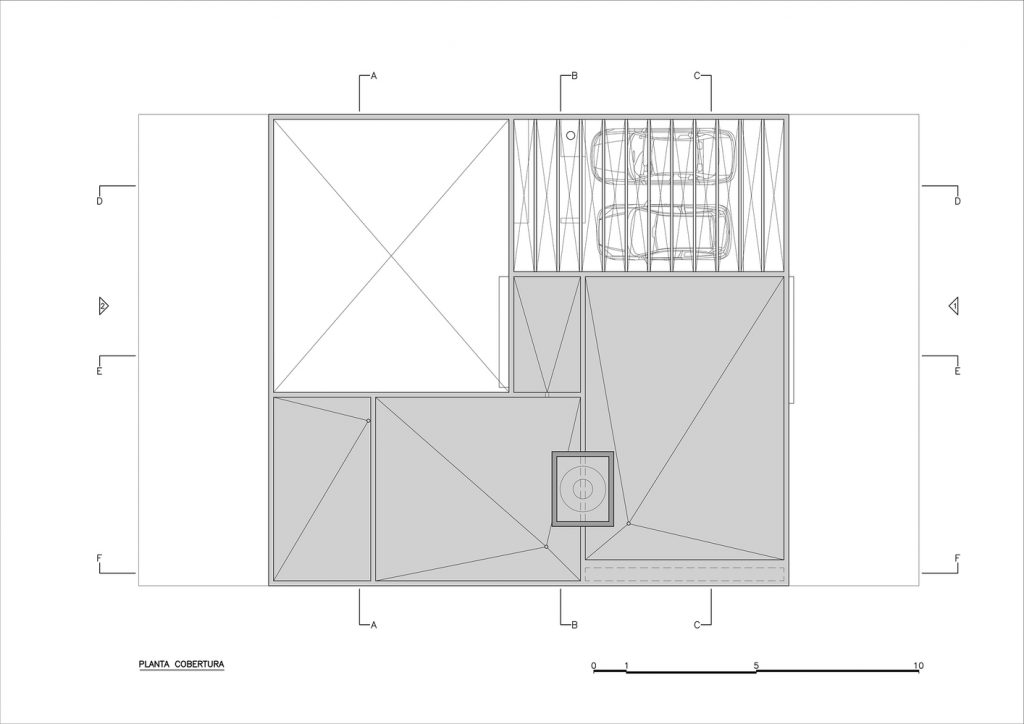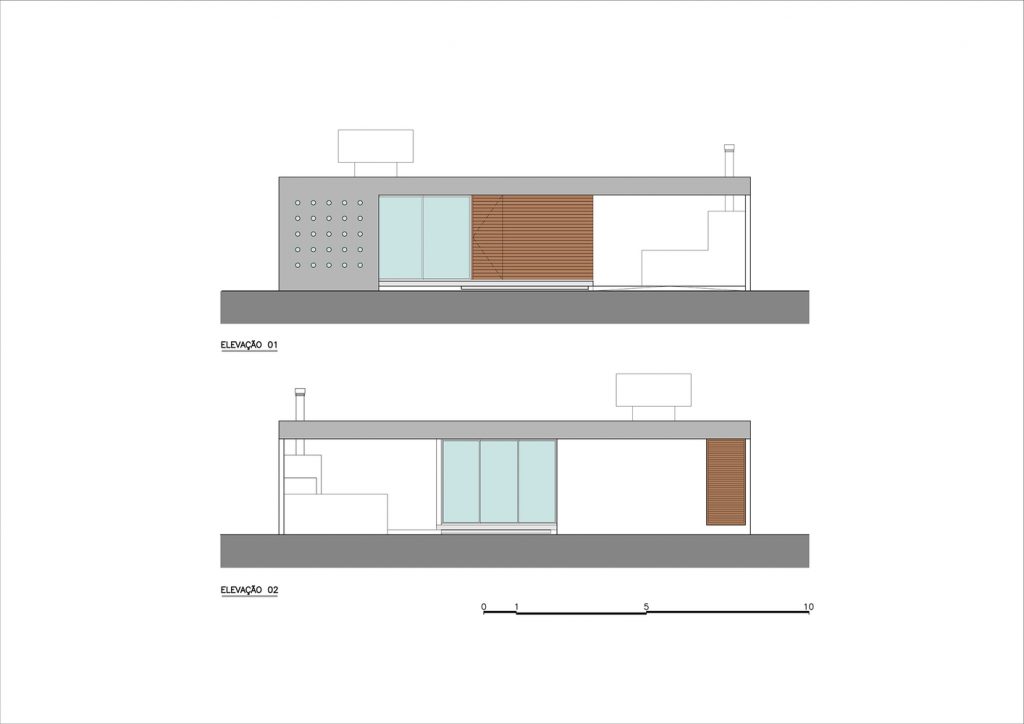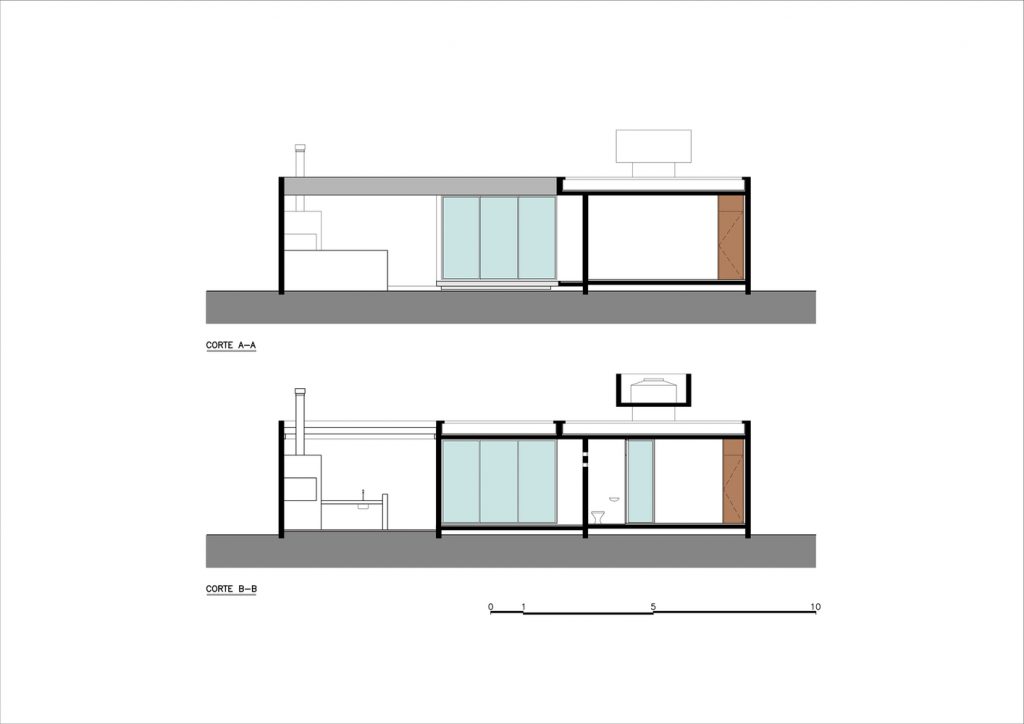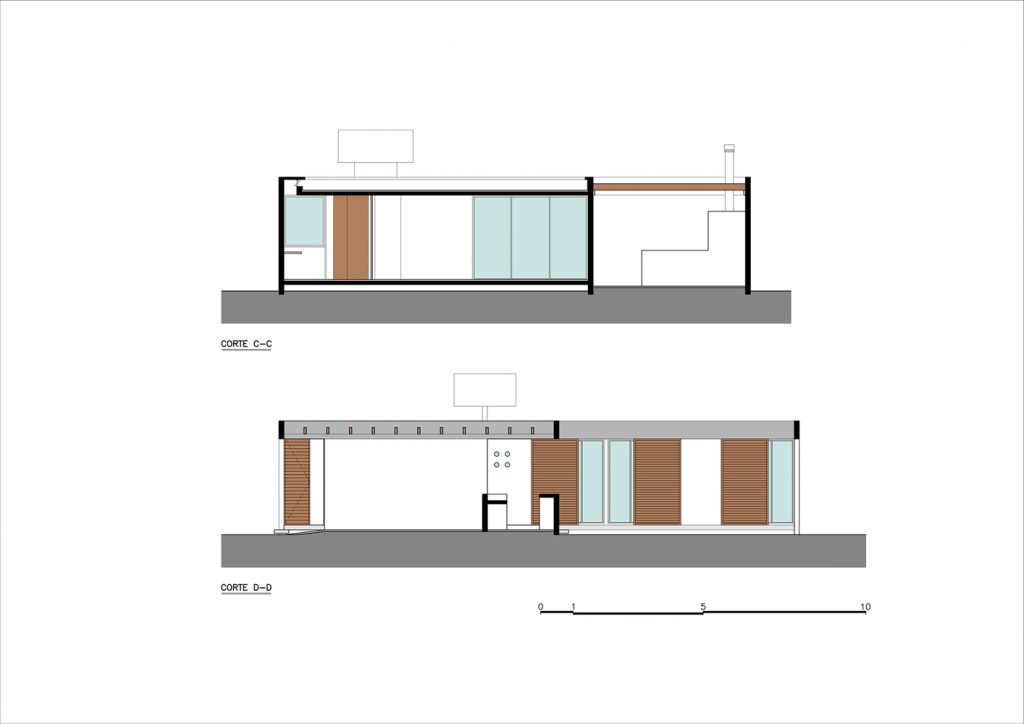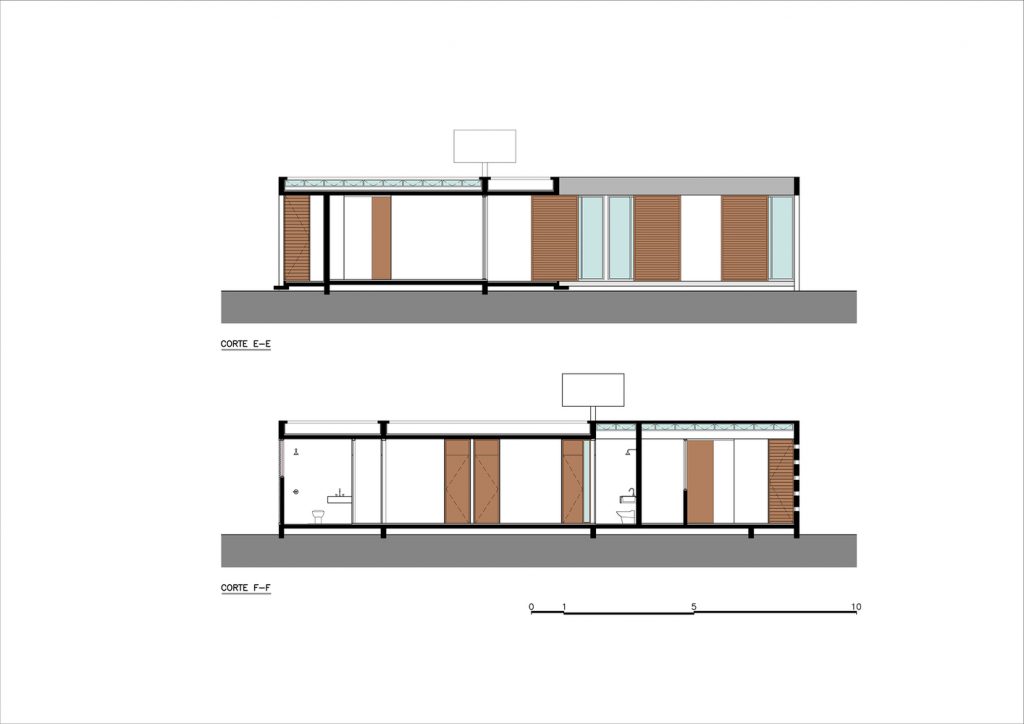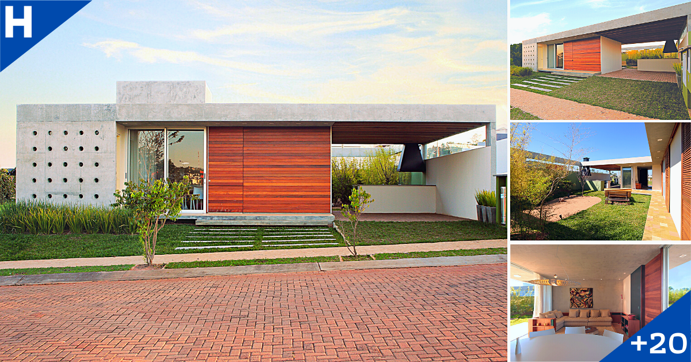
Architects : Drucker Associate Architects
Area :137 m²
Year :2017
Photographs: Ruben Otero
The residence located in the city of Marília-SP was designed for a businessman whose basic concept was to build a condominium consisting of five prototypes of compact houses with constructive rationalization and reduced costs.
The project should include two-bedroom houses with the possibility of expanding to one more bedroom and preserve 40% of the green area on land of 350m² in the case of expanded houses.
The living room is the articulating element of this house, one of the prototypes built, which connects external and internal areas, giving a complete integration of the environments and reinforcing the premise of compactness.
Traditional system of reinforced concrete structure with slabs protected by thick EPS plates was used for good thermal comfort.
.
.
.
.
.
.
.
.
.
.
.
.
.
.
.
.
.
Credit: ArchDaily

