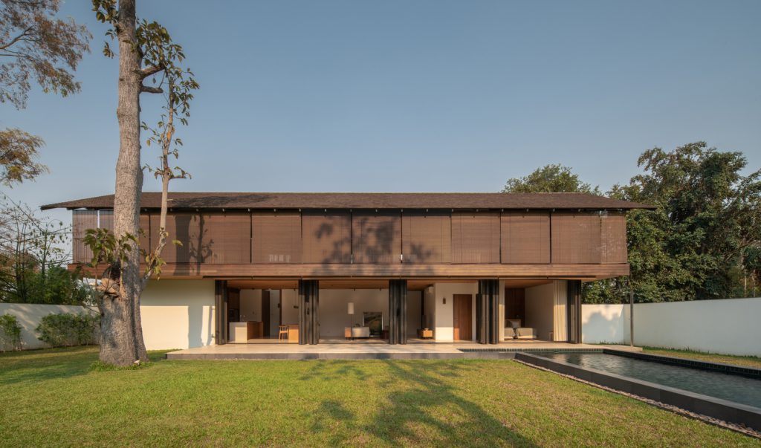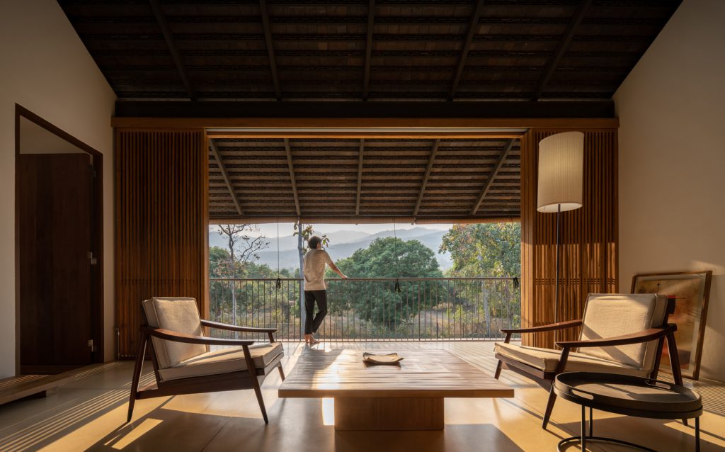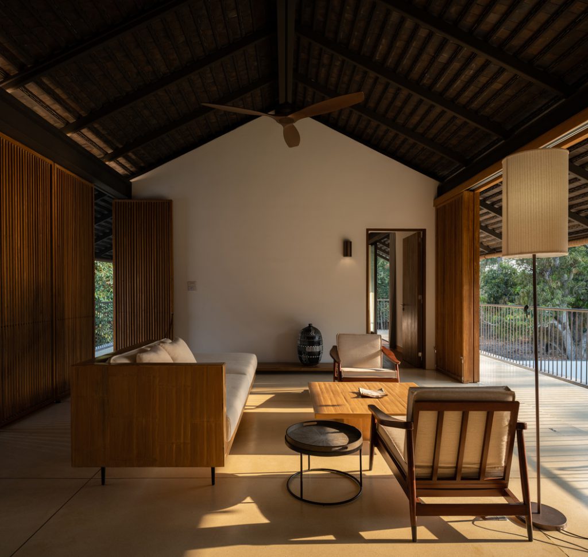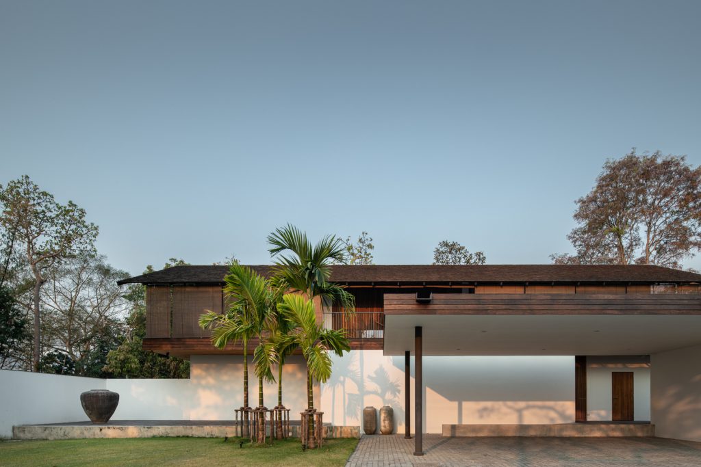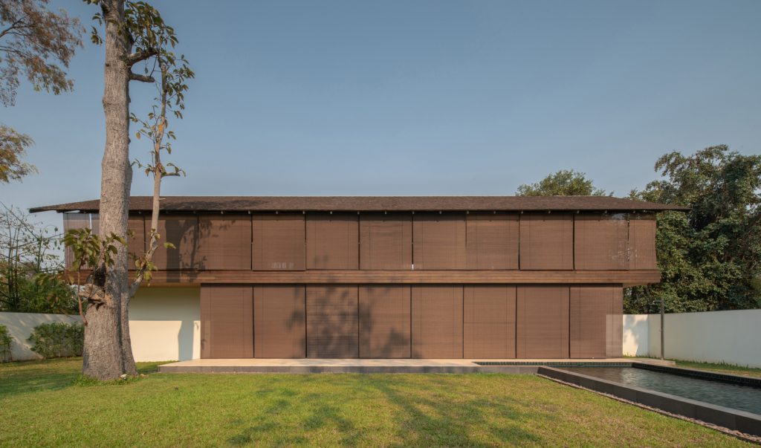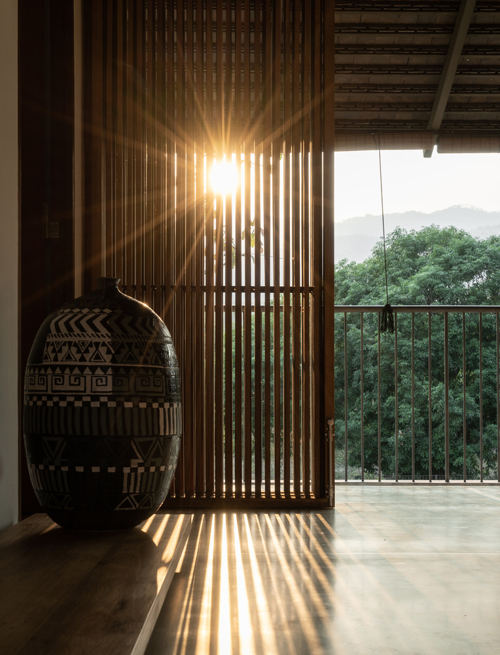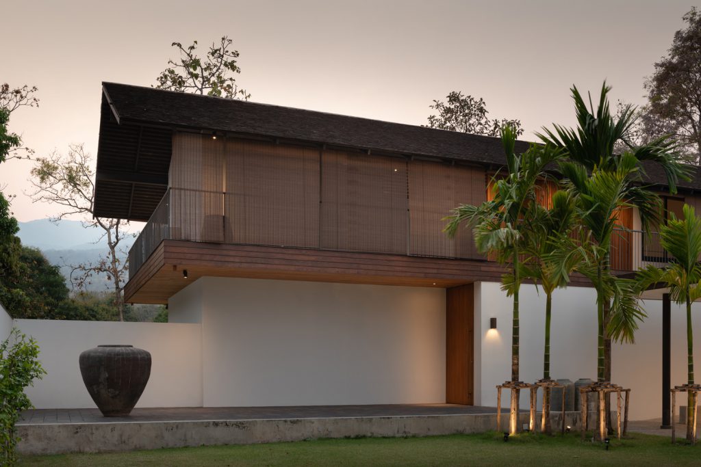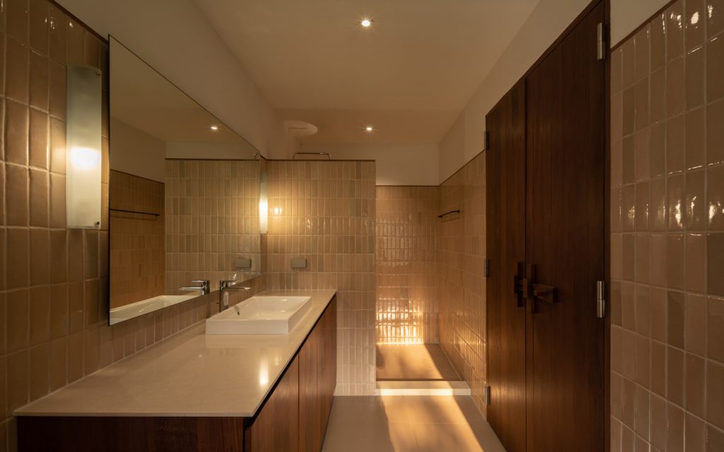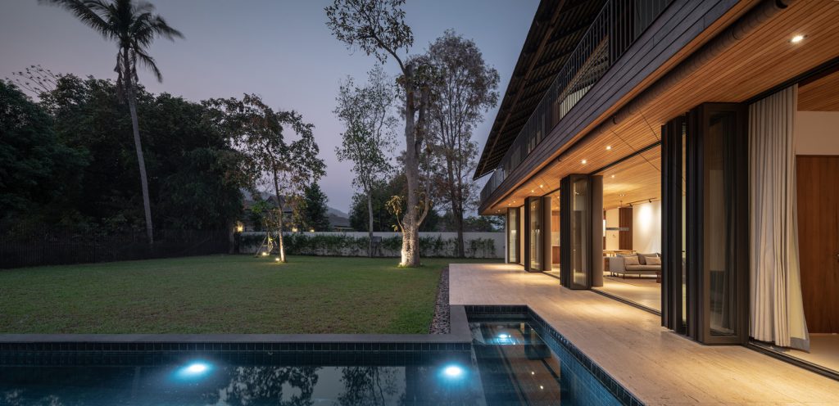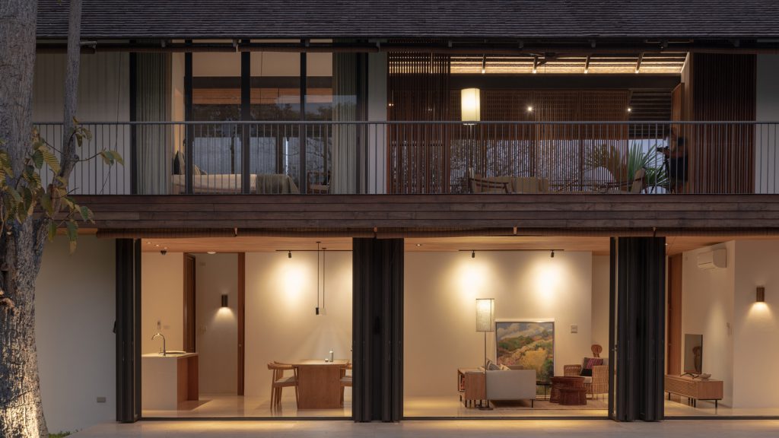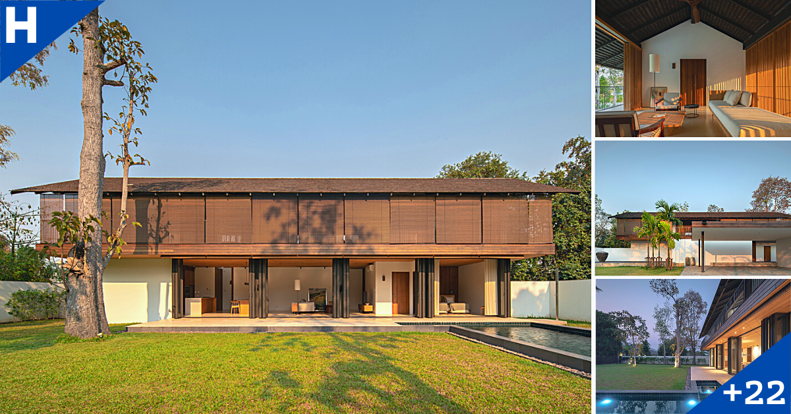
Architects: Skarn Chaiyawat
Area :500 m²
Year :2021
Photos : DOF Sky|Ground
Overlooking a stunning landscape, close to the base of the mountain, this house extends on the north / south axis of the plot to allow views from all rooms, creating the space of the garden and the pool to the west of the garage with a small garden on the east side of the house.
The ground floor comprises an open living area with a pantry area at one end and a guest bedroom at the other. On the second floor are the private spaces of the house, with two bedrooms separated by an outdoor living area.
Local materials are the essential elements of the house. The tiles and ceramic cladding were made by local artisans whose workshops are not far from the house, and the wood for the floor was salvaged from an abandoned house.
In order to protect the home from direct sunlight, bamboo shutters provide a delicate opening to the wonderful view while keeping out internal temperatures from rising and allowing gentle breezes to enter through the east and west facades.
The house’s environmental design concept is to allow the local climate to determine design decisions. The living areas of the house are designed with cross ventilation to reduce the use of air conditioning during the day.
An extended gable roof and bamboo shutters along the external openings also keep out direct sunlight and rainwater ingress. These design elements and the selection of rich natural materials are added in a subtle way to harmonize the house with the fresh breeze, natural light and the nature of the surroundings.
The project seeks simple solutions using local materials and construction methods that adapt to Chiang Mai’s tropical climate, bringing an Asian touch to the home.
With this approach, the project tries to prove that sustainable architecture does not need high technology to be aesthetically pleasing and sensitive to the local ecology.
.
.
.
.
.
.
.
.
.
.
.
.
.
.
Credit: ArchDaily

