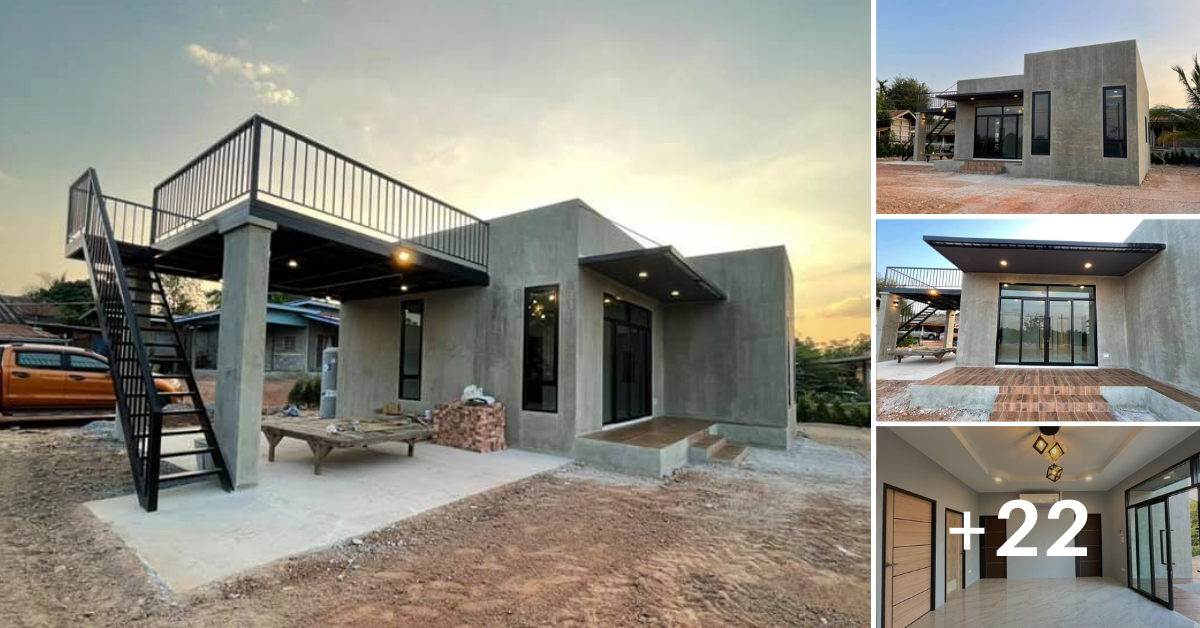
Loft is a name of an abandoned factory or another industrial building converted into a dwelling. There were many details (beams, pipes, concrete and bricks) which Loft got from the industrial past.
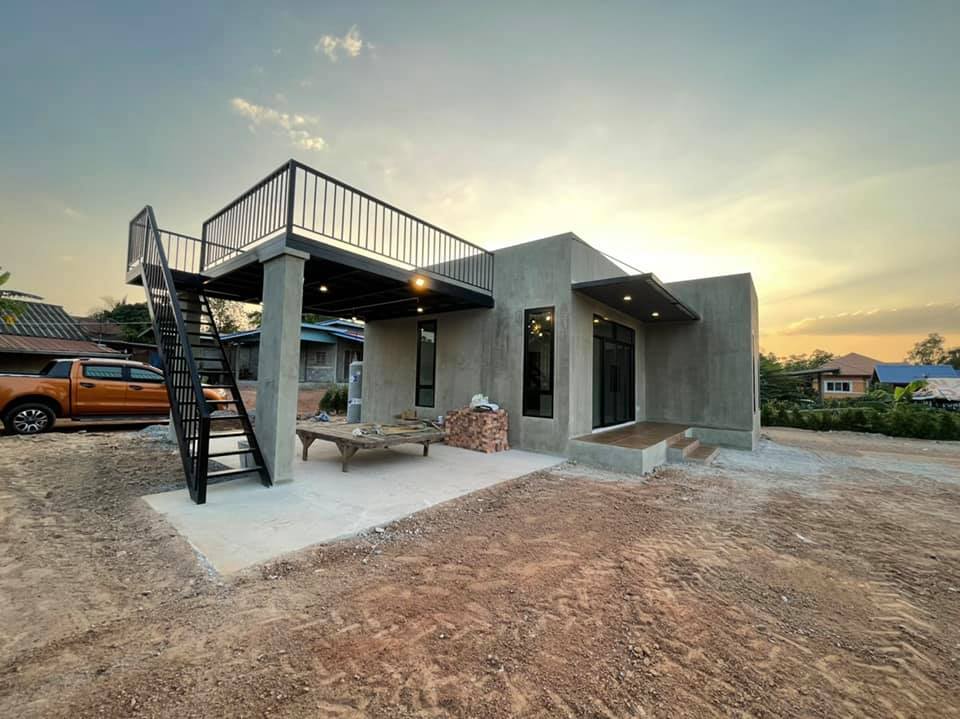
They created a special style of “factory” housing. When you enter the room, you can see its opposite corner, because only bedrooms, bathrooms and storerooms were usually isolated.

The space was a background for the original design, in which metal, glass and plastic were usually used. Furthermore, the walls were decorated as simply as possible and without any excess. The worn masonry was considered as a particular chic.
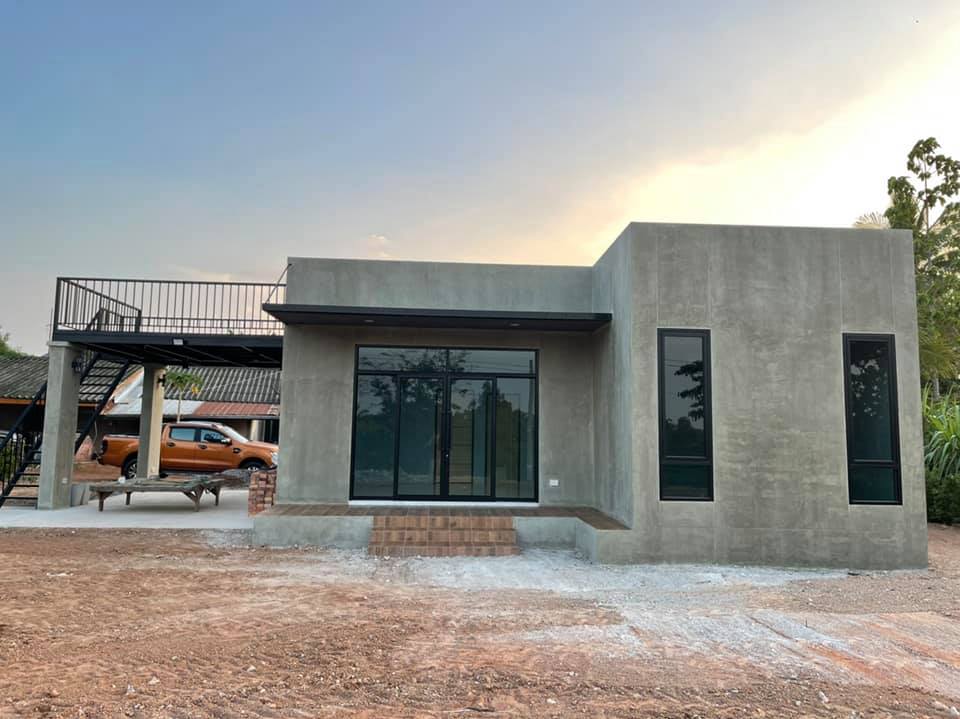
Also, such inherited from the past life details as pipes, not hidden in the wall ventilation, rough brick walls without finishing gave this interior special value.

This house has an area and a garage of 95 sq m., 2 bedrooms, 2 bathrooms, budget 1.3 million baht. It is a modern house that really fits the lifestyle of modern people.
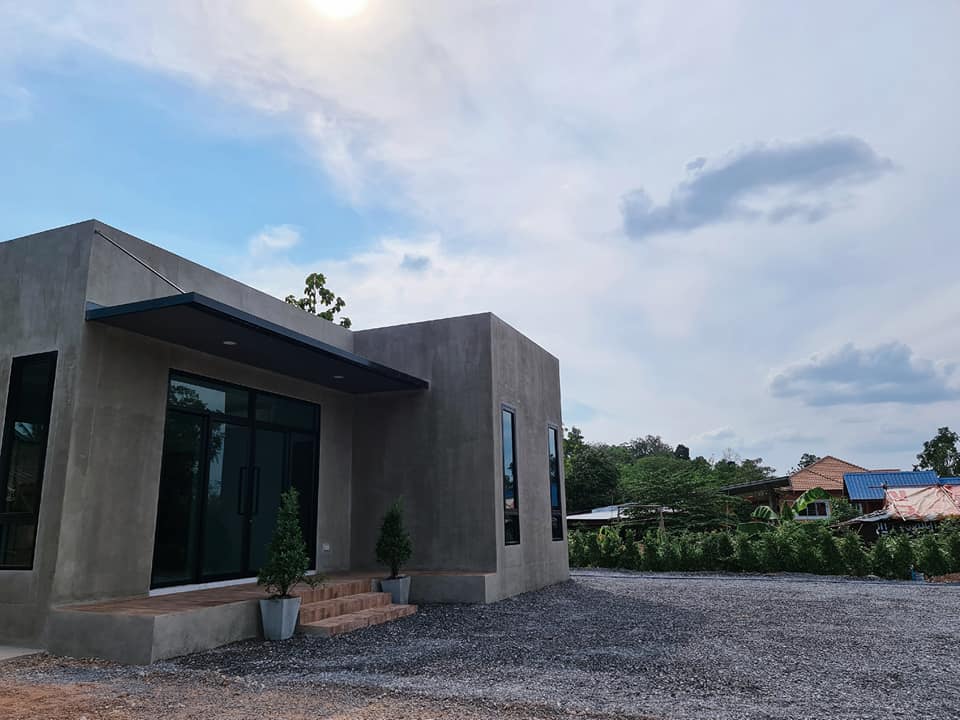
.

.

.
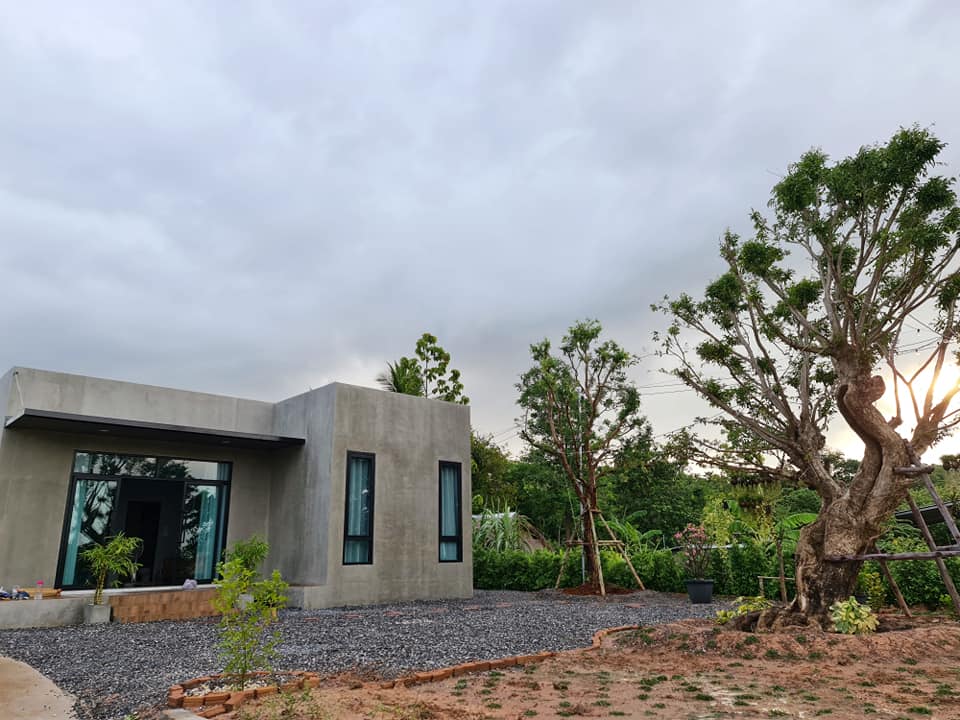
.
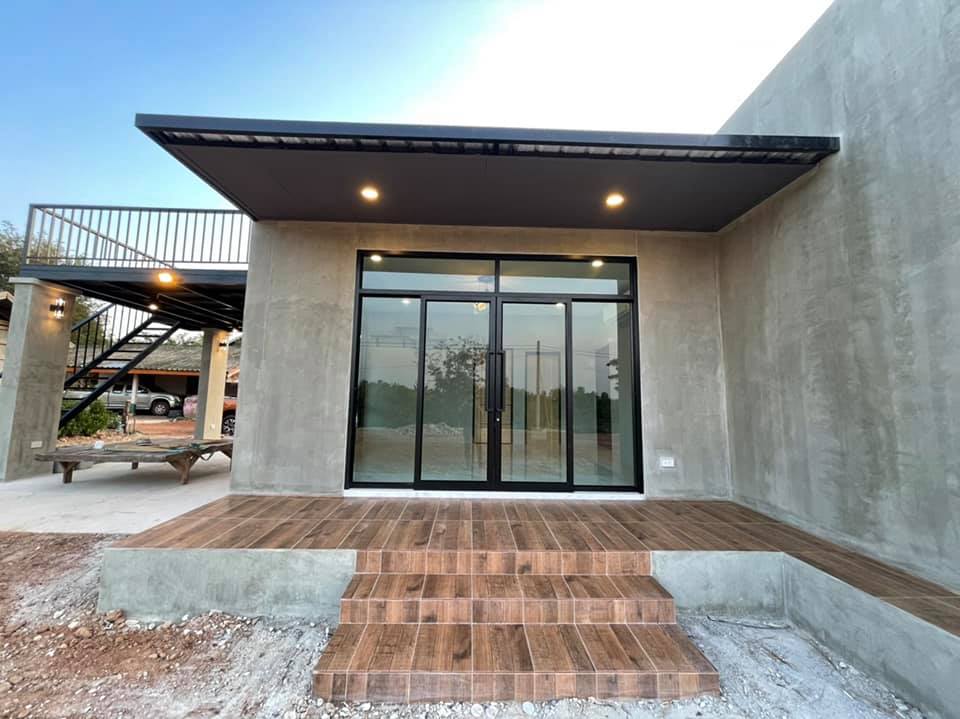
.
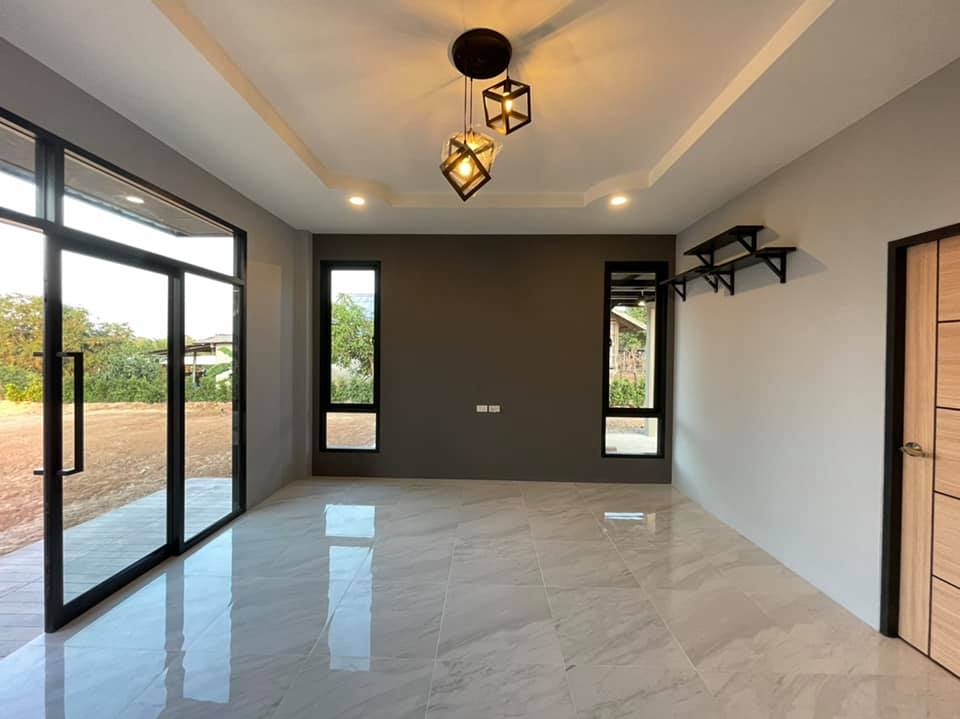
.
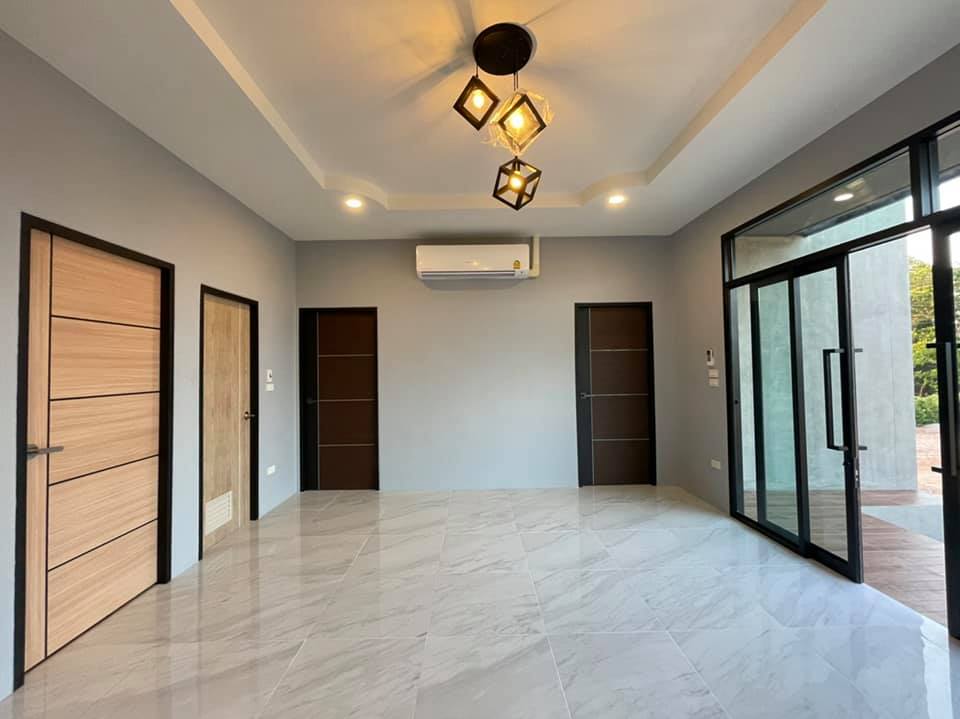
.
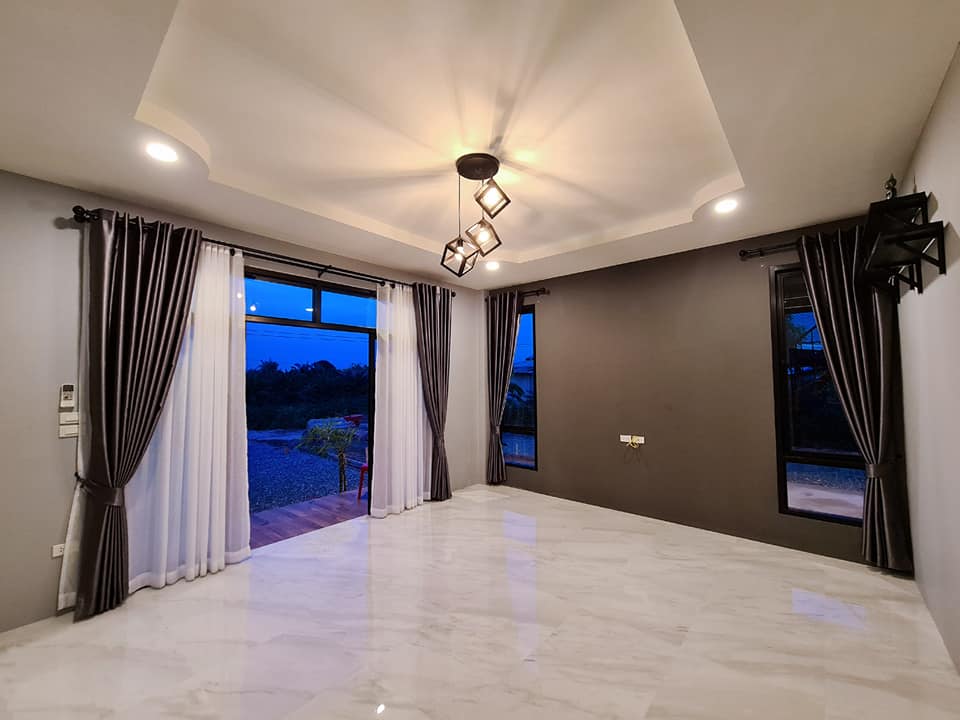
.
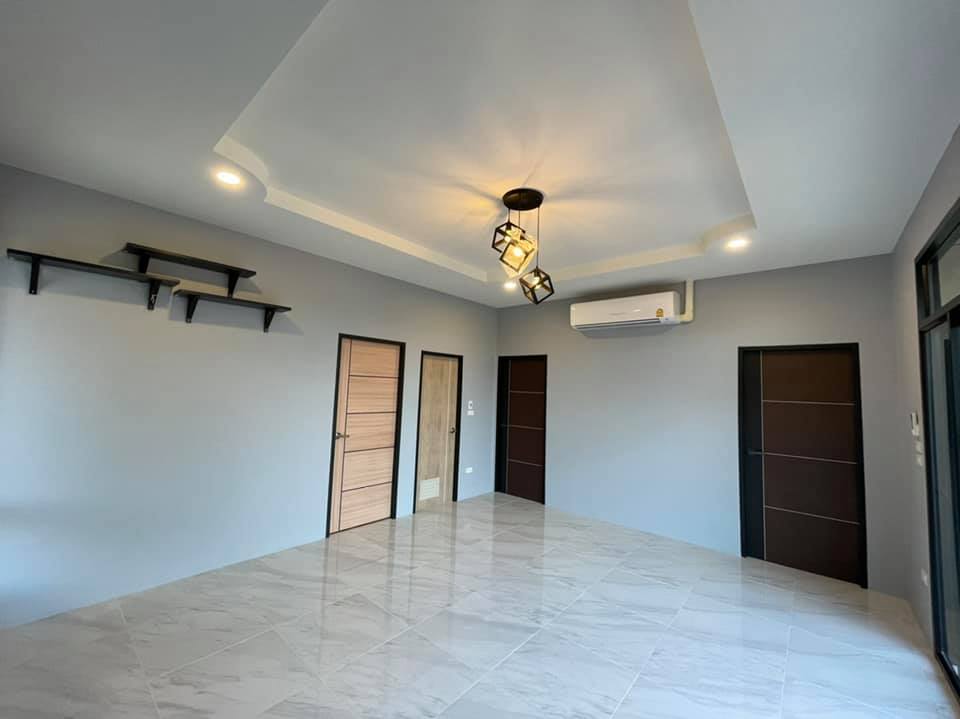
.
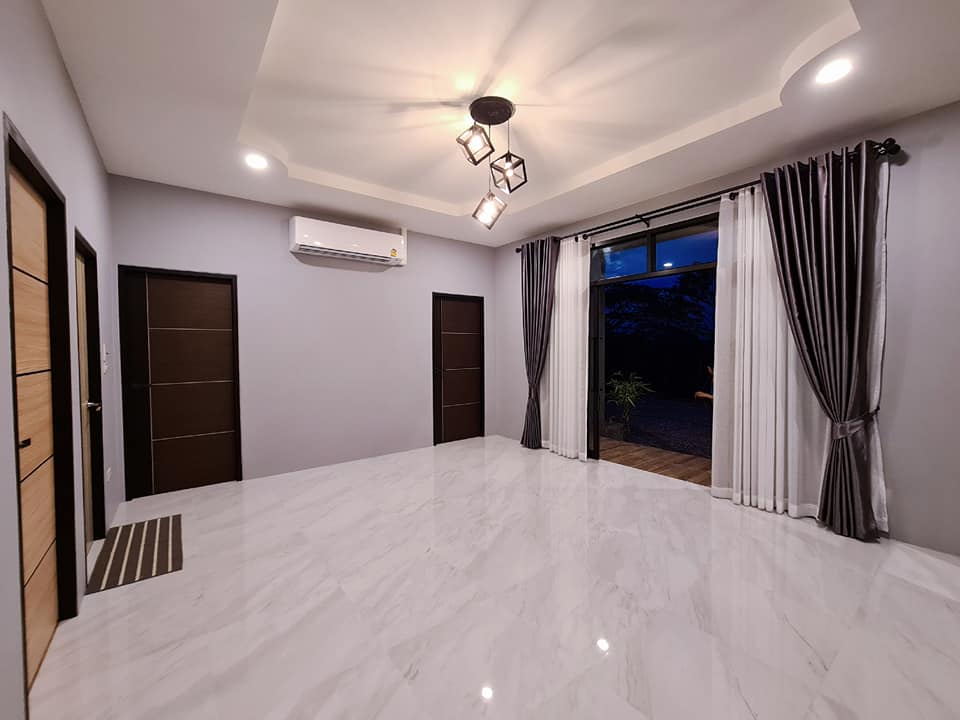
.

.
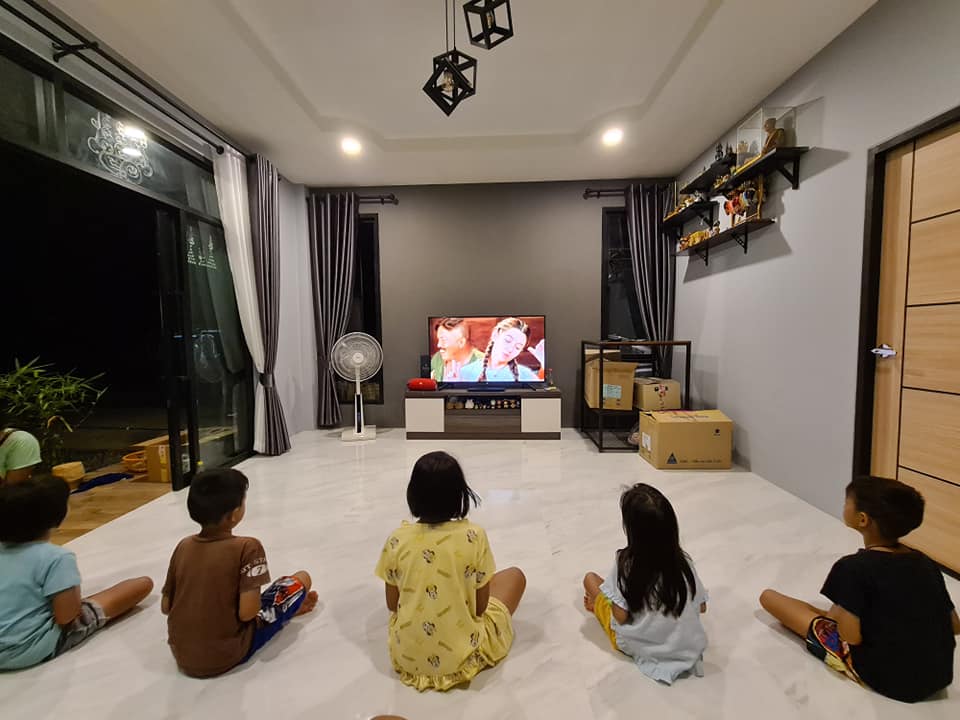
.
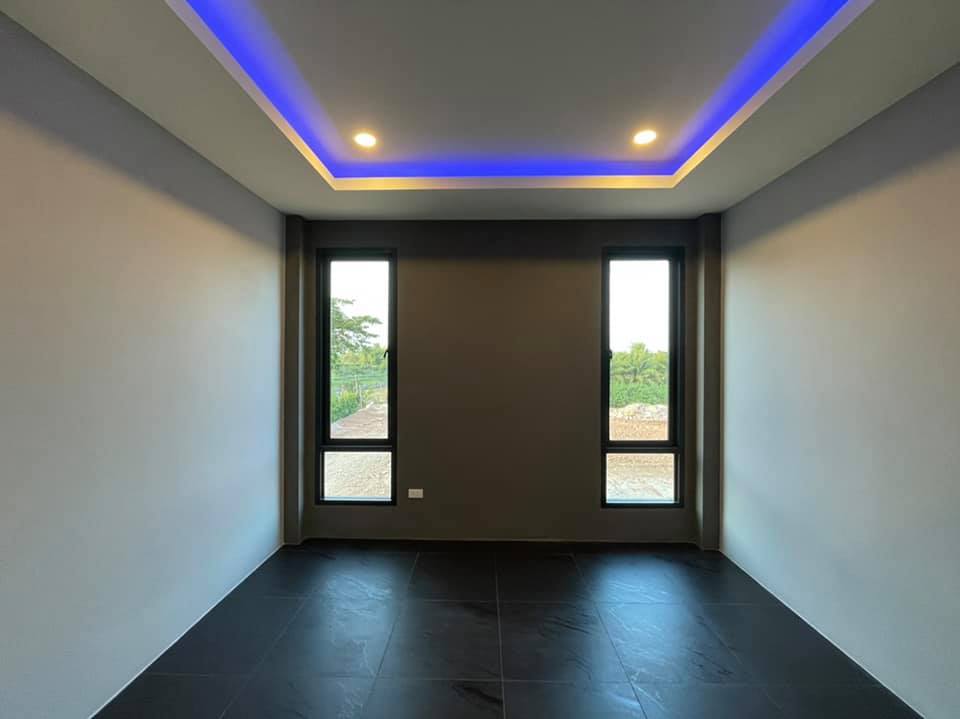
.
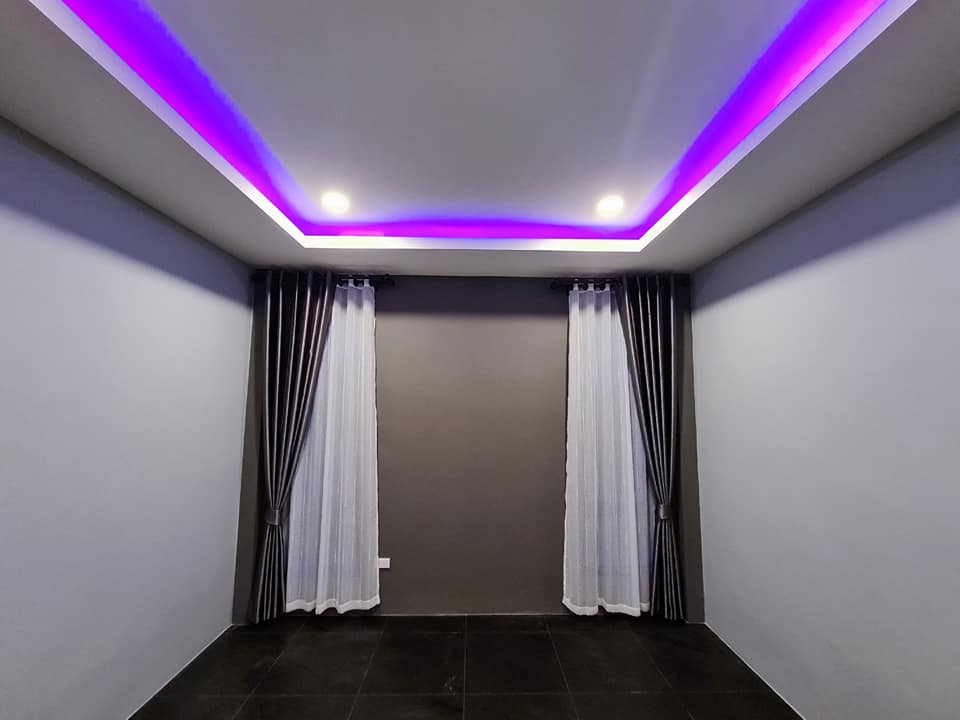
.
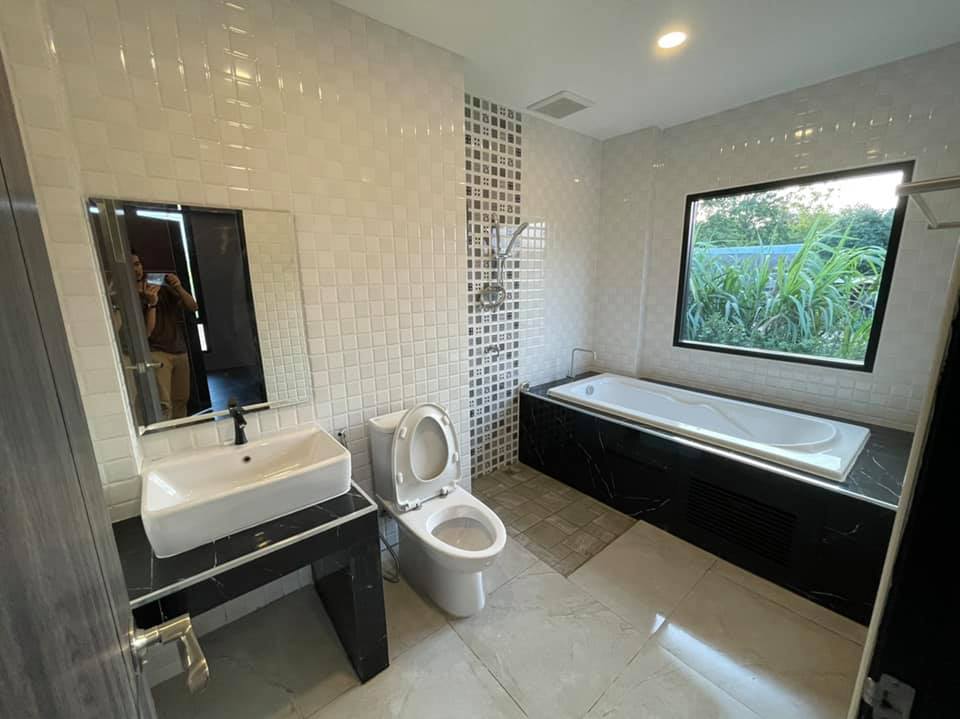
.

.
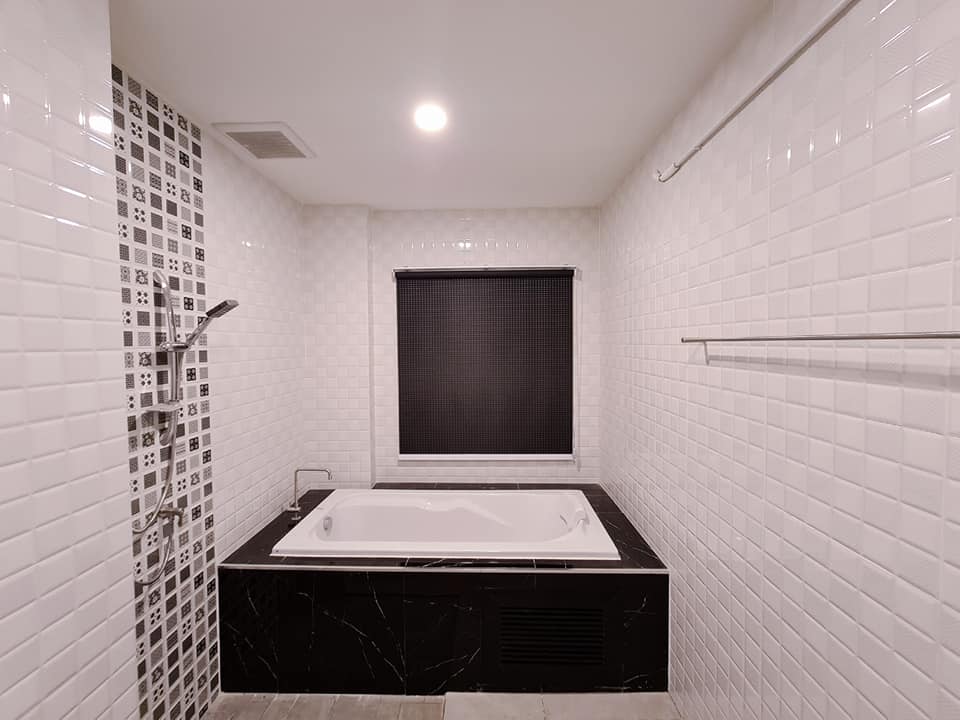
.
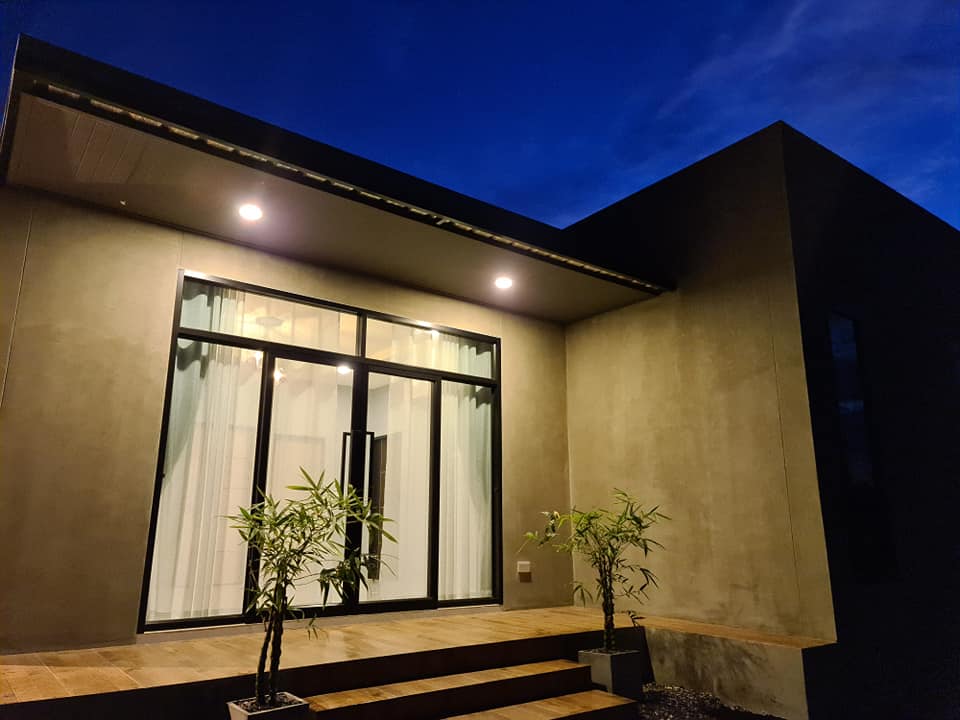
.
Credit: Jenjira Paraprom (JP)
