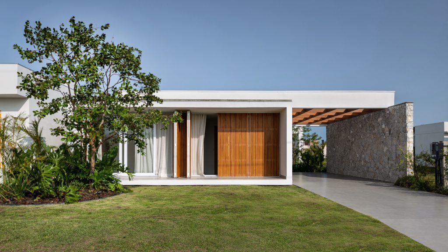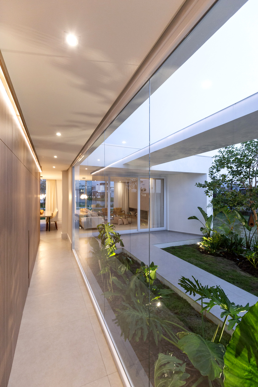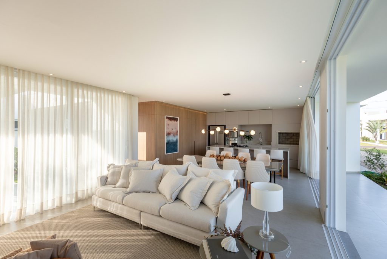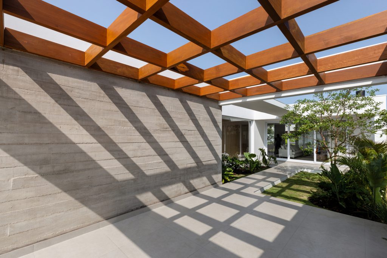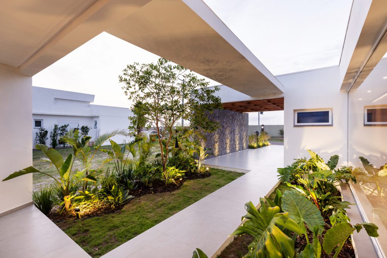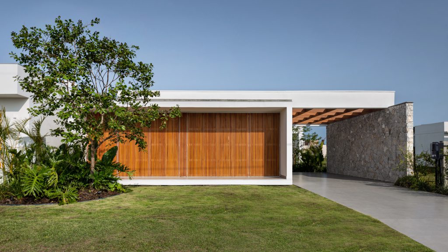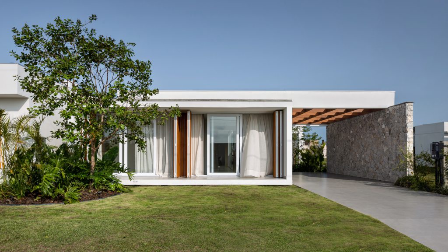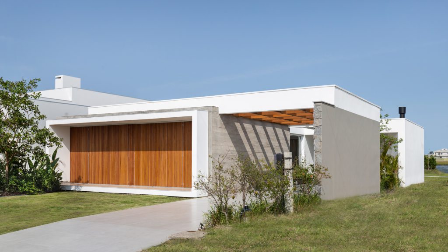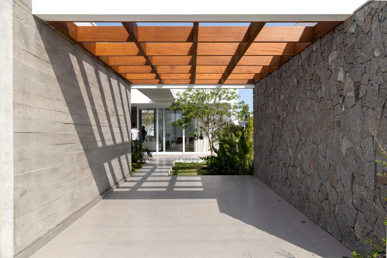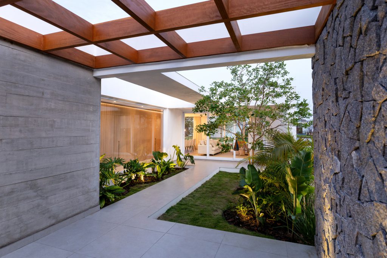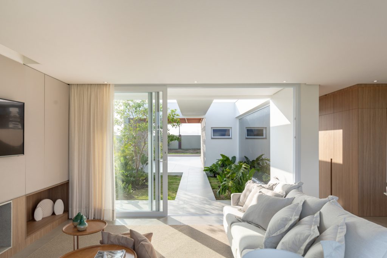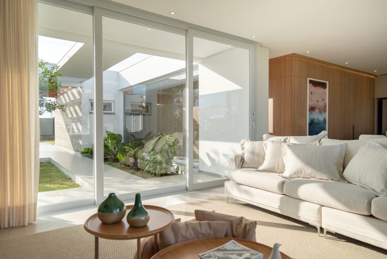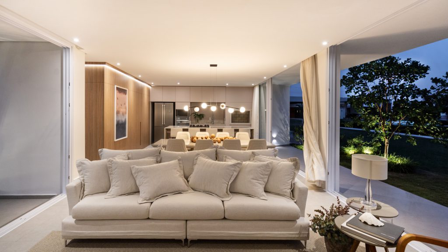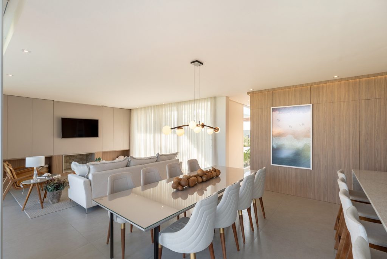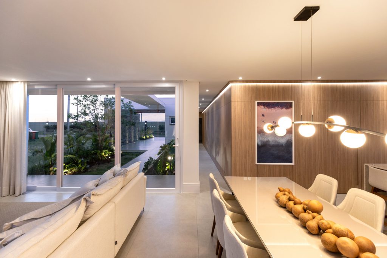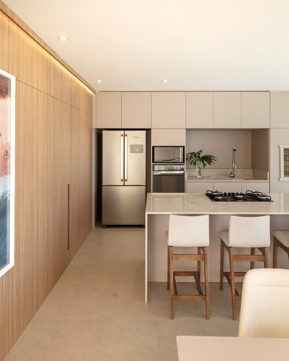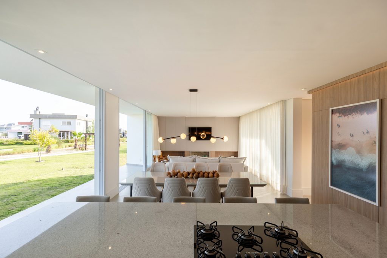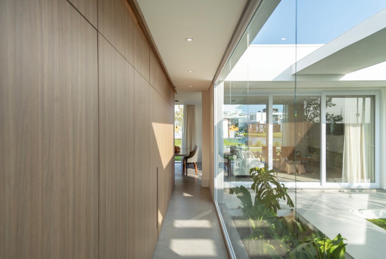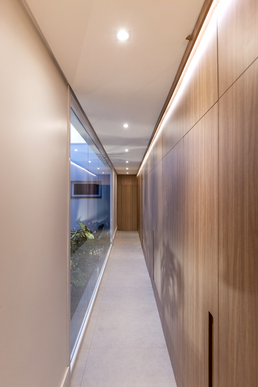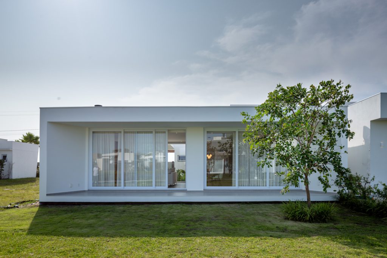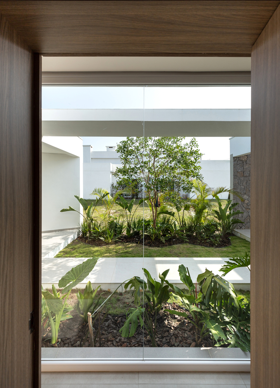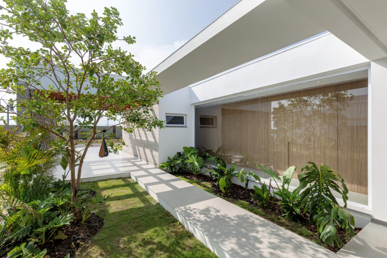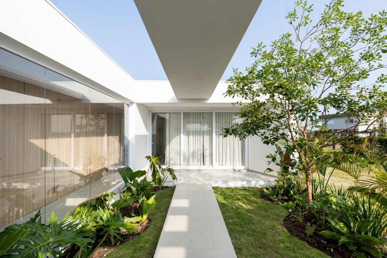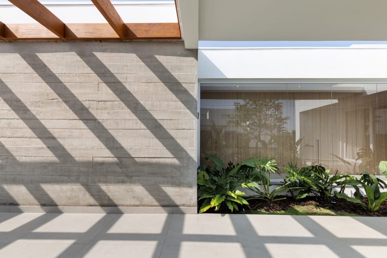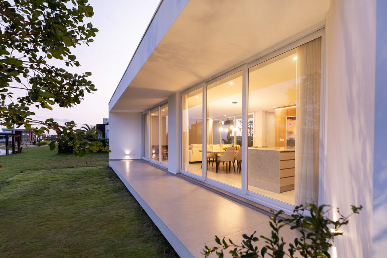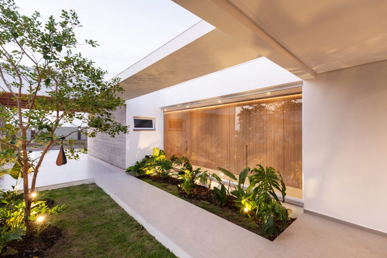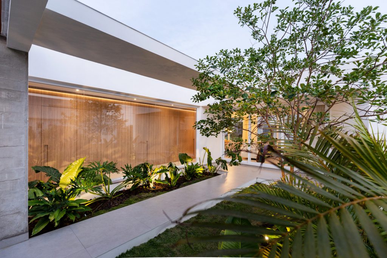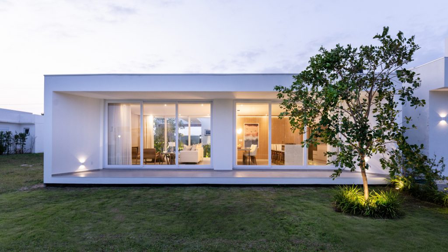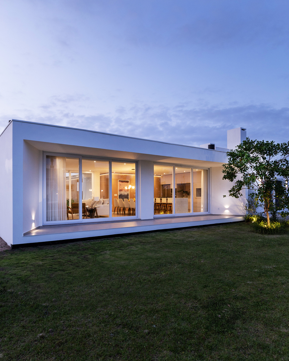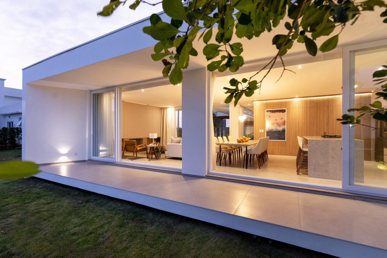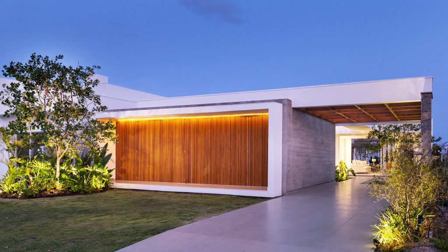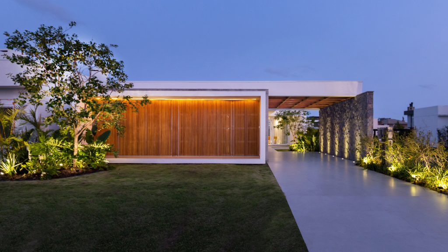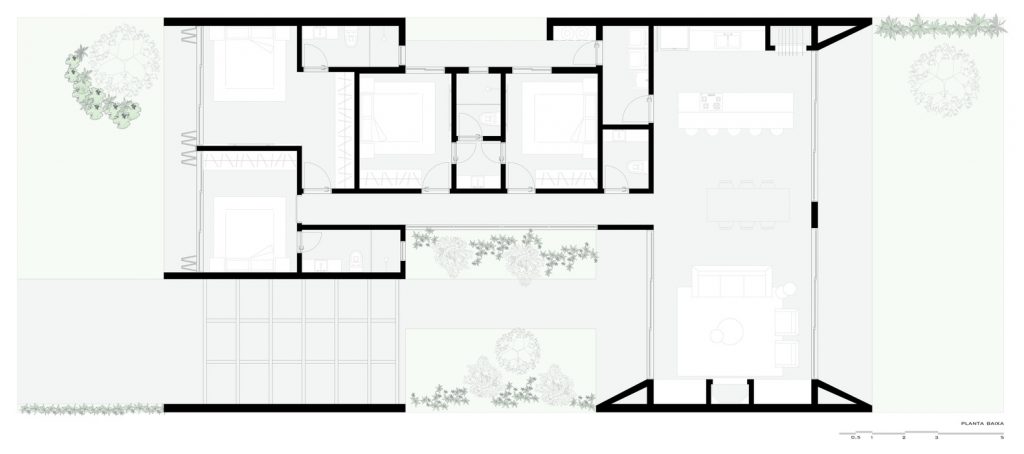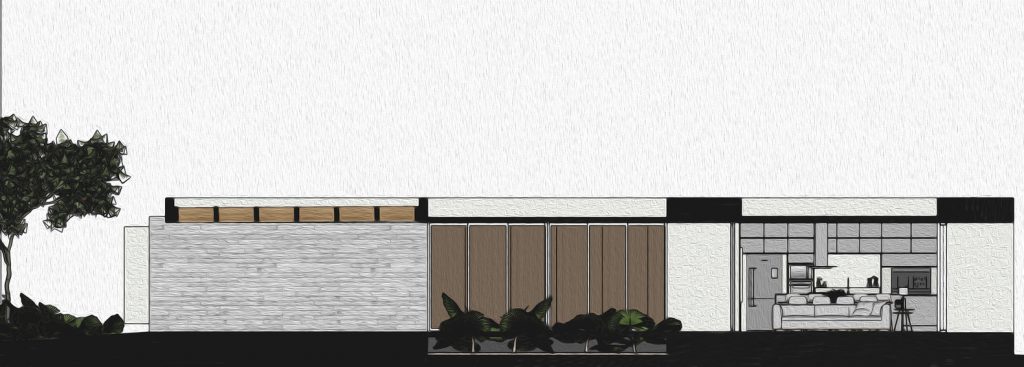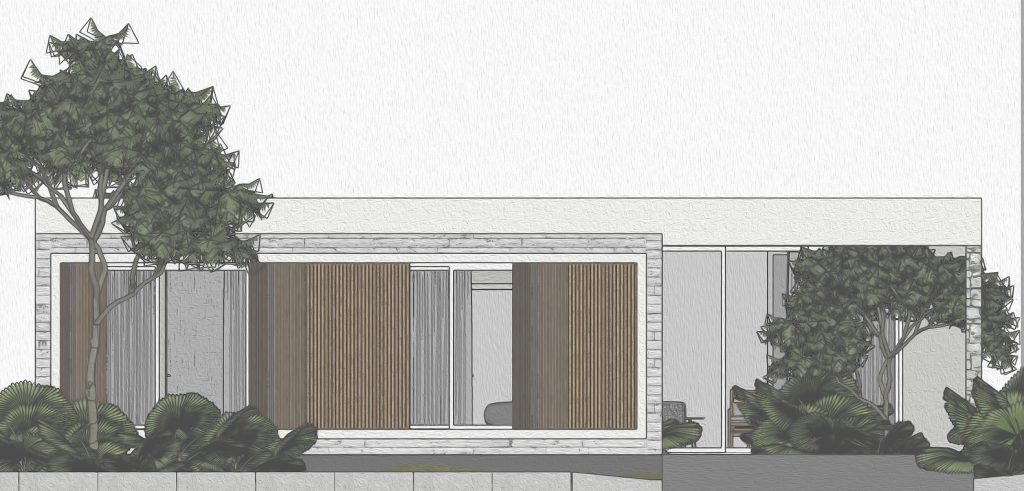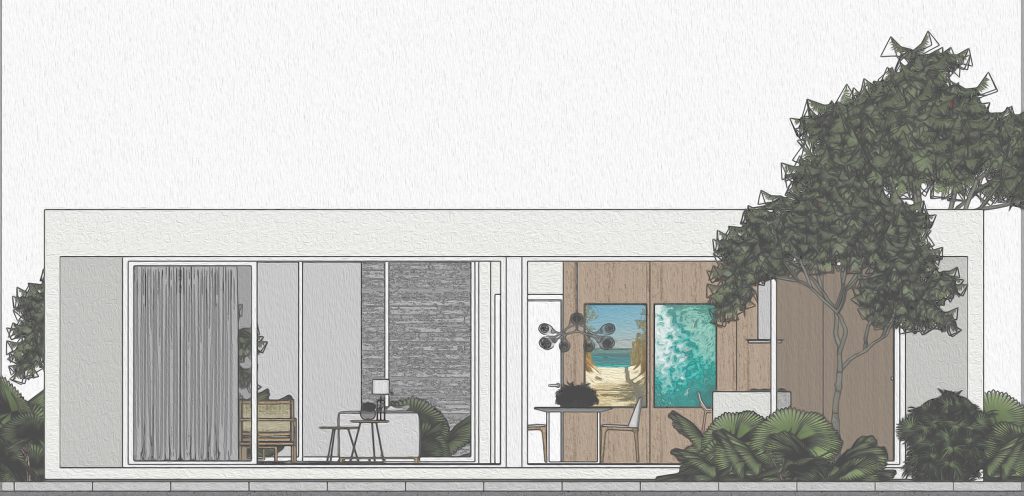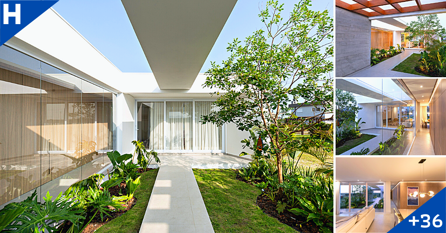
Architects : Studio Bloco Arquitetura
Area :180 m²
Year :2019
Photographs: Marcelo Donadussi
Casa R2 is located in closed condominium in the city of Xangri-lá, on the north coast of Rio Grande do Sul. Its implantation in a plot with dimensions 12×30 meters was guided by the legal conditions and by the needs program.
This program, which required an extensive occupation of the plot for the house to open to its interior. The house dialogues with contemporary living, where the simple and the connection with what is natural is necessary daily.
Especially in a beach house, where being stripped and uncomplicated becomes a basic necessity.
On the main facade, the textures chosen for the project are presented in their natural form: stone, exposed concrete, wood and the purity of white to contrast. The wooden brise-soleil set up in the volume that stands itself out protects the two suites from the setting sun.
The house is accessed from the vehicle shelter covered by a wooden pergola, where a walkway directs the user to the rear area of the residence, allowing it to be discovered along the route. You arrive at the integrated social area that is oriented to the east and where the sun only falls in the morning.
The area opens both to the inner courtyard and to the back of the lot, where a pedestrian path leads to the lake that winds through the condominium.
In the circulation that leads to the intimate area, there are, on one side, the doors camouflaged in the MDF panel and on the other, the vegetation of the internal patio. In the middle portion of the house, two other bedrooms share a bathroom.
The internal palette in neutral tones – highlighting the woody panel of the circulation – combined with the tropical character of the external landscaping that includes fruit trees such as acerola and pomegranate, create the unpretentious, comfortable and relaxed face of the environments and an essentially simple way of living.
.
.
.
.
.
.
.
.
.
.
.
.
.
.
.
.
.
.
.
.
.
.
.
.
.
.
.
.
Credit: ArchDaily

