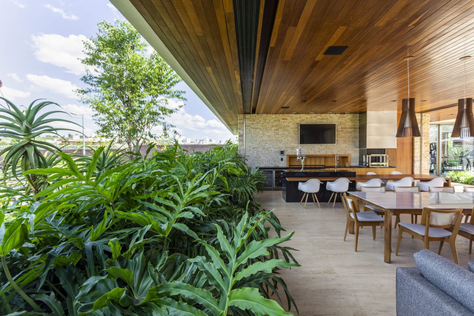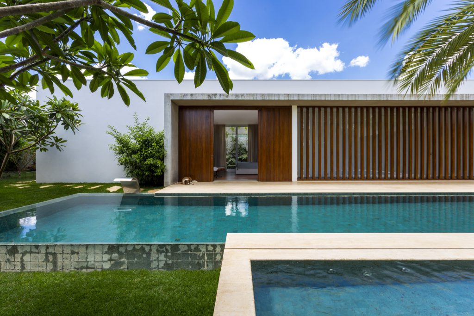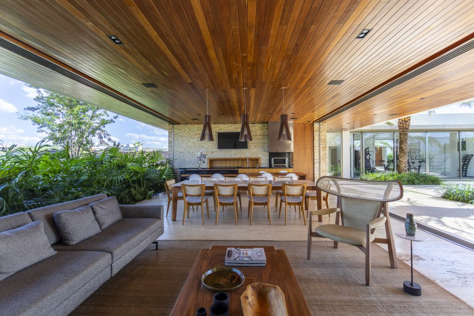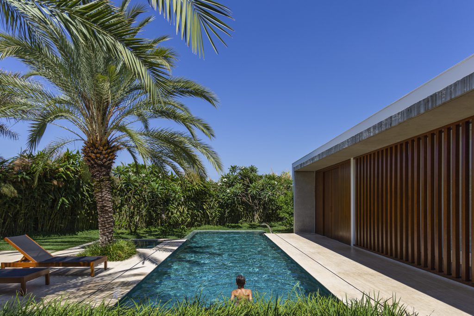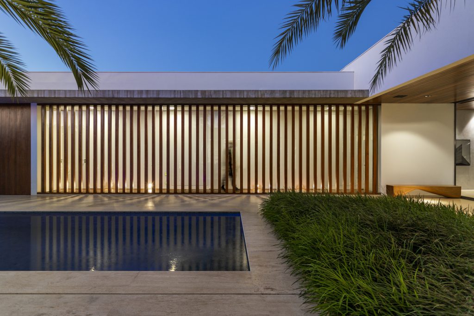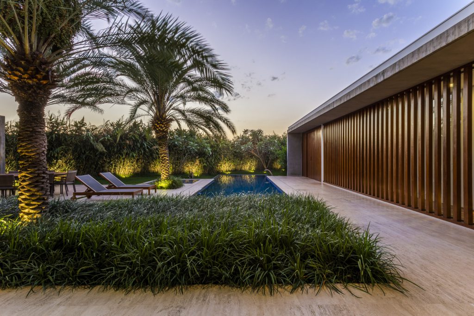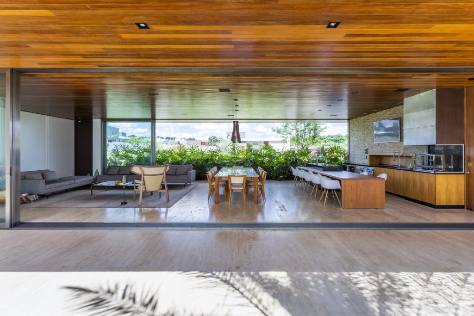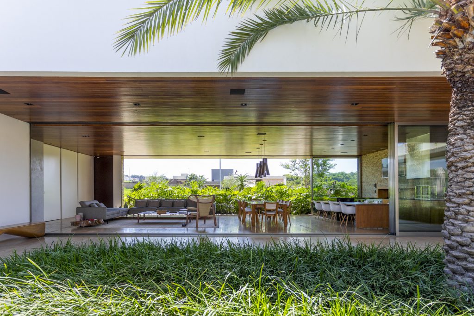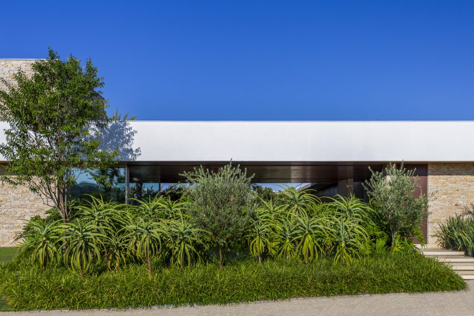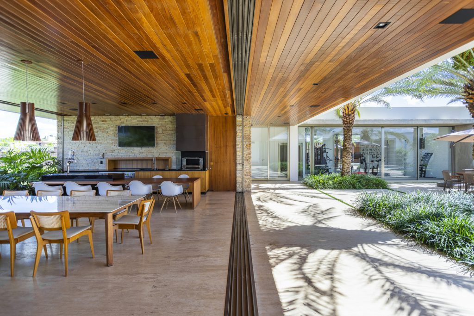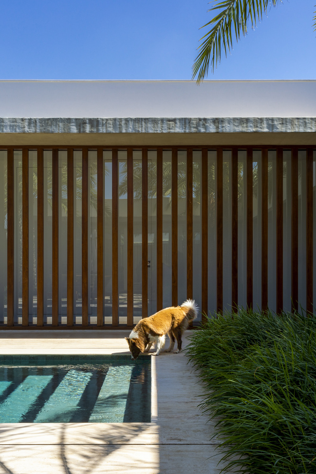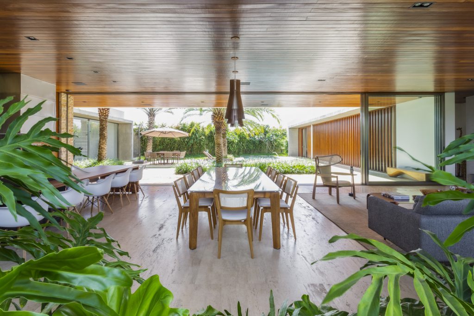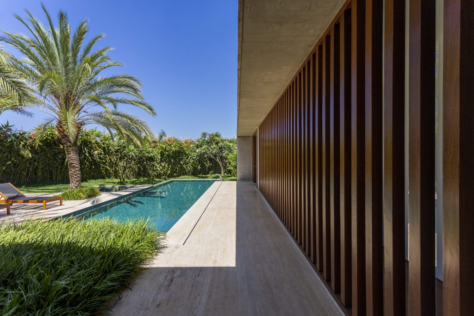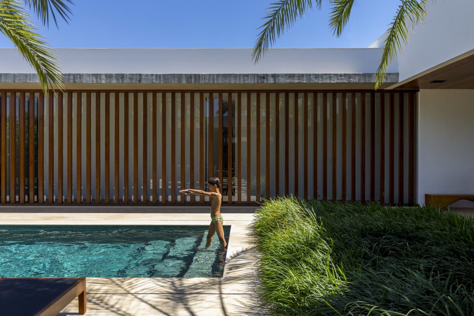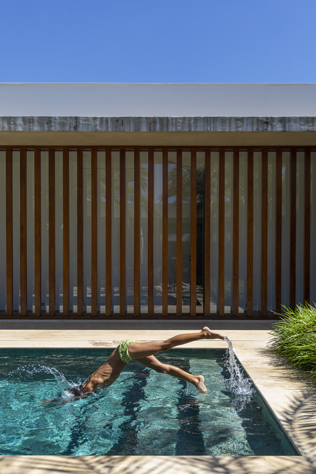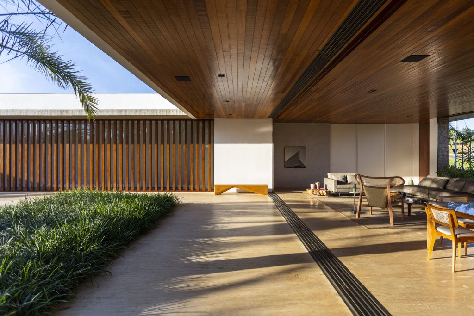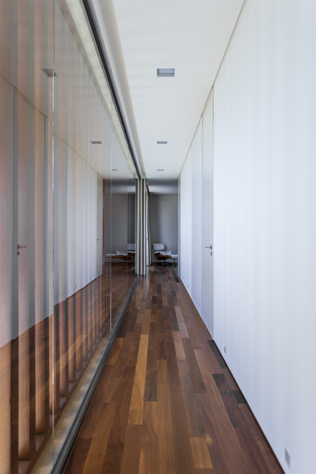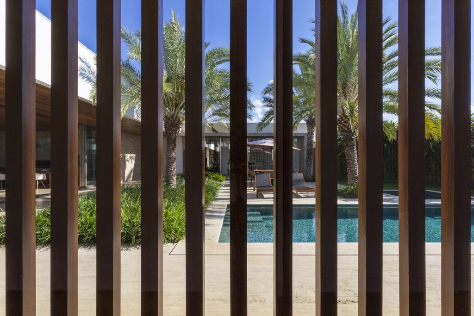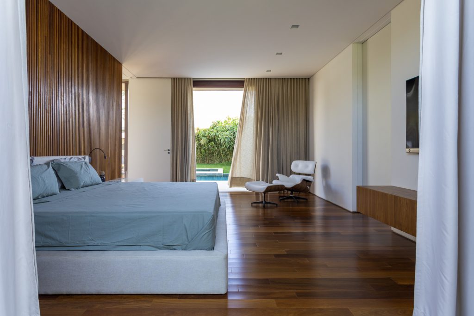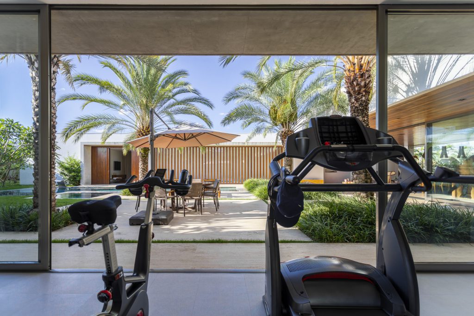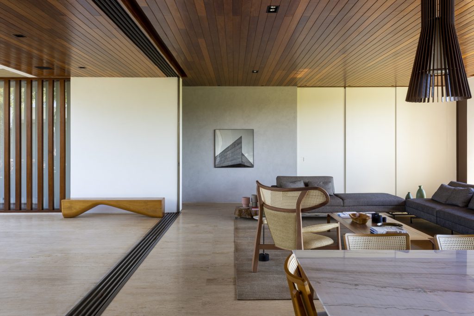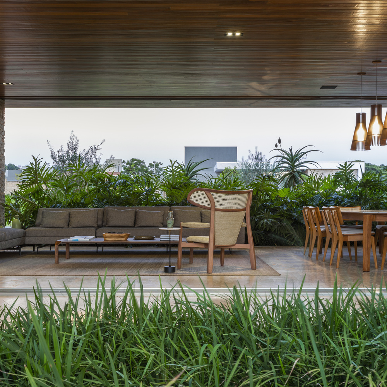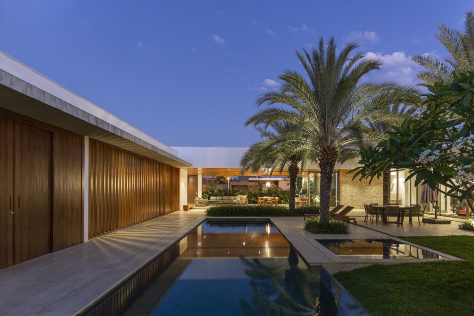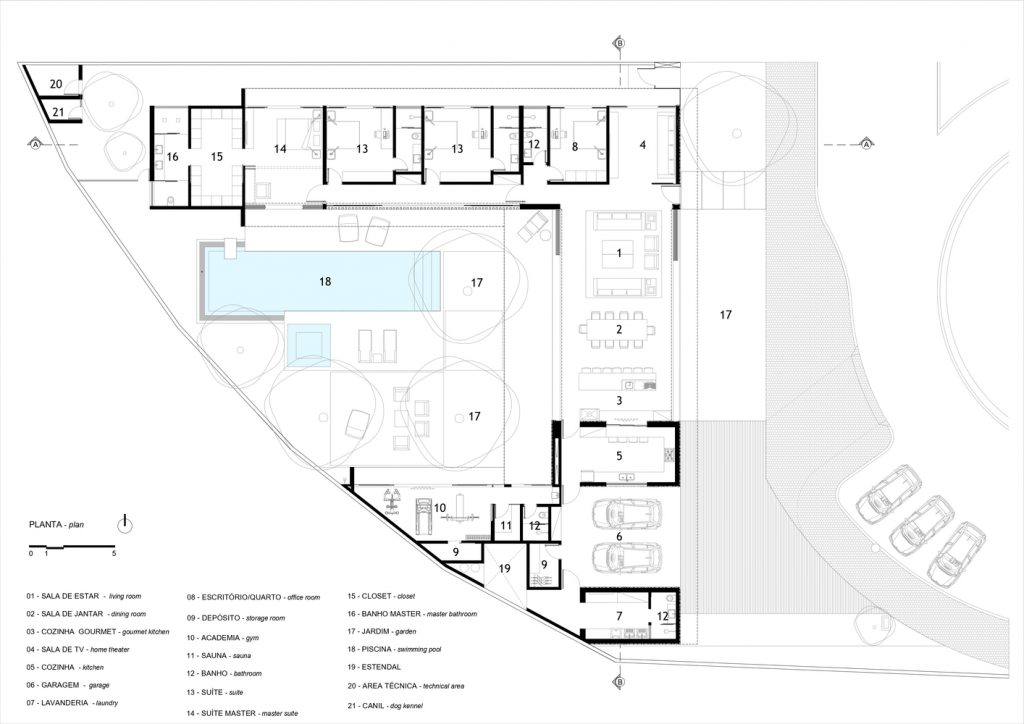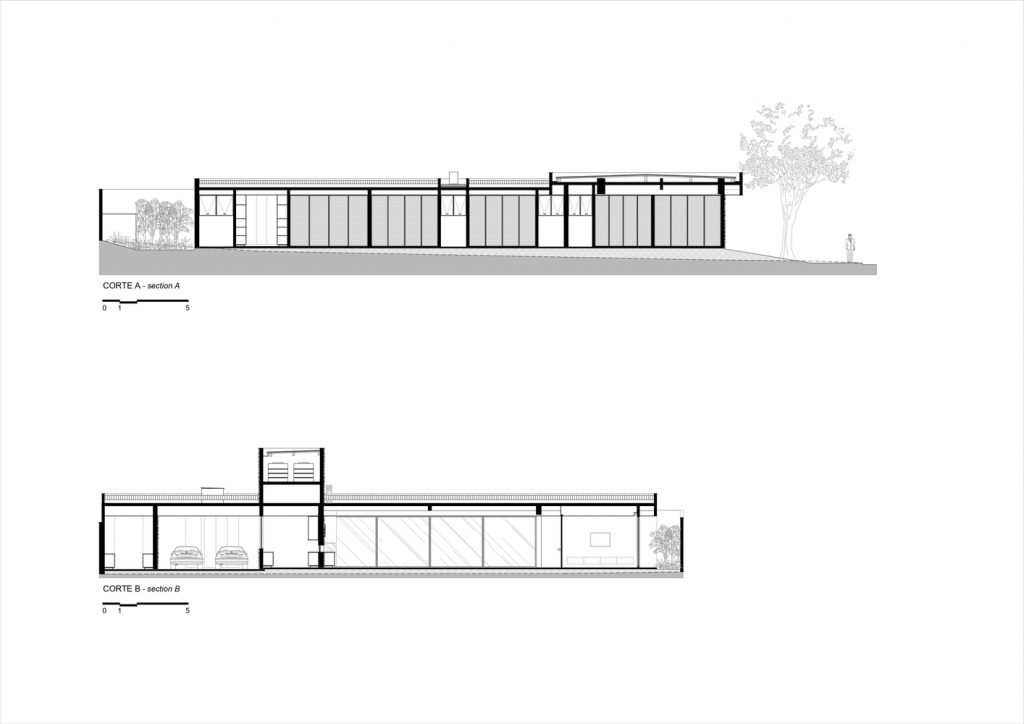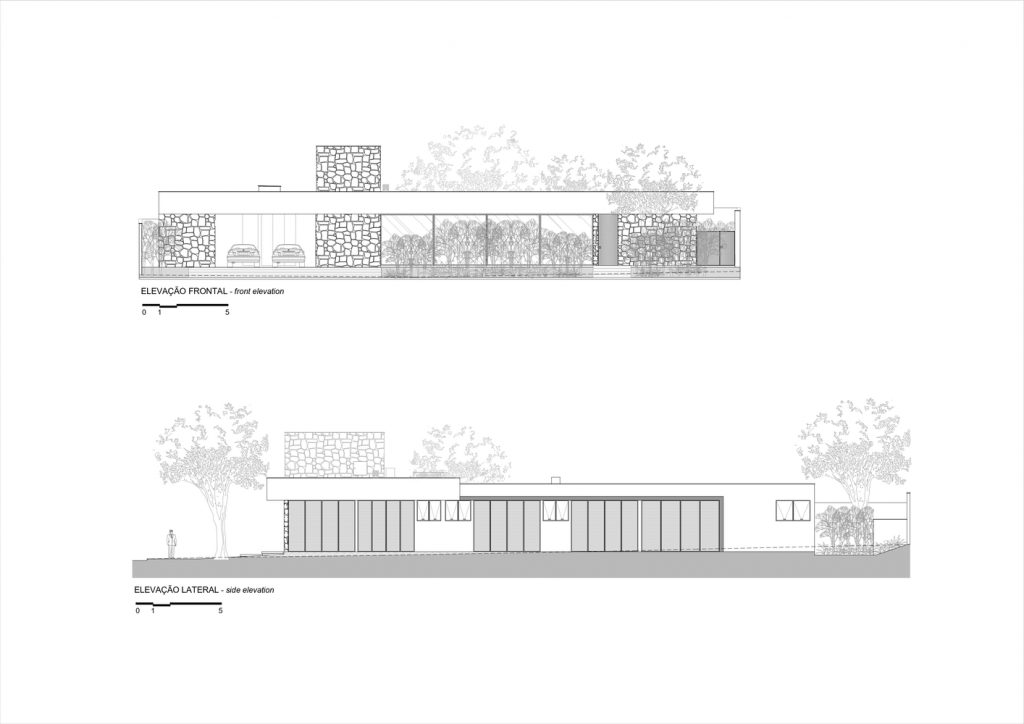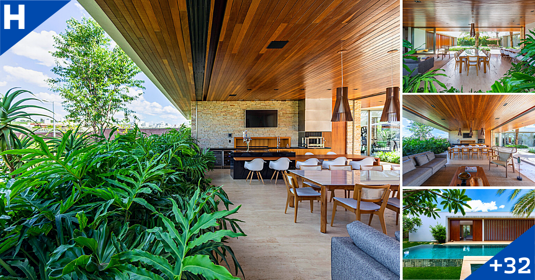
Architects : Aguirre Architecture
Area :485 m²
Year :2016
Photographs: Israel Gollino
Designed for a young couple and their small children, the Patrocínio house has a large space of 485m² of built area. The distribution of environments on a single floor is developed around a central patio, which allows a greater view of the house and enhances the living areas, highlighting leisure and social interaction as central elements of the project.
The minimalist architecture proposed for the residence sought to enhance the relationship between natural materials and vegetation, bringing nature into the interiors.
The use of wood and natural stone promotes a greater feeling of coziness for both the social part and the intimate part of the house.
The smooth volume of the roof contrasts with the stone volumes and the garden on the front facade. The room opens to both sides, enhancing the view of the local landscape and promoting cross ventilation throughout the social area.
In this sense, the landscaping project was designed beyond integration, seeking the protection and privacy of this environment.
The swimming pool located in the central courtyard was designed for the leisure of the residents, also allowing the practice of physical activity – which explains its rectilinear shape accompanying the volume of the private area in parallel.
Cross ventilation strategies were also used in the couple’s suite, which opens onto the two gardens. In the opening facing the central courtyard, large wooden doors ensure the integration of the intimate part with the external part of the residence.
.
.
.
.
.
.
.
.
.
.
.
.
.
.
.
.
.
.
.
.
.
.
.
.
Credit: ArchDaily

