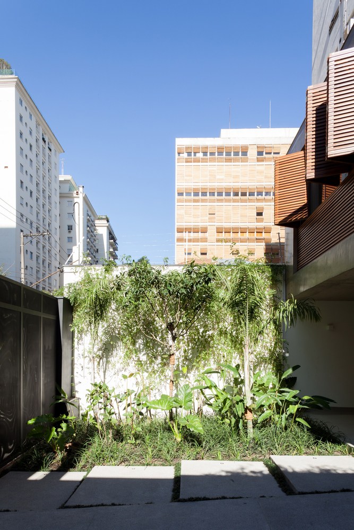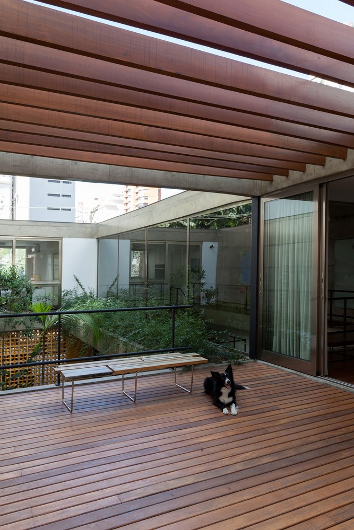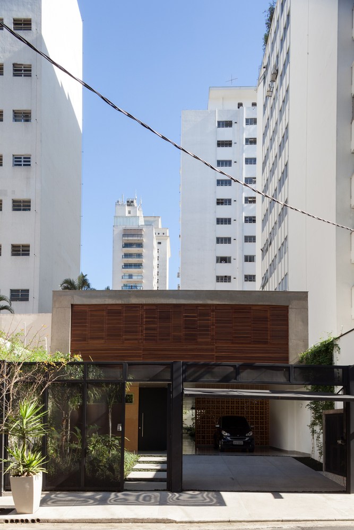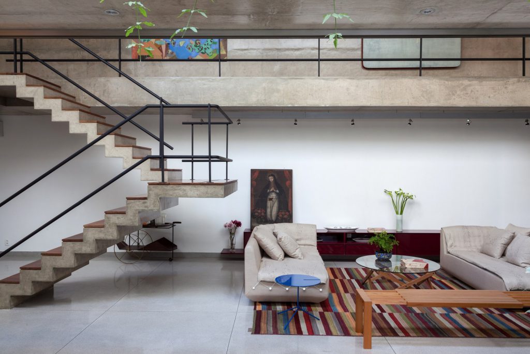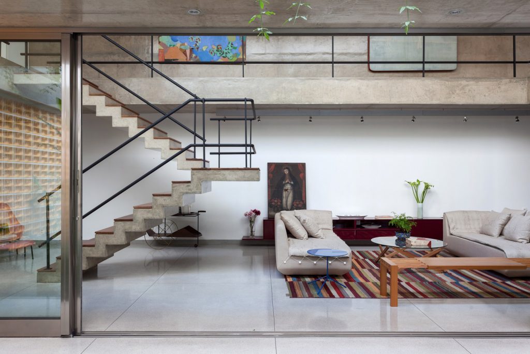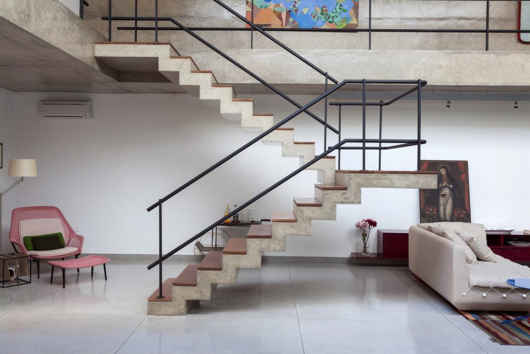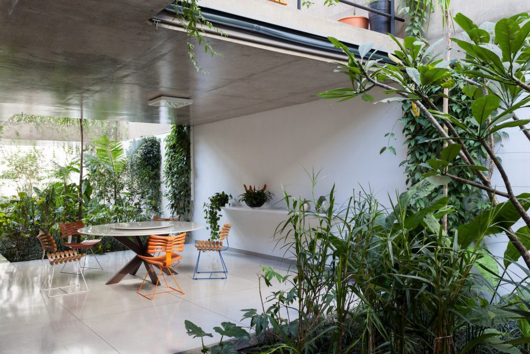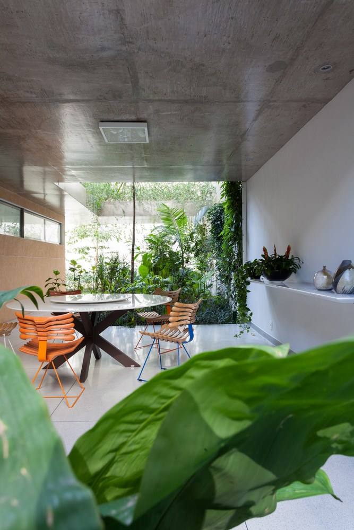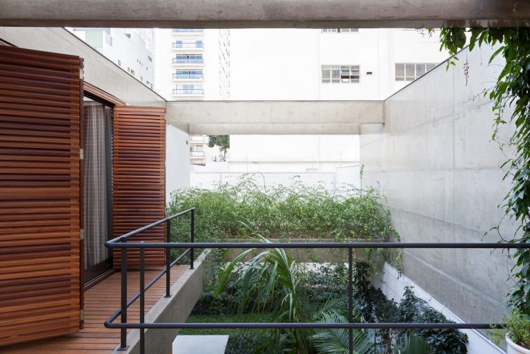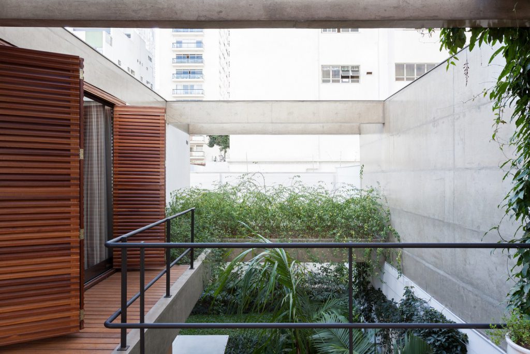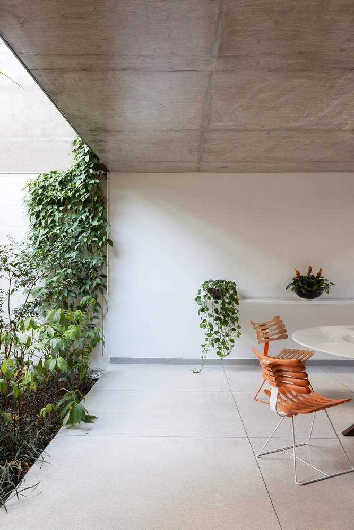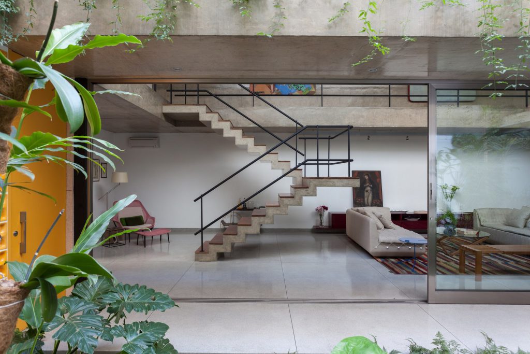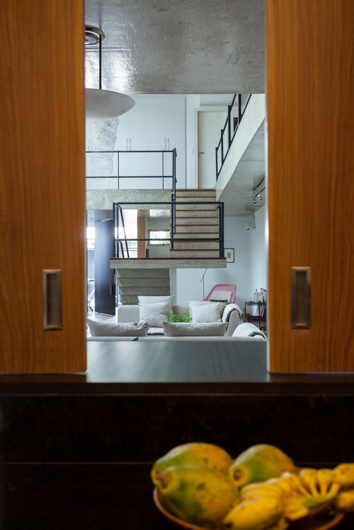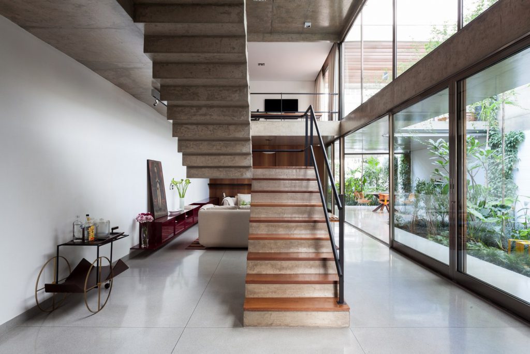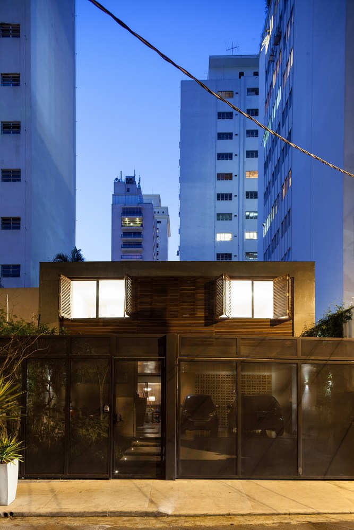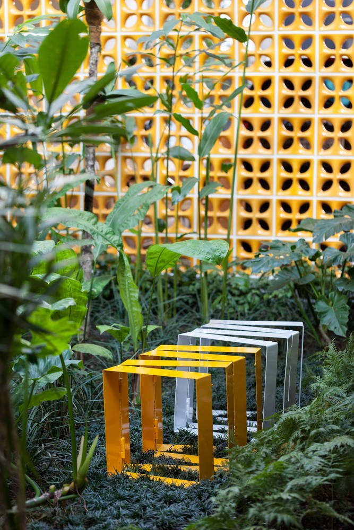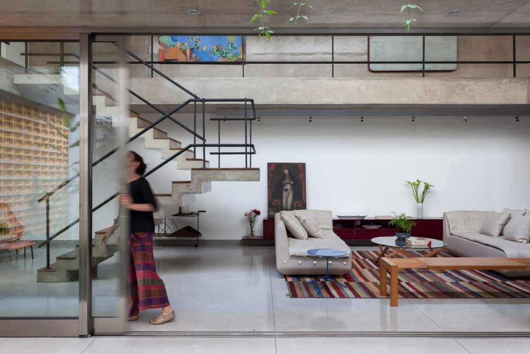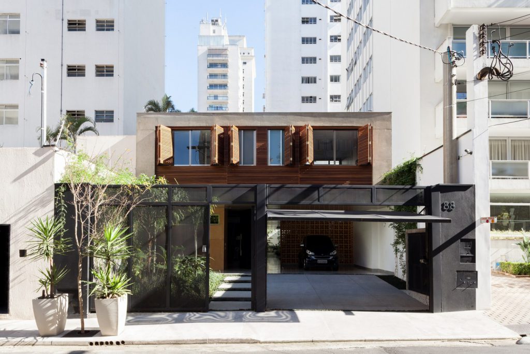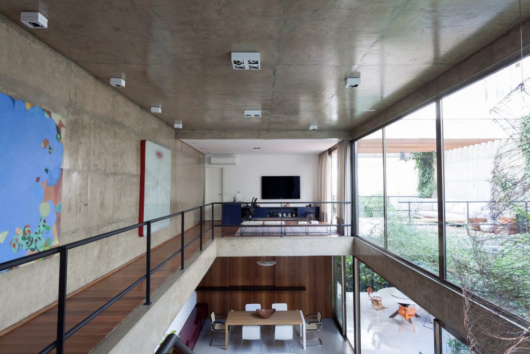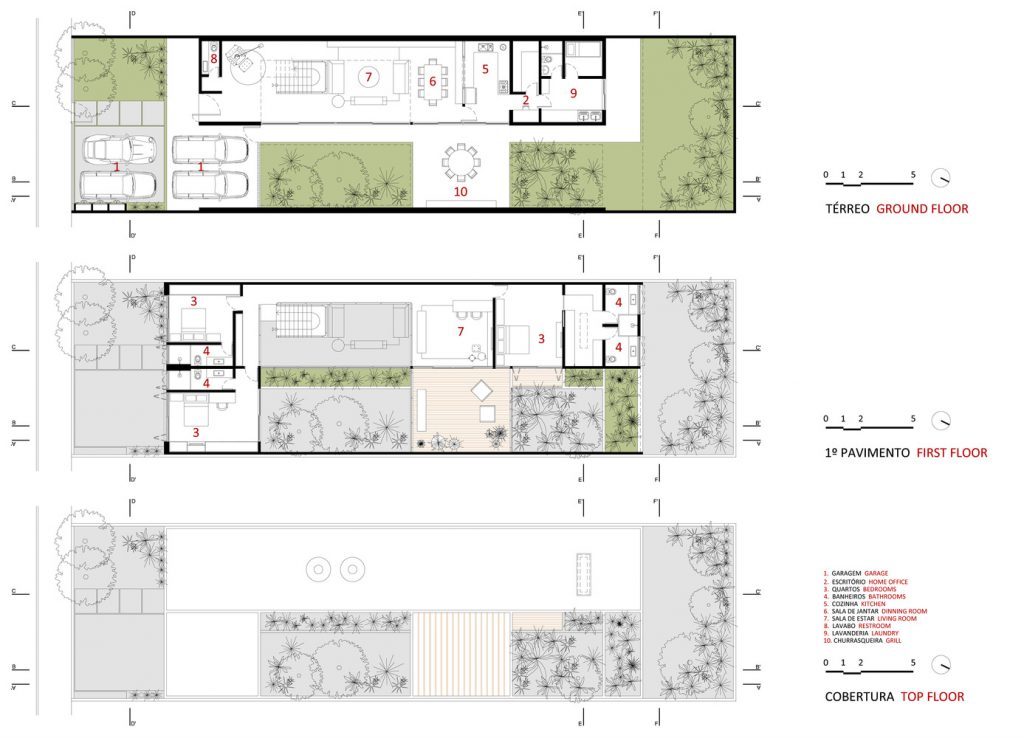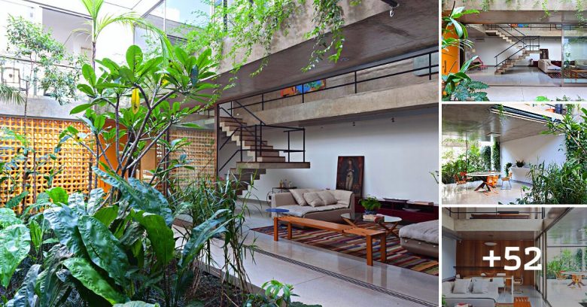
Architects : CR2 Architecture
Area :250 m²
Year :2013
Photographs: Fran Parente
This residence in São Paulo is a project for a middle-aged couple and a daughter. Neighborhood residents wanted to continue living there, but no longer in an apartment.
The land found, in a small street, housed an industrial kitchen that occupied 100% of the lot. This construction had no architectural value and no concern for insolation and ventilation.
From there came the idea of a project that would be a mini breather in the urban landscape.
The large concrete box on the first floor is the concept of the house. In this box, tears were made, creating voids that illuminate, without invading the intimacy of the residents of this house, which is in the heart of a neighborhood predominantly of buildings.
The voids are filled by lush and contemplative gardens, which can be seen from all environments, creating a visual connection between the ground floor and the first floor. Another important point in this connection is the double height of the living room, which allows a clear understanding of the house.
The use of inverted beams was the structural solution found so that the slab on the first floor could be seen from the ground floor, reinforcing the identity of the concrete box. This choice also allowed all second floor piping to pass between floor and slab.
The rental of the house on the lot aims to make the most of the sunshine, which is already quite limited by the surroundings. On the lower floor is the social part of the house: on one side is the closed bathroom block. On the other, the kitchen block and service area. Among them, open, living and dining room.
The entire floor has granite floors, leaving the feeling of being inside or outside the house.
A yellow cobogó wall separates the garage from the garden. Upstairs there are three suites and a TV room, as well as a balcony with a pergola, the result of one of these cuts in the floating concrete box.
The staircase, in the middle of the room, was adopted as a plastic and sculptural element in itself, free from everything, serving as a visual protection for those who enter the residence, partially blocking the view of what is happening in the room.
It is a project with strong modernist references, through the concrete, free plan and hollow elements, but with a more contemporary and up-to-date footprint.
.
.
.
.
.
.
.
.
.
.
.
.
.
.
.
.
.
.
.
.
.
.
.

.
Credit: ArchDaily

