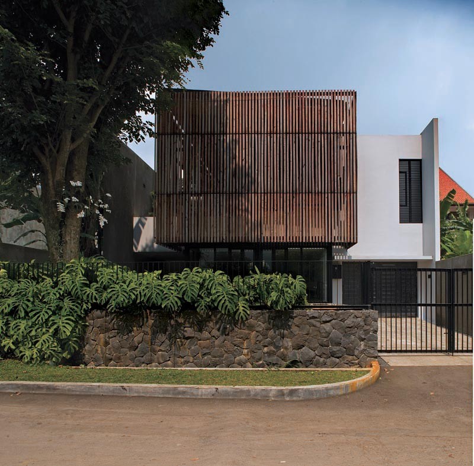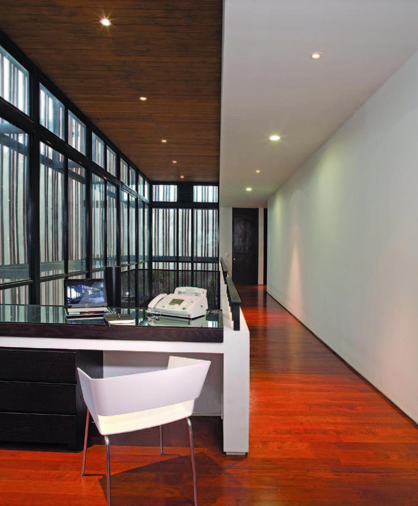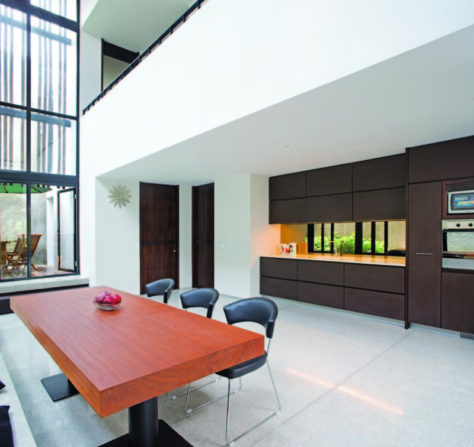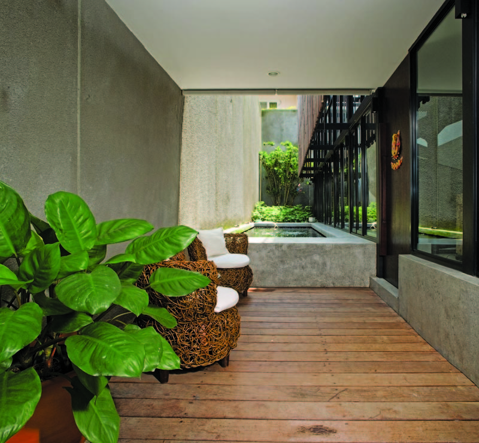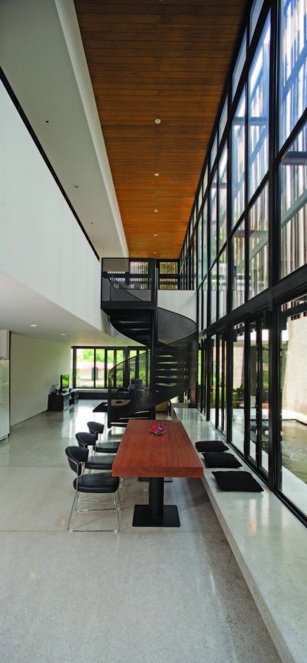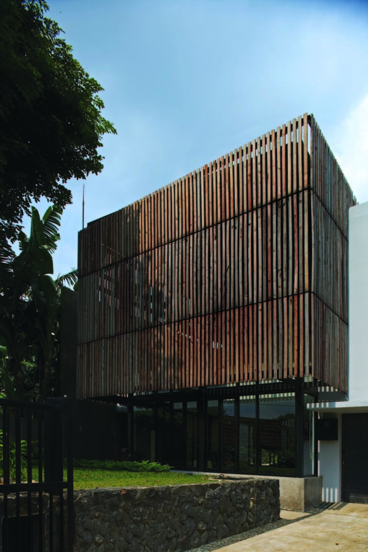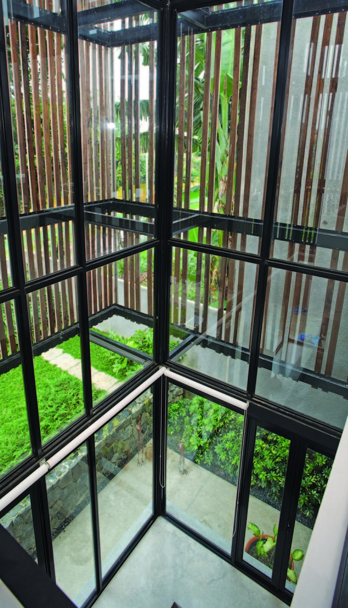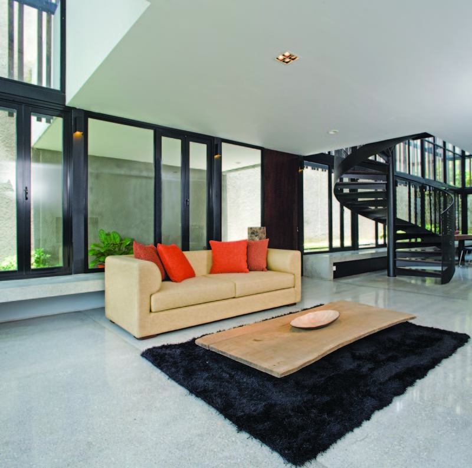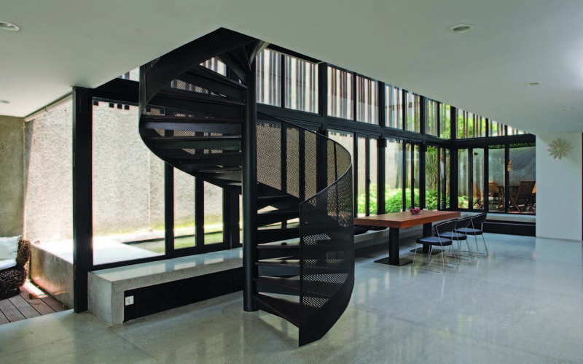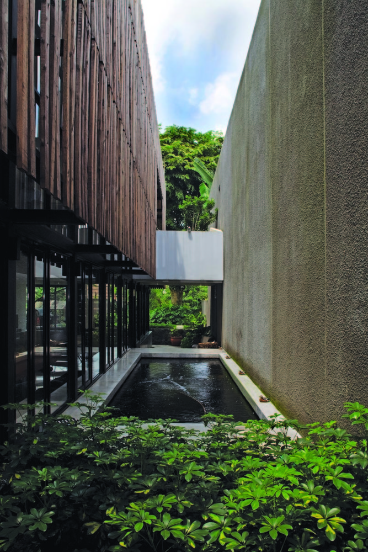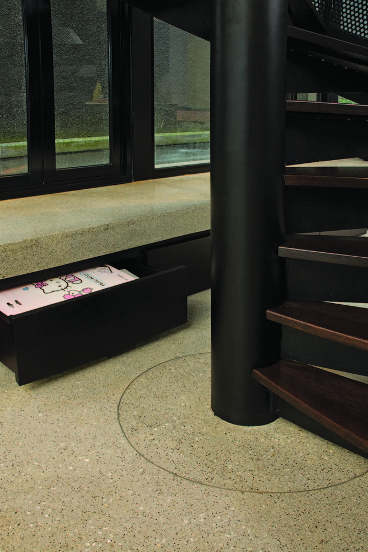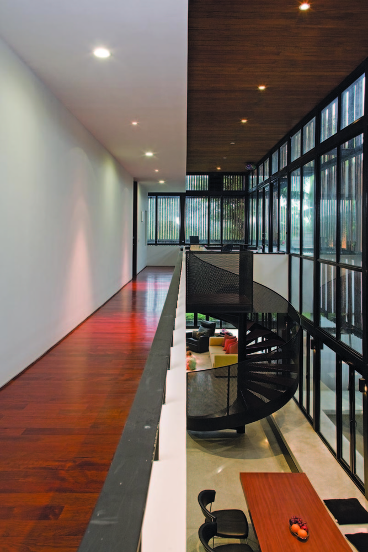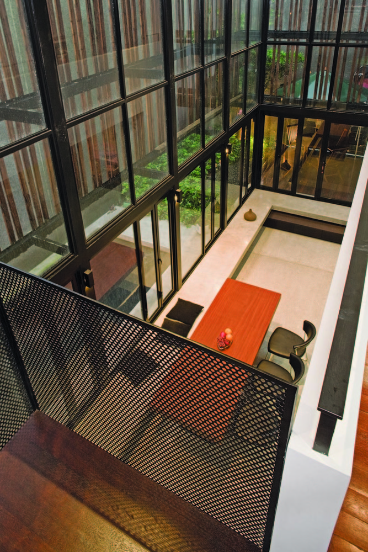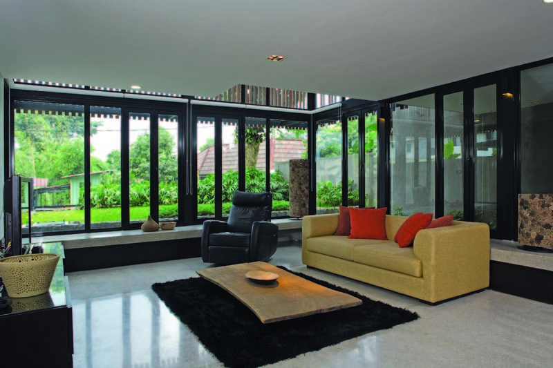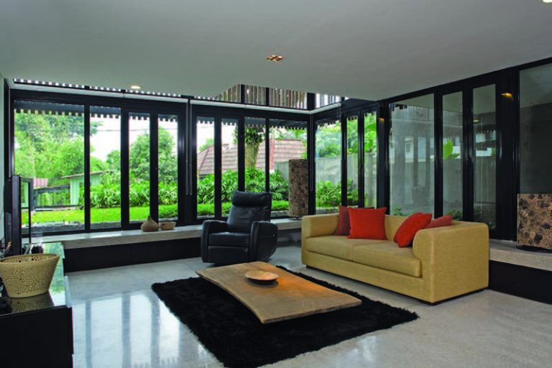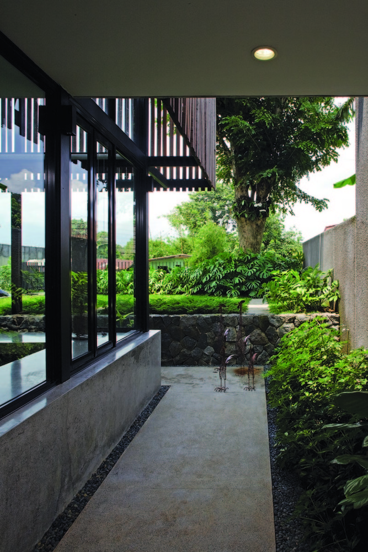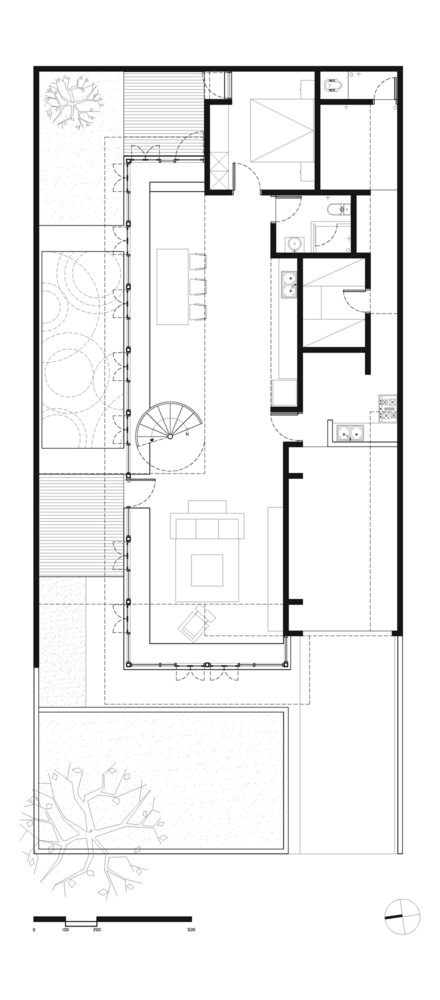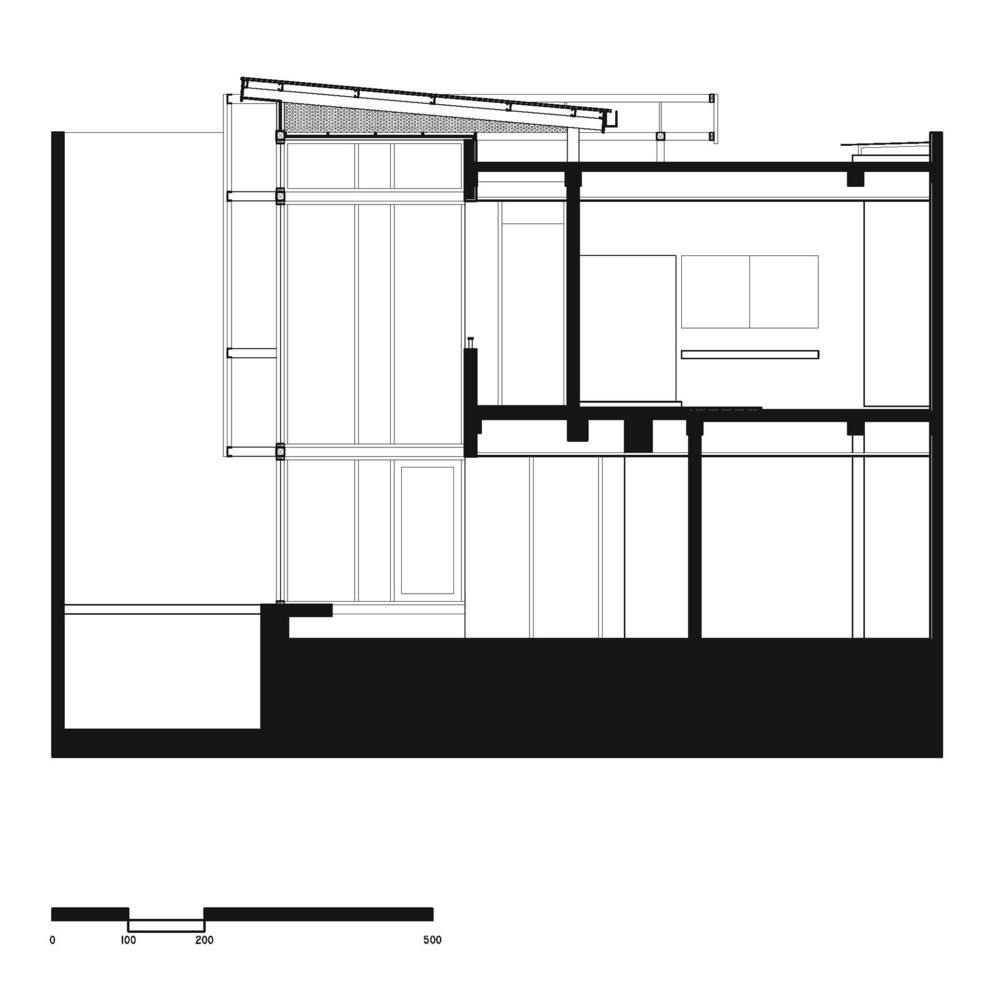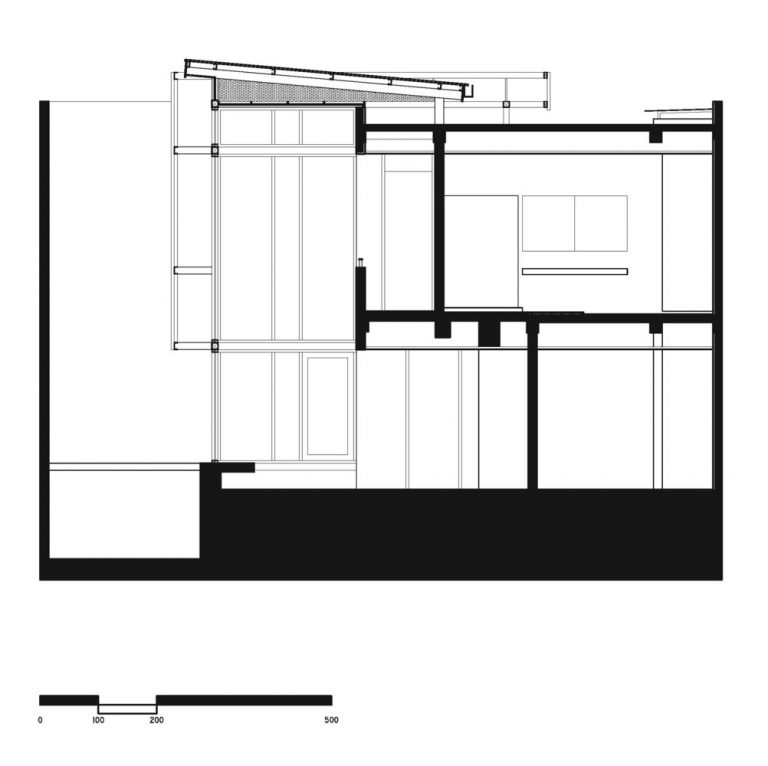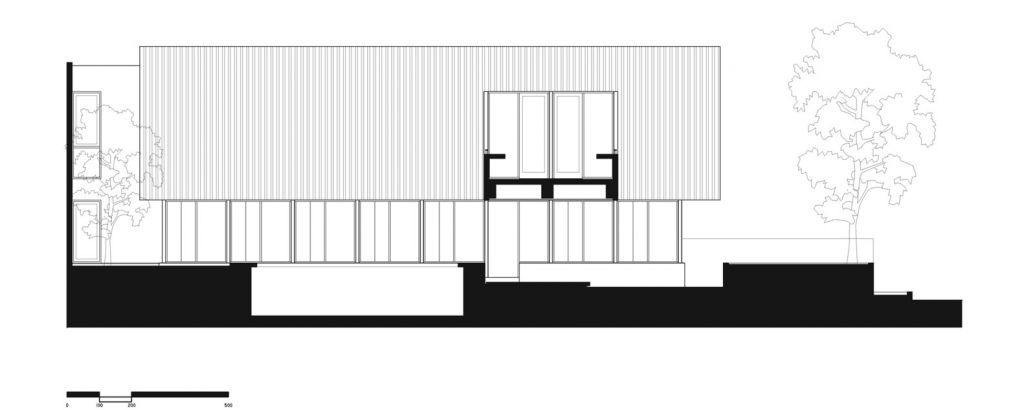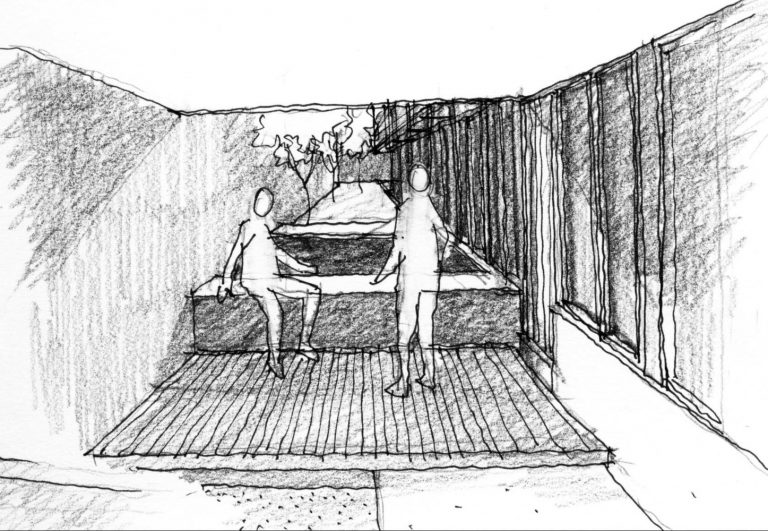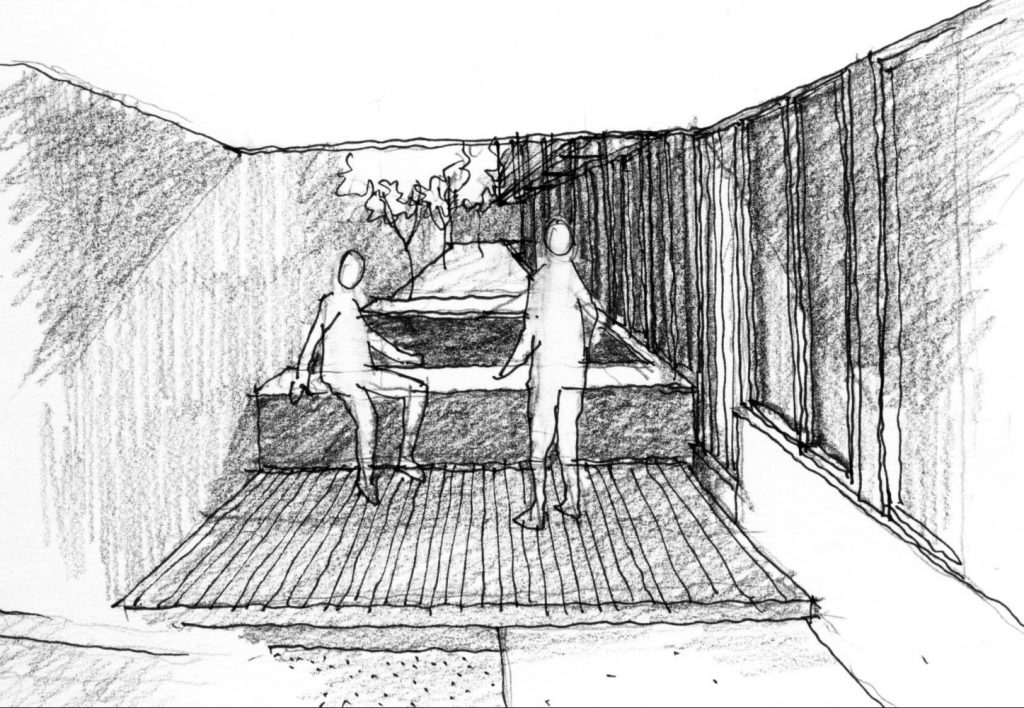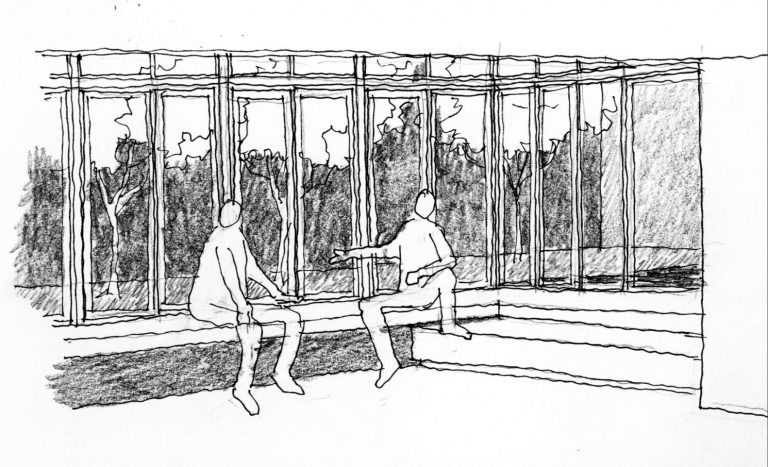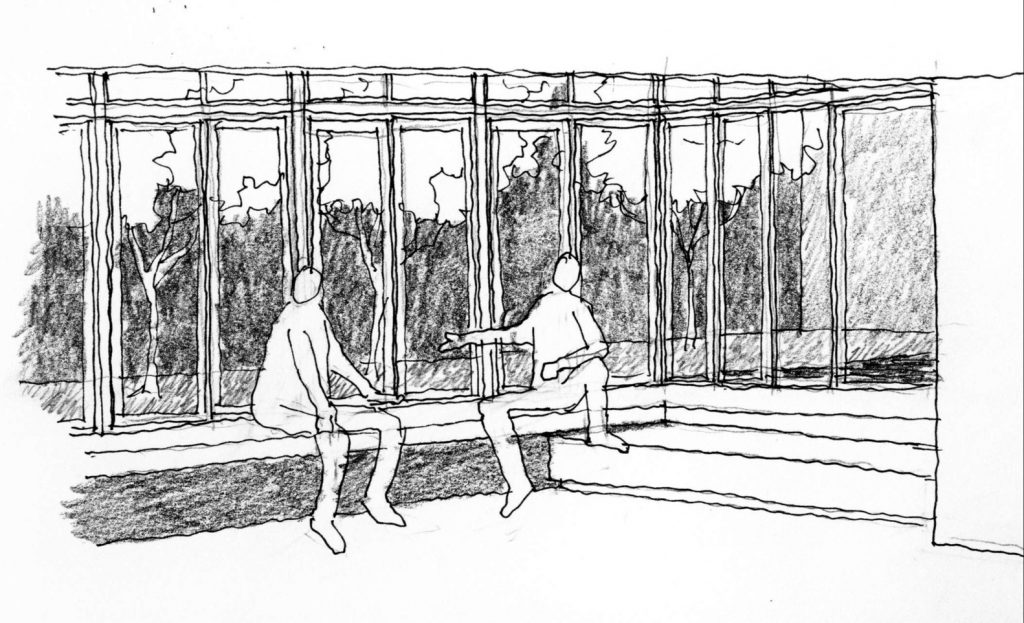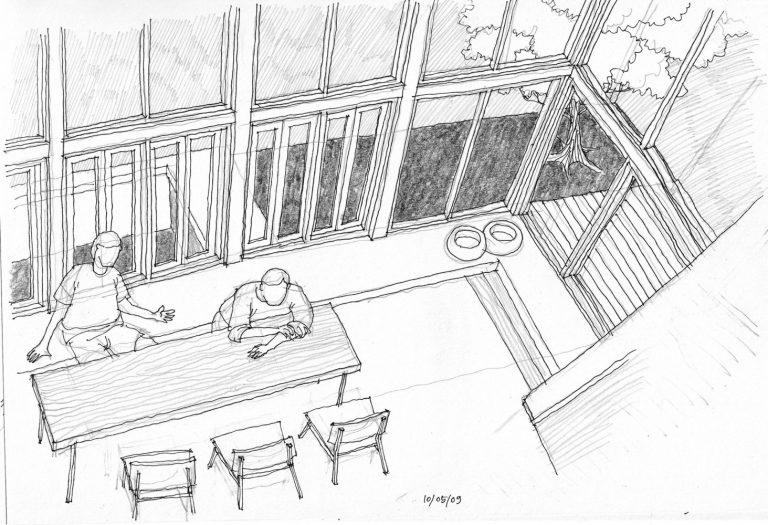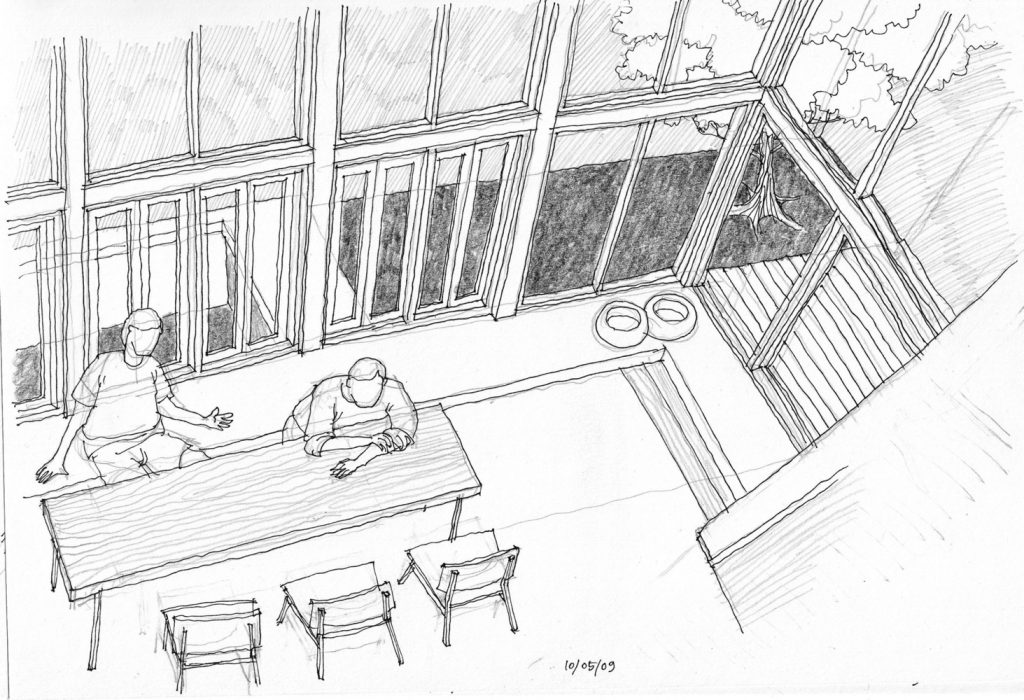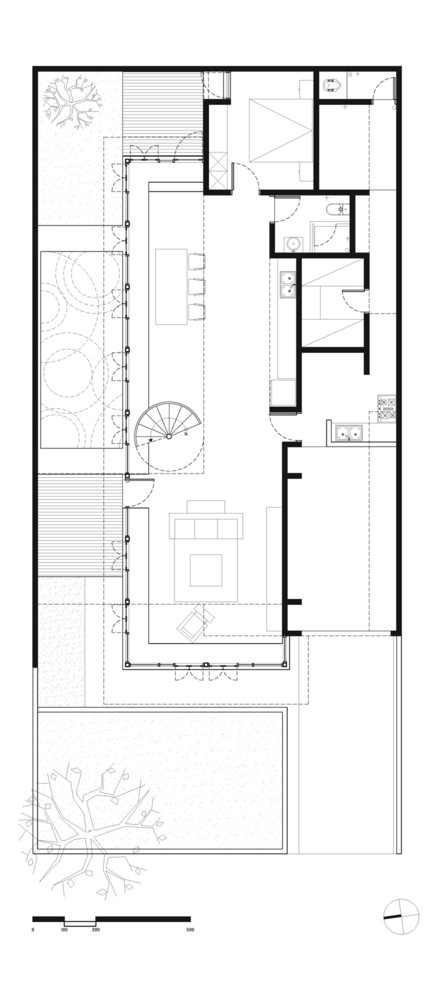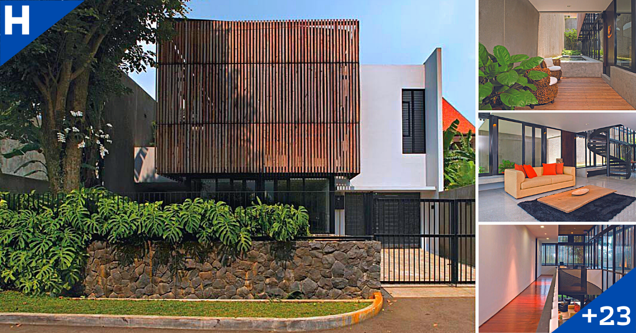
Architects : Indra Tata Adilaras
Area : 334 m²
Year : 2009
Photographs : Sjahrial Iqbal/ Griya Asri
The Wood Box House is situated on a 11.7m x 25 m plot in a middle-class housing neighborhood in Bogor, West Java, Indonesia that has a high precipitation rate and mild temperatures.
The climate is ideal for outdoor activities and the architects of Indra Tata Adilaras addressed the challenge of a house that could provide both indoor and outdoor spaces in a seamless design.
Rather than to offer typical layout for the typical plot, the architects first strictly classify programs into two boxes: a massive box for well partitioned private areas and services that would include bedrooms, kitchen, maid quarter, bathrooms, and a garage and a transparent box for open common areas including the living, dining, studio, and circulation areas.
The massive box is an entirely concrete construction, finely plastered and painted, whereas the transparent box is a steel construction clad with glass and vertical layers of local teak-plants – a common technique in contemporary tropical building construction.
The strategy is to combine the two boxes to form an intermediary space that articulates the transparent box into well defined spaces for various activities. The transparent box is both a double-height interior space for the family to share, as well a shelter for an open-air tropical verandah.
The base of the transparent box is bound by a built-in concrete slab that can perform as a seating platform, table or staircase with built-in storage compartments. The platform is integrated with a koi pond and a raised garden to provide a feeling of being slightly underground.
.
.
.
.
.
.
.
.
.
.
.
.
.
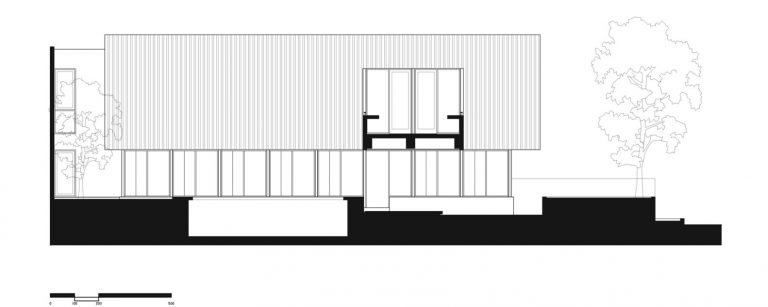
.
.
.
.
.
.
.
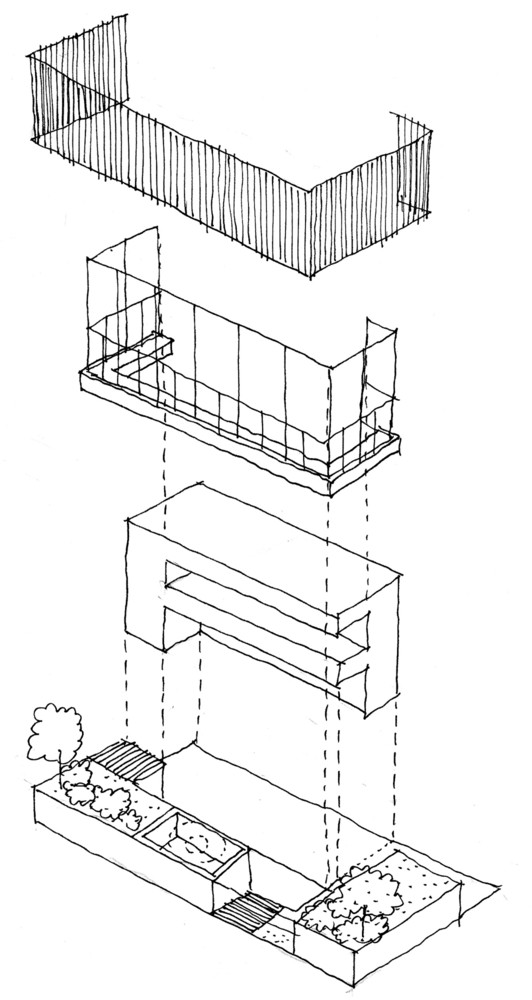
.
Credit: ArchDaily

