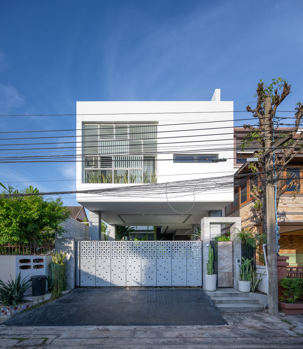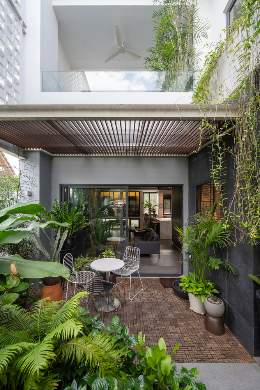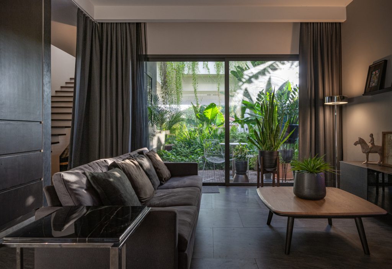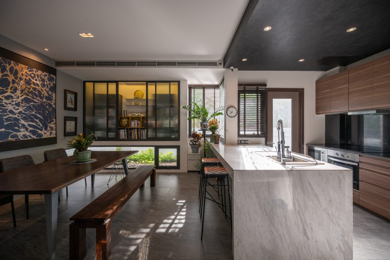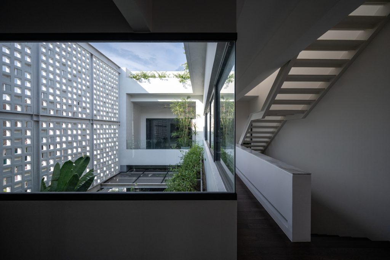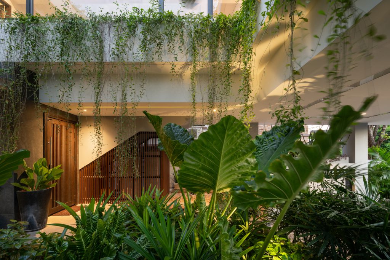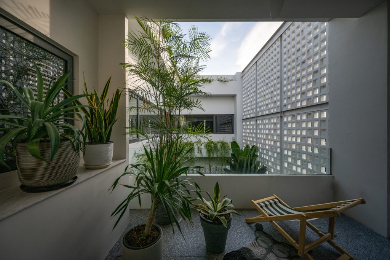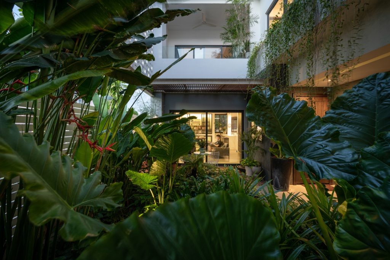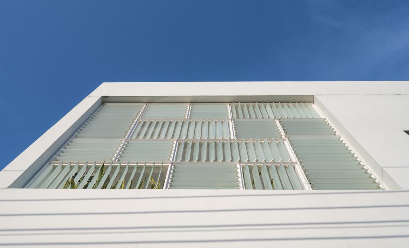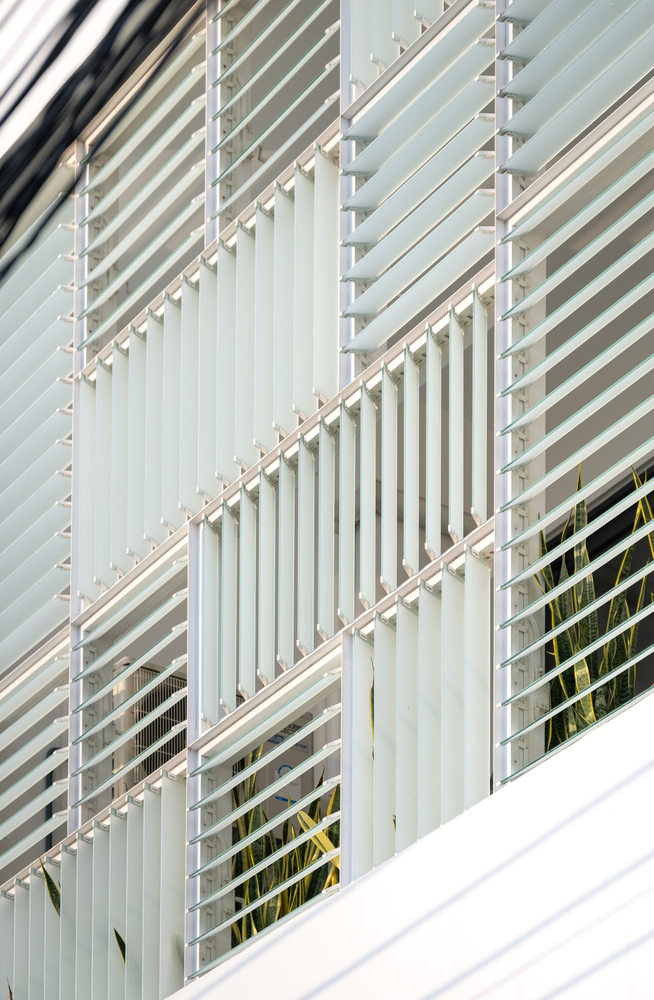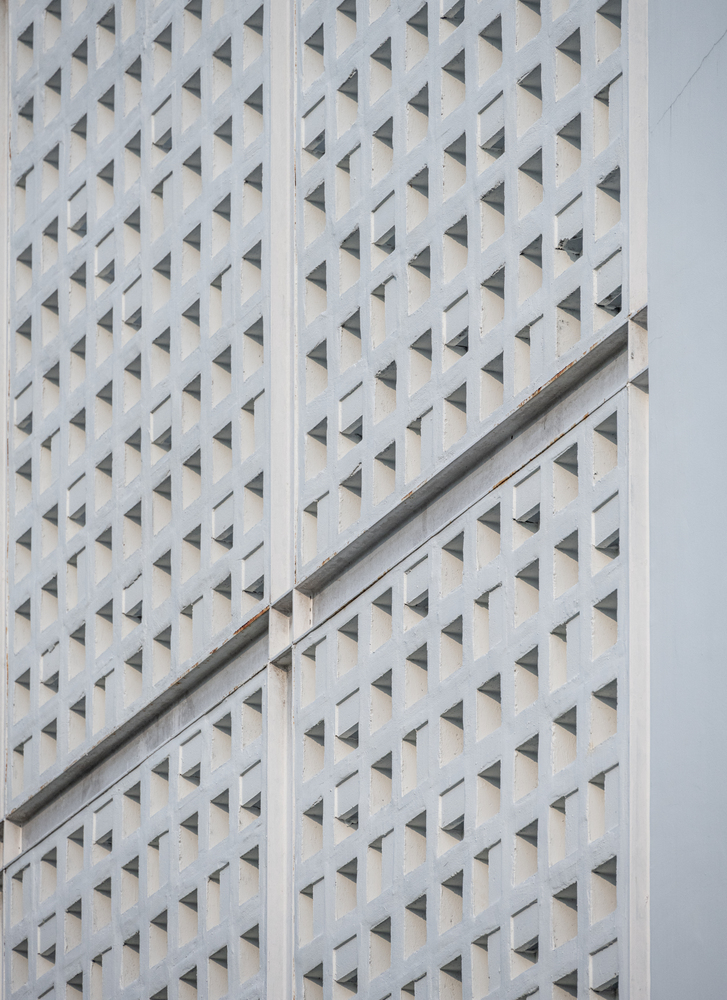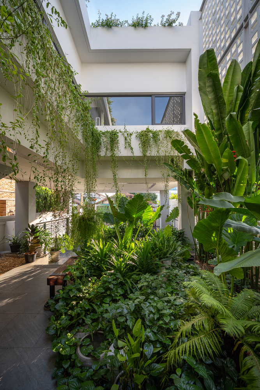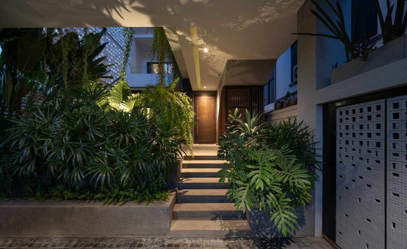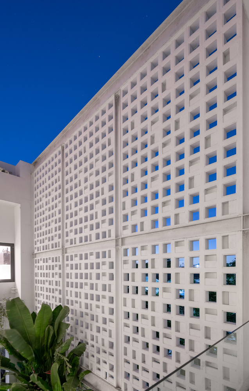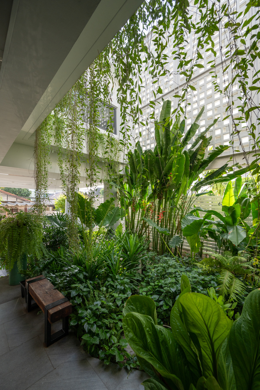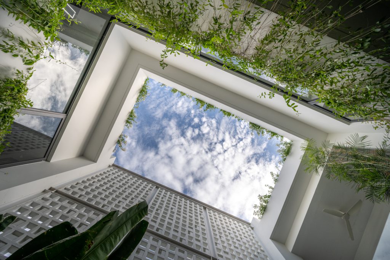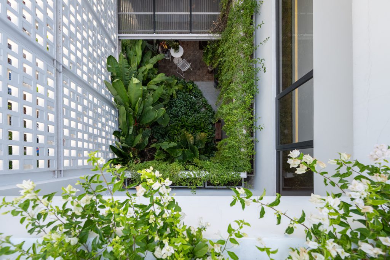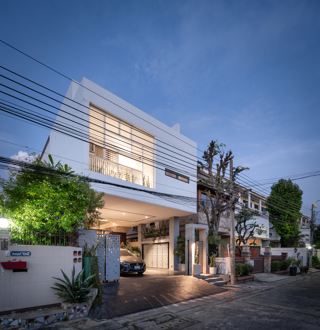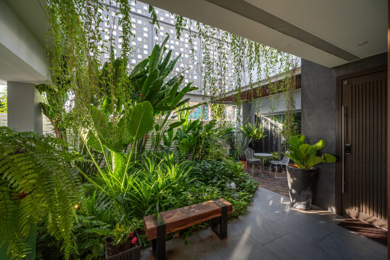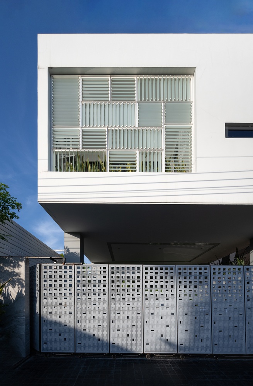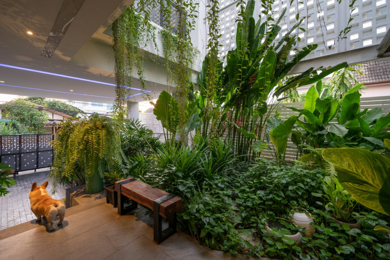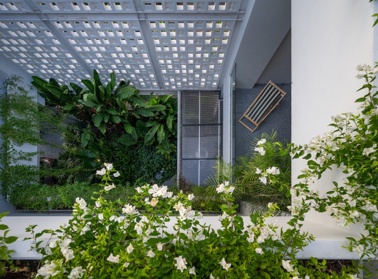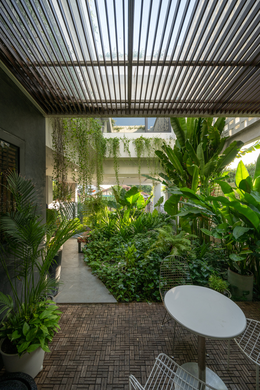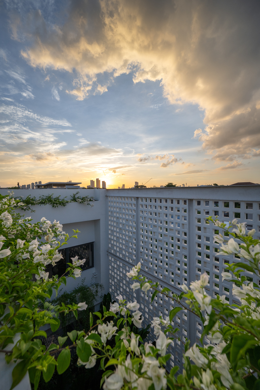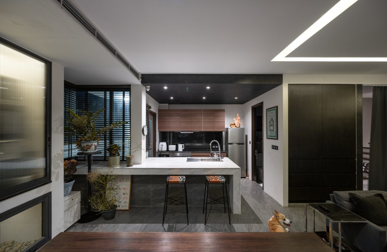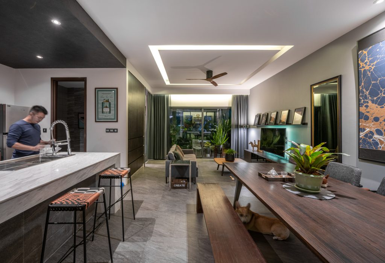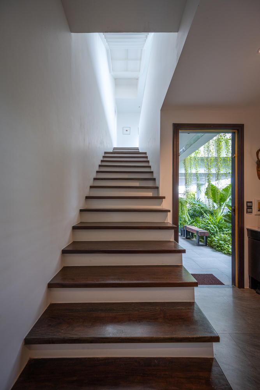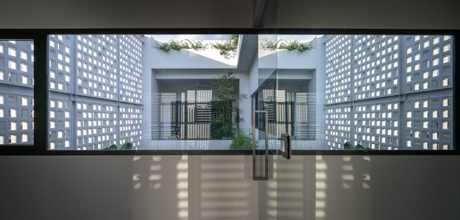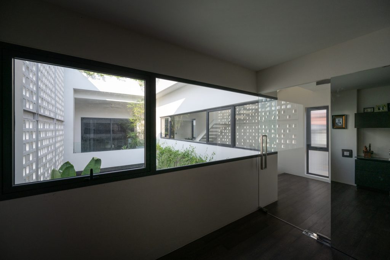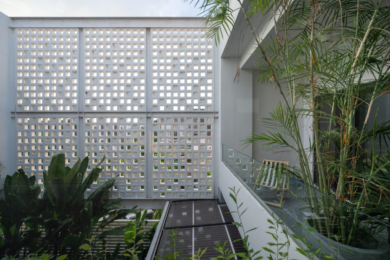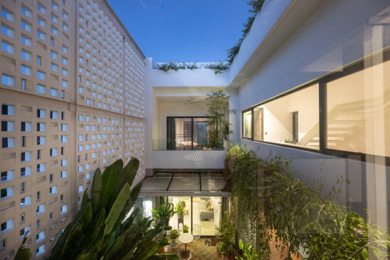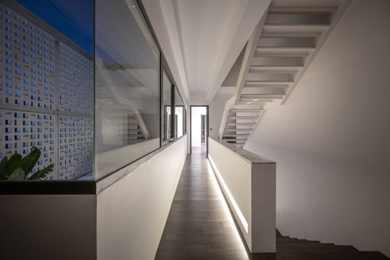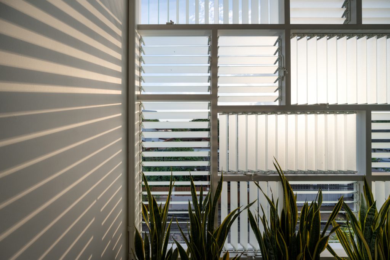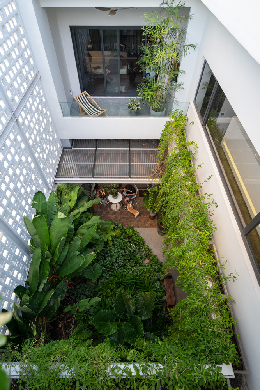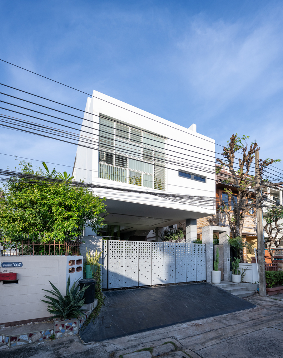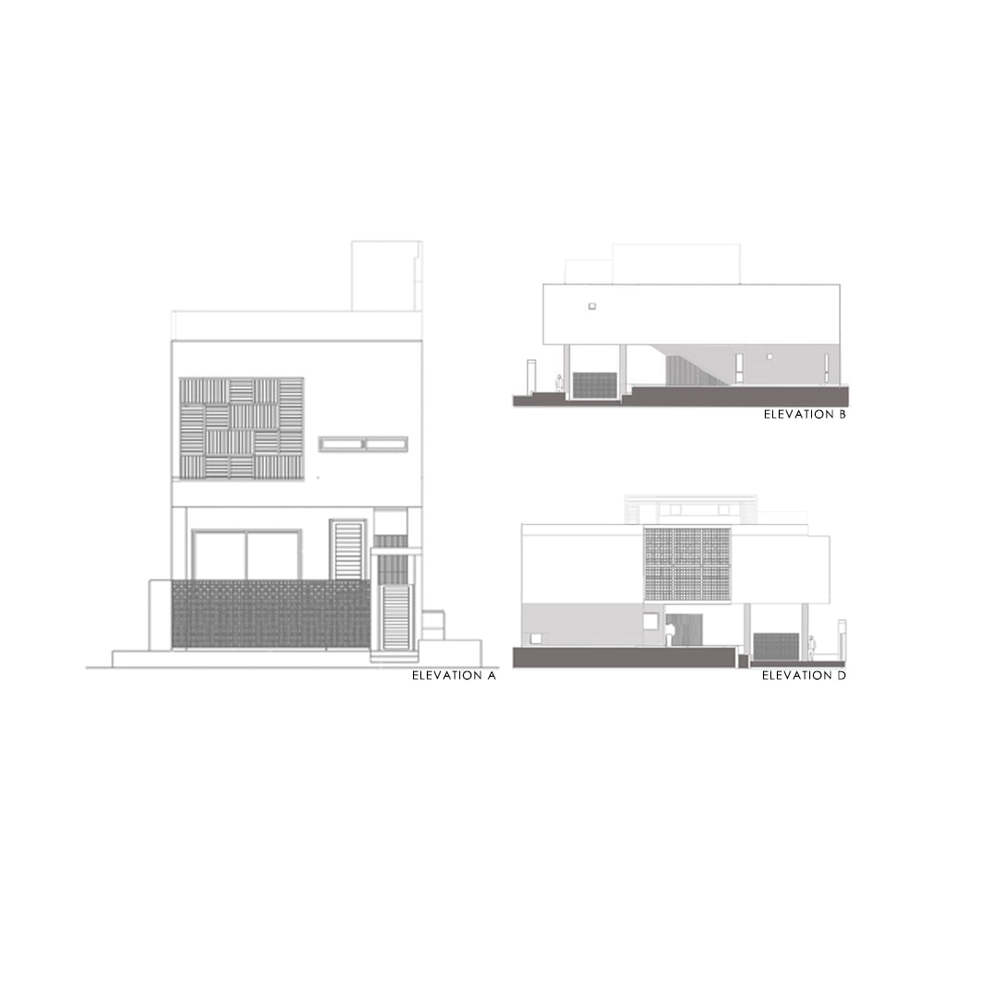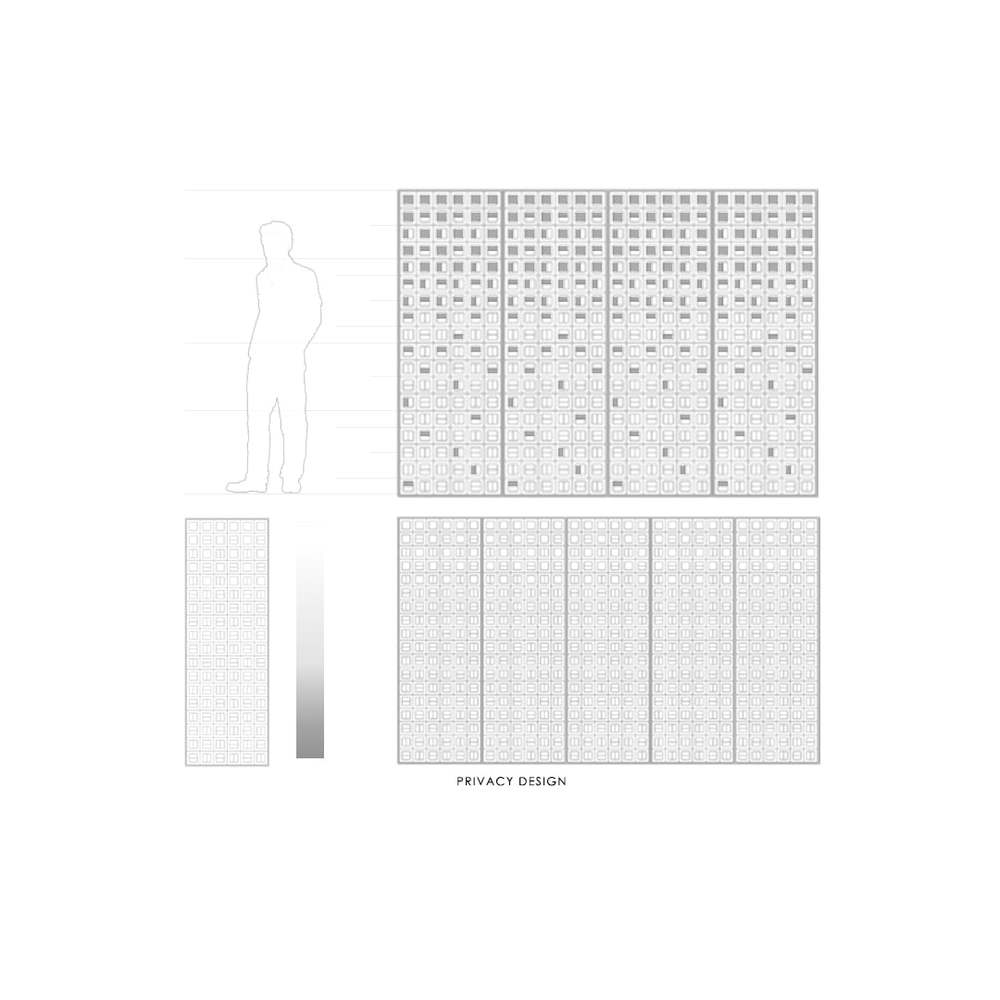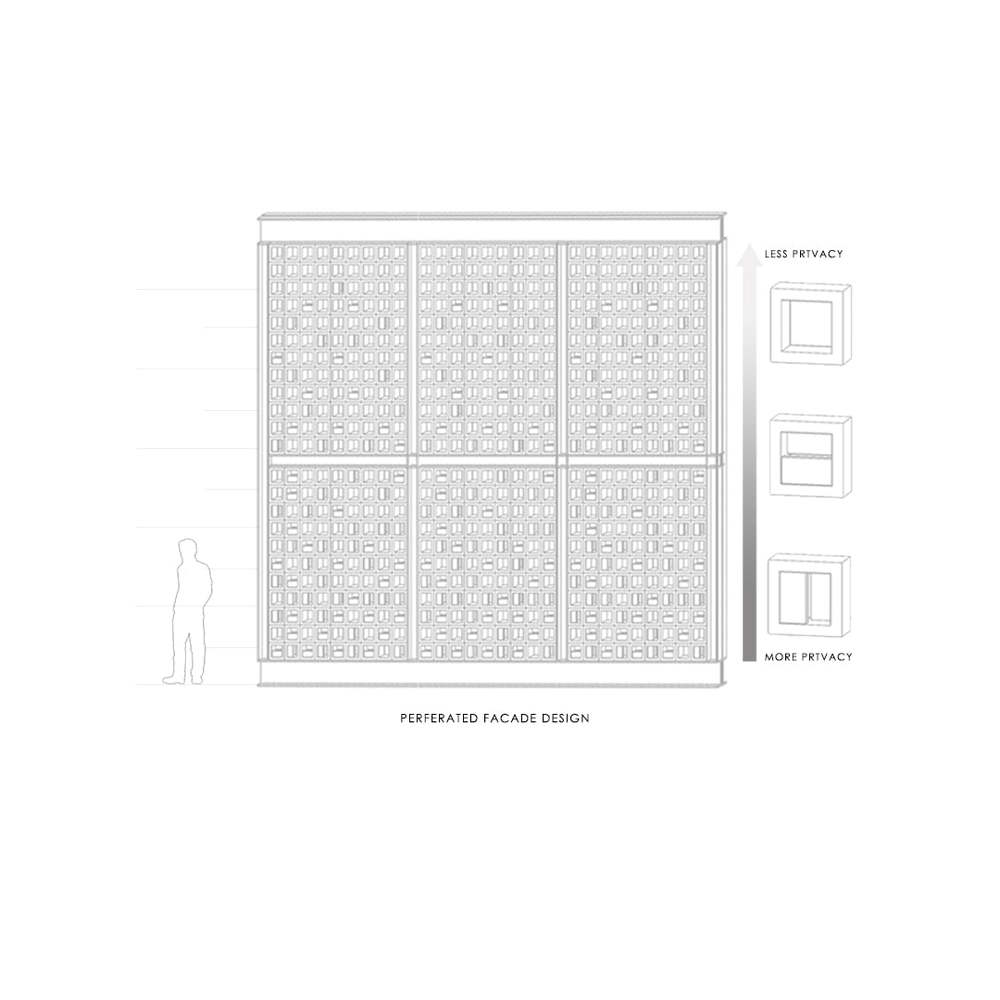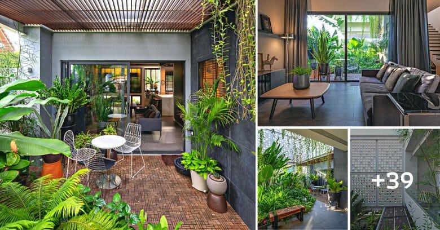
Architects: AplusCon Architects
Area: 305 sq m.
Year: 2018
Photo: Rungkit Charoenwat
“Wachiratham Villa” site constraints are narrow and long-The width is only 8 meters long and 24 meters in depth. It is braced with 4 storey of townhouses on the right and a two storey house on the left. And yet facing to the south, which is hot in the equatorial tropical zone as in Bangkok, Thailand.
A modern villa in a tropical atmosphere. “Machine for living in the garden” is a key. The villa characteristic is a masculine white box with a soft touch of a tropical landscape in the heart of the villa.
Which has become a main focal point. It is green, lush, cherished to see, and hearing the calm melody of rainfall while It is raining. In the other word, a strong, rigid from the outside and gentle from the inside.
First, the livable box has been elevated 1 level because of the cross-ventilation’s consideration and becoming a 2-parking lot space. The transition area, before arriving the living platform on the first floor, has been raised up 1.50 meters (above human eye view) for a habitat’s privacy from the outside road.
Its space has been designed as a green and lush tropical landscape. This garden has been cherished from every corner of this house. Not only the air can be able to breath in the house from the horizontal direction, but also, the vast open well in the middle of the villa does let the air cross up, in the vertical direction.
The second, to distinguish a modern tropical villa. Local materials’ applications such as a ventilation block and a glass louver, have been brought to the Villa’s façade design. The south and the north façade, the 2 directions of glass louver have been applied. The west façade has received sunlight and heat wave during the afternoon time.
It has been designed by using 3 types of ventilation block. They are less transparent from the bottom and more transparent to the top. It has created an attractive shadow on the wall during the afternoon till the evening, more sight’s privacy and protect the heat.
Finally, Living, Dining and kitchen space have situated on the first floor with looking over the tropical garden view. 2 parking lots are in the front of the villa. On the second floor the master bedroom is above a communal space on the ground. The 2nd bedroom plus working room is in the front of the house. The BBQ venue is located on the 3rd level.
.
.
.
.
.
.
.
.
.
.
.
.
.
.
.
.
.
.
.
.
.
.
.
.
.
.
.
.
.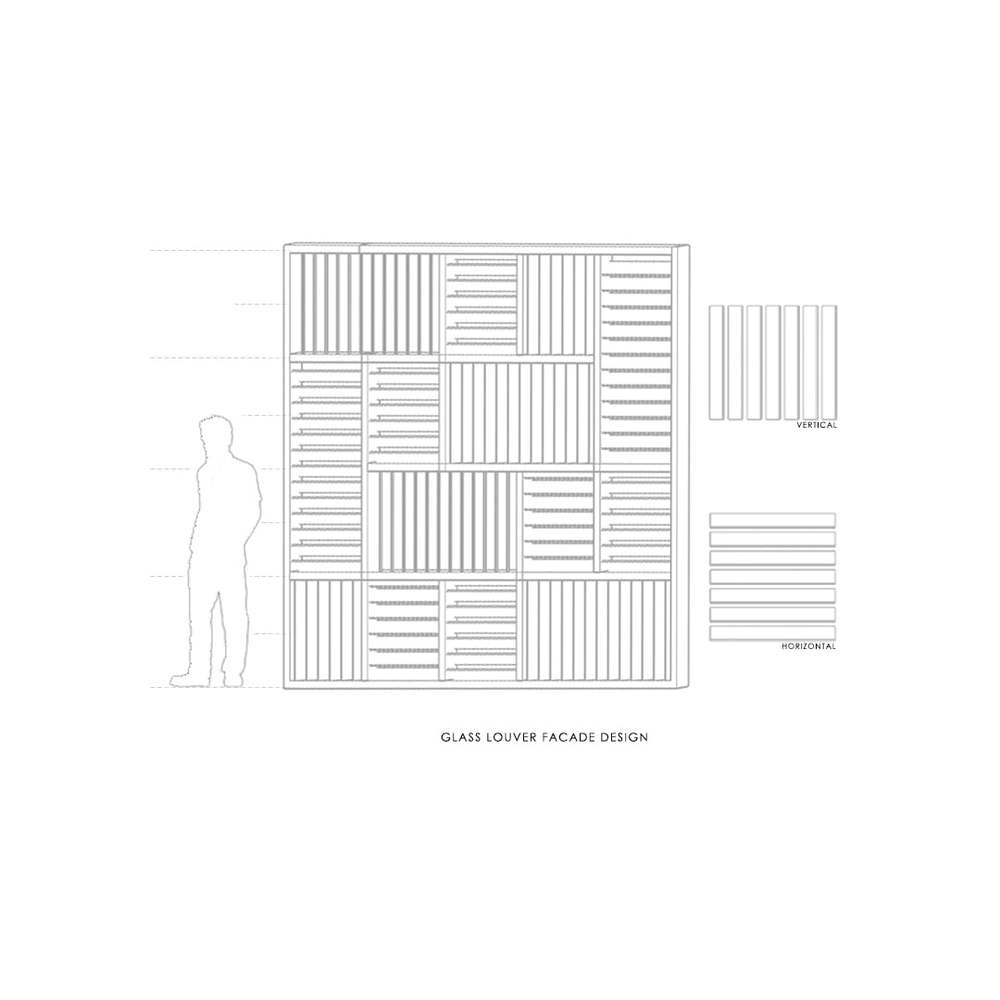
.
.
Credit: ArchDaily

