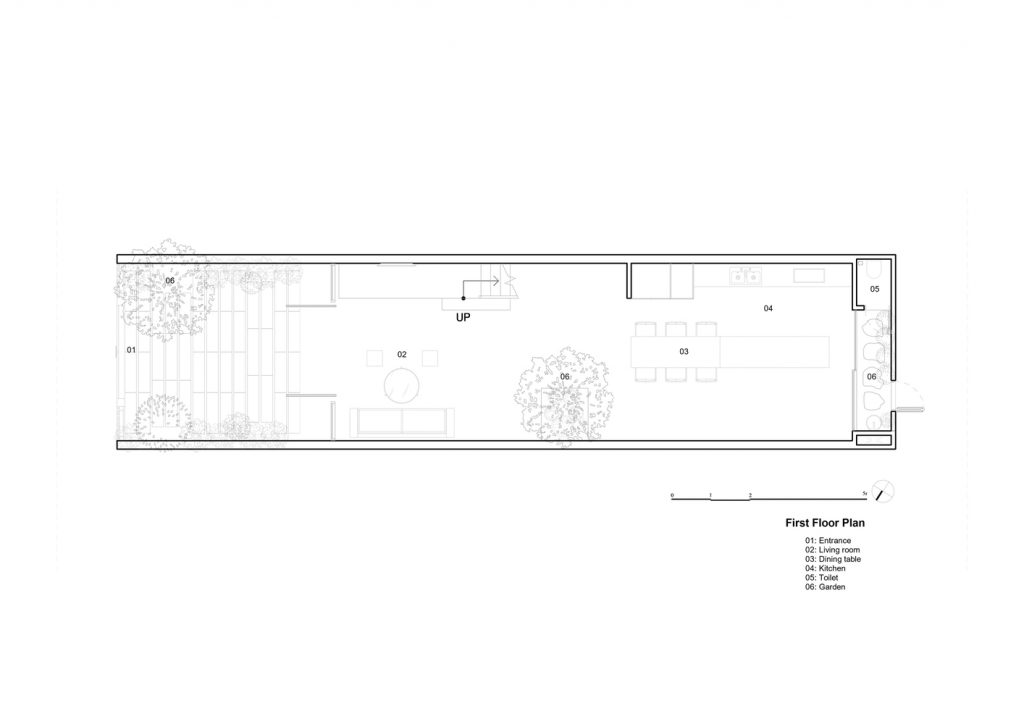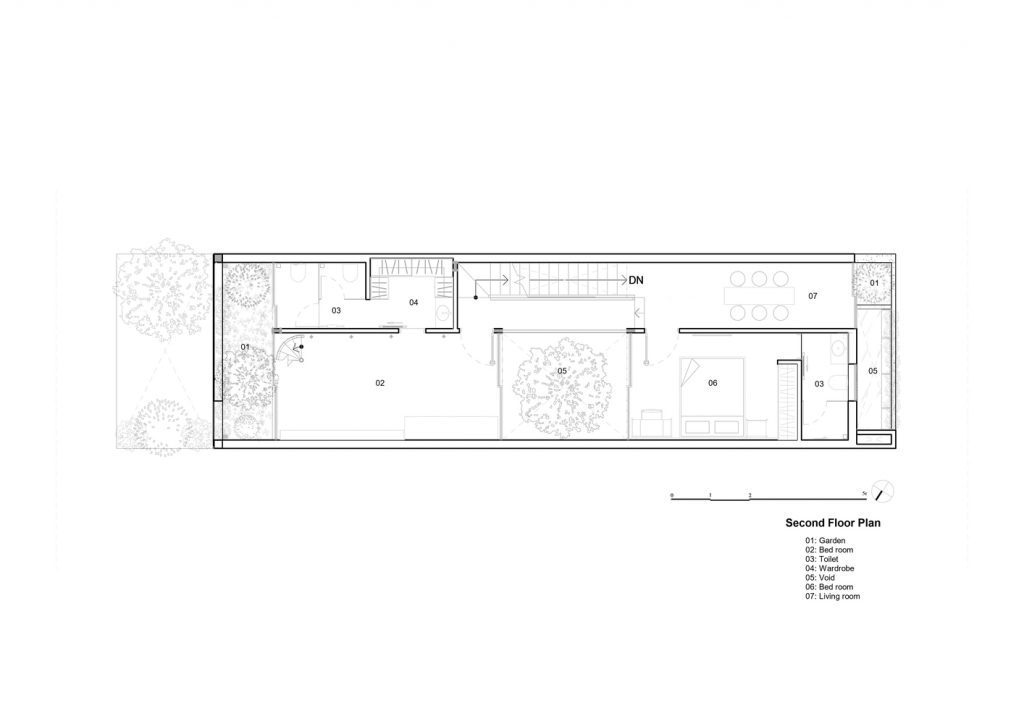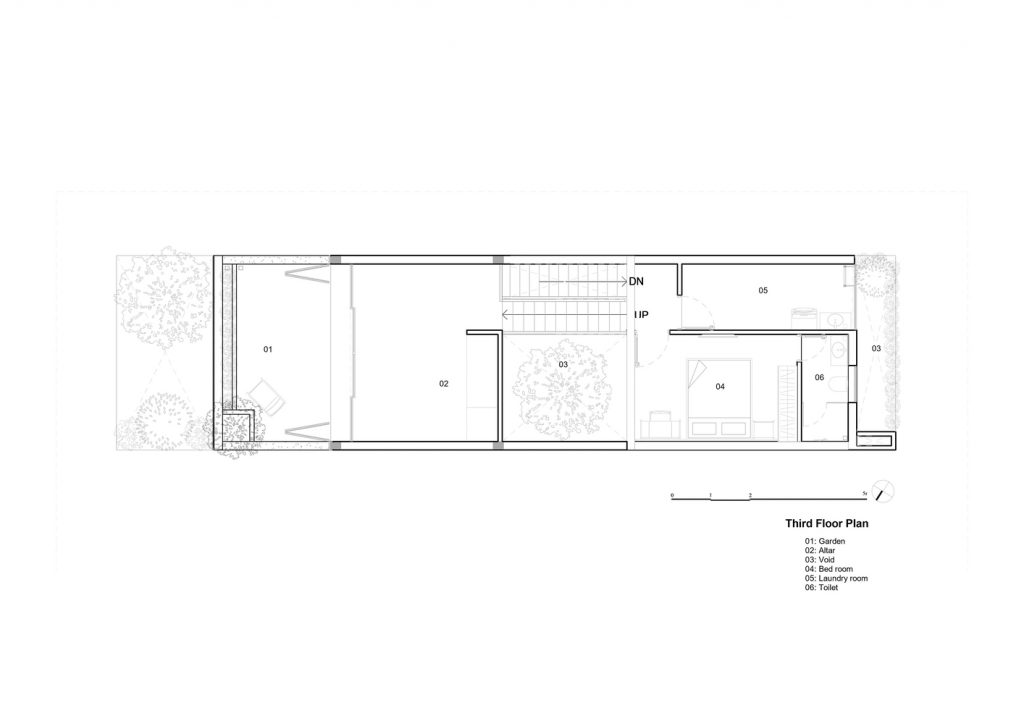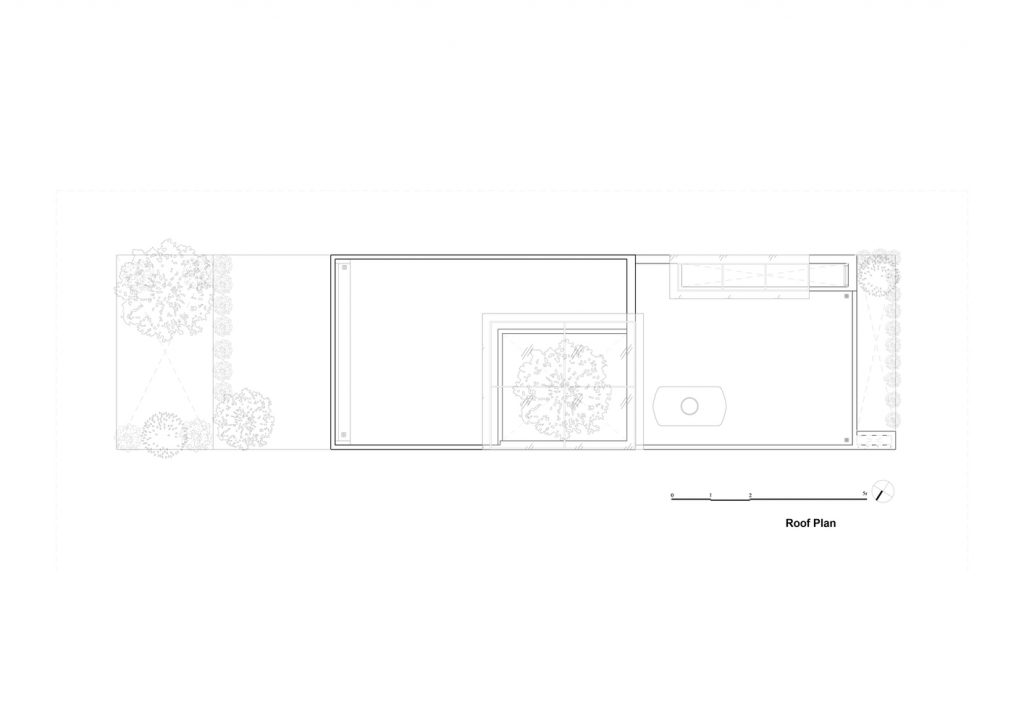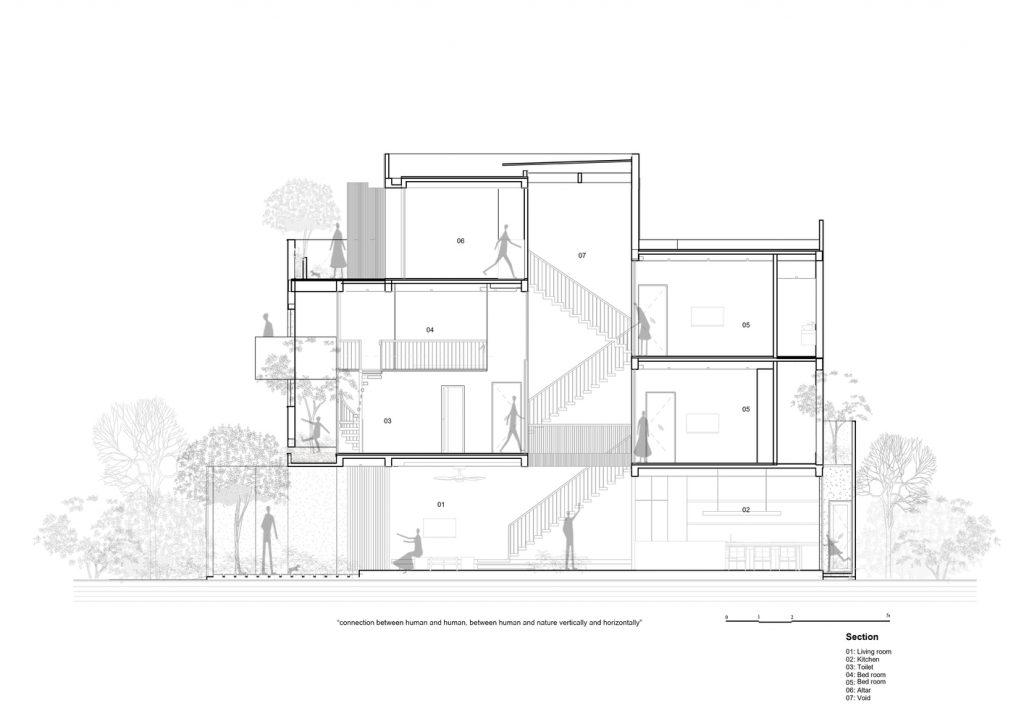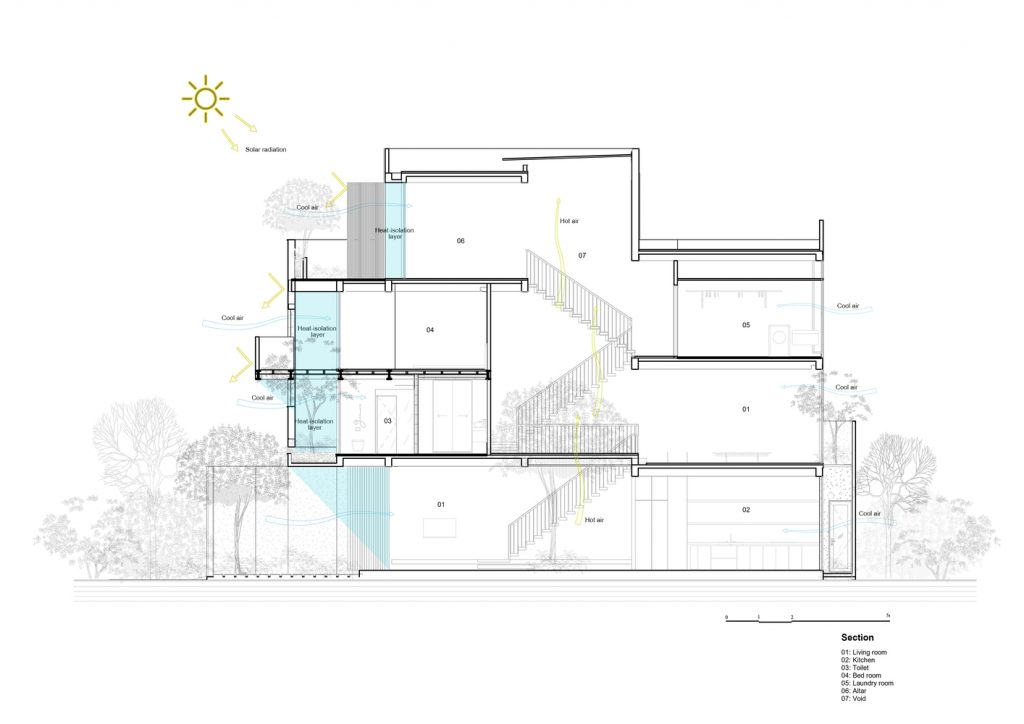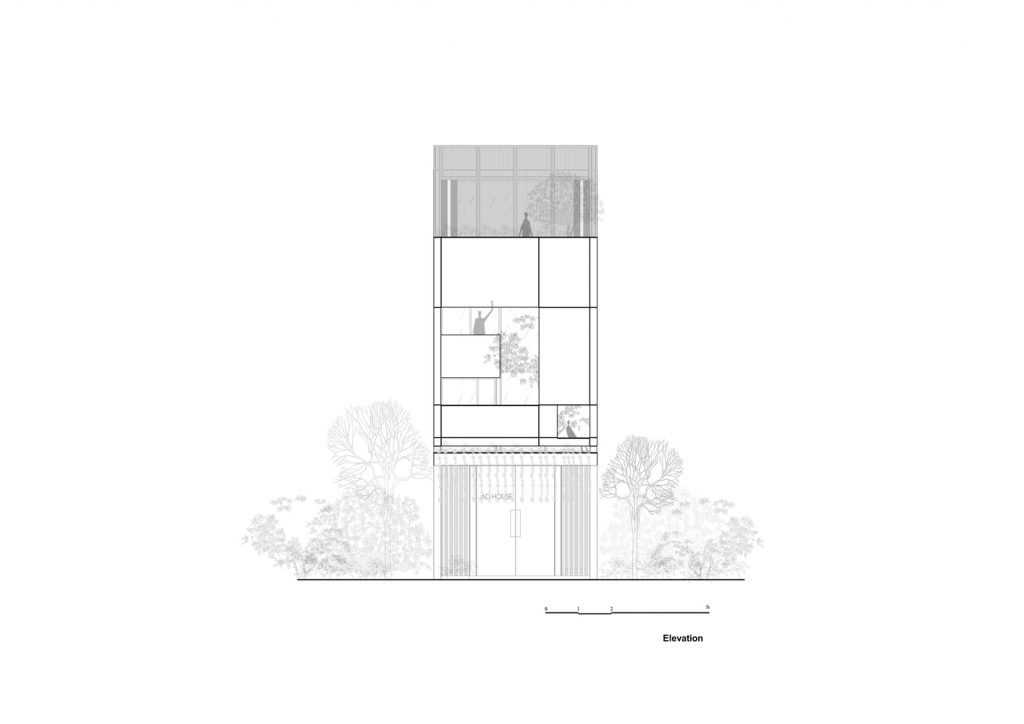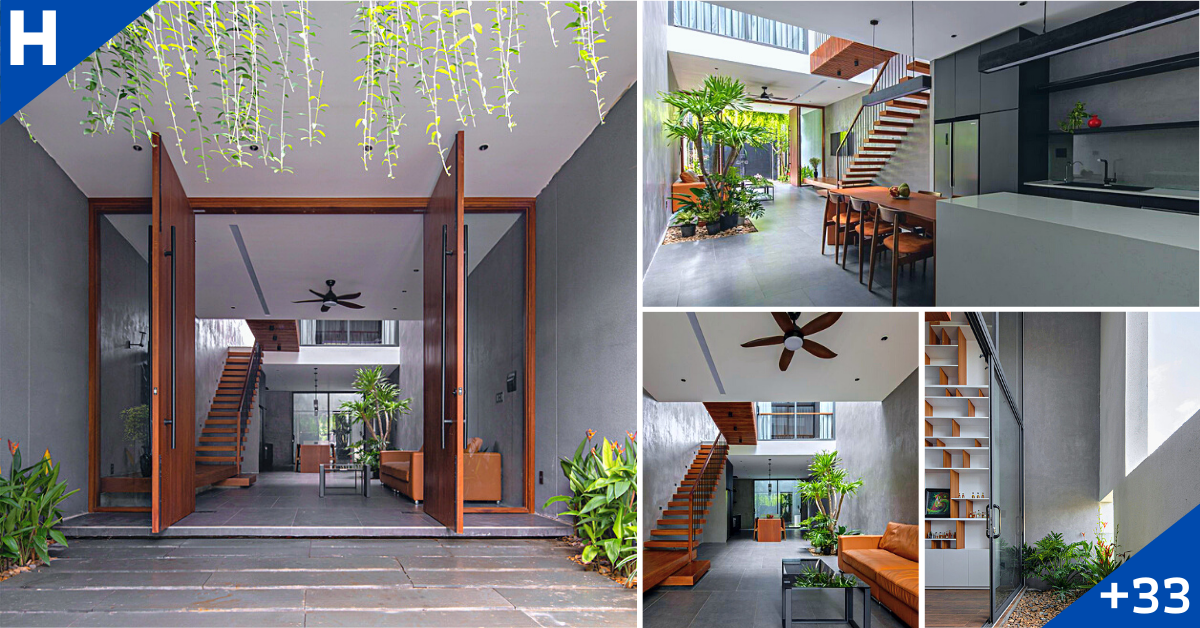
Architects: TRAN TRUNG Architects
Area: 275 sq m.
Year: 2021
Photo: Hoang Le Photography
In recent years, Da Nang is a dynamically developing city with a very high construction density, known as the largest construction site in Vietnam.
Along with that is environmental pollution, noise pollution, but there is a lack of space for green areas, where close people can enjoy the fresh air after stressful working hours.
The construction site of AD House is also in the context of houses located close together in the newly developed urban area, presenting a difficult problem for the design of a completely “open” and “breathing” building, the connection between human and human, between human and nature, between nature and the overall harmony of the city vertically and horizontally.
We solve the problem from the outside to the inside thoroughly while ensuring the aesthetics of the house. On the outside, the envelope system is sealed in 2 layers with empty cells and natural padding to minimize direct sunlight and rain inside the rooms, so that nature can wriggle into every nook and cranny of the living space.
The building will be best protected while still receiving the necessary amount of light and circulating wind to clean the atmosphere inside. Architecture is no longer dependent on the surrounding context but has created its own landscape within.
The link between man and the outside nature is continuous at all times and feels the change of time as well as the weather of the day in a very direct way.
Inside, with the limited size of the land, instead of using it all, we left the yard in the front, middle and back positions, instead of drawing rooms that are too large for use.
We create a large atrium space dividing the house to save half for sunlight, wind, trees and space, the other half will be for family activities with sufficient utilities at a minimum to create a connection between people and people vertically and horizontally through large glass doors that open towards the middle of the house.
Those spaces have now become the main subject of the house, where parents and children can communicate with each other in every nook and cranny.
Architecture as a living organism also needs to “breathe” to tolerate a lot of positive energy to be able to balance and maintain life inside.
.
.
.
.
.
.
.
.
.
.
.
.
.
.
.
.
.
.
.
.
.
.
.
Credit: Archdaily



























