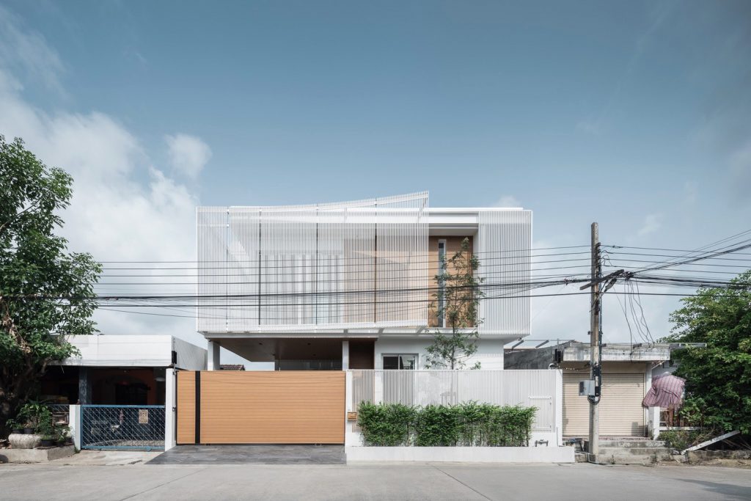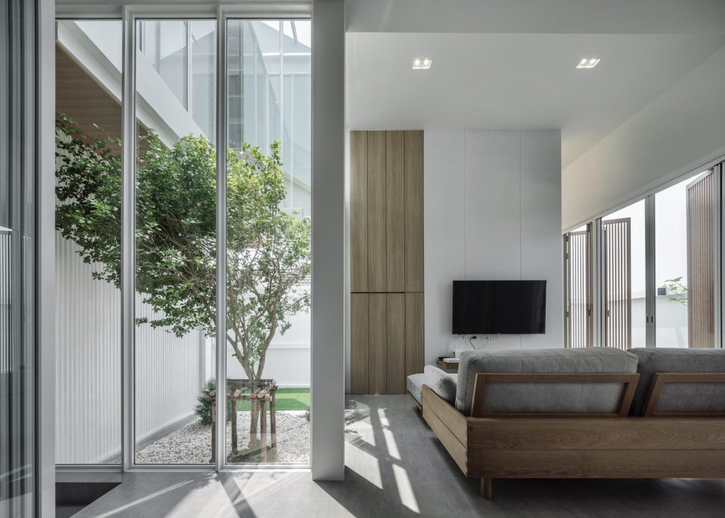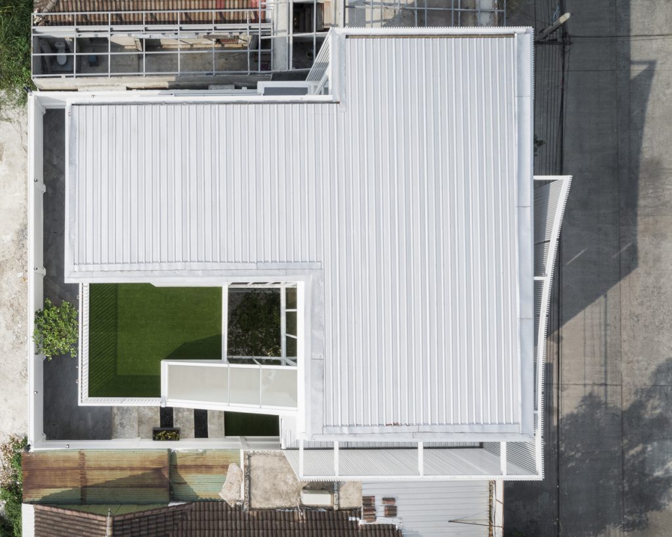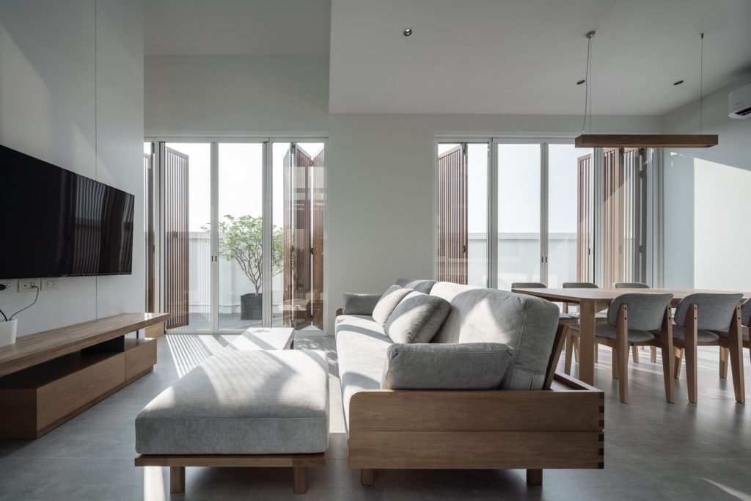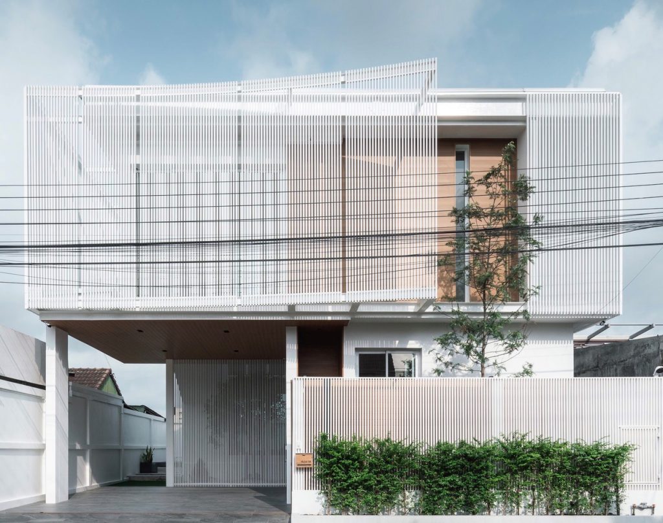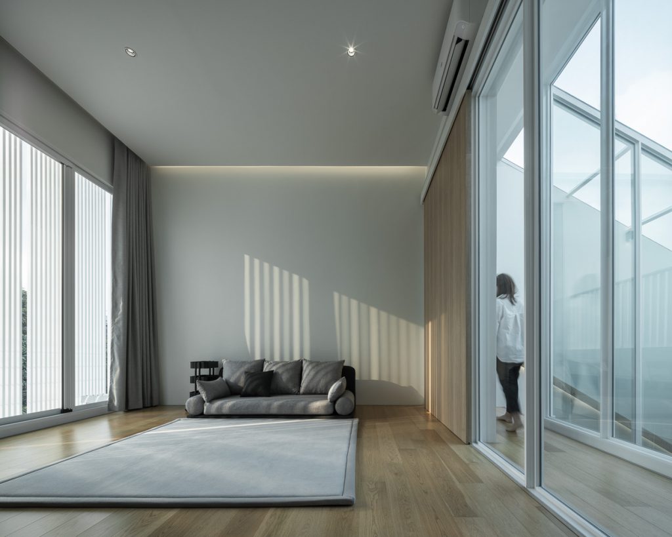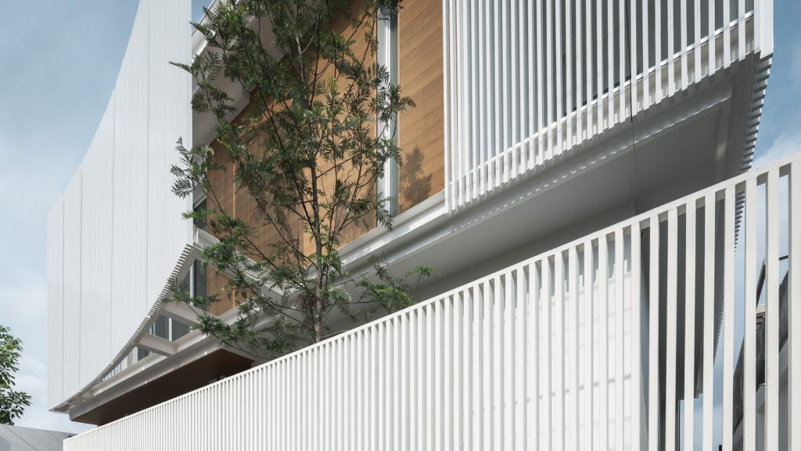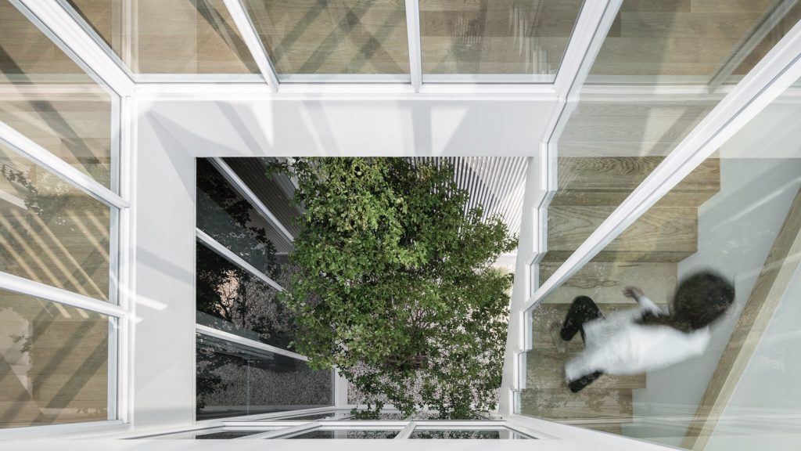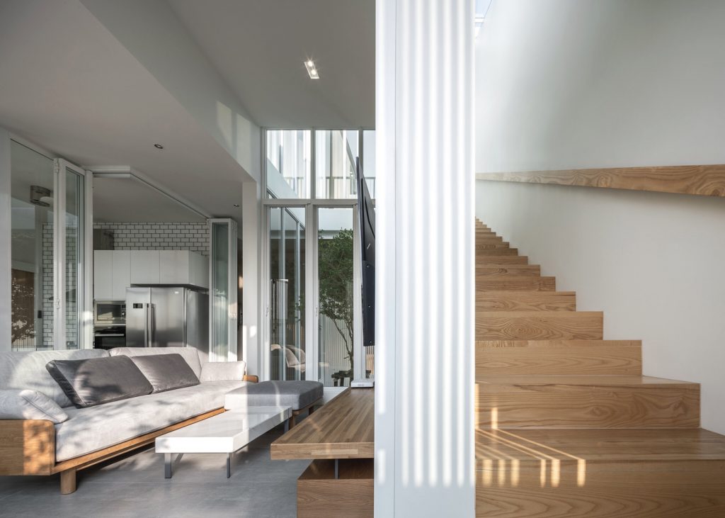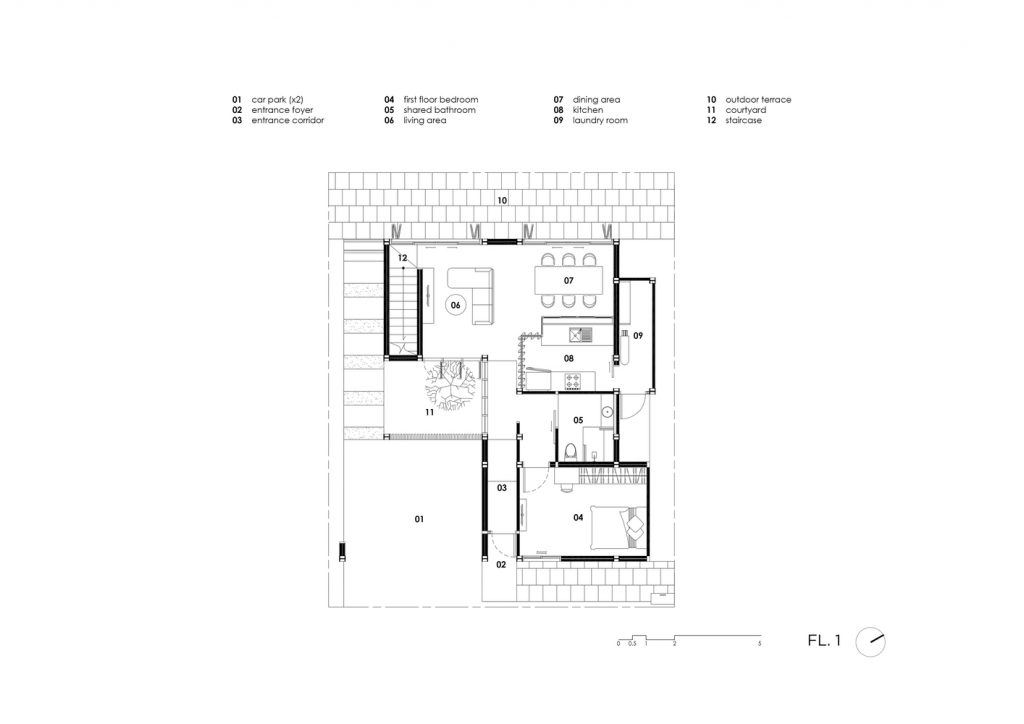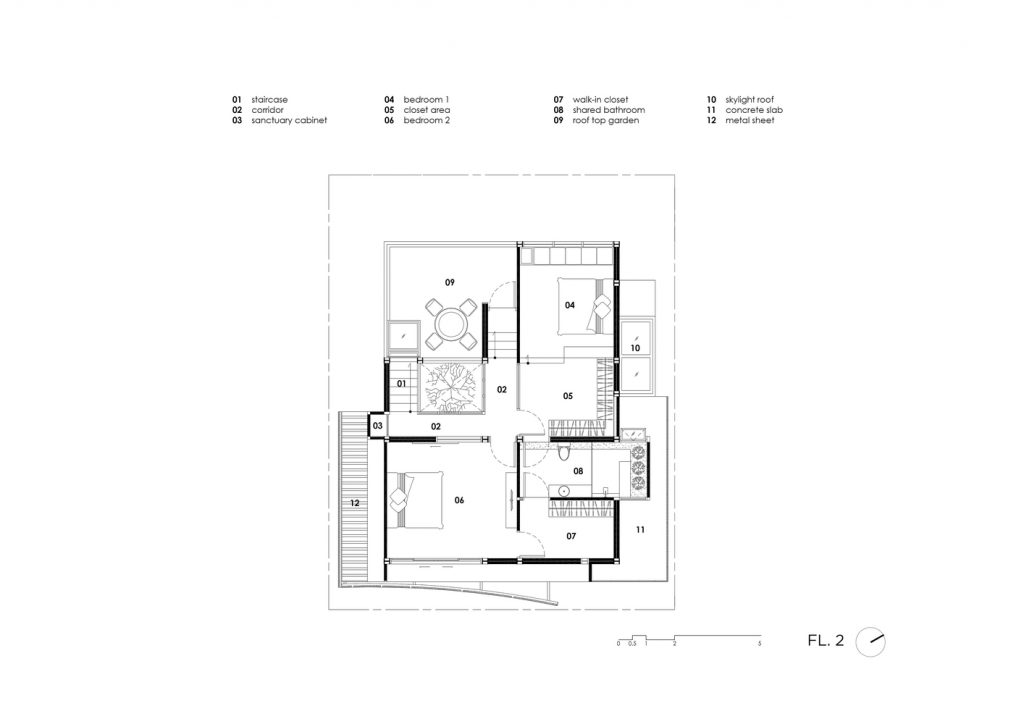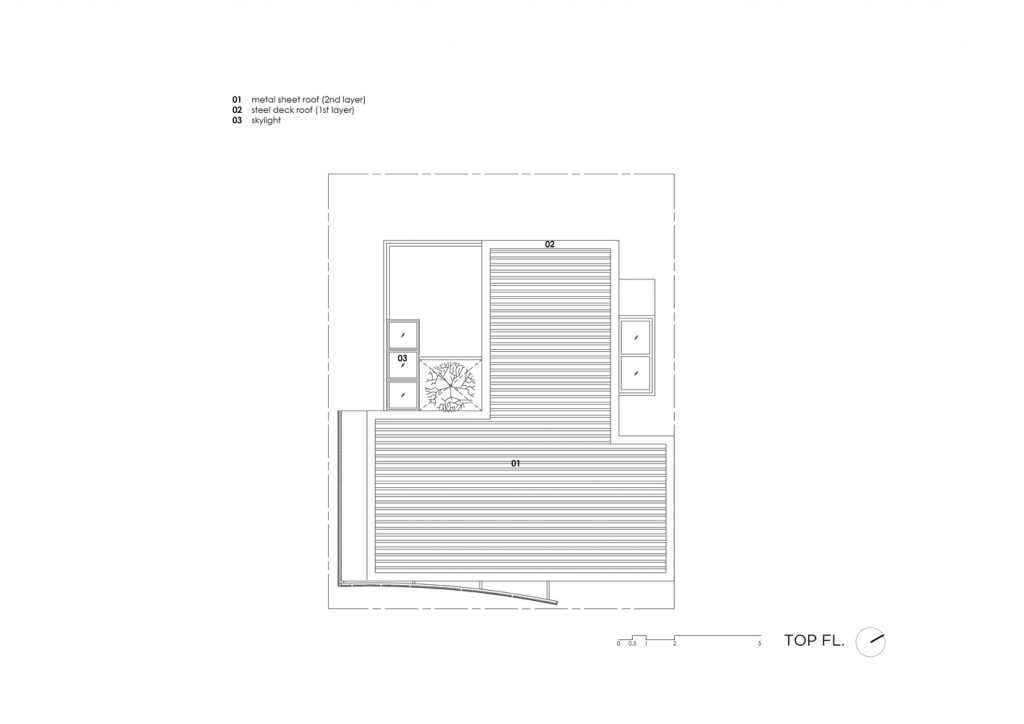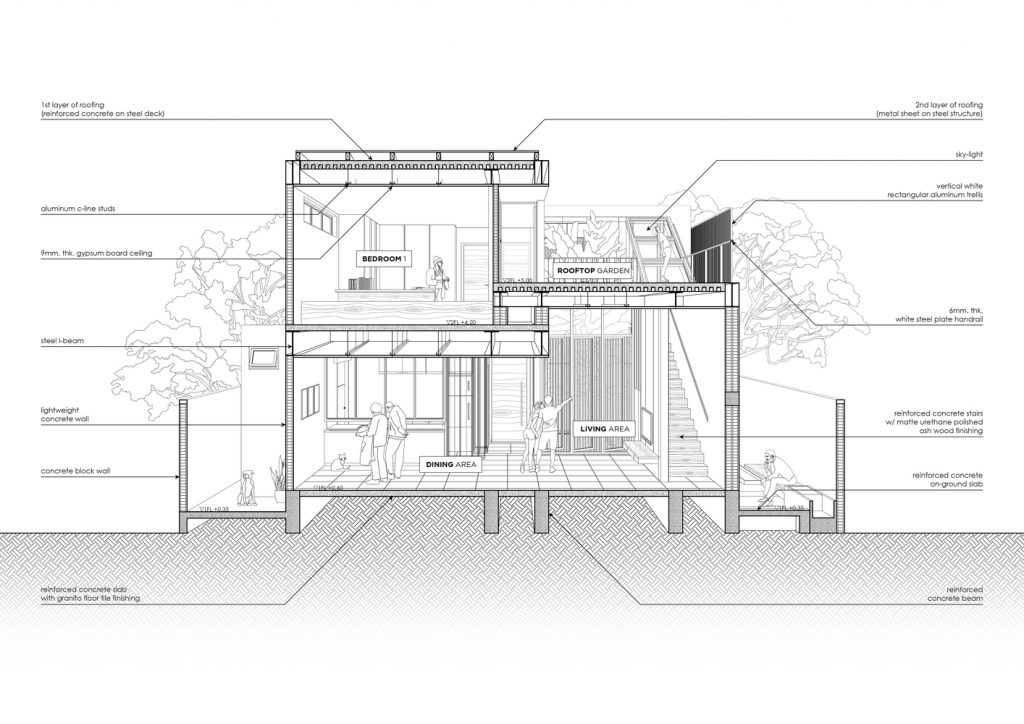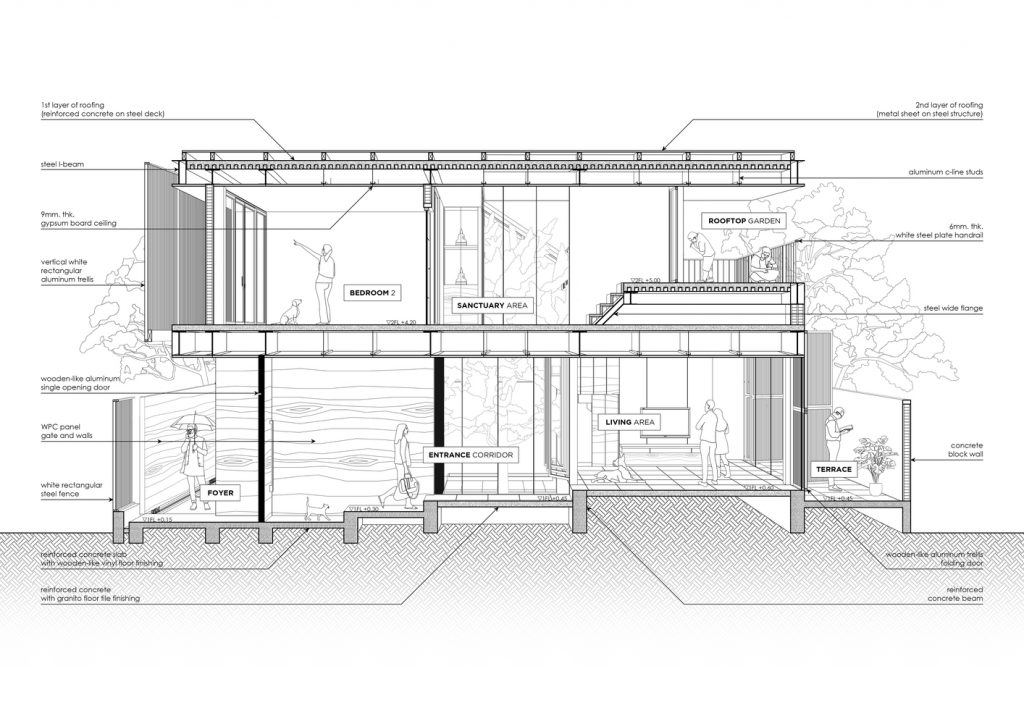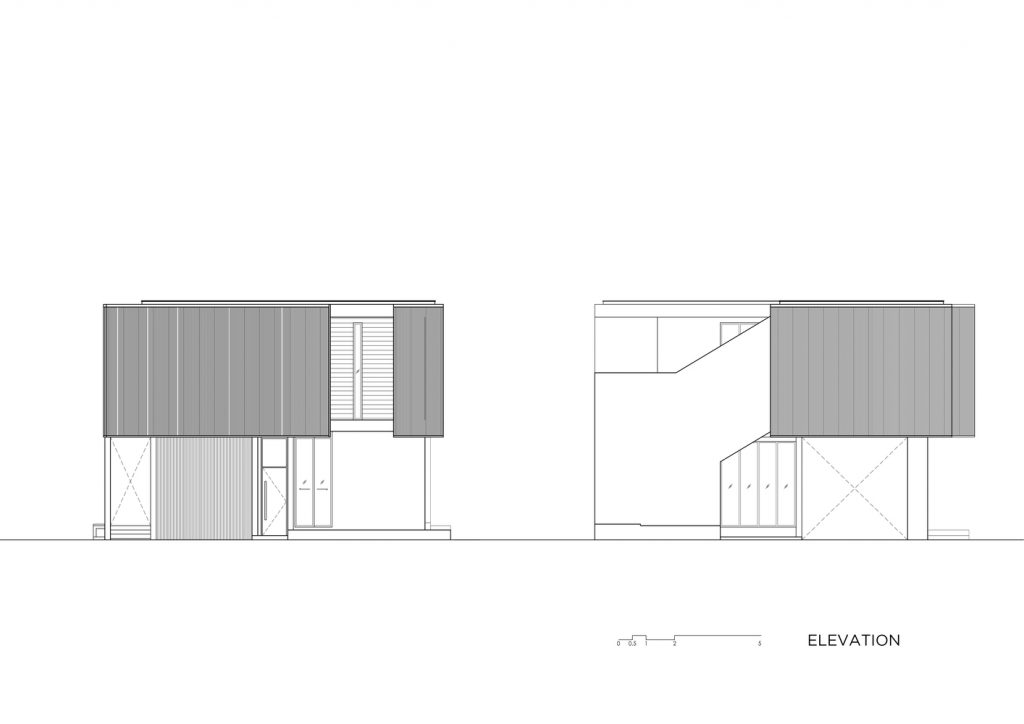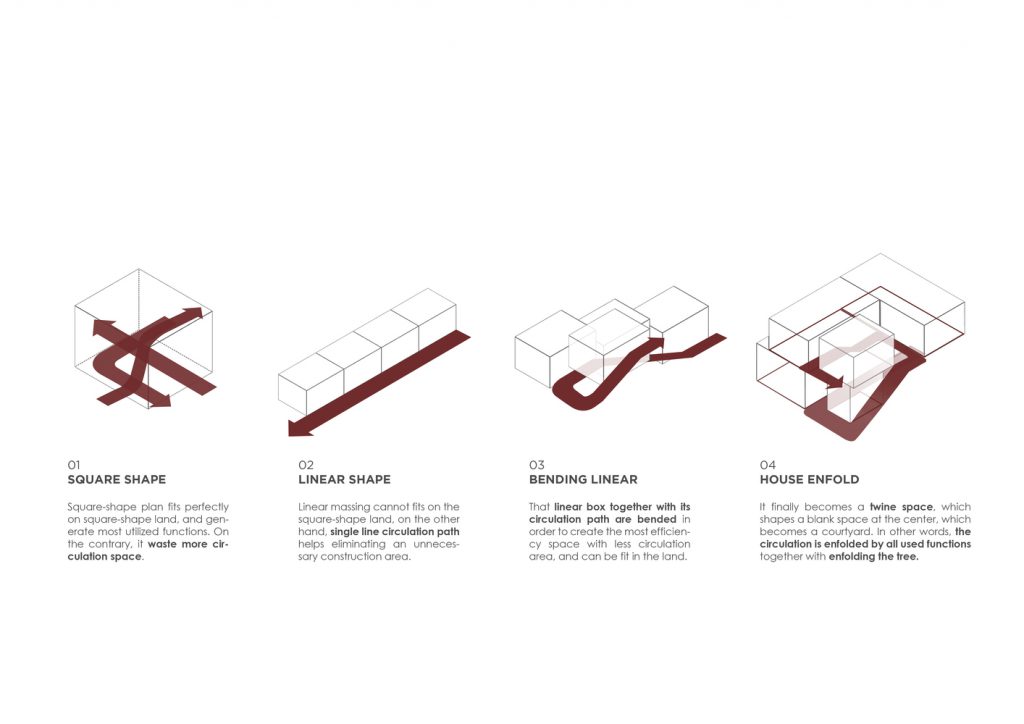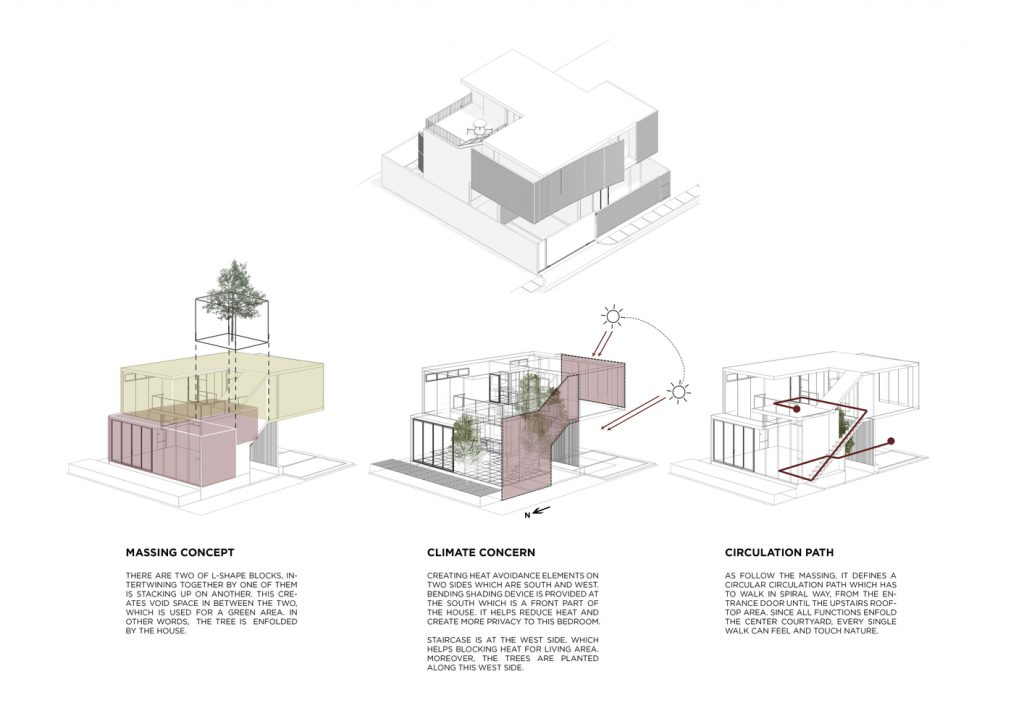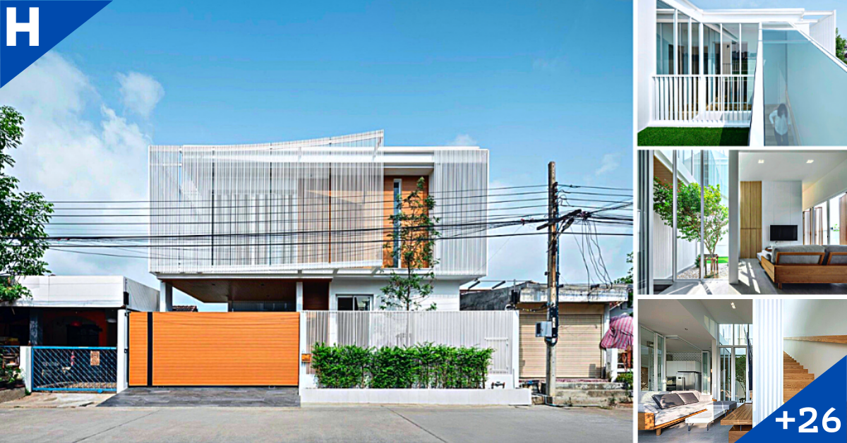
Architects : TOUCH Architect
Area :265 m²
Year :2020
Photography : Chalermwat Wongchompoo
The design of this single-family residence was designed on a plot with a minimum size of 200 m², following the Thai building code. The briefing of newly married clients requested that the house be suitable for various functions, in addition to having 3 bedrooms and 2 bathrooms.
Square plants fit perfectly into plots of the same shape, producing functional solutions, but with more circulation area.
Linear volumes, on the other hand, do not adapt perfectly to terrains of this format, however, circulations on a single axis help to reduce unnecessary built-up area.
Based on these conditions, a linear axis was configured in the project, making the space more efficient, with less circulation area and fully suited to the property.
he project was arranged in two L-shaped blocks, overlapping and intertwined. The empty space produced between them was used as a central garden, in which a tree is surrounded by the house.
The internal route follows the volume of the construction, configuring a spiral staircase, which guides the user from the entrance door to the roof on the upper floor. All rooms are connected to the central courtyard, so that, on each walk, the user can feel and touch nature.
Climatic factors were also a key point for the project. Heat prevention elements, such as louvers, were foreseen on two facades.
The first is the “Bending Shading Device”, located at the front of the house to help reduce heat and create more privacy for the upstairs bedrooms. The staircase was laid out on the south face, helping to block the heat from the living area.
In addition, trees were planted along this facade. Sturdy materials such as aluminum trusses were used in association with a wood and plastic composite (WPC) material, which replaced the original, in order to reduce maintenance.
.
.
.
.
.
.
.
.
.
.
.
.
.
.
.
.
.
Cr. Archdaily

